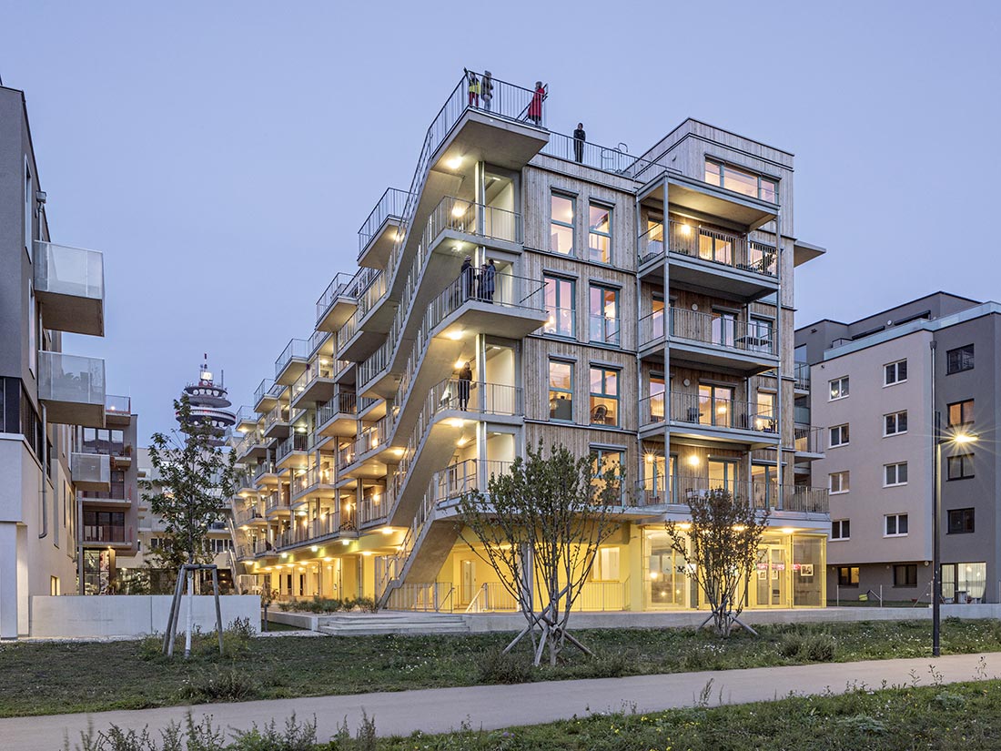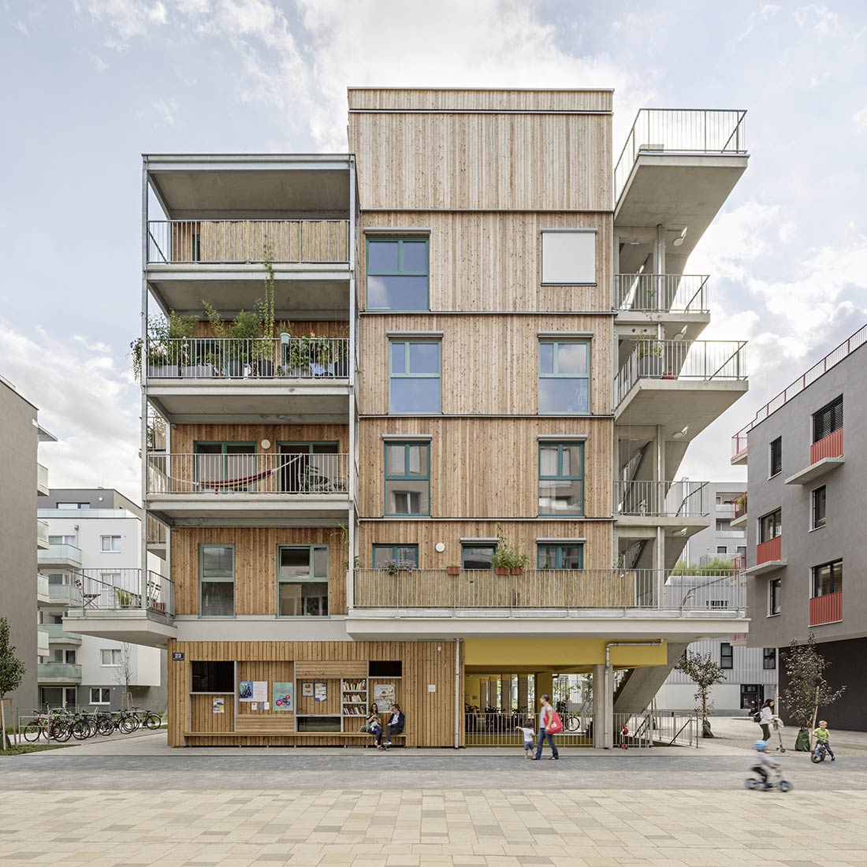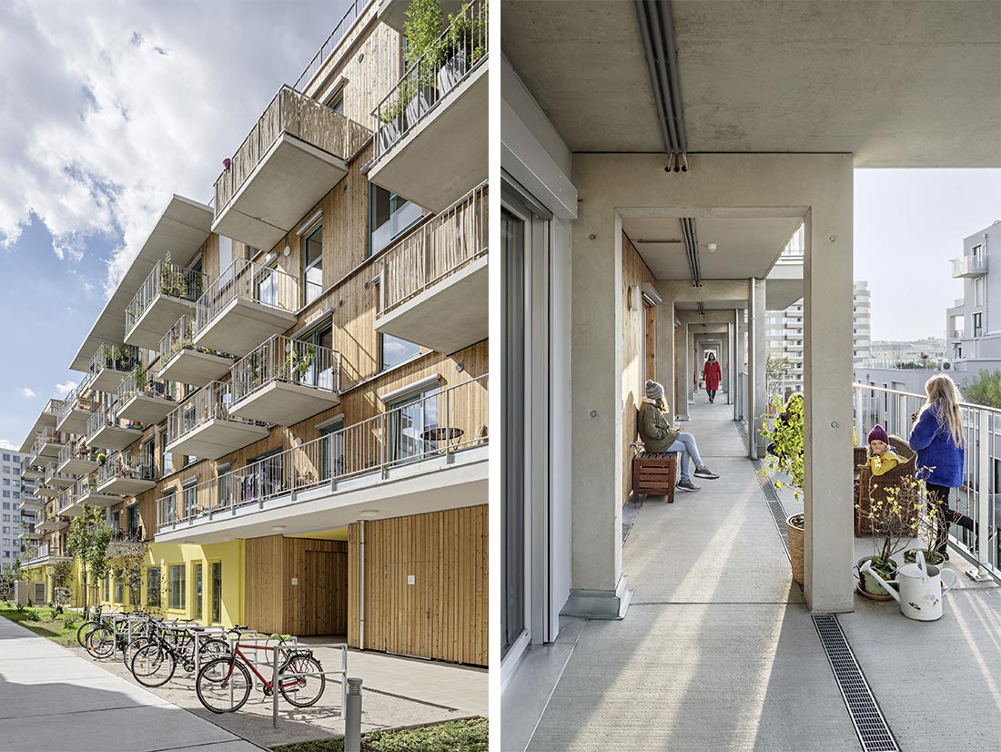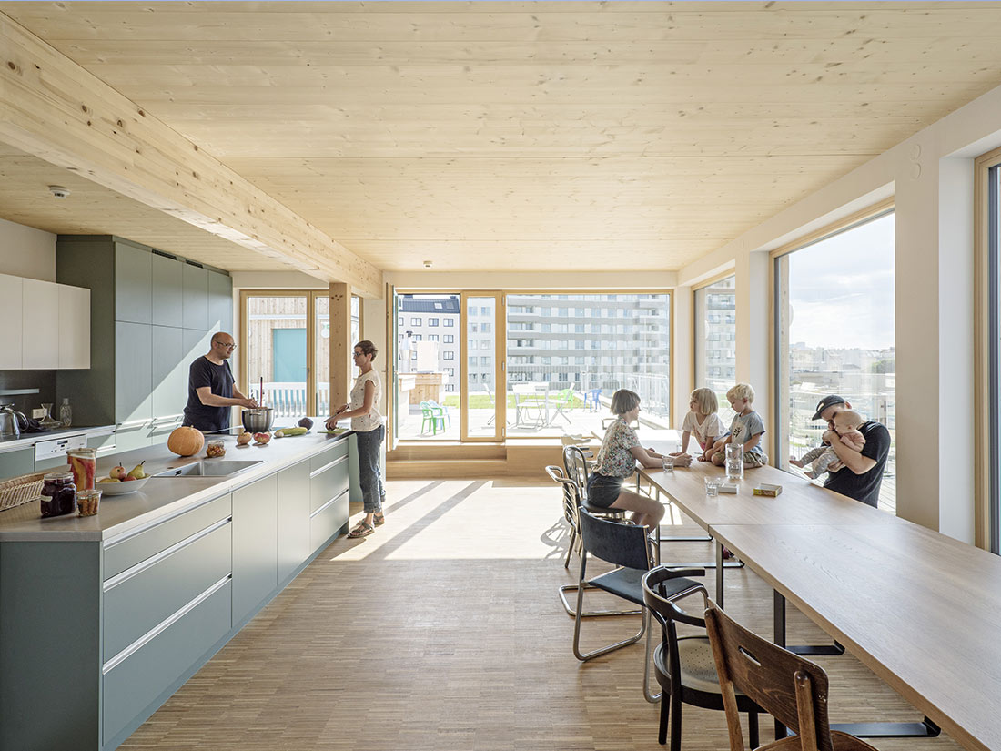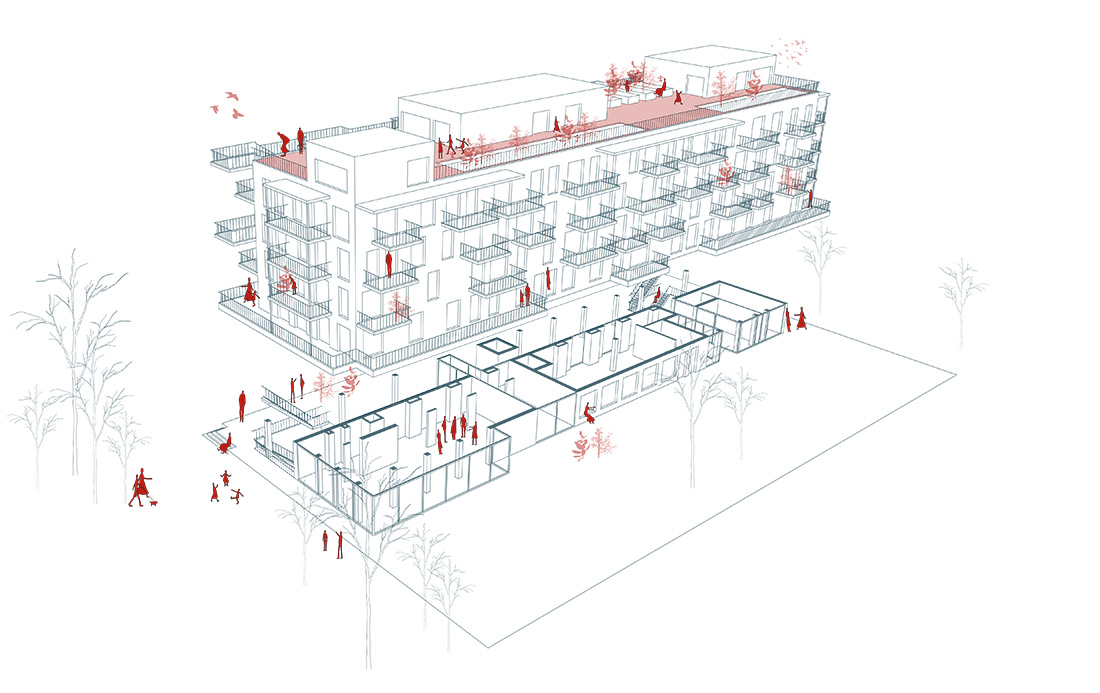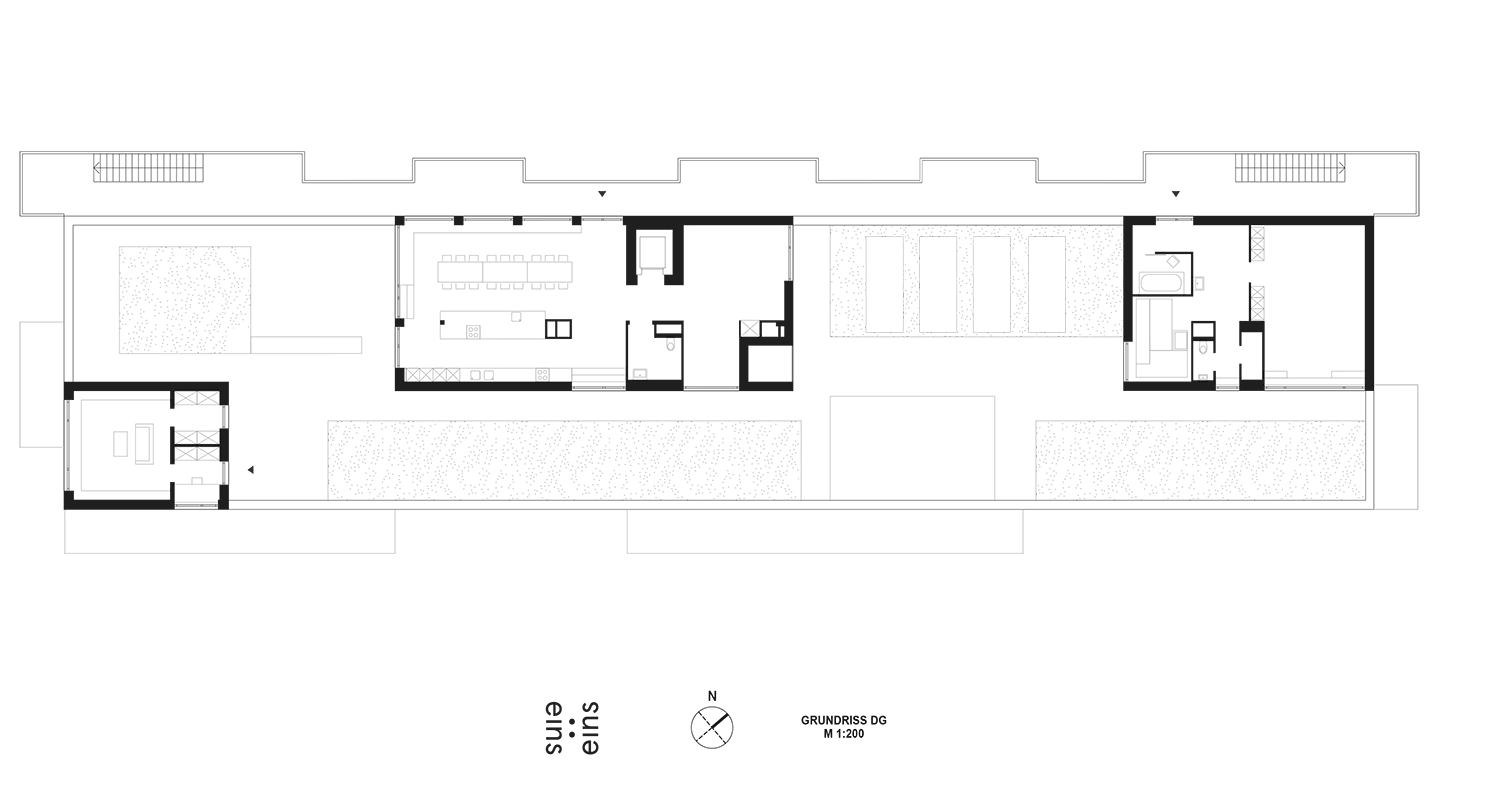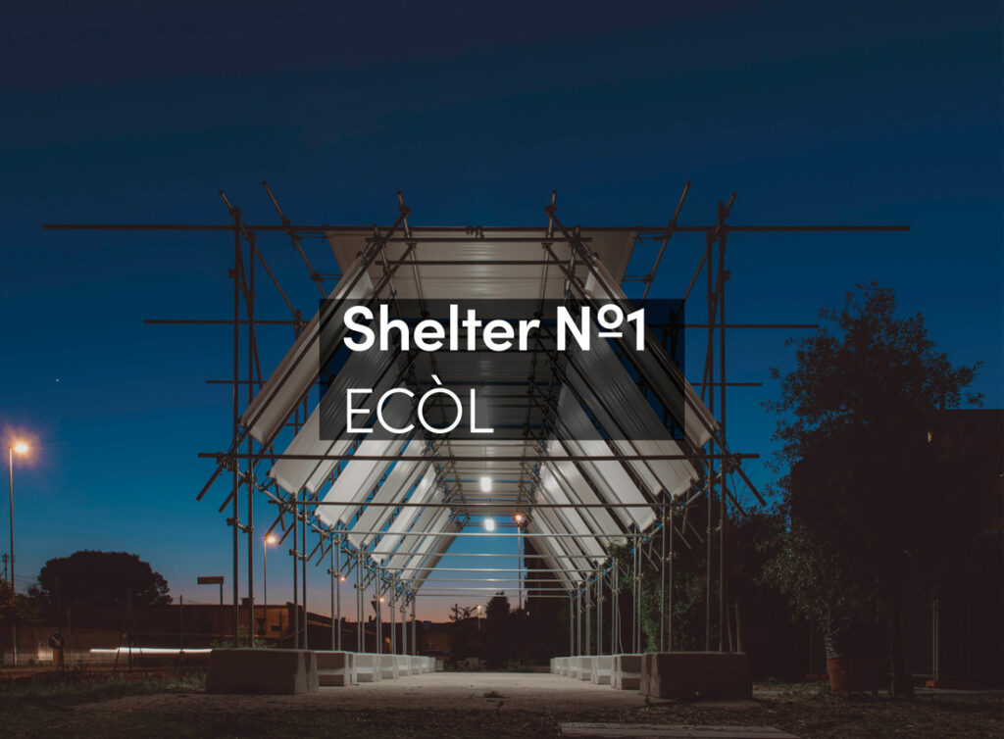Gleis 21 was planned in a participatory manner with the future residents, including everything from the urban development to the power outlets. The property is located in the Sonnwendviertel, in the center of the new “Leben am Helmut Zilk Park” development near Vienna Central Station (“Hauptbahnhof Wien”). The co-housing project was designed as a compact, zero-energy house (“Niedrigstenergiehaus”) in a wood-hybrid construction and was built in a way that minimized the use of resources.
An important part of the concept of Gleis 21 is the open ground floor, which is accessible to everyone in the quarter. It is designed to be permeable and creates a connection between the promenade and the park. This open space is formulated as an extension of urban space. The so-called “neighborhood wall” (“Nachbarschaftswand”) becomes a communication area with the neighborhood. Event dates are posted here, an open bookcase is provided, and there is space for exchange and interaction.
There are four commercial areas on the ground floor and basement. An event room and a media studio are used by the Gleis 21 cultural association, among others, and a restaurant area forms the urban edge to the Helmut-Zilk-Park. A sunken courtyard facing the promenade opens onto a music school on the basement level.
The 34 residential units on the four upper floors are accessed through an open portico on the north-west side of the building. This is not only used to access but is also designed as a leisure area and for socialization.
Due to the neutral and flexible basic structure of the building, the residential units could be planned individually with the users, and they each have a south-east-facing private balcony. One of the units is shared as a guest apartment. In addition, five “flex units” are made available to refugees as apartments.
There are three free-standing pavilions on the top floor, all of which are shared: the “Ruhehaus” (rest house) with a library, the “Gemeinschaftshaus” (community house) with kitchen and playroom and the “Entspannungshaus” (relaxation house) with a sauna, bathtub and meditation room. The open spaces on the roof invite residents to plant a garden, grill or sunbathe.
The selection and detailed planning of the common rooms responded to the needs of the group. In addition to the private living spaces, the extensive shared areas offer spaces for shared and individual use and represent the focus of the communal aspect of the project: from the communal kitchen to the library and sauna on the top floor to the workshop, studio, laundry room and fitness room in the basement.
The residential project Gleis 21 and its housing group are based on three principles: “living in solidarity”, “enjoying properly” and “creating through media”. Solidarity is promoted in many ways, from mutual neighborhood help to a solidarity fund for situations of personal distress. It is also sought in the form of the “flex units”, the costs of which are covered by the residents and which are offered to refugees in cooperation with the “Diakonie Flüchtlingsdienst”.
The cooperation with the radio station “Radio Orange”, the TV-station “Okto TV” and the movie theater “Stadtkino Wien” helps to shape the cultural, media and social life of the quarter. The media workshop is connected to the event room, which can also be rented, and can be outfitted as required.
The cultural association Gleis 21 organizes a regular cultural program tailored to the area with appealing theater performances, readings, workshops and concerts. The restaurant, which is oriented towards the park, is currently being used by an artists’ collective that runs a cafe there. The music school in the basement enhances the cultural possibilities in the quarter.
