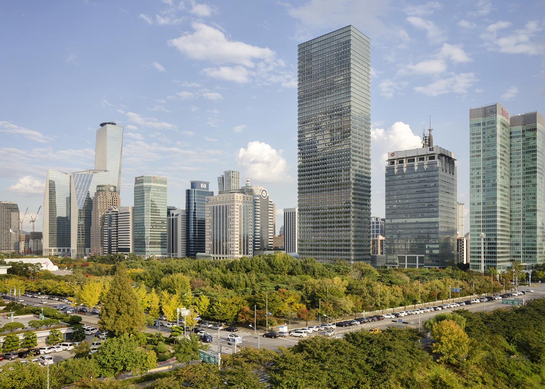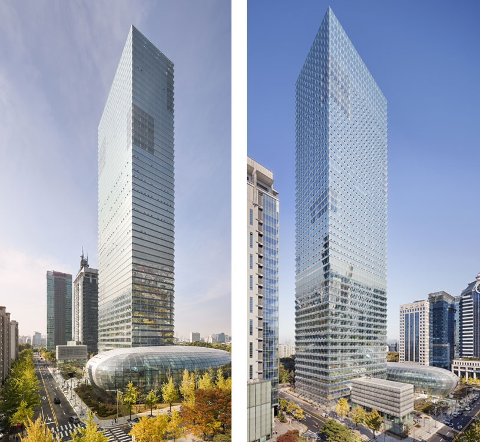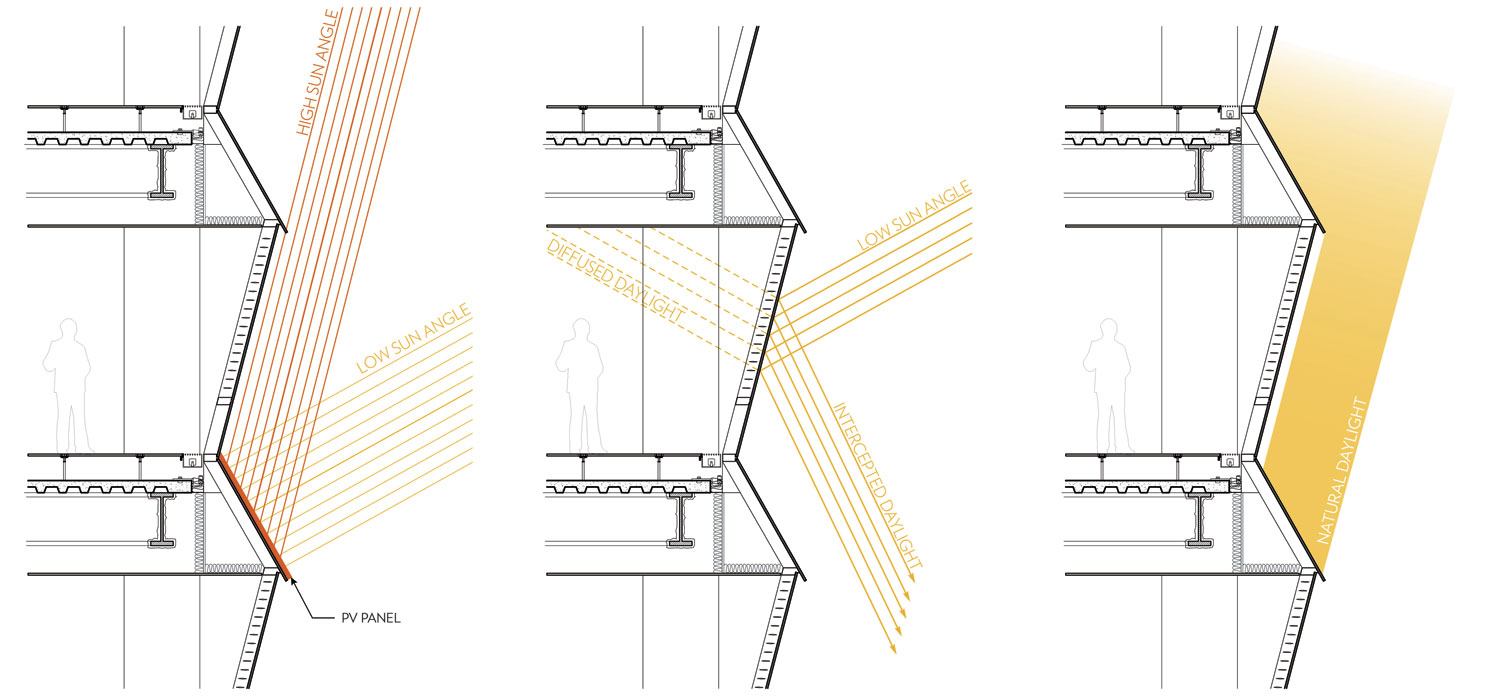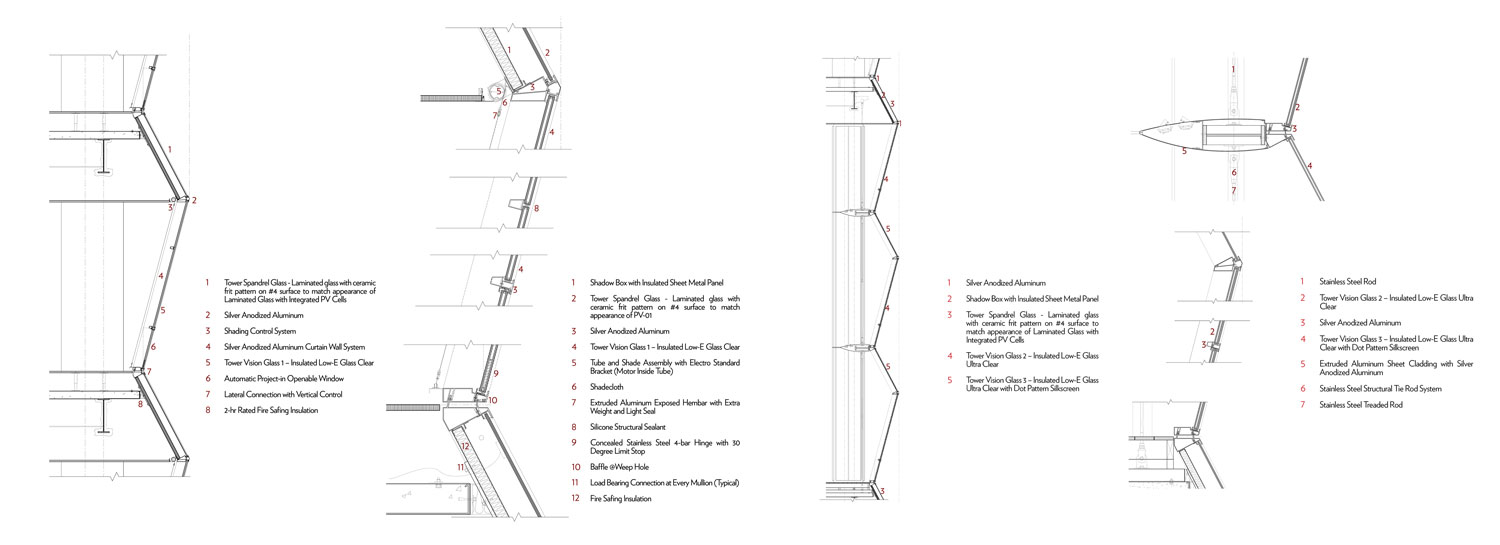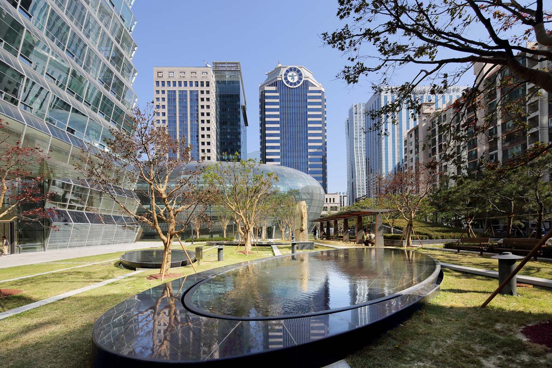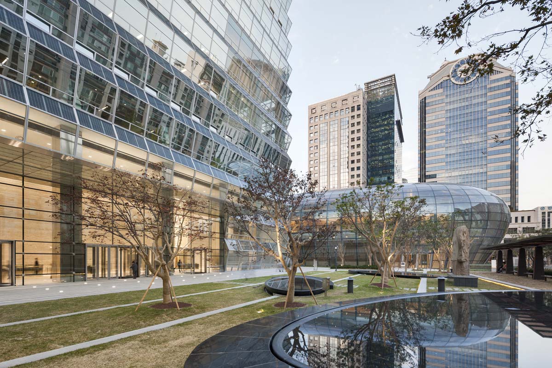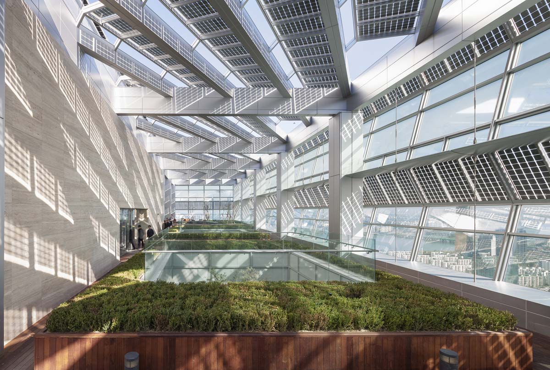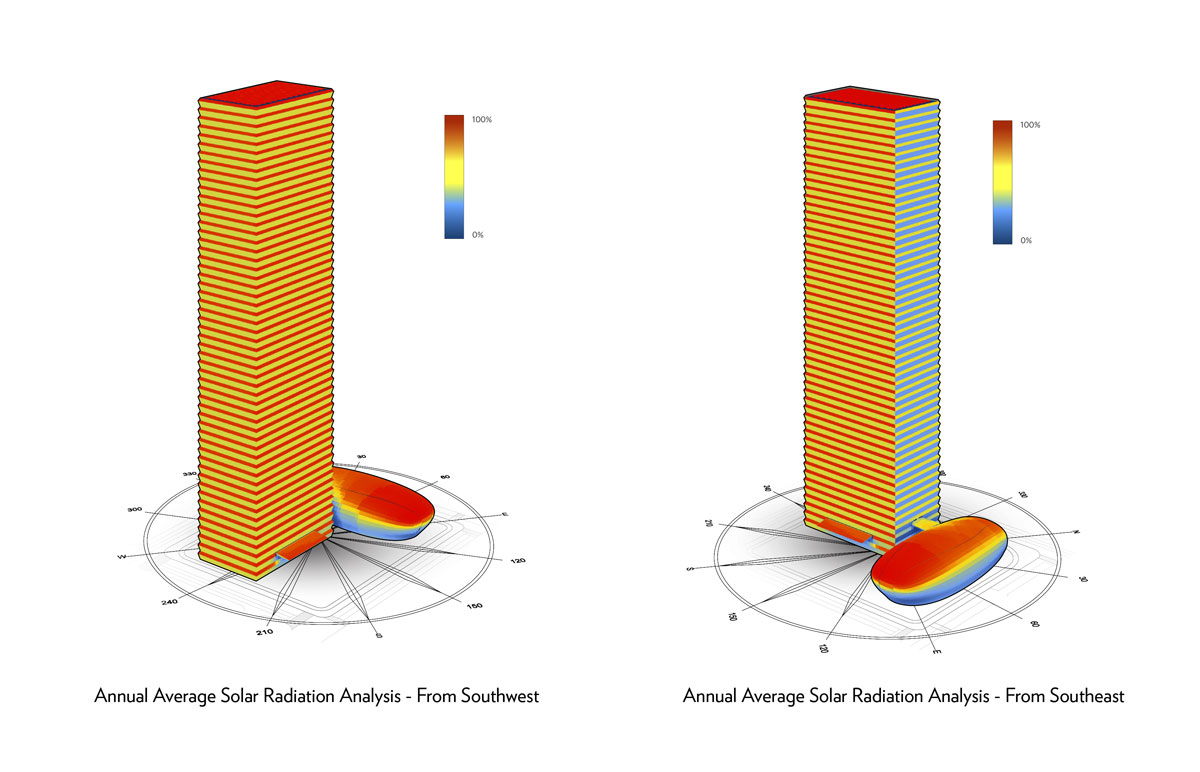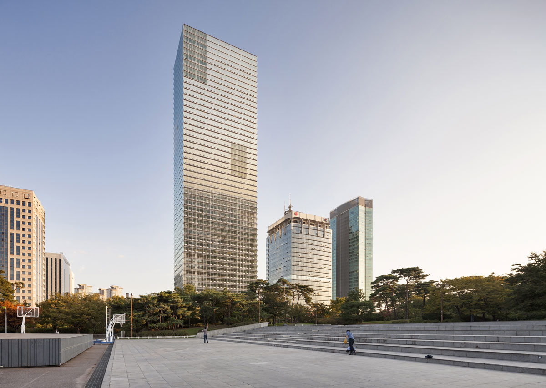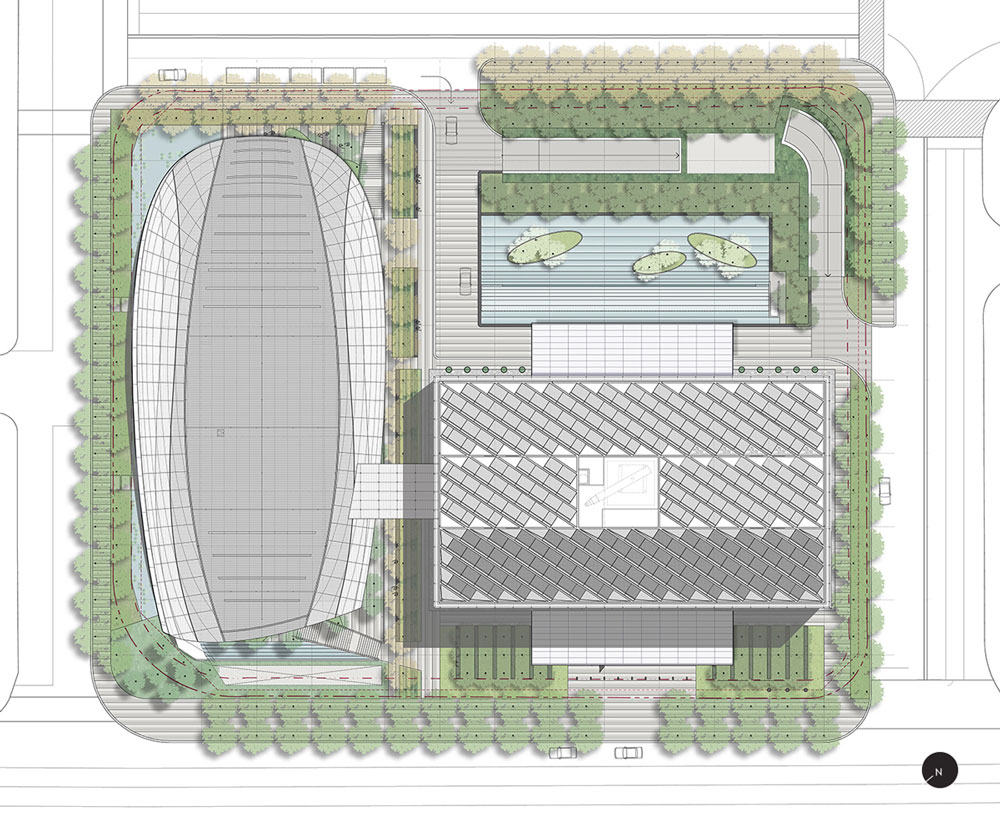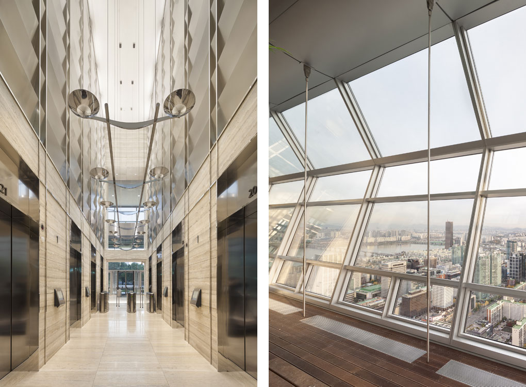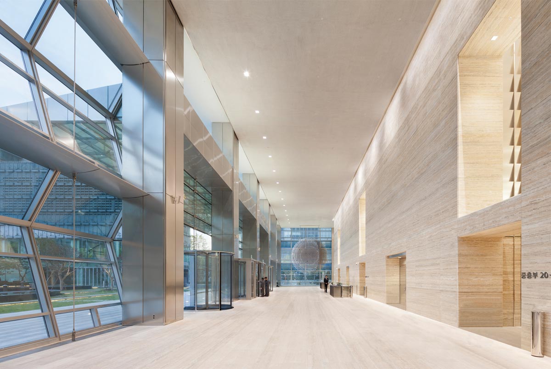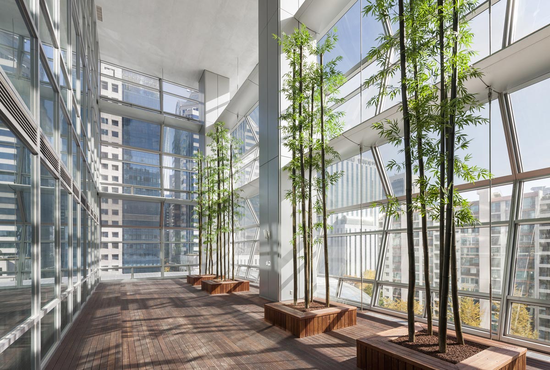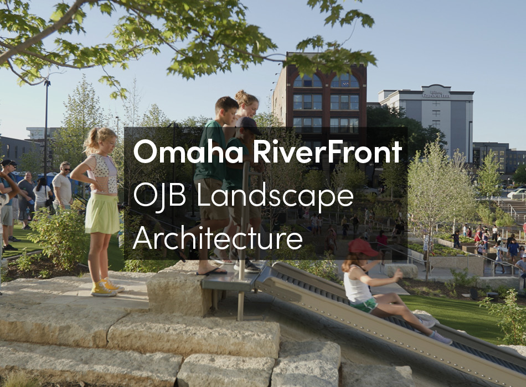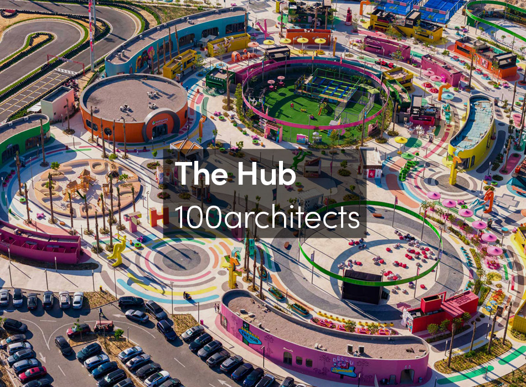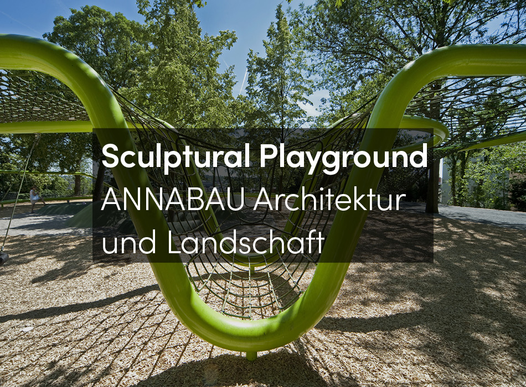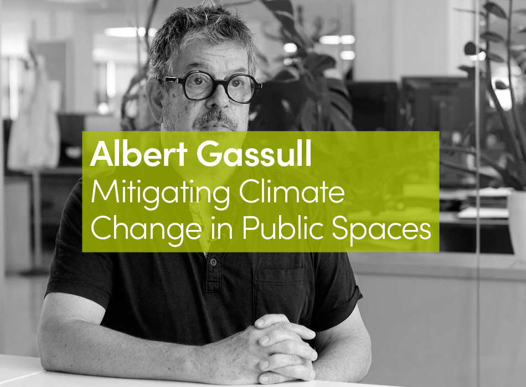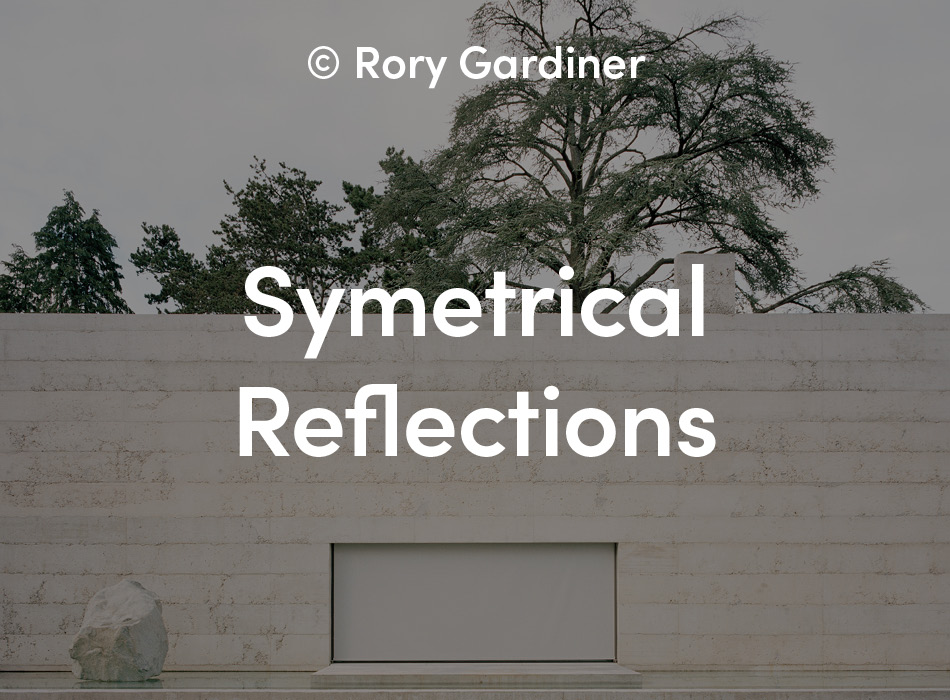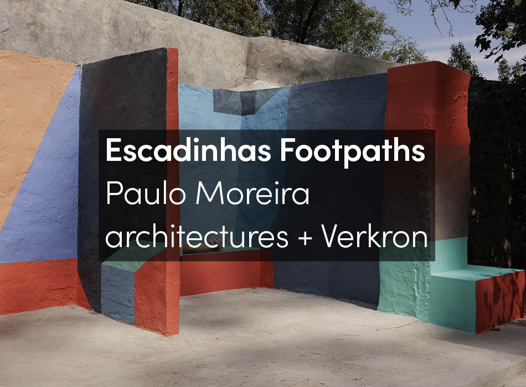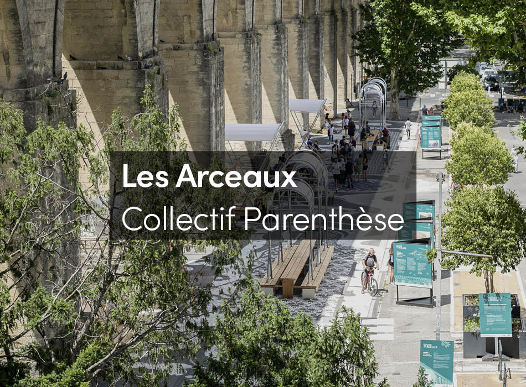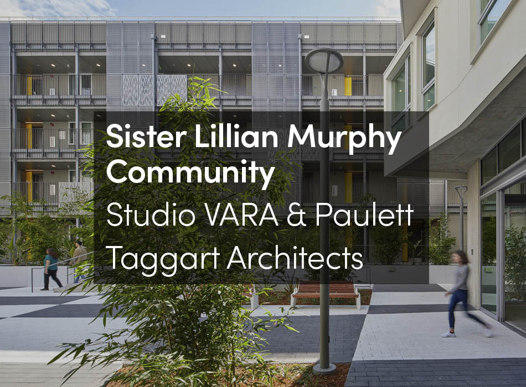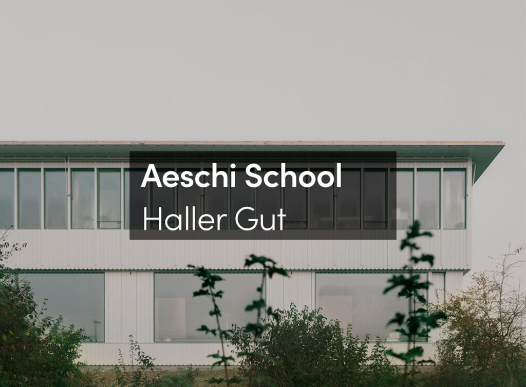Completed in December 2013, FKI Tower is an important addition to the skyline of Seoul, Korea. The Federation of Korean Industries (FKI) represents major Korean companies such as Samsung, LG and Hyundai Motors. The new headquarters is located on Yeoi-Dae-Roh, the main through-road in Seoul, and is now a prominent fixture among the wall of marquee buildings along the road, directly across the street from Yeoido Park. The tower’s position guarantees spectacular views on all sides, adding to the world-class setting – similar to New York’s Central Park or Chicago’s Magnificent Mile.
The 116,000 sqm, 50-story, 240-meter tower features an innovative exterior wall, designed specifically for the project. The building’s unique skin helps reduce internal heating and cooling loads, while collecting energy through photovoltaic panels that are integrated into the spandrel areas of the southwest and northwest façades.
The concept for FKI Tower was developed by combining the client’s request for a building that was contextual to the predominantly orthogonal architecture of the Yeoido District with the city’s requirement that all new large-scale commercial buildings generate a minimum of 5% of their energy onsite. The design team developed a strategy that met both requirements with an exterior wall system that combines maximum access to views with energy efficiency strategies and energy generation technologies, while reducing the amount of energy that the building uses for its heating and cooling loads.
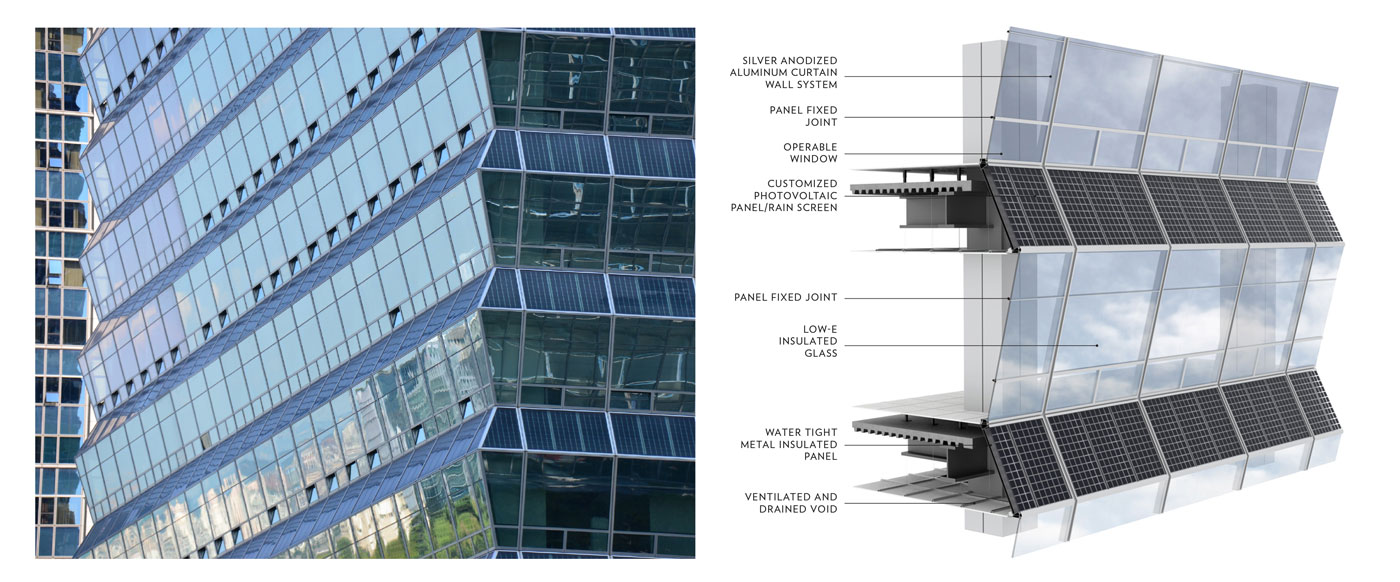
Through a series of studies, the design team determined that by angling the spandrel panels 30 degrees toward the sun, the amount of energy collected by the photovoltaic panels was maximized. The vision panels were angled 15 degrees toward the ground, minimizing the amount of direct sun radiation and glare.
Sun Angles Details
Exterior Wall Materials
The result is a unique folded exterior texture that is both purposeful and visually distinctive. Benefits include a reduction of glare and heat gains from direct sunlight, while maintaining a high level of indirect light. With the exception of the early morning and the late afternoon periods, the building is able to use the geometry of the exterior wall to self-shade the perimeter spaces that would normally be inundated with direct sunlight. This gives the building occupants the flexibility to open the shades and allow indirect natural light. With a maximum lease span of 12 meters, the majority of the building occupants benefit from the increased natural light.
FKI Tower includes several indoor garden/atrium spaces that enhance the workplace environment with natural elements of wood, bamboo and other native plants. The interior of the building takes advantage of the floor-to-ceiling windows of the exterior wall, offering an abundance of natural light to office spaces and corridors as well as extensive views of neighboring Yeoido Park, the Han River and the surrounding city.
FKI Tower features an expansive rooftop atrium garden that also has custom photovoltaic panels. Like the BIPVs designed for the exterior wall, the ideal angle of the panel placement was studied in detail. In a relatively unconfined space, photovoltaic panels are angled upward at 30 degrees but within the limited area of FKI’s roof, it was determined that a 10-degree angle allowed for more panels to be installed closer together, minimizing the effect of the panels casting shadows on each other and ultimately producing more solar energy for the building.
Roof PV Diagram
Annual Average Solar Radiation Analysis
When analyzing the roof PVs, it was equally important to account for self-shading so that enough natural light would be let into the skygarden below. The garden is planted with Korean boxwood, a lush and hearty shrub that is low-maintenance. The rooftop atrium also has several seating and viewing areas so that tenants can sit and enjoy views of the surrounding city.
The sculptural podium piece is surrounded by landscaped courtyards for public use. The site is positioned so that arrival sequences for pedestrians, subway commuters and VIP parkers are landscaped to extend the park setting into the building ground plane. The podium amenities, also available for public use, include a banquet hall, a central restaurant and a conference center.
Site Plan
The site organization was rearranged from the original concept brief by sliding the tower to the west. This opened up more site frontage and allowed the podium to be closer to the street. The new positioning gave the podium more space for outdoor landscaped courtyards and public identity – unavailable if the podium was located behind the tower.
FKI Tower features high-quality finishes and fixtures throughout the building and podium. Materials used include linen-finish, stainless-steel doors; unfilled, silver-travertine floors; and white glass walls and ceilings. These materials were specifically chosen for their low-maintenance and highly durable qualities. Most materials used in the building have at least a 30-year lifespan. All lighting used is low-energy LED.
FKI clearly illustrates the advancement in building façades from simple wall systems to high-performance, integrated architectural and engineering design solutions. The design team worked to create an intelligent, high-performing, forward-looking building that exhibits timeless and enduring qualities. It is currently the most sustainable tower in Korea. The savings are made through a combination of project-wide sustainable practices including a building integrated photovoltaic system designed for the exterior wall and the roof; a geothermal system that increases the energy savings and energy reduction of the building; a custom underfloor airflow system that improves thermal comfort, ventilation efficiency and energy efficiency, while reducing life-cycle costs.
The design process for FKI Tower has proved invaluable for the design team. The methods used have now become standard practice within the firm and the team continues to look for new and innovative ways to further improve the efficiency of tall towers.
