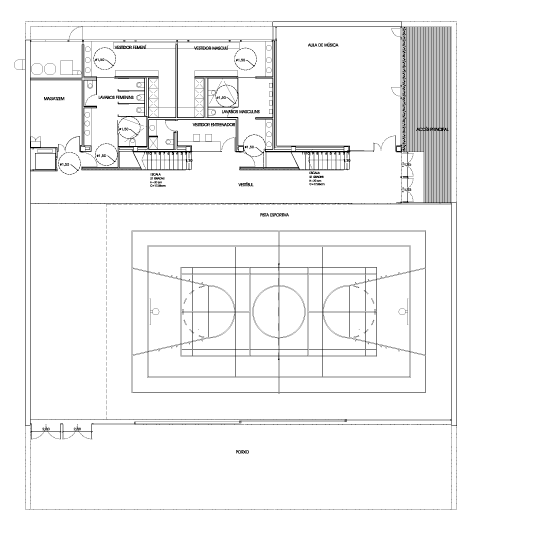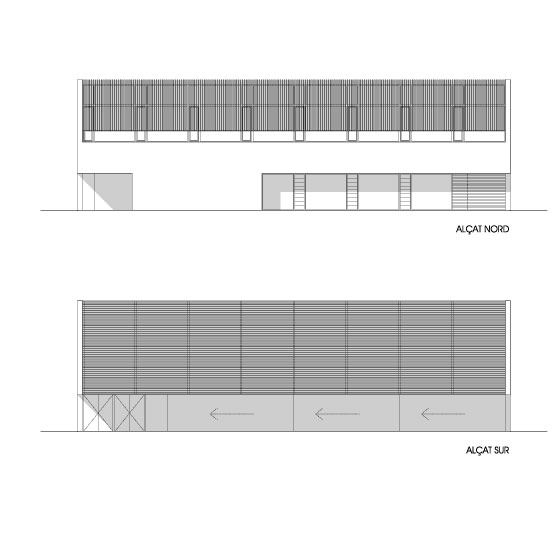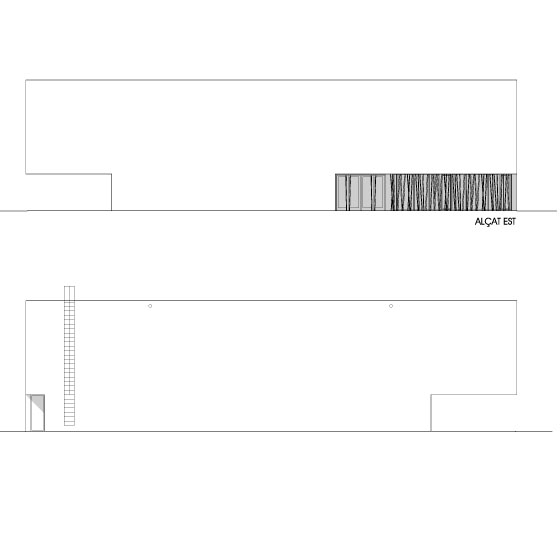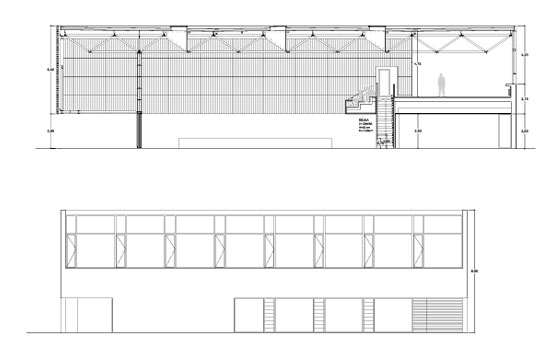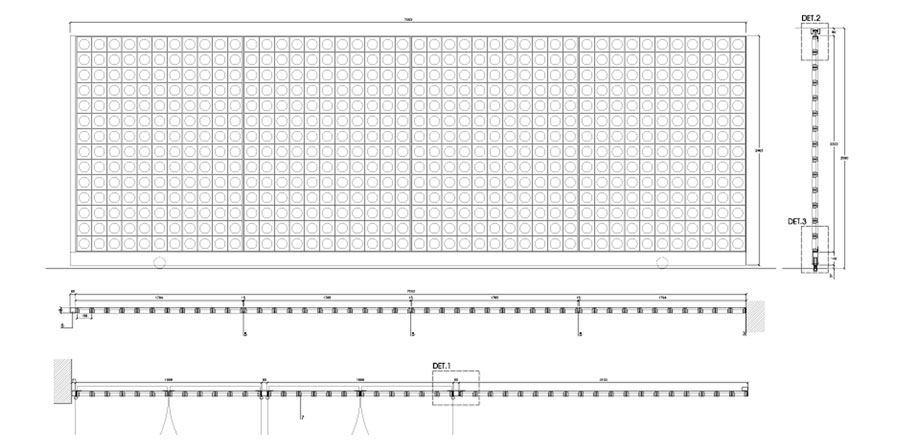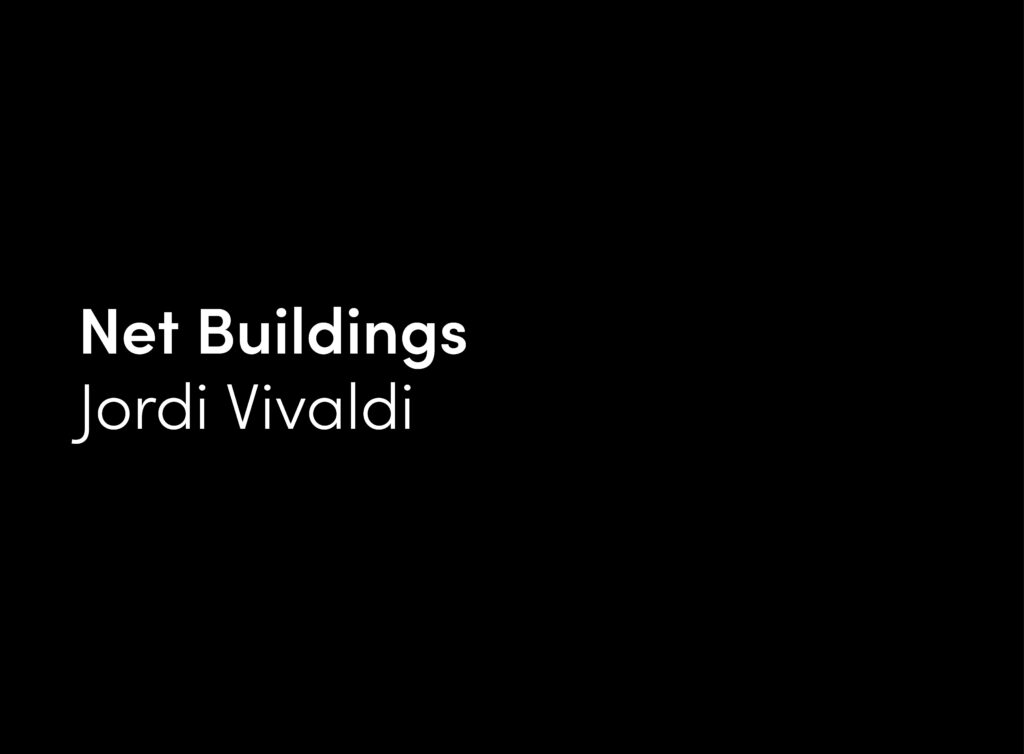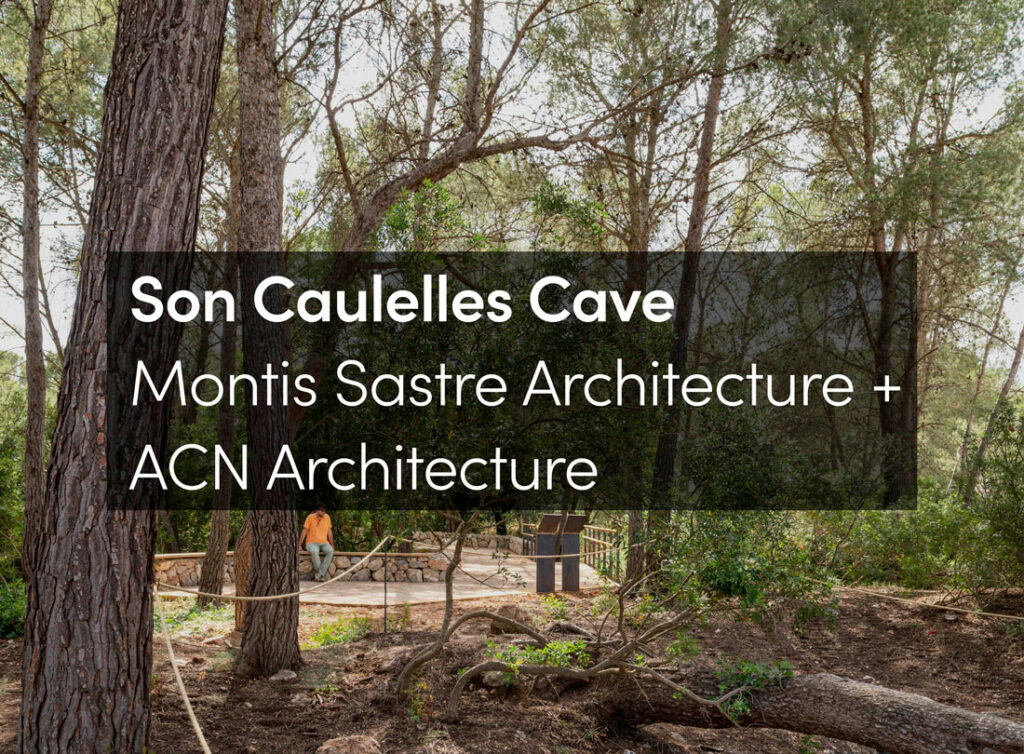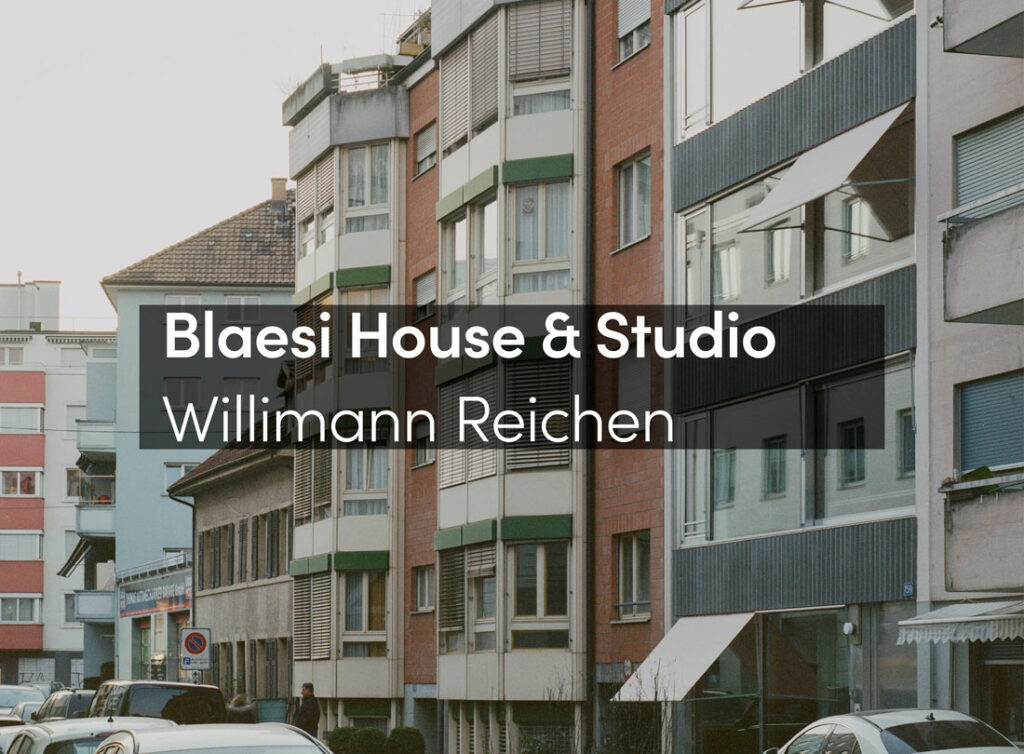The expansion of educational facilities of the “Escola Gavina” involves the construction of a pavilion which can host all type of mass events (meetings, parties, theatrical and musical performances, etc.) in addition to regular use as sports ground. The program comes complete with one music room and a psychomotor one.
The new building gets in relation with the existing building dates from 1980, this is a quadrangular prism with the portal frame marking composition. The volume is partially empty while the structure is preserved. The composition of our building reinterprets the original keys with a different constructive solution: a quadrangular prism structure with concrete walls with all the corners emptied, where we located the access. A spatial structure solves the roof, and his geometry give place to triangular skylights.

















