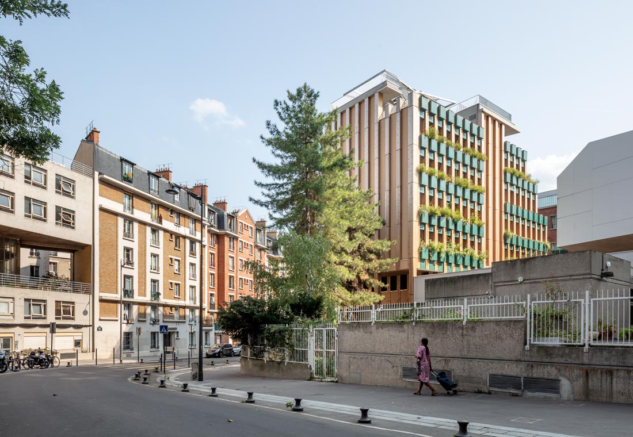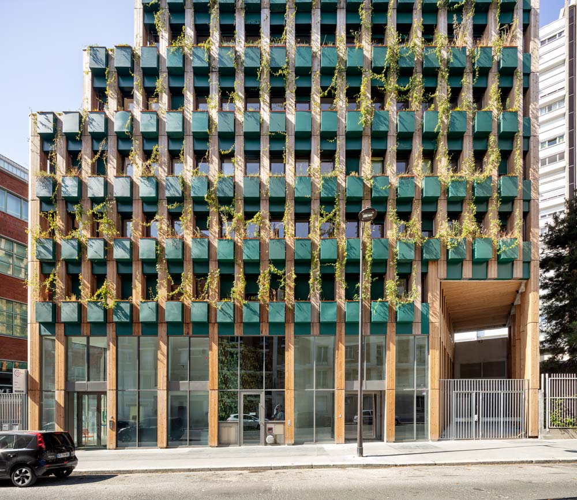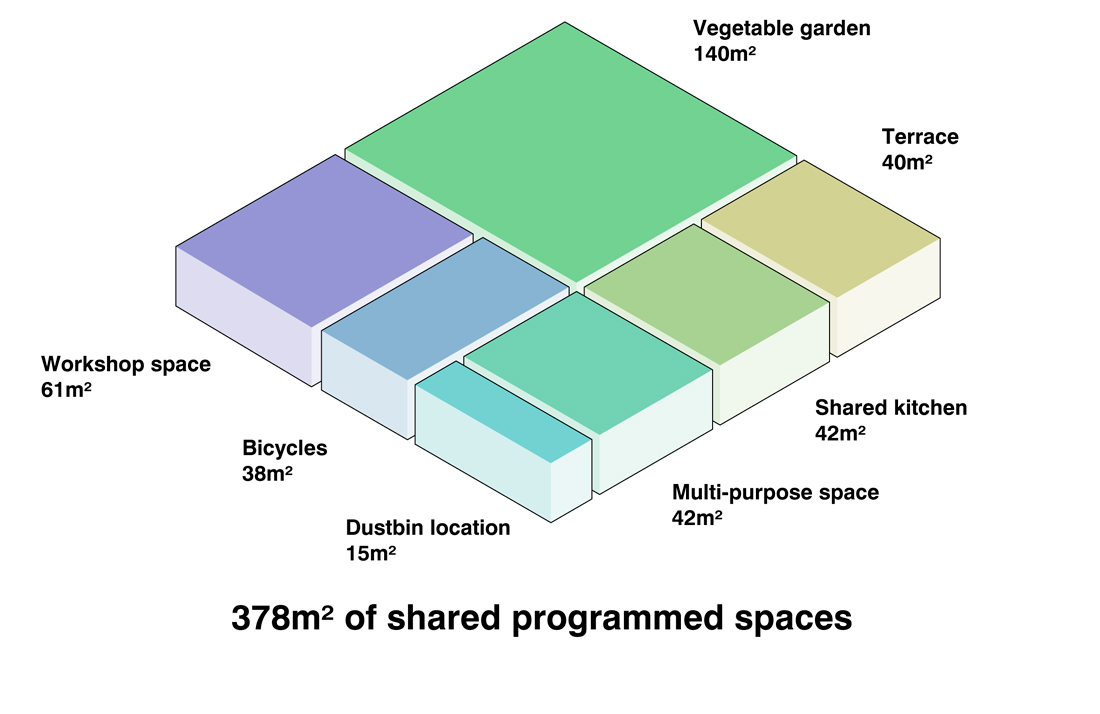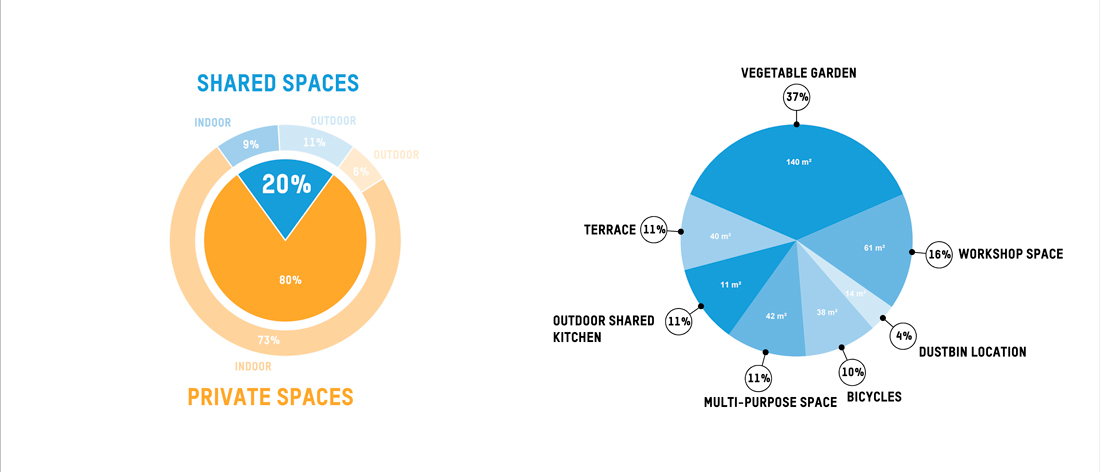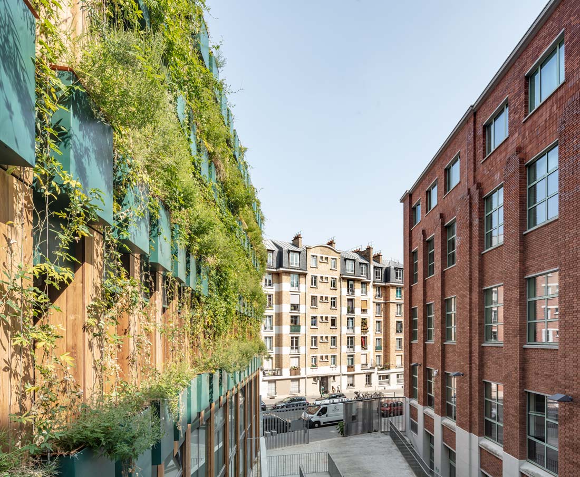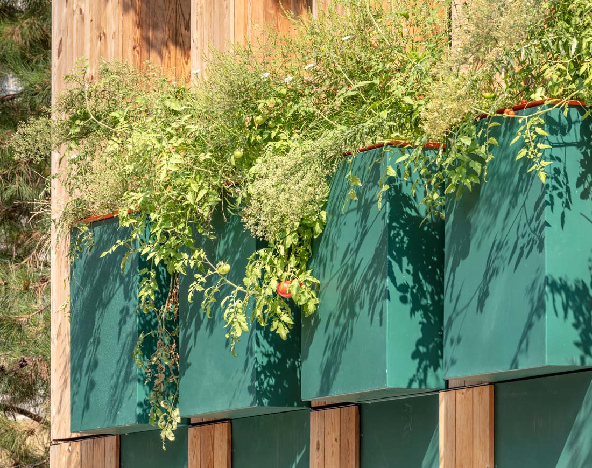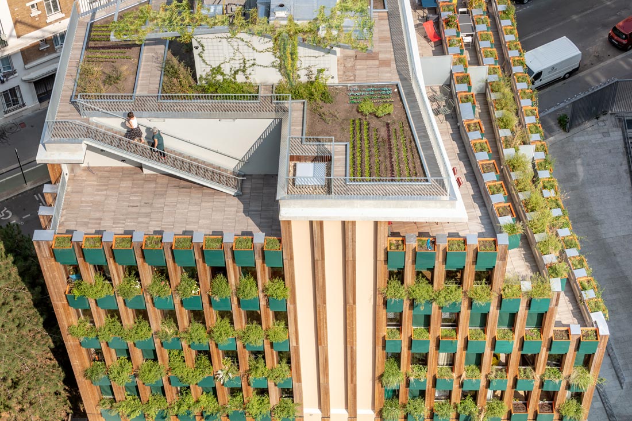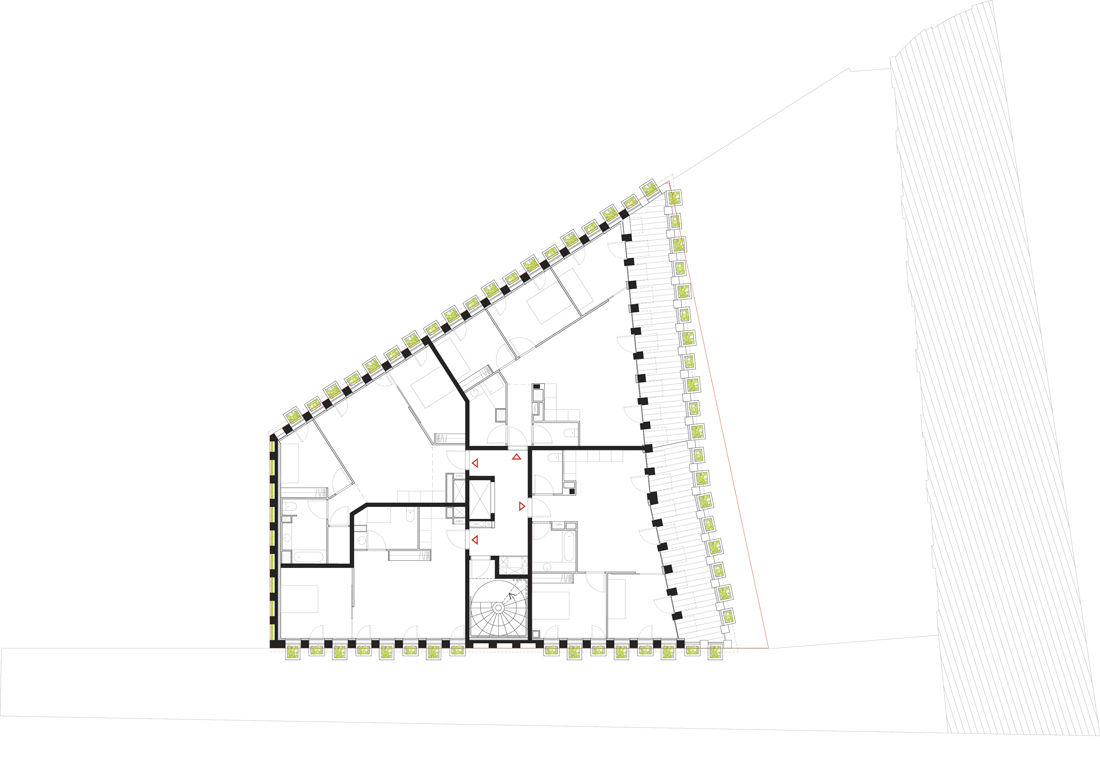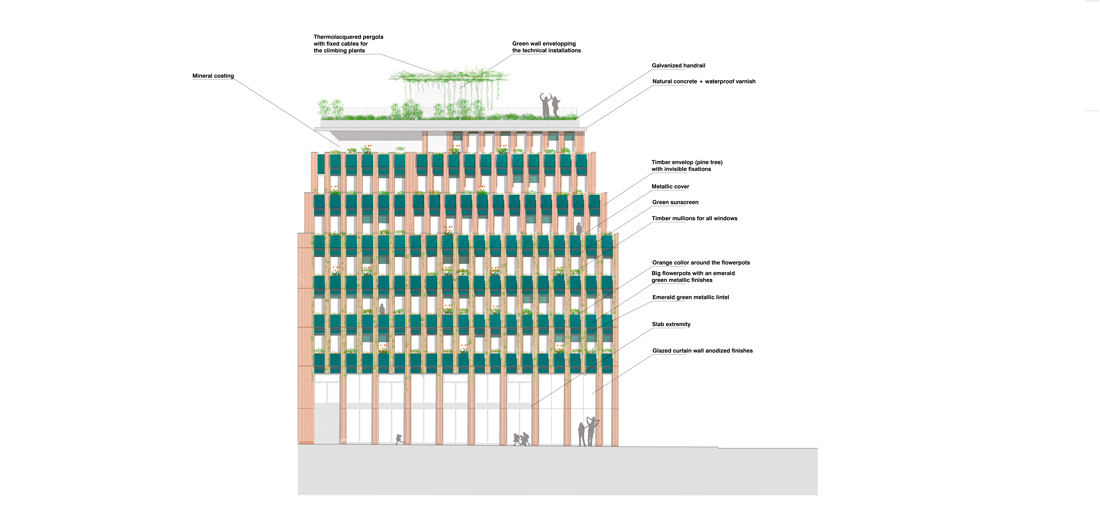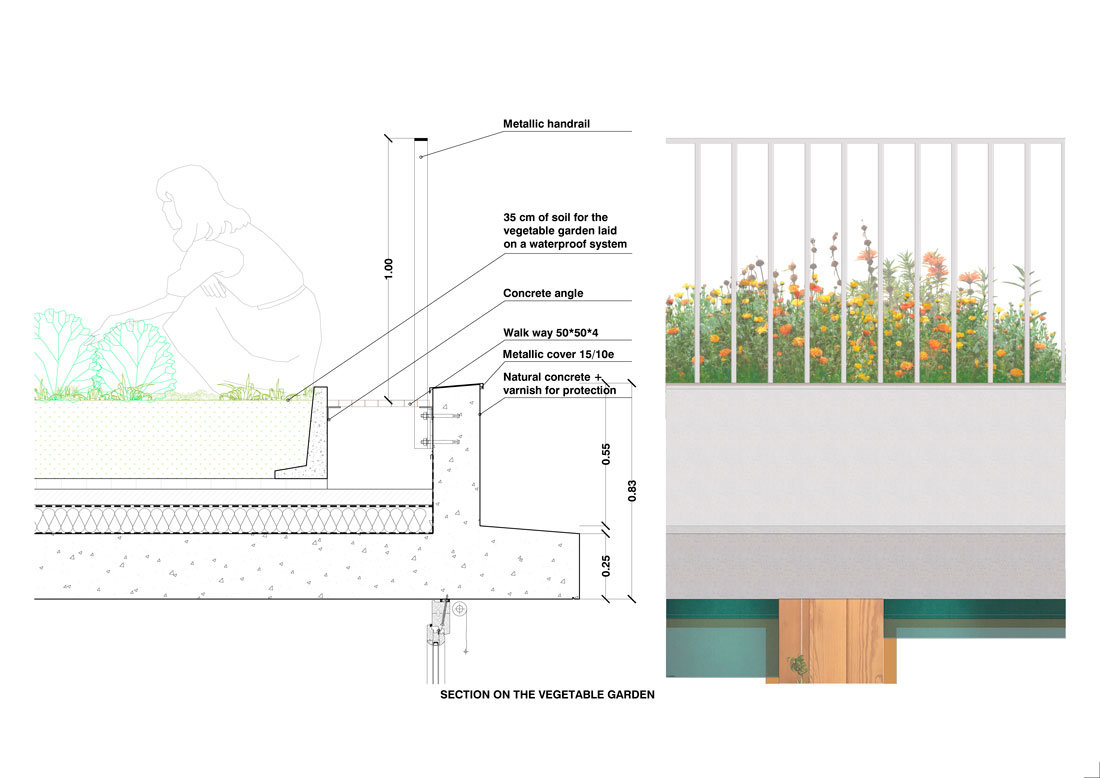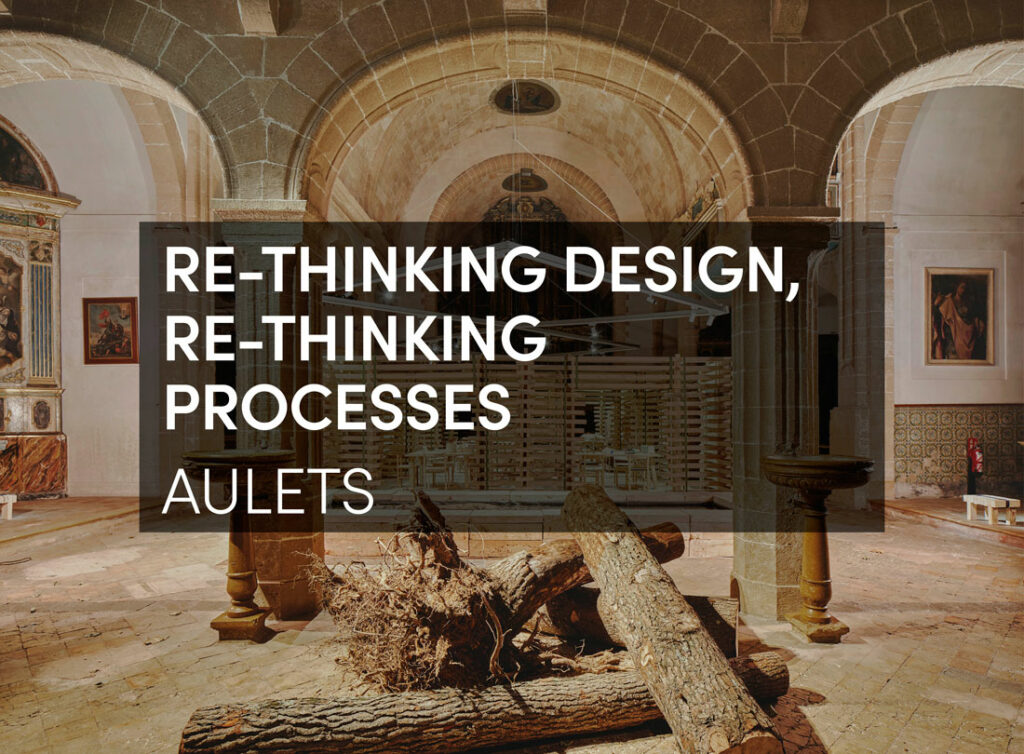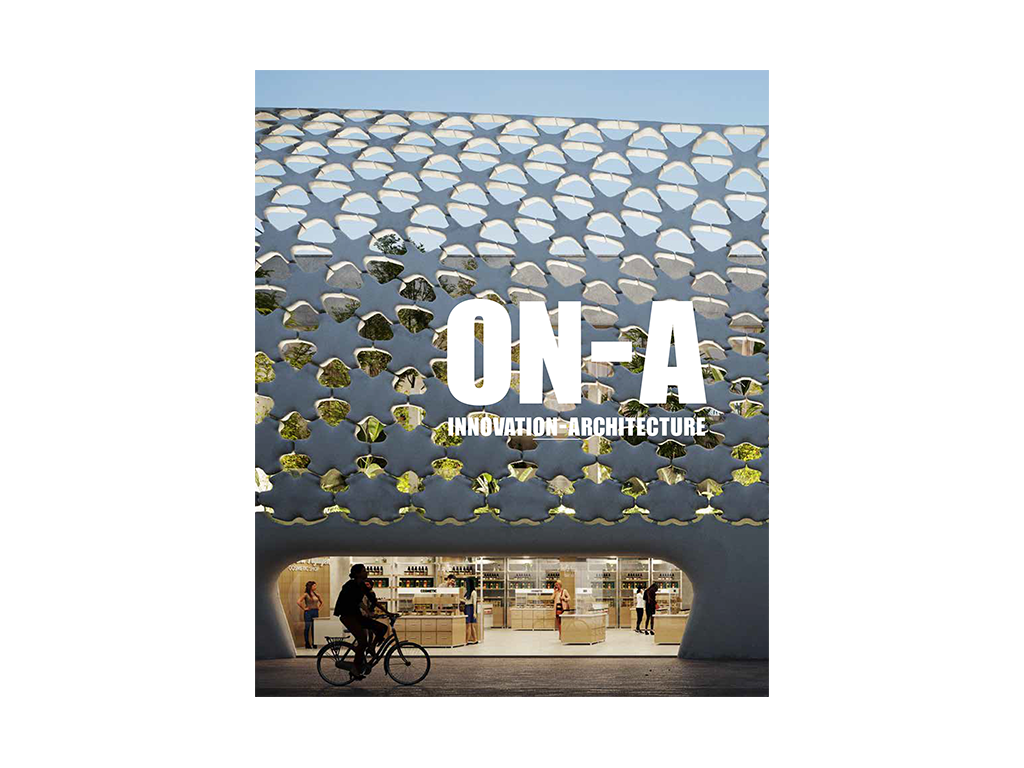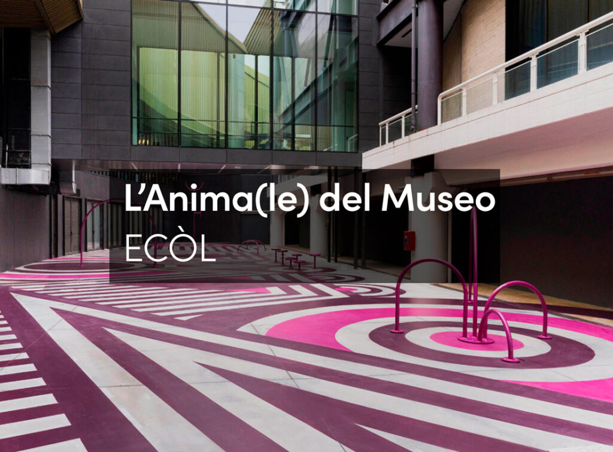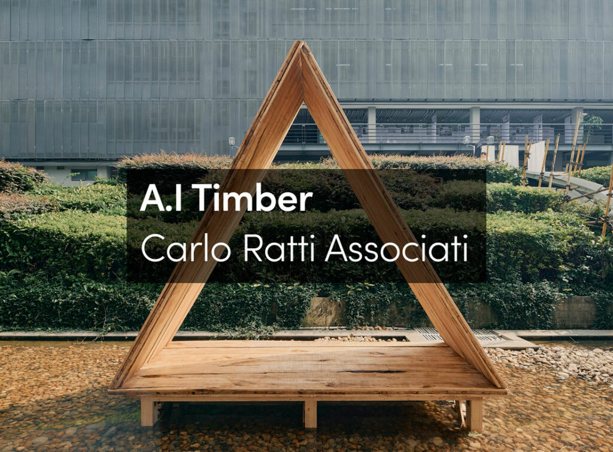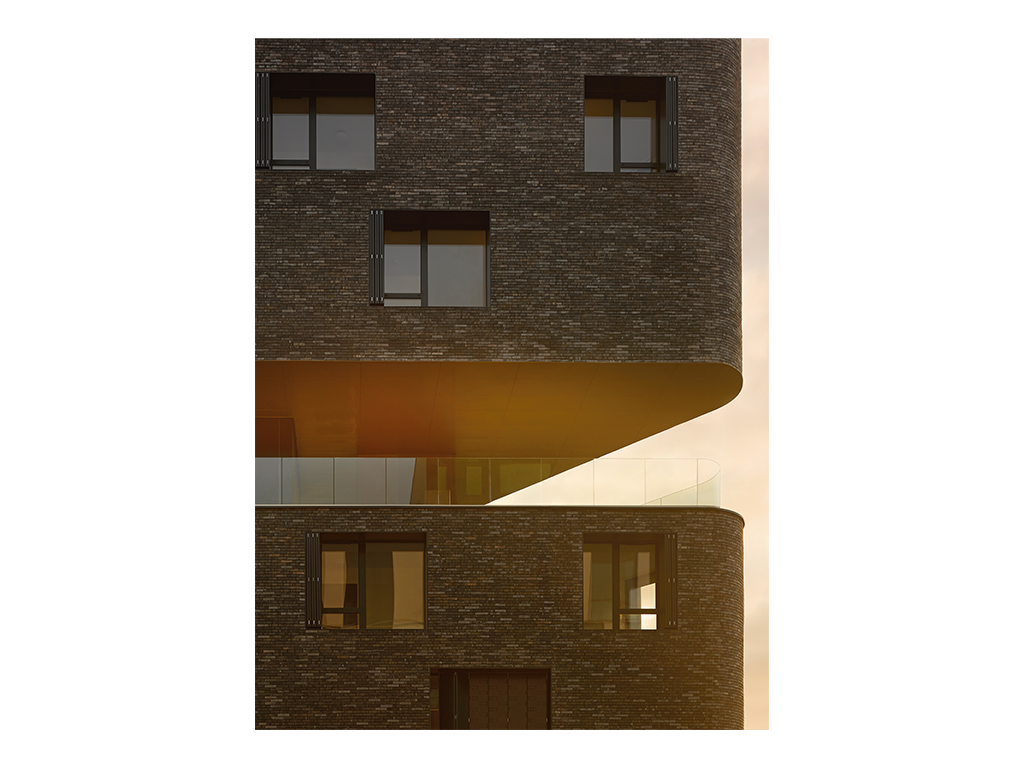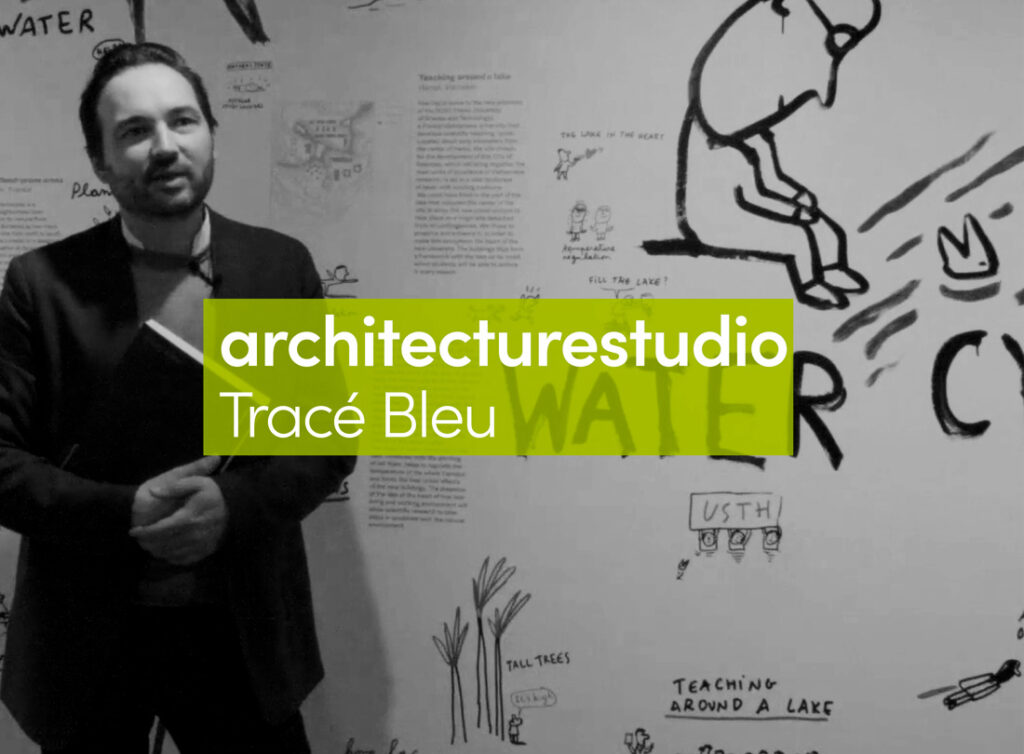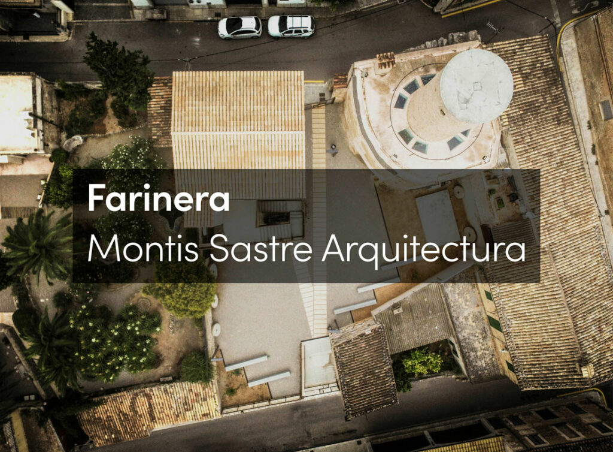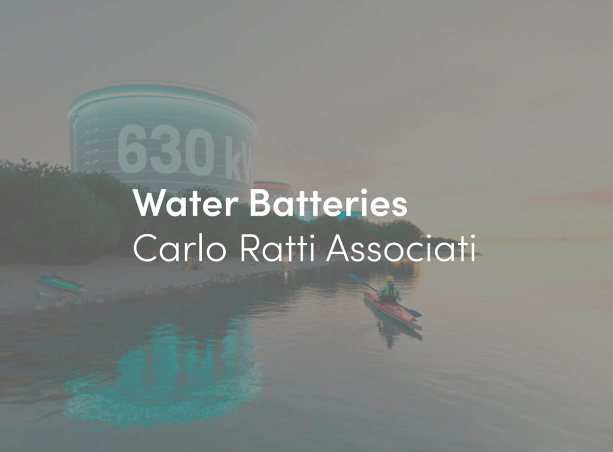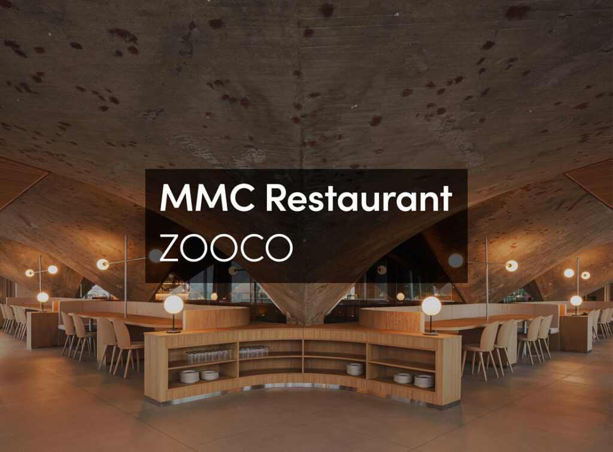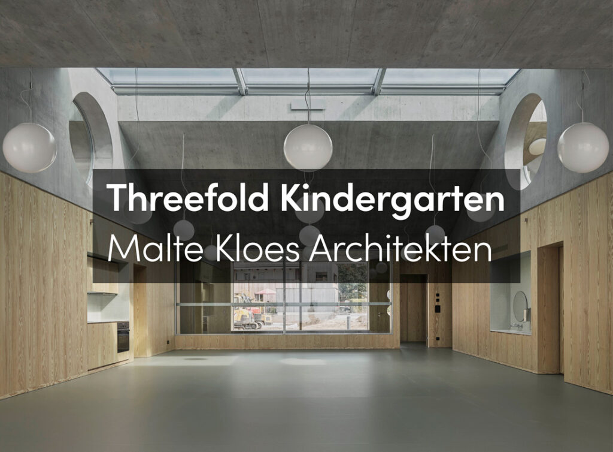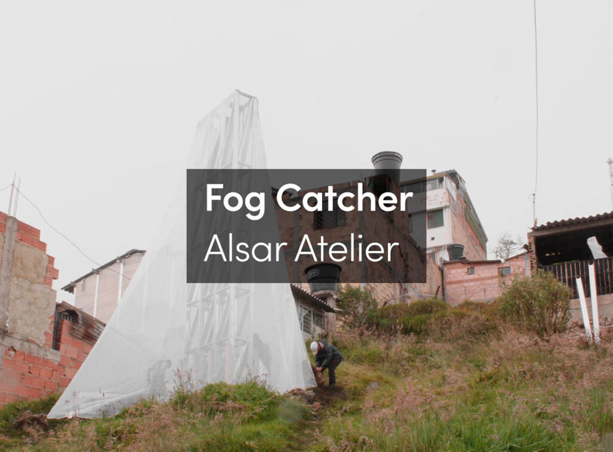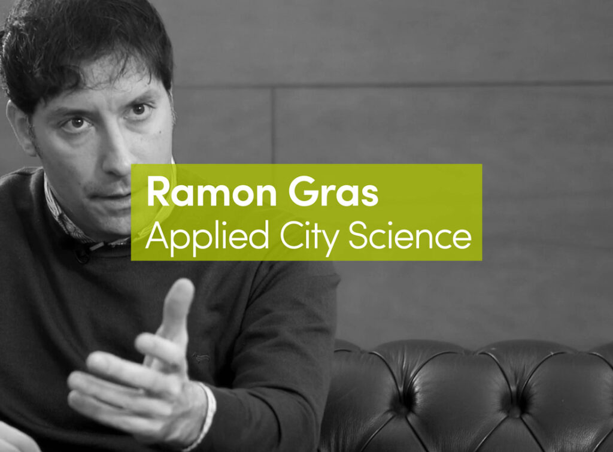Among the 22 architectural projects selected from the call for innovative urban projects launched by the City of Paris, ‘REINVENTER PARIS 1’, our Edison Lite project proposed a new housing model based on three main principles that we established:
– The creation of ‘made-to-measure’ housing units, whereby the future residents were able to participate in establishing the brief as well as the design of their home;
– The provision of 20% extra surface area, defined and shared with the residents: this provides access to space and facilities that would not otherwise be available to individual residents;
– To welcome residents into an existing landscape, largely planted during construction, the architectural project includes 75 m3 of soil, divided between 290 planters and a large, 150 m2 allotment on the roof.
These plants have had time to establish themselves and grow before the arrival of residents. Residents are thereby greeted by an established natural environment, for which they will have responsibility. The project thus proposes a sort of ‘permacultural’ way of life: residents will produce some of their own food, learning the pleasure of watching food grow. It is also a means of encouraging them to participate in the collective effort that we must all undertake to reduce supply chains and move towards a landscape of edible permaculture as near to home as possible.
With regards to materials, the project established the principle of ‘the right material in the right place’. The result is an optimized combination of concrete, timber and metal.
It should be noted that the apartments are sold at a fixed price of €7,990 (incl. VAT) per square meter, around 30% lower than the market rate. All sales and marketing were conducted online through the online platform HABX. Nearly 2,000 applications were received for the 13 open-market units. The buyers were selected according to a variety of criteria aimed at ensuring a community of residents that would be both diverse and compatible.
We quickly became aware that the site is representative of the challenges of tomorrow’s cities, where densification has to be approached very carefully, developing good manners with regards to the different buildings in close proximity. Rather than dismissal, the occasional densification of certain sites must rather bring a kind of renewal and reattribution; here, in this existing site of only a few hundred square meters, the construction of a new project must add value and embellish the surroundings.
The second major innovation is the construction of more than 20% of communal space programmed and shared by the residents. These communal spaces were designed as a route to accompany the residents and provide them with meeting places from the basement level right up to the roof. This provides them with areas and functions that they would not individually have been able to create.
It must be noted that these ‘extra’ functions occupy a privileged position within the building, which would usually be reserved for the best, and therefore most expensive, apartments on the upper floors. We thereby made the choice to assign the project’s best spaces – those with the best views and most sunlight – for all the residents to share.
290 Large Planters across the Façade
Abundant planting in the communal spaces continues into the private spaces, constituting another major undertaking of the project. Situated on a narrow plot surrounded by buildings, some of which are imposing, we designed façades that were both largely glazed but also largely planted, in order to create a kind of filter to mask direct views.
Thus, 290 large planters punctuate the windows of the façade, with an average of 14 planters per unit, which, along with the shared allotment, equates to 10 m2 of soil per apartment!
The planters have been planted with 310 passion flower plants, which ‘belong’ to the collective, along with 4,320 bulbs and 1,418 rushes (Luzula) in the residents’ private planters. More than 6,000 plants were thus planted before the residents’ arrival, ensuring the established planted landscape that we see today.
The Allotment Roof
The project replies to the objectives set by the City of Paris in 2001: to become a new landscape of urban agriculture, with the emergence of a new urban-rural exchange. The city’s aim is to reach 100 hectares of planted walls and roofs, 33 hectares of which are intended for urban agriculture. This aim is detailed in the ‘100 hectares’ charter published in 2016.
On the small scale of our project, with a footprint of only 387 m2, no less than 148 m2 of this is covered in soil, i.e. nearly 40%. The 150 m2 allotment is divided up so that each resident has their own plot, in which they can plan and plant a vegetable patch. The residents were given a tutorial for encouragement, teaching them about growing edible products. The aim is consistent throughout our project: to inspire the residents to want to share their homes with nature, to build a close relationship with it, to nurture it so it will nurture them in turn.
‘Made-to-Measure’ Housing Co-Designed with the Future Residents
Edison Lite is first and foremost a building of ‘made-to-measure’ housing, that is to say co-designed with its future residents. Residents were selected from a great number of applications, organized and managed by the HABX platform. Once the residents were selected, we worked with them initially to orient them in choosing the position of their units within the building, and then we guided them in the interior fit-out of their apartments.
The residents present a range of family situations, all different. We took care that the various families on each floor would have things in common but also complementarities: a real alchemy was sought to create a solid community of residents, step by step.
The Right Materials in the Right Place
The structural principle of the project is based on a combination of materials, concrete, timber, and metal. In the façade, timber is the predominant material (53%). The building is organized around a concrete core (stairwell, elevator cage and landings) and a series of concrete posts on the façade, freeing the floors from any intermediary structural elements.
Between the façade posts (at every 1.2 m) the spandrel panels are timber framed and alternatively in concrete to take the loads. All the external windows (including the French windows onto the terraces) are in stained solid pine. In the façade, the posts are used to distribute the watering and drainage systems for the automatic watering of the project’s 290 planters. The posts are covered in thermally modified timber.
The technical concept is based on the following three principles:
1. The combination of several materials while respecting the mechanical characteristics of each. The principle is to use the right material in the right place, avoiding having to over-size certain elements with the consequent increase in the cost of the structure.
2. Maximum use of prefabrication for speed of installation and minimized waste on site.
3. Obtaining flexibility in the internal spaces by means of a load-bearing structure spanning the central core and the façades as much as possible.
The load-bearing structure was designed to create an open plan using the same principle as office spaces. It is composed of a concrete core, a column-and-beam structure and a curtain-wall facade in natural timber. The core makes it possible to group the stairs and lift together, as well as ensuring much of the stability, as do the façades. The limited number of columns are incorporated into the party walls or partitions of the apartments.

