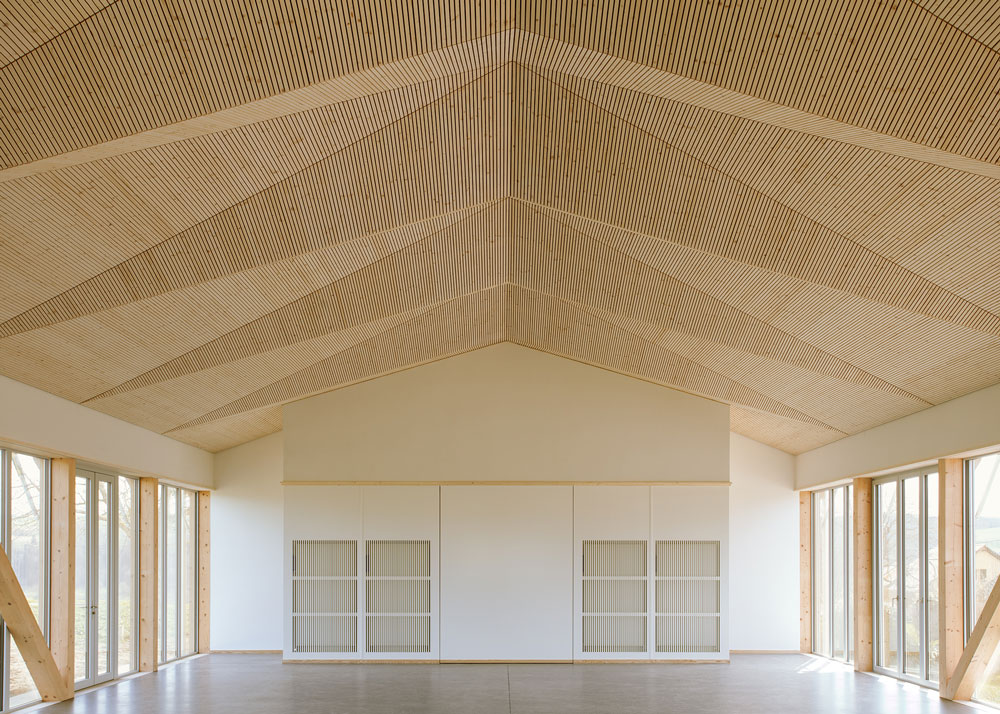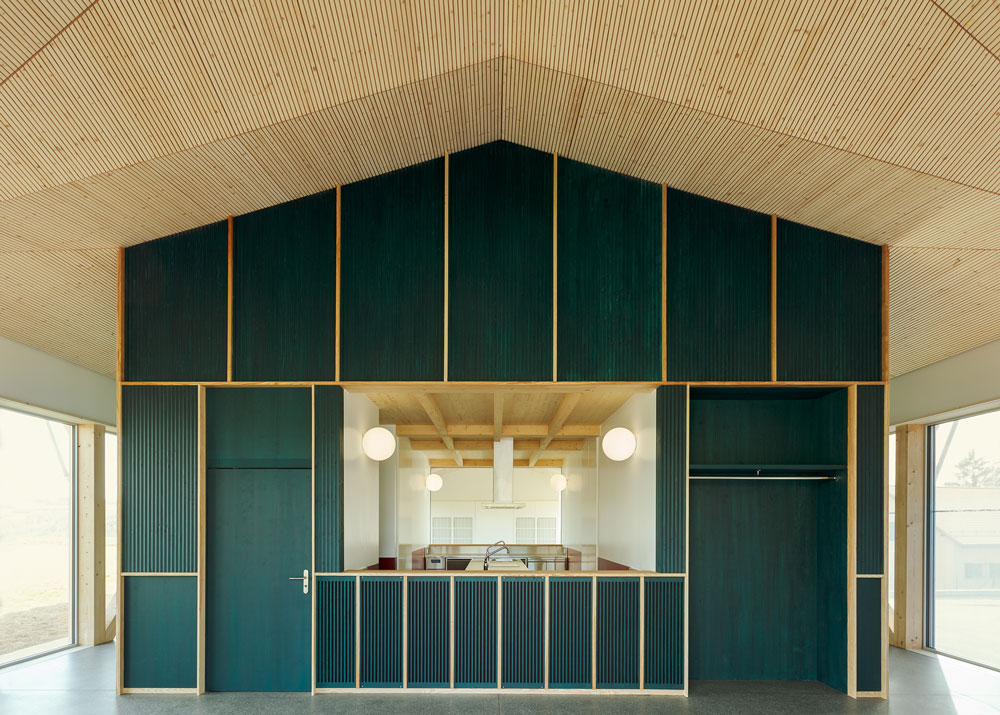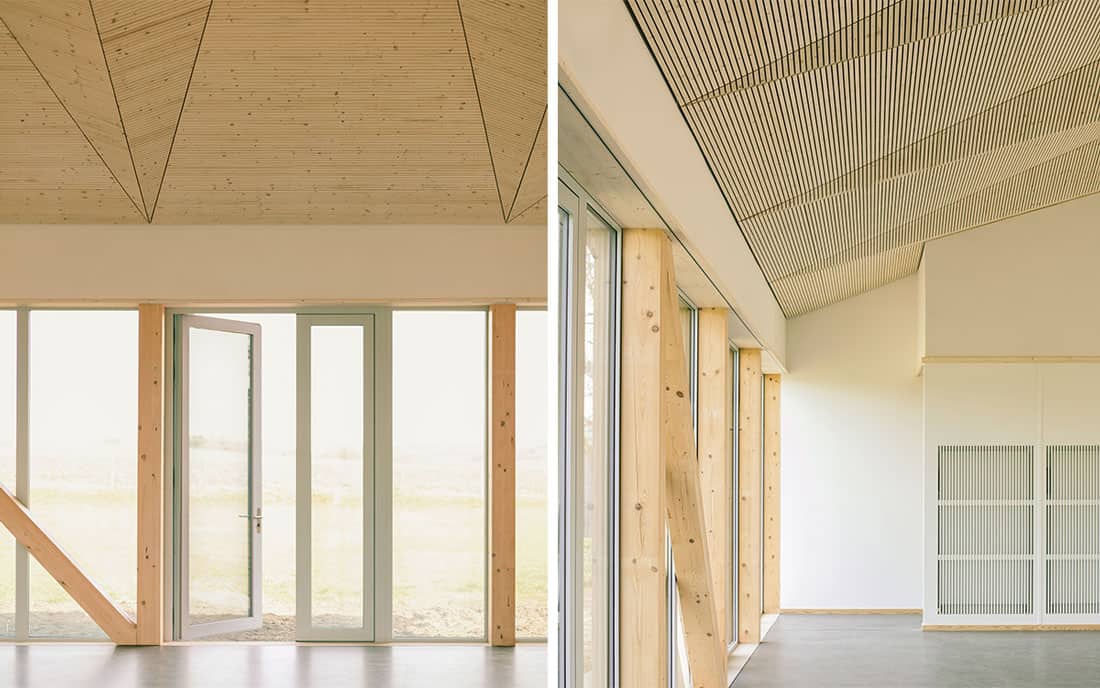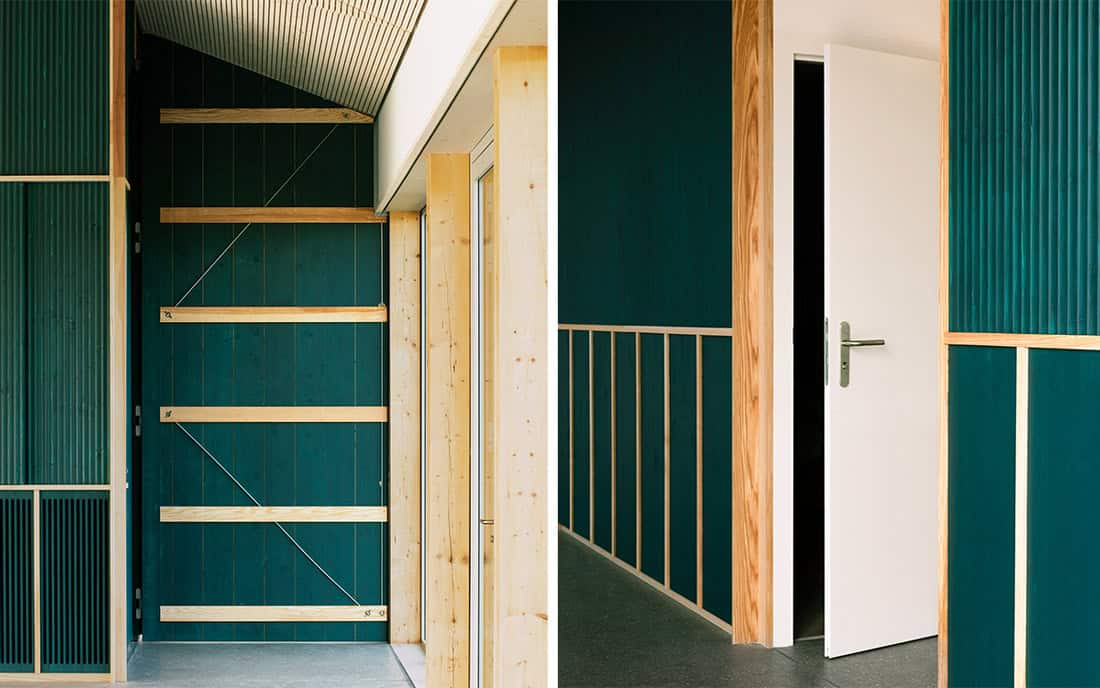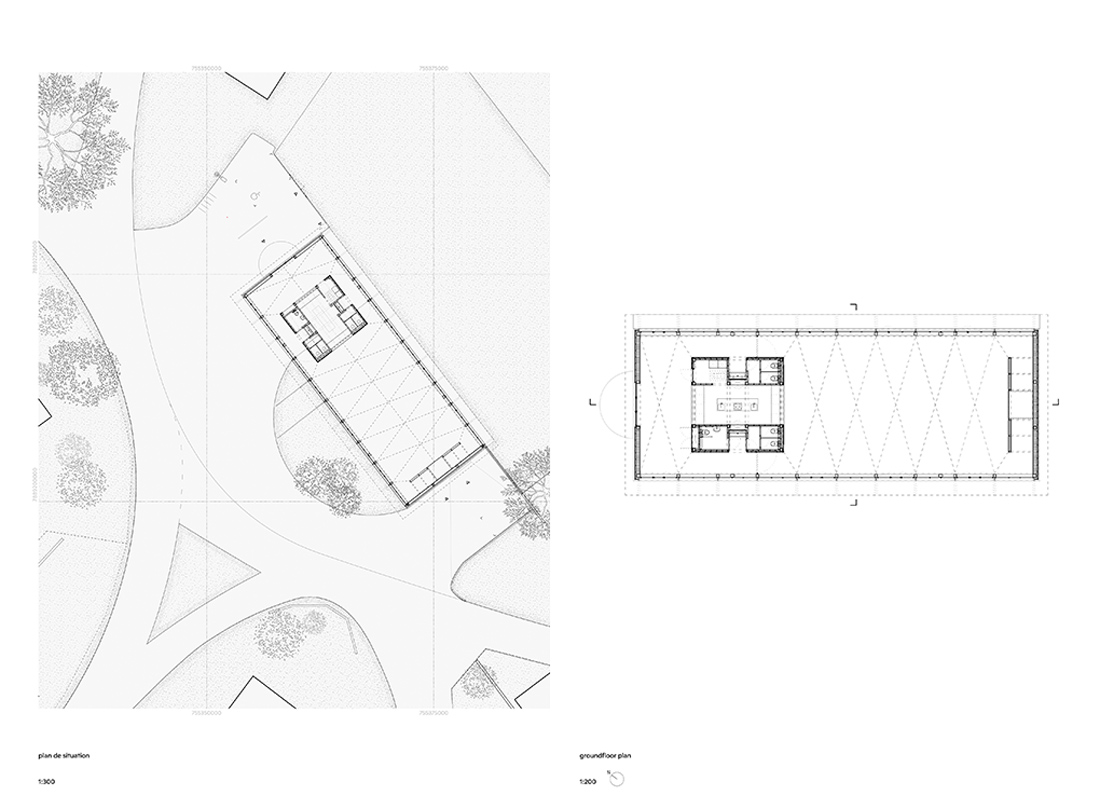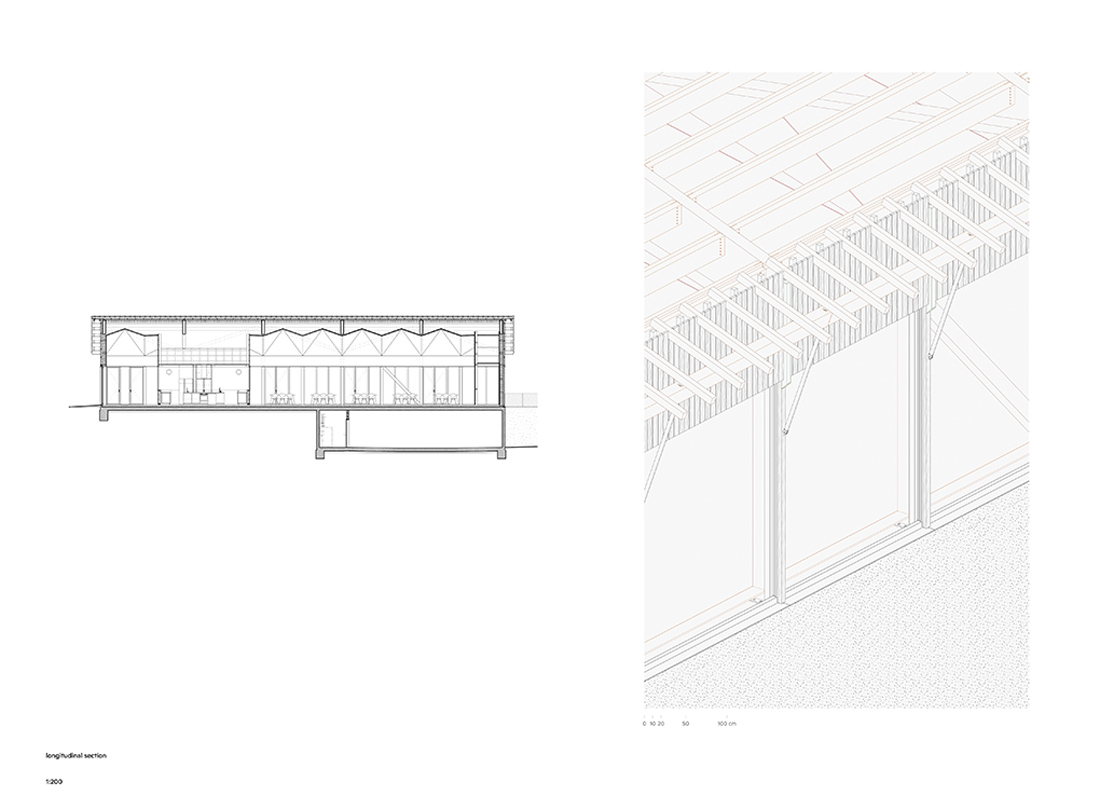Sitting on the outskirts of Bussy-sur-Moudon, this village community hall replaces the previous one, which burned down in 2019. The hall is designed with a wooden frame structure that opens up transversally towards the village’s center and the landscape in the background. It sits on a semi-underground base that includes a parking garage and houses the new premises for the municipal administration.
The ground floor reflects the apparent simplicity of the exterior. The spatial qualities are enhanced by the seamlessness of the stone floor and the rhythms of the wooden ceiling, both treated in neutral tones. At its center, a single volume groups the necessary services, including the kitchen and bathrooms. Forming a “house within a house”, it articulates the layout and provides a separation from the entrance hall, thus lending a hierarchy to the whole.
In this simple environment, specific colors highlight key elements of the design. The wooden surfaces of the central core are painted a deep blue; a green horizontal line on the façade at the 2.80 meter mark expresses the height of the main entrance and the windows.
All the craftspeople, who played an essential role in the project, work within a radius of 30 km, highlighting our desire to emphasize local know-how and to ensure the building would be identified with the territory.

