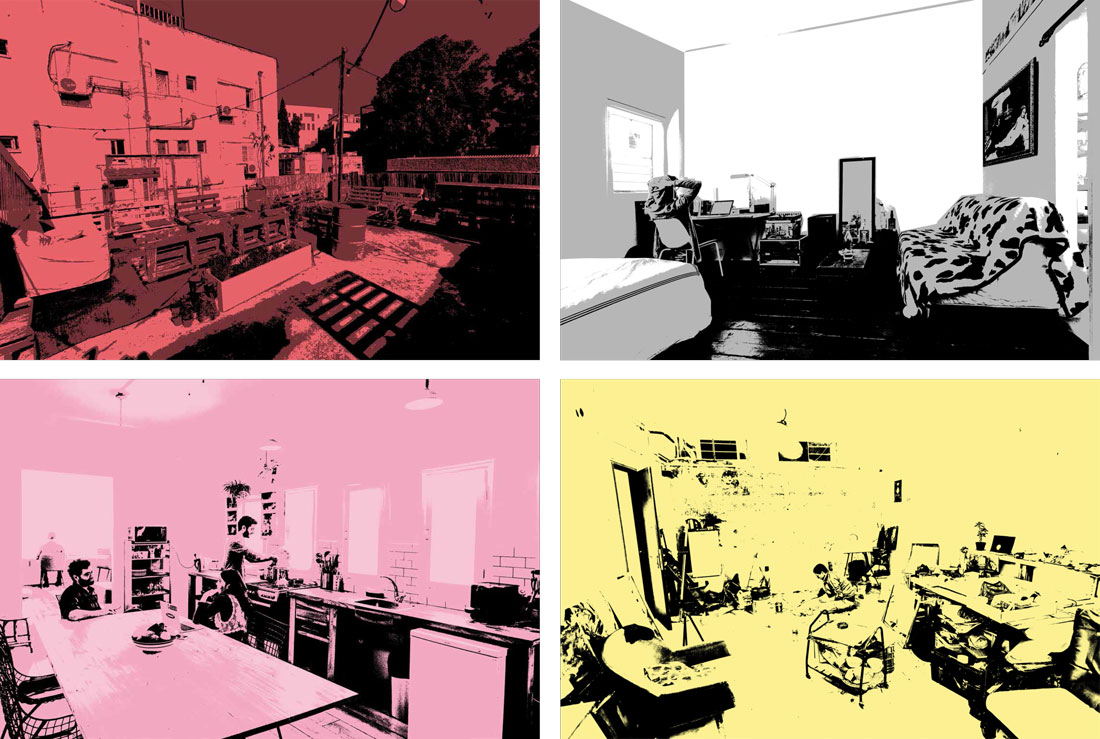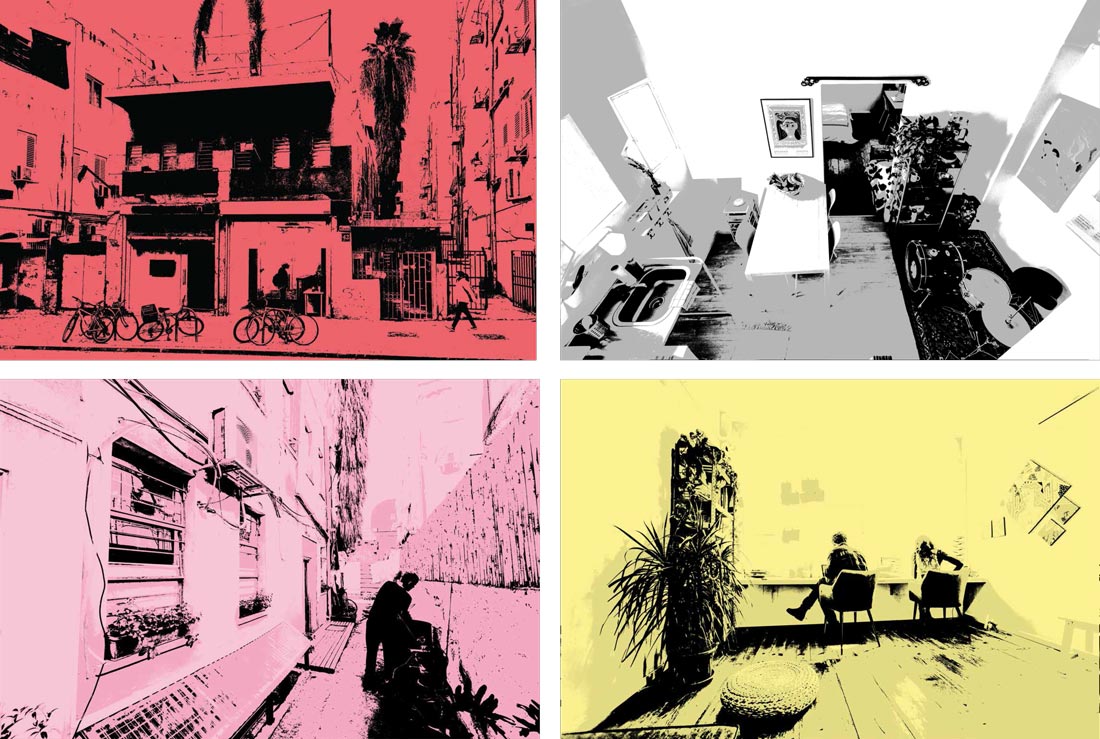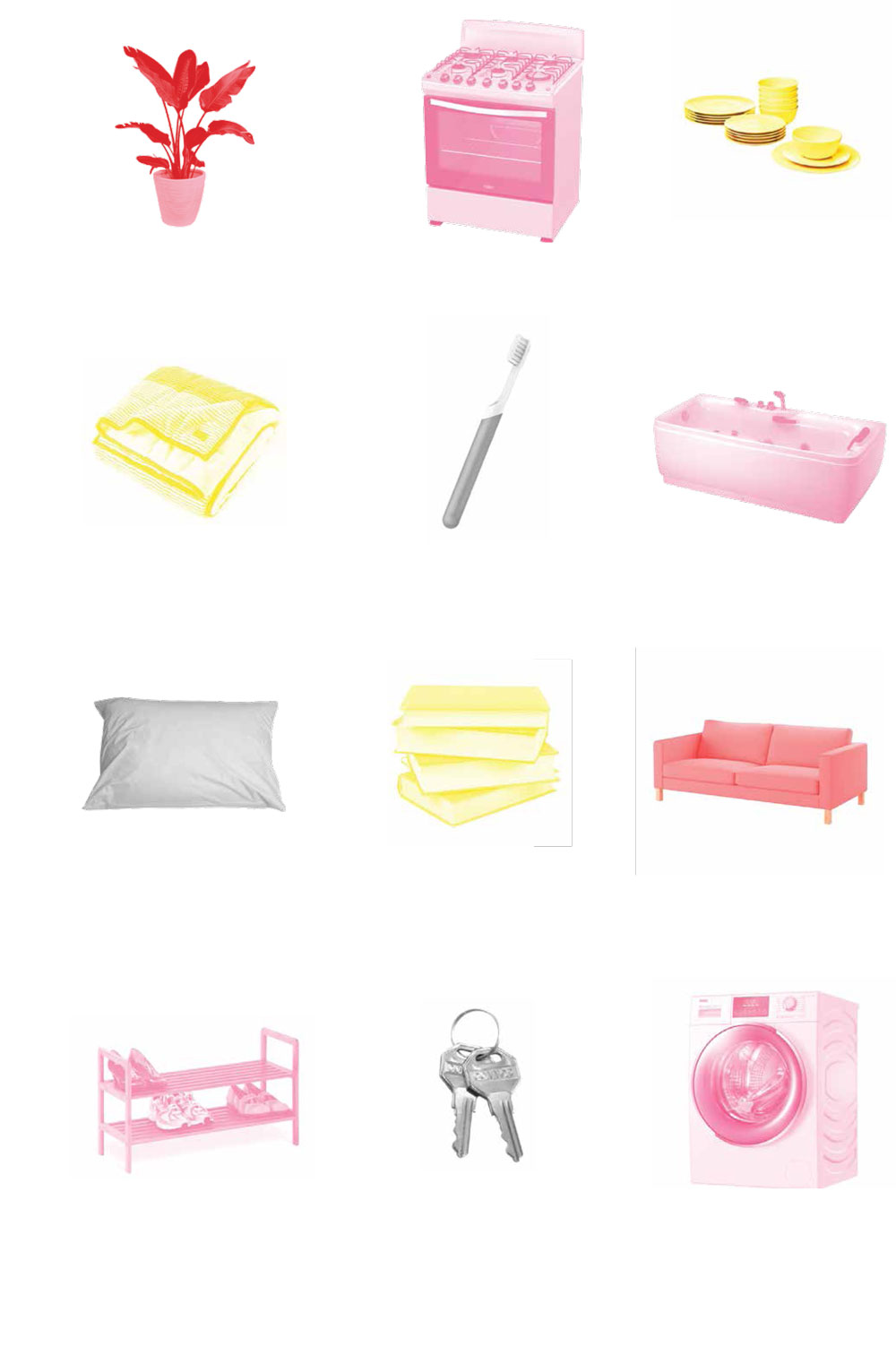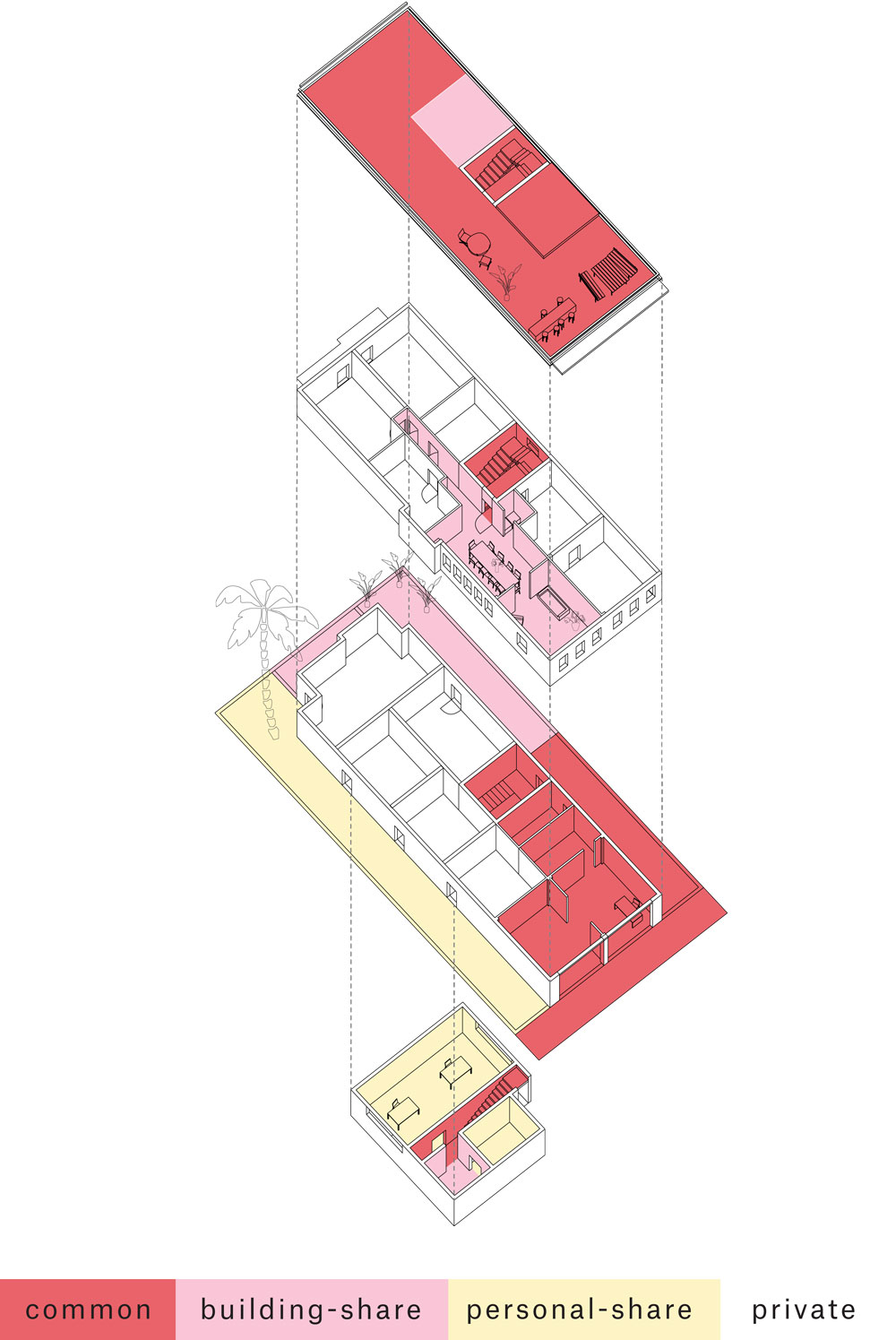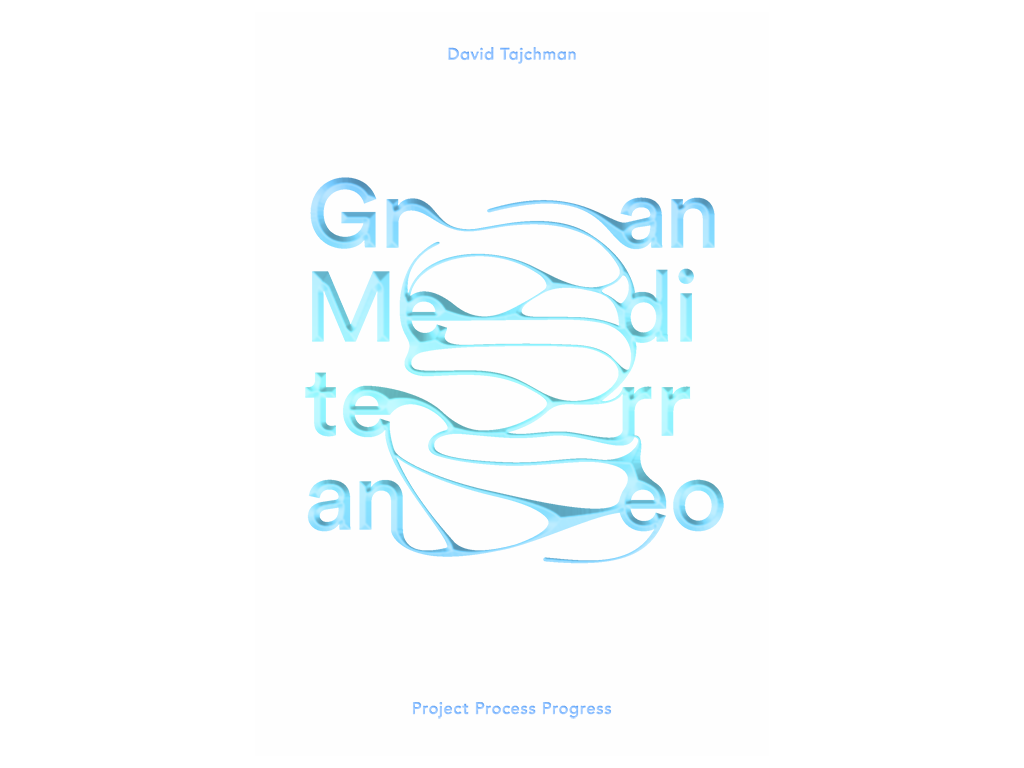Meeting the burgeoning demands for co-living and affordable housing, Chlenov 42 retrofits an existing two-story structure in Tel Aviv into a model co-living environment that allows individuals of different occupations and interests to live comfortably together. Through the design of a spectrum of shared spaces, this housing strategy offers an alternative to the high cost and isolation of living alone.
To support this cohabitation, the design defines varying degrees of public and private spaces that rethink the typical multi-unit residential plan. While each tenant has their own private room and bathroom unit, other spaces are given over to collective programming.
The most public spaces, referred to as “common”, are at the levels of the street and rooftop: a photography gallery on the street front and a rooftop terrace with a layout of furniture that accommodates the hosting of events and social gatherings. An intermediary level of sharing, referred to as “building(group)-share,” offers space for the tenants to combine resources. This includes a second-floor kitchen with a large dining table, work and recreational spaces, a laundry room, and an outdoor garden at the rear of the building.
The most individualized level of sharing, “personal-share”, offers a collective space where individuals have assigned allotments that may be personalized as they each see fit. This includes workshop areas, storage, and smaller outdoor patio spaces shared by two or three units.
The new design, which kept renovation costs to a minimum and did not add new spaces to the building, includes 10 private units, two of which contain two rooms each to better accommodate couples. The tenants occupying the building were first assembled through social media, months before the design was completed, by Communit – a development and management cooperative housing company that initiated and is managing the project. Rafi Segal A+U worked closely with Communit and the group of tenants on the renovation works and the design of the project’s communal spaces.
Tenants who wanted to take a lead role in establishing, organizing or managing a shared activity, amenity or space (compost system/gardening, rooftop terrace design and events, gallery space and others) were offered resources and support to do so. Renovation work started August 2018. The building has been fully active and occupied since January 2019.
