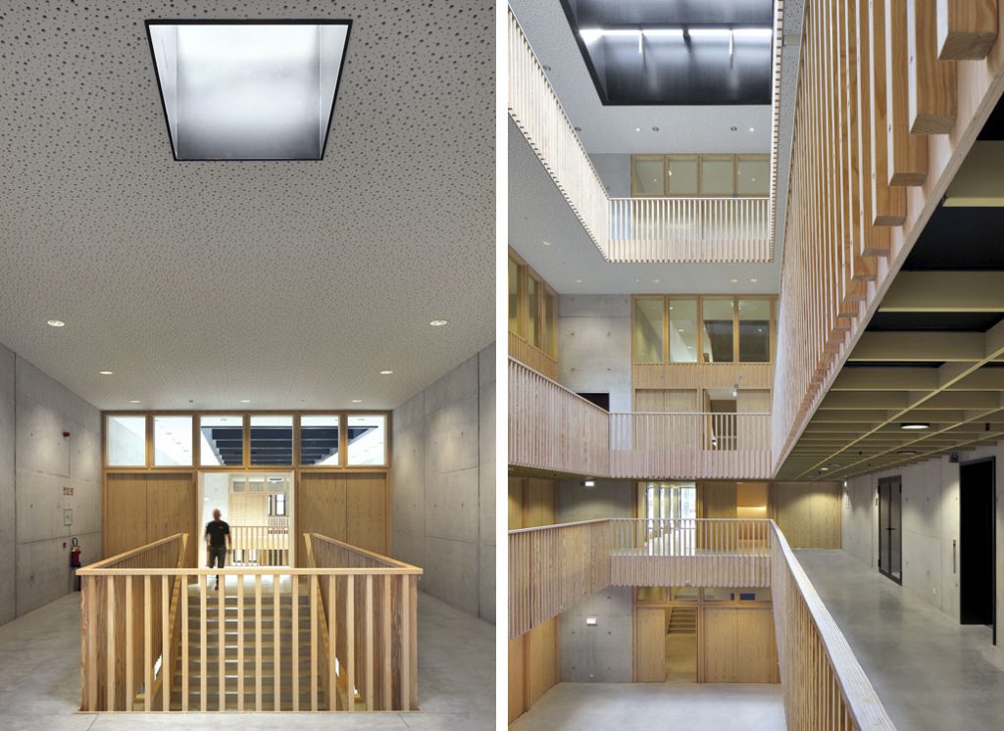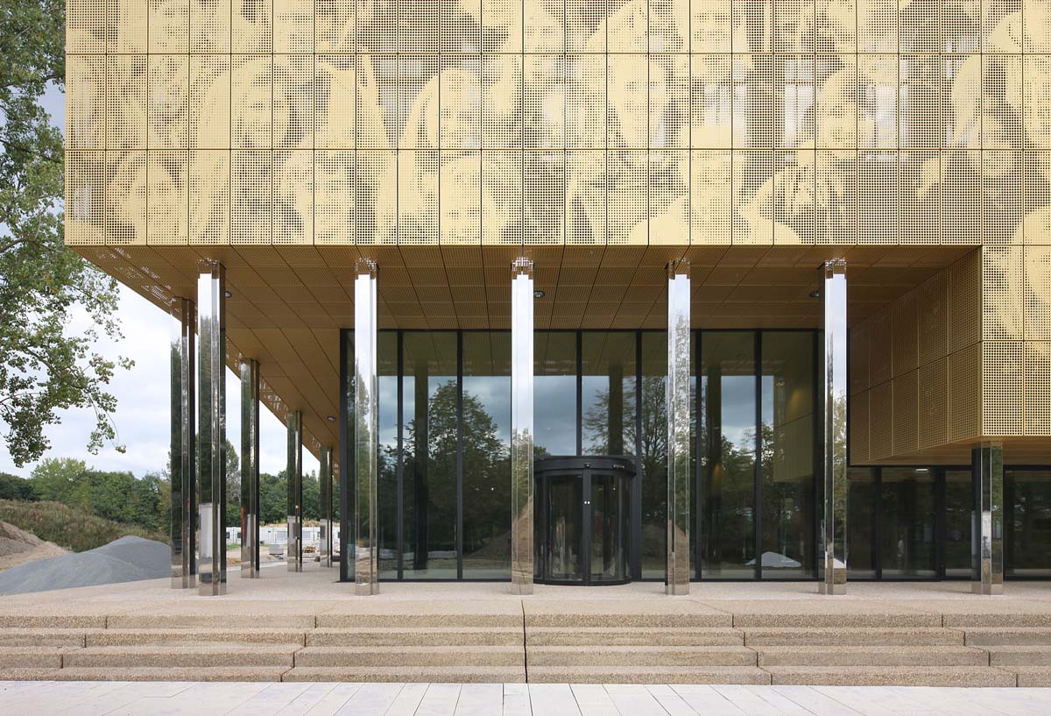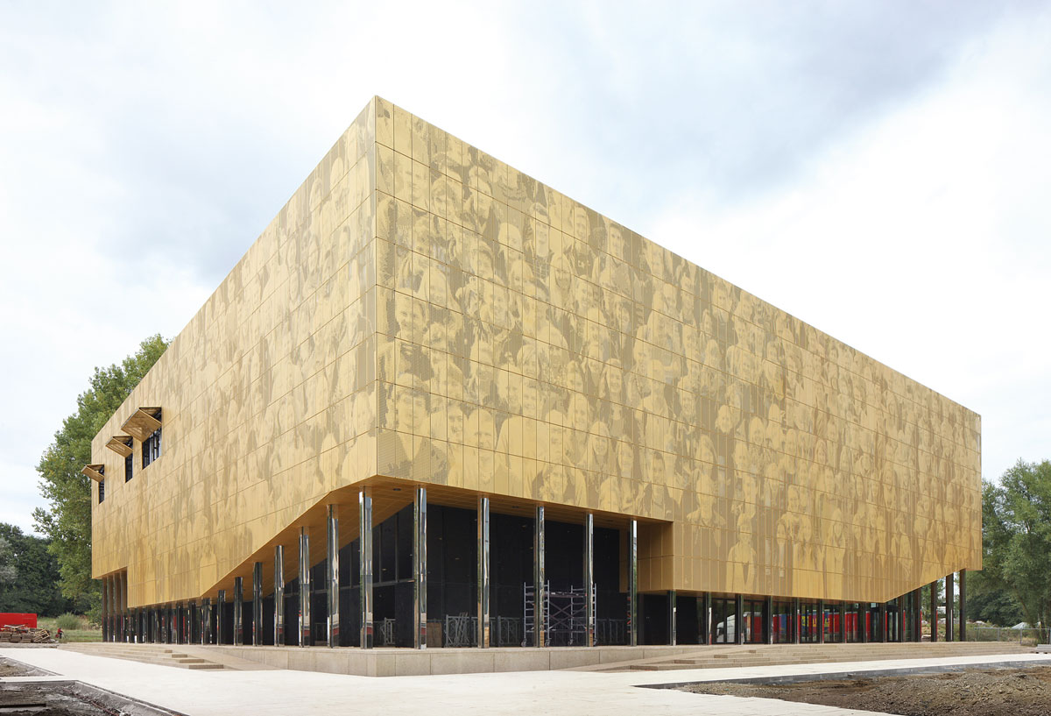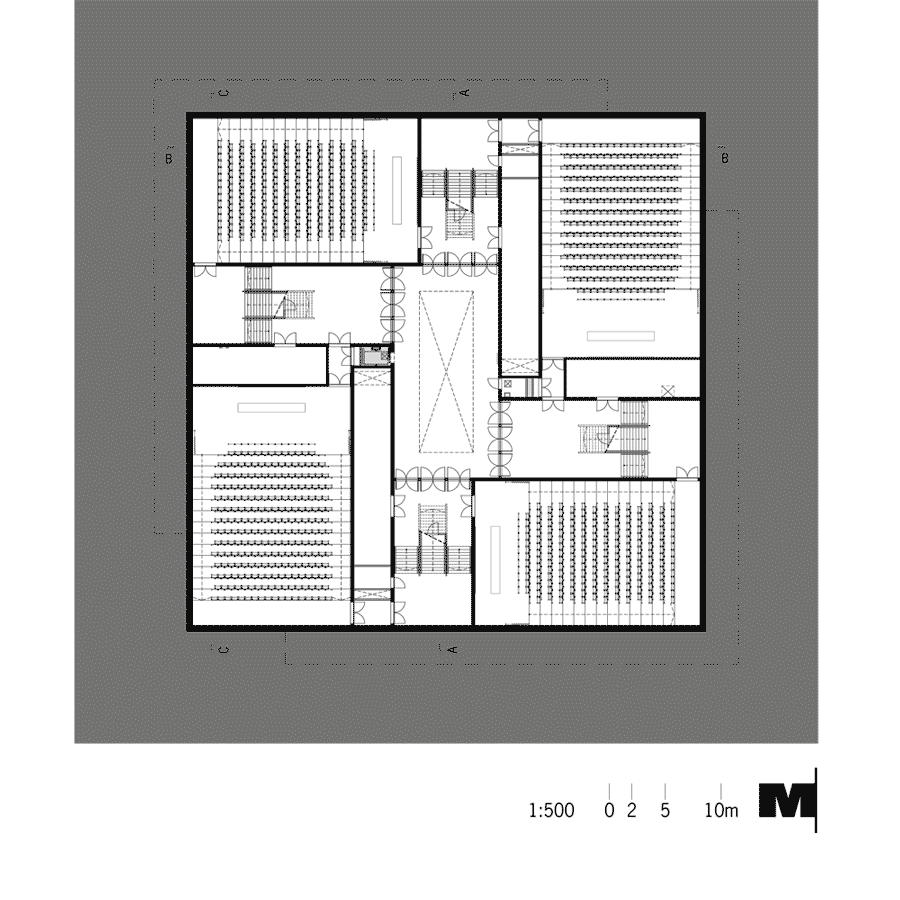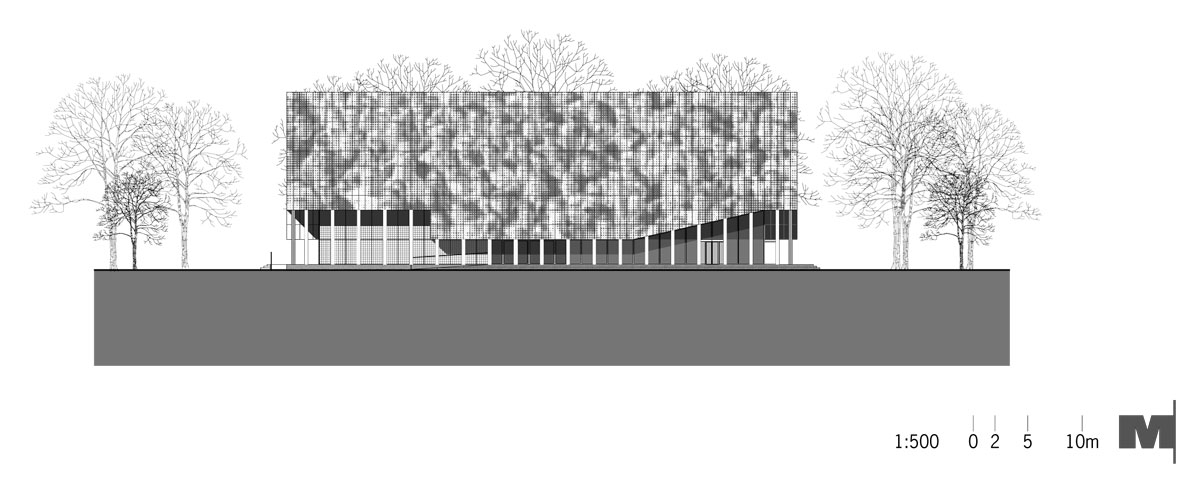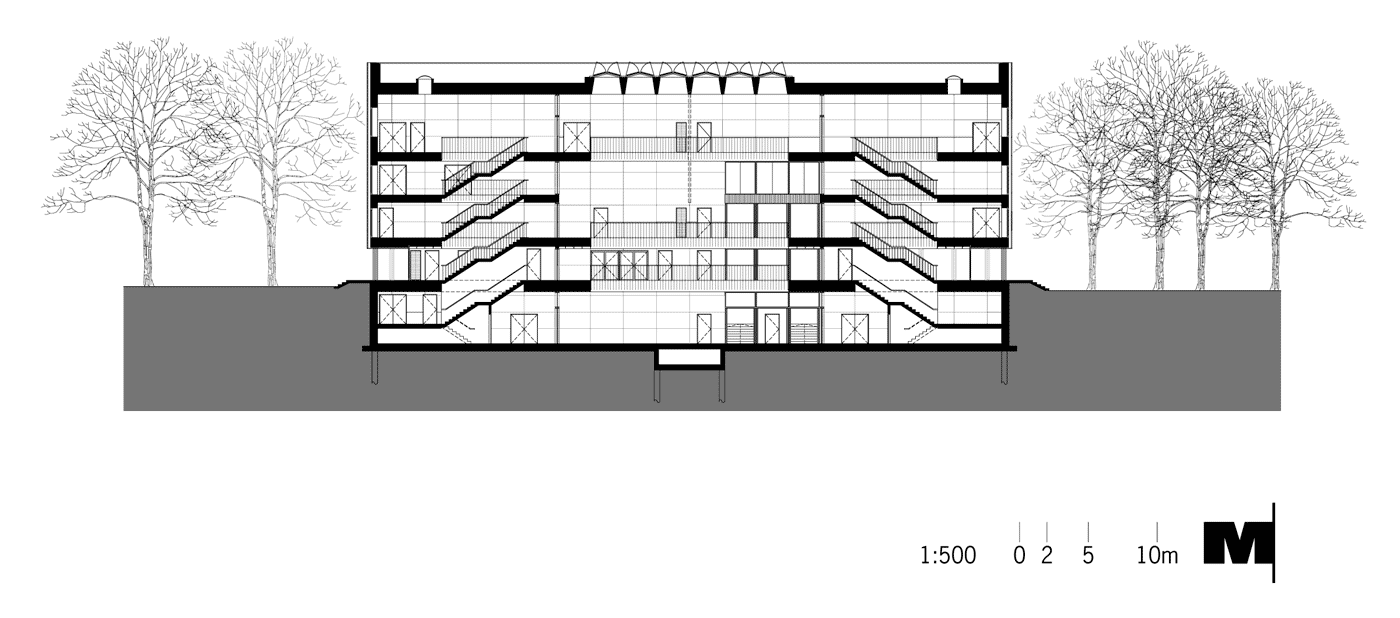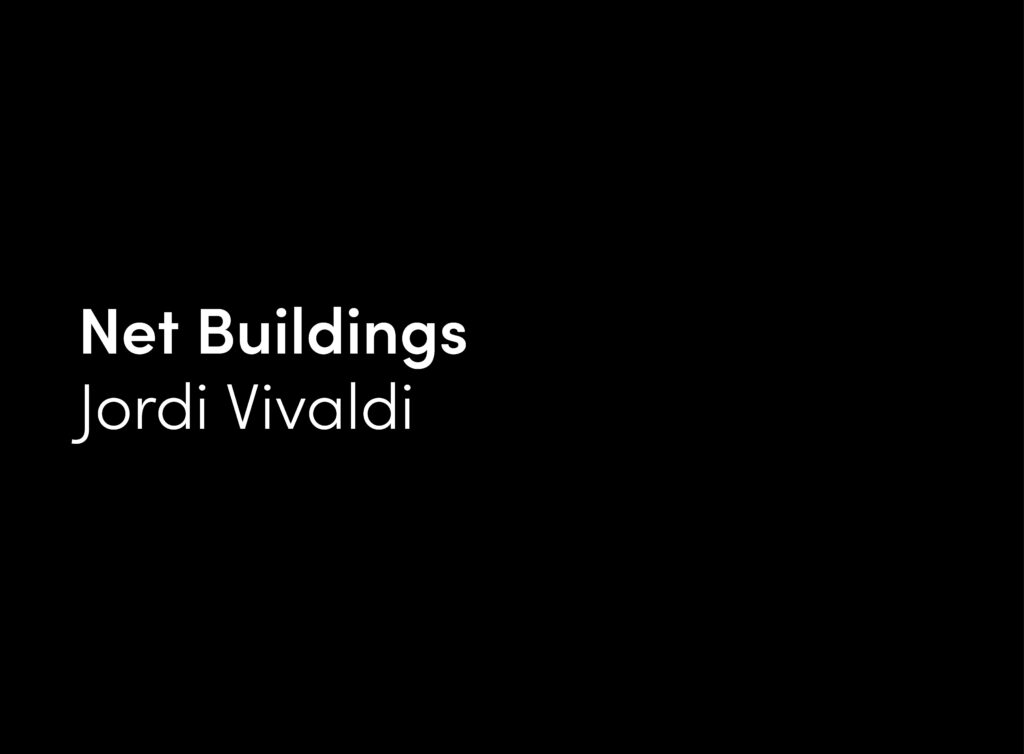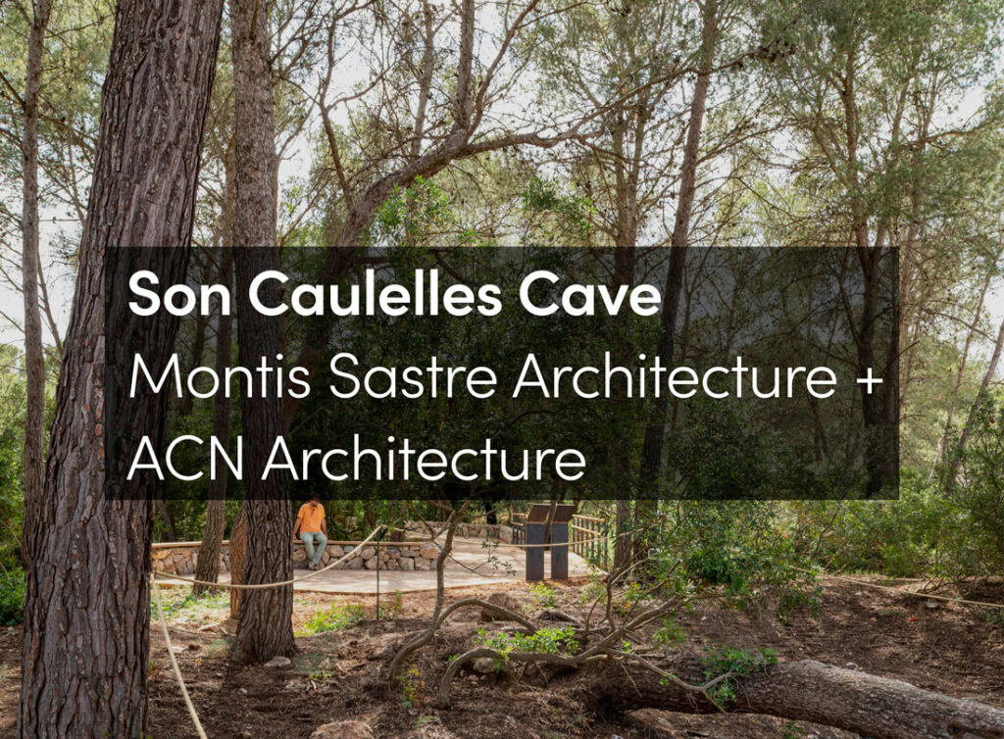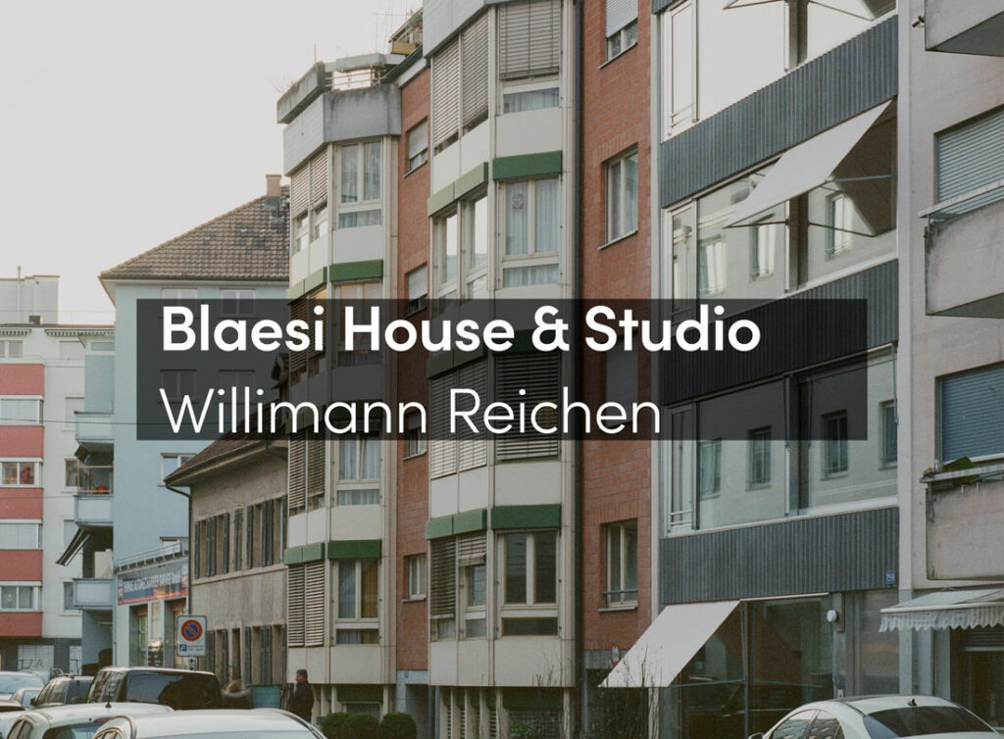META and TRACTEBEL, with Storimans Wijffels architects, completed an auditorium and research building for the University of Antwerp. Building O houses three faculties.
The floating volume is enveloped in golden perforated aluminium plates that function as fixed blinds for the auditoriums, microscopy and laboratory rooms. These allow a soft filtered light to permeate the building while also permitting views to the outside. The panels on the third floor can be opened to allow maximum light into the practice spaces. Using the same material for both the façade and the ceiling of the interior circuit, as well as the foyers, creates the impression of a floating volume.
“By paying special attention to the structure, we were able to dispense with several layers of finishing. The result is a solid, student-resistant construction.” Niklaas Deboutte, META architectuurbureau.
“Building O is a bright and compact volume, an eye-catcher for the campus but with the smallest possible spatial stamp.” Eric Soors, META architectuurbureau.
Plans
Elevation
Sections
Mirror Symmetry in a Readable Building
Building O is a bright and compact volume that, on the one hand, is intended to be an eye-catcher on the campus. On the other hand, it was also required to leave the smallest possible spatial stamp on the site.
The balance between affirmation and integration, and the unifying role of Building O, resulted in a universal building with a double entrance section that is mirrored diagonally. The four auditoria on each of levels -1 and +1 are arranged around the central atrium, where the large skylight permits zenithal daylight to penetrate to the underground level. The ground floor accommodates shared functions and the large entrance-cum-meeting rooms. Four compact stairwells lead off from this area. The upper level (+3) is reserved for the laboratory and microscopy rooms.
Maximum Light Ingress with a Floating Volume Clad in Golden Perforated Aluminium Sheets
By positioning the ground-floor façade inwards to a depth of 1 module, META creates a covered interior circuit. The floating volume is enveloped in golden perforated aluminium plates that function as fixed blinds. These allow a soft filtered light to permeate the building while also permitting views to the outside. The panels on the third floor can be opened to allow maximum light into the practice spaces. Using the same material for both the façade and ceiling of the interior circuit, as well as the foyers, gives rise to a floating volume that, in the diffuse evening light, reveals a glimpse of its inner life to passers-by.
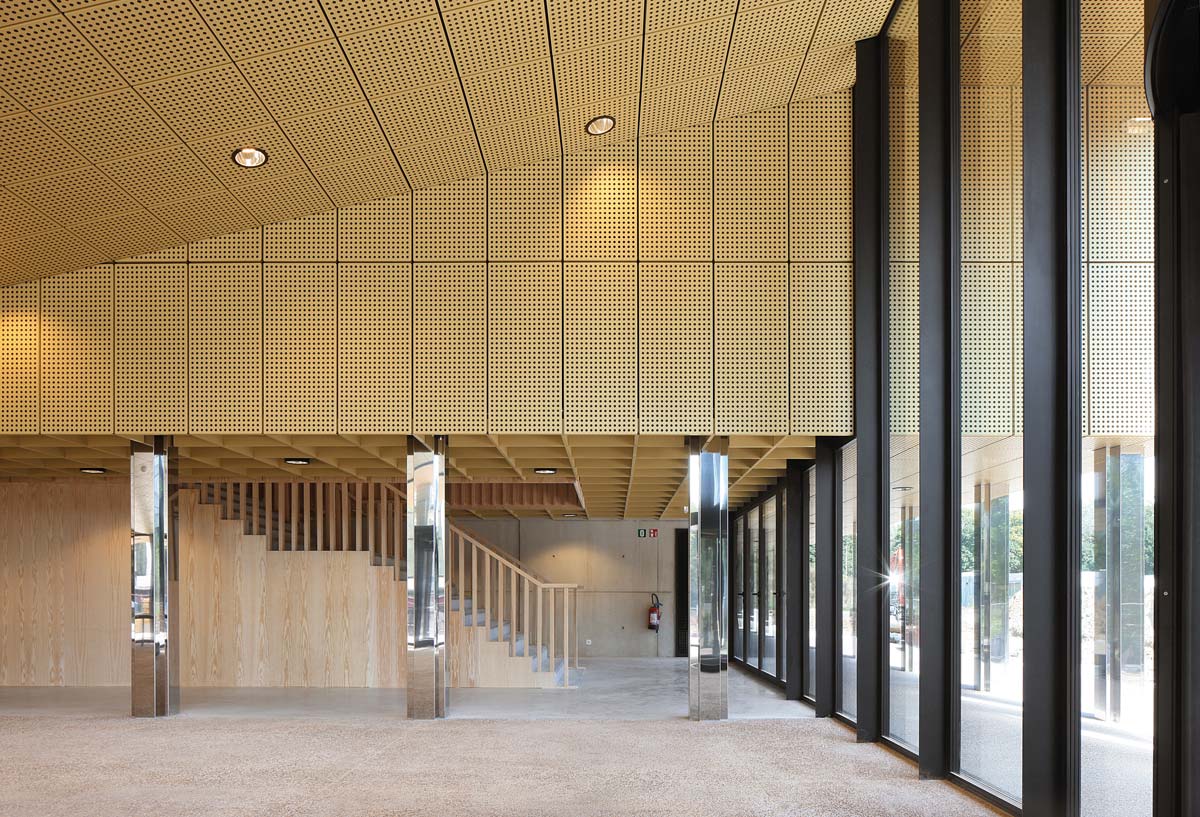
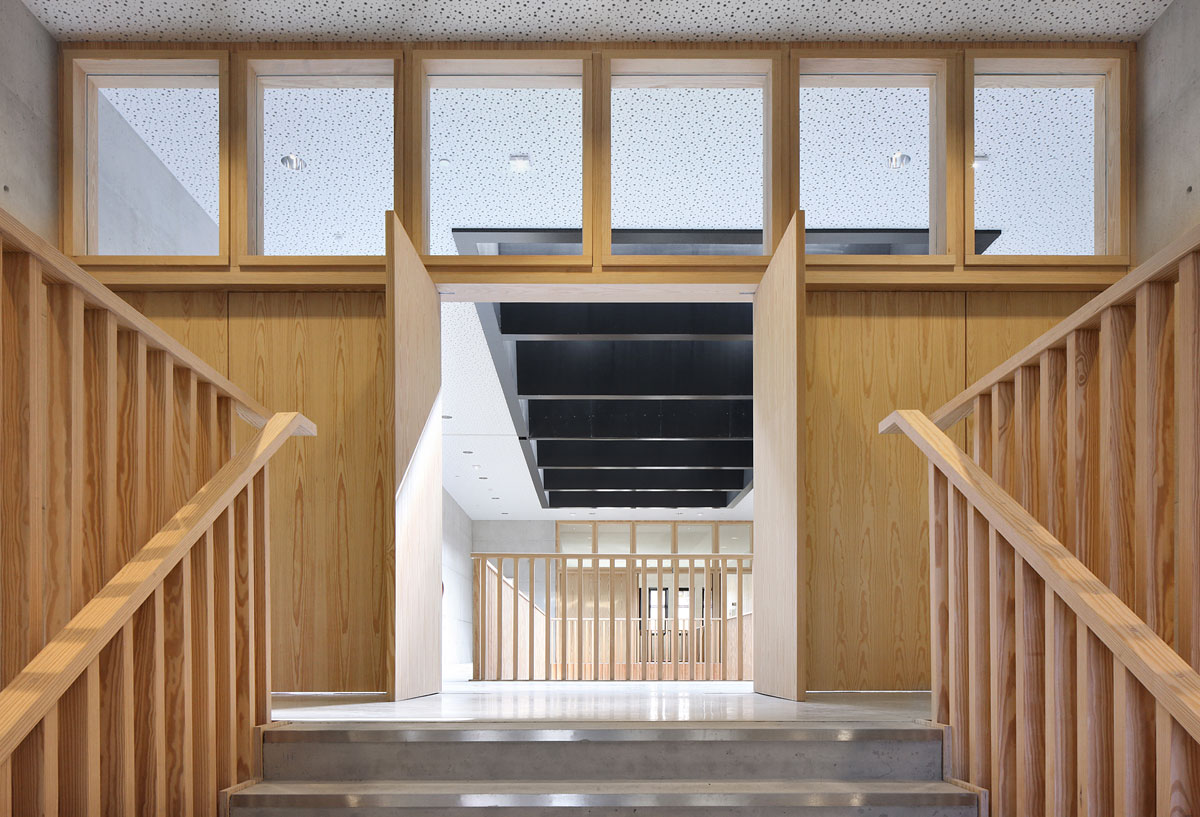
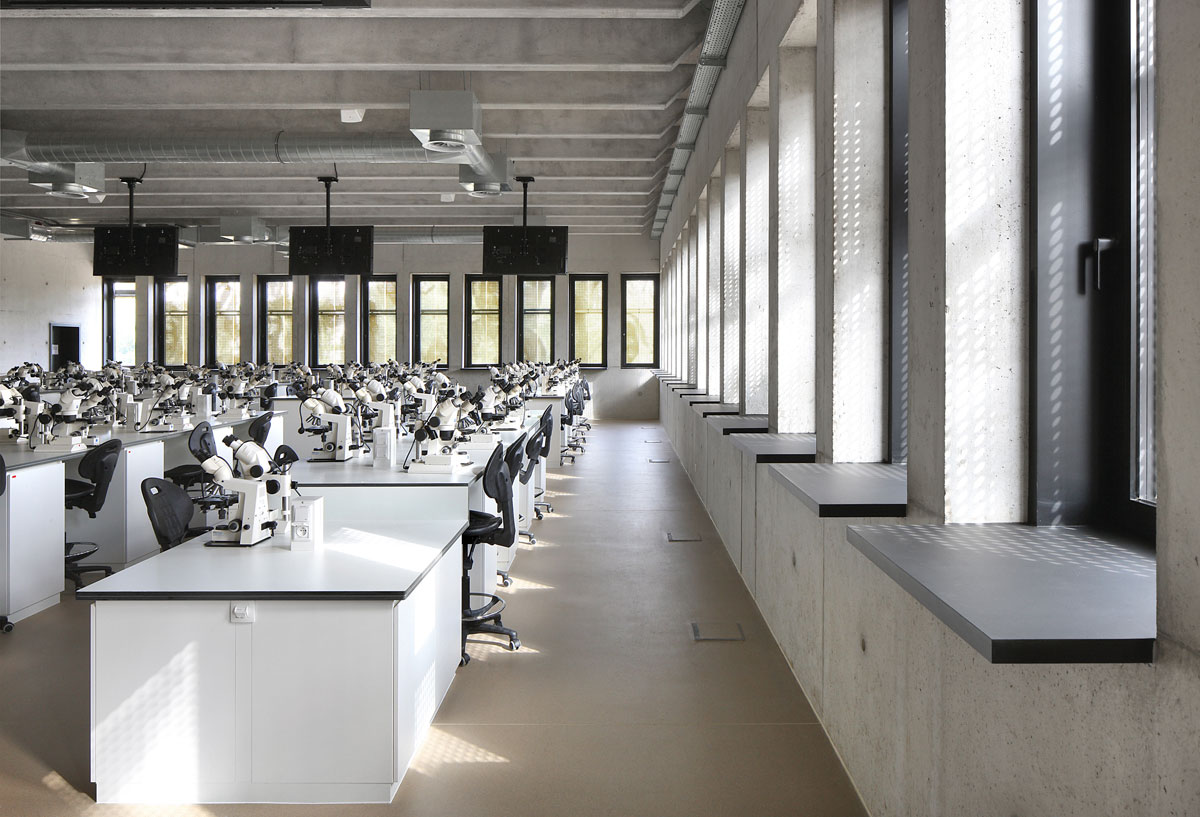
Prominent Role for Art with Artist Perry Roberts
Art was integrated through the work of Perry Roberts (UK). A photograph of students and teachers was punched into the golden aluminium facade panels. A reference to traditional class photographs, the image was rasterized into dots with five different diameters. When viewed close up, the image appears to be abstract, but becomes readable at a greater distance.
Structural Work is Finishing Work
META also deployed the ‘structural work is finishing work’ principle. By paying special attention to the basic structure, it was possible to dispense with several layers of finishing. The end result is a solid, student-resistant construction.
Durable Shell
The University of Antwerp attaches great importance to a reliable and well-insulated exterior shell. The compact nature of the volume and use of multiple layers of suitable insulation enabled us to obtain low U-values that resulted in a very favourable K16.
