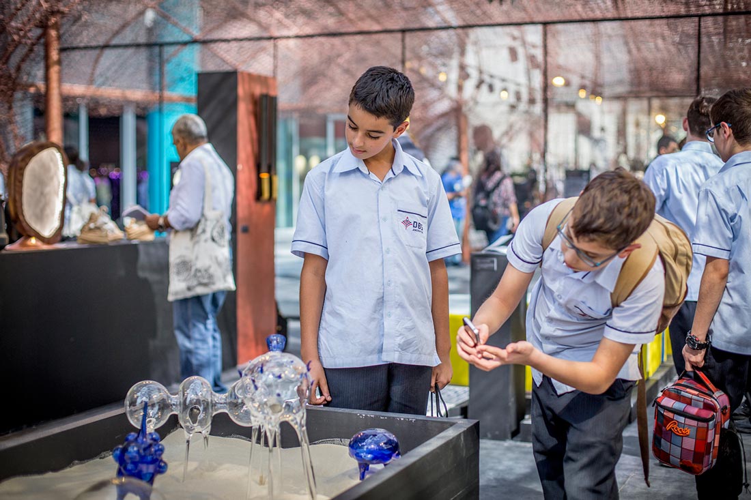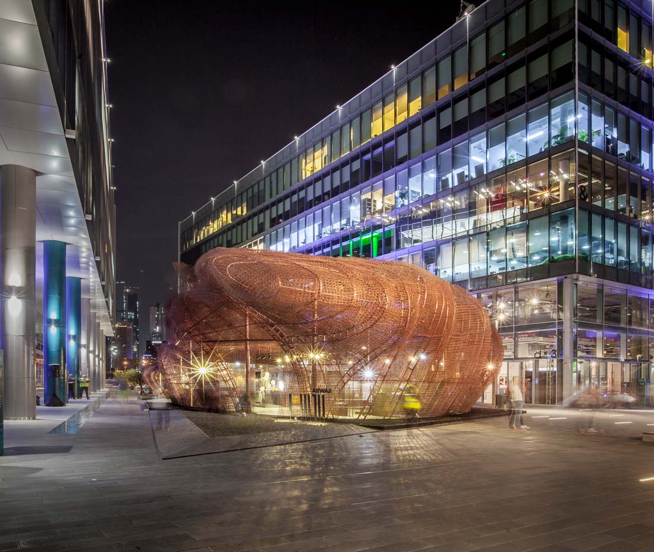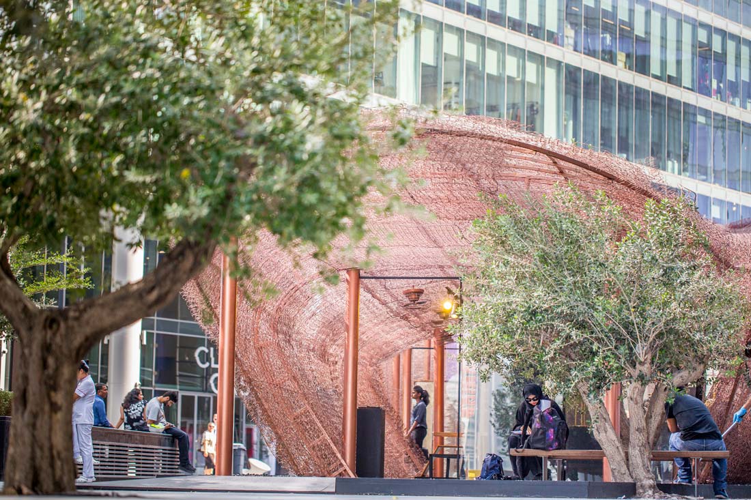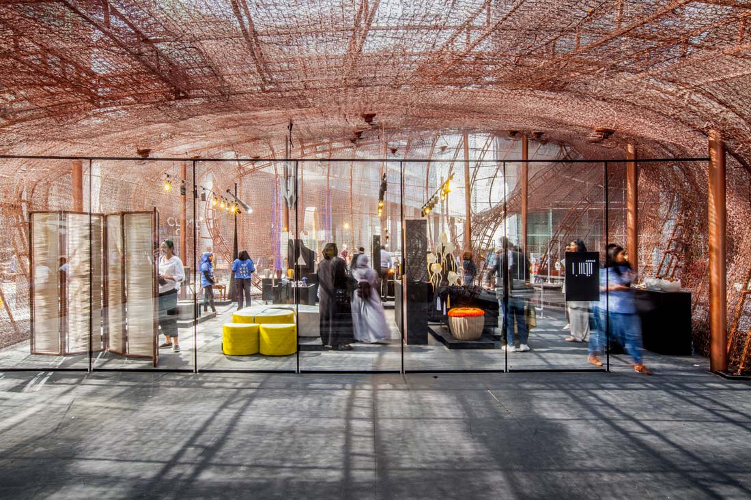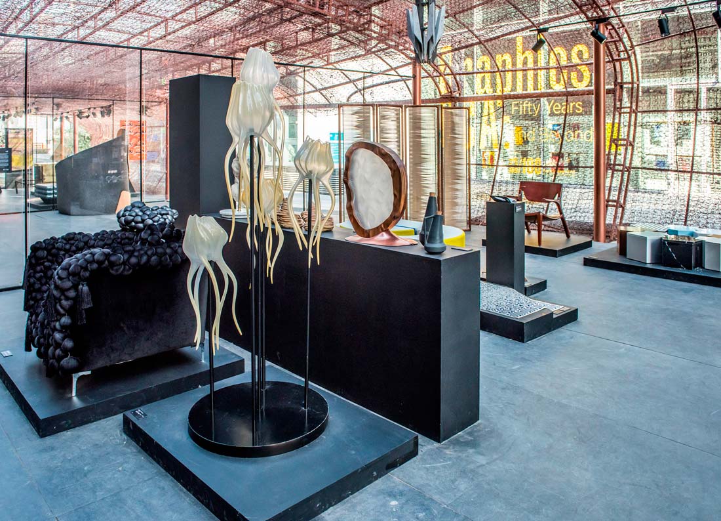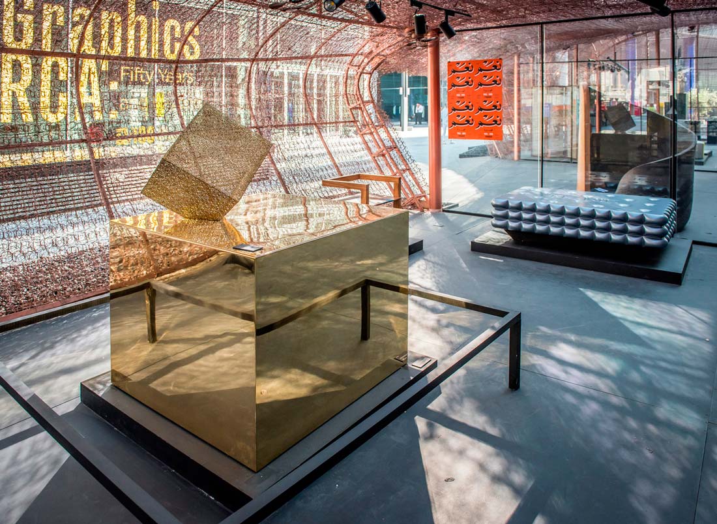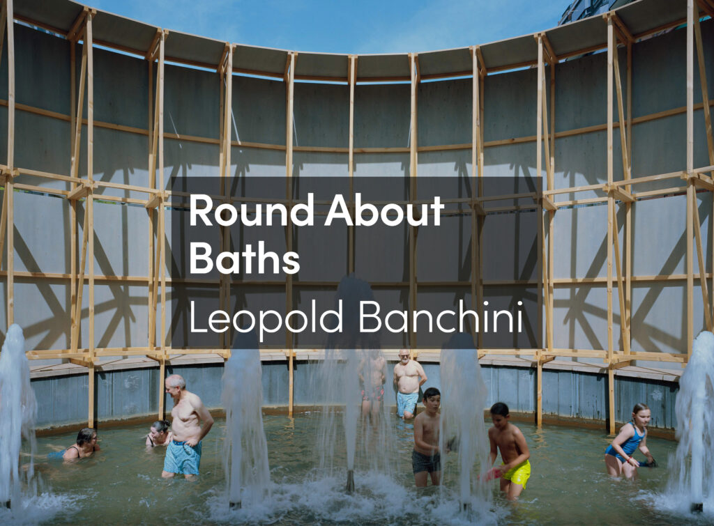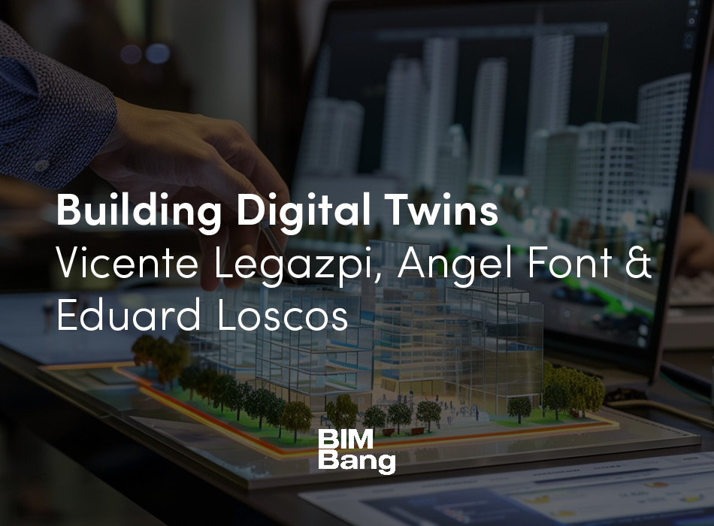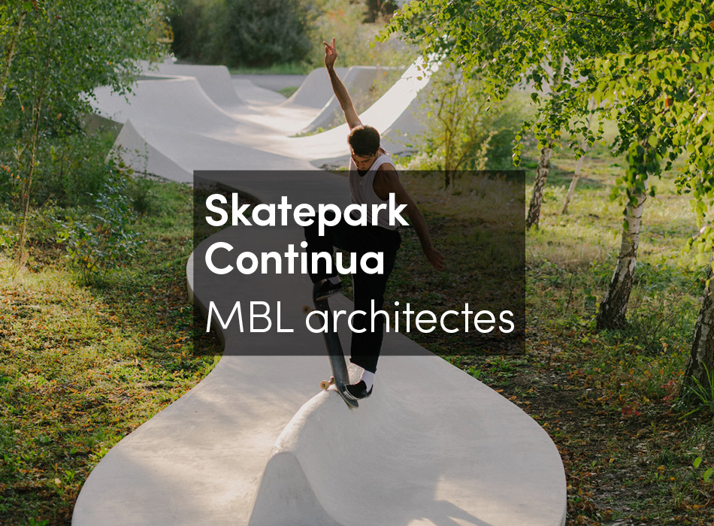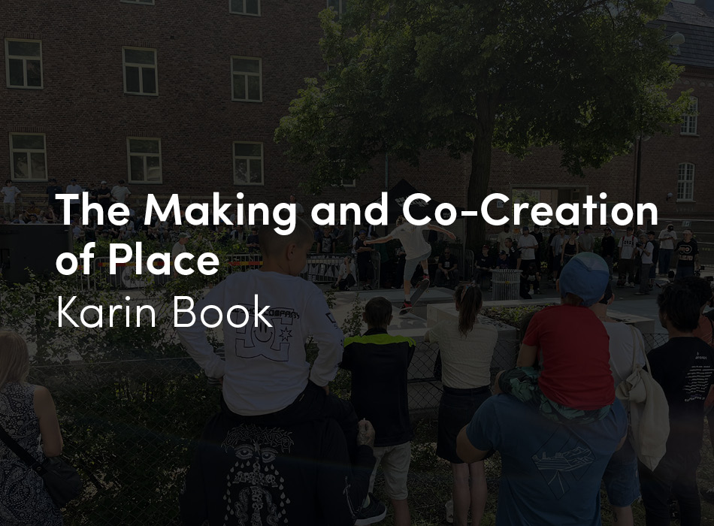The ephemeral pavilion built for the 2017’s Dubai Design Week is fully made with on-site recycled materials, bringing the recycling concept to an upper level by re-using mattresses to generate the pavilion’s airy skin.
The scope of the brief was to develop a temporary pavilion for hosting the ABWAB 2017. The interesting part was that it needed to be made of a waste material that had been left for recycling at Bee’ah’s yard. Be’eah has perhaps the largest recycling facility in the MENA region, with state-of-the-art recycling facilities for recycling rubber, metal, plastic and even mattresses. On visiting the yard we came across a massive inventory of materials that had reached the end of their intended life cycle. At a particular compaction point we came across a mount of magestically laid coil springs. The material was inspiring. It was light, let the air pass through, let the light pass through, and showed absolutely no resistance. However, by virtue of its structure it had its own strength. Fascinated by its lightness and ephemeral character, the bedsprings and their mesh-like silhouette brought to mind the impetuous ocean, slightly abstract. Nature is a constant source of inspiration. The environmental commitment that we uphold prompted us to bring a dose of meaningful recycling to Dubai. Envisaged as a creative sculpture, the pavilion is as temporary as the inspiration that brought it to life.
The approach for this project was absolutely different from a conventional one. Here we had to think what the bedsprings would want to become, unlike a regular project where we dictate what the materials can do. For example any regular build is made based on certain systems. In this case, there are no systems in place. So, one needs to understand the strength and limitations of the material and design accordingly.
The space where the pavilion was to be located was in between the built masses of D3. The idea was to erect a structure that would float like a cloud in between those volumes and that would facilitate the viewing of various products. The structure was meant to convey a sense of hope: hope for a better tomorrow, and how everyday materials can be transformed, recycled in a meaningful manner. The bedsprings act as a coil mesh, distilling the light that passes through them to reveal interesting patterns on the ground. Drawing on the shapes of cotton candy, coral clusters in a reef, waves in the ocean and clouds in the sky, the structural system illustrates a series of interconnected posts to support the clouds of mesh. The structure is about going back to the basics, being in touch with the ground, seeing what’s around, experiencing light and interaction.
Project Outline
The aim was to create an innovative work of art, predominantly using the recycled materials from Bee’ah. The primary material chosen for the design of the Abwab Pavilion is a collection of meshes in varying sizes. The pavilion is designed to showcase creativity through various domains of art. The structure is designed as a contemporary and inviting space that enables it to be perceived as an artistic expression, while providing ample room for exhibits within its core and amalgamating art with architecture. The mesh, made out of recycled bed spring coils, envelops the core structure further giving it an organic silhouette. The structure celebrates the shape and character of the material by retaining and representing it in its purest form. Narrow corridors, surrounded by the mesh, create a space filled with filtered light and interspersed by shadows creating a play of patterns. Every stage of the radically minimalistic pavilion enables the viewer to explore the exhibits and the pavilion amidst a creative ambiance.
The Pavilion starts and ends with the very concept of sustainability. All materials used in the development of this structure are sustainable and 100% recyclable. The core materials used are the bed springs – which are spray finished to protect against corrosion, recycled tyres and crushed fine aggregates. At the end of the exhibition all the materials go back to Be’eah yard for recycling. The structure is not air conditioned and, apart from the nature of the material that facilitates good ventilation, we are also using fans. 