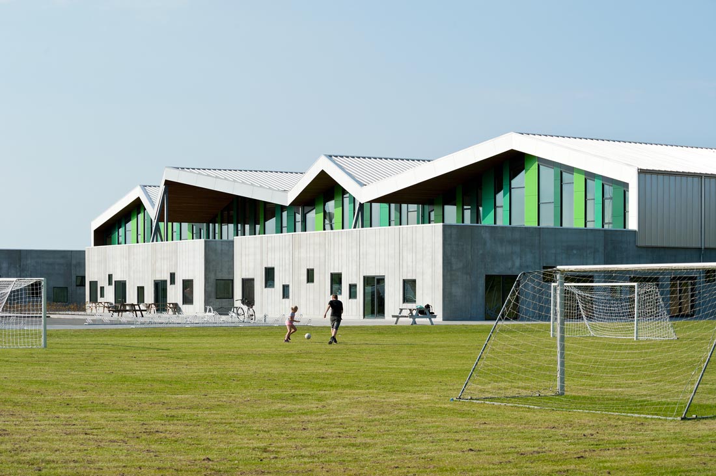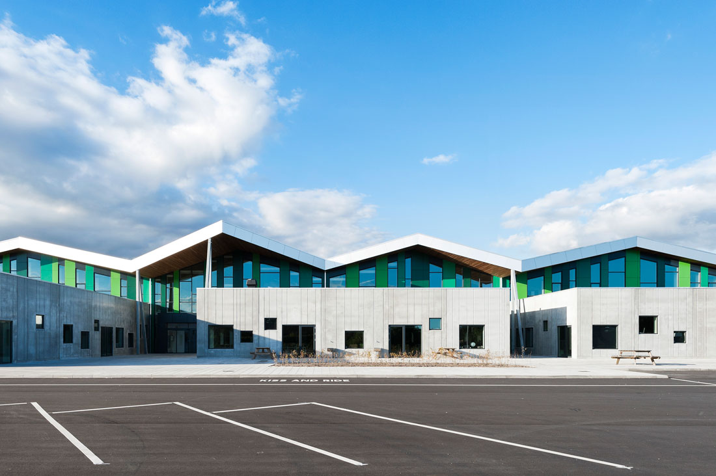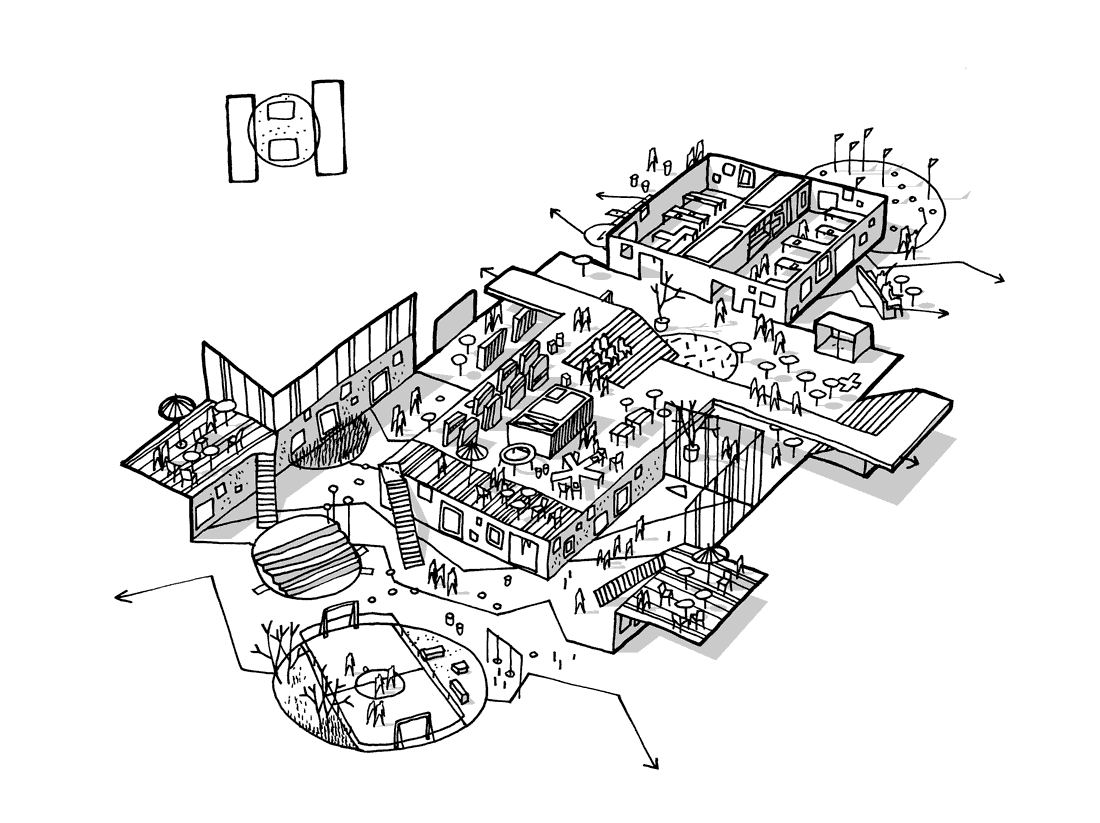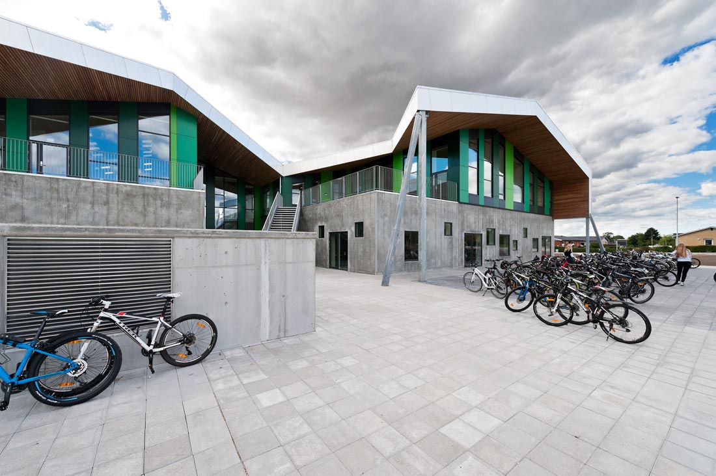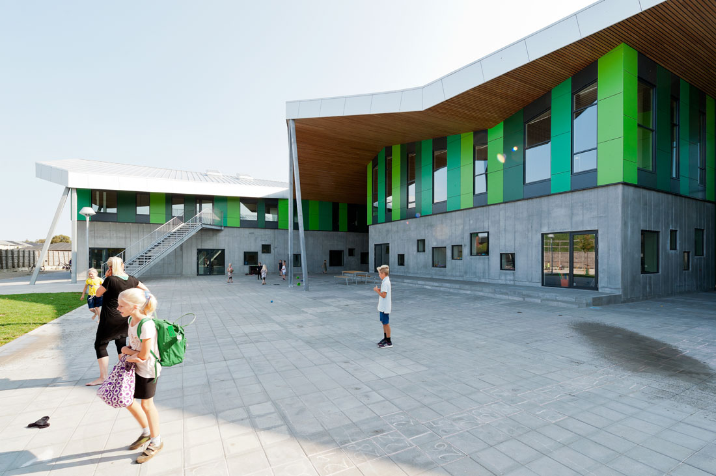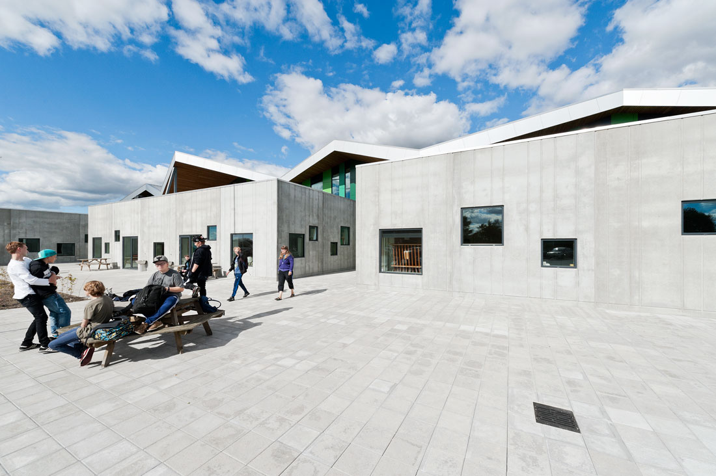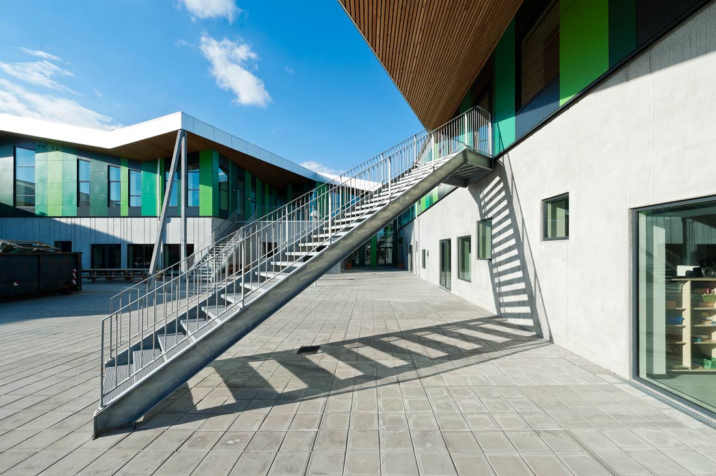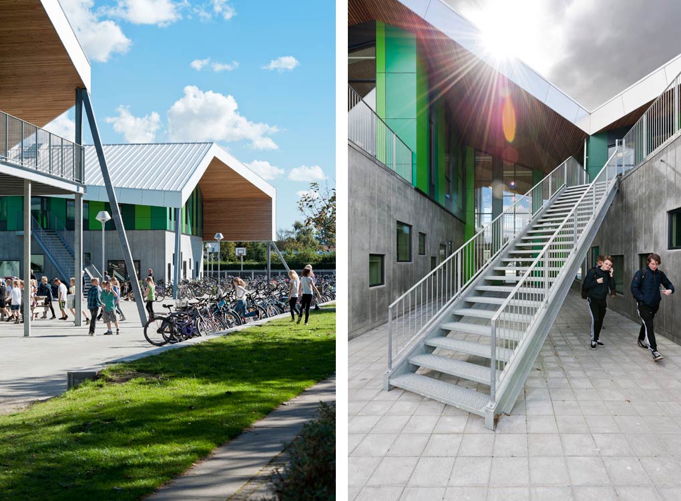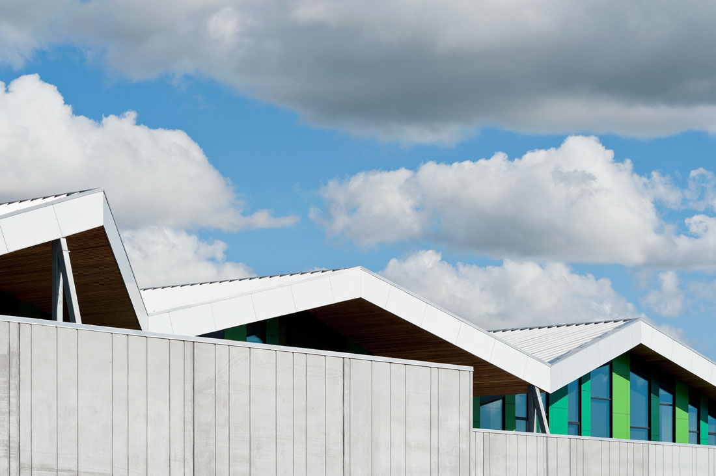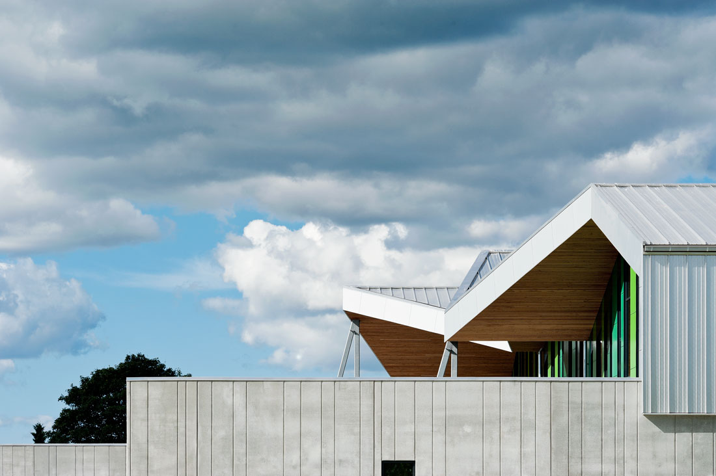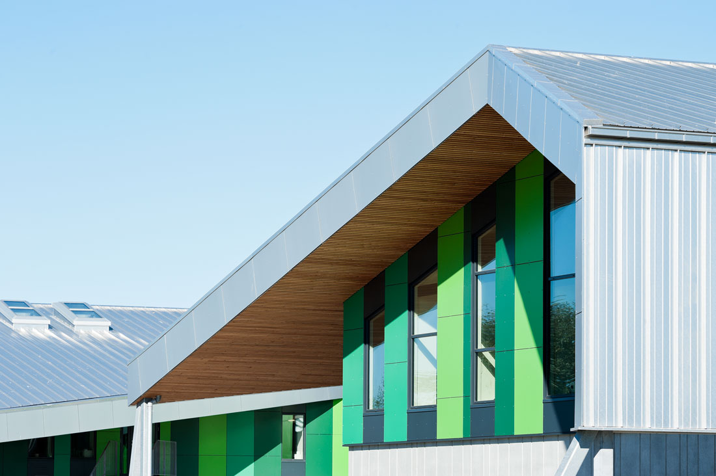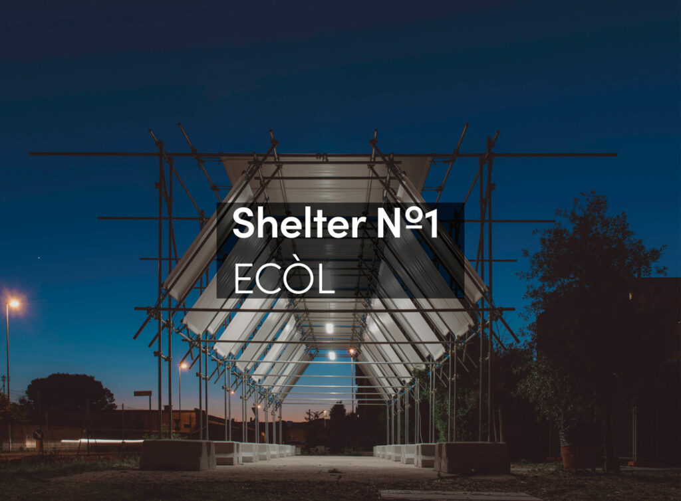At CEBRA architecture we rethink architecture, also when we design schools. In Aabybro, Denmark, a new city school has just been inaugurated – a school that challenges the notion of architecture while at the same time reflecting the urban context.
“With Aabybro School, the city is getting a new school inspired by its surrounding environment and where parts of the teaching can be performed outdoors regardless of the weather,” says founding partner and architect at CEBRA, Mikkel Frost. He further explains: “The city of Aabybro is identified by its church, town hall, sport facilities and residential area, which mainly are made with pitched roofs. Therefore, the pitched roof is the cornerstone of the school’s architectural expression. The pitched roof is brought to focus due to its distinctive shape and slanted eaves which give a unique appearance without being intrusive or alien to the area. It is a modern version of the pitched roof where the eaves ensure attractive outdoor spaces for education and play.”
ONE SCHOOL, TWO SITES
When the municipality decided to build a new school, they had two separate sites at their disposal. This led to a project that had to propose a design solution with two buildings functioning independently of each other, while being connected by a uniform architectural expression. The two buildings show a close affinity to each other provided by the pitched roof and by identical façades with a sturdy base and a contrasting more delicate first floor in three different shades of green. The pitched roof and visible eaves evoke familiarity along with creating a dynamic environment for learning. The façade’s asymmetric windows and distinctive green colors appear as a daring and playful architectural expression.
The new Aabybro School with four parallels for approx. 1.100 children is located on two separate, yet closely connected sites, 250 m apart. Despite this physical separation, the school has to function and be perceived as one unified whole. Therefore, the design uses one large basic shape that is cut in half and shifted. The two buildings show a close affinity to each other and naturally appear as siblings.
In order to create recognizability and a harmonic relation between the school and the city’s pitched roof houses in varying scales the roof constitutes the project’s architectural cornerstone. The distinctive shape of the roof and the slanted eaves give the school a unique appearance without being intrusive or alien to the area. The two buildings show a close affinity to each other provided by the pitched roof and by identical facades with a sturdy base and a contrasting more delicate first floor in three different shades of green. The pitched roof and visible eaves evoke familiarity along with creating a dynamic environment for learning. The facade’s asymmetric windows and distinctive green colors appear as a daring and playful architectural expression.
The school sections can basically be described as H-buildings – parallel wings with an atrium cross beam. But the design expands the cross beam to form a single space that is both indoors and outdoors. This diverse zone houses important shared facilities such as the library, canteen and workshops. The area between the central heated zone and the outdoor areas creates a space of roofed terraces, which allow teachers to include the outdoor areas in their lessons – regardless of the weather.
