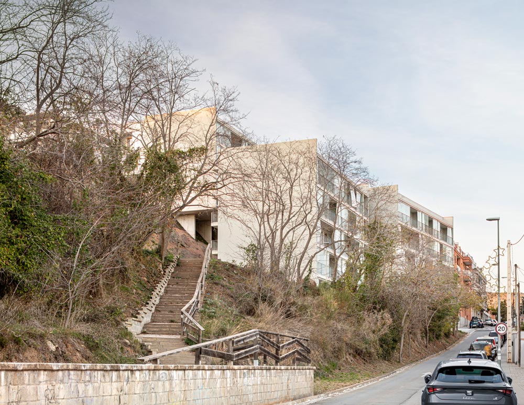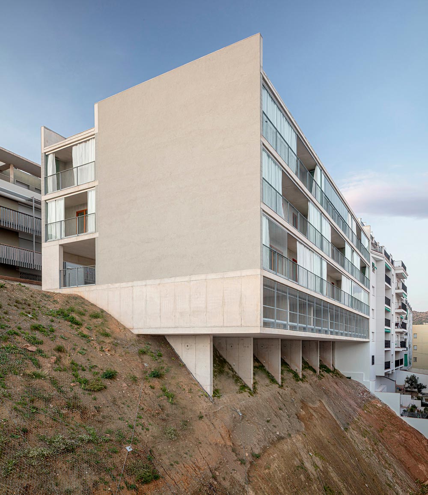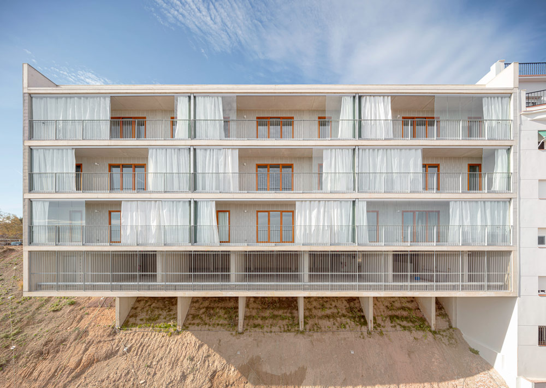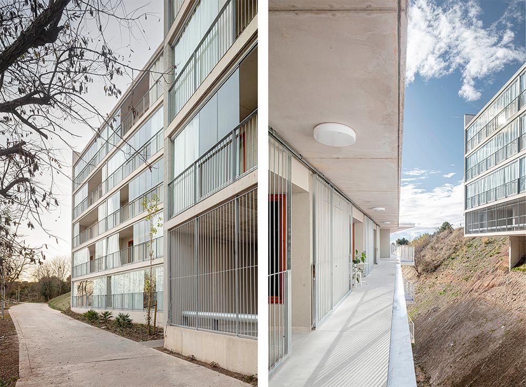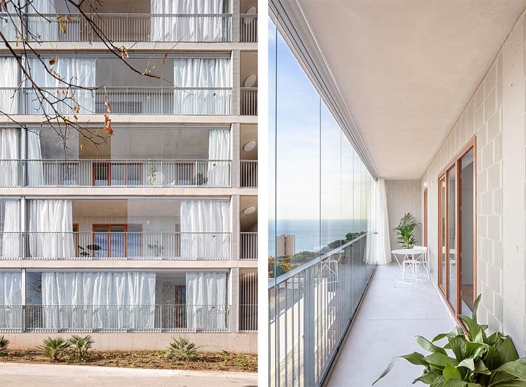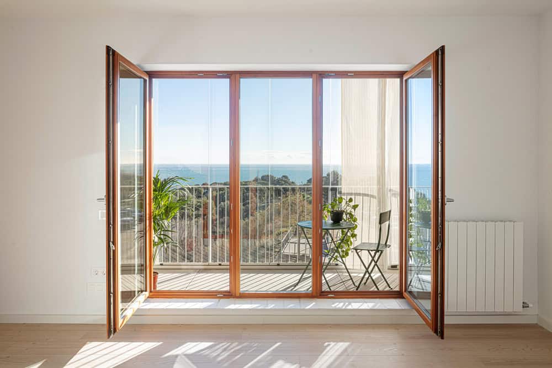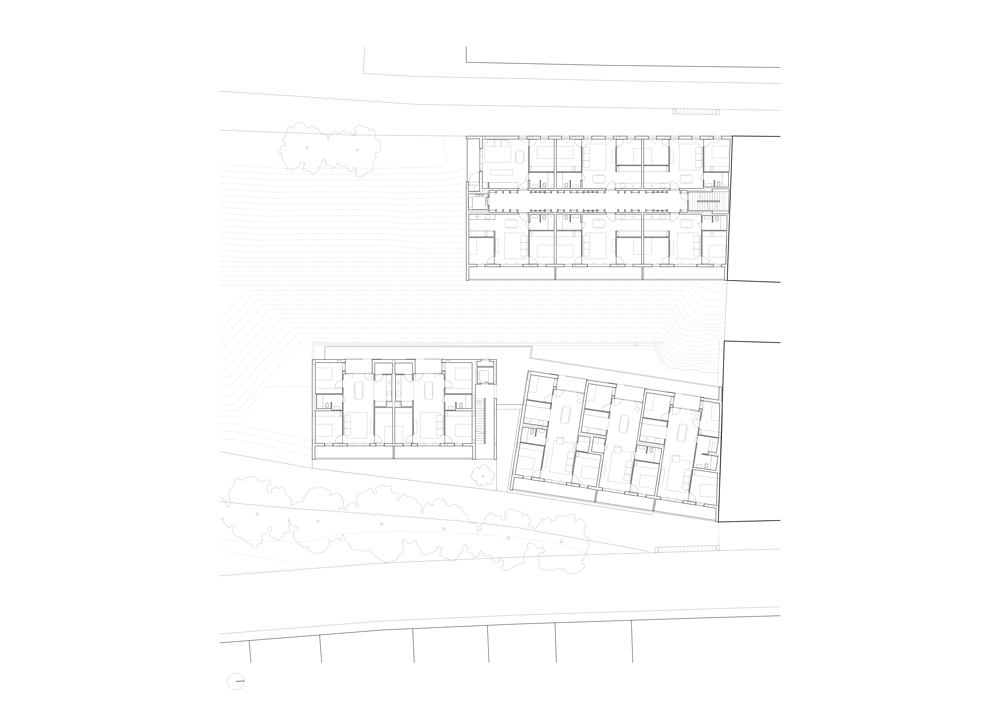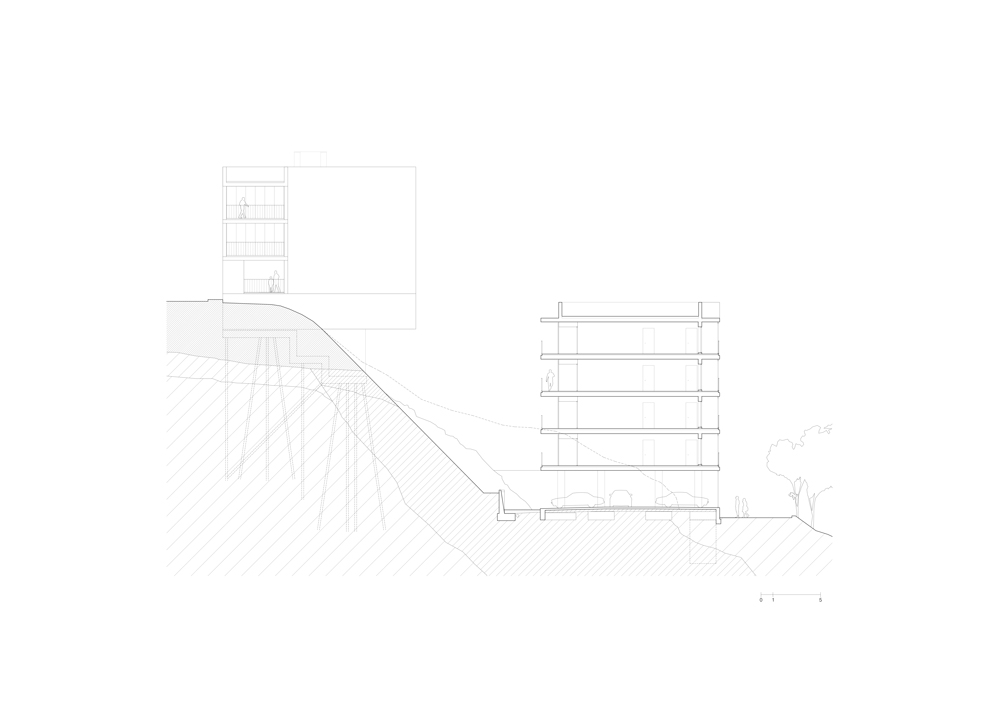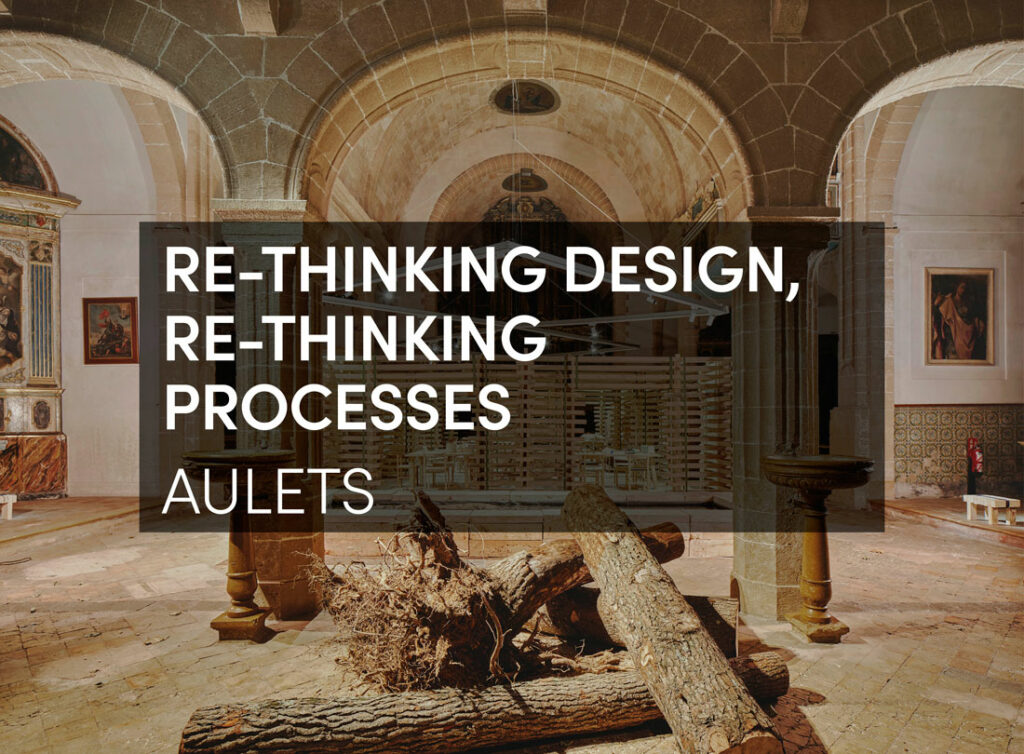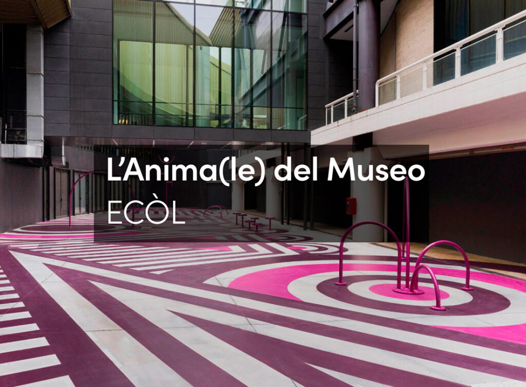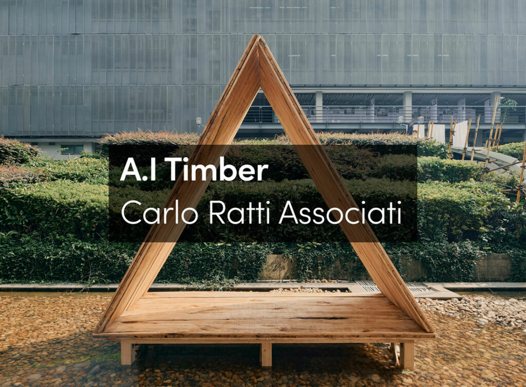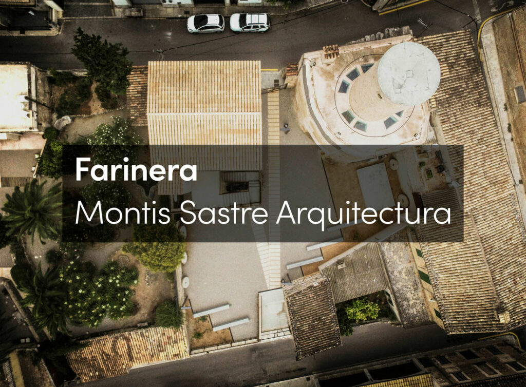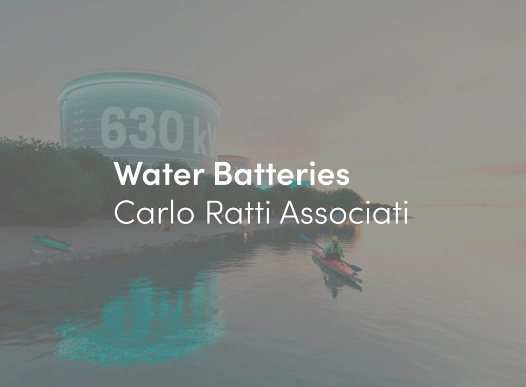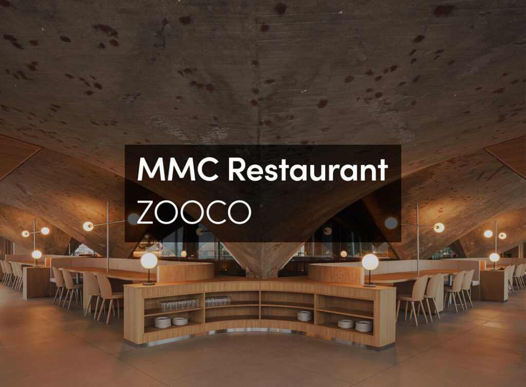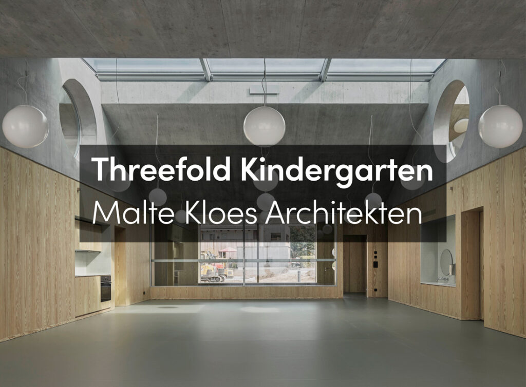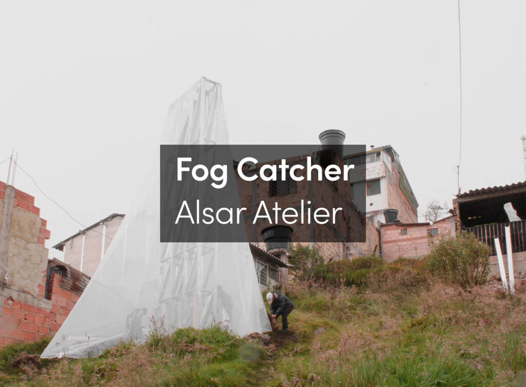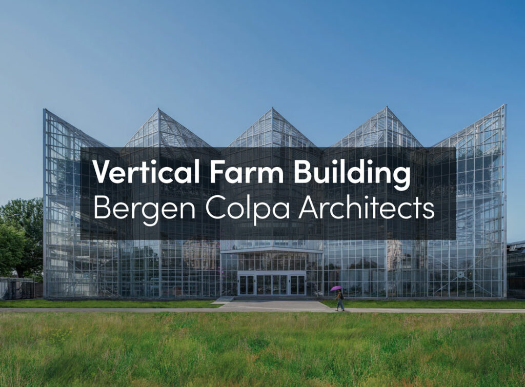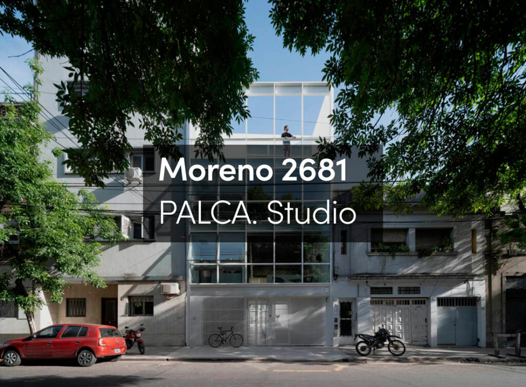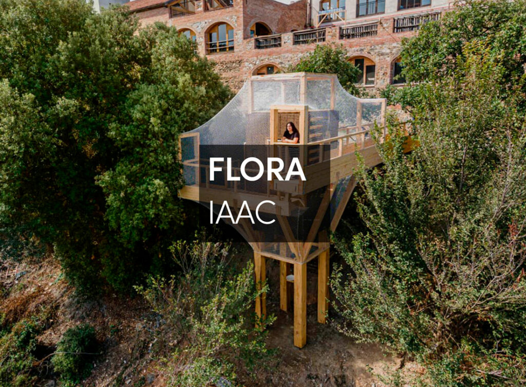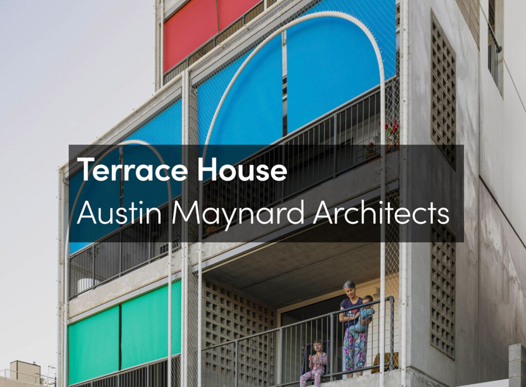The building, comprising 39 social housing units with parking, resolves the continuity with the existing urban fabric and, at the same time, generates a new façade respecting the natural environment of the park.
The project takes advantage of the peri-urban condition of the site and the 18-meter height difference between the streets to split the building and equip the three new volumes with galleries, sun exposure and cross ventilation, while introducing green space between them to improve their views. In order to reduce earthworks in a terrain with various rocky layers, the project proposes a top building with a 4.20-meter overhang that minimizes foundations, and two more buildings lower down, with ground-floor parking and housing in direct contact with the Parc de les Bateries.
The building is organized into two housing complexes with different accesses, one on each street. On the higher street, a single volume of 17 apartments is organized around a central hallway and staircase, with six apartments per floor. On the lower street the units are accessed via a vertical circulation core, with views toward the sea, located between the two volumes. At the rear façade, a linear walkway branches off from this core, providing access to five units on each floor. This arrangement guarantees cross ventilation for a total of 22 housing units from the ground floor to the fourth floor.
The project proposes typologies equipped with two types of intermediate spaces, both for individual use. On the south-east façades there are bioclimatic galleries that improve habitability and energy efficiency. On the north-west façades there are filter spaces, open to the outdoors but for private use. These improve the management of privacy between the collective walkway and the glazed façade of the dwelling. The result is a single type of housing that adapts to the different conditions of aggregation and geometry without losing its operational logic. There is an abstract living-dining space, rectangular and connecting to both façades, which always has cross ventilation. The entrance is at one end and there is a large opening at the opposite end, in contact with a bioclimatic gallery facing the sea. Attached to this multifunctional central space are the kitchen, the bathroom and the bedrooms, which vary in number and size depending on the depth of the volume.
The buildings were designed to be highly adaptable to the climate in order to ensure a nearly zero energy demand and an “A” energy certification. To achieve this, all the volumes are correctly oriented and equipped with bioclimatic façades consisting of galleries combined with a thermal envelope of low transmittance (U = 0.30 W/m²K). To avoid overheating in the summer, the building is provided with solar protection and good ventilation, combined with the inertia of the interior floors to optimize cooling at night.
