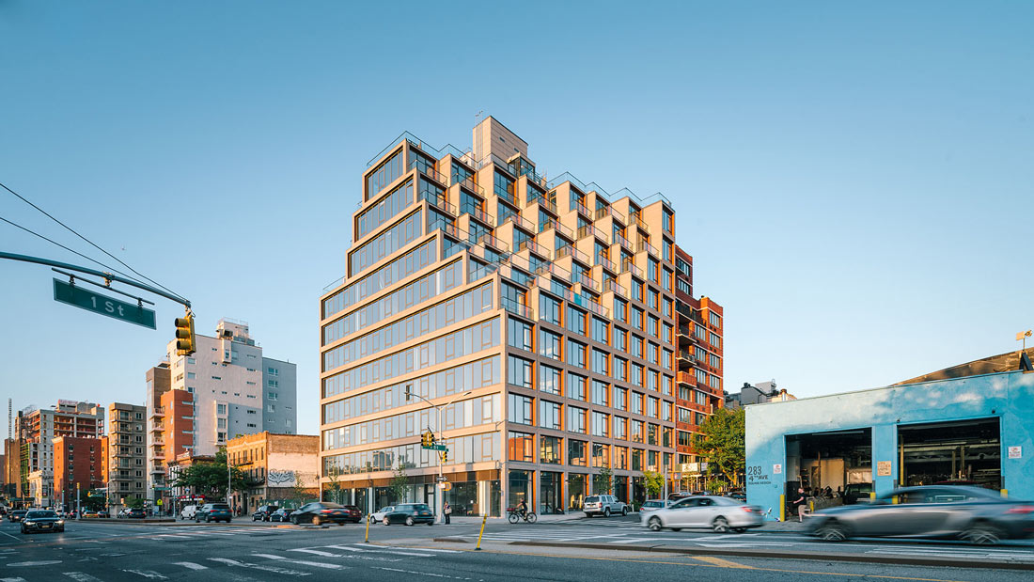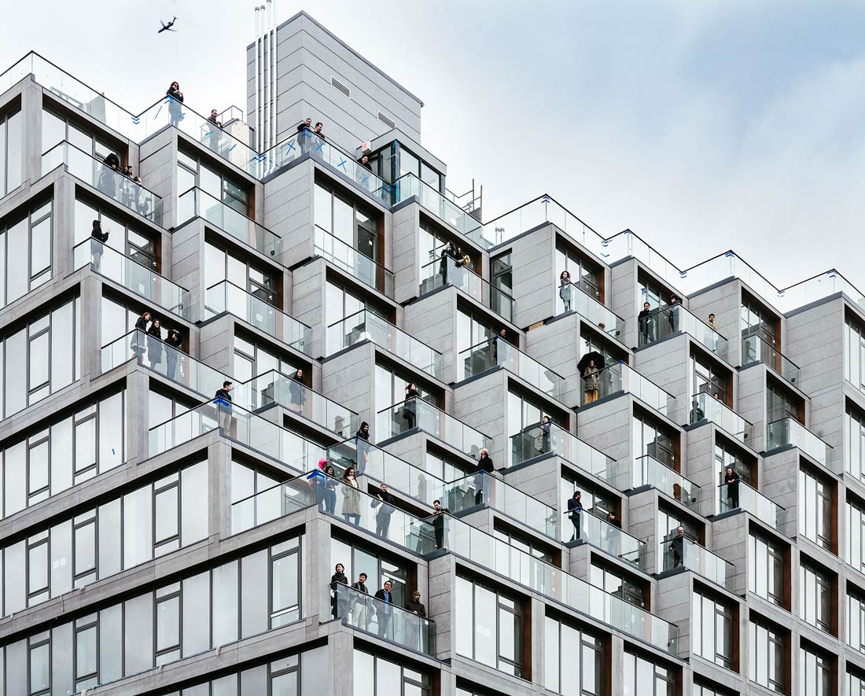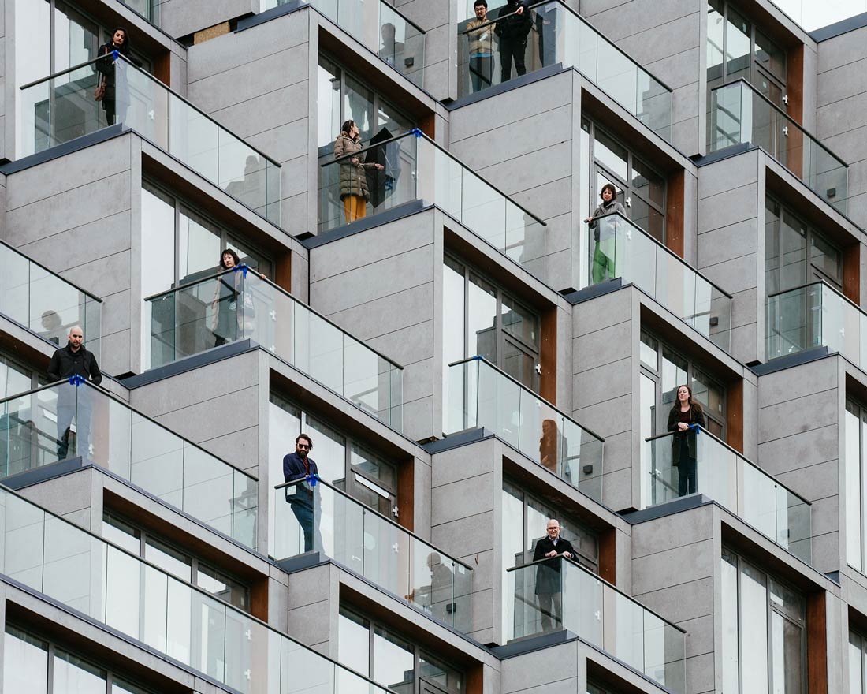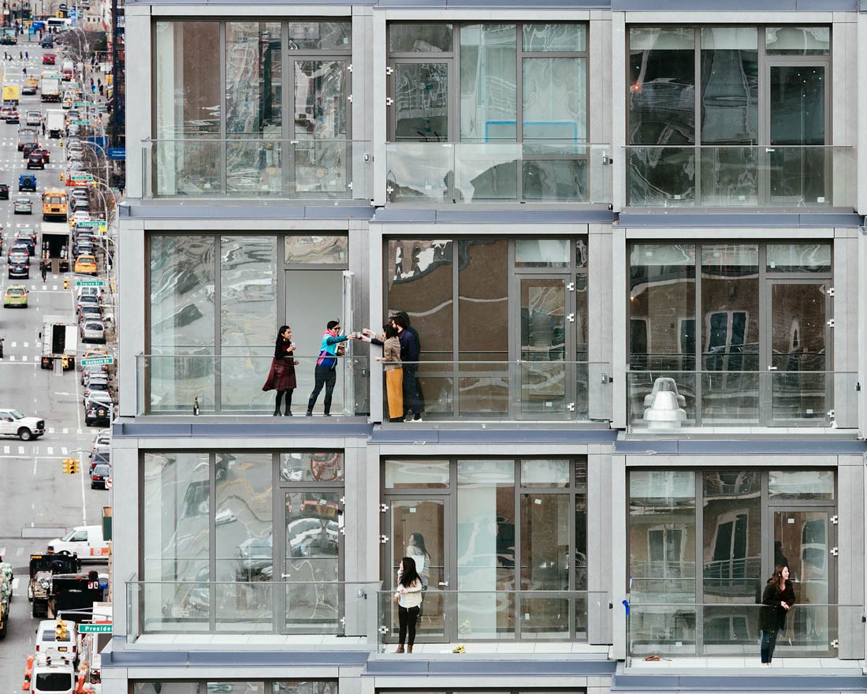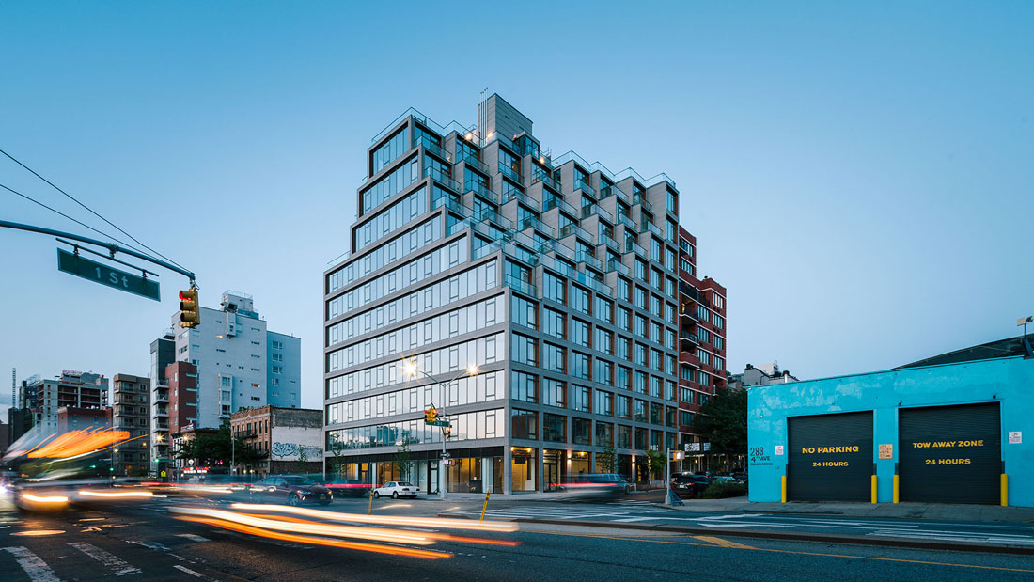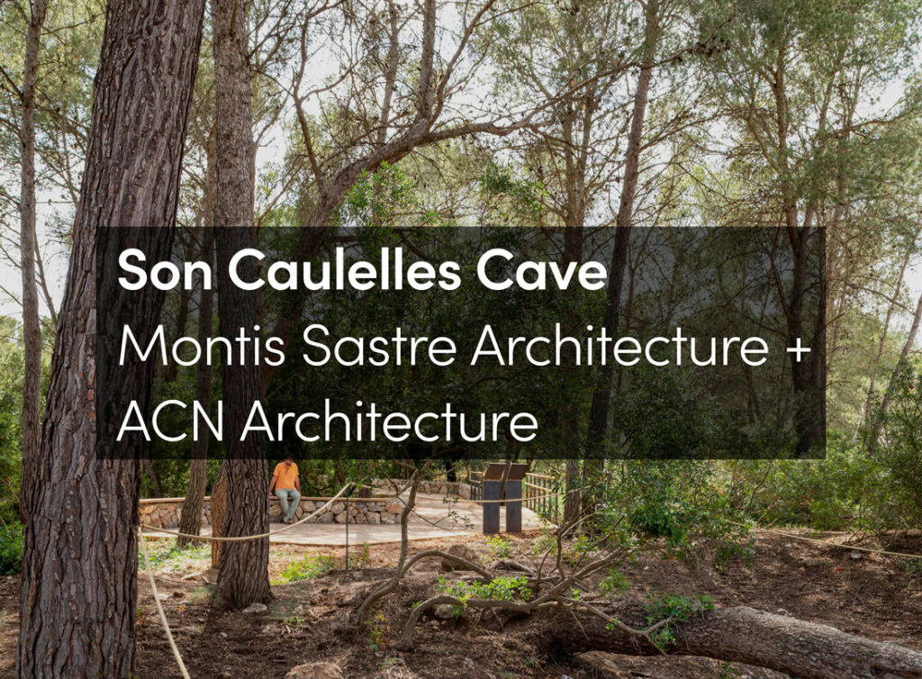Situated at the corner of 4th Avenue and 1st Street in the coveted Park Slope neighborhood of Brooklyn, 251 1st by ODA New York is the firm’s latest manifestation of its steadfast commitment to improving quality of life in urban areas. In this case—taking a page from its well-documented playbook—ODA’s inflected the building’s upper massing with a cascade of setbacks and terraces, yielding substantial outdoor space, as well as multiple exposures for units.
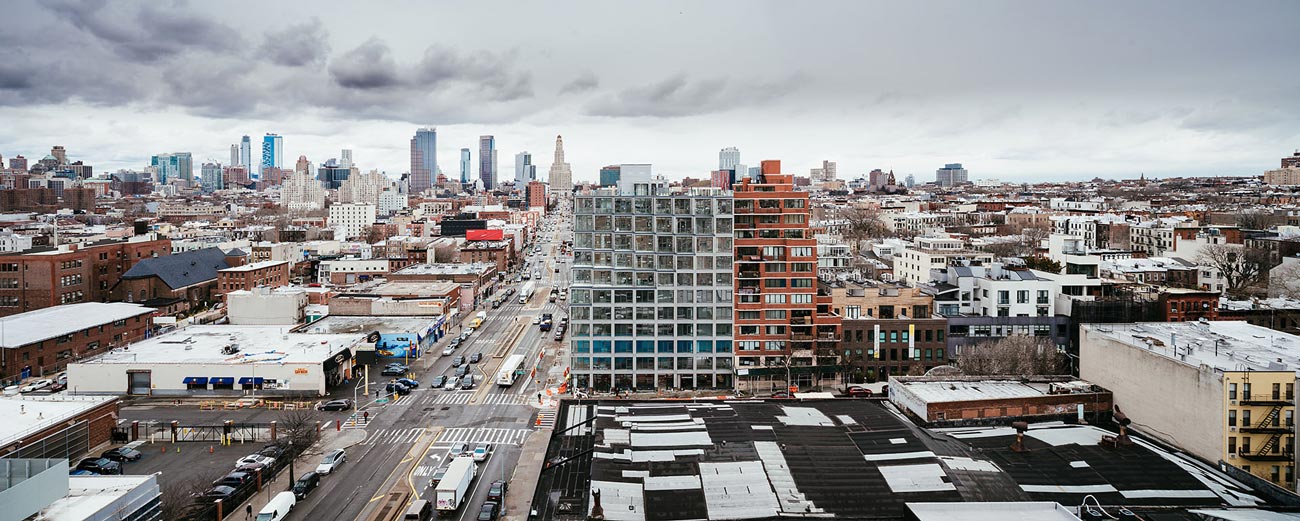
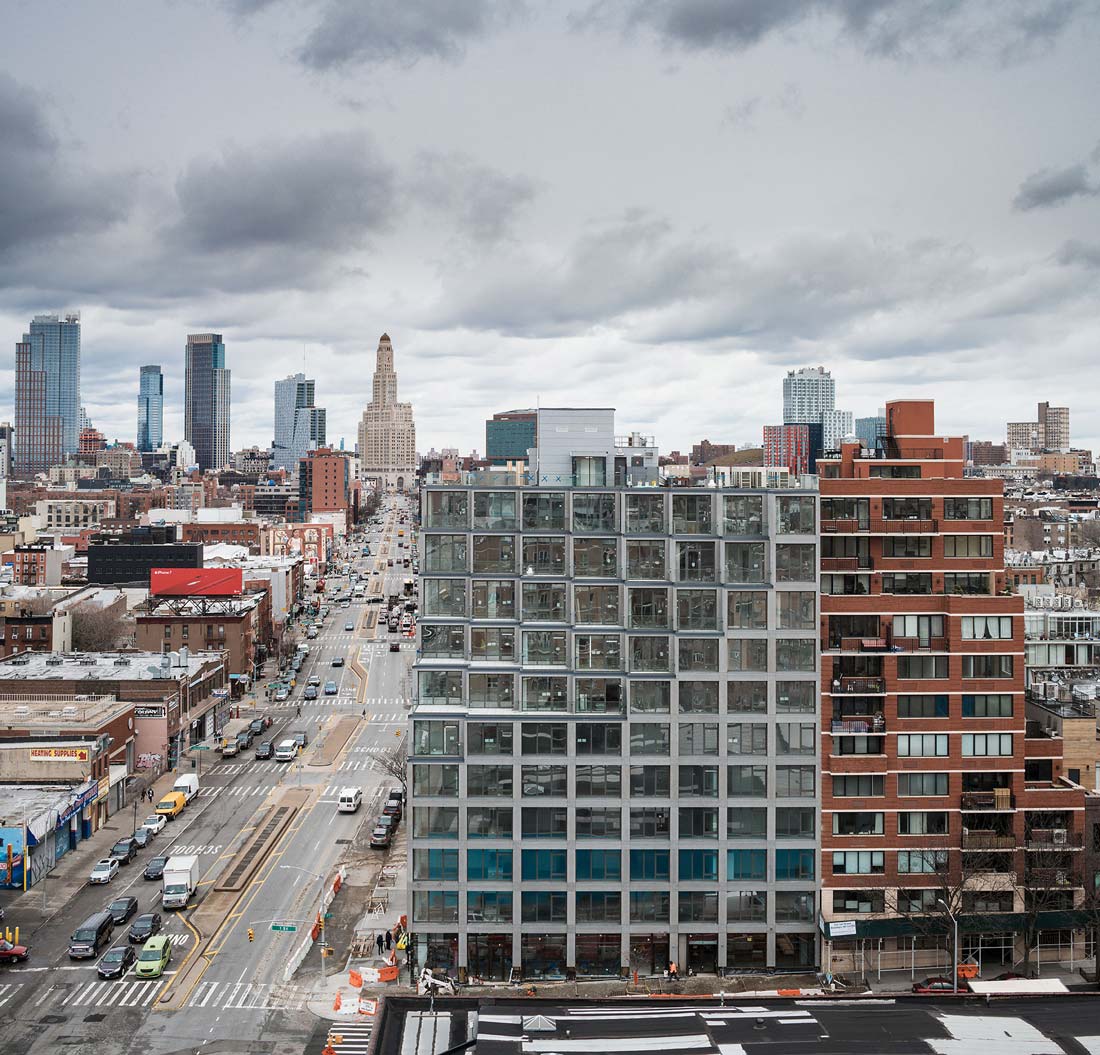
In addition to light and outdoor area, playing with the massing in this way also provides a sensitive contextual nod: A more formal, closed exterior on bustling 4th Avenue—suitable for the major commercial artery—gives way to the porous push and pull of the terracing along 1st Street, design language meant to mimic the small scale of area brownstones and to engage with 1st’s intimate, more residential quality.
In this interaction between disparate exterior elements, 251 1st also references an abstract undercurrent—the generational and cultural shift, as Brooklyn, a once sleepy, largely residential outer borough, continues its transformation into one of NYC’s great cultural epicenters. In other words, both legs of Brooklyn’s changing identity receive expression on the exterior of 251 1st.
While most buildings in this district are defined by a base, recess at mass base height, and dormers, 251 1st Street’s twisted geometrics highlight the corner’s transition from main avenue to residential side street. The design’s dissipating façade is positioned to appeal to 1st Street, personifying the forces that tug and pull at 4th Avenue. As a result, large-scale neighborhood changes are expressed through architectural design and a close, personal feeling of intimacy is imbued in building and block. The sensory experiences in and around the building are therefore more natural for residents and neighbors, free of rigid corners and hard edges, replaced with soft lines and exposed space. The series of bars in the windows that sprawl along the avenue create proportions suited for its retail environment, a far cry from the recessed, terraced look of 1st Street’s interactive façade. Inside, 251 1st Street is a striking blend of artistry and optimism, flush with natural materials and rich textures. Sun-drenched and amenity-filled, each residence enjoys millwork detailing that parallels the building’s framework.
Marrying two distinct scales and typologies, architects and engineers have personified this neighborhood’s context and transition through architectural design. At its core, 251 1st Street addresses the adaptive nature of cities and the far-reaching potential for positive change when technique, imagination, and dynamics are in alignment.
“251 1st street allowed us to give a new dimension to the idea of humanizing the façade, and in the process, pose a simple question: what exactly is a building façade? Is it simply an aesthetic mask, or is it an integral part of the life and experience of the building? How distinct should the differences be between inside and out, private and communal, between the building and the street life below? Situated on the corner of 1st street, an intimate tree lined stretch of brownstones, and the commercial post-industrialized 4th Ave, this building integrates both aspects of density and community. Standing higher than the neighboring buildings permits sweeping views of Manhattan, both through expansive windows and from wide outdoor gardens, while still maintaining the feel of a small town community.
With its formal enclosed face along 4th Ave giving way to a highly fragmented facade along 1st street, the building also introduces an alternative for residential corner buildings to engage with both the commercial avenue and residential street.
And at the end of the day, for us, that is what Architecture is. A vehicle with which we can seek new ways to improve peoples lives, not just those who call our buildings home but for the surrounding community as well.”
Eran Chen
Founder and Executive Director ODA New York
