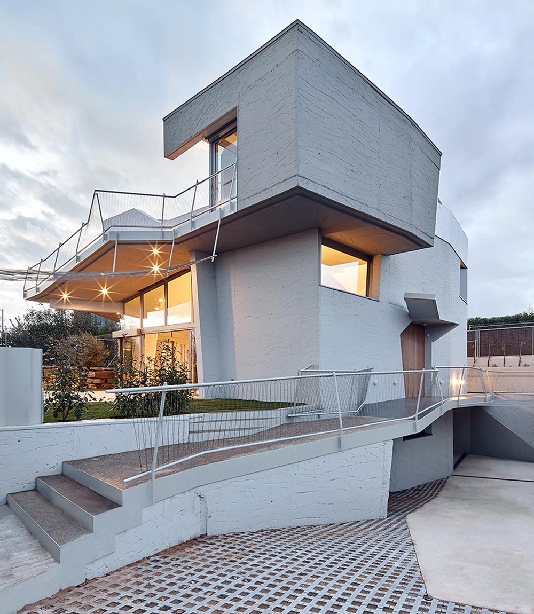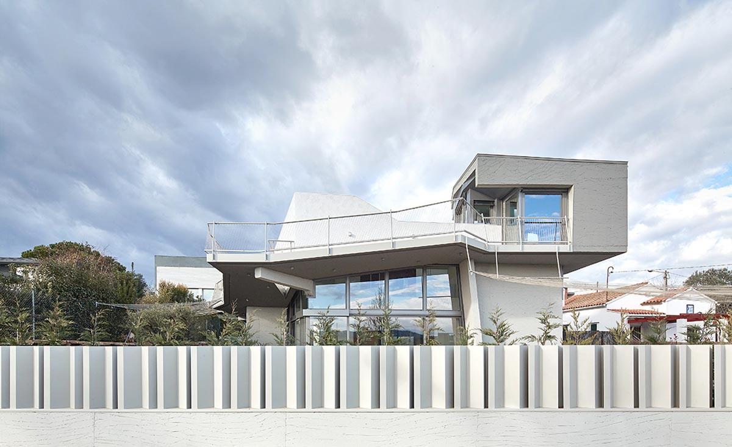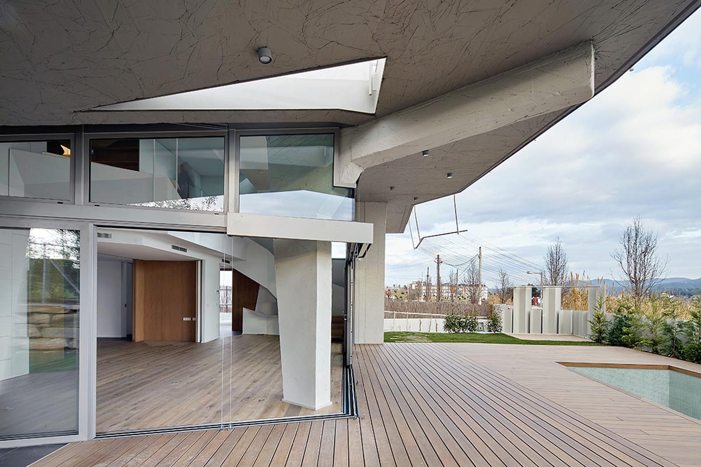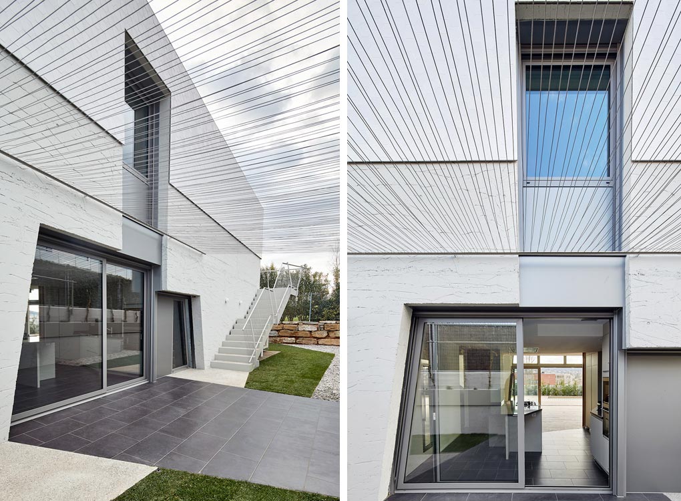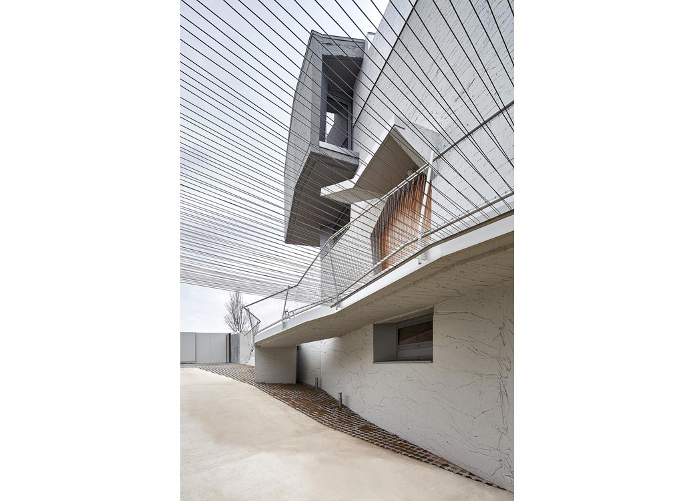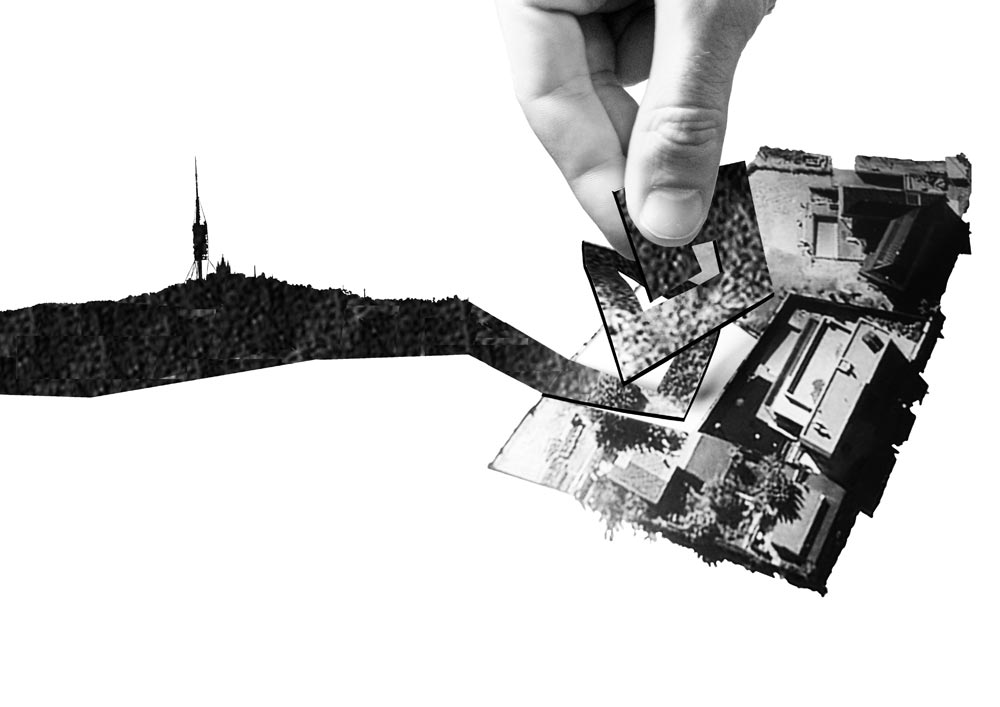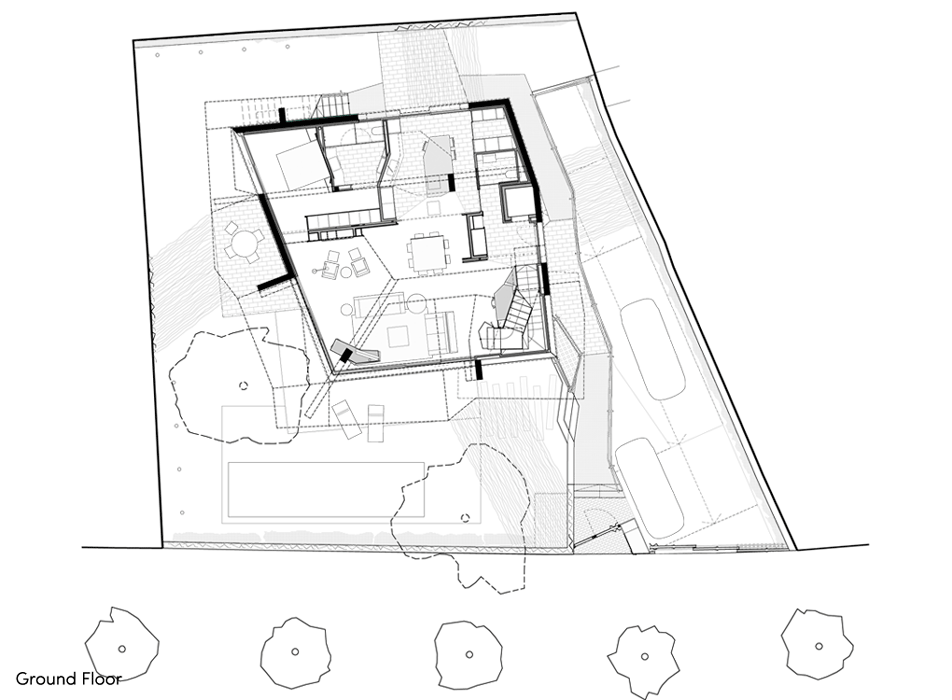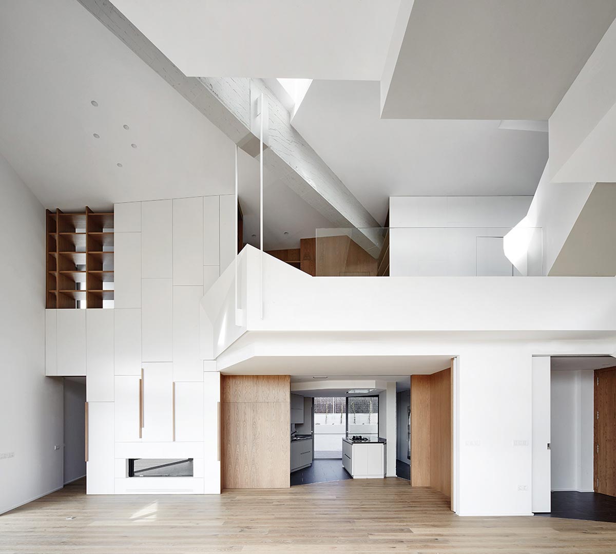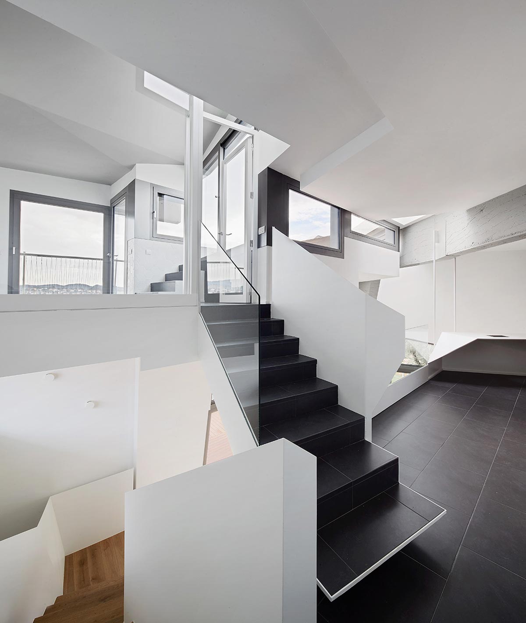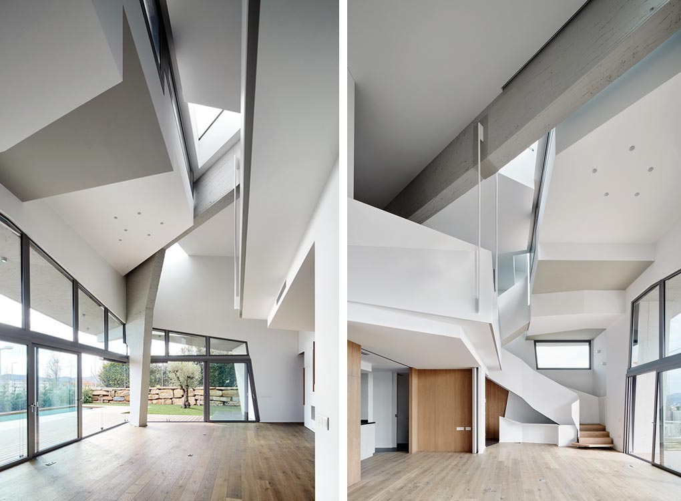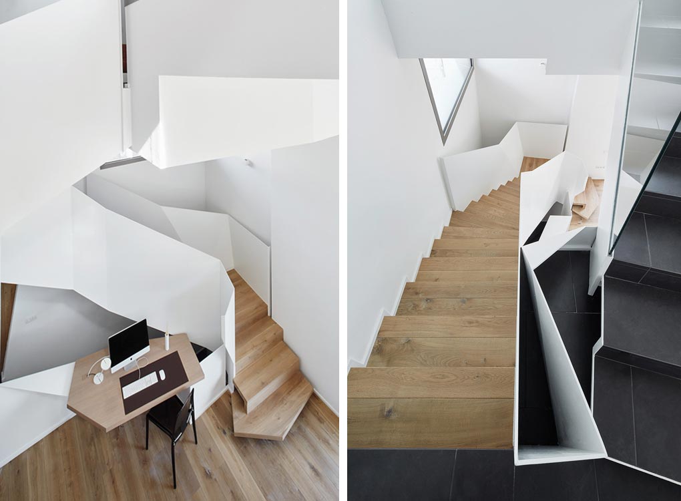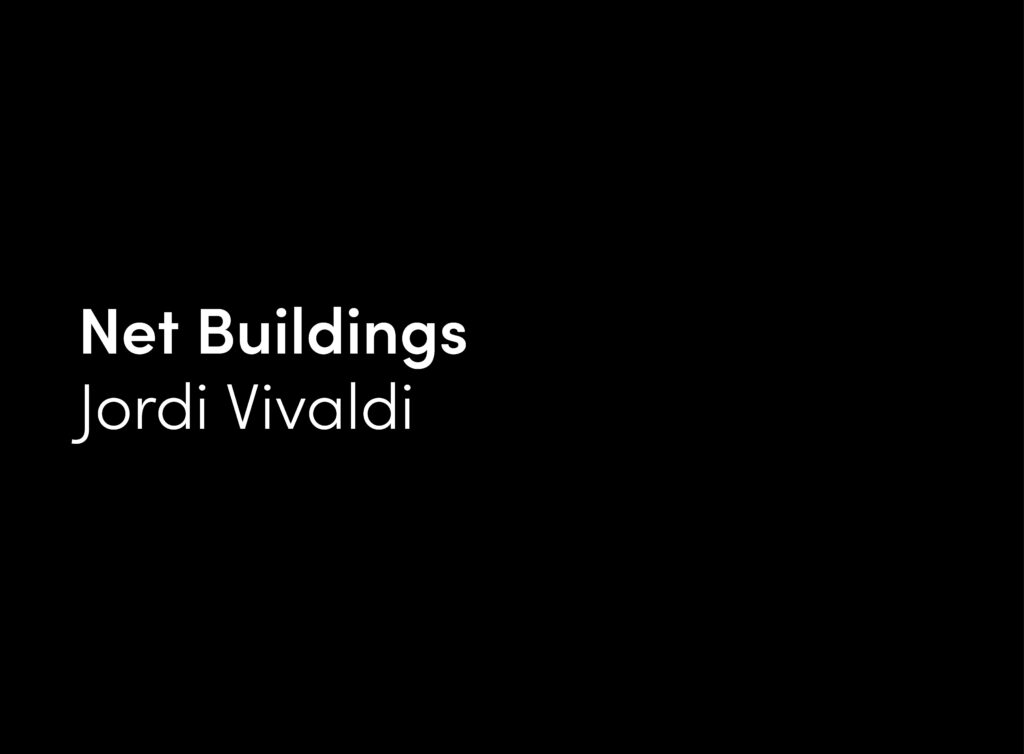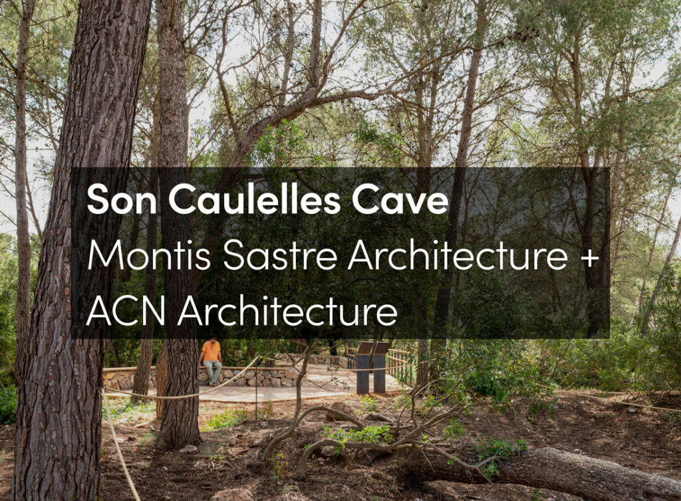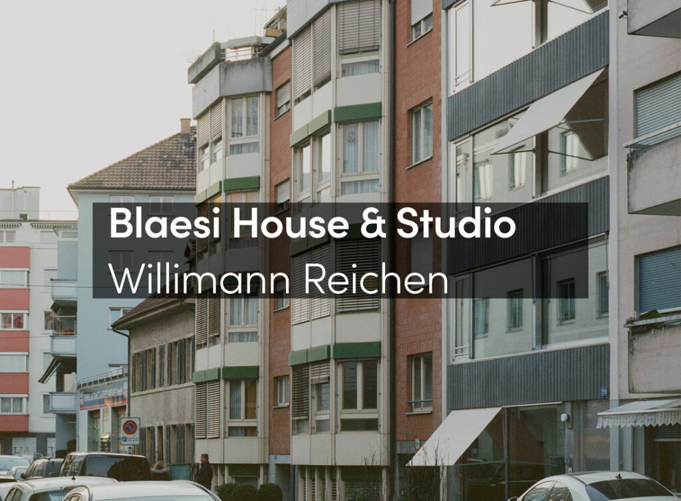The GardenHouse 0.89_M belongs to a collection of single family houses that we have designed during recent years in the garden city around Barcelona.
The GardenHoouse project has allowed us to reflect upon the evolution of living conditions within urban sprawl. This questioning grows from the interest in finding different ways of linking the home with the garden. The dream of living in a house with a garden, in the garden city, is not simply a question of deciding the size of the windows. The GardenHouses present a typology of dwelling that is designed in conjunction with the garden. Above, below, alongside, behind, within, with…..in the case of the GardenHouse 0.89_M, the house and the garden are enmeshed in a spiral.
Diagram
Plans
Elevations
In this project the garden is wrapped around the house similar to a graceful scarf draping one´s neck. The house is sheltered as it abuts the perimeter of the garden. A ramp escorts you from the access door of the lot, and propels you toward the doors-windows-balconies of the residence. Initially, the ramp invites you to discover the main wooden door, protected by a small canopy. Then, continuing along the façade you will find yourself in an outdoor dining terrace; an intimate space between the house and the wall which divides the parcel, and from which you can access, if you like, the kitchen. You keep walking and a stair ramp reveals the first floor balcony. From there, you can enter the bedrooms of the house, so now the kids will be able to play outside in the garden even though they are on the first floor, as in a sweet dream! You continue following the ramp up and you rediscover, now from another level, the Collserola mountain with its communication tower which helps you to orient yourself while sitting within the city of Barcelona. You continue travelling further up until you arrive at the balcony. Here you access the reading room: a place that sits between two floors, a small space floating above the living room, a space both inside and outside the house. A gardenhouse place.
