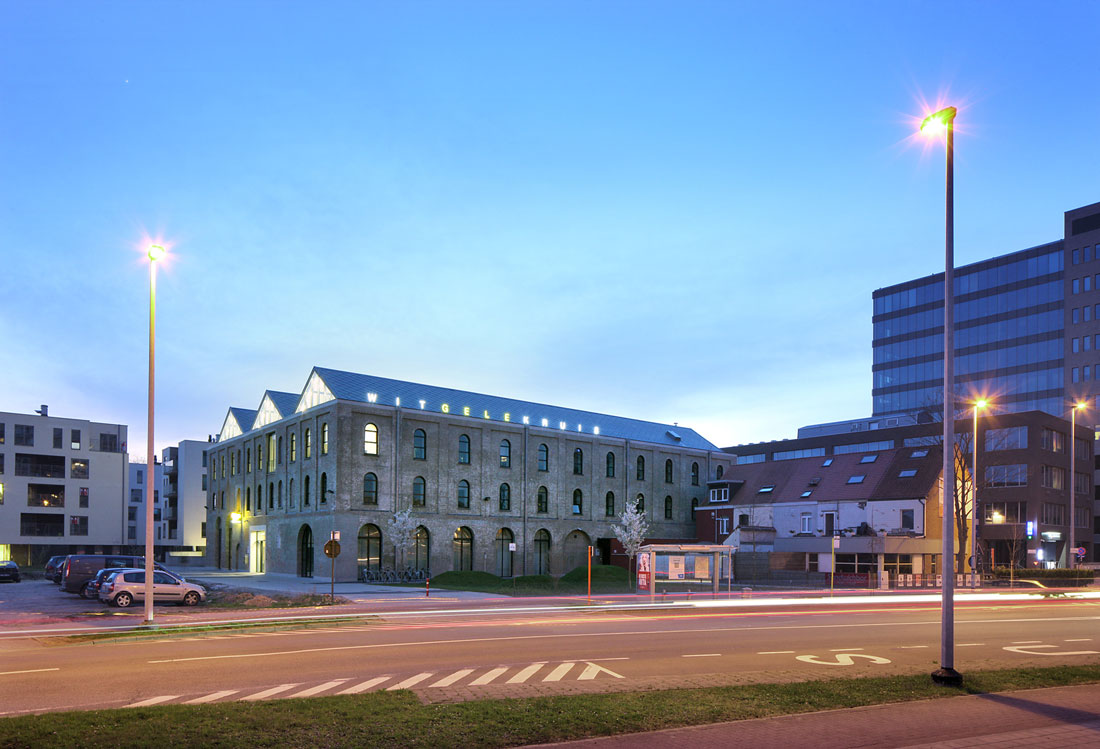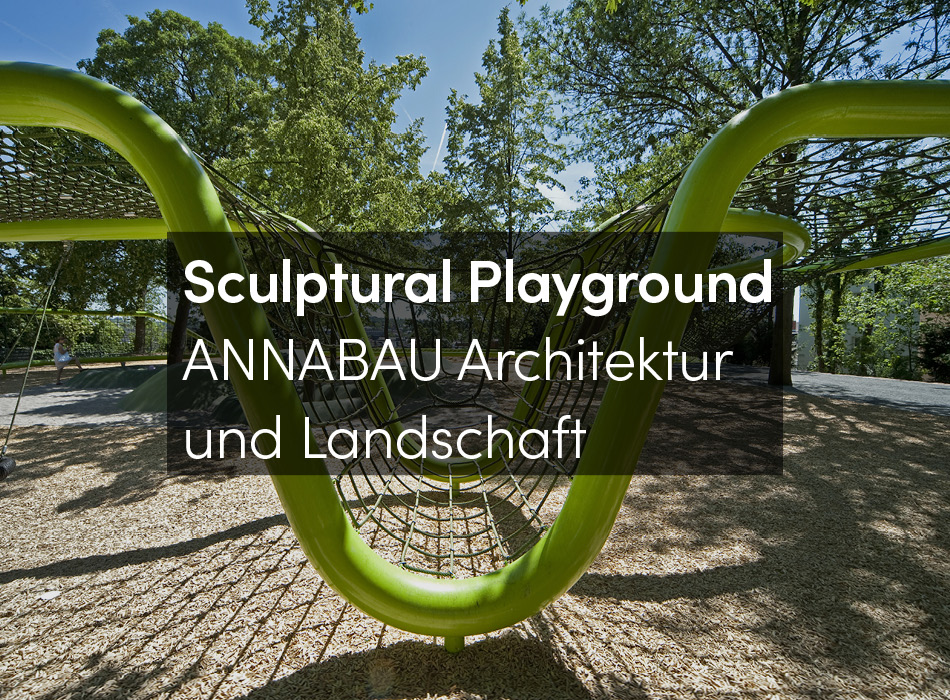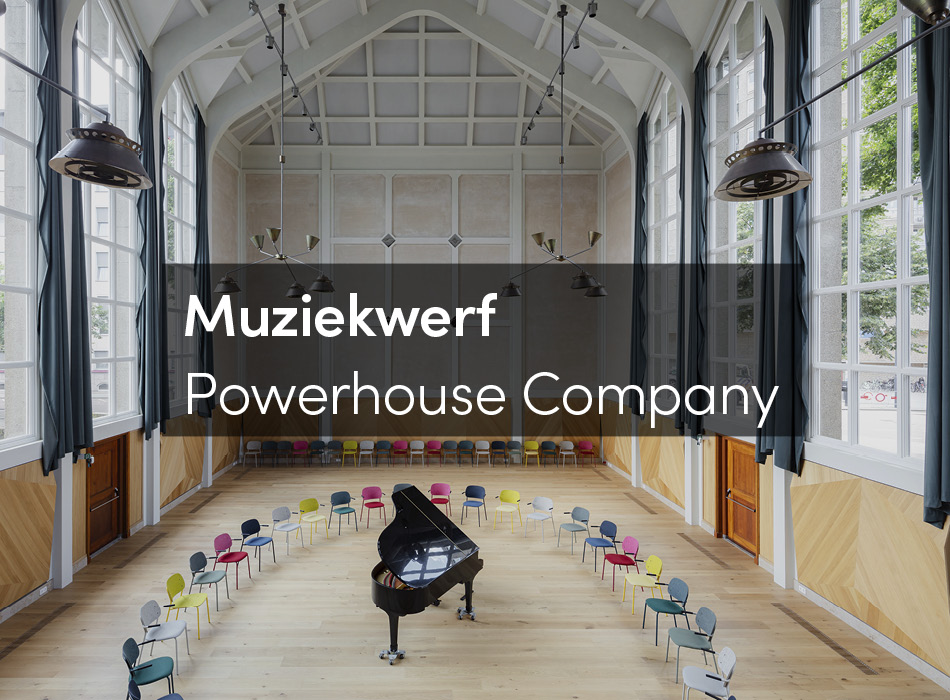How can our abandoned industrial heritage be dealt with? The adaptive reuse of this late 19th-century warehouse demonstrates a clear-cut yet subtle approach.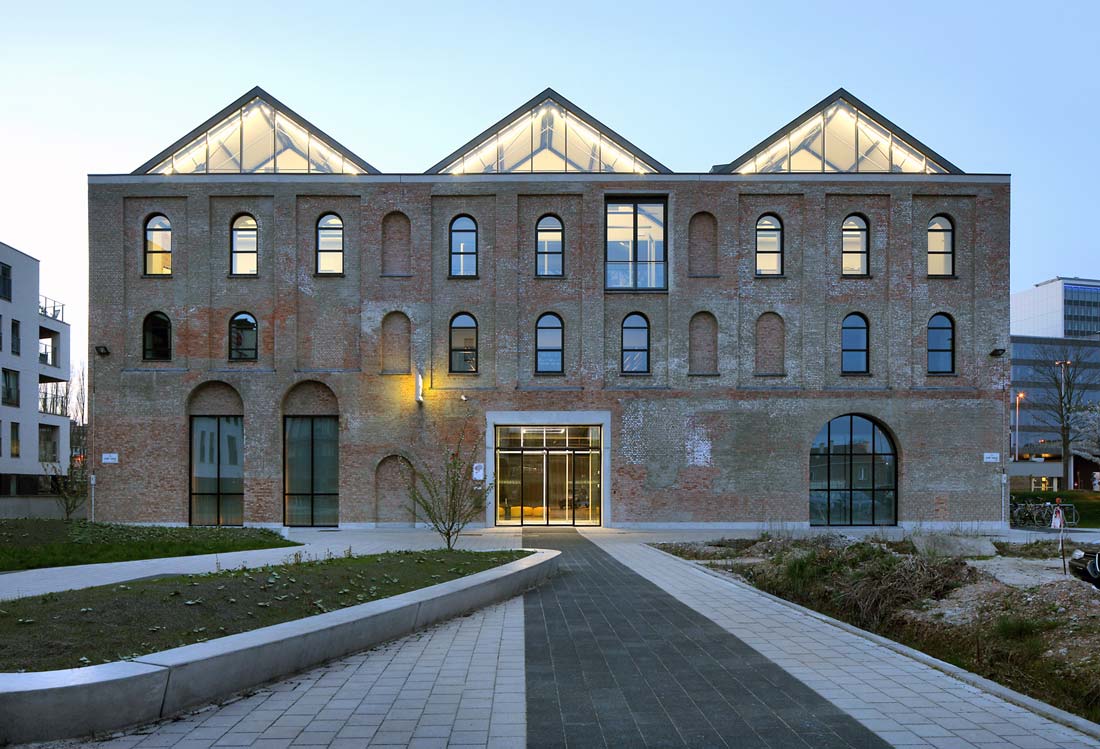
The administrative headquarters of the East Flemish home care organization was constructed without interfering with the original three-aisled structure. The interventions were designed as a new subordinate layer within the dominant structure of this typical Mancunian factory architecture.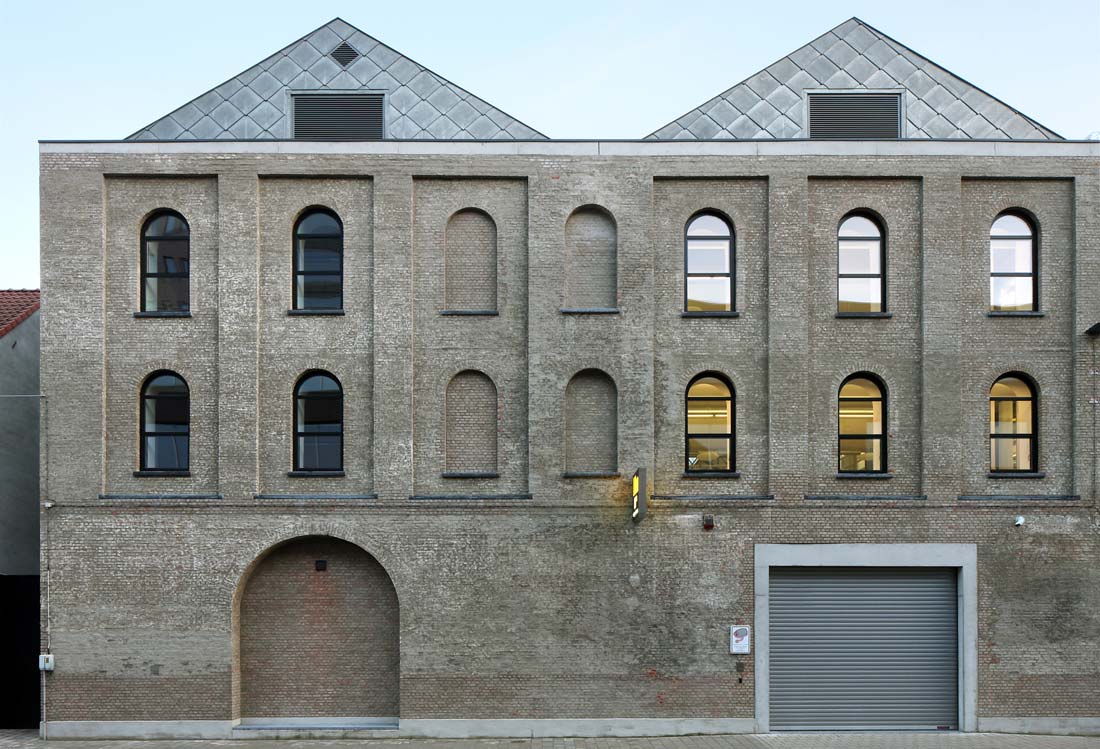
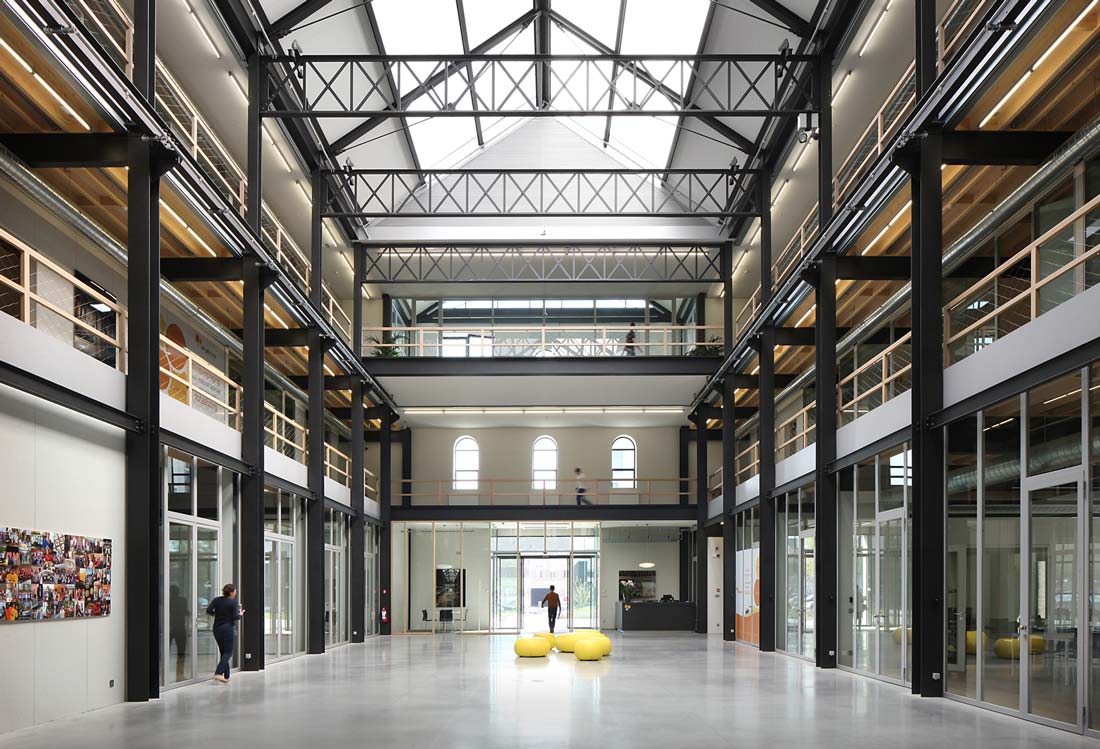
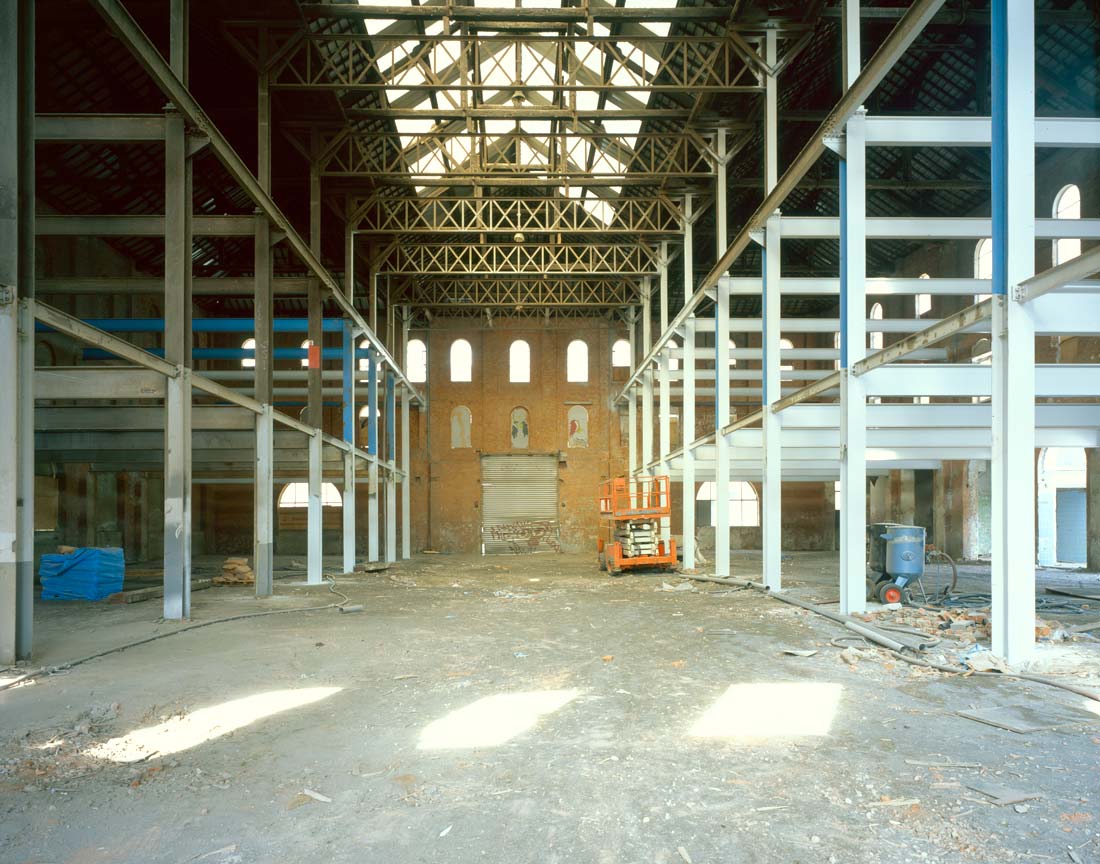
The steel column and beam structure and the brick outer shell are cleared of any superfluous additives.
The atrium in the nave is maintained to allow sunlight to enter through the roof. The arched openings are restored and adapted where necessary.
A number of new ‘bridges’ in the atrium interconnect the aisles, thus improving the horizontal circulation and optimizing the space / area ratio of the building.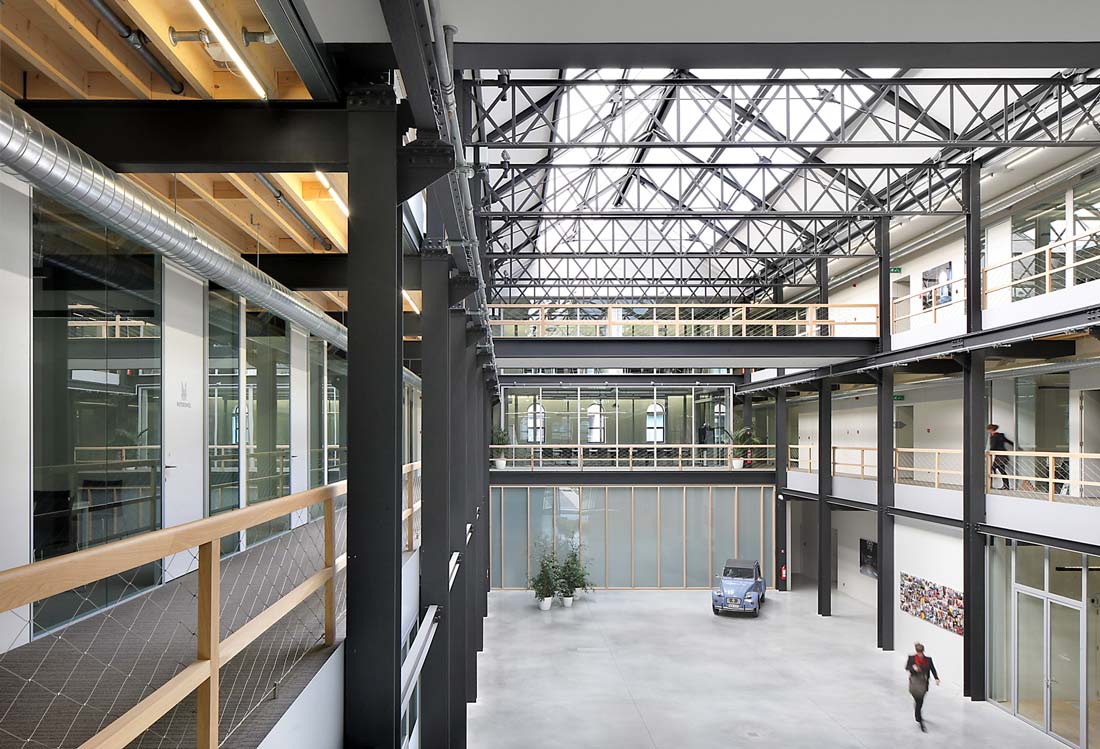
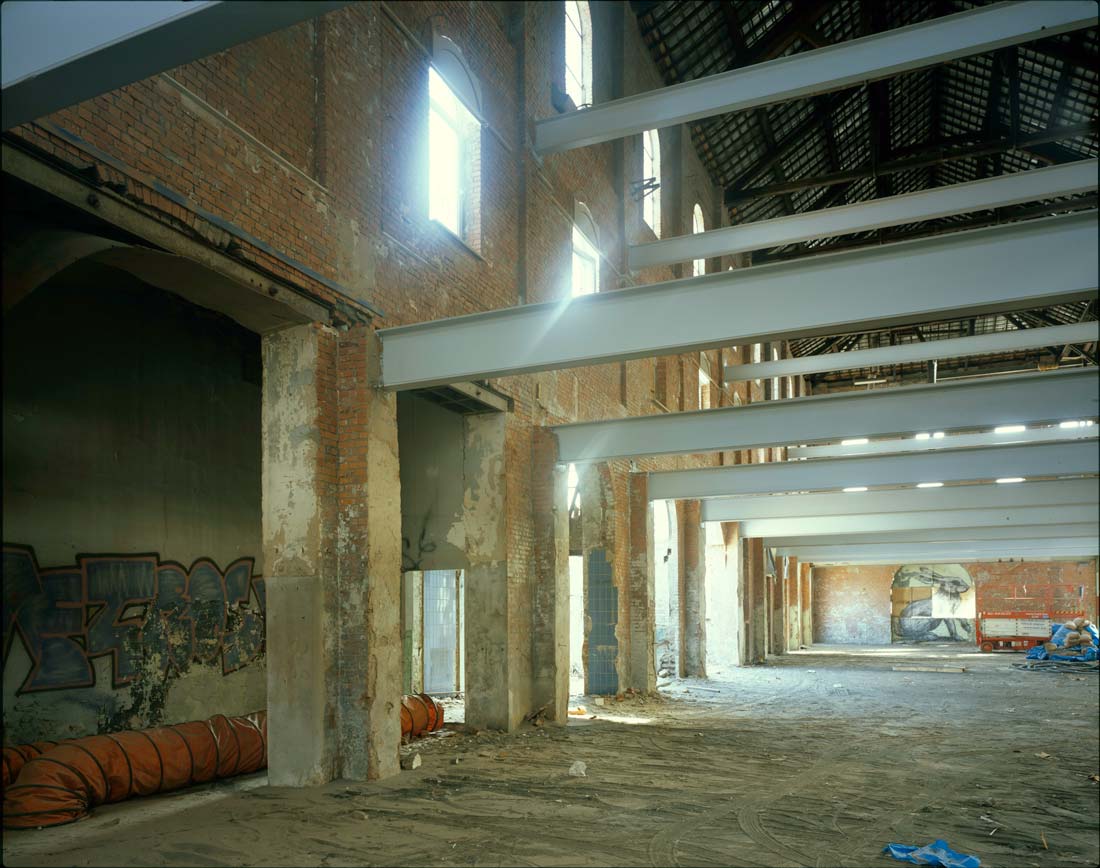
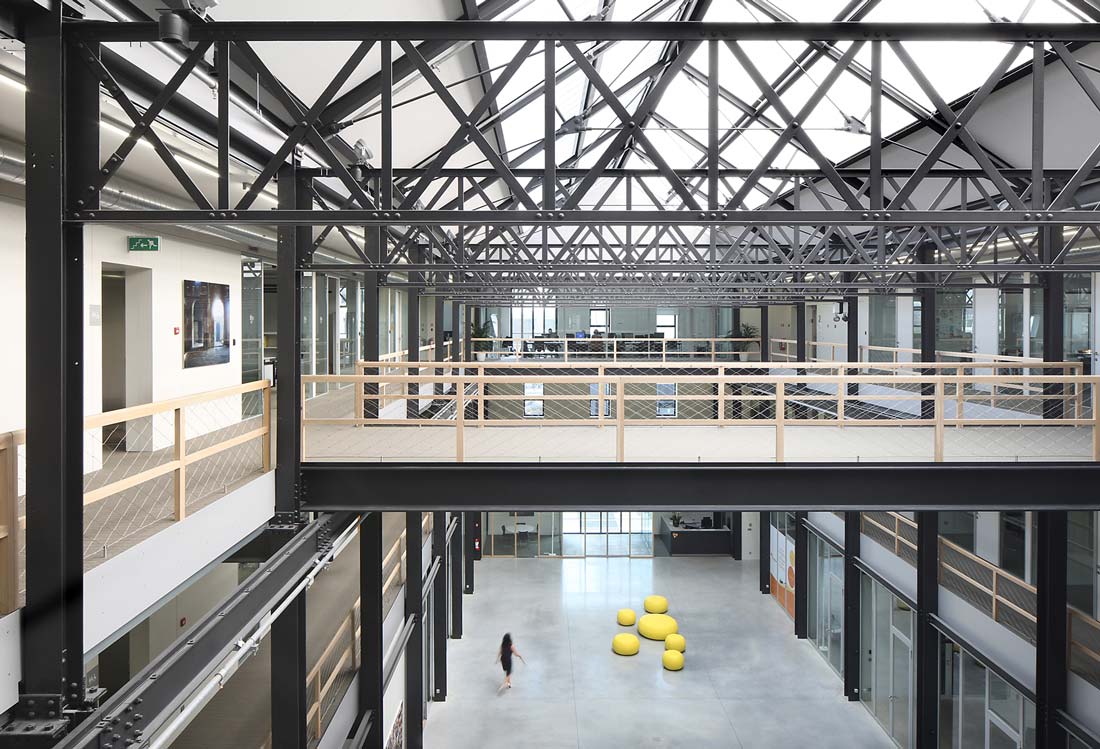
While the partition walls that create the offices are visually detached from the outer shell, the warehouse retains its original spacious architecture. The rhythm of the bays is the starting point for the new layout while the original steel structure is highlighted.
The building envelope has been improved through insulation of the inner walls and the use of insulating nanogel-filled sandwich roof panels helped to create a low-energy building.
By preserving the unfinished masonry, revealing the traces of construction, the history of this industrial heritage has been partly visualized.





