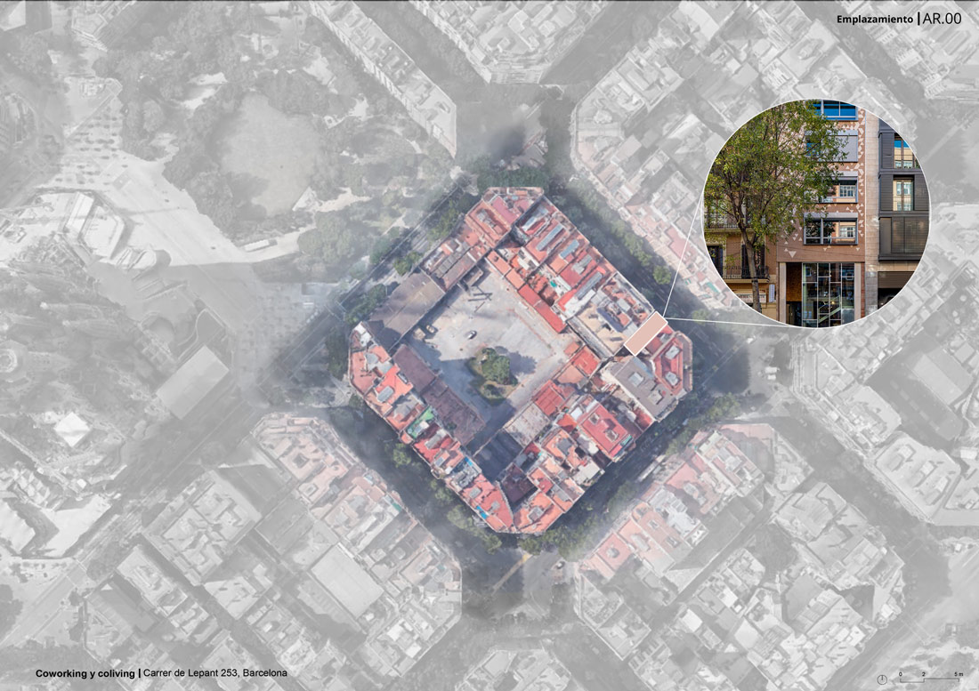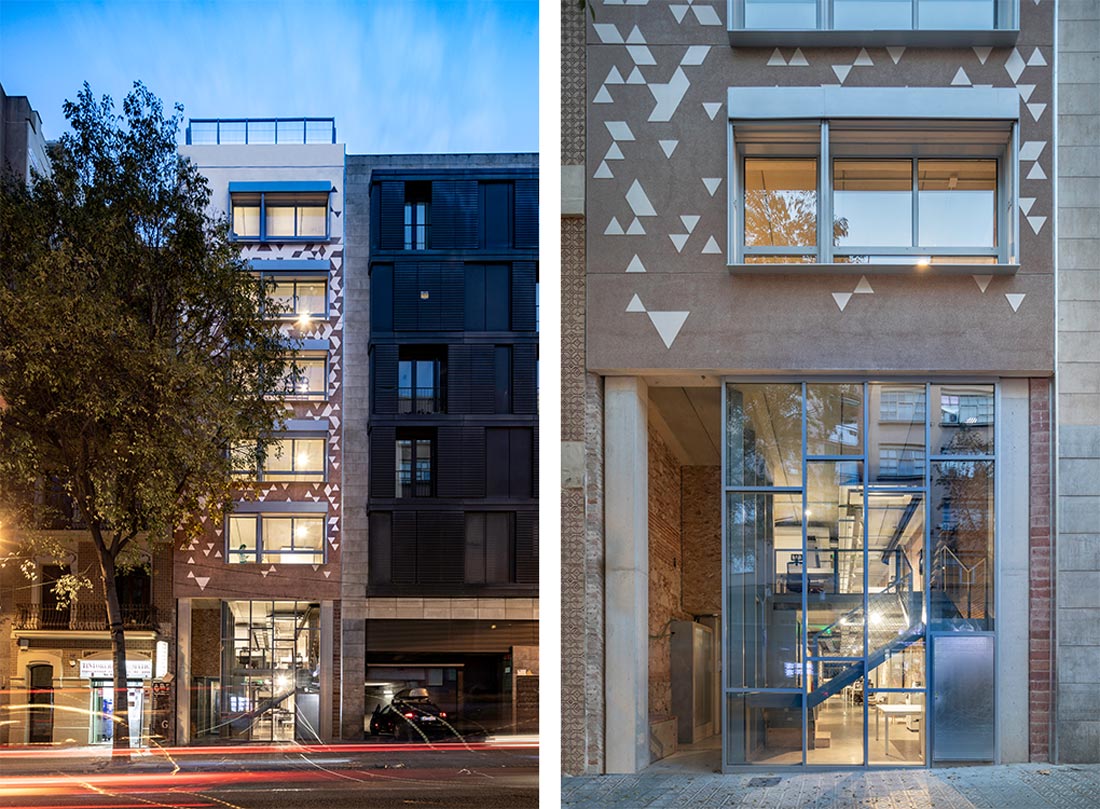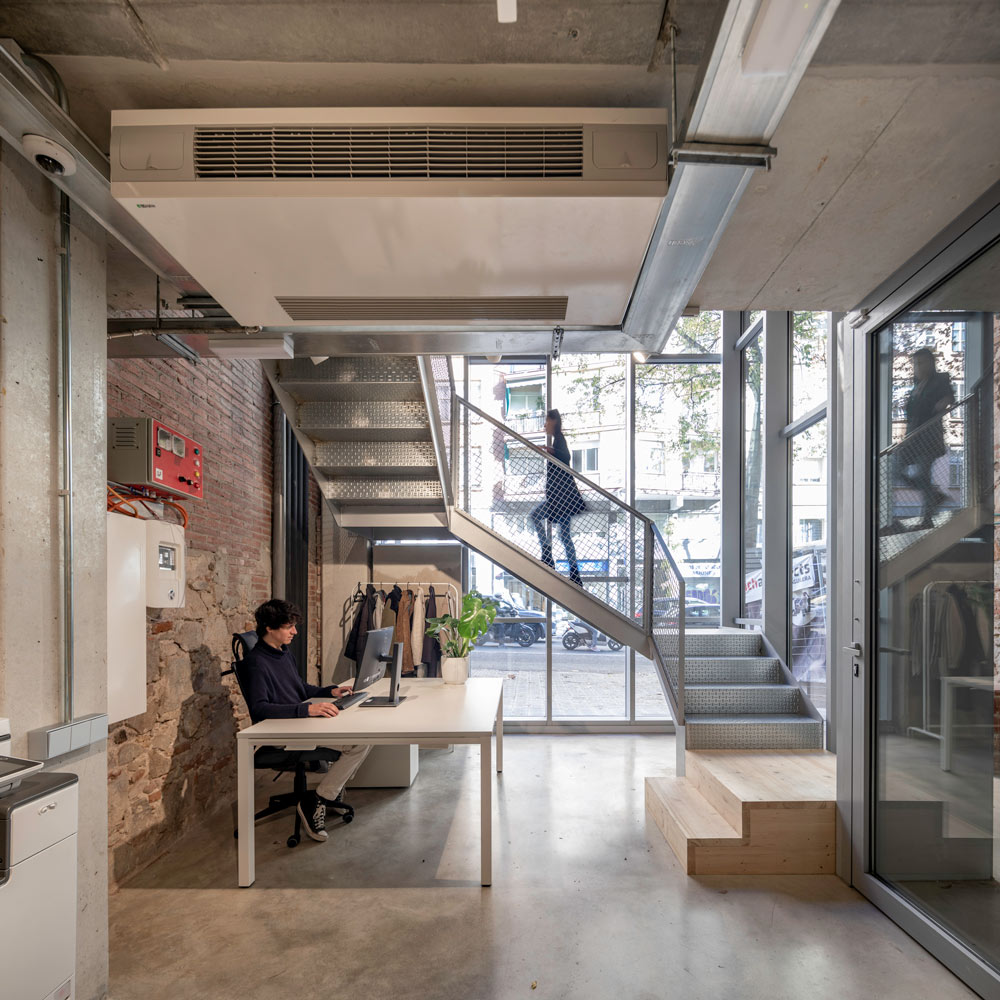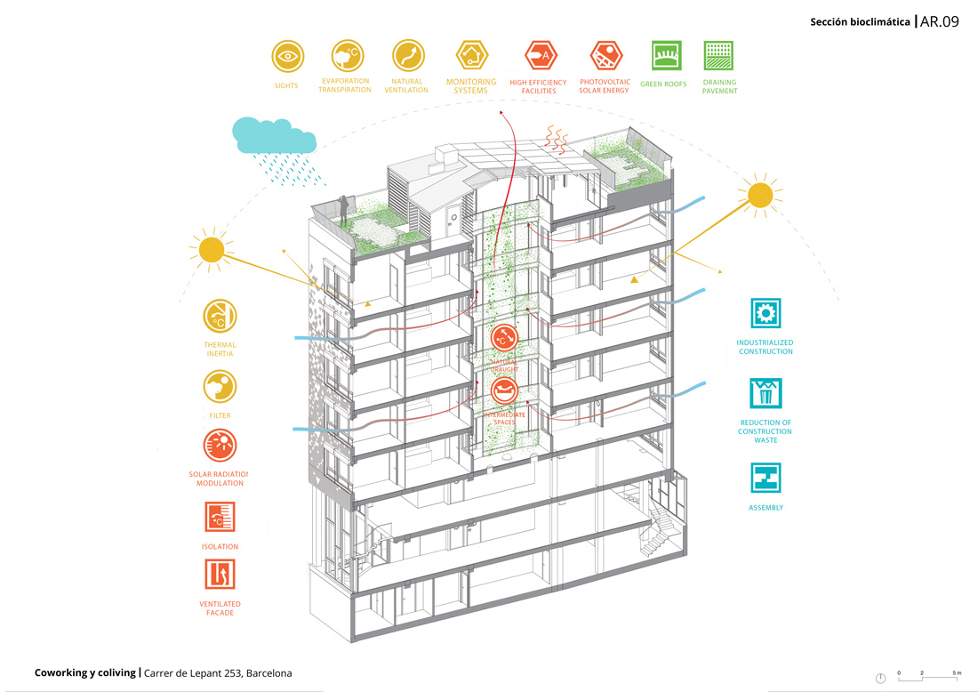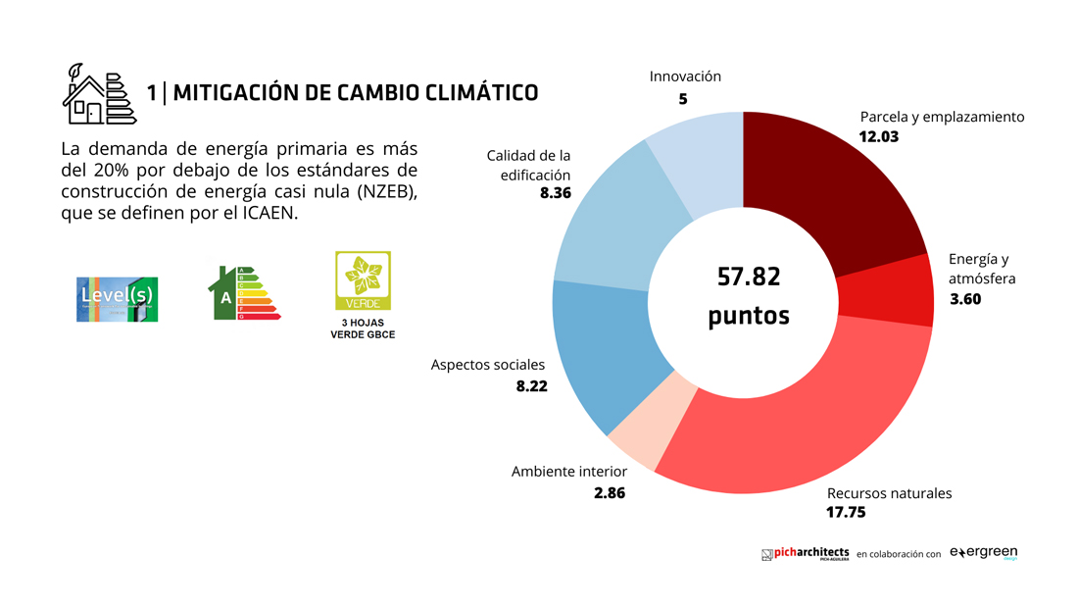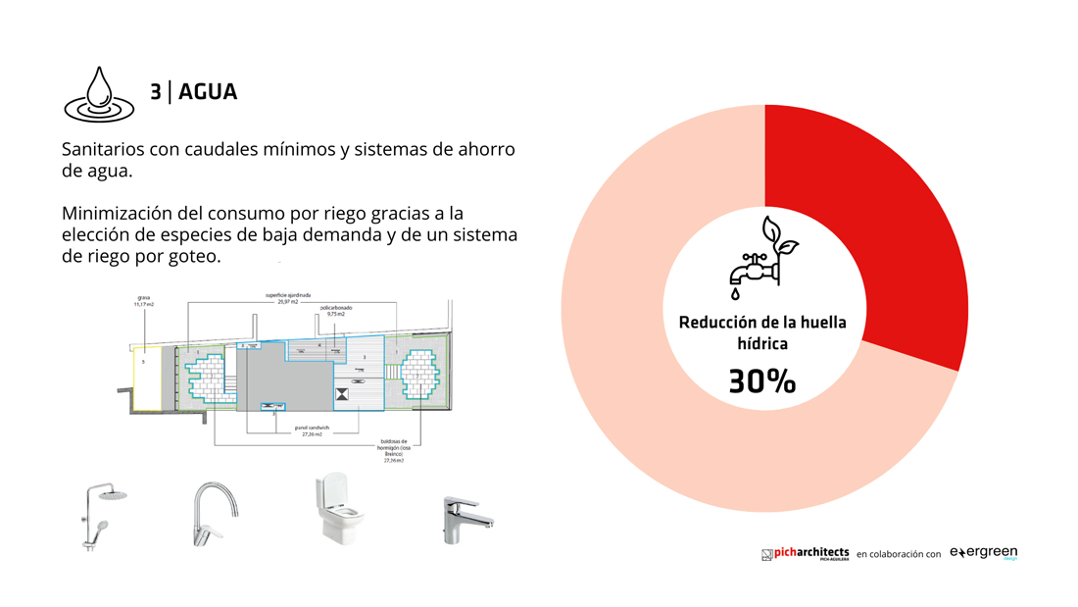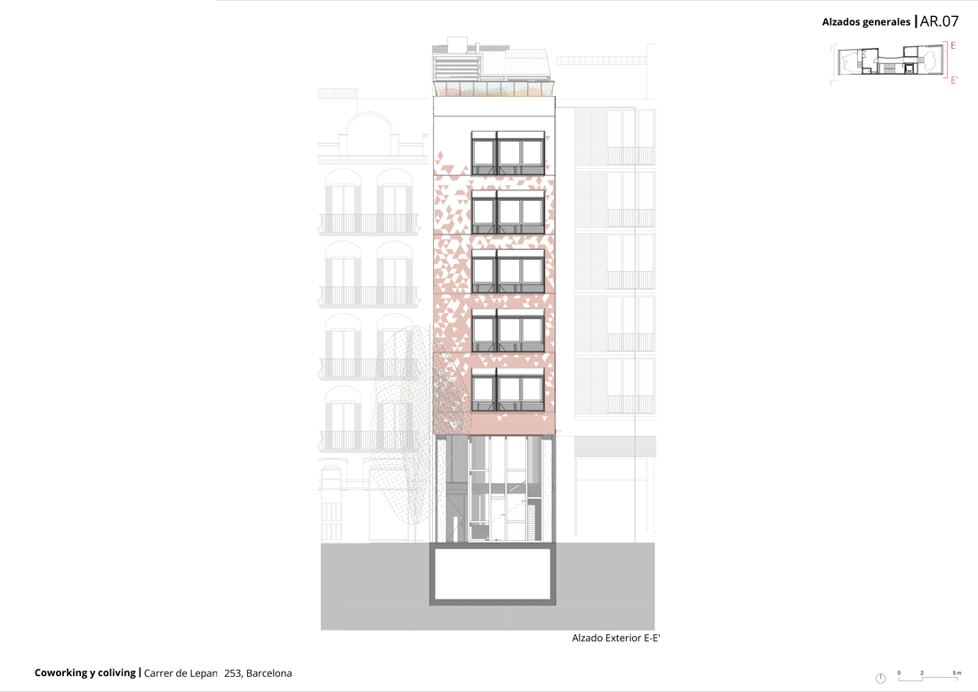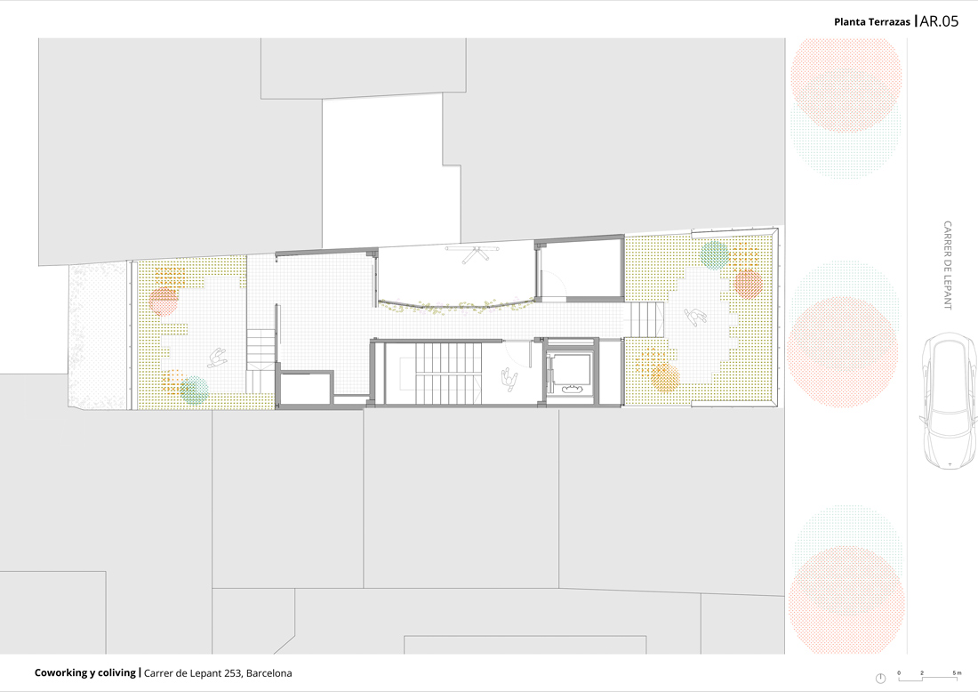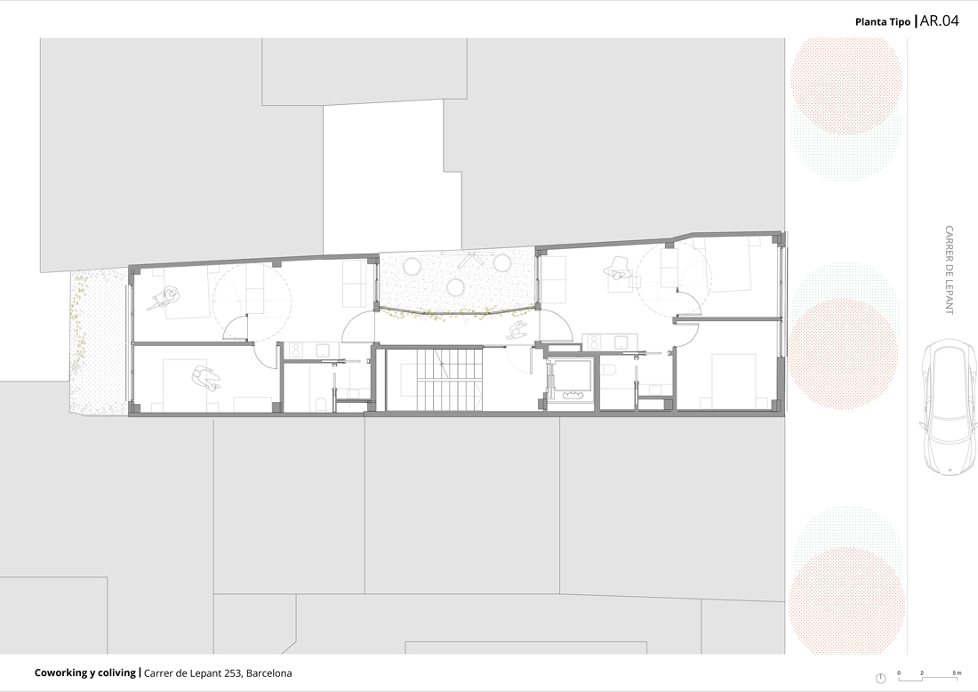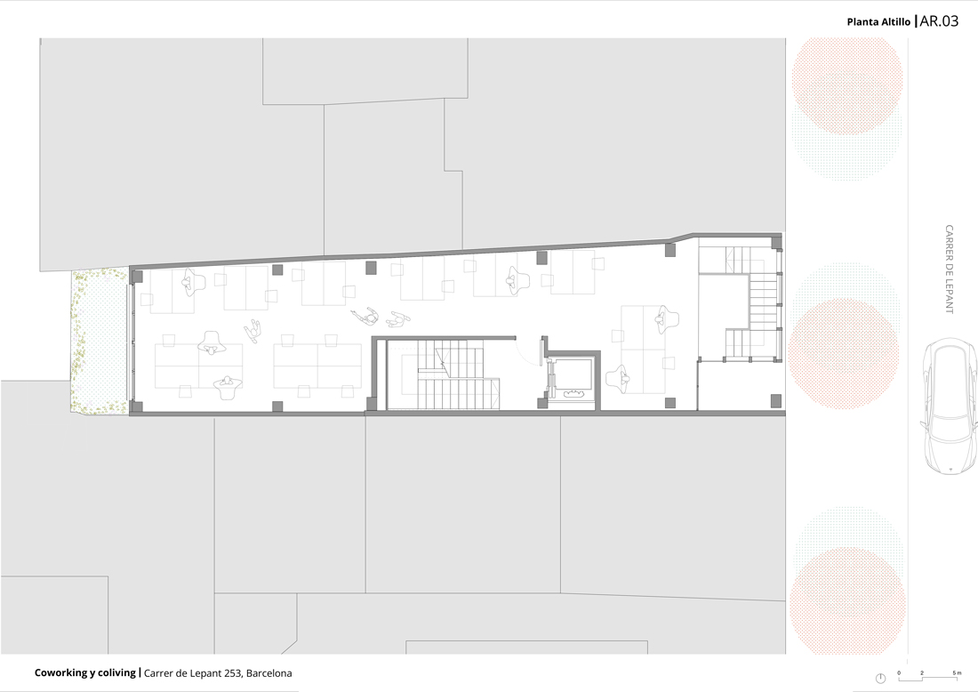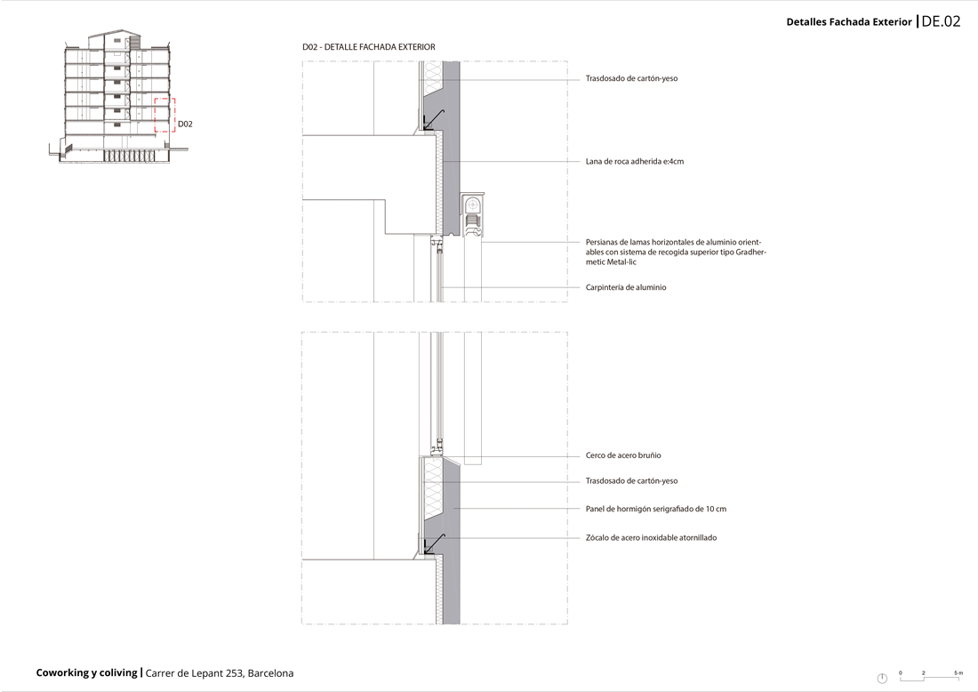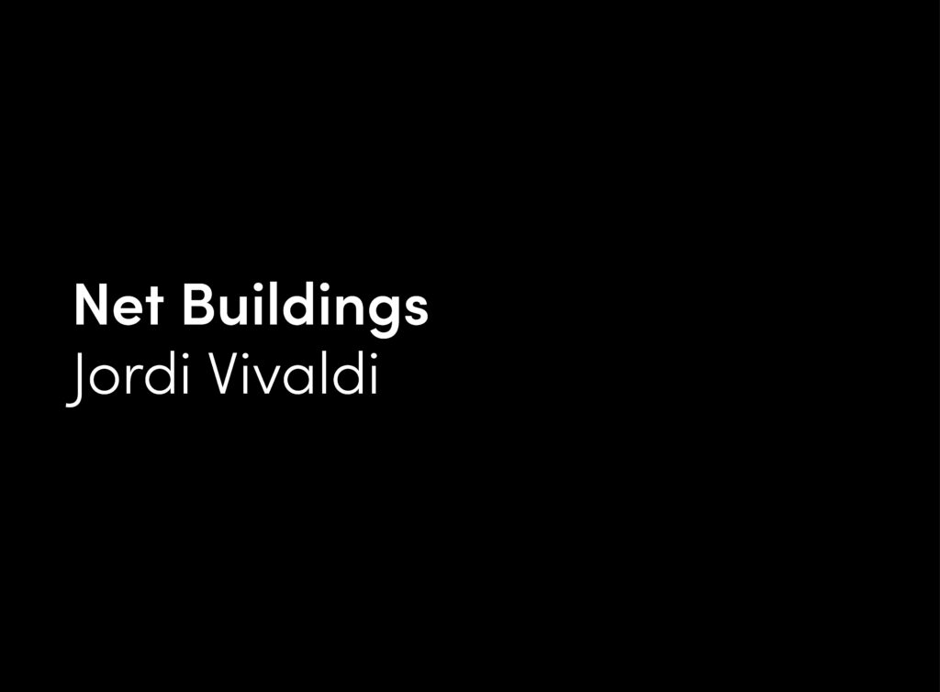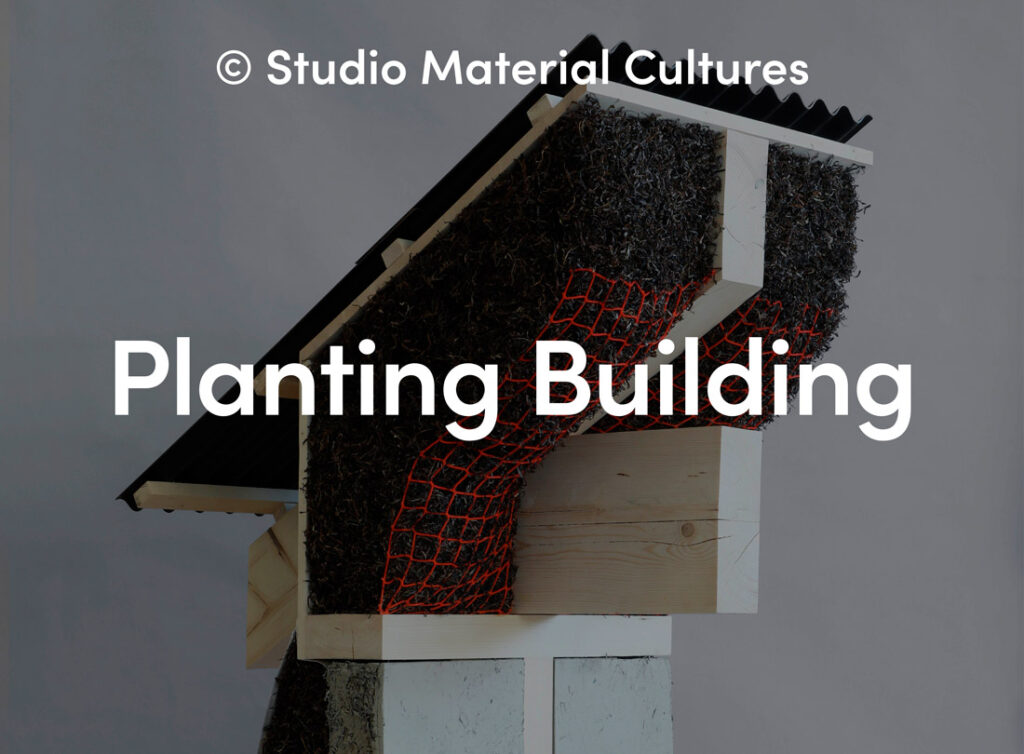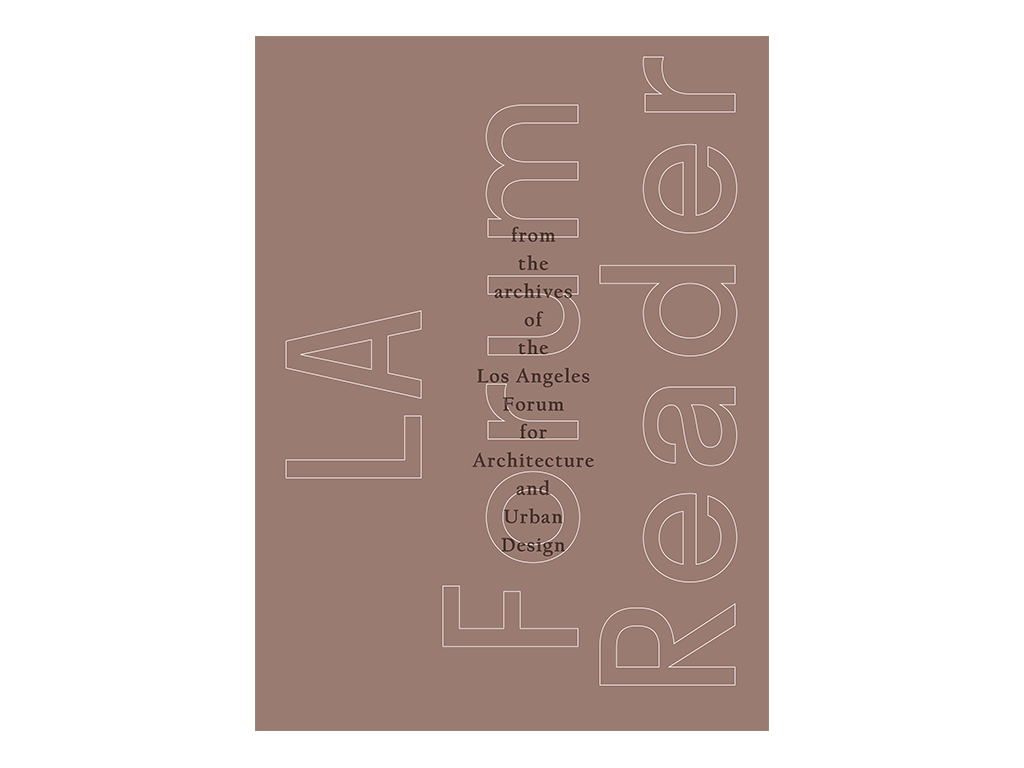The project completes a small urban void, where there was already a very deteriorated old building. The plot is narrow and irregular, with the typical characteristics of the building typical of the Ensanche neighborhood of Barcelona: density, great depth between party walls, interior patio with lights, uniformity of the cornice level and alignment of the façade.
These urban conditions have shaped a characteristic personality to the neighborhood, which we transfer to our project, adapted to the circumstances of the current time. The main objective of the building is to foster a community that lives and works in it.
The program is structured around a staircase and a central patio, which serves two living units on each landing, with flexible typologies that favor very diverse uses. The ground floor is a shared work space, linked to a terrace-garden on the roof for the use of the entire community.
The façade facing the street is resolved by stained and stripped concrete panels, awakening in an industrial way, the old artisan tradition of “sgraffito” stucco, so present in the memory of our city. The very typology of the building works as a whole as a basic bioclimatic system; Inertial slabs, continuous well-insulated envelope, solar modulation in the openings and a central patio proportioned to activate the transversal ventilation of the rooms and their diffused lighting. Thus, the building wants to be a platform that facilitates new ways of living and working in urban centers, actively inserting itself into the local community.
A fundamental part of the work philosophy of PichArchitects / Pich-Aguilera is to integrate sustainability concepts into all their projects, taking as a reference the criteria proposed by the state association Green Building Council GBCe. The backbone at the time of projecting is its bioclimatic design, in order to achieve the comfort and well-being of its interiors with the minimum demand for energy and the consequent reduction of emissions into the atmosphere.
Beyond its initial conception, the project and the work have worked to understand the material impacts of its construction and its useful life; In this sense, the building has a circular economy passport, in addition to the GREEN environmental certification. In addition to reducing the energy consumption of the building, the use of industrialized materials is encouraged to reduce waste and facilitate assembly and future disassembly.
Work has been done throughout the project and the work so that the materials have the least environmental impact, avoiding finishes, promoting certificates of origin, recycled materials, studying their life cycle and the final management of their disassembly.
