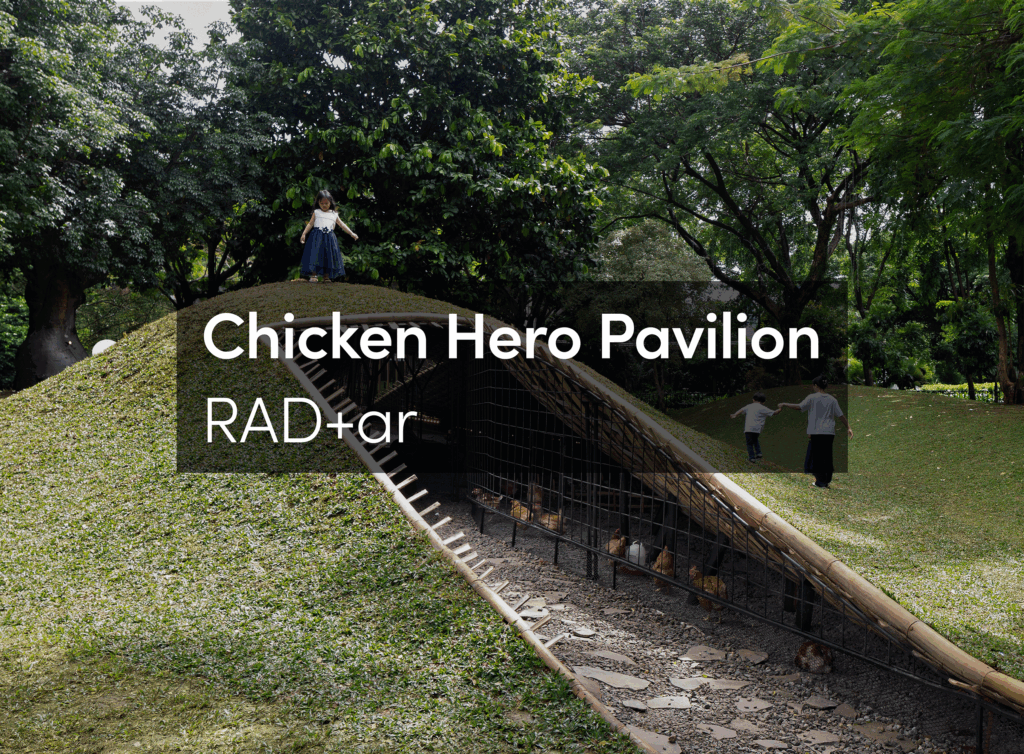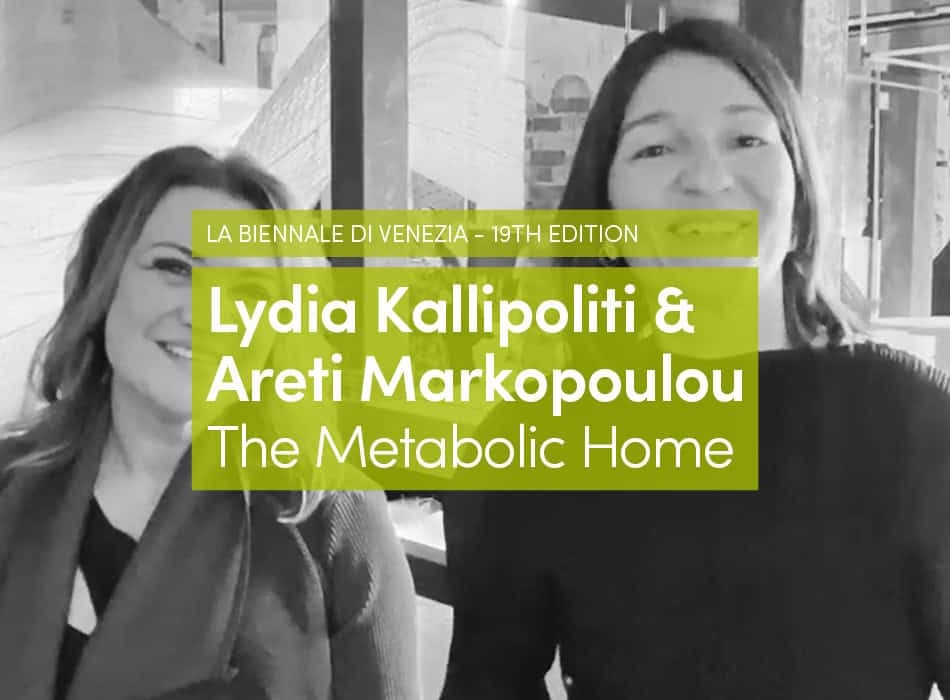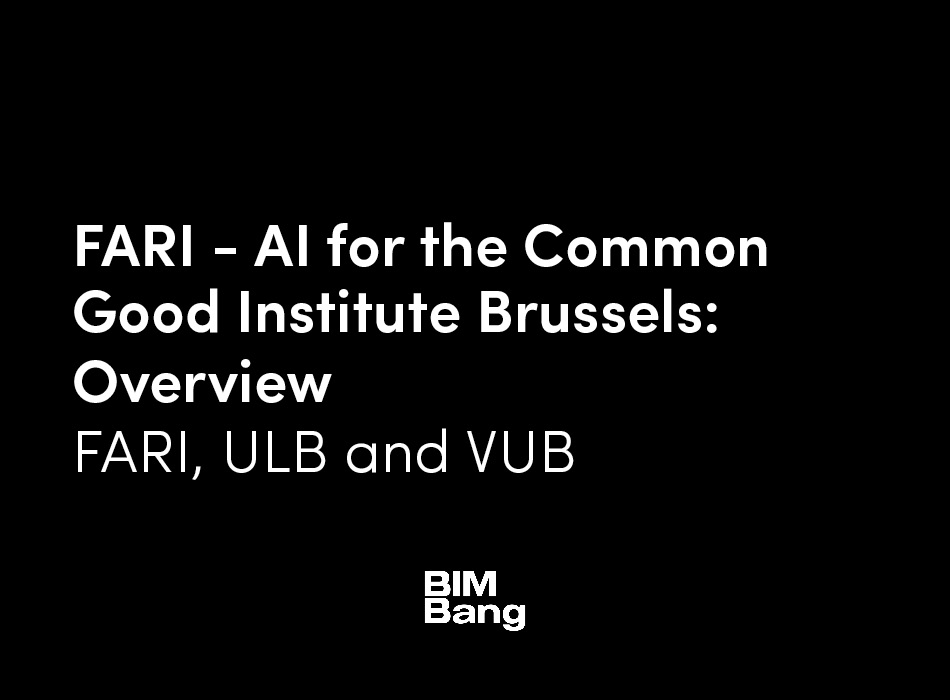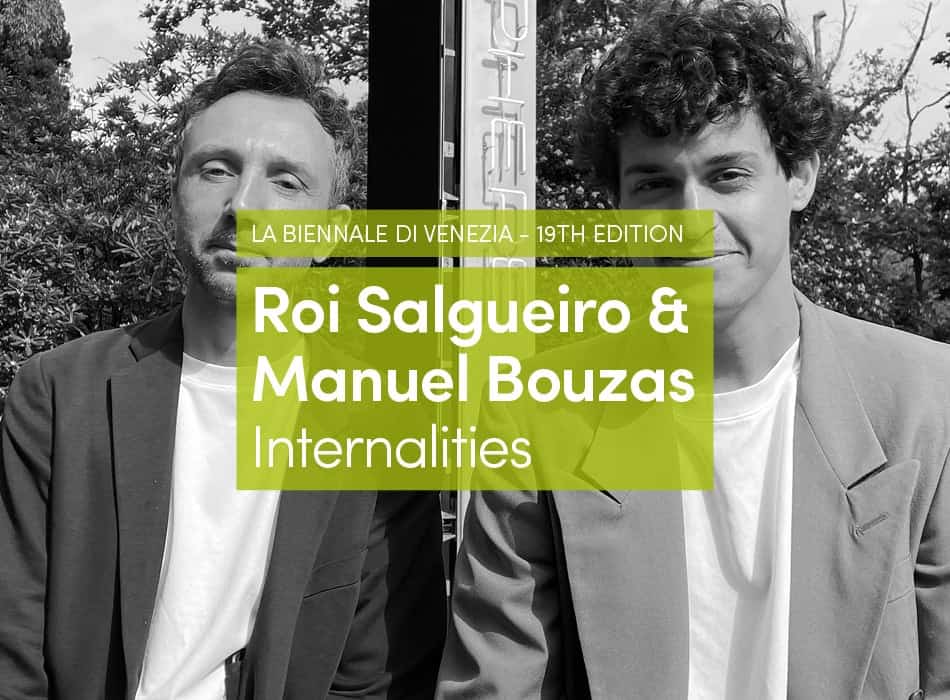Dr. Sandra Piesik is an architect, curator, and writer specialising in technology development and transfer of natural materials, and the implementation of global sustainable legislation. Her new book, Habitat: Vernacular Architecture for a Changing Planet, published last month by Thames & Hudson, is “a collective contribution towards shifting sustainable development paradigms including the role of cities and the built environment on the changing planet. It includes contributions by over 140 scholars from 50 countries.” The immense threat of climate change has given rise to a whole spectrum of ethical and political concerns within the realm of architecture. This book sheds light on vernacular architecture that includes a critical understanding of a building’s history, providing a framework for what we can learn from ecologically coherent habitats and how we might confront contemporary realities. A collection of projects, essays, and imagery, the book presents unexplored views on architecture and creates a set of alliances which are drawn between people and places in the five major climate zones, covering tropical, desert, continental, temperate, and polar regions. “I hope that it will serve as a starting point for a new conversation about and engagement with placemaking,” the author commented.
In a recent interview for UrbanNext, she provided us with more insight into her work.
![[Vernacular Architecture for a Changing Planet © KeystoneUSA-ZUM/REX/Shutterstock]](https://urbannext.net/wp-content/uploads/2017/11/01_Pg-498b-Miyako-City-Japan-in-2011.jpg) Miyako City, Japan in 2011. Motion between the rocky plates that form the Earth’s surface is not smooth. The accumulated pressure between plates can result in sudden ruptures when the two sides move, causing an earthquake.
Miyako City, Japan in 2011. Motion between the rocky plates that form the Earth’s surface is not smooth. The accumulated pressure between plates can result in sudden ruptures when the two sides move, causing an earthquake.
Joana Lazarova: One of the primary purposes of architecture – and focus of your work – is providing shelter according to climatic adaptability. What are the main principles you take into consideration when you design a project?
Sandra Piesik: Yes, you are right to say that climatic adaptability is a central purpose of architecture; it is sometimes overlooked. I would say that there are several main principles that are important. One is the economic viability of a place or a project, because without it the opportunities for social contribution are few. Another one is the site itself – taking into consideration the climate, local resources, indigenous forms of architecture, and the cultural and social structure of the society around the site.
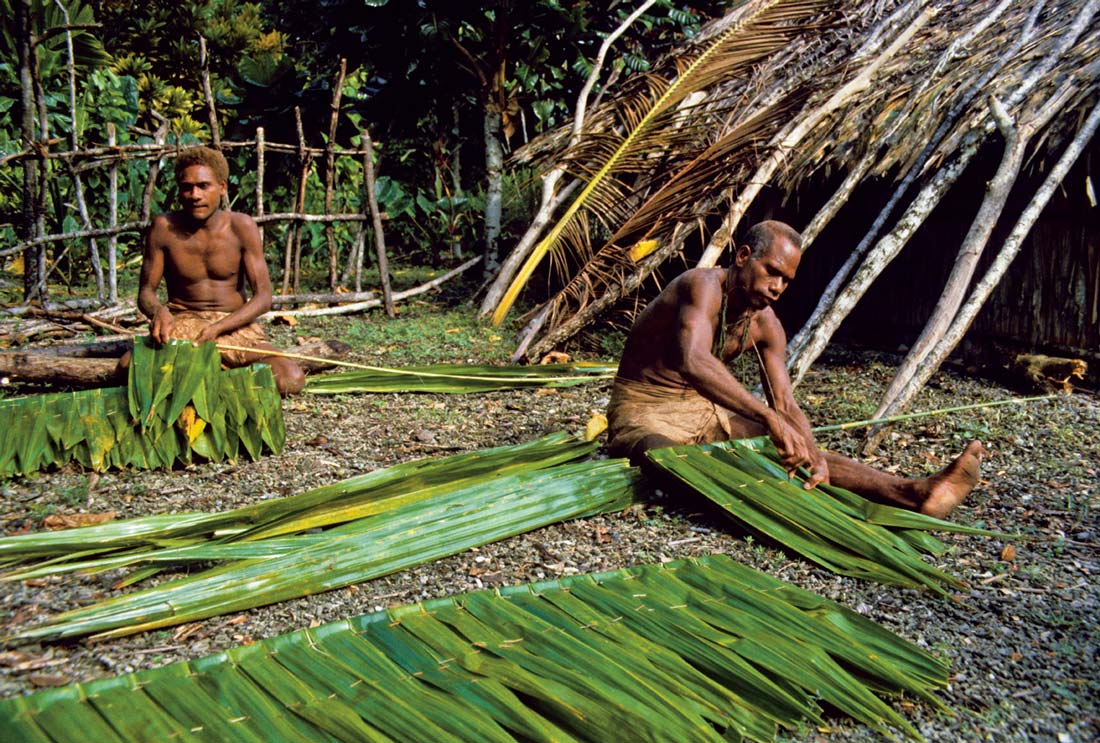 Thatched fronds for dwellings in the Solomon Islands
Thatched fronds for dwellings in the Solomon Islands
![[Vernacular Architecture for a Changing Planet © Wolfgant Kaehler/Superstock]](https://urbannext.net/wp-content/uploads/2017/11/03_109br-Toposa-village-dwellings-South-Sudan.jpg) The exterior of Toposa village dwellings, South Sudan, are given a distinct character by thatching with shorter length grass or reeds, giving the appearance of numerous sharply de ned, overlapping registers. Women generally undertake their construction.
The exterior of Toposa village dwellings, South Sudan, are given a distinct character by thatching with shorter length grass or reeds, giving the appearance of numerous sharply de ned, overlapping registers. Women generally undertake their construction.
JL: We met back in 2013 during your workshop in which a prototype was built of the Sabla, the palm-leaf shelters in Domaine de Boisbuchet. Your work incorporates case studies of reengagement with indigenous materials and developing techniques embedded in vernacular design traditions using modern innovations. Can you tell us about the project built in Al Ain?
SP: We were very fortunate to actually deliver intermediate technology, building with date palm leaves in Al Ain within the context of the oasis, agriculture, and the city. The result was the first modern date palm leaf building in the Middle East. The material itself has been in economic circulation for almost 8,000 years and we engaged once again with the concept of circular economy. I feel that we provided a proof of concept that shows that it is still possible to use traditional building materials in a modern way. We received many awards for the Sabla and presented it at four UN conferences.
![[Vernacular Architecture for a Changing Planet © Dr Sandra Piesik]](https://urbannext.net/wp-content/uploads/2017/11/04_Food-Shelter-2014-©-Dr-Sandra-Piesik.jpg) Food Shelter in Al Ain
Food Shelter in Al Ain
JL: I want to touch briefly on your work as a climate activist. You recently participated in Climate Week New York City, the G-STIC 2017 Conference in Brussels, the Climate Innovation Summit organised by Climate KIC, and you are going to the COP 23 in Bonn shortly. In your opinion, how should we mobilise for more adequate representations of climate change within the realm of architecture in the “big-picture” perspective?
SP: We need to recognise that in 2015 the international community defined the global “big-picture” perspective through the Paris Agreement (Agenda 2020 or Post-2020) and through Sustainable Development Goals (Agenda 2030). These have been co-signed by over 190 countries, and all the non-state actors involved are working towards their implementation. The built environment needs to embrace global sustainable legislation and be clear about how it is planning to implement it in practice. The Technology Mechanisms are structured around the developed and developing world and we are in great danger of “copying” and “pasting” Western methods of calculating sustainability to parts of the world where they are not relevant.
To mobilize for adequate representation of the climate change agenda, architects need to present one united voice as a profession and be clear about what they can contribute to global climate action. As of today, this voice and the clarity of this message are still absent.
![[Vernacular Architecture for a Changing Planet © Anna Heringer]](https://urbannext.net/wp-content/uploads/2017/11/05_Bangladesh-DESI-©-Anna-Heringer.jpg) Bangladesh DESI
Bangladesh DESI
JL: Could you tell me about the projects you are currently working on?
SP: HABITAT has been a massive undertaking and I have felt the need to engage with the Paris Agreement and Sustainable Development Goals in the context of adaptation and technology development and transfer. I have created the HABITAT Events Programme, which discusses different aspects of technology transfer. We have had events in New York, London, Brussels, and Milan, and I very much look forward to our COP23 in the Bonn Side Event in the Mali Pavilion.





![[Vernacular Architecture for a Changing Planet © Bernd Bieder/imageBROKER/Superstock]](https://urbannext.net/wp-content/uploads/2017/11/06_Pg-111-Village-houses-in-the-landscape-of-Madagascar.jpg)

