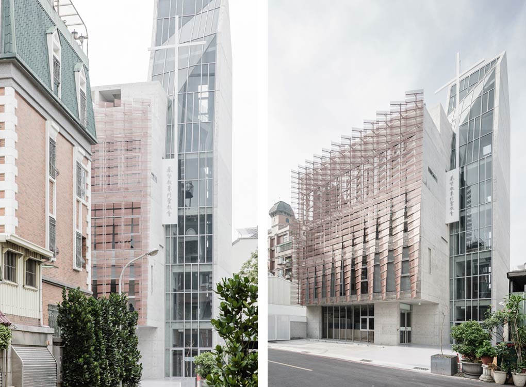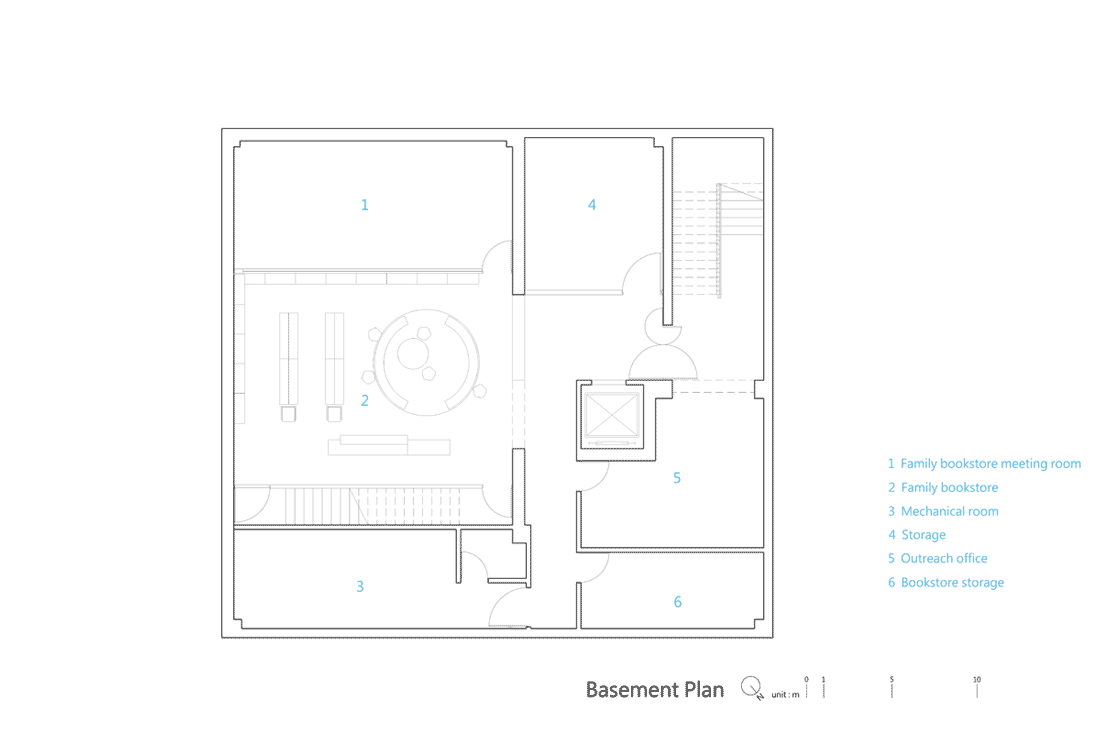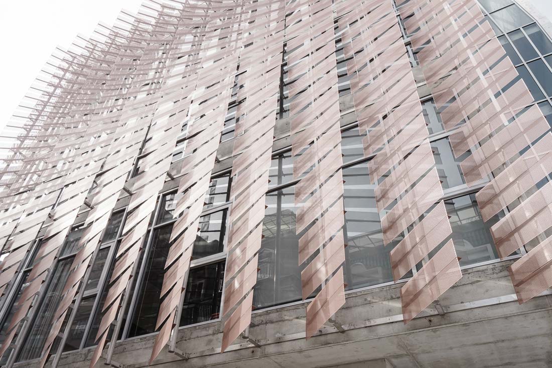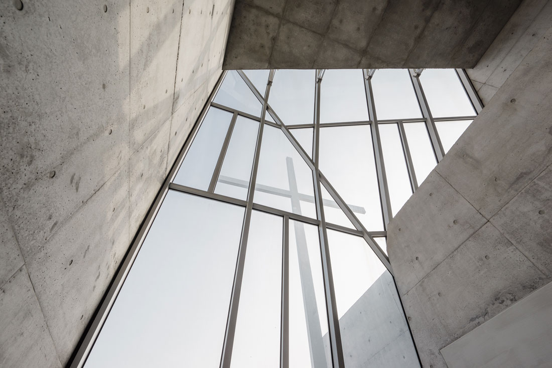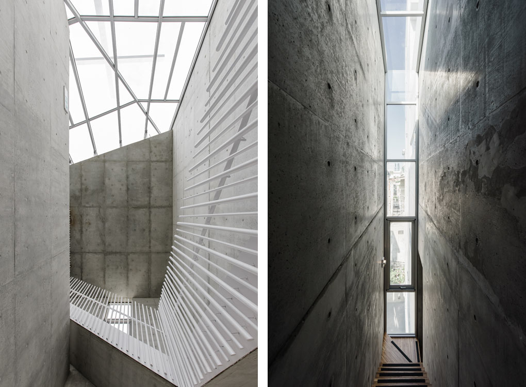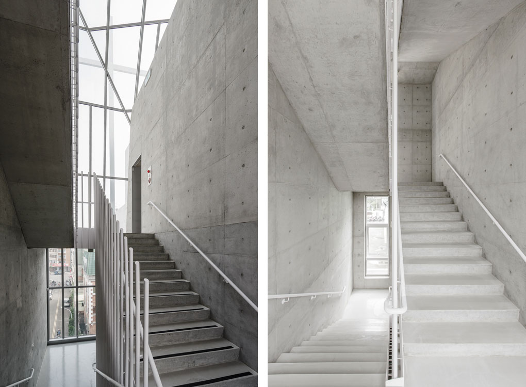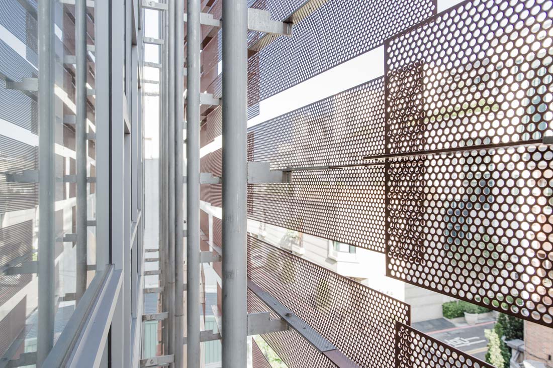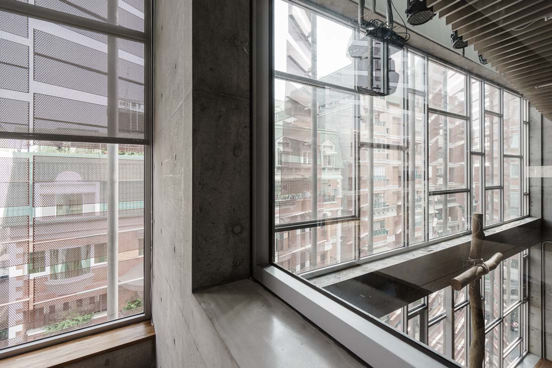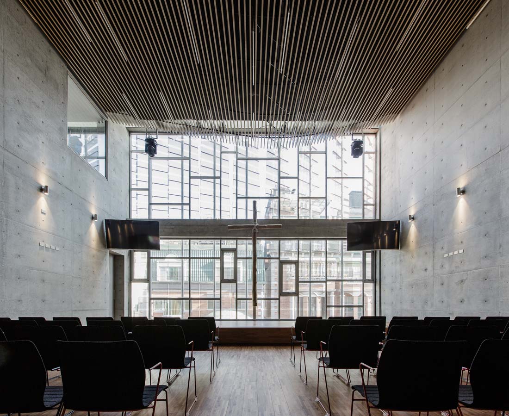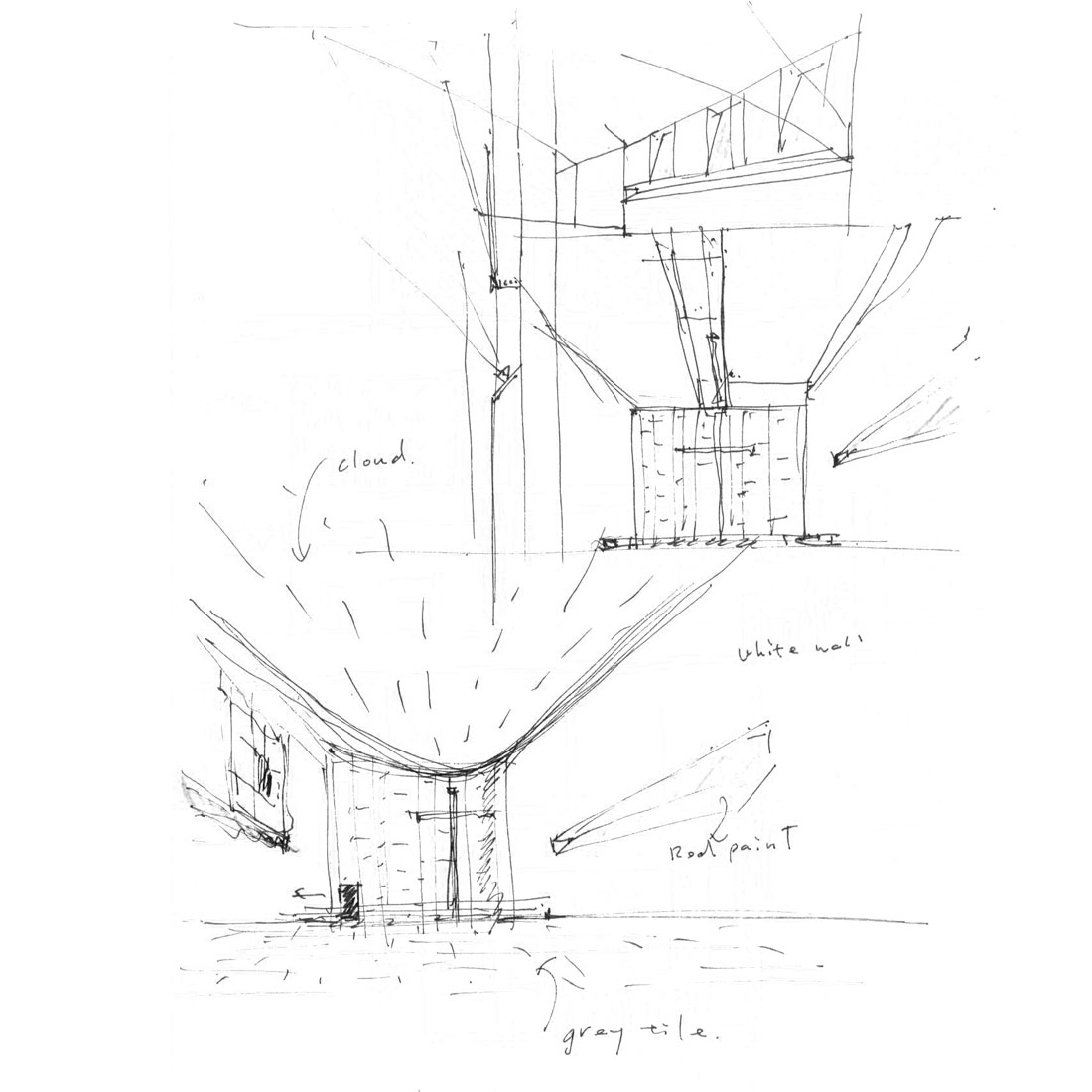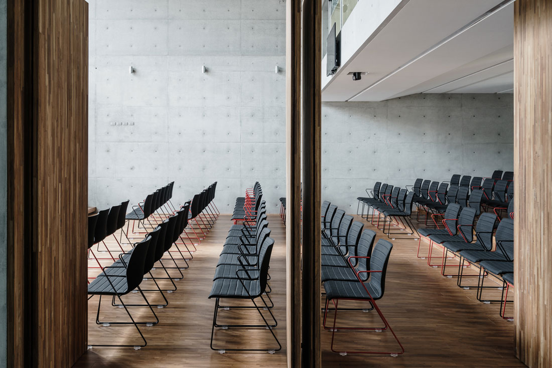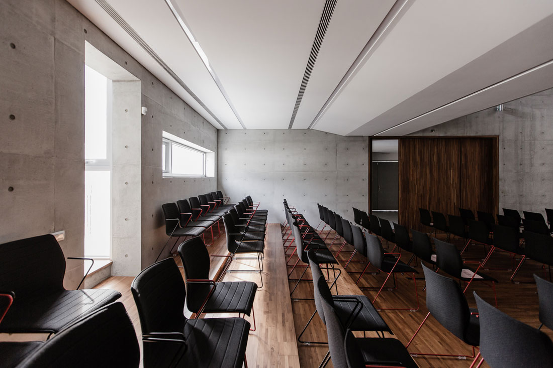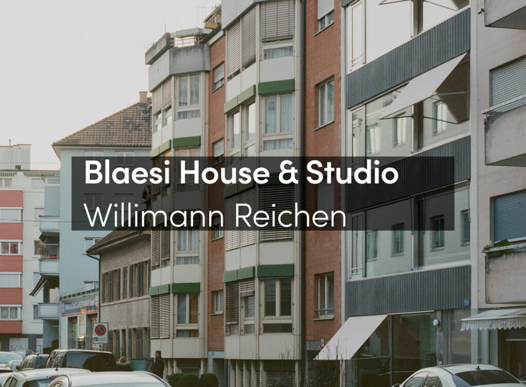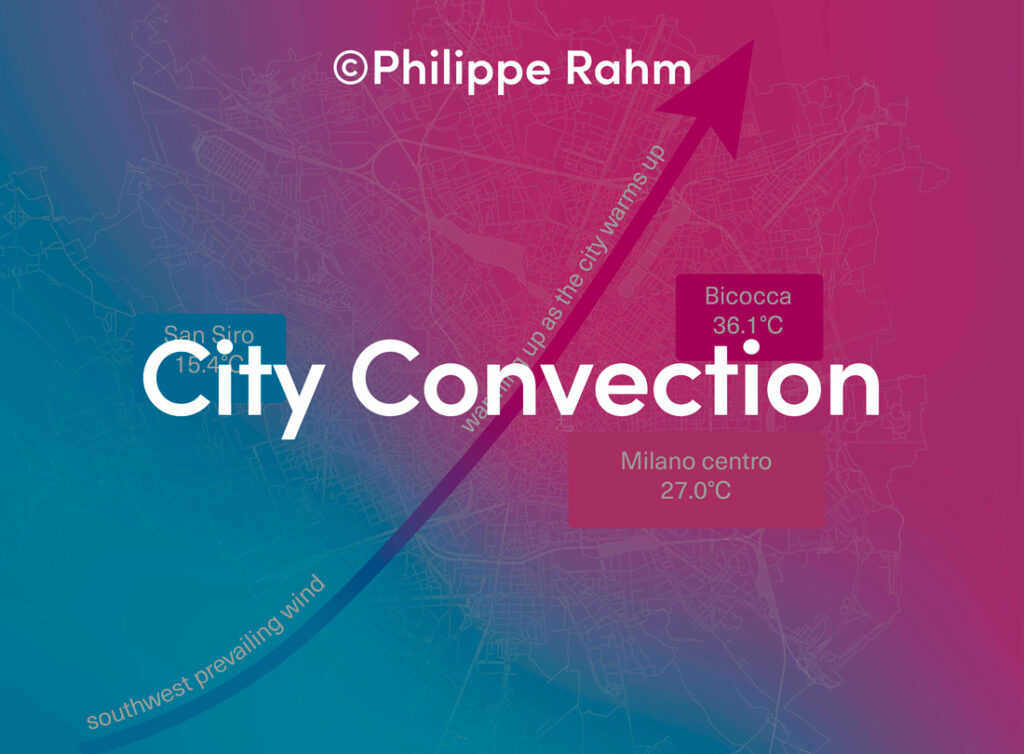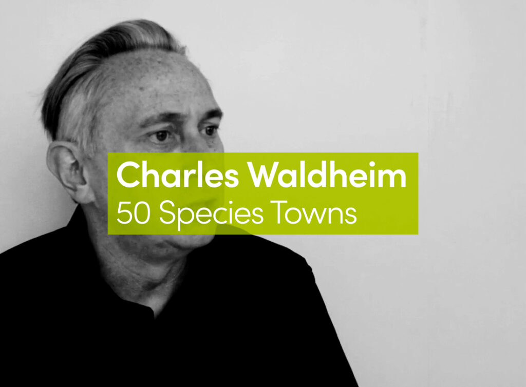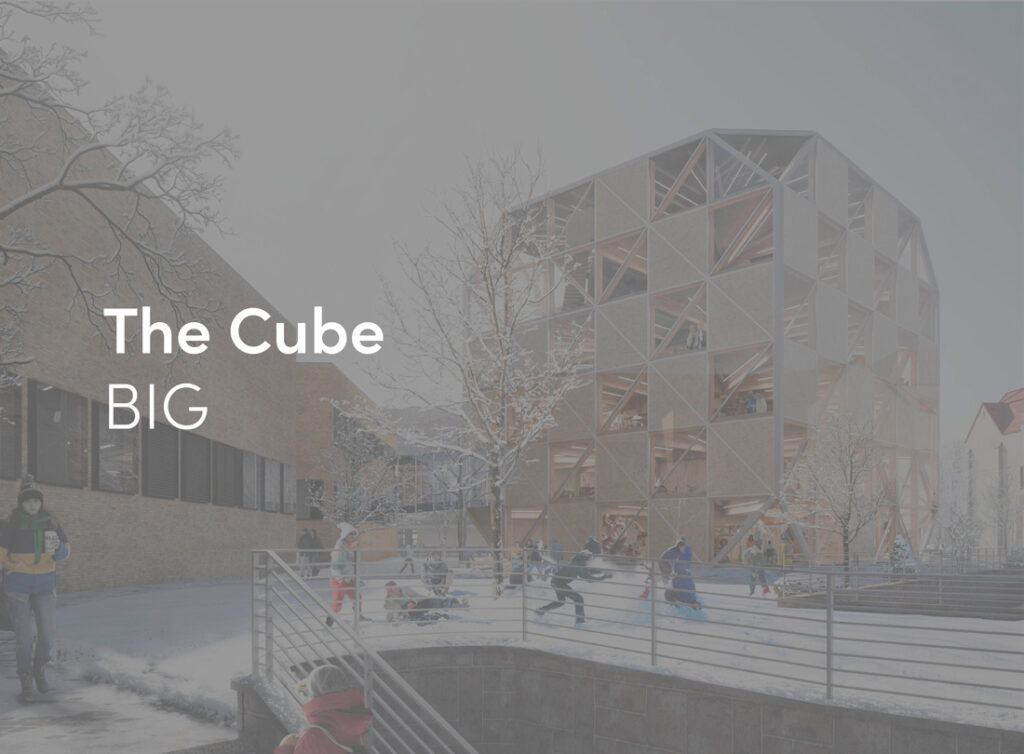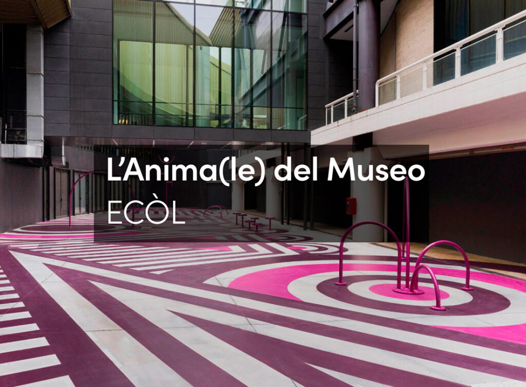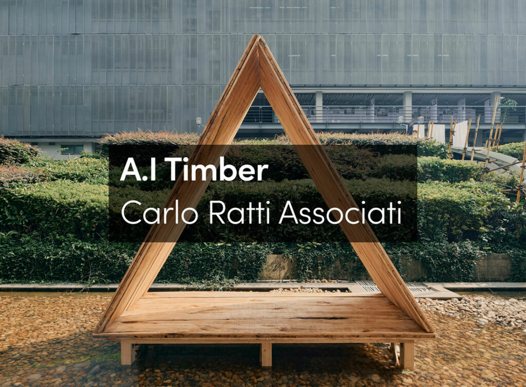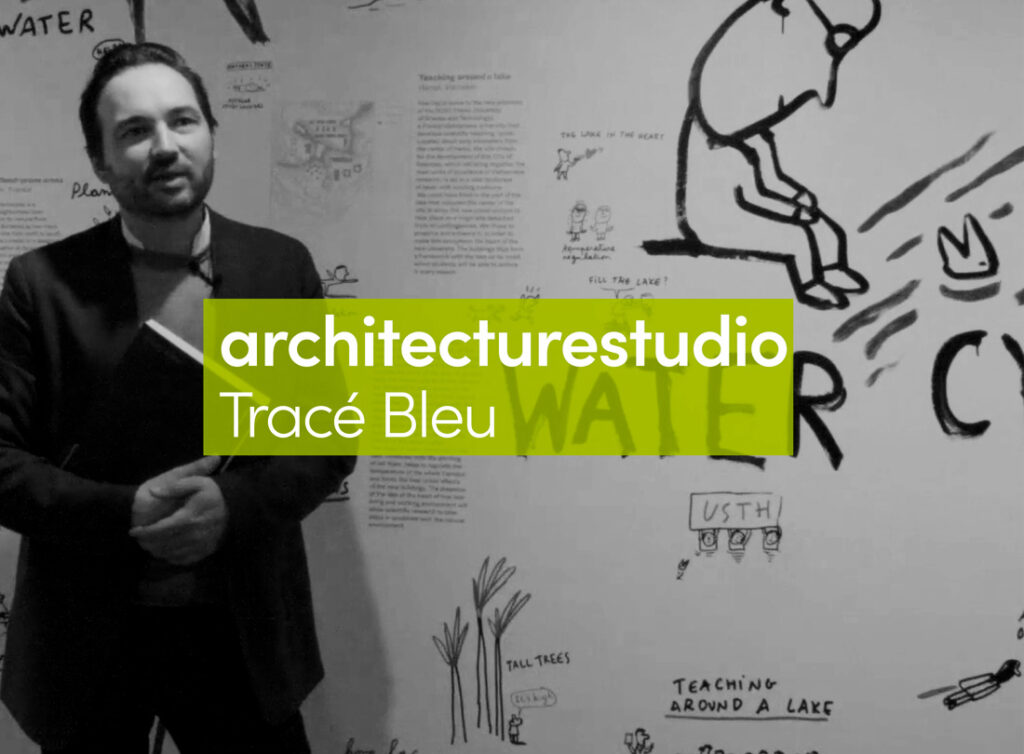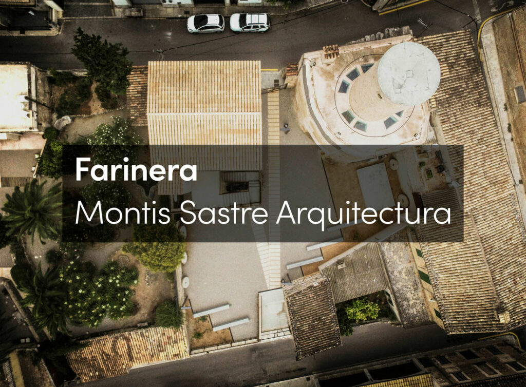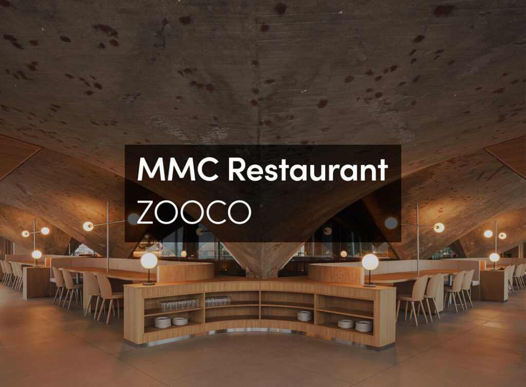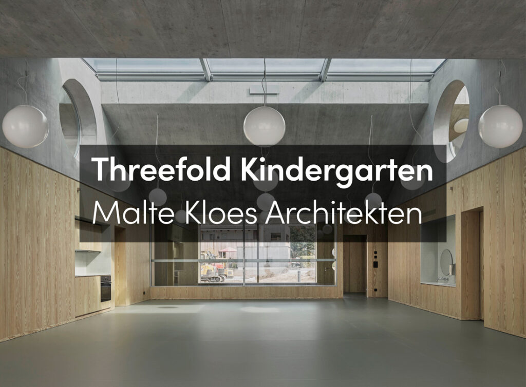This project originates from a vision that the pastor has received from God: Tainan Tung-Men Holiness Church (TMHC) symbolizes an eagle as a biblical metaphor, and it is like an airport, serving as a boarding gate for non-believers to enter into God’s kingdom.
Site plan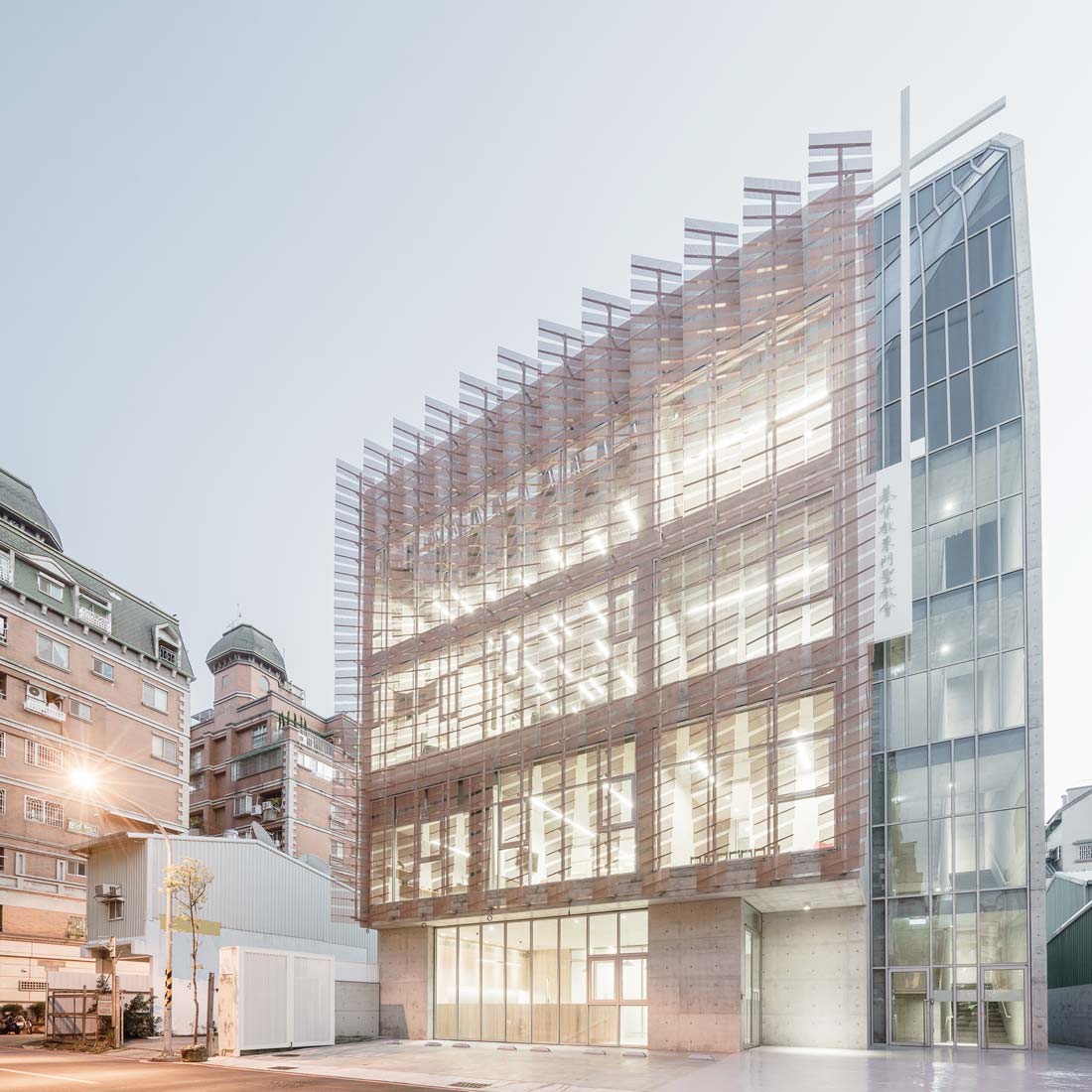
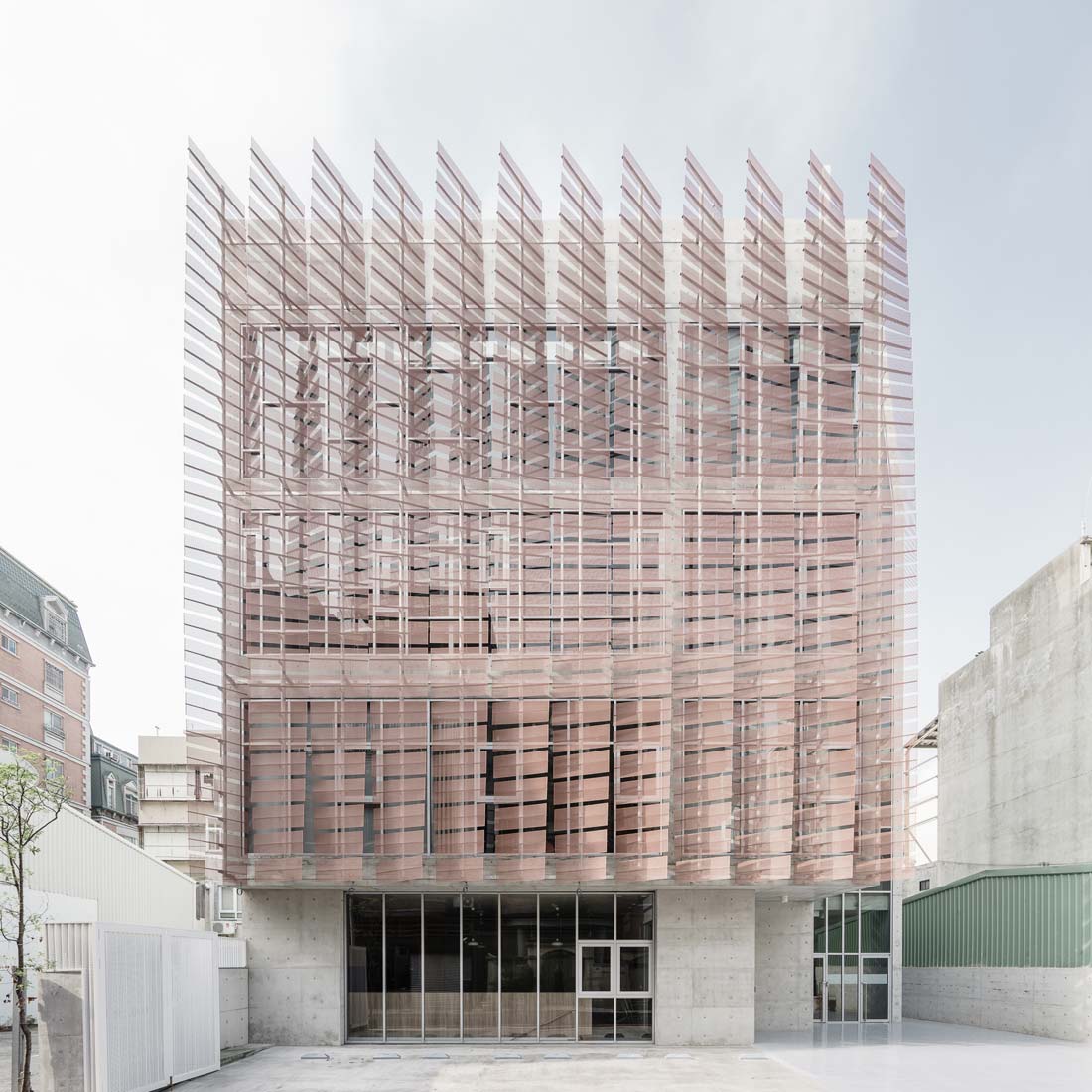
The site of the new church is surrounded by secular residential buildings. Responding to this contextual city fabric as well as the pastor’s vision, the lower floors of the church are used as socializing spaces – a coffee shop and family-friendly book store – inviting the community in and knitting the church closely with the life of the neighborhood. On the other hand, the dematerializing white staircase leading to the sanctuary above transforms the spatial characteristic from the mundane to a sanctified space by guiding the act of rising and turning through spilled natural light.
Diagram
Plans
Sections
Where the sanctuary signifies as a holy space to worship God, it is a raised two-story cubical volume formed by cast-in-place architectural concrete and illuminated by soft light filtered through the aluminum perforated screens on the church’s exterior. A cantilevered wood staircase at the back of the sanctuary takes the user through the sky figuratively before connecting back into the sanctuary mezzanine. The user has a different visual experience from the open mezzanine and the adjacent nursery, which look back into the sanctuary. The white vertical staircase ends at the church’s top floor, which consists of three separate prayer rooms. The user standing on the top landing of the staircase looks out onto the prominent white cross rising above the spandrel glass in close proximity to the glass exterior of the stairway.
The church is mainly composed of cool architectural concrete but balanced with warm wood and copper colors used for the curved sanctuary ceiling, the oak staircase and the feather-like metal screens on the main façade.
The aluminum perforated screens or “feathers” on the church exterior pay homage to the eagle metaphor, connecting this contemporary architecture to the members of the church on an emotional level. The orientation of every feather is calculated by the Fibonacci sequence and it is varied by increments of two degrees from feather to feather. Thus, the main church façade appears to be soft, transparent and flowing. Looking out from inside, the feathers form a sheer fabric that presents the secular world outside in a different light.
Sketch
