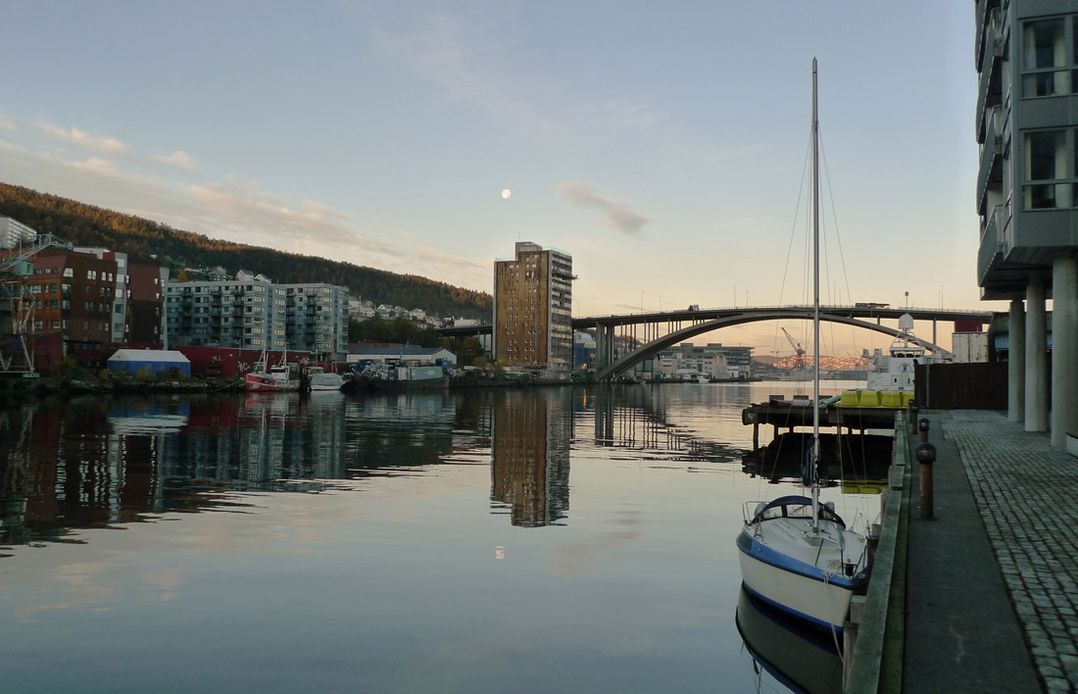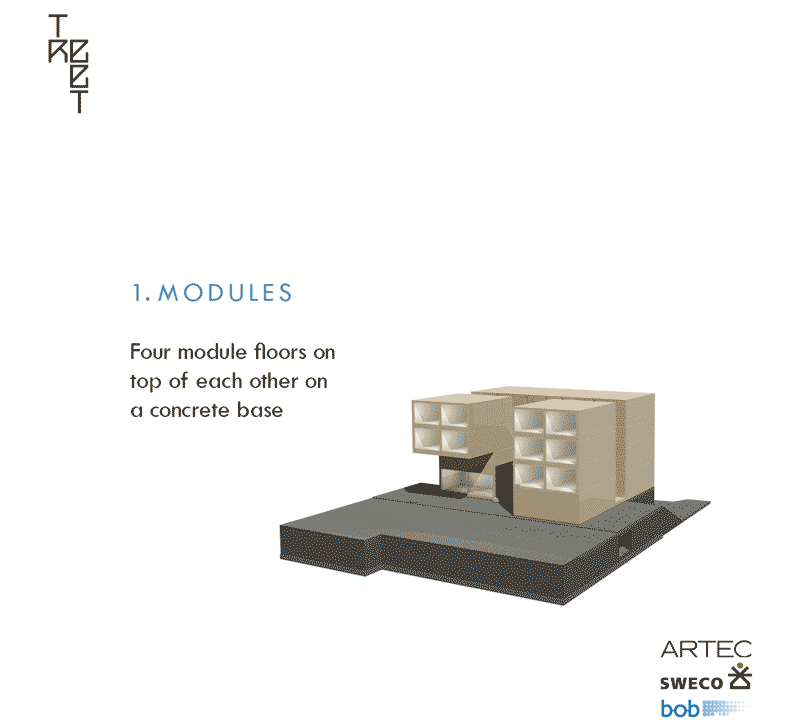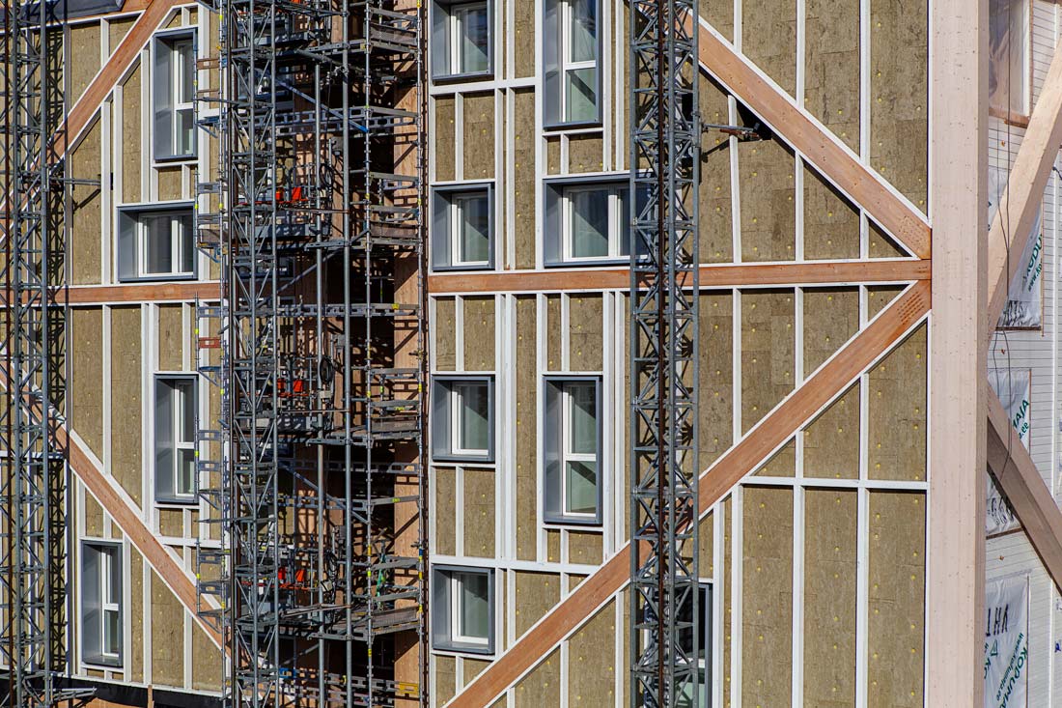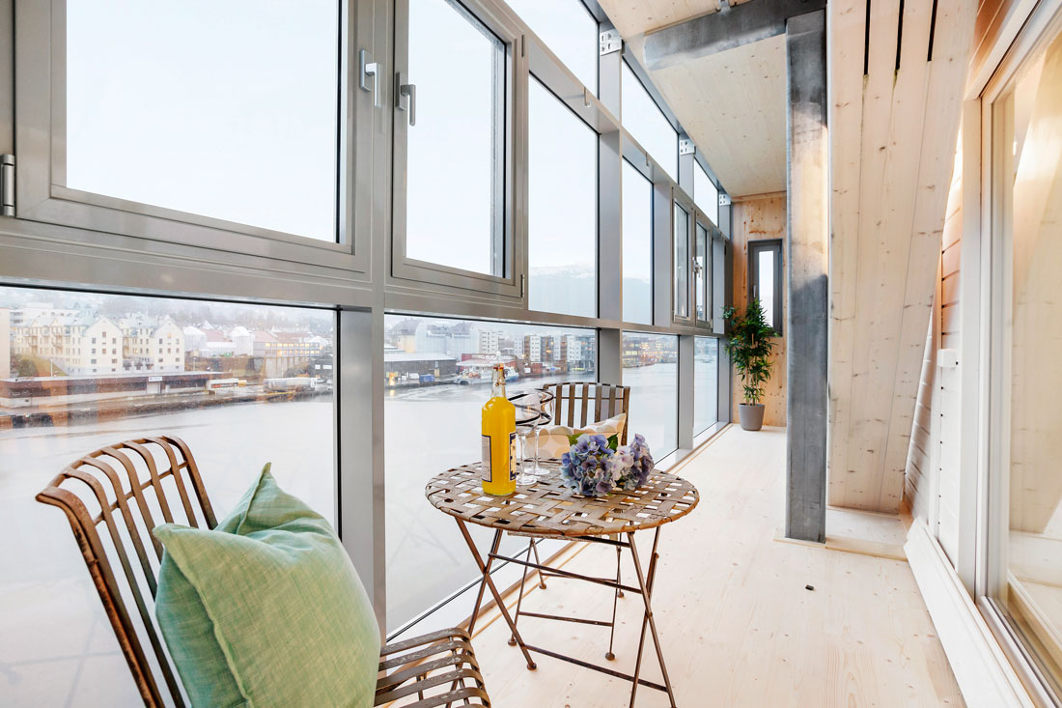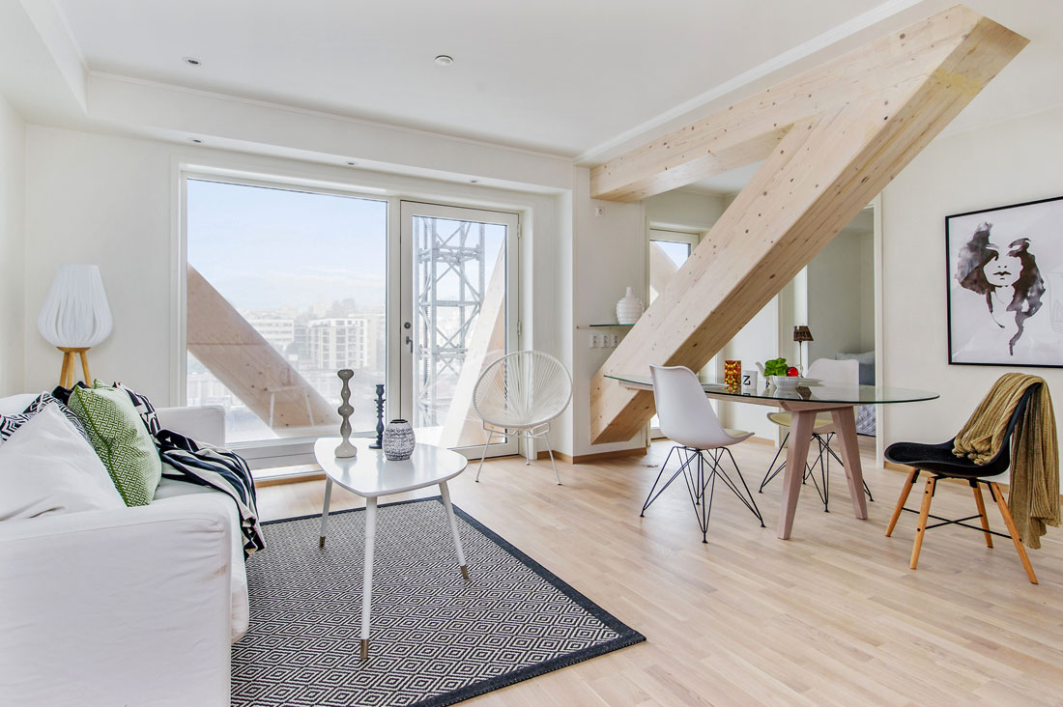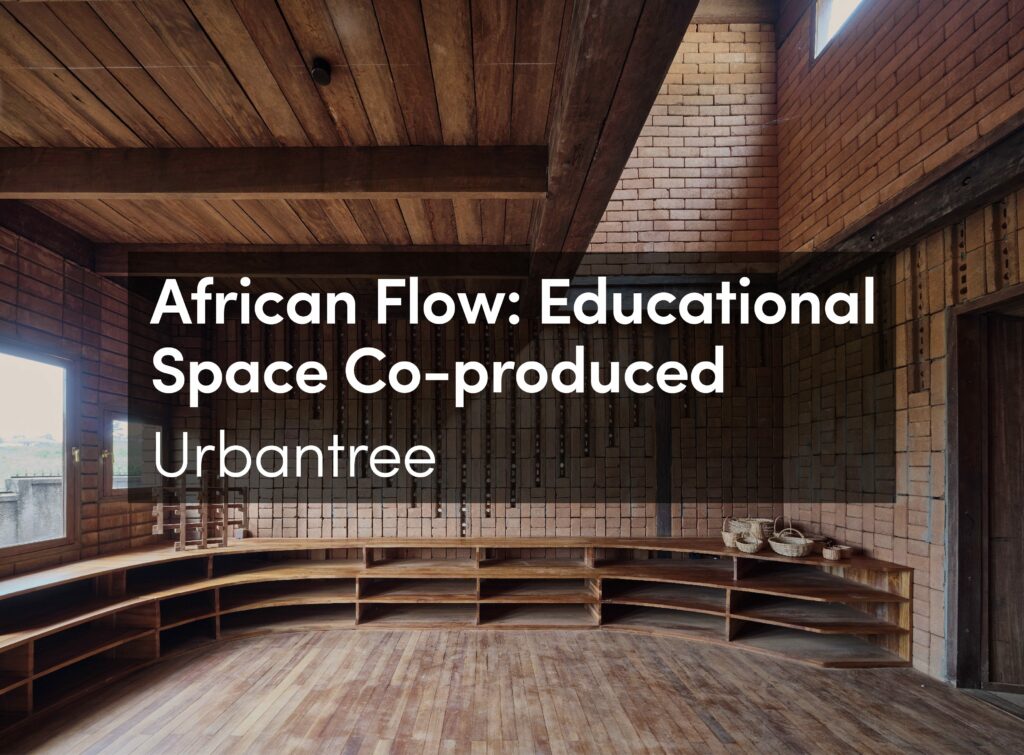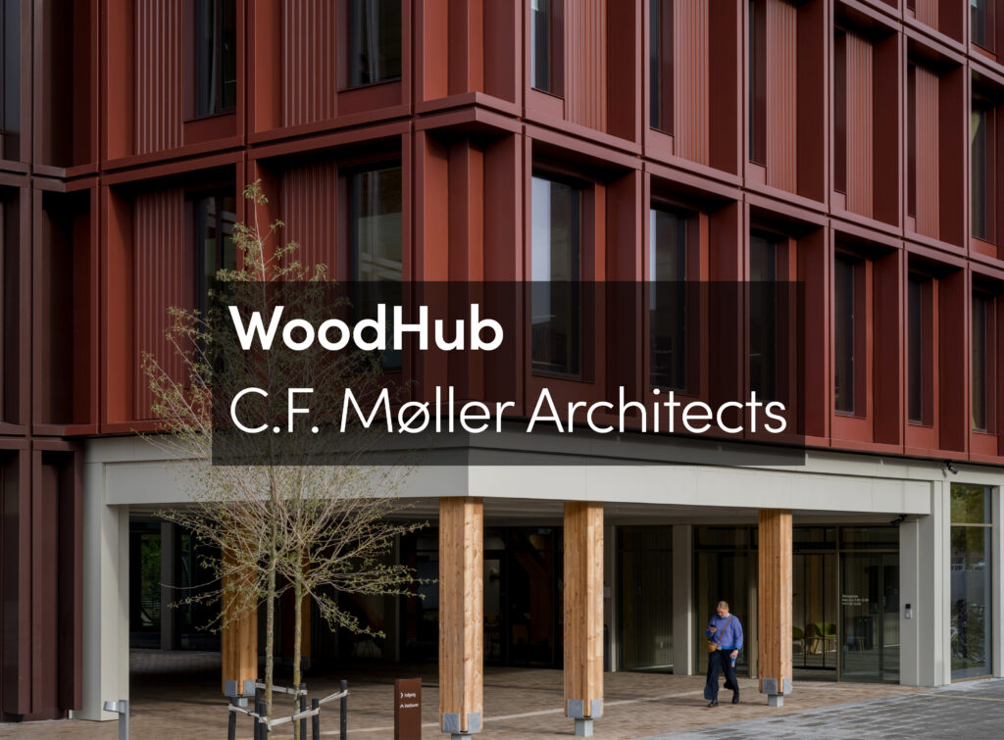Inspired by Norway’s considerable history of wood construction, and driven by a desire for sustainable housing, Treet (The Tree) by ARTEC became the first engineered-timber high-rise building to capture the world’s attention. Built by housing developers BOB and completed in Bergen, Norway in 2015, the 14-story residential structure is a hybrid combination of a glulam timber framework, balconies and staircase in CLT, and apartments in prefabricated modules stacked together on site.
Powerfloors consisting of one-story-high trusses, combined with concrete slabs on two levels, give the structure enough strength and weight to remain stable in the wind. Treet is clad in Corten steel to the east and west, and glass to the north and south, to protect the timber from the wet weather conditions in Bergen. With views of the harbor and surrounding fjord landscape, the building contains 62 apartments, a fitness room and a rooftop terrace. CLT was used for staircase, stairs, elevator shaft and balconies, with particular attention paid to fire-retardant coatings.
Modules were engineered, designed and produced by Kodumaja. Because of the site location next to the water, modules could be delivered by ship. This provided the possibility of using wider modules than Norwegian road regulations allow.
All modules are independent units with their own insulation and weather-proof coating to withstand the assembly phase. This was crucial in the extremely humid and rainy conditions in Bergen.
Modules are stacked on site and are self-supporting across four floors. The stacking of modules is divided in phases: 4 + powerfloor + 4 + powerfloor + 4. Glulam frames are delivered by Moelven and are assembled after each stack of four modules. Their task is to provide a platform (powerfloor) for the next stack of modules. In the beginning, these powerfloors did not contain modules but were only empty structural floors; later, they were made larger and filled with apartments to make a more space-efficient building. The air gaps between modules, frames and cladding are filled with insulation to prevent fire spreading and to reduce noise. The gaps are due to tolerances and tools for assembly.
The main principle of the building is independent modular units with their own walls, roofs, ceilings and roof construction, stacked between the main glulam framework. All gaps are closed with insulation, and the building is coated with an outer shell to weather protect all the individual parts and the gaps between them.





