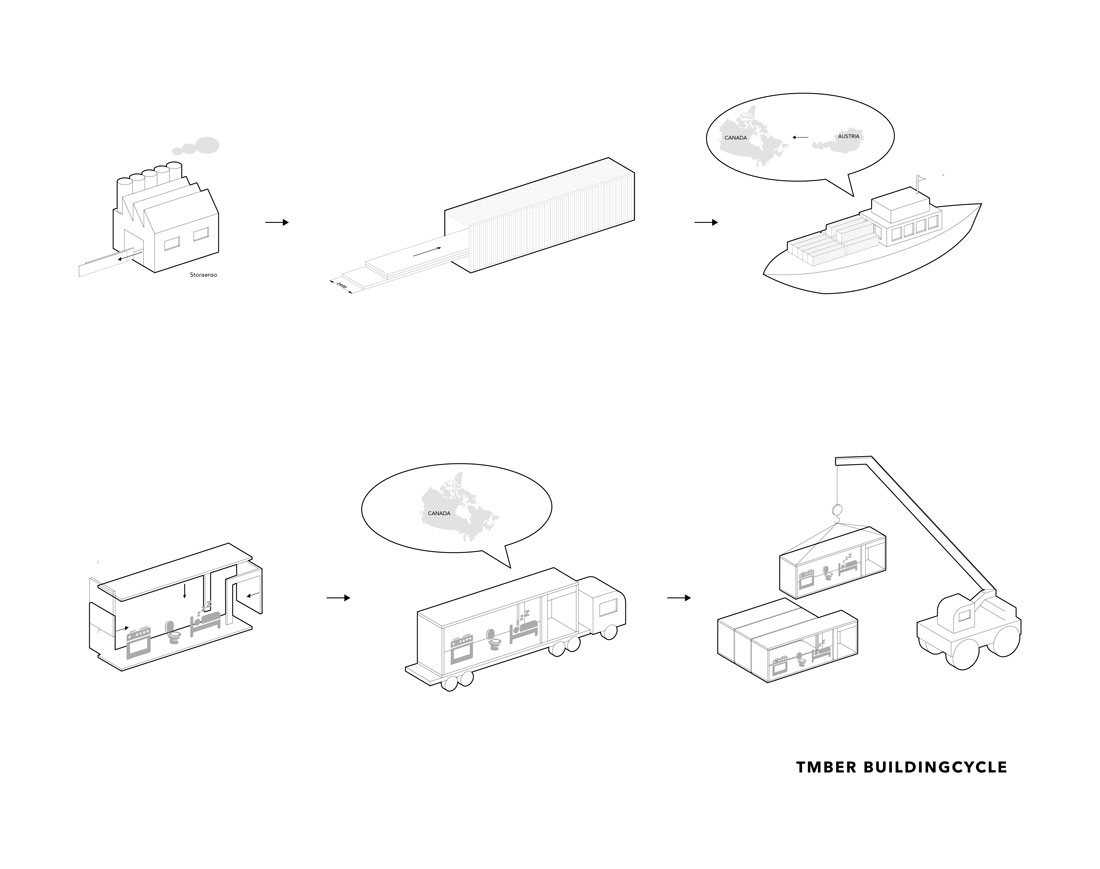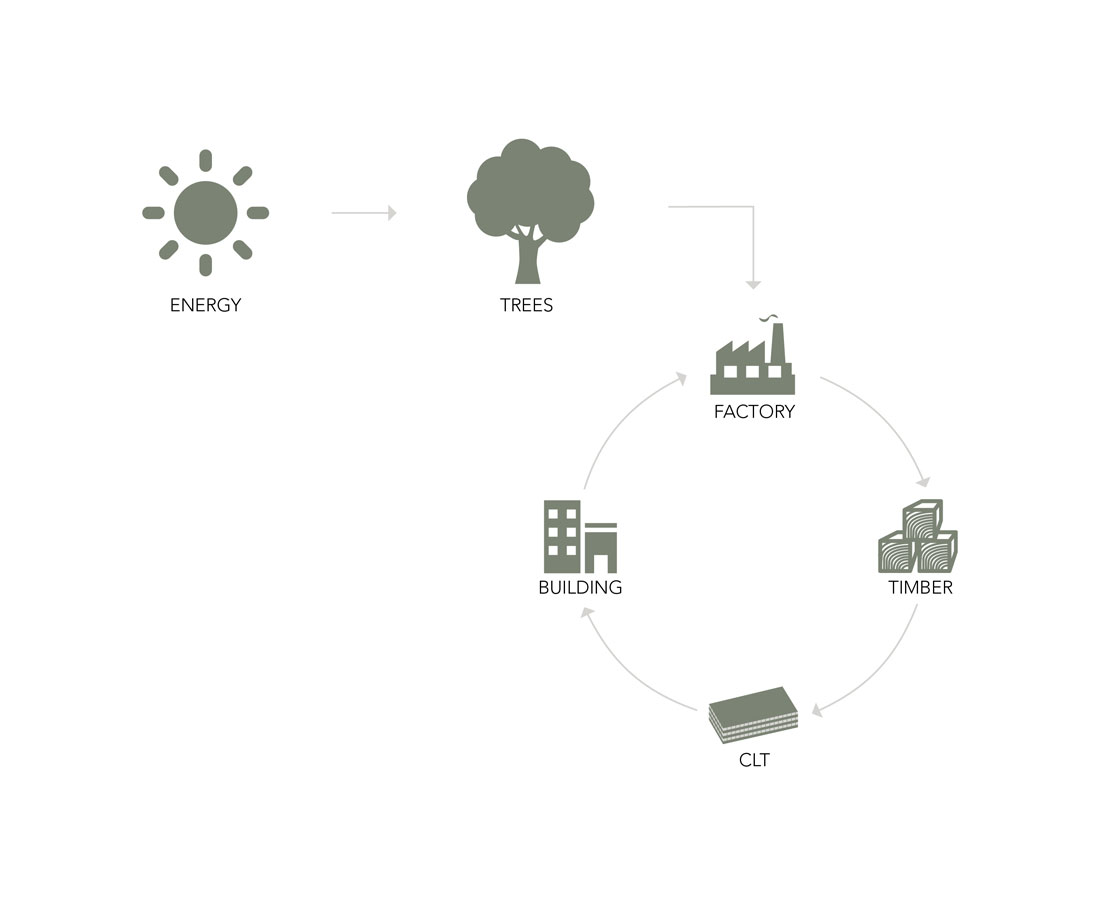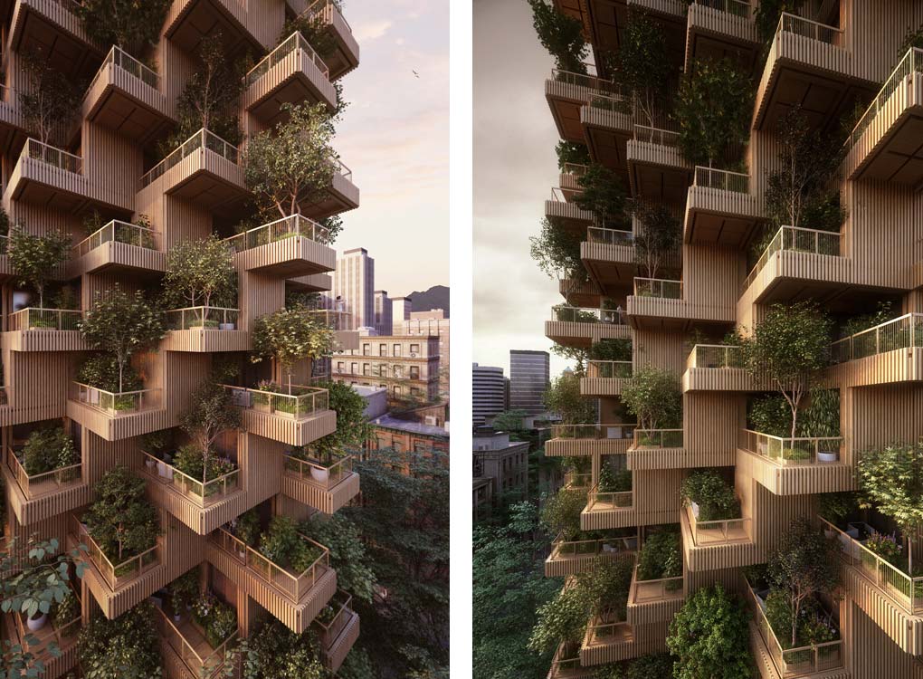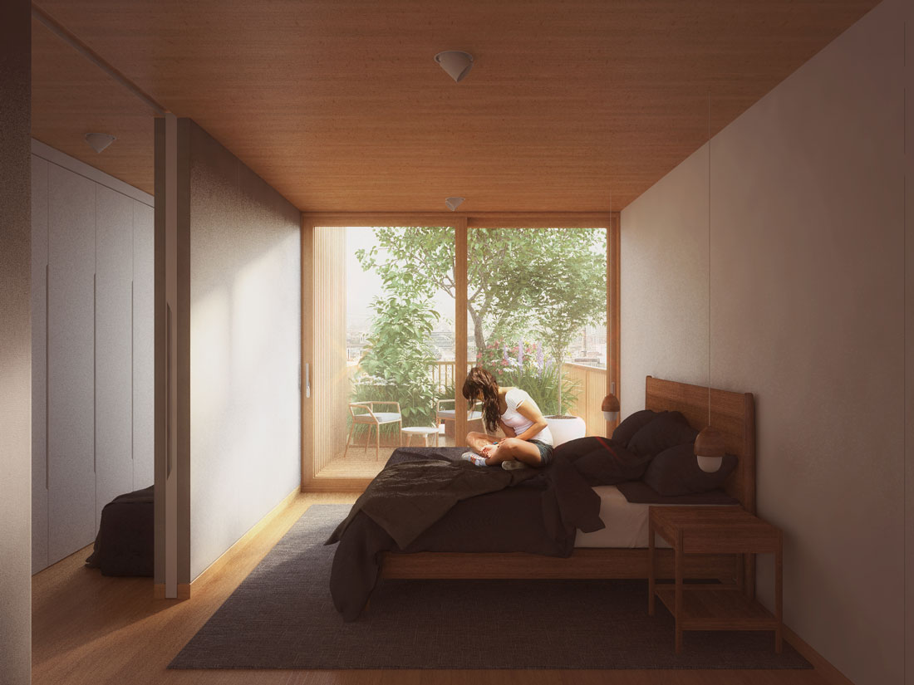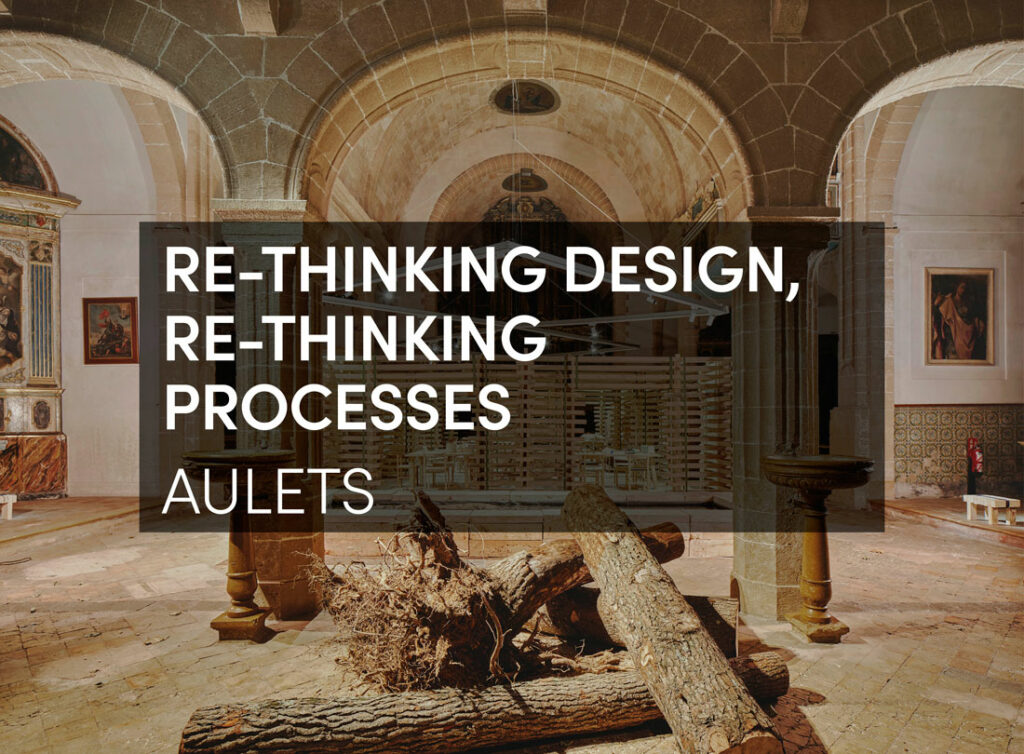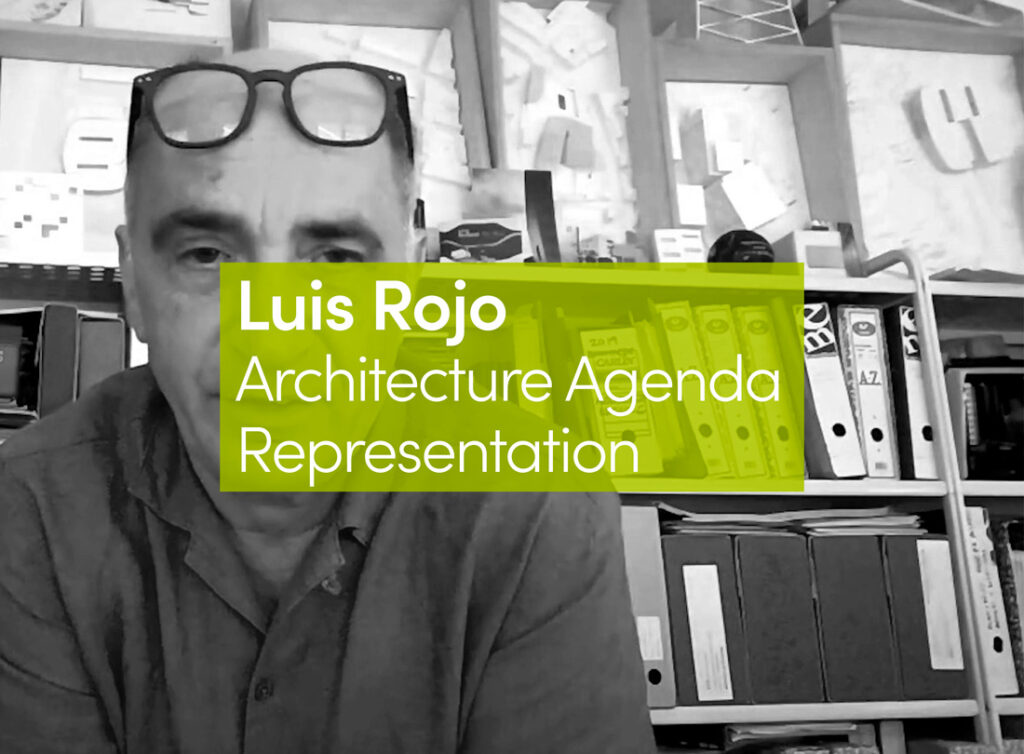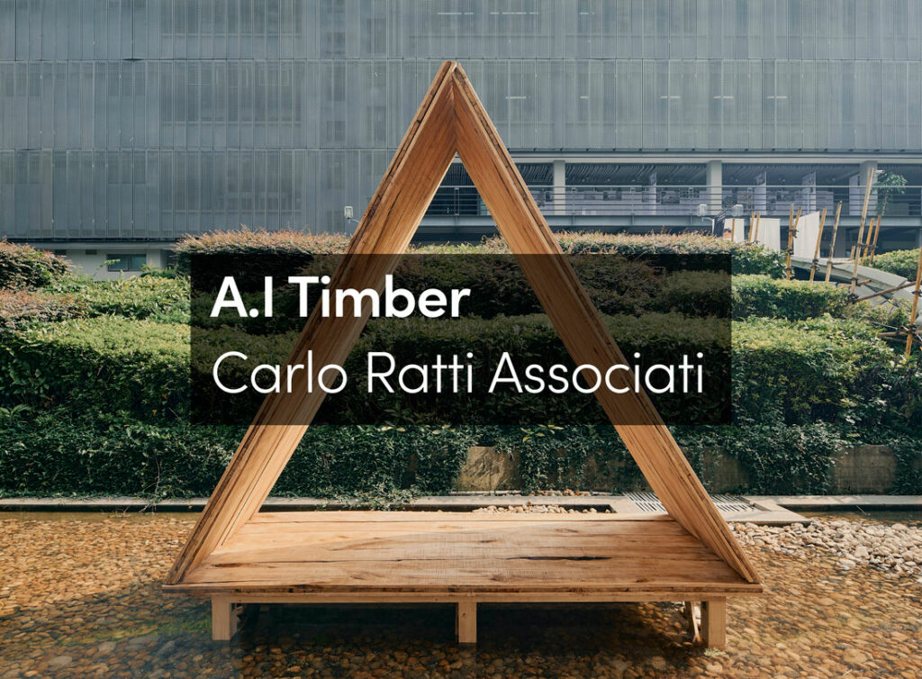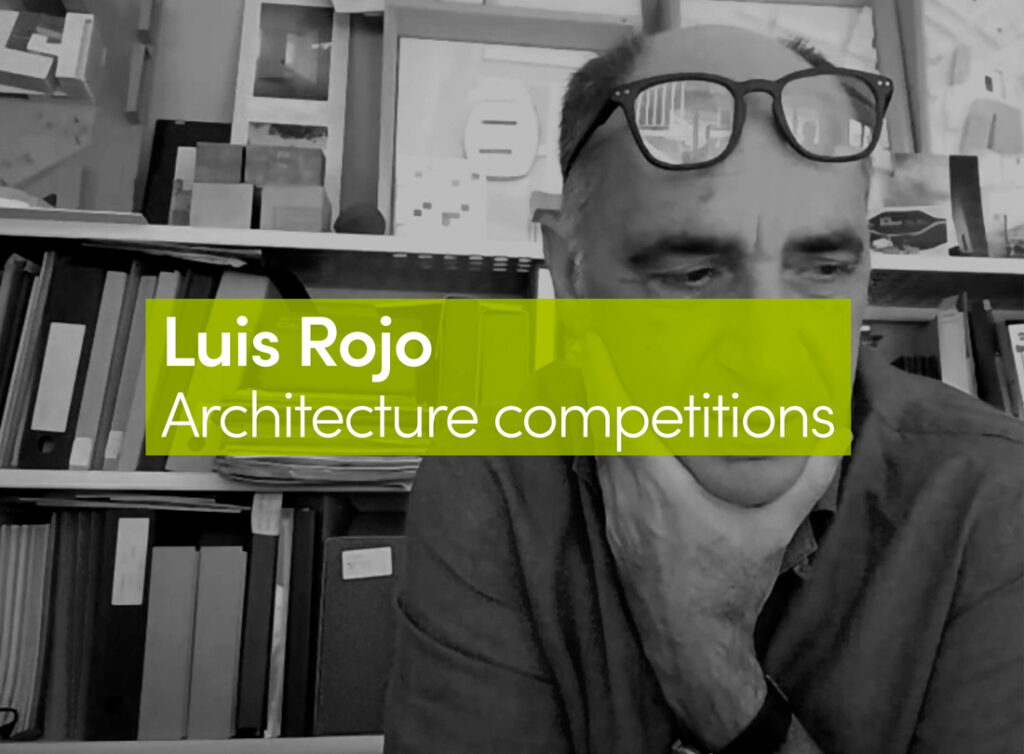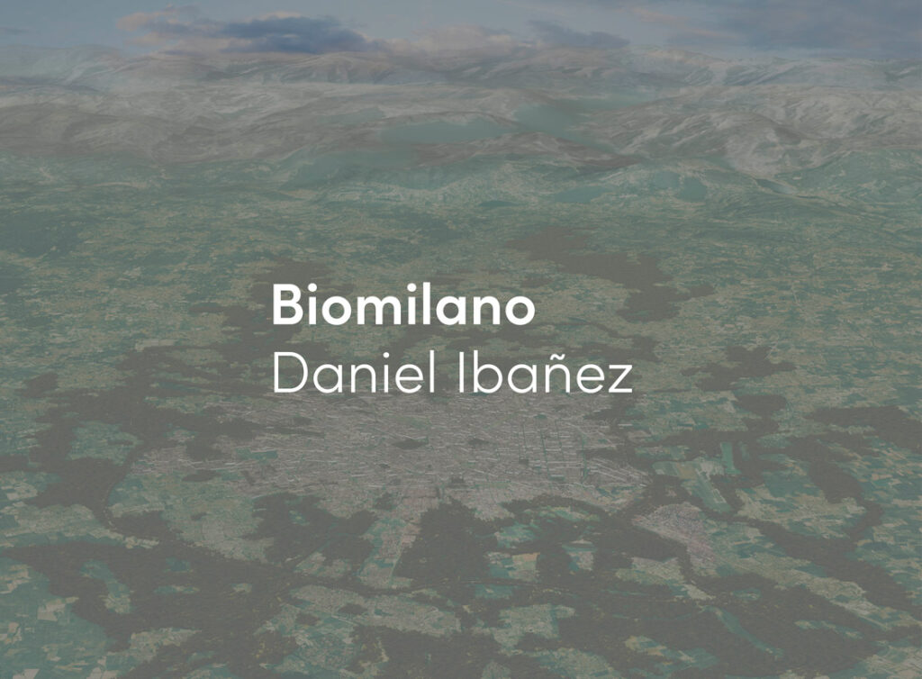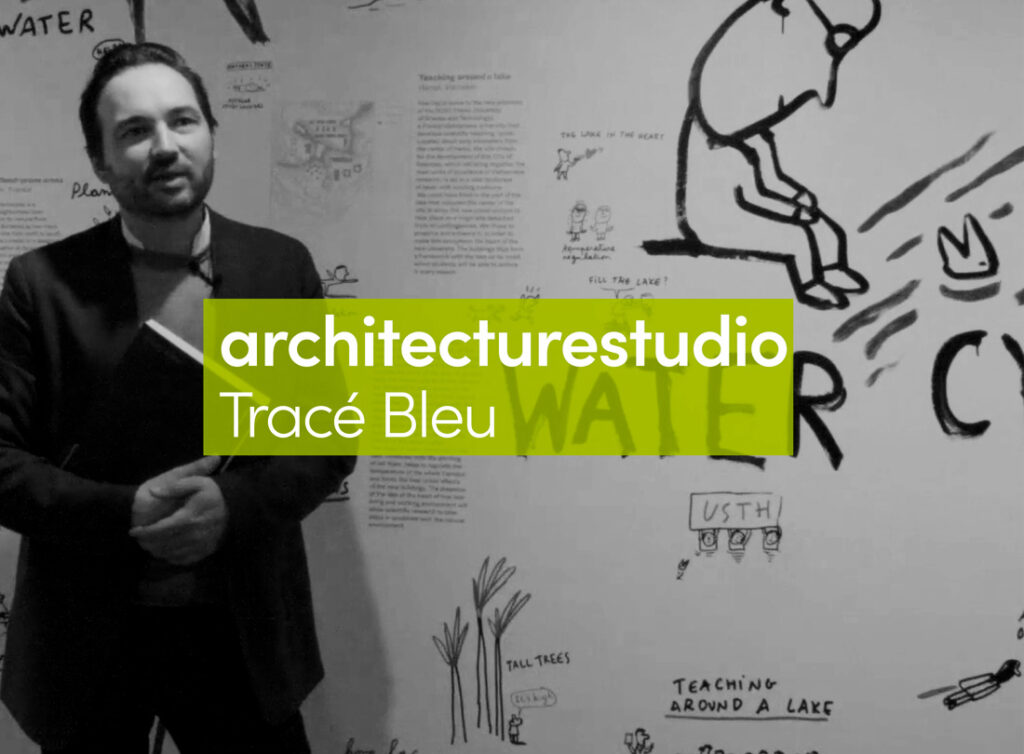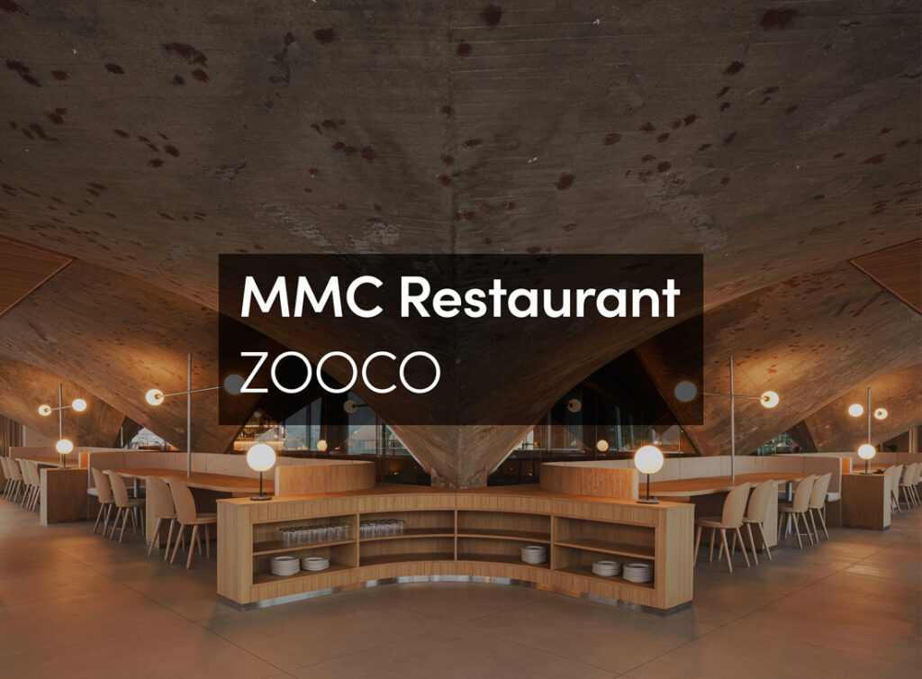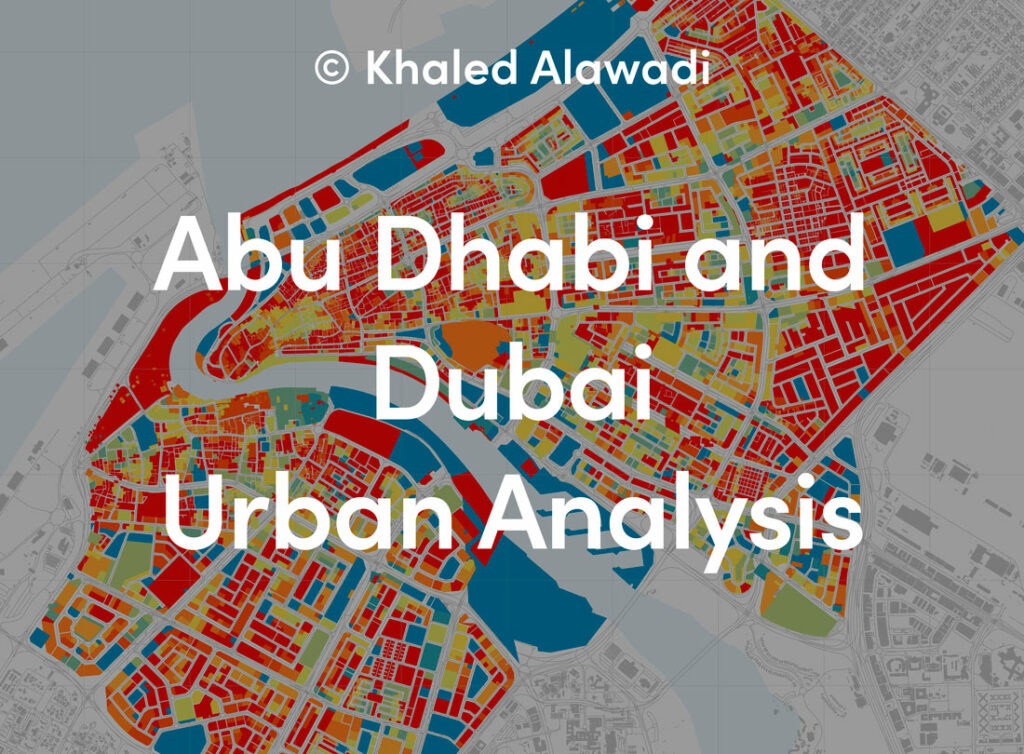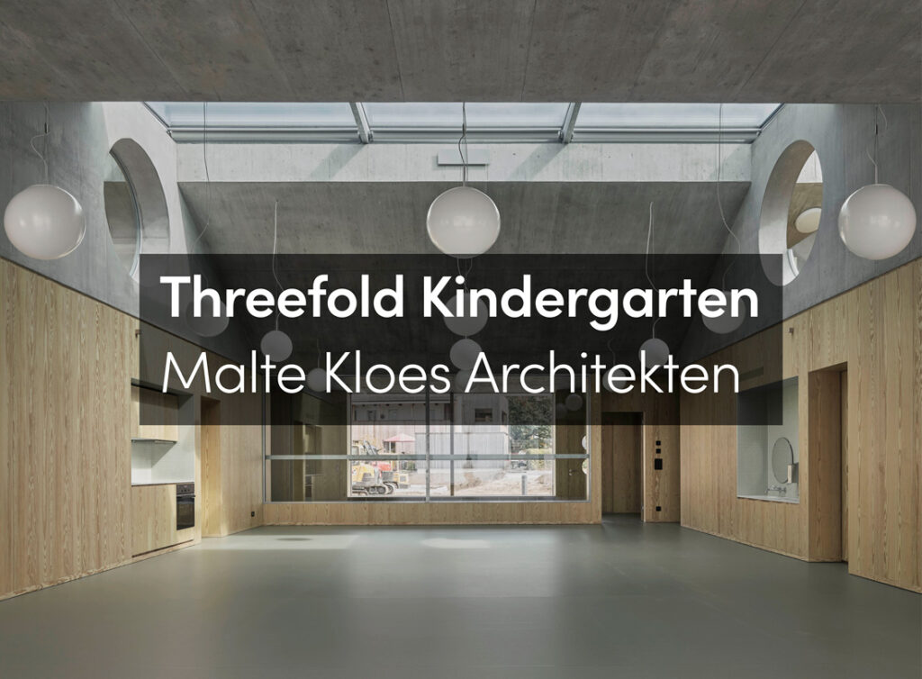The architects of Penda teamed up with the wood consultants of CLT-brand Tmber to propose a modular and natural highrise tower in Toronto, Canada.
The ‘Tree Tower Toronto’ should be seen as a catalyst for future residential buildings that are ‘more efficient to construct’ and ‘more ecological to our environment’ than common construction methods.
“Our cities are an assembly of steel, concrete and glass. If you walk through the city and suddenly see a tower made of wood and plants, it will create an interesting contrast. The warm, natural appearance of wood and the plants growing on its façade bring the building to life and that could be a model for environmental friendly developments and sustainable extensions of our urban landscape,” states Chris Precht, partner at penda.
The ‘Tree Tower Toronto’ is a joined effort of ‘penda’ as architects and canadian CLT-consultancy ‘Tmber’ to envision a sustainable high-rise proposal in urban areas. The 18-storey tower will stand 62m high and will comprise 4500 sqm of residential areas and 550 sqm of public areas with a cafe, a children’s daycare center and workshops for the neighbouring community.
Due to its natural appearance, the building shifts the usual relation from a ‘building to city’ relation to a ‘building to nature’ relation. The tower tries to establish a direct connection to nature with plants and its natural materiality.
Canada and sustainable architecture:
Canada has a long tradition of wood construction and was one of the first countries in the world to change its building codes in order to use wood in vertical structures. As a result, Canada is a pioneer in adding high-rises made out of wood to their urban fabrics. As a promotion for sustainable developments, the Canadian government gives awards to buildings that exceed carbon footprint standards. Such credits can reach 10-20% funding of the building cost and provide a direct injection to green-light sustainable housing proposals, in addition to being an incentive for forward-thinking developers.
A Modular Process:
Canada was also a forerunner for a modular, prefabricated construction which was efficient on one hand and visually interesting on the other. One great example for this process is Moshe Safdie’s Habitat 67.
Inspired by the Habitat, the ‘Tree Tower’ uses a modular building process, where pre-fabricated and pre-cut CLT panels are assembled to modules off site at an indoor facility. After the work on site with the foundation, ground floor and a base core is done, all modules including fixtures and finishes are delivered to the site and craned into place. During the process of stacking the modules, the timber-clad façade panels are installed and sealed.
In going fully modular and prefab, the process is faster, less noisy, reduces waste and allows for a high degree of quality control, as most parts of the building are assembled in a controlled indoor environment. The structure of the building is mainly massive timber panels with a hybrid of CLT, concrete and steel elements where needed and can be seen as a prominent statement in favor of using engineered wood products in vertical structures.
“The building constructed in a modular process will become more flexible. In response to the fast pace of life in the future, the building should meet the users’ demand in a faster and more flexible way. Furthermore, a modular system formed in the future city will make the module a part of the shared lifestyle more than the building. This way, the service life of the building module will be greatly increased for sustainable development,” adds Dayong Sun, partner at penda.
Furthermore the modular construction systems implement an idea about the reusability of building components in the after-life of a tower.
Elements of a building like wires and copper will be scarce resources in the future. Demolishing a tower in an conventional way buries most of the valuable elements of a building. To think about downconstructing a tower ensures a sustainable life-cycle for the building.
Wood as a Building Material:
Wood is an old building material, which has been getting a new life in taller buildings over the last five years due to mass timber products. Building with engineered wood has been called the next tidal wave of building in the 21st century. Quality of life means living in healthy environments. That also means living in an healthy city. The building industry is by far the biggest contributor to pollution on our globe, and solutions for more ecological buildings need to be actively sought and legislated.
Because buildings account for almost half of all energy used worldwide, the quintessential focus of the design community has to be on strategies to reduce the energy consumption in buildings and in their construction. The process that creates structural engineered wood products takes far less energy than steel, cement or concrete and produces fewer greenhouse gases during manufacturing. Furthermore, wood stores carbon (approximately one ton per cubic meter) thus it has a lighter overall environmental footprint compared to other building materials.
Symbiosis of Architecture and Botany
A key element of the project is to communicate the project’s innovative use of wood and engineered wood technology used in the building. The tower is not only using massive wood panels as its main structural element; it has also timber-clad panels as its façade.
In addition to the wood as a structural and cladding material, trees and plants are also a key component of the building’s façade. Large outdoor areas provide a space for herb and vegetable planters for the residents. The plants on the terraces offer a private garden for each apartment, which creates a certain degree of privacy within the density of the city. The trees also provide shade in summer and help to keep the temperature low on warm days.
Wood as a construction material and trees on the façade offer a unique and coherent ecological design and exhibit a symbiosis of the built and natural environments. “In a way, we are growing the material for an extension of the tower on its terraces,” the architects joke.
“This connection helps to further develop a true ecological high-rise, supplies its residents with fresher air and provides a lower carbon footprint. The extensive use of wood will set ambitious sustainability targets and will be a catalyst for similar developments in Canada,” says Mark Stein, CEO of Tmber.


