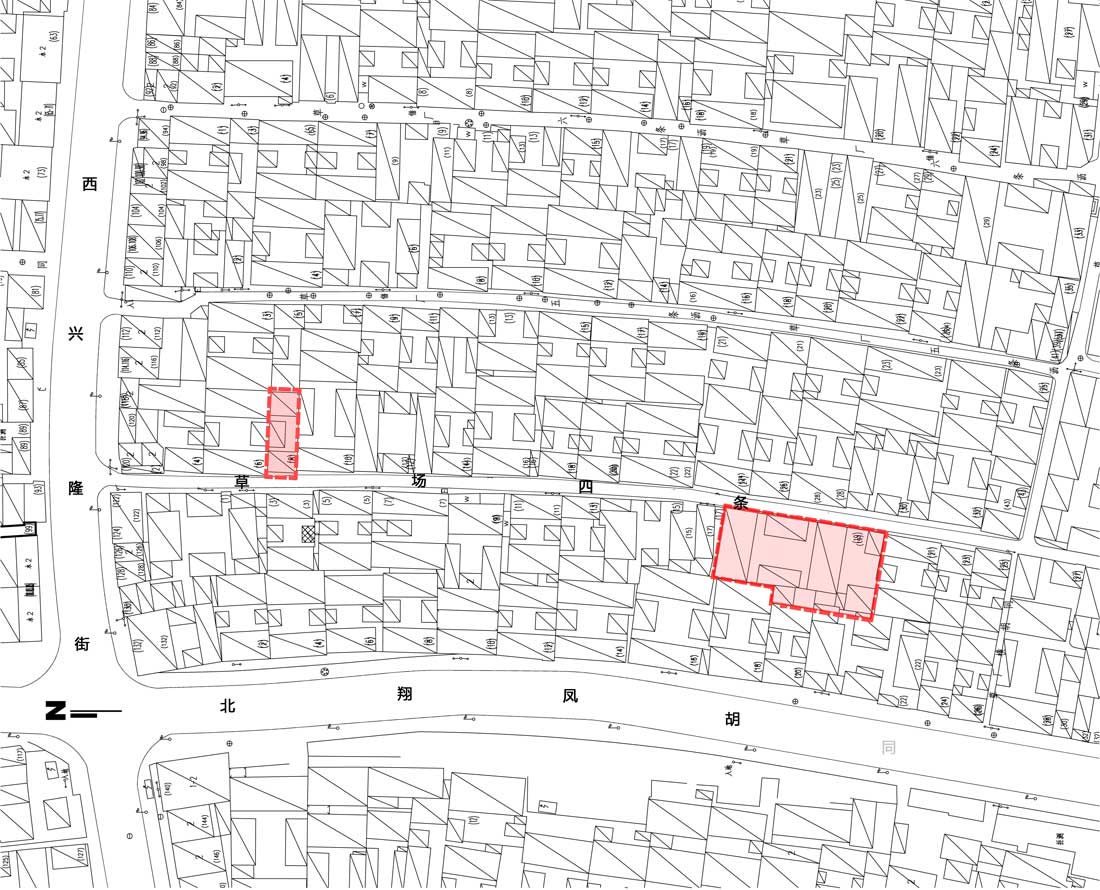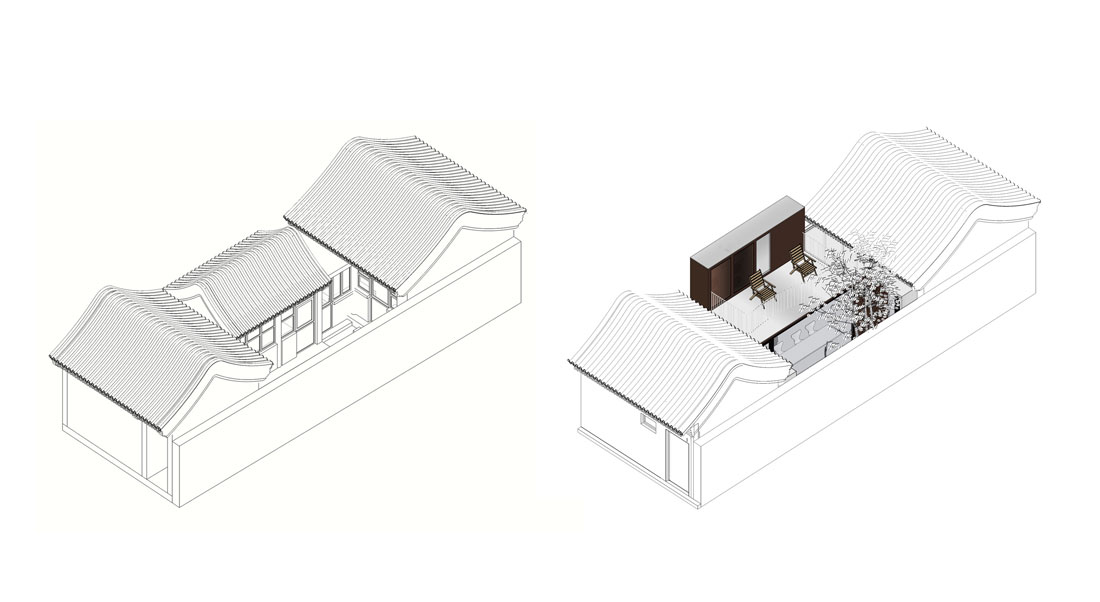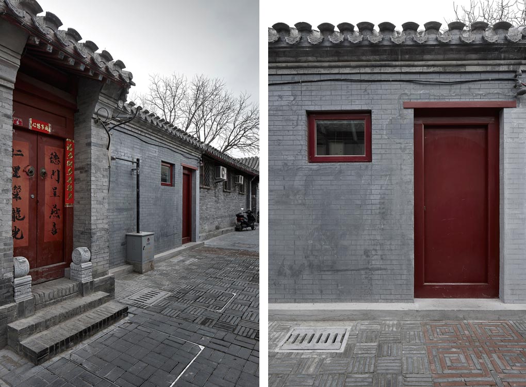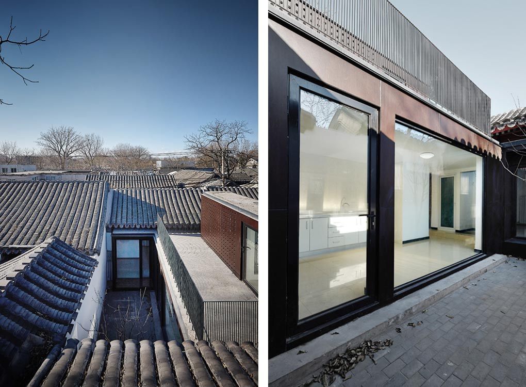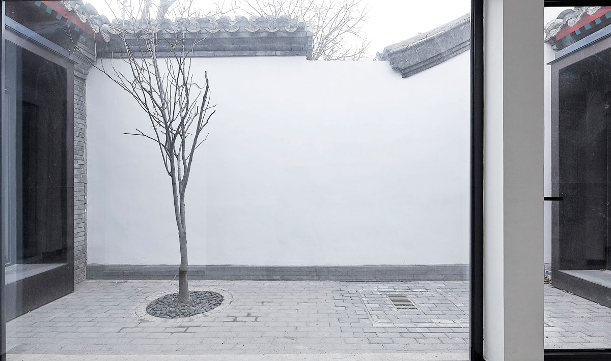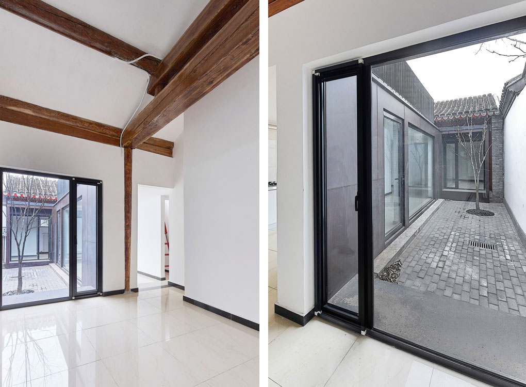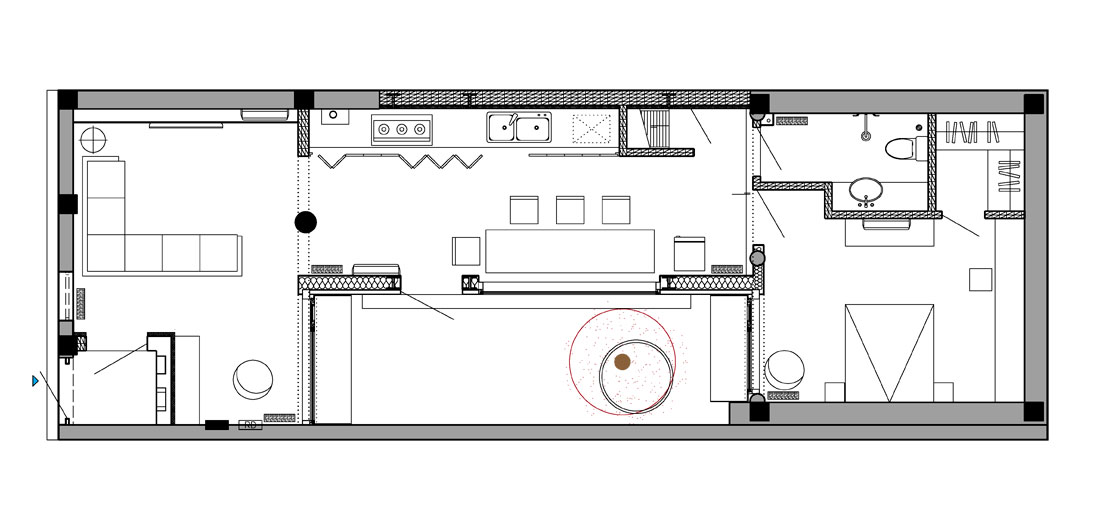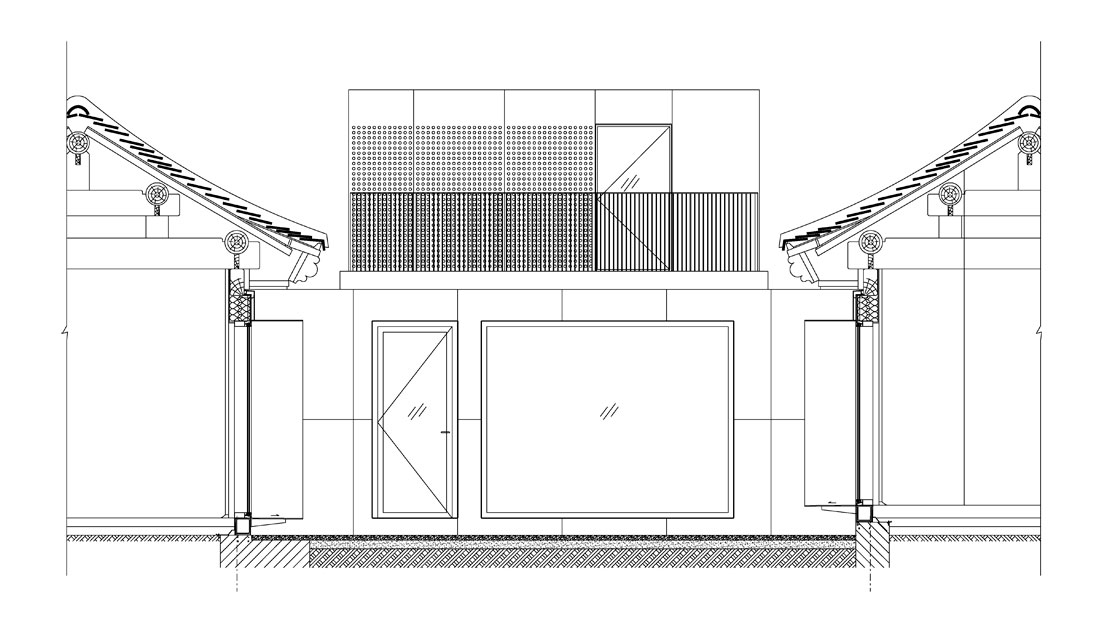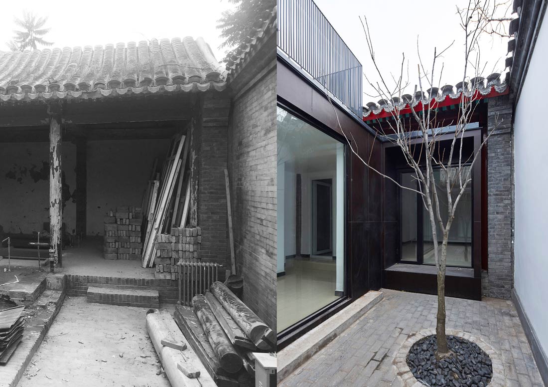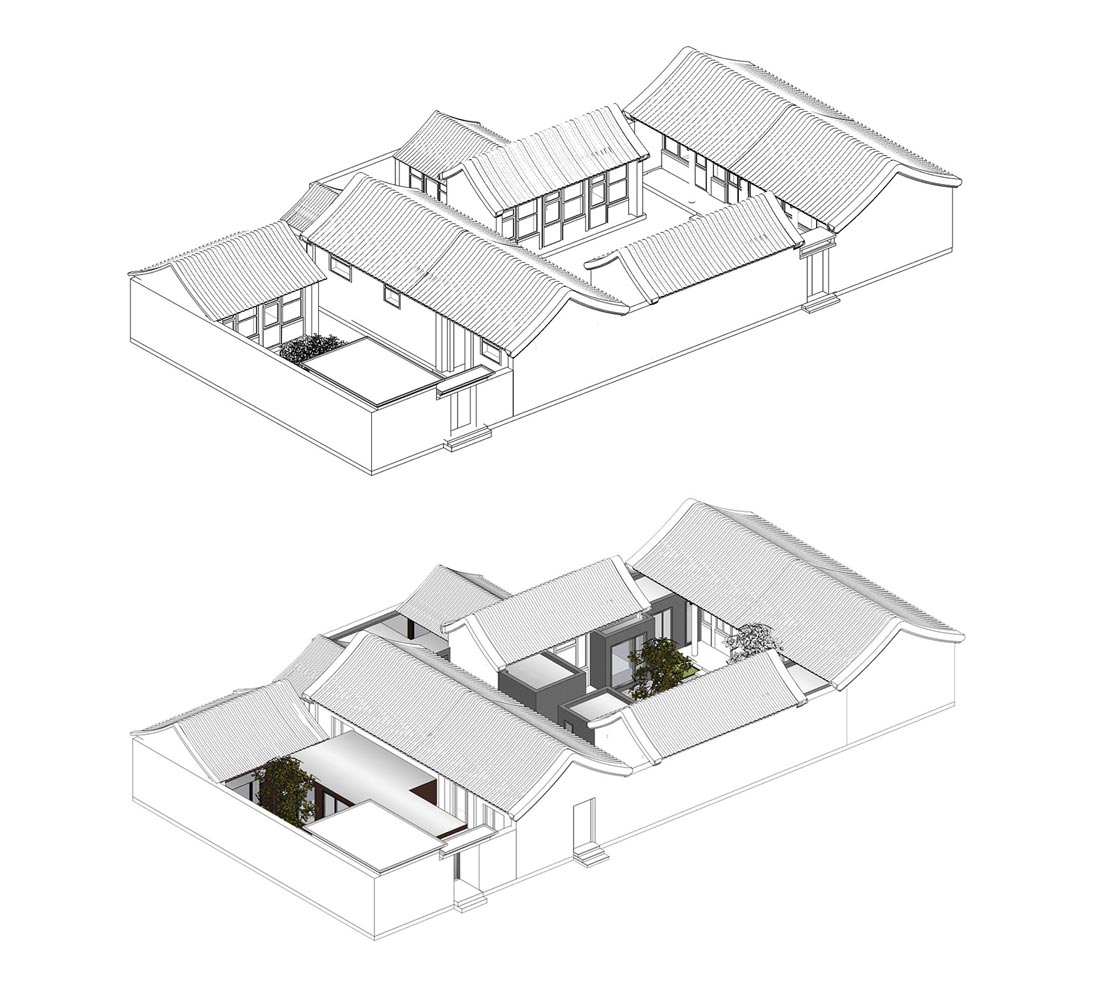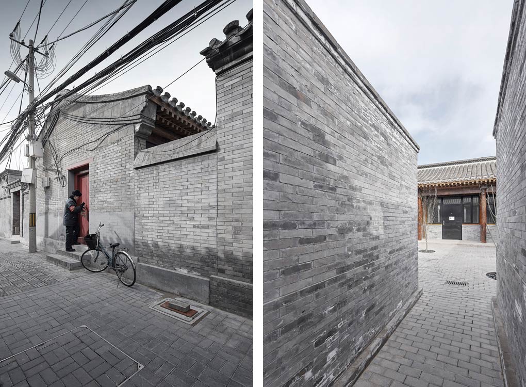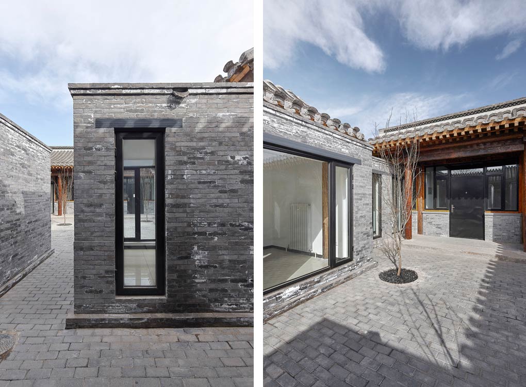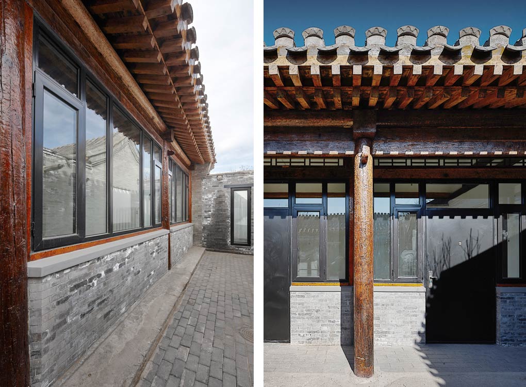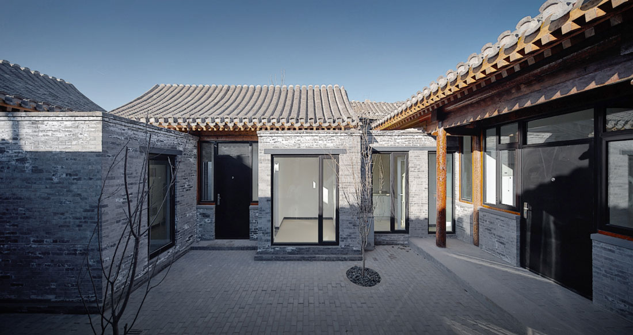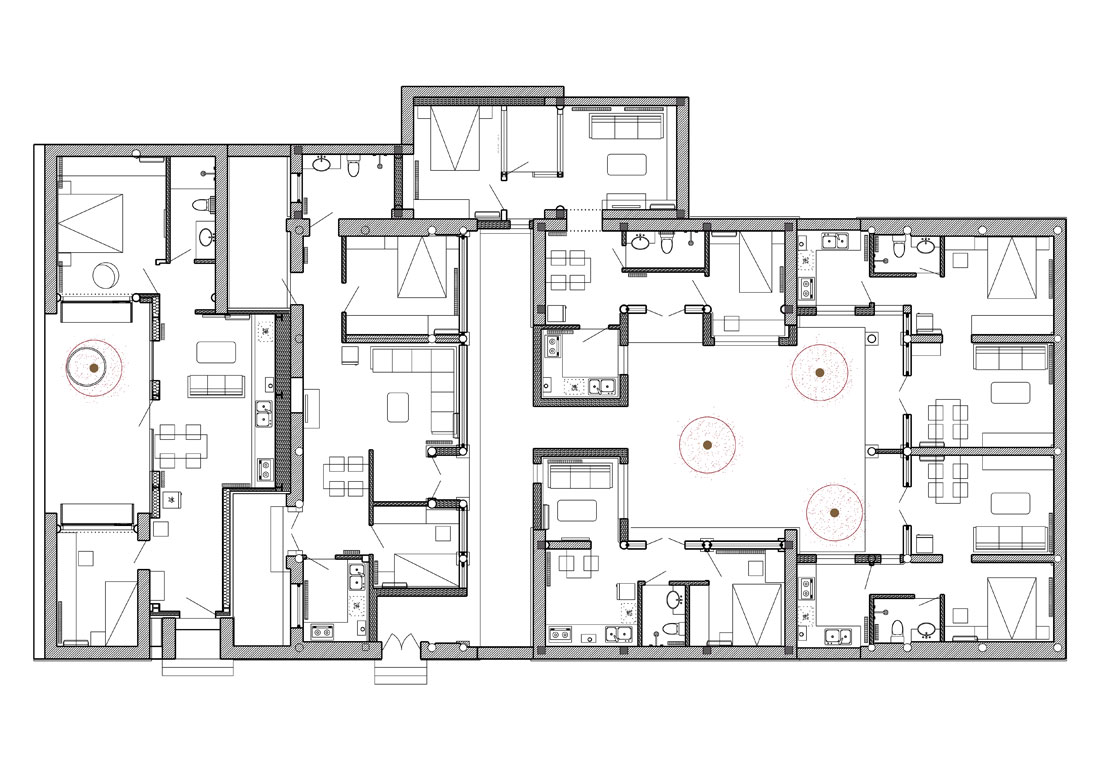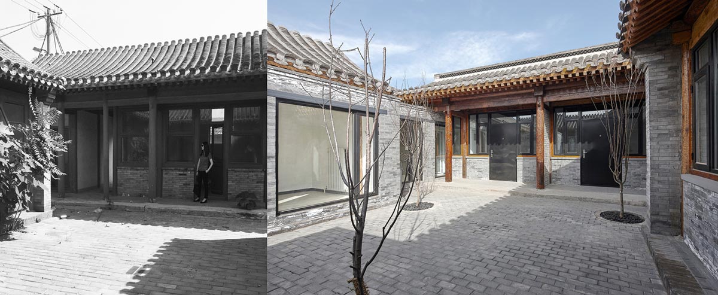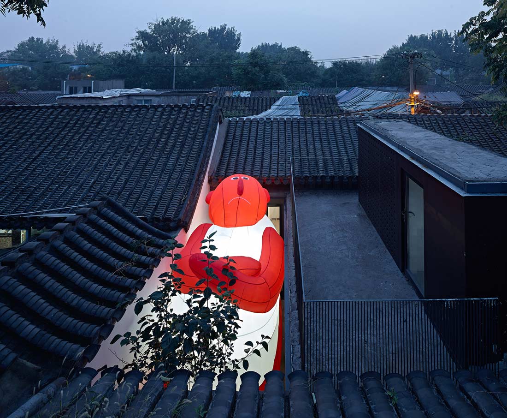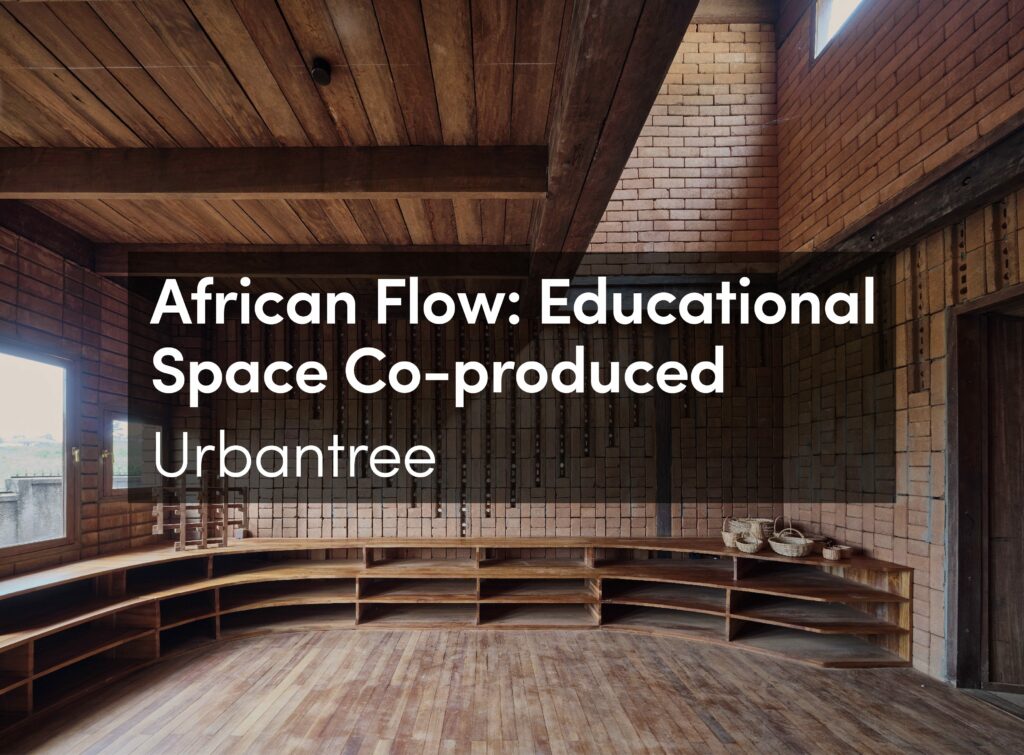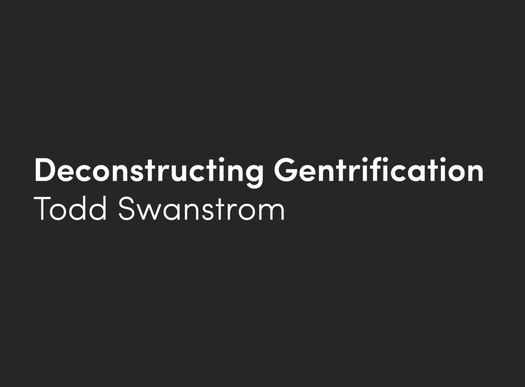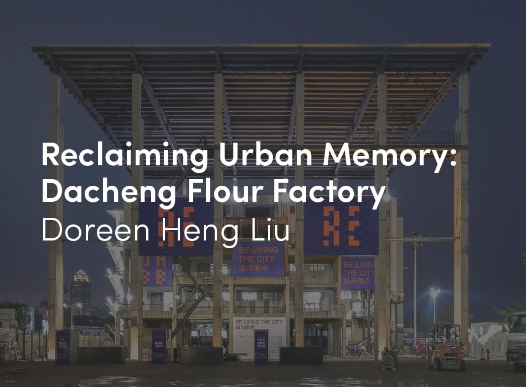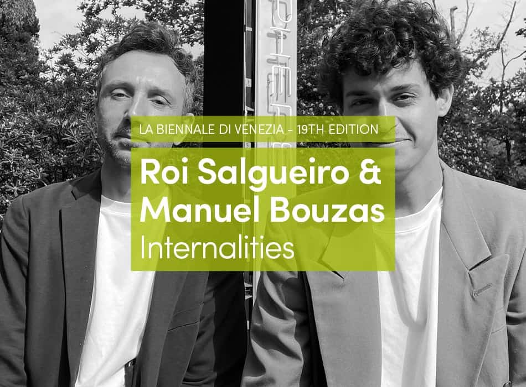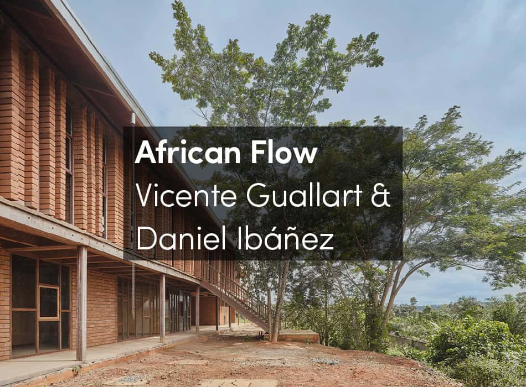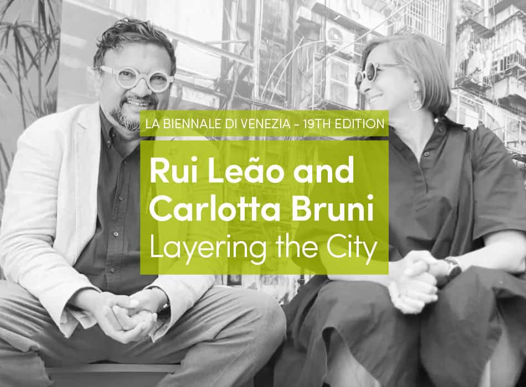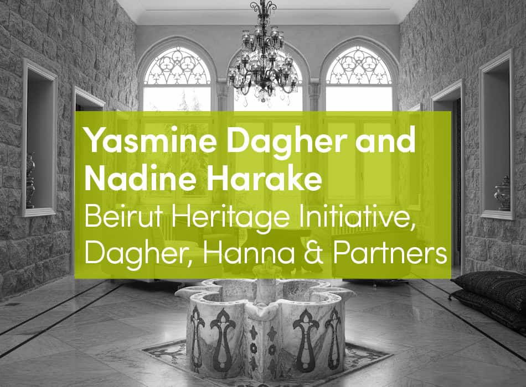This project includes the transformation of No. 8 Courtyard and No. 19 Courtyard, and also an installation in No. 8 Courtyard, in Caochang Sitiao, Qianmen, Beijing.
Transform
During the transformation, architects are concerned with daily life in the normal houses. This ensures the courtyard dwellings maintain their ordinary mission after the transformation.
The traditional Beijing courtyard dwelling is designed with a peaceful inner yard and rooms around with good lighting and ventilation conditions. However, these characteristics have been disappearing with the population expansion and additional chaotic constructions.
With the premise of satisfying residents’ basic needs in daily life, this project tries its best to repeat the traditional layout of the courtyard in extremely crowded circumstances. Following partial demolition and an extension, it allows each resident to enjoy the inner yard space, with enough sunlight, proper ventilation, and the calm of the traditional dwellings. It returns happiness and dignity to their lives.
n.8 COURTYARD
Rethink
During the transformation process of No. 8 Courtyard and No. 19 Courtyard, we have reconsidered the role of traditional buildings and their relation to current city life. We find that conflict between traditional and contemporary building happens with regard to two aspects: roles and change.
n.19 COURTYARD
“The Fatty” – Scale Transformation
There is a 10-meter-high inflatable figure, “The Fatty”, whose height is calculated to scale. In the past, the width of a hutong is about 4 to 5 meters. Now, however, the width of a city-level secondary street is around 30 meters, whereas the width of a main street can be more than 100 meters. As technology develops, the city scale has become larger and larger. Therefore, the adaptable human scale has been replaced by huge non-human scale. Based on the past scale of 1.7/5 (human height to road width), with the contemporary street width (30 meters), people should be at least 10.2 meters tall. The size of our living units has also been shrinking down compared with the past, while the scale of public space and the city growing. This inflatable illustrates the transformation and the conflict. We hope it will make visitors reflect.





