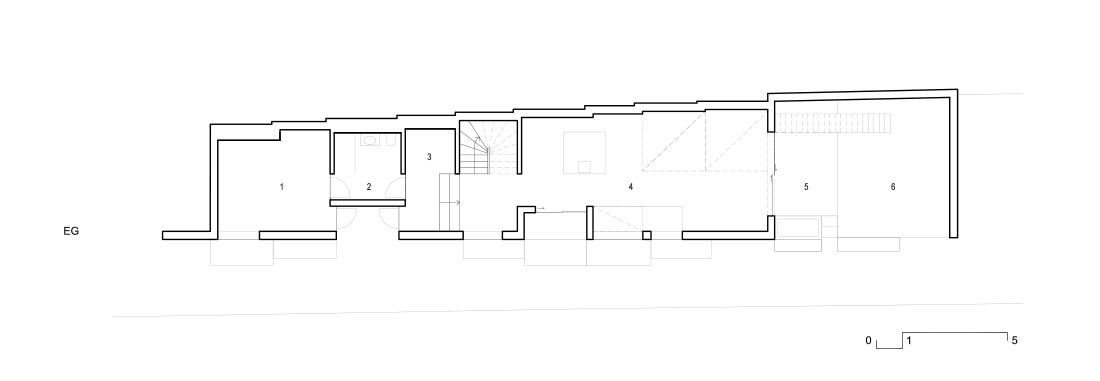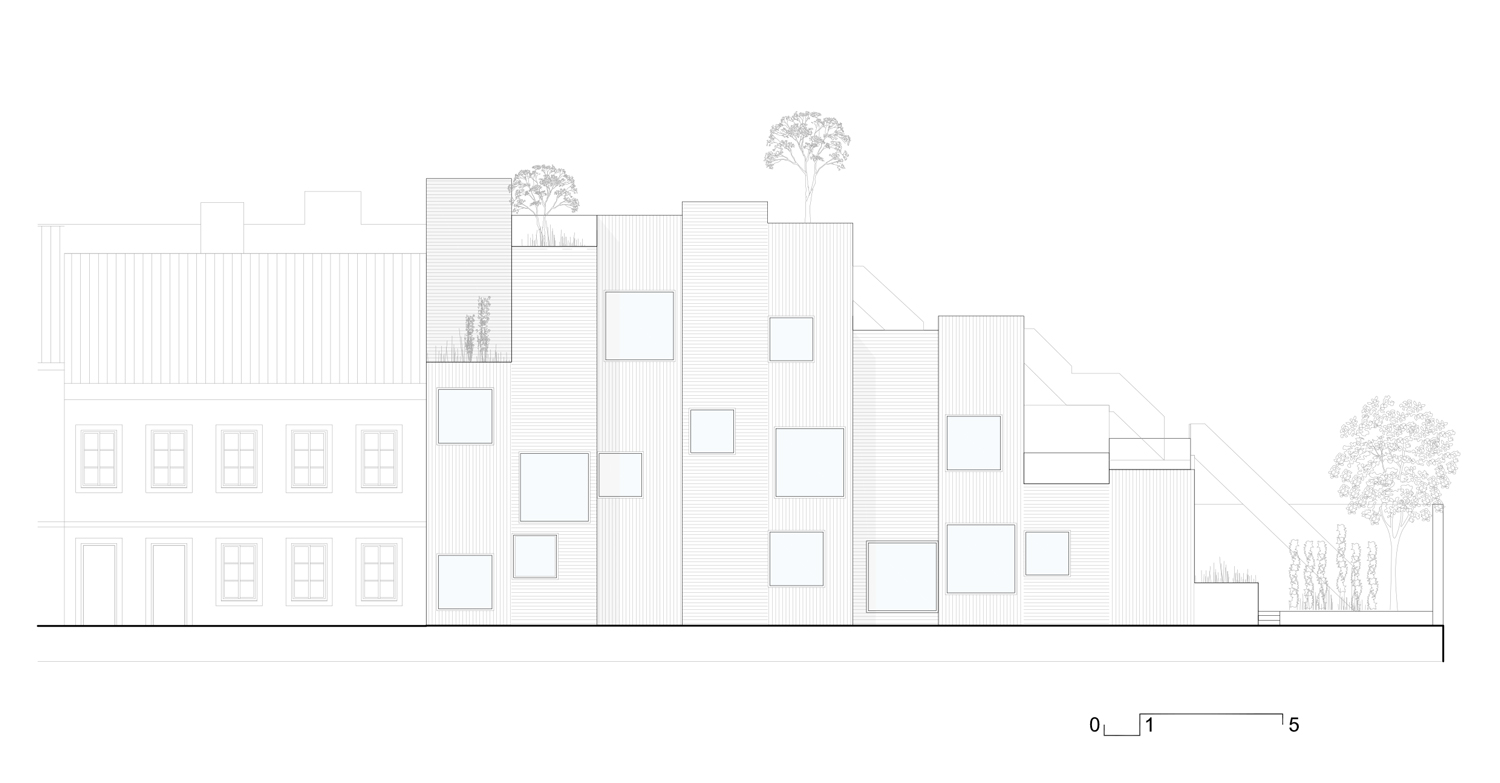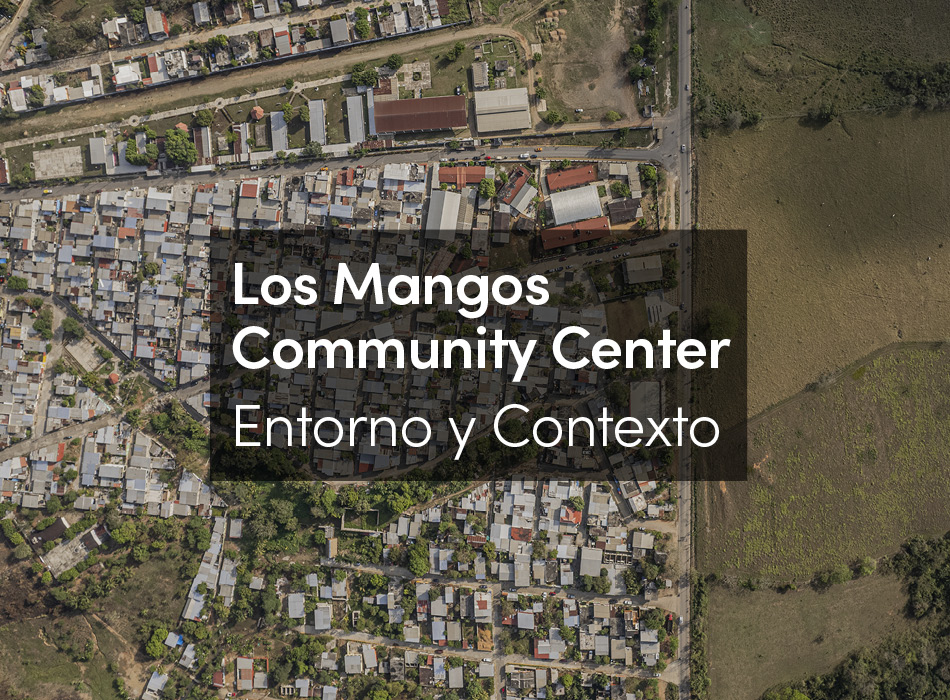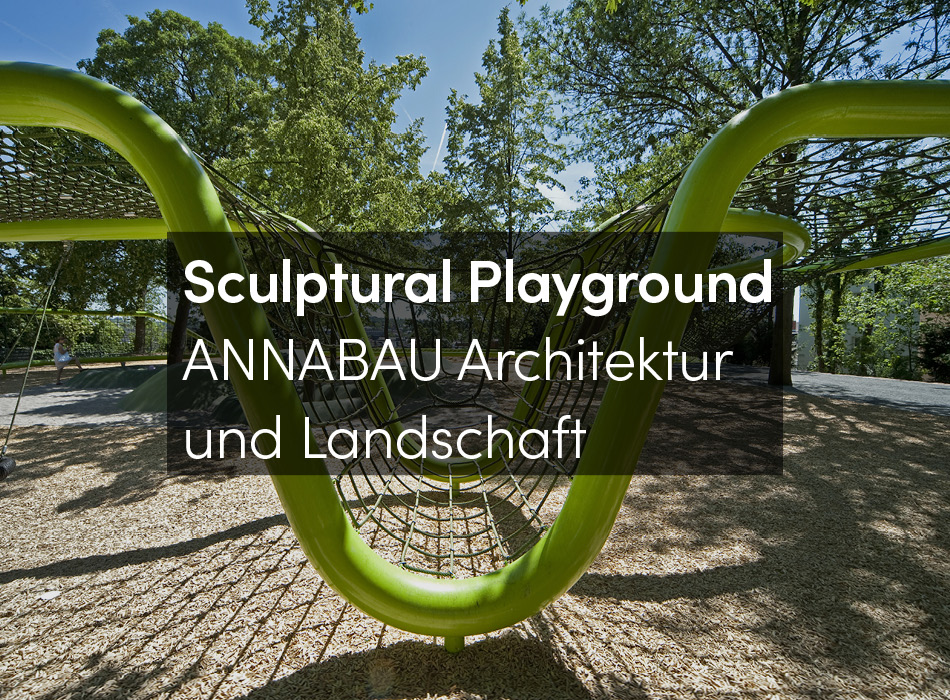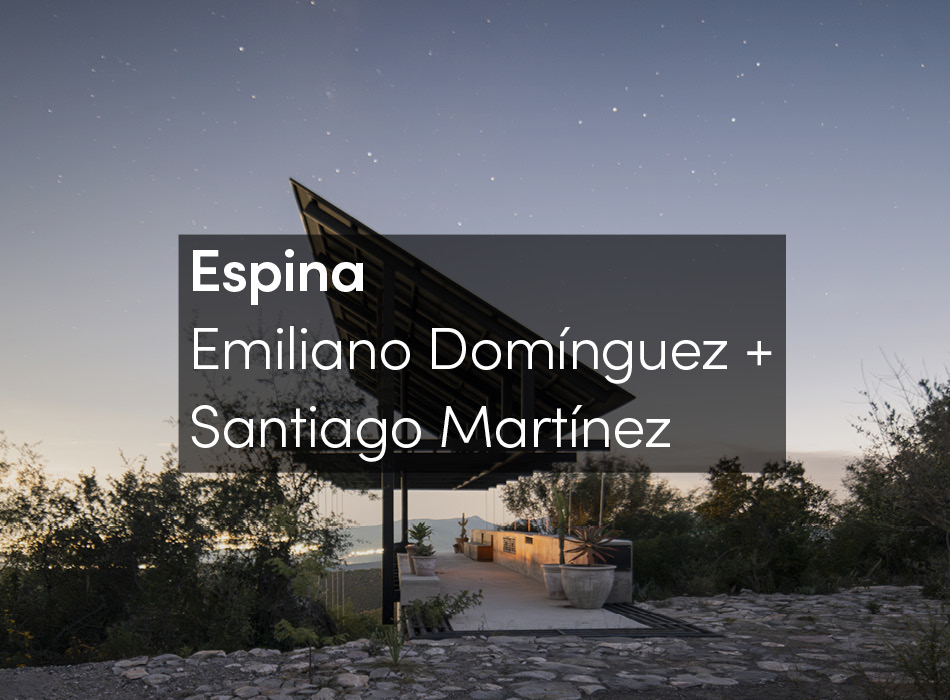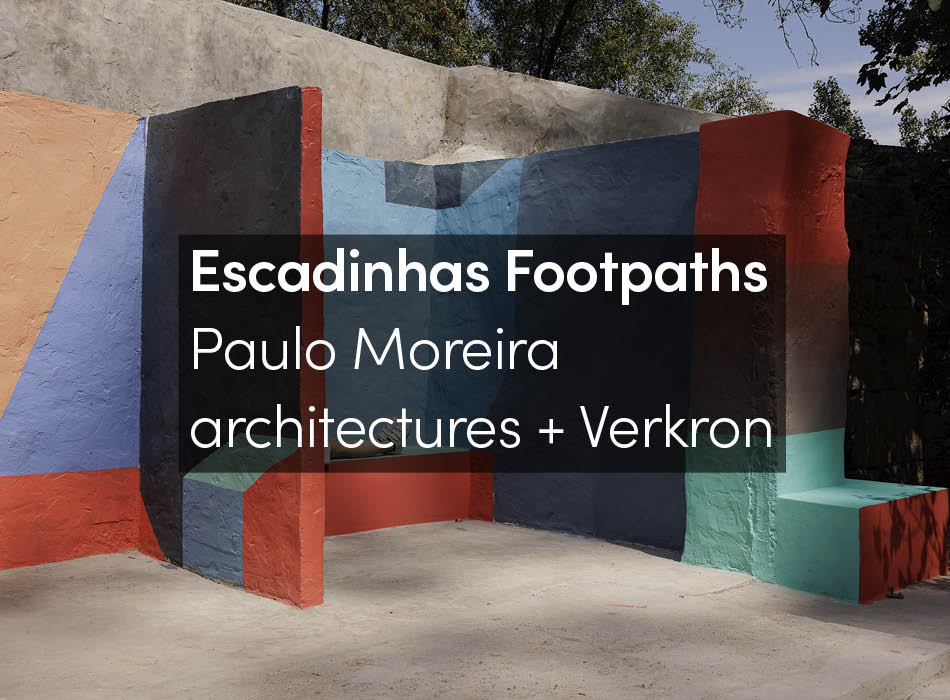The Townhouse in Neubaugasse was conceived as a hybrid of house and garden. Situated along a firewall in a narrow courtyard typical for the dense, historic part of Vienna’s 7th district, the building measures 4.6 m in width and 24 m in length and formulates a distinct terracing structure from west to east.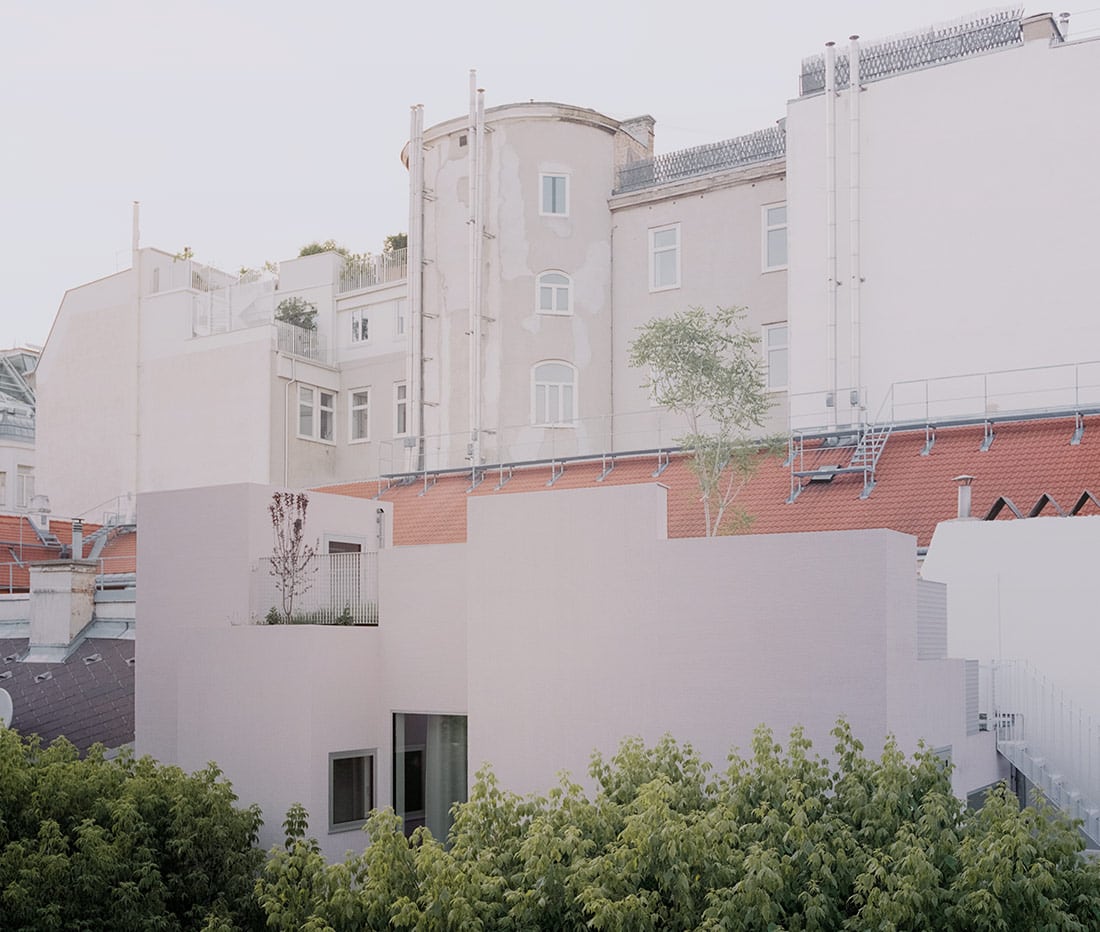
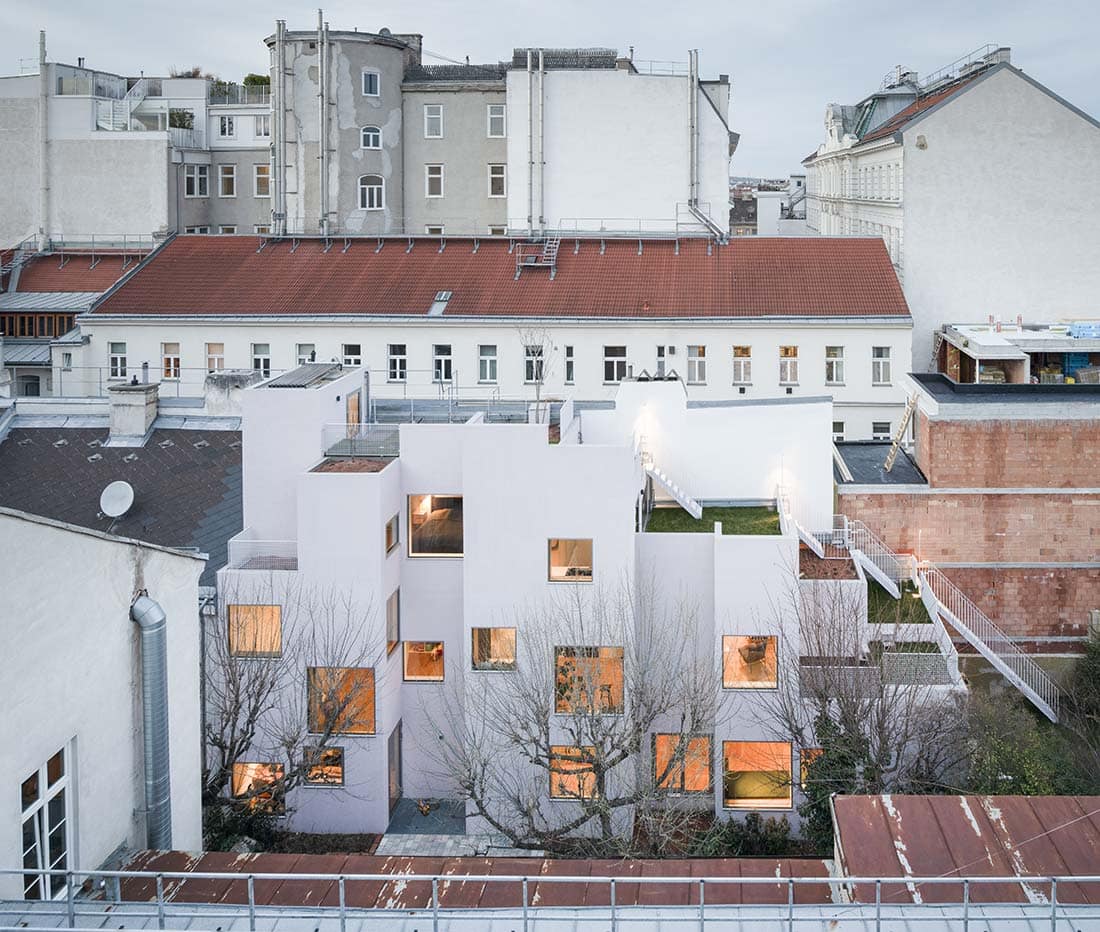
The entire built-up area is compensated by retention roofs and intensively planted passages. In order to avoid an entirely uni-directional orientation of the elongated building, it was divided into a grid of 20 square fields with projections and recesses in plan and varying heights in section that create windows and terraces, providing the building with daylight, air, outdoor spaces and views in all directions.
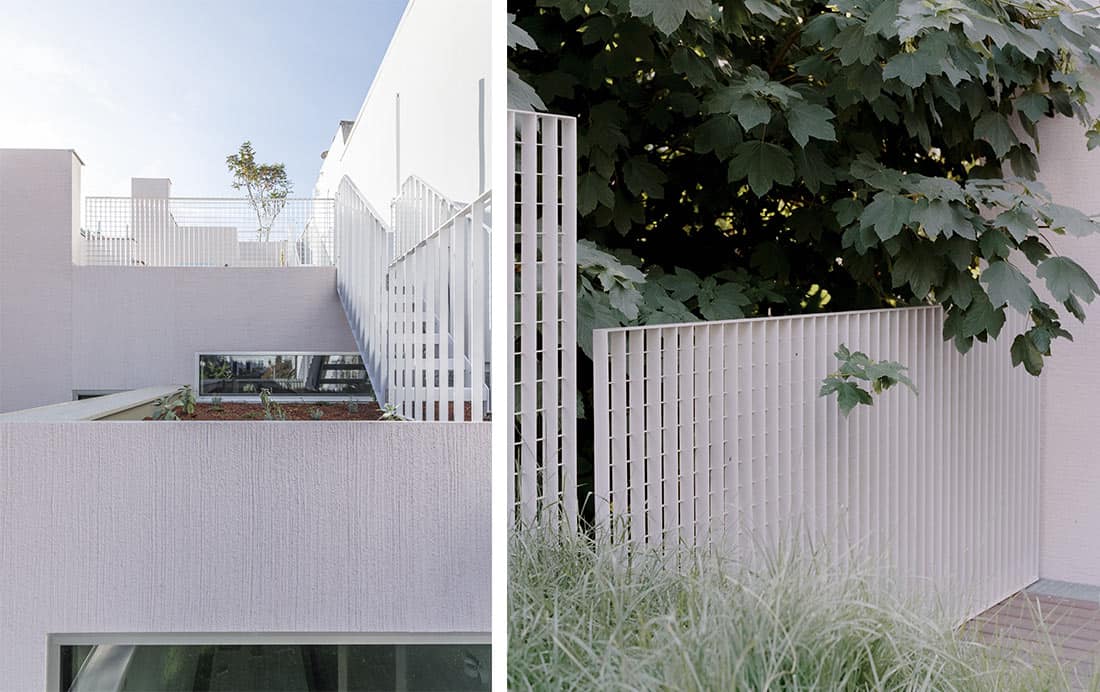
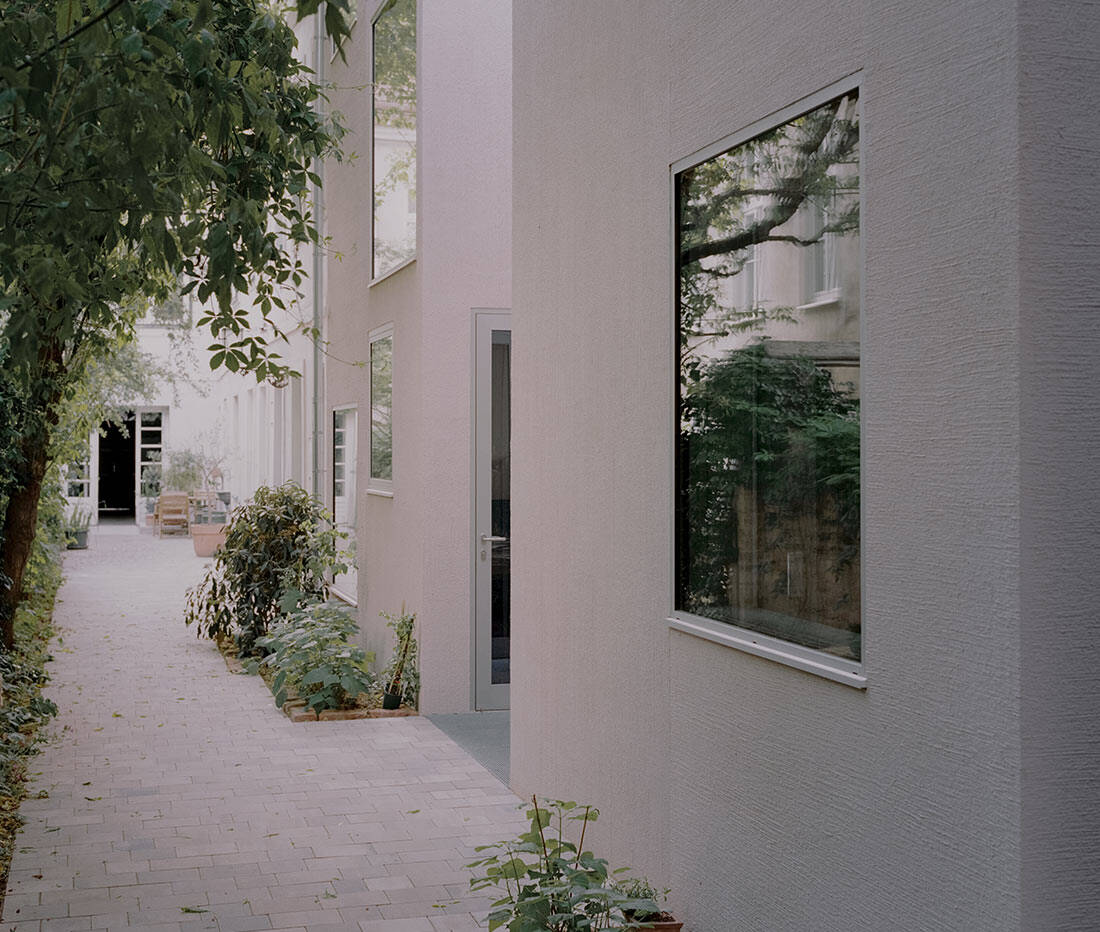 The three-story single-family home has a size of 165 square meters and 16 varying room heights.
The three-story single-family home has a size of 165 square meters and 16 varying room heights.
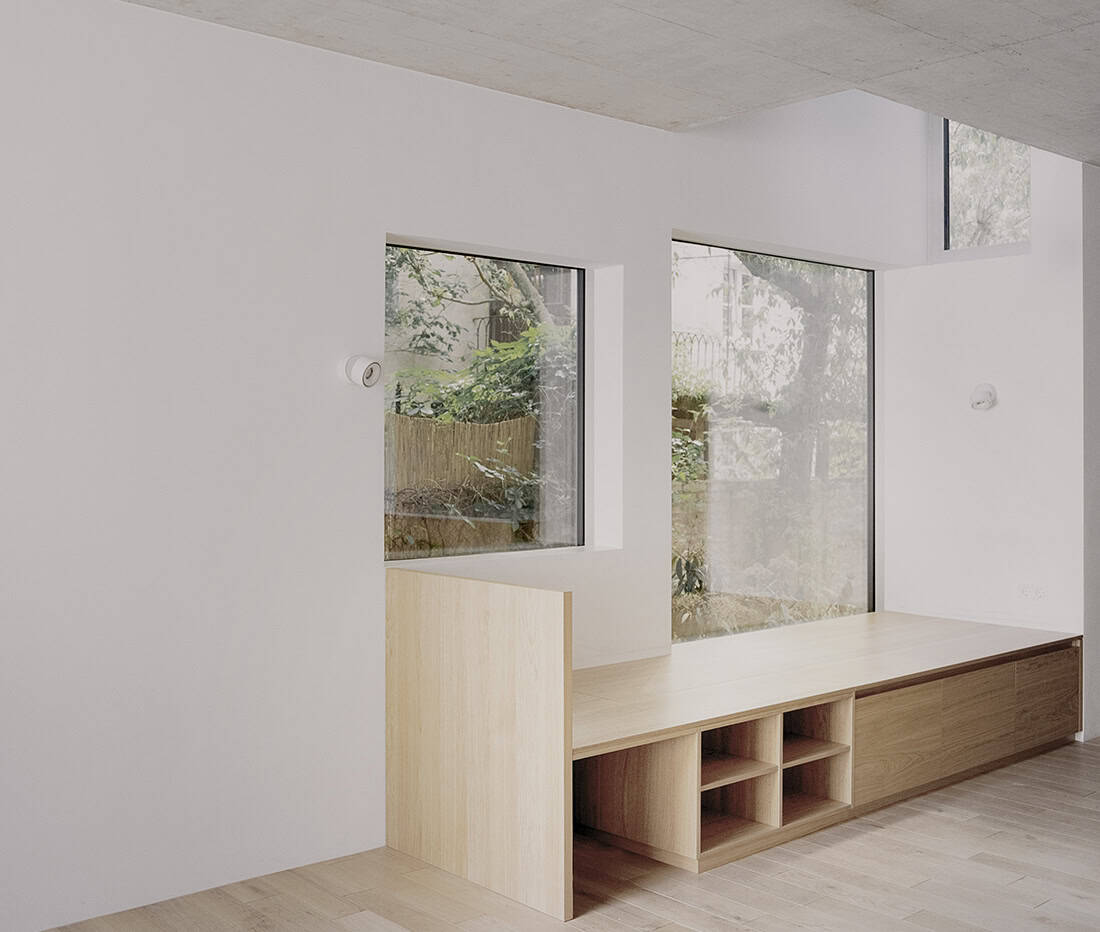
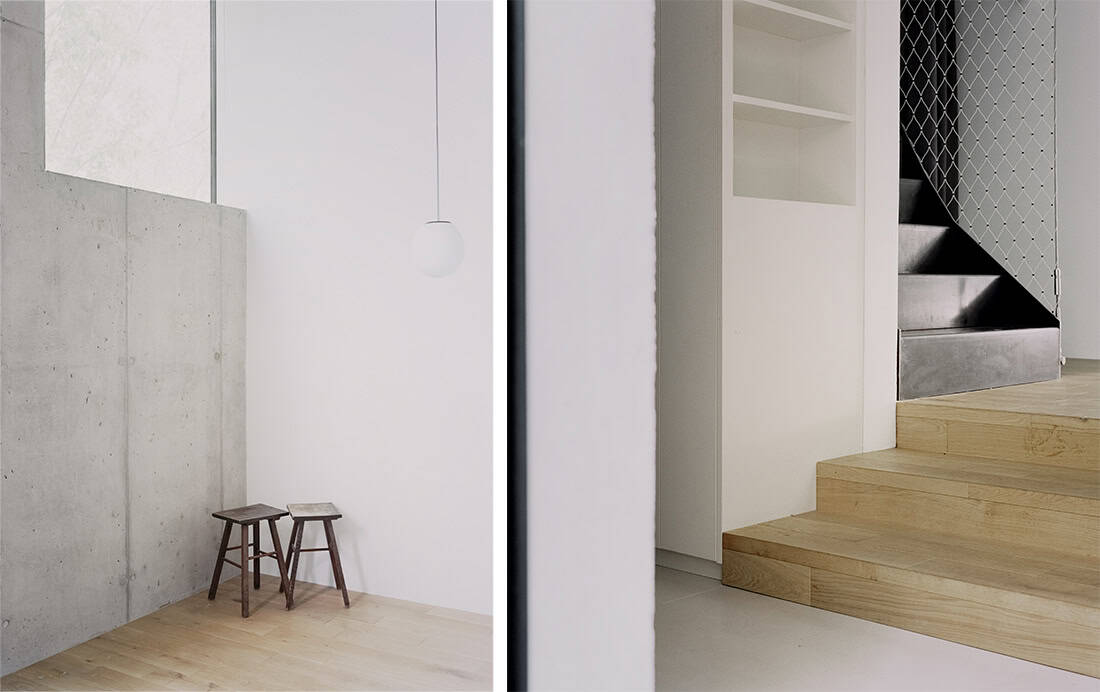 A total of 132 square-meters of cascading terraces feature trees, shrubby water-retaining plantings, lawns and vertical green spaces that will have a cooling effect on the microclimate of the home and surrounding courtyard.
A total of 132 square-meters of cascading terraces feature trees, shrubby water-retaining plantings, lawns and vertical green spaces that will have a cooling effect on the microclimate of the home and surrounding courtyard.





