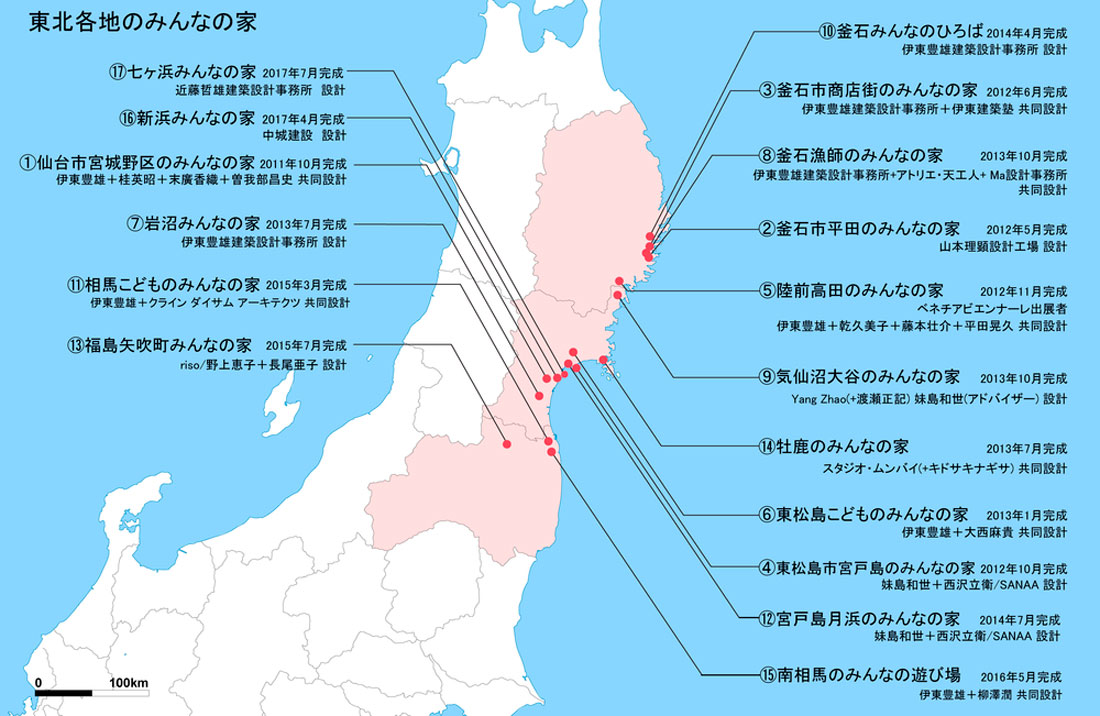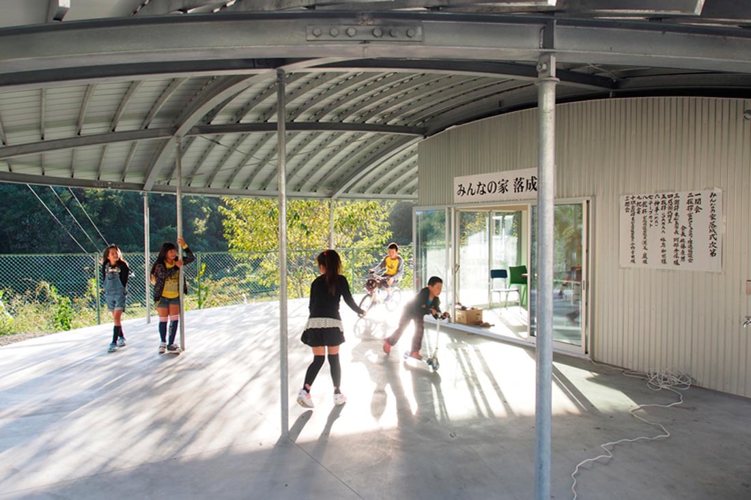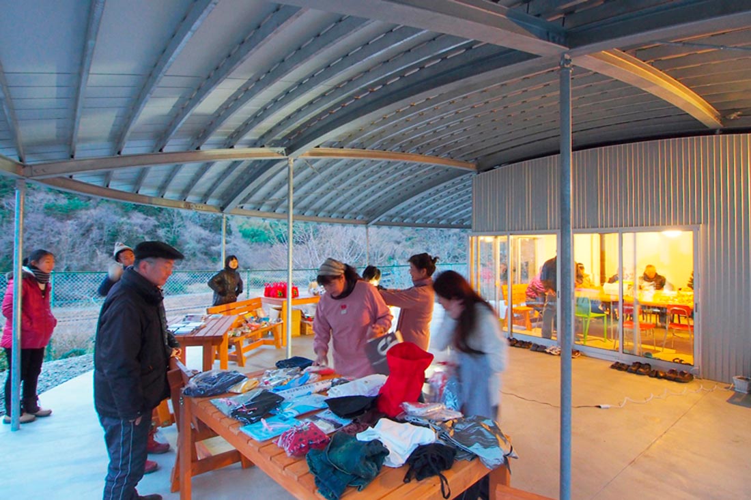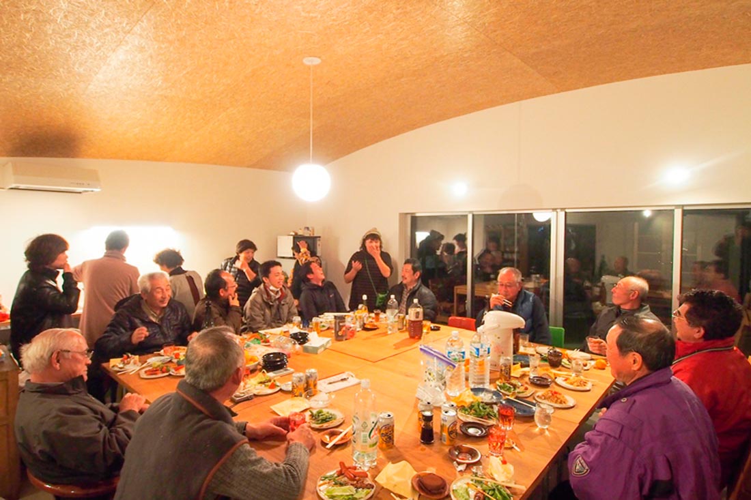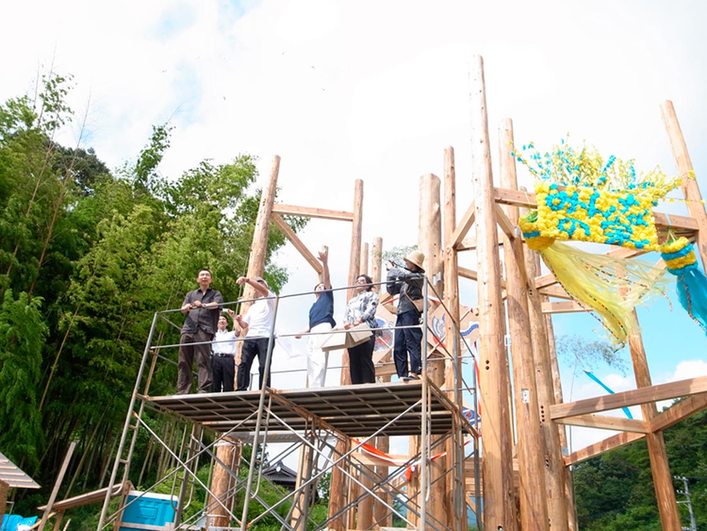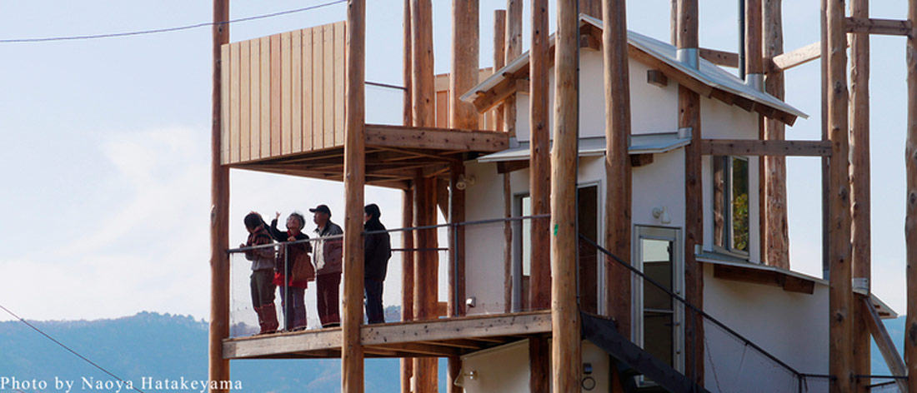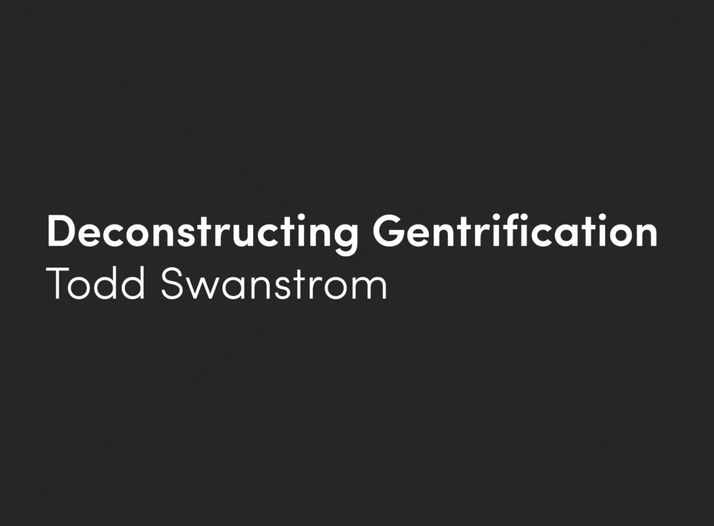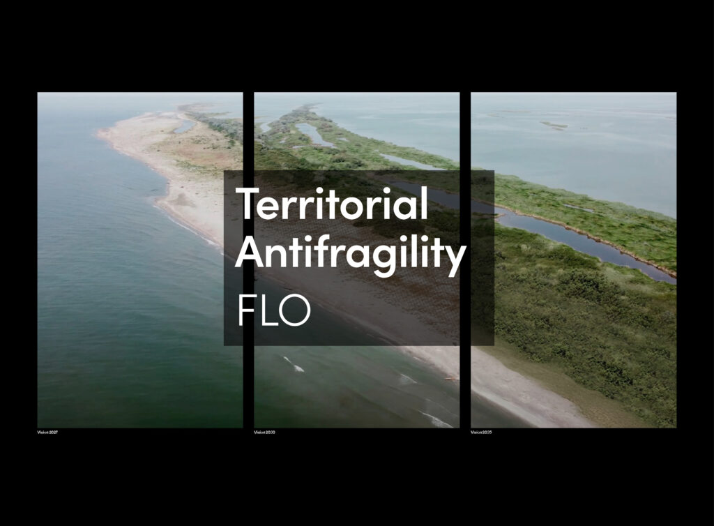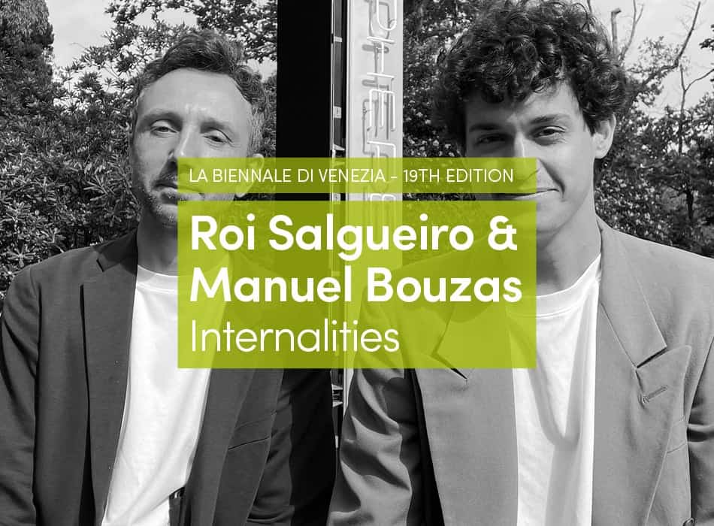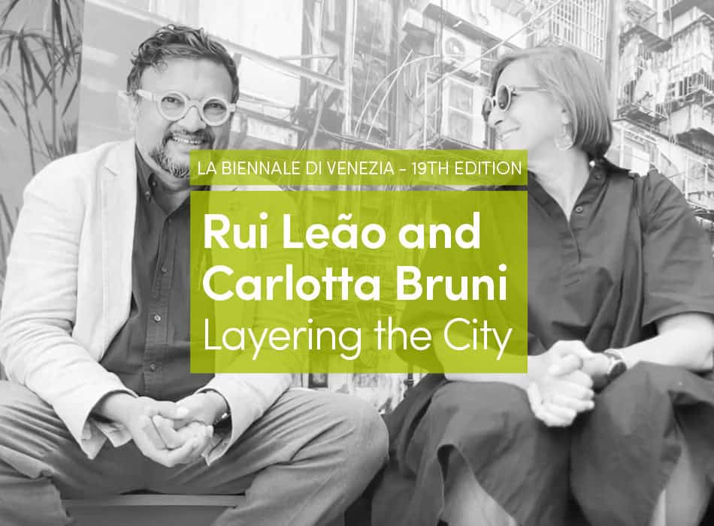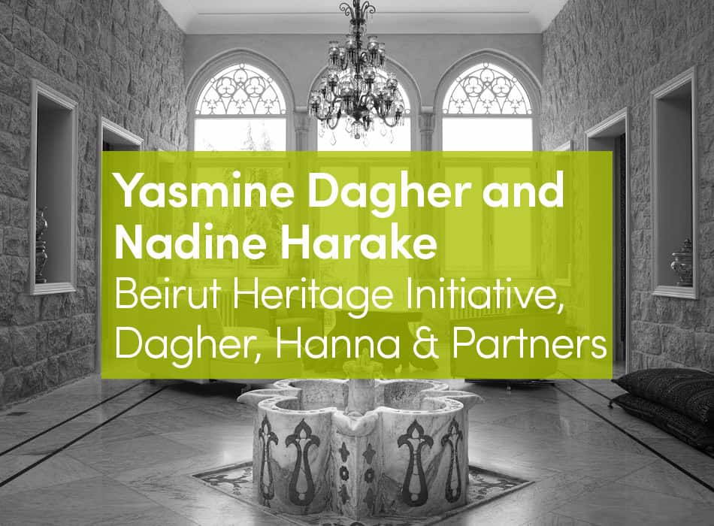HOME-FOR-ALL is a base for those who lost their homes or jobs in the Great East Japan Earthquake on March 11th 2011.
They are spaces where people can get together and build a new community life. In the weeks following the earthquake a group of architects, lead by Toyo Ito, Kazuyo Sejima, and Riken Yamamoto established a volunteer organization working with younger architects to help make a difference and build HOME-FOR-ALL community houses in the disaster area.
The HOME-FOR-ALL community houses are built in the areas of temporary housing and fishing harbors. The usage of the houses range from gathering spaces for people who live in temporary housing, places for communities to recover, play spaces for kids and bases to rebuild the agriculture and fishery industry.
Since the disaster, the operational burden of running these houses is getting increasingly onerous. Therefore we have decided to establish a single umbrella NPO HOME-FOR-ALL to support each HOME-FOR-ALL project.
17 HOME-FOR-ALL projects have been built in the Tohoku area
HOME-FOR-ALL in Miyatojima, Higashimatsushima
Design: Toyo Ito & Associates, Architects. Maki Onishi / o+h
Structural Design: Oak Structural Design Office
Construction Company: Shelter
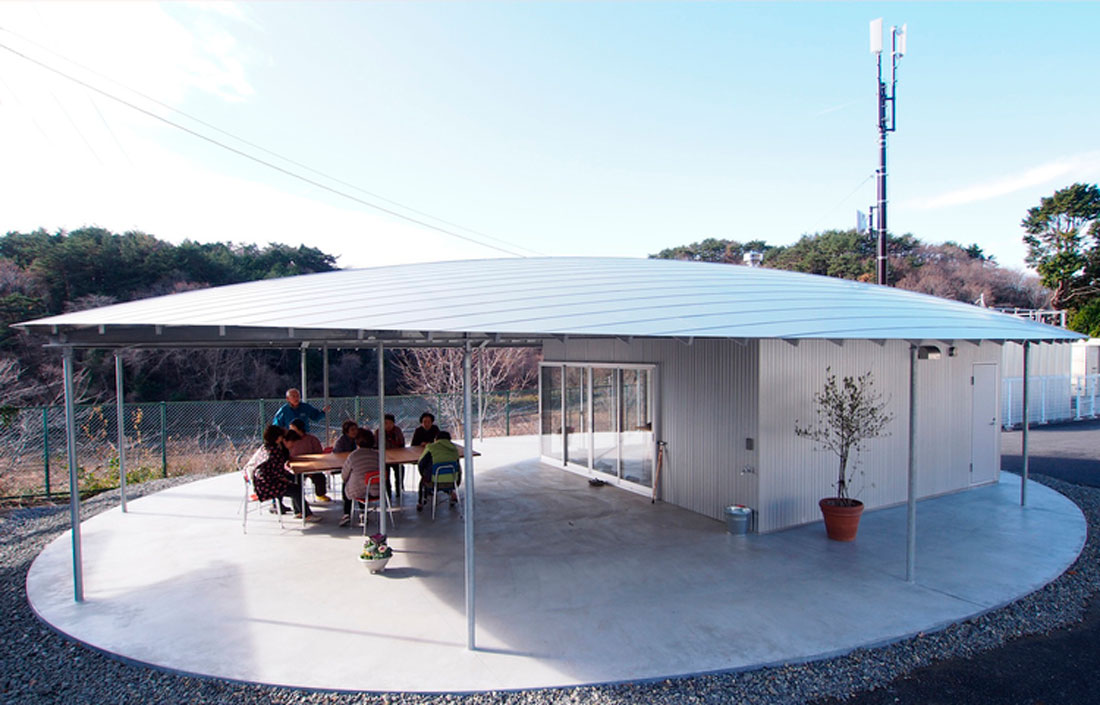 Miyatojima has a beautiful scenic landscape and natural topography with fine hills and sea. Several small villages are located around the beaches of the island and in the Great East Japan Earthquake in November 2011 they were badly damaged. Many residents are now living in temporary housing areas, one of which is in the schoolyard of Miyato Elementary School, near the centre of the island. In the temporary housing area there was nowhere for residents to meet and informally gather together.
Miyatojima has a beautiful scenic landscape and natural topography with fine hills and sea. Several small villages are located around the beaches of the island and in the Great East Japan Earthquake in November 2011 they were badly damaged. Many residents are now living in temporary housing areas, one of which is in the schoolyard of Miyato Elementary School, near the centre of the island. In the temporary housing area there was nowhere for residents to meet and informally gather together.
Therefore HOME-FOR-ALL decided to build a space for residents to be able to meet easily in the centre of the island; a big roof, with space for everyone underneath it. The design is a circular main framework made of steel, with a light rounded roof sitting on top. Below the roof there is a semi-outdoor terrace and a living room. The living room can also be opened up to become one with the terrace.
The living room can be used for tea ceremonies, for fishermen’s feasts or for everyday children’s play. The idea is for residents to drop in on their way to somewhere else and for HOME-FOR-ALL to feel like a welcoming living room.
HOME-FOR-ALL in Rikuzentakata
Design: Toyo Ito & Associates, Architects, Office of Kumiko Inui, Sou Fujimoto Architects, Akihisa Hirata Architecture Office
Structural Design: Jun Sato Stuructural Enginners
Construction Company: Shelter
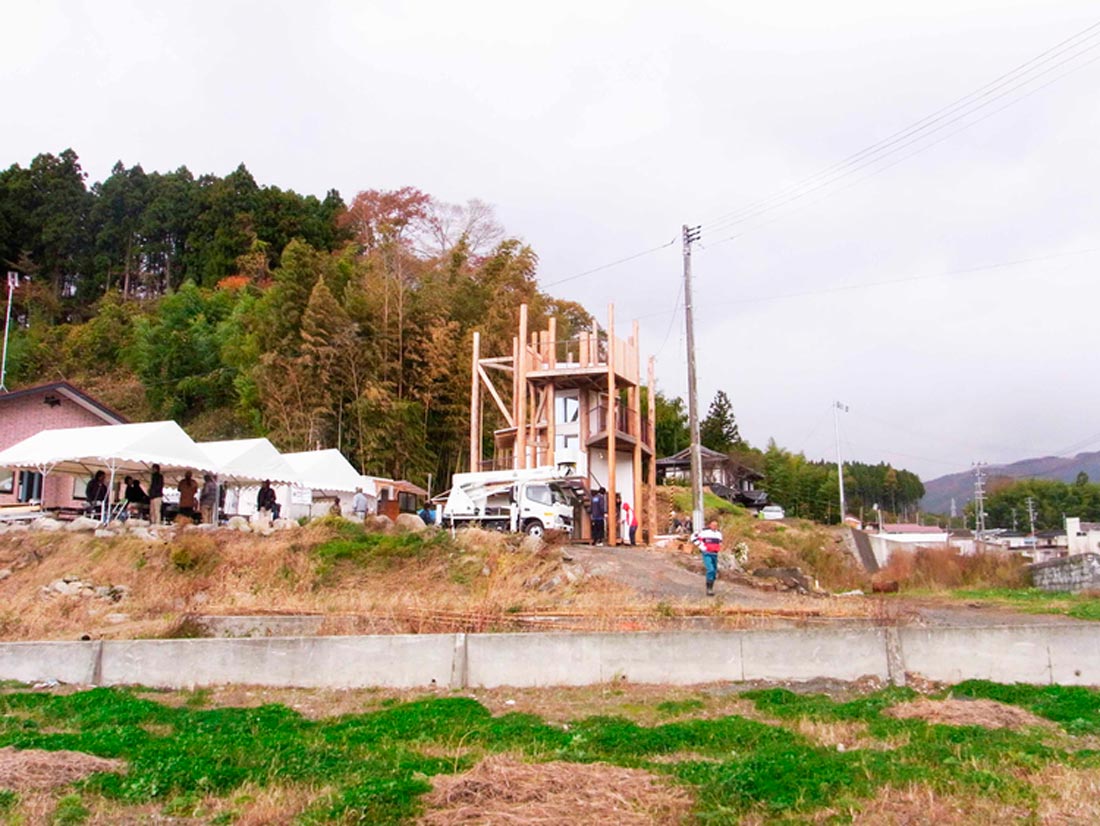 HOME-FOR-ALL Rikusentakata is a gathering place for the newly formed community following the devastating earthquake in 2011.
HOME-FOR-ALL Rikusentakata is a gathering place for the newly formed community following the devastating earthquake in 2011.
As with other HOME-FOR-ALL projects, this building was designed after many discussions and consultations with people from the areas affected by the earthquake in Rikuzentakata.
After the tsunami many of area’s residents were displaced from their homes into temporary housing, they were therefore scattered throughout the town. This HOME-FOR-ALL was built on the top of the hill, looking down over the whole town, in the space between where the mountain held back the tsunami and flat area in front.
Volunteers helped to erect the nineteen log pillars from a nearby cedar forest that was itself damaged by salt from the tsunami.
The design process for this structure was exhibited at the Japanese pavilion at the 13th Venice Biennale International Architecture in 2012. It received the highest award in the category, the Golden Lion Award.
This HOME-FOR-ALL has now become a place for visitors from abroad to visit as well as an important community space for the local Rikuzentaka residents.
HOME-FOR-ALL in Tsukihama, Miyatojima
Design: Kazuyo Sejima + Ryue Nishizawa / SANAA
Structural Design: SAP / Sasaki and Partners
Construction Company: Shelter
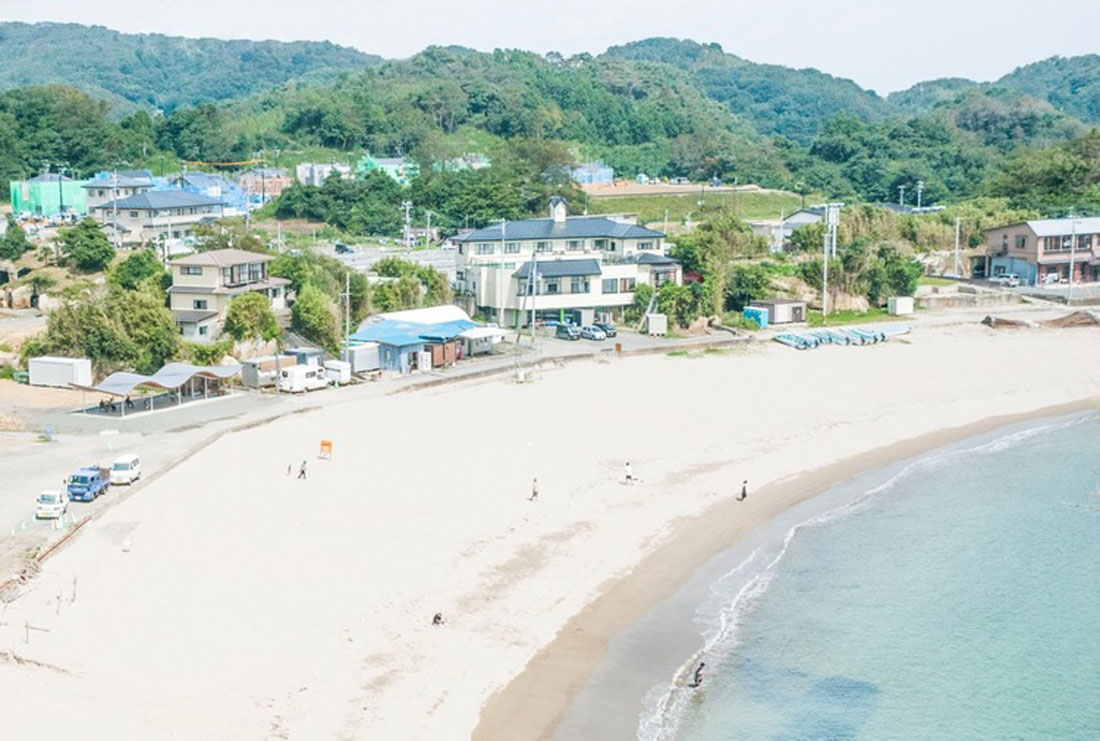 The Miyatojima Tsukihama area is a small village surrounded by intricate terrain. In the Tsukihama there are beautiful sandy beaches with many inns for visitors coming to the area for sightseeing and to enjoy the local nature, or while working in fisheries harvesting nori and abalone.
The Miyatojima Tsukihama area is a small village surrounded by intricate terrain. In the Tsukihama there are beautiful sandy beaches with many inns for visitors coming to the area for sightseeing and to enjoy the local nature, or while working in fisheries harvesting nori and abalone.
After the earthquake and subsequent tsunami the Tsukihama beach resort in Miyatokjima was reopened, however many of the inns were destroyed. It was therefore difficult to re-attract the visitors who had flocked to the area before the disaster and so the fishing industry became the focus for the area’s rehabilitation. There was no space to build a main centre for the fishermen and a place for visitors to rest. Therefore , this HOME-FOR-ALL was built as a starting point for the recovery of the Tsukihama area.
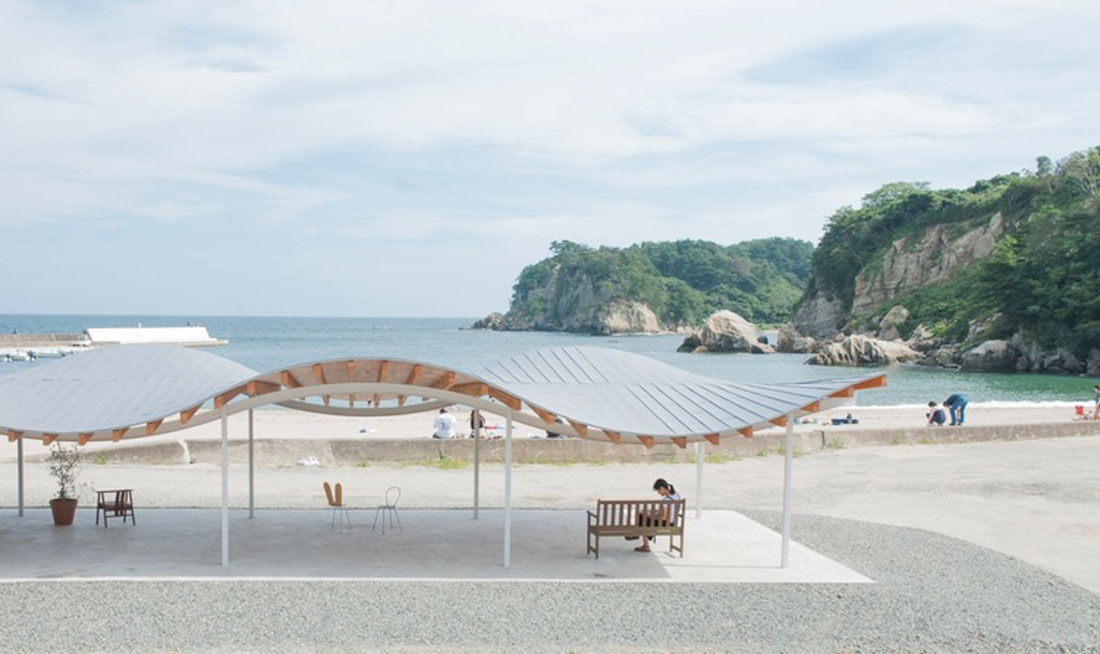
The architects proposed a light roof, full of movement that could be used for a variety of things: as a resting place for visitors, as a fisherman’s workplace and and as a daily market-place.
The workshop has a very open structure meaning that it is very easy for fishermen to get access with both cars and boats. By keeping the roof low, in harmony with the surrounding environment, the cold northernly winds in the winter will be less harsh and in the hot summer a cool breeze can filter through. The hope is that this HOME-FOR-ALL can act as a catalyst to boost this area, once again, as a must-visit destination.





