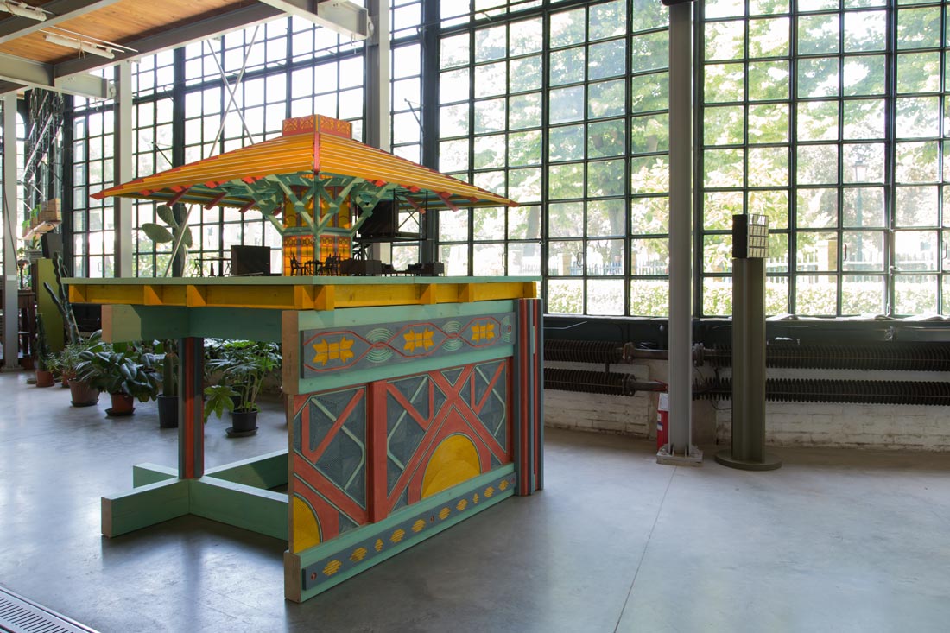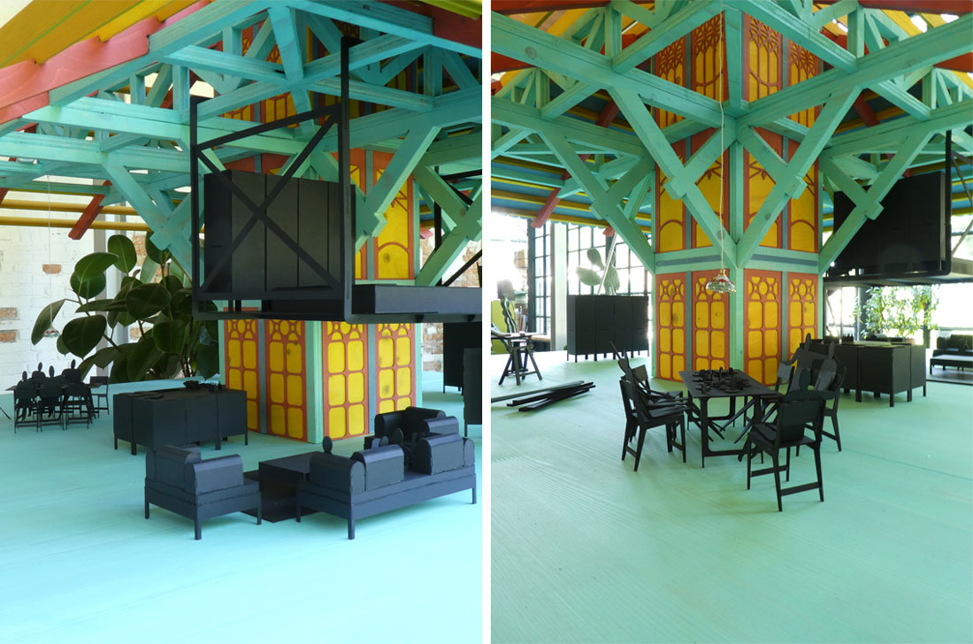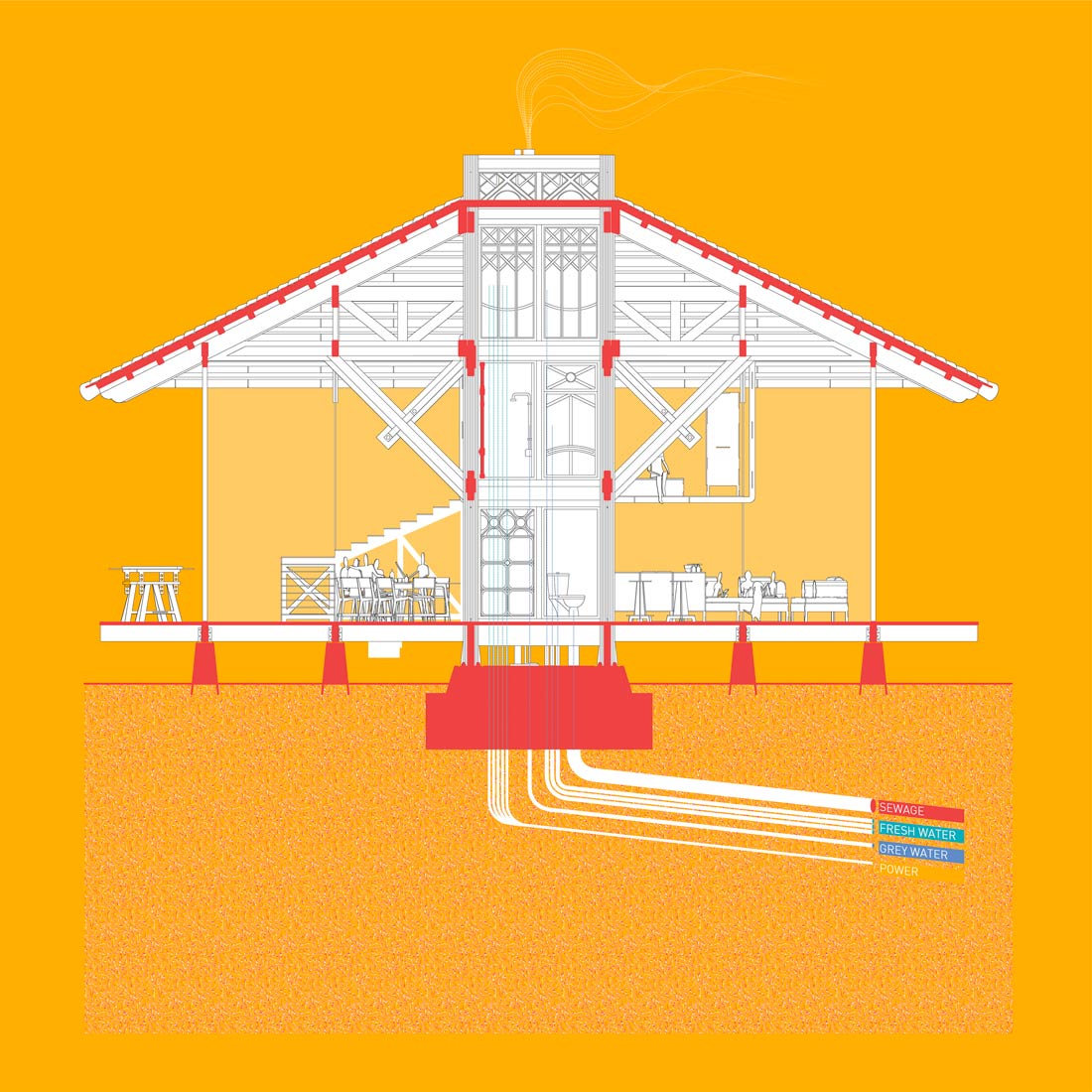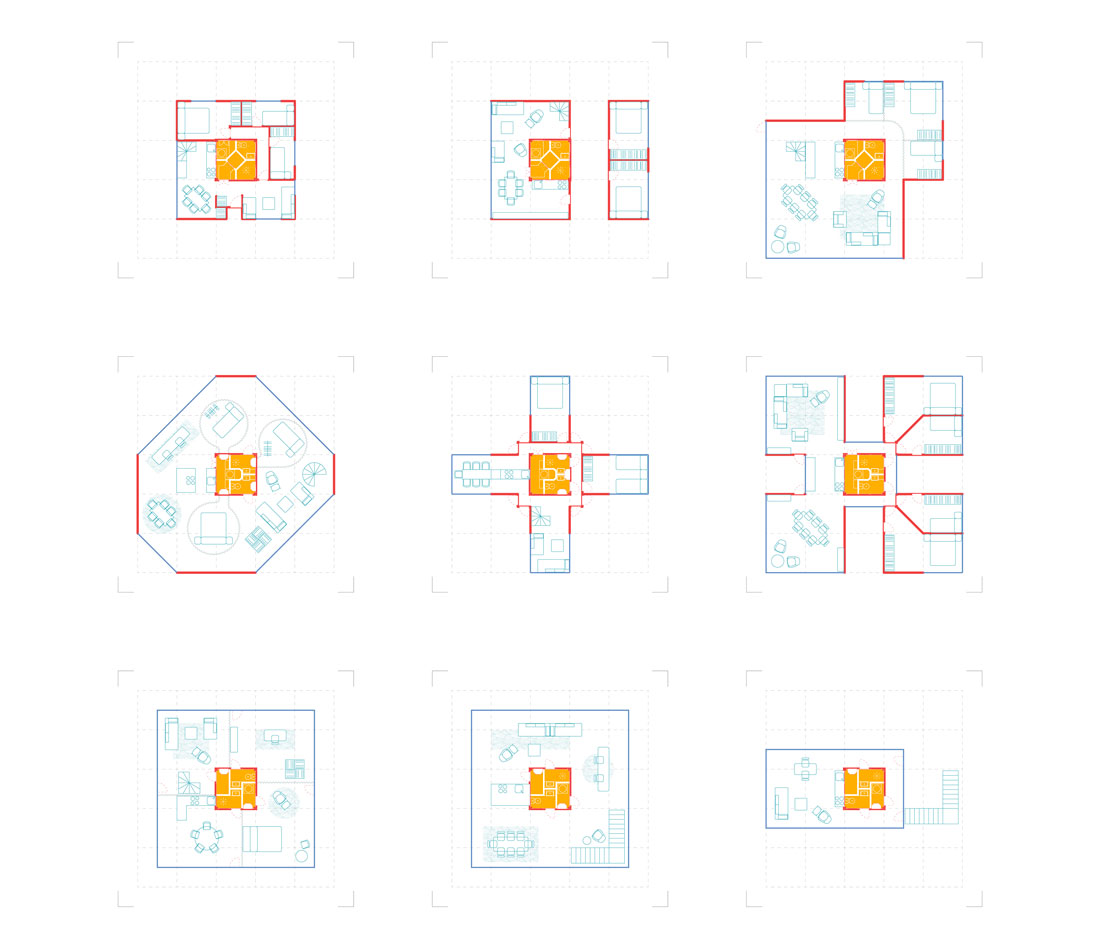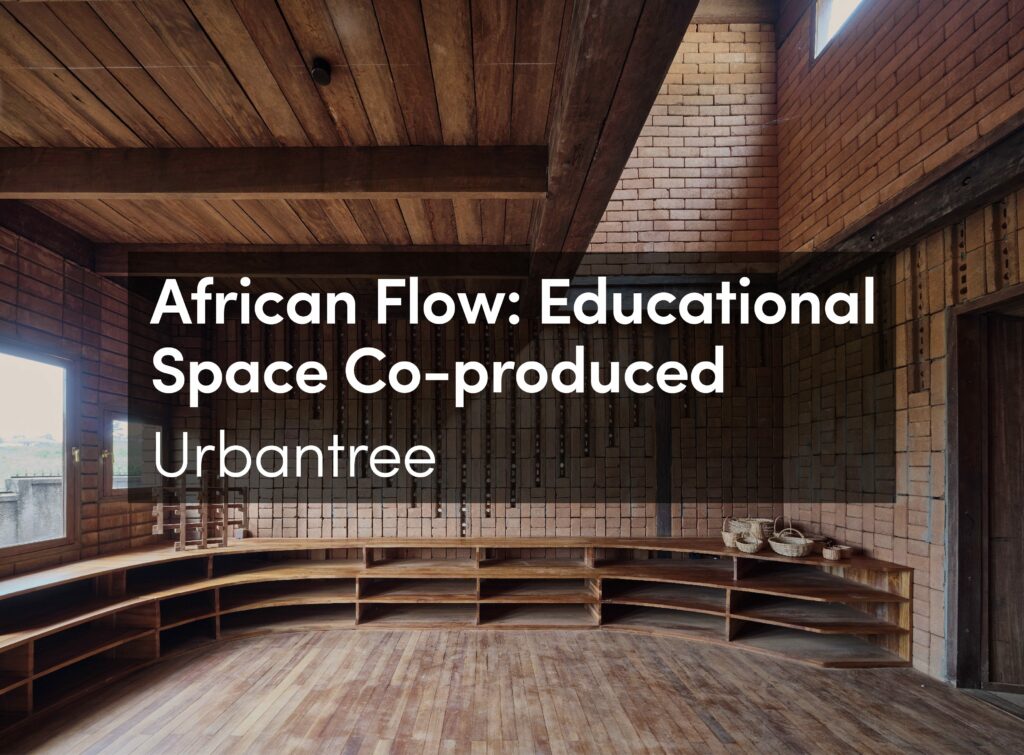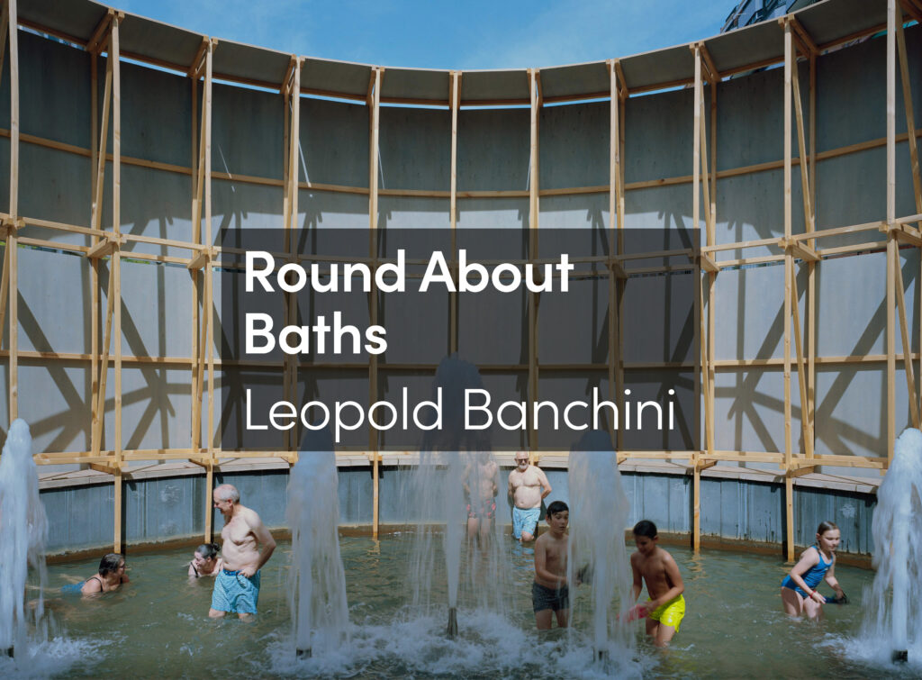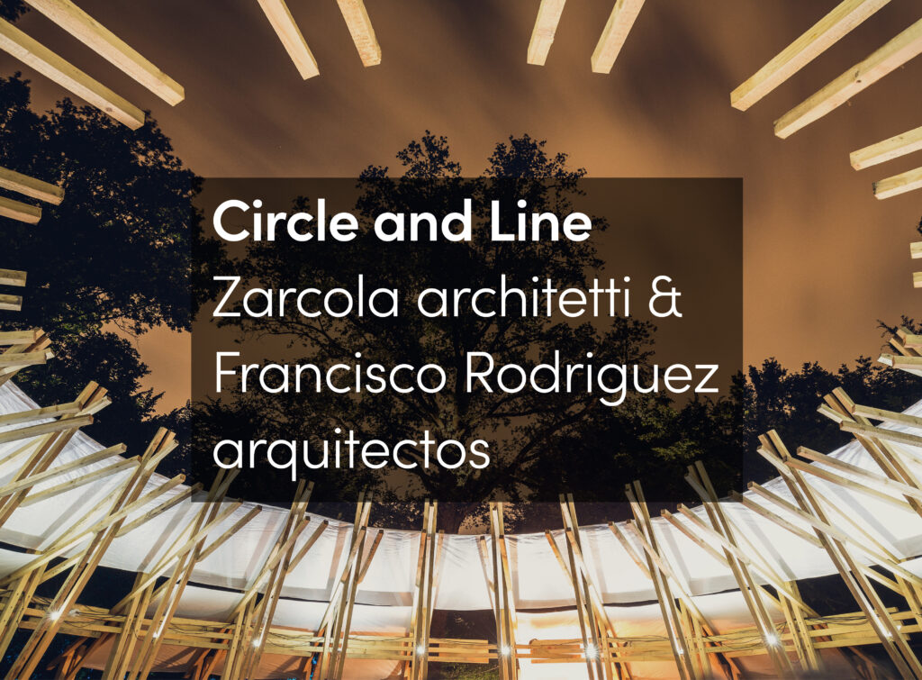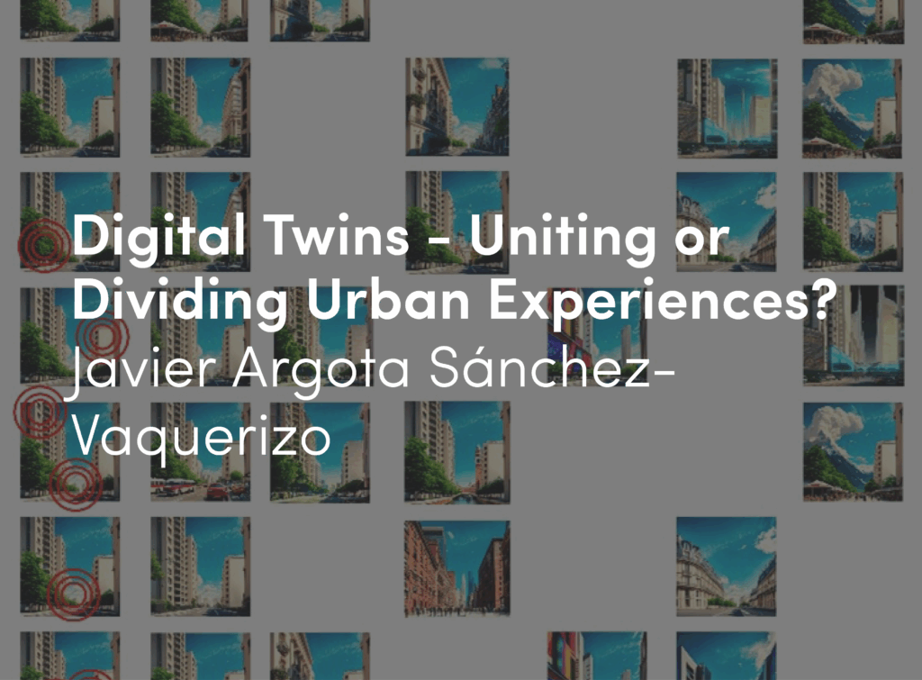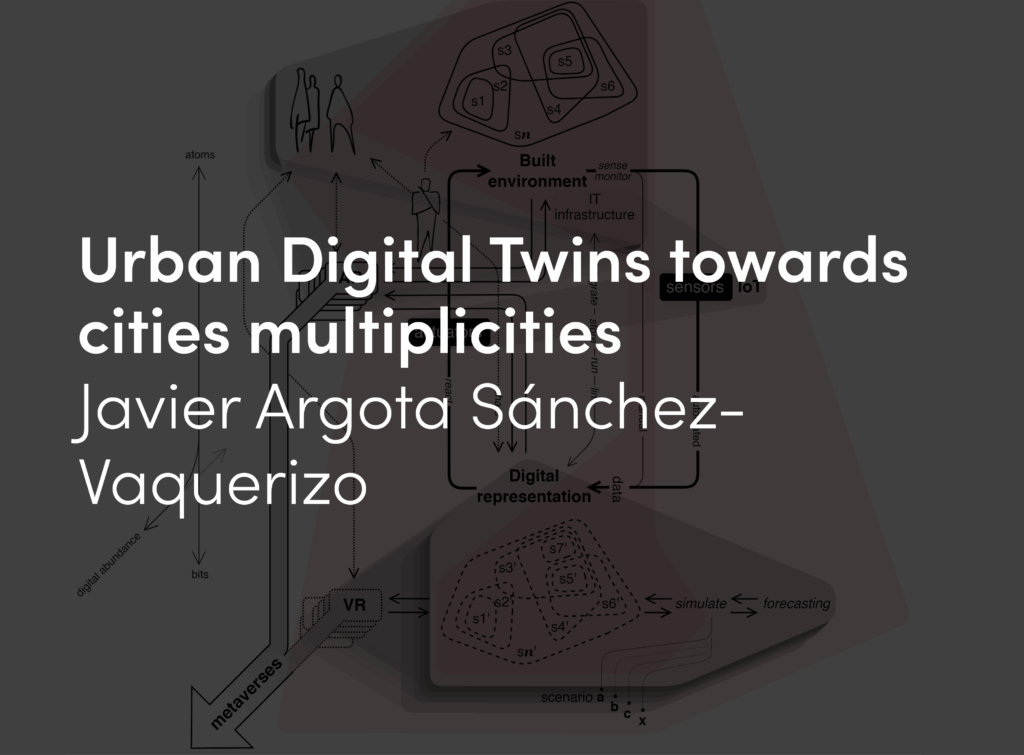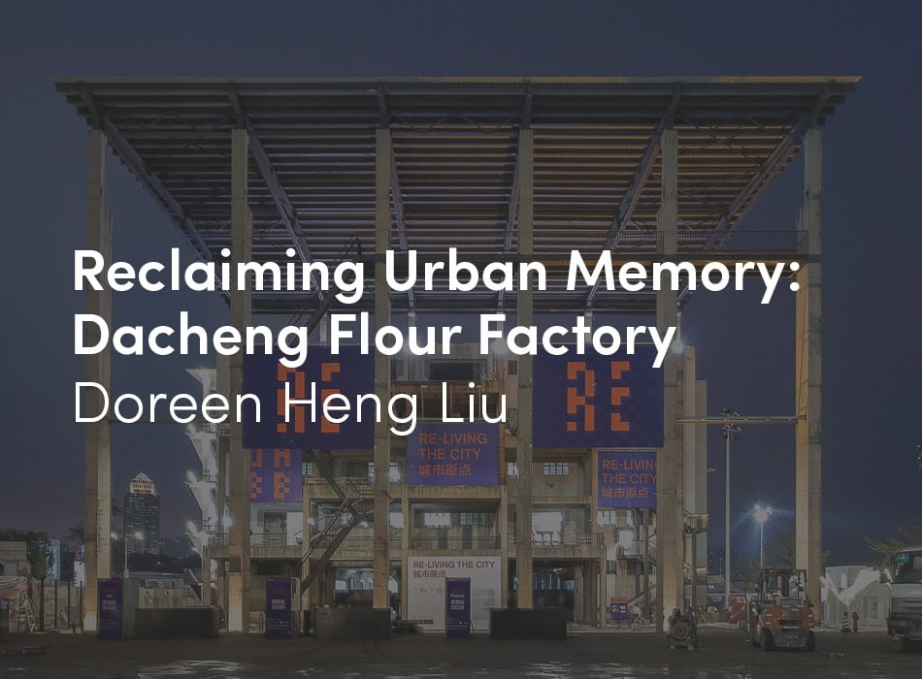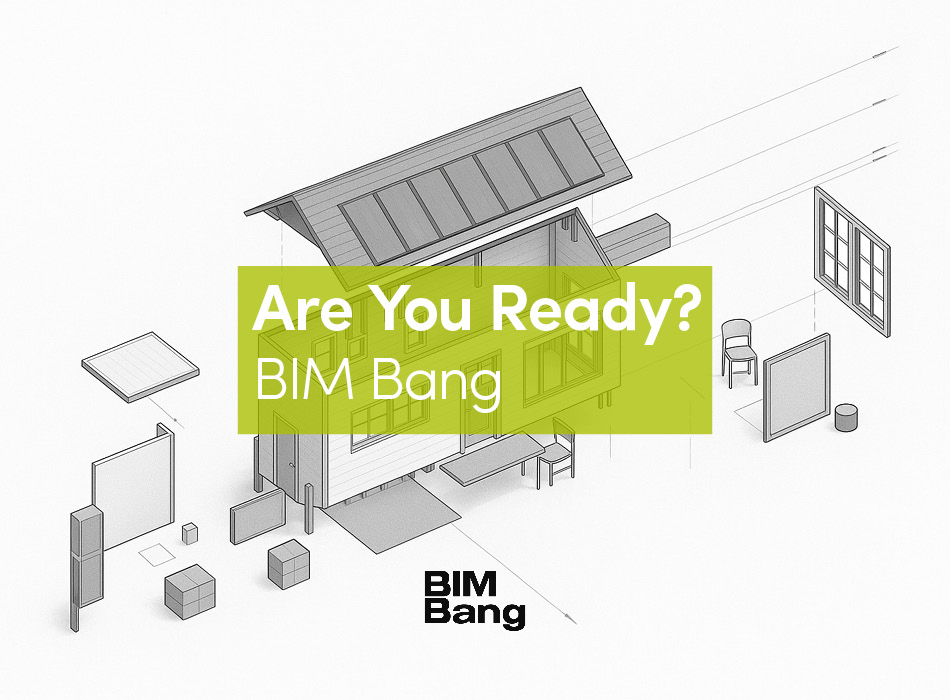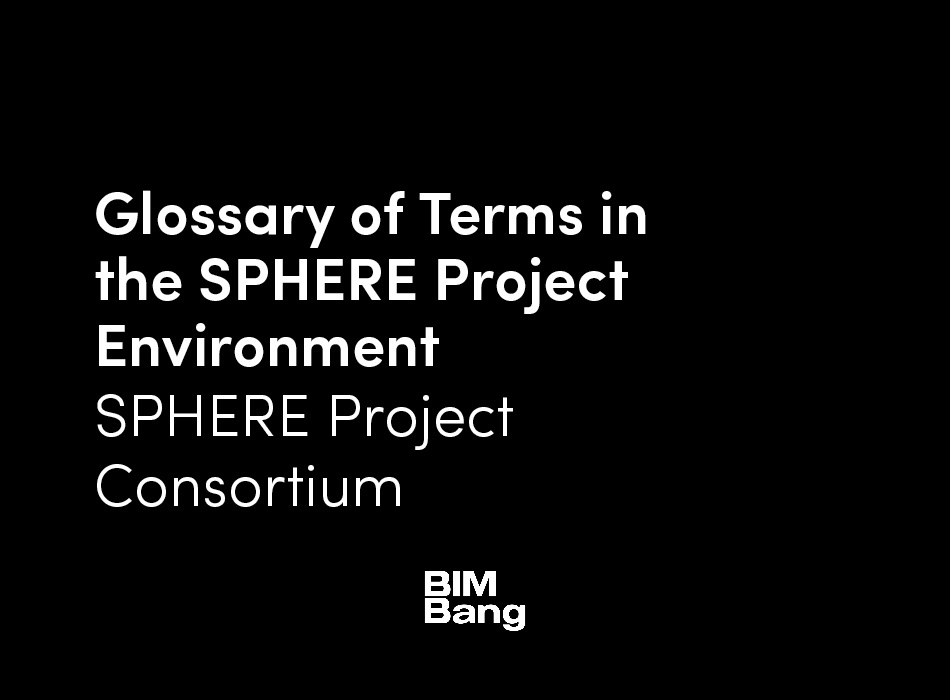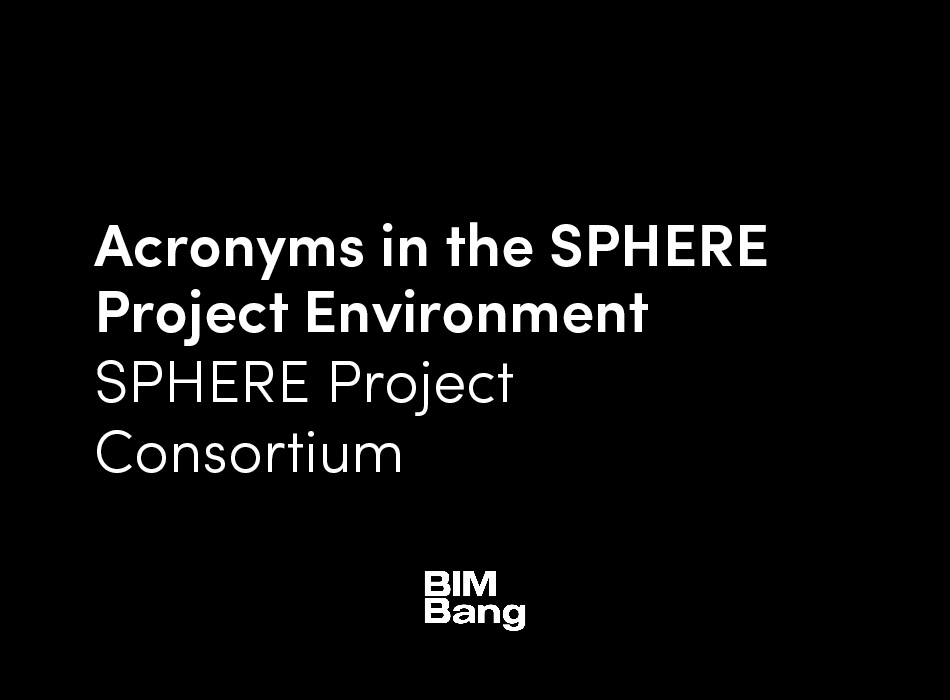Introducing The Timber Hearth – A building system in engineered wood that brings together DIYers and the prefab industry offering flexibility, freedom and affordability to those who want to build a home.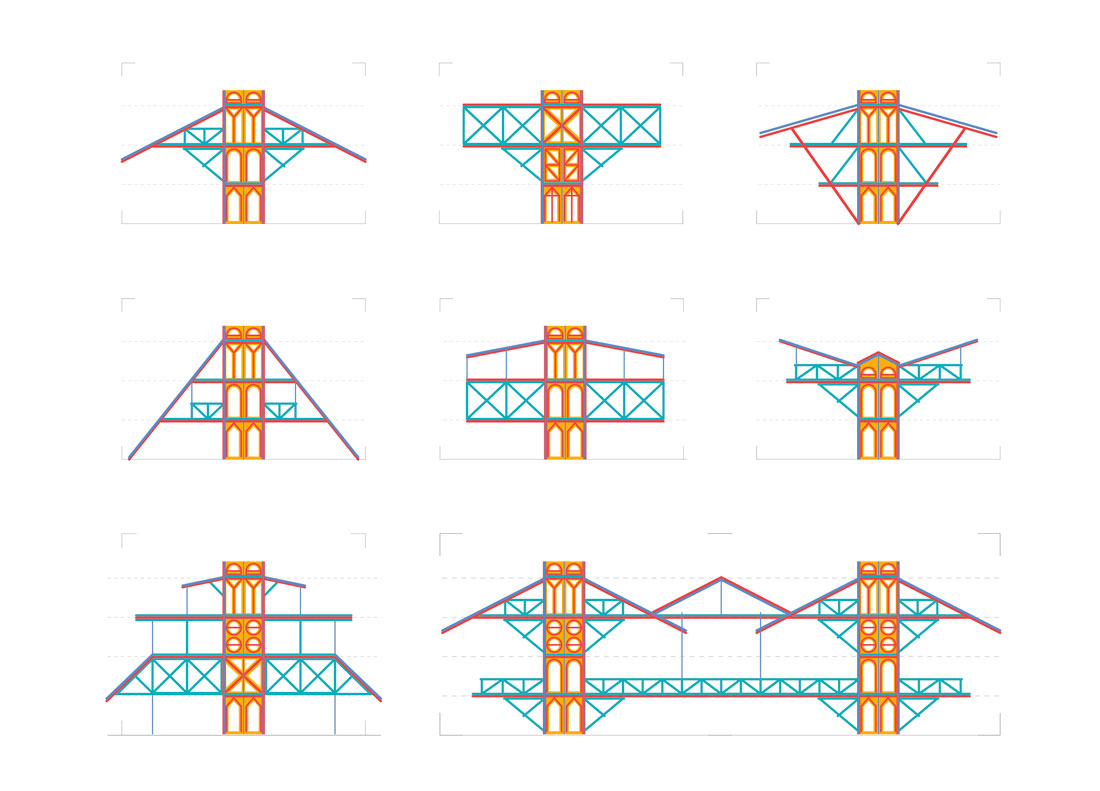
The Timber Hearth from factory to completion
A prefabricated hearth (core) is constructed in a factory based on a fixed layout with some customisation options, making it cheaper and faster. It contains all infrastructure, it is connected to the grid and requires skilled labour for its installation. The construction method and timeline for the remainder of the house (partition walls, floors and facade) is up to the owner and can be completed and modified in stages, allowing the owner to plan according to their means and needs at different times. The Timber Hearth builds a link between the industry and DIY, between technology and craft, widening the possibilities of how one may be able to build a home for life.
At the center of every early timber house in the north of Europe we find the hearth (härd). For centuries it was the pivotal point around which architecture formed, as the heat and light from the open fi re spread into the space, filling it with smoke spiraling up towards a chimn in the roof. The gradual transformation of the hearth over centuries eventually led to the introduction of masonry chimneys (murstockar) which would puncture through every room of the building from the foundations to the roof.
From the richly decorated brick stoves of the 18th century to the colourful tiled stoves (kakelugn) of the 19th century, the hearth has served as the center of architecture both practically and symbolically. With the introduction of modern plumbing, central heating, refrigeration and electricity in the 20th century, the hearth got divided into pipes, tubes and wires running inside the previously solid and now hollow timber walls; leading to increased comfort and efficiency, but taking away the centrality of the hearth as sole infrastructural element and, with it, the flexibility to modify internal partitions without the need of skilled labour or machinery.
Floor plan of a typical 1800 century farmland dwelling in Sweden. / Floor plan of a pinwheel layout around The Timber Hearth.
In both examples the hearth or core of the home carries all essential infrastructure while the rooms around it adapt to temporary and specific needs as families grow.
The Timber Hearth proposes to reintroduce the nordic hearth into our 21th century timber revolution and reunite the now separated sources of heat, ventilation, water, electricity and structure into a core strong enough to hold the full load of floors, walls and roofs while condensing all services. The core would be built off site, taking advantage of the convenience and precision of factory fabrication, to then be installed on site and plugged into the grid. The core is sized to fit in a trailer and be transported to site in one single piece. Once installed, no skilled labour is required to complete the rest of the building that will be supported structurally and infrastructurally by the core. Partition walls, floors and facade can be completed and modified in stages, allowing the owner to plan according to their means and needs at different times. As families grow, one may extend the roof or add platforms; construction can be carried out with friends and family through several summer seasons; or a larger structure might replace the existing one when one has the means to do so.
The Timber Hearth model and prototype in Serra dei Giardini in Venice 16th international architecture exhibition.
Wood can accommodate complex sophisticated construction as well as simple and easy ones built with basic tools and skills, it can be fabricated through advanced technological means as well as in traditional ways. The Timber Core builds a link between the ever evolving timber industry and DIY culture, between technology and craft; widening the possibilities and options for how one may be able to realise a home for life.
By rethinking not only the materials we build with, but the processes and stages of construction, we can create meaningful solutions and possibilities for the future.







