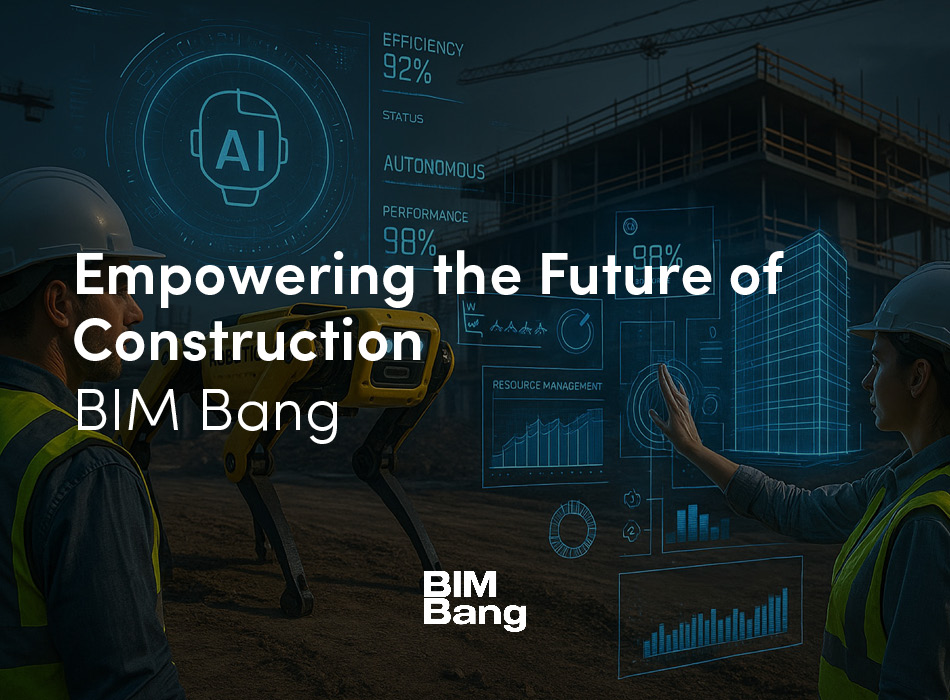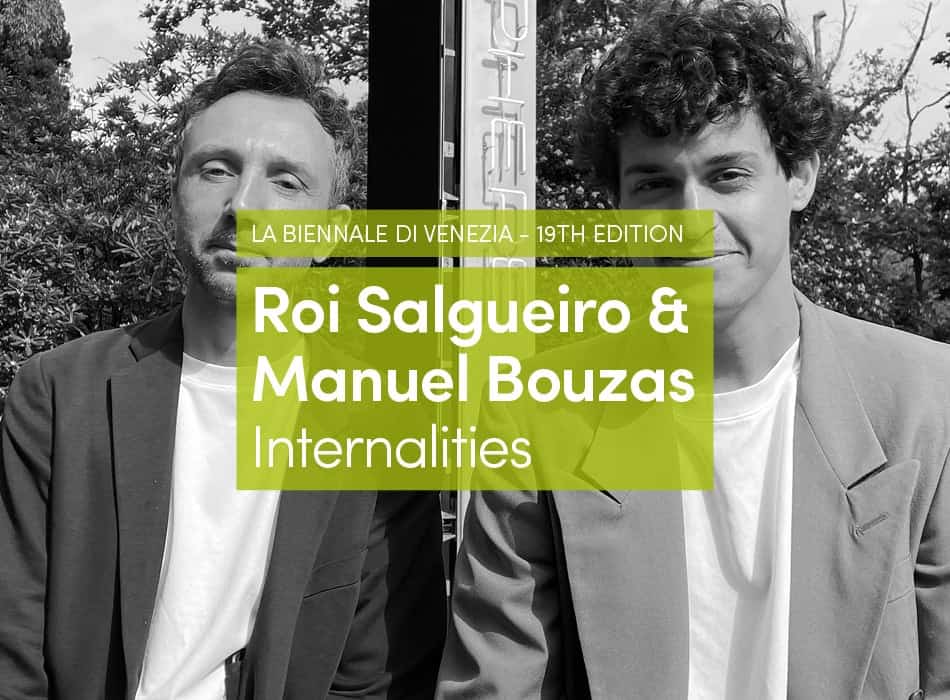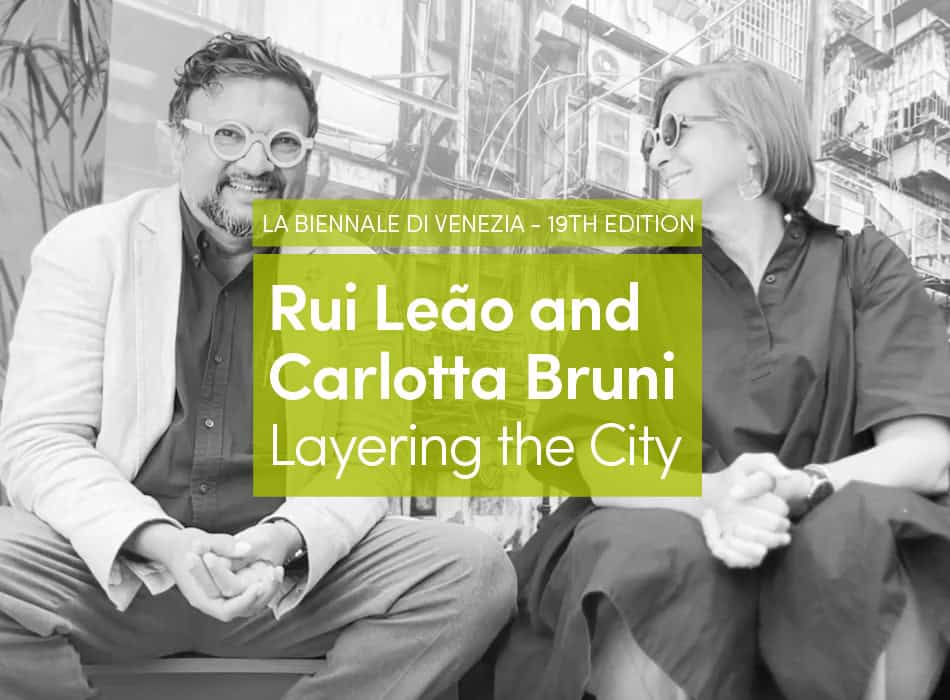In a context lacking architectural identity or value, the Sidera building serves as a transformative presence, enriching its surroundings. Its design is a deliberate “gift” to a neglected industrial area, aiming to elevate the experience for employees and visitors alike. The headquarters is encircled by 300 trees and 22,000 plants, a deliberate effort to neutralize and improve its environment.
At its core, the project rejects formalism and individualism, focusing instead on addressing real needs and reflecting the human experience. It translates the inevitable transformations of modern life into architecture that fosters relationships and bridges the growing distance between individuals and their environments.
The building is located on the outskirts of Forlì, within an industrial zone positioned at the edge of the ancient Roman centuriation. The site is strategically placed near the motorway exit and just a few kilometers from the historic town center. However, it sits within a landscape devoid of architectural character, dominated by a monotonous stretch of prefabricated warehouses.
The project was conceived in an environment that offered neither inspiring ideas nor significant constraints, apart from the rigid and mandatory functional brief provided by the cooperative. This brief outlined three primary requirements:
- The building must allow maximum flexibility in the configuration of office spaces, avoiding an open-plan layout while ensuring private workspaces for one or two individuals.
- Each of the company’s six departments had to occupy a separate level.
- The project needed to include a 200-seat assembly hall and a cafeteria space, both of which could be converted into office areas if necessary.
From the beginning, the design approach avoided focusing excessively on structural form. Instead, the aim was for the building to emerge organically, adapting to the functional and logistical needs imposed. The resulting form represents a creative process that integrates the rationality and pragmatism of the cooperative, making the headquarters an embodiment of the company’s scientific rigor.
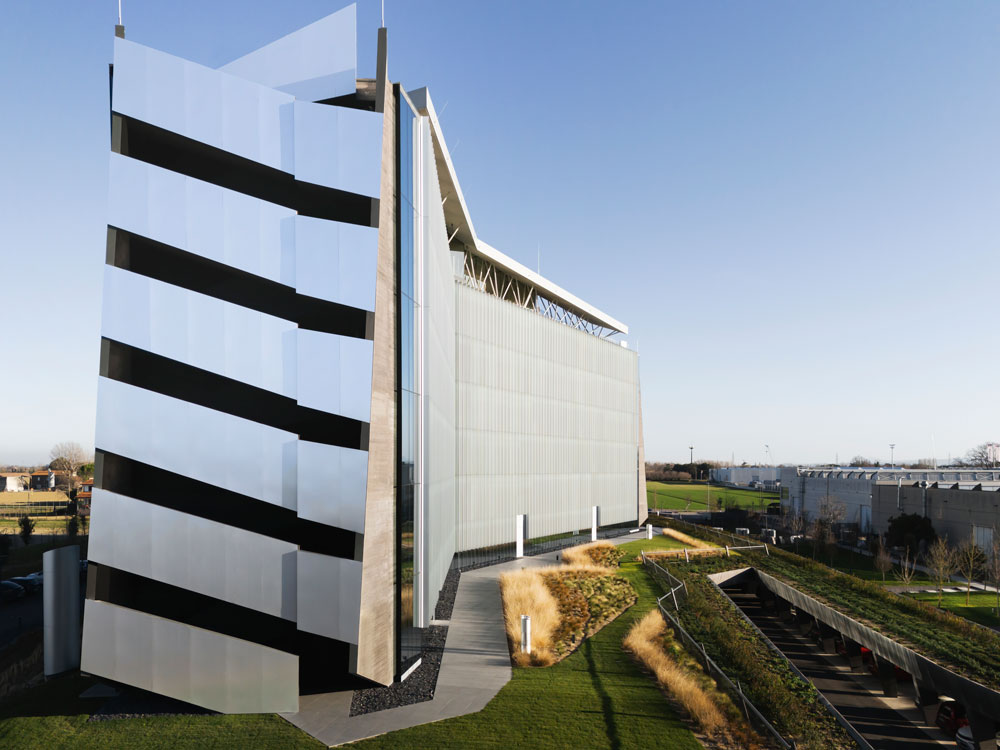
The Sidera building extends horizontally over 100 meters, with a height of 33 meters, starting from a three-meter-high soil plinth. The external envelope features three main materials: aluminum (six kilometers of vertical fins), black pigmented concrete, and glass (approximately 5,000 square meters of glazing on the façade).
Natural aluminum cladding takes center stage, elegantly reflecting light and shifting in tone and color throughout the day and with varying weather conditions. Combined with the dynamic rhythm of the sunshade fins, the façade creates an optical illusion: depending on the viewer’s position, the building alternates between appearing as an opaque or transparent block.
The building’s envelope extends beyond the façades to include the roof, conceived as a “fifth elevation.” This design choice acknowledges contemporary perspectives shaped by tools like Google Earth, where aerial views are now part of how spaces are perceived. A vernacular pitched roof motif, unprecedented in such an industrial context, features six sloping planes punctuated by three large skylights. These elements establish a dialogue with the nearby Apennine skyline, blending traditional forms with innovative expression.
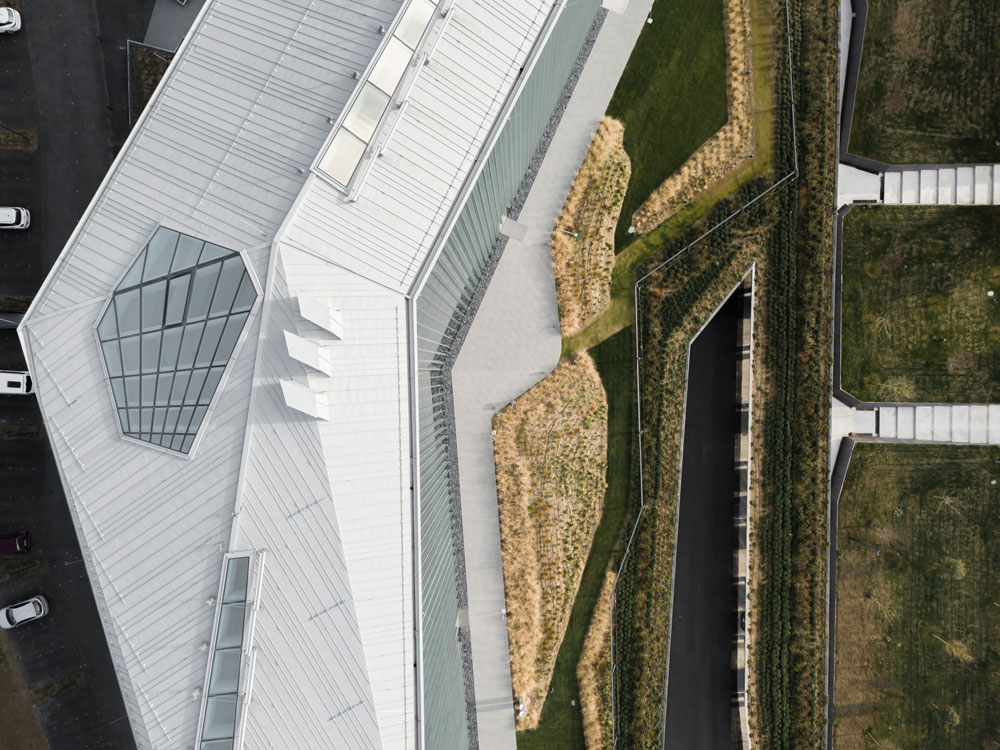
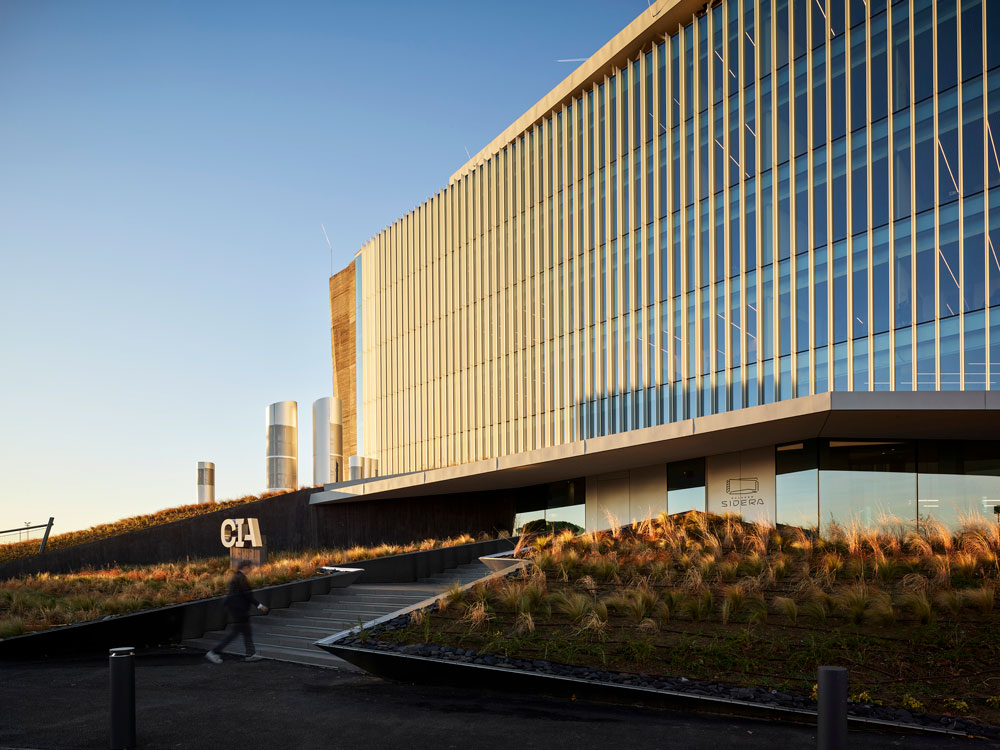
The interior design was treated as an essential, integrated component of the project rather than a secondary effort. From the outset, the goal was to ensure that the building’s interior complexity and thoughtfulness complemented its external appearance. This aligns with the conviction that workspaces should stimulate intelligence and creativity, countering the sterility of uninspired design.
Neuro-architecture principles guided many design decisions, creating an optimal working environment. External factors—light, air, sound, and views—are not treated as incidental but are carefully controlled through architectural elements. Natural light floods the workspaces via the glass façade, with fixtures calibrated to follow the 24-hour circadian rhythm. Ventilation systems ensure clean, healthy air, compensating for the high pollution levels in the surrounding area. Expansive views of greenery are accessible from every workspace.
Sound insulation was meticulously managed to promote psychological well-being, fostering a work environment conducive to high performance. The materials’ natural pigmentation—wood, aluminum, and concrete—was preserved, creating a desaturated aesthetic that highlights the building’s function as the company’s headquarters. Bespoke Corian furniture reinforces this understated ethos, reflecting the organization’s seriousness and pragmatism.
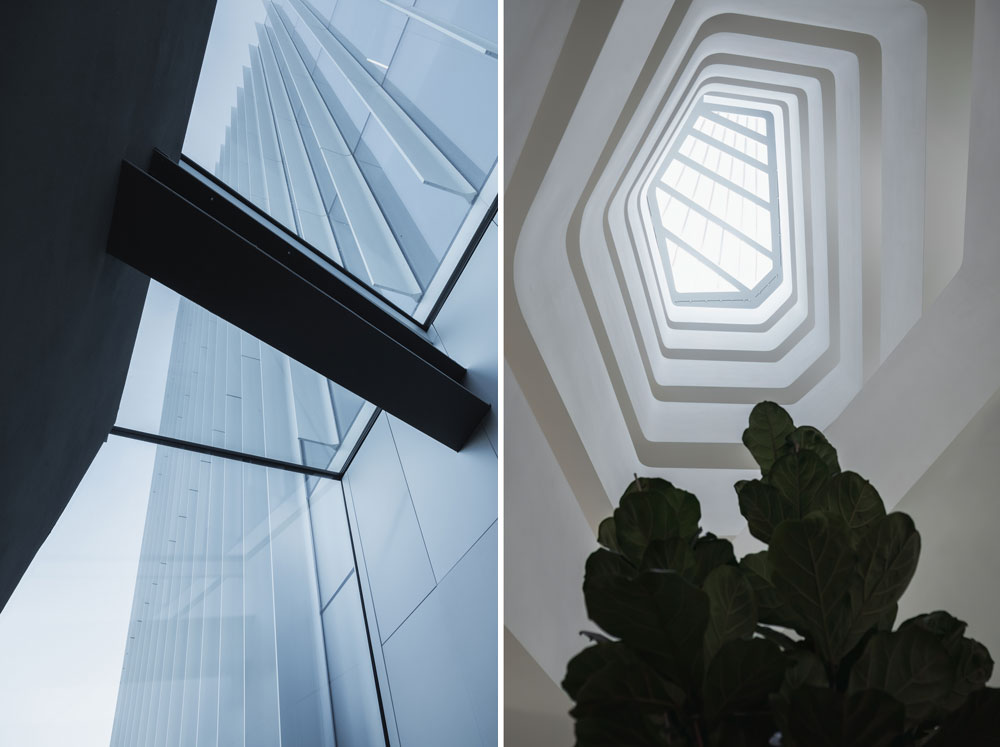
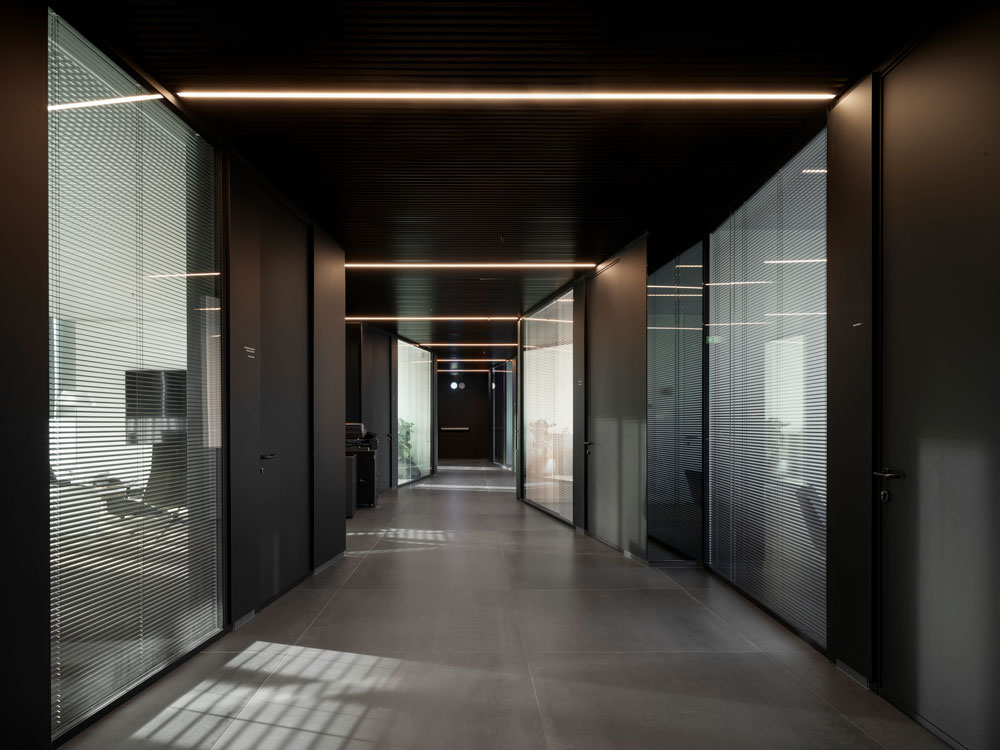
Among the interior’s striking features are the shard-like internal staircases. These spaces break the layout’s rigidity, offering the only vantage point to experience the full internal height of the Sidera building. The staircase’s sinuous ribbon-like parapet ascends like a living organism reaching for sunlight. Large landings, furnished with seating, double as informal meeting spaces, encouraging interaction and fostering community within the office. These design choices underscore the belief that positive relationships and the exchange of ideas are essential to productivity and well-being.
The Sidera building positions people as integral components of its design. Like cogs in a machine, they activate its dynamic interplay of spaces, creating a stimulating narrative full of surprises and reactions. The building’s form resists the rigidity of orthogonal symmetry, instead embracing fluidity and variation. Circulation spaces, the assembly hall, and the top floor feature alternating compressions and expansions, punctuated by sloping and faceted surfaces.
Check out the architectural drawings here!








