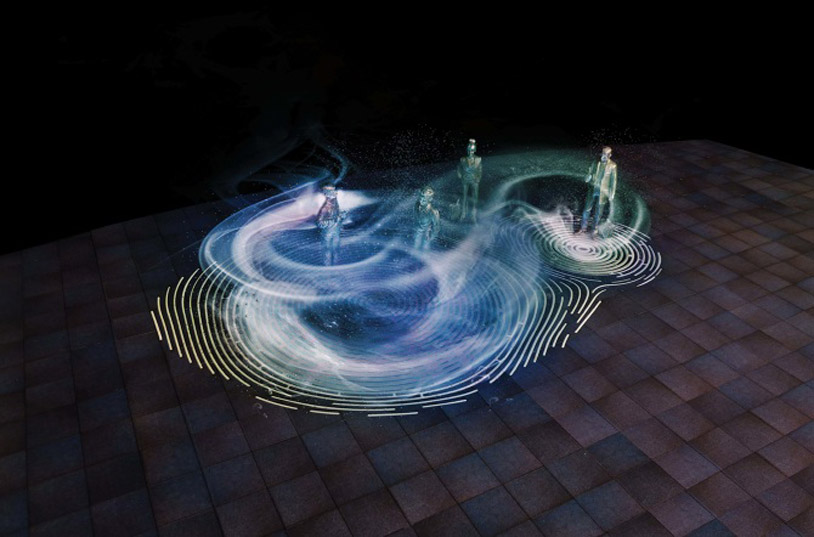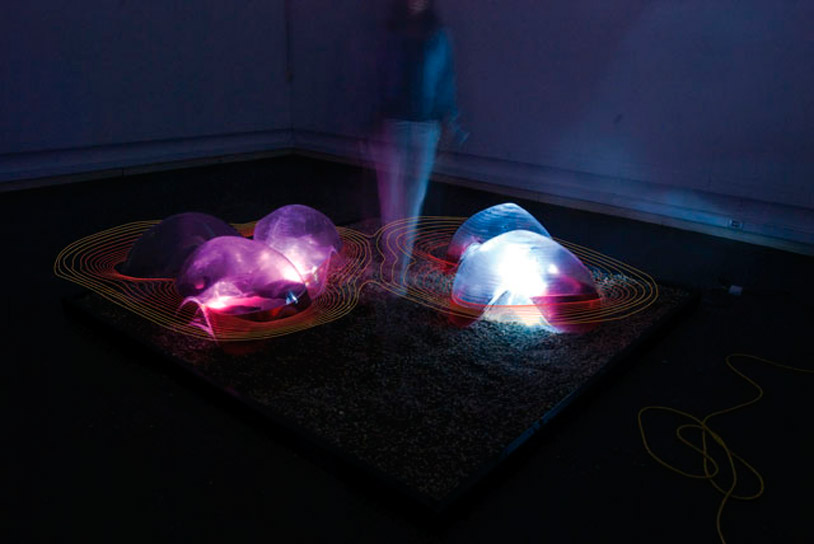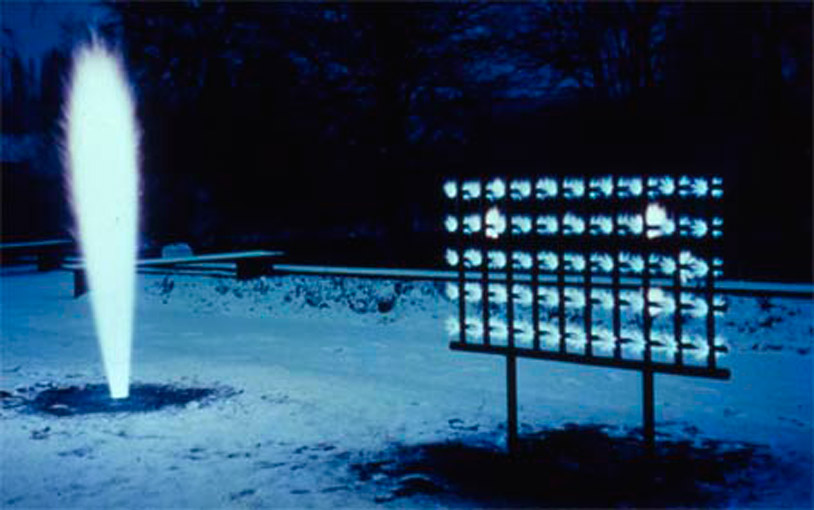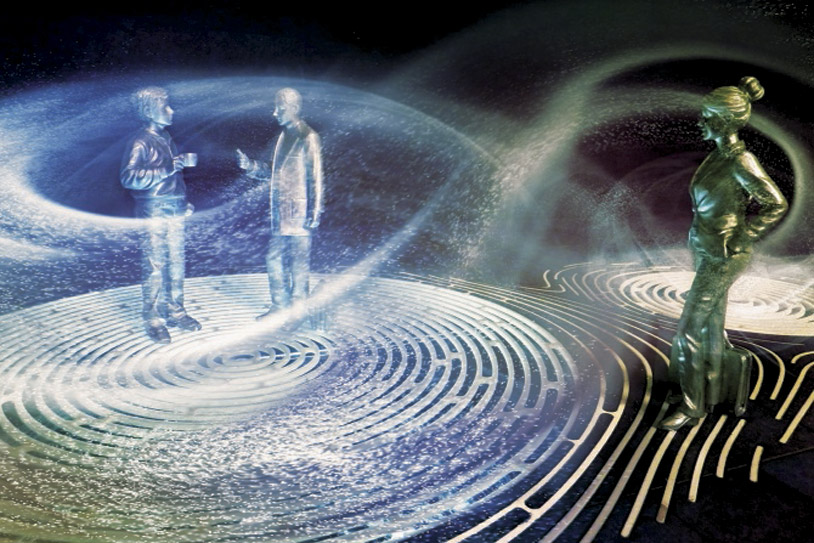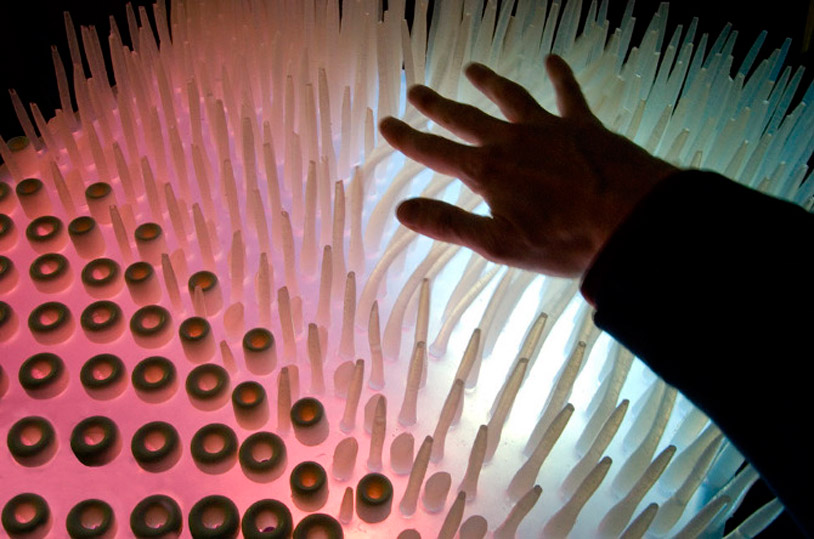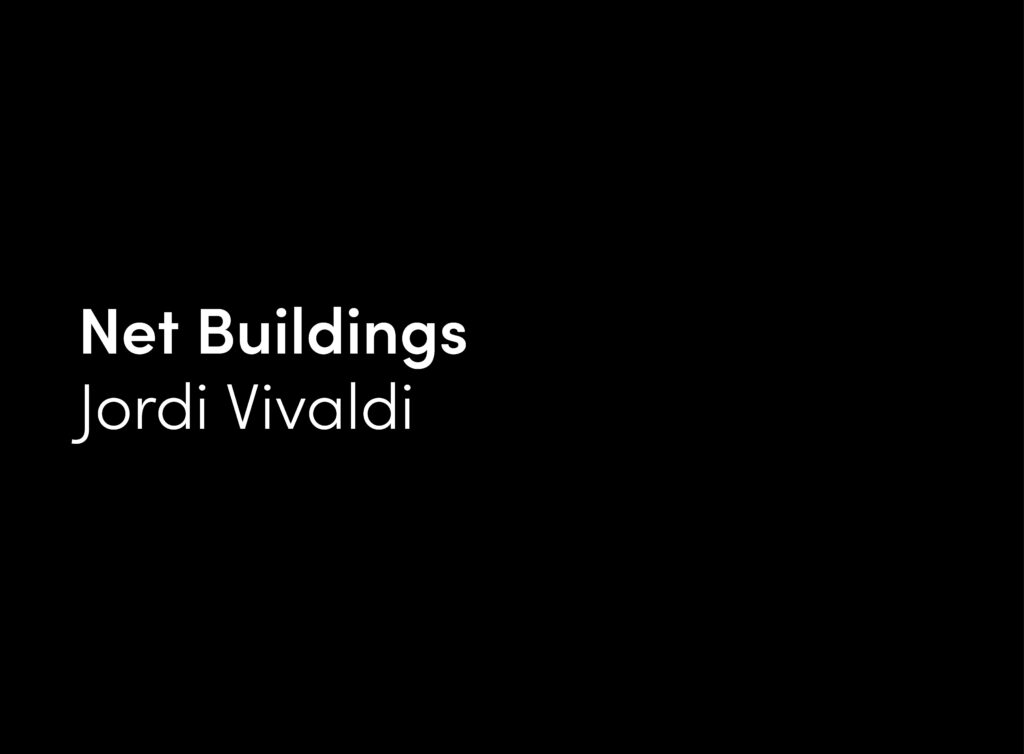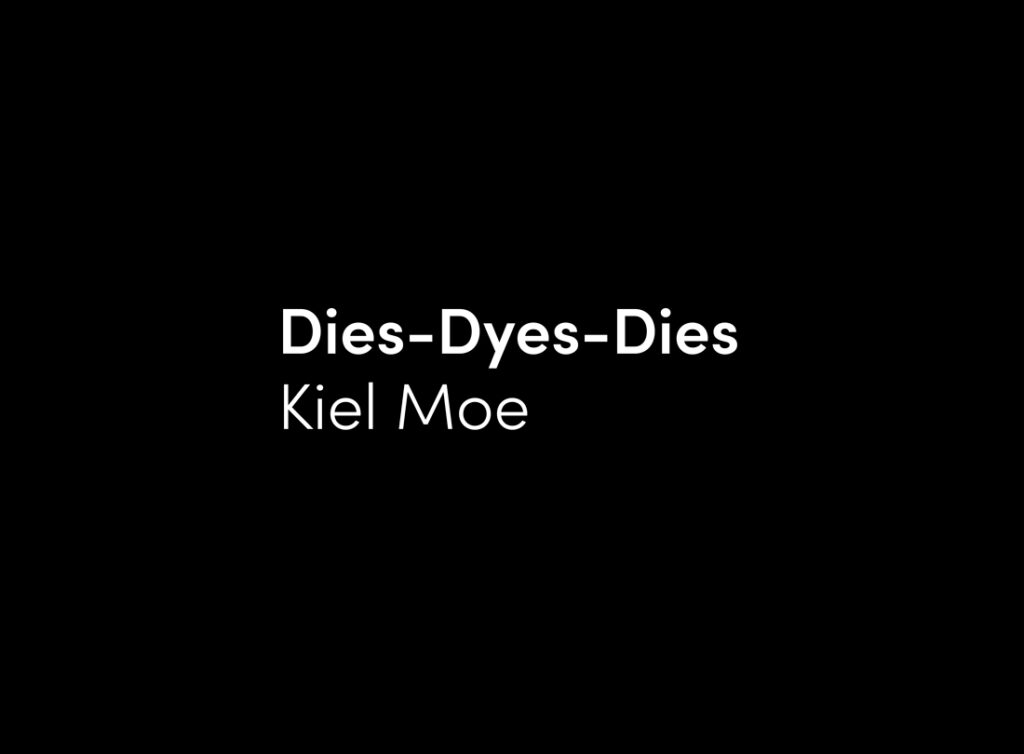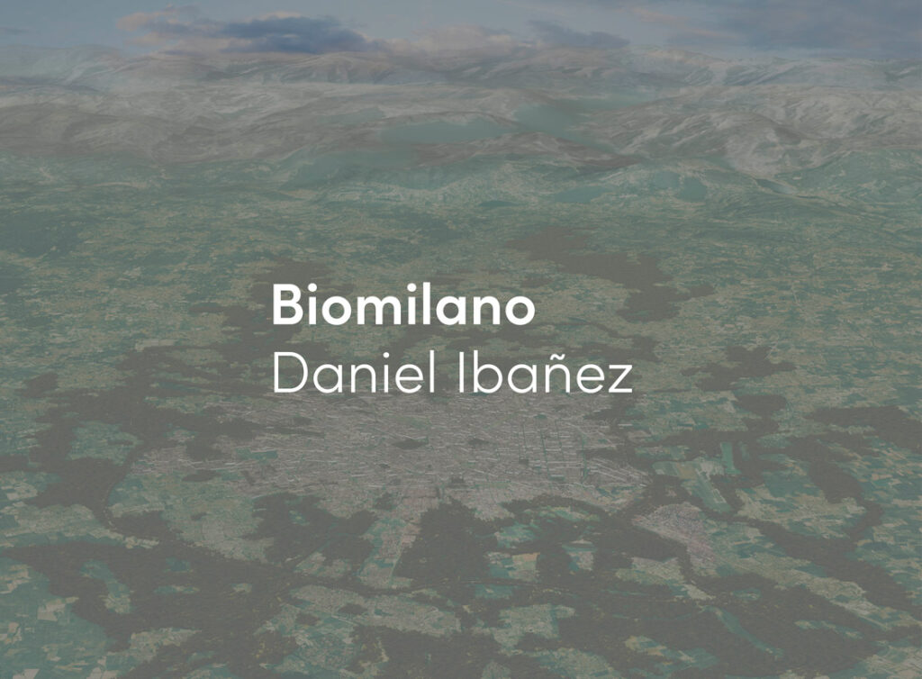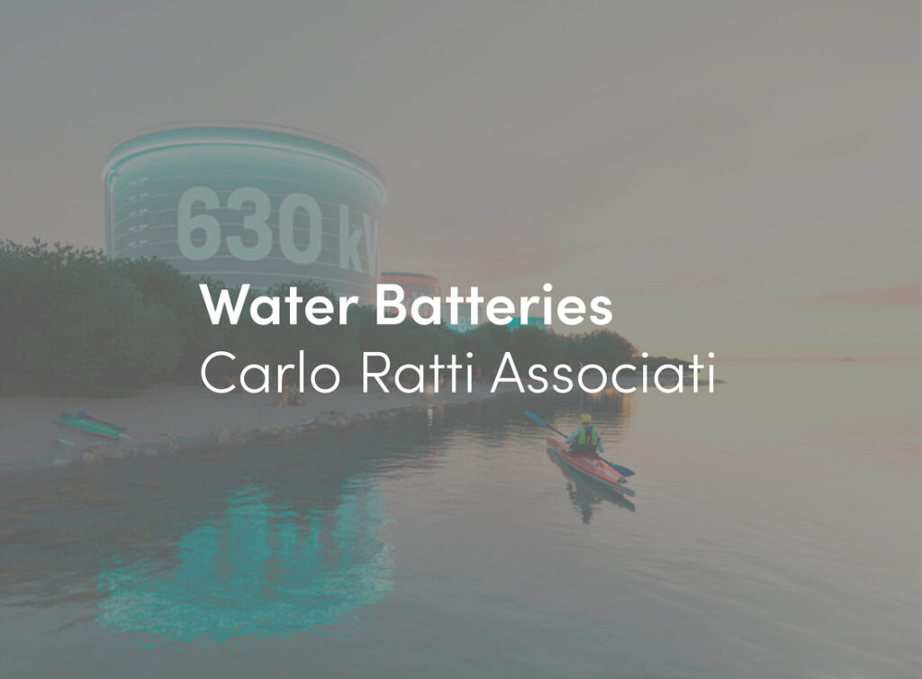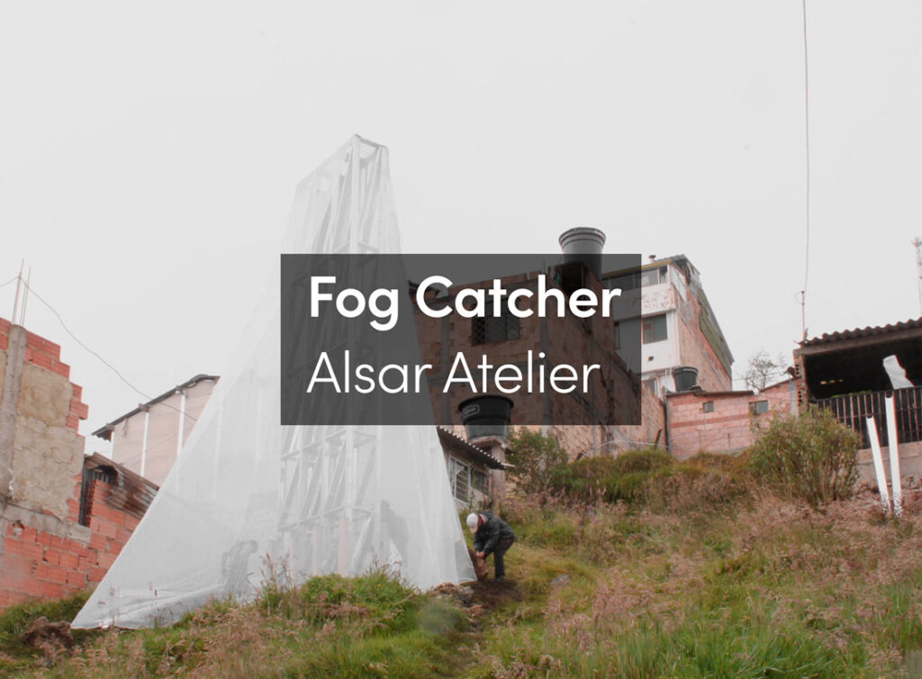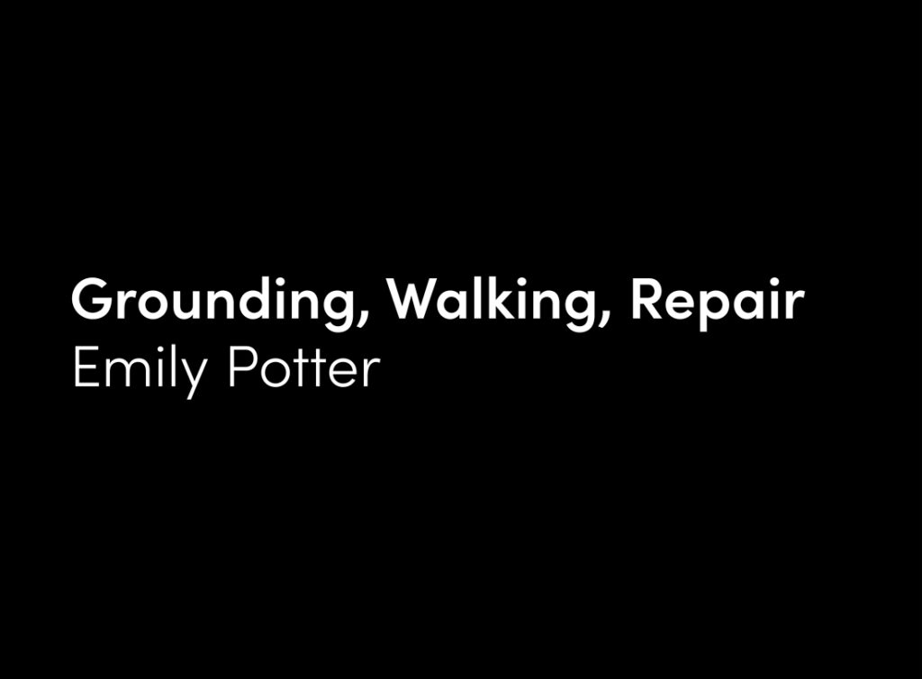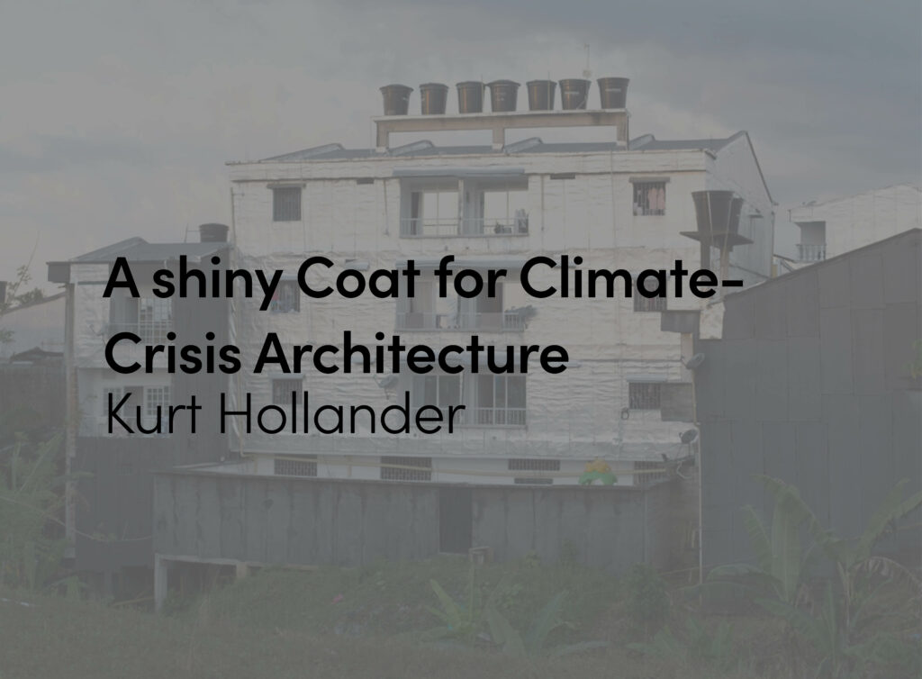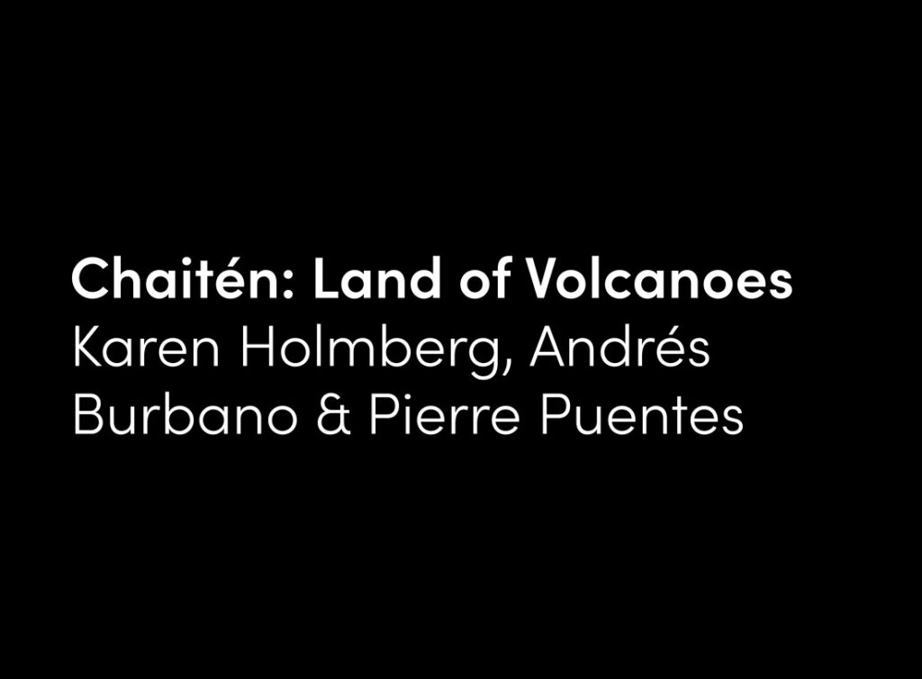Creating the boundaries that define and separate activities is an essential act in architectural design. A boundary distinguishes a change that allows two separate activities to exist adjacent to each other. The material characteristics that create these boundaries inform the shapes that architecture can take, influencing spatial organizations, conglomerations and subdivisions, and typologies, while simultaneously providing a measure of value, whether aesthetic or monetary.
The characteristics and behaviors of the boundaries on which architects have relied for so long (stone, steel, or glass) could be best described as solid-state materials; the boundaries that these materials create are static. But architects have worked with another range of materials with boundary edges that are anything but static— instead continently in flux and in a feedback relationship with their climatic context, requiring different standards for the value placed on the shapes they produce. These materials are the electromagnetics, thermodynamics, acoustic waves, and chemical interactions that surround us constantly, yet have largely resisted becoming architectural material to build with. Generally grouped together as energy associated with fuel or dismissed as simply air that fills architecture’s volumes, these materials can be controlled and deployed to meet the spatial and organizational requirements needed to become their own architecture. In doing so, they become a set of building materials known as material energies that give the architect access to new types of boundary edges that move from points, lines, and surfaces to gradients of intensities and fallouts. The physical properties of material energies will influence the core understanding of how a geographic edge condition is defined. Therefore this discussion of shape as it pertains to energy has much more at stake than simply replacing one material system (solid state) with another (material energies). Before these proclivities can be witnessed or embraced by architecture, they must first be given shape.
Understanding the importance of giving shape to architecture through building materials might appear so fundamental as to not require clarification. Yet this is precisely what has been evading the architect as it pertains to working with energy. If asked to identify the shapes of energy in architecture today, an individual would point to the technologies that harness it (photovoltaic cells, wind turbines, generators) or the devices that release it (heating, ventilation, and air conditioning [HVAC] systems and light fixtures). This is because energy innovation is recognized today only in the technologies and devices associated with its collection and release, not in what architects do with the energy after it is released. Working in collusion with the technologies and devices that harness and release energy are the surface geometries that bind it; energy fills the interior cavity of an existing architectural form like air in a car tire. The devices of energy collection and release coupled with the armatures of mediation act as the sole means for defining the shapes given to architecture. All imaginable attention, aesthetics, and value have been placed on the mechanisms that control these energies; attention has been turned away from the energies themselves because it has been assumed that shape and value cannot be absorbed or achieved apart from solid-state materials. The ability to give architectural shape to energy is of primary importance in advancing future energy research within architecture and beyond, yet it appears to be one of the most elusive aspects of this current conversation.
To glimpse architecture’s fundamental shapes, it is necessary to strip away the layers of surfaces and devices that have been built on top of the energy systems that support nearly any given activity in the first place. Other than the ergonomics associated with furniture and the body, it is the control of these energy systems that architects seek to facilitate a particular activity. Without giving shape to the energy systems that are at the core of our social experiences, architecture’s most intrinsic characteristics are not being seen but are only being perceived through the restrained filters and signifiers believed to be the sole way to instill such value in architecture. Looking to energy as a material provides another medium for absorbing aesthetics and monetary value and also gives opportunities to contemplate and observe as-yet-unknown spatial and organizational ramifications that are shaped by the proclivities of the material systems used. It is through these material energies that the shape of architecture can be found, buried beneath and obfuscated by surfaces and shells, mechanisms that have long been assumed to be the architect’s only option for designing the parameters necessary for these activities.
What begins as a conversation about the properties of material energies and the shapes that they are capable of producing eventually opens up to include these larger typologies, as more diverse organizational systems of circulation and density are required to accommodate more complex activities and programs. The intention here is first to better understand the characteristics and proclivities of the architectural shape of energy before seeking to draw out the spatial and organizational implications on activities and social experiences that emerge from developing new typologies. Architectural shape is more than the proclivities of the materials used to define a geographic space; it is the combined result of those material biases intertwined with the social pressures and forces placed on the activities they seek to facilitate.
Beyond mediation
The use of a surface to mediate the existing energies and climates of a site to provide spaces for activities, people, and objects is without question architecture’s defining characteristic. Surfaces of mediation currently hold all of the aesthetic values, technological advancements, and organizational controls associated with architecture. If architects stop seeing architecture as the result of mediation—a process of blocking, absorbing, or allowing various forms of energy inside, mainly without altering them—those same energy variables can become the subject of design. Architecture then becomes an act of amplification—strengthening and augmenting the characteristics and properties of the particles and waves that both the surrounding environment and architecture share. Amplification means designing the material composition of the local environment that the body moves through to meet the spatial and organizational needs associated with architecture. The action is similar to introducing currents into a body of water or using its thermoclines, those demarcations that are often sudden and striking in their contrasts in temperature from one region of water to another. The responsibility we currently place on surfaces and geometries to provide architectural systems would be taken up by the amplified energy that currently courses through the environment, making these various forms of energy the building blocks of architecture.
Characteristics of Energy’s Shape
Feedbacks
When energy is released, whether heat and light from a burning piece of wood, sound waves from a speaker, light from a flashlight, or steam from a hot cup of coffee, that energy seeks to dissipate into its surroundings. “Energy spontaneously disperses from being localized to becoming spread out if it is not hindered from doing so,” states the second law of thermodynamics. The rate at which that energy spreads is based on the parameters of its surroundings, including existing temperature, light levels, humidity, and air velocity. For this reason, the shape of an architecture made of energy cannot have an unwavering and consistent form due to one primary feature; instead, it manifests the feedback between the energy exerted to create a physical space and the context of atmospheric conditions that interact with that energy. Such architectural shape is a boundary that represents the relationship between material energies and existing climate conditions. These two factors interact and exchange forms of energy that influence not only the architecture’s initial shape but also the degree to which it can fluctuate over time, as external atmospheric conditions change. Architectural shape will therefore always be in a feedback loop between the existing environment and the system an architect produces. This feedback goes beyond the external forces acting on its shape to include those that enter the architecture. There is an “energy balance equation” in which anything that crosses that boundary (additional people—their body temperature, physical mass, or supporting objects) affects the energy system, that is, the architecture.
Energy’s shape has the potential to shift in size or resolution, among an array of other physical attributes, from one moment to another, because its climatic context is variable and interacts with the energies that make up the intended shape. A particular streetlight produces what the eye perceives to be a different boundary edge under a full moon than under a new moon, when less light is reflected back to Earth. The distance between the light source and the ground might not change; therefore the size of the circle of light on the ground remains the same. However, the edge between the area of light on the ground and the darkness beyond will appear less defined when more light is reaching Earth’s surface and is being reflected from surrounding surfaces than on a darker night. The same effect can be observed using a flashlight outside during the transition from dusk to sunset. The definition of the boundaries that a particular light is able to produce as it pans out from your hand will increase as the sun sets. The darker the surroundings, the more defined the edge will become. The boundaries, and therefore an architecture defined by such properties, are not isolated closed systems standing in opposition to their contexts (solid-state construction and mediation), but are instead open systems, arrangements informed by the relationship between an architectural system and its environment.
This does not mean that the control that architects have in securing activities will necessarily waver as surrounding atmospheric variables or the “energy balance equation” changes, but it does mean that additional energy might need to be exerted or released to maintain such a configuration. This might very well affect other aesthetic characteristics of the architectural shape.
Actual Color May Vary
Neither a campfire nor street lighting needs to operate under the assumption that the inputs and output of heat and light to and from each of these sources are constant (for example, the same amount of wood or output of lumen from the lightbulb). In a campfire, more wood can be added as fuel that will increase the size of the flame to offset additional cold, wind, or darkness at the site and therefore maintain the geographical desired edge. When the external variables of ambient light, humidity, air particles, wind, and thermal conditions change, a specified boundary will either grow or shrink, because those external variables exert influence on the energy source creating the boundary. Additional energy can be exerted to offset external forces and maintain a desired geographic control, or it can be allowed to withdraw and go dormant, like a streetlight turned off until needed again. But as you place more wood on a fire to overcome the cold, the flame burns hotter and brighter and the color of that flame itself might change slightly (irrespective of fuel source and chemistry). The decision to maintain the thermal boundary around the fire as the surrounding climate pushes against it requires an increase in fuel, and that increase has an influence on the aesthetic qualities of the fire.
As external physical properties of the surroundings fluctuate, architecture produced through amplification must intensify or abate to maintain a specified series of boundaries needed for organizing spaces. This increase or decrease of intensity will manifest itself through other characteristics of the architecture, particularly the aesthetics of architecture’s shape. A campfire is a simplistic example, but it serves to illustrate the basic principle clearly for all forms of architectural boundaries created from energy. These boundaries will always have a dialogue with their context, because they consist of the same material properties.
But this increase in energy intensity is not a proportional progression, just as increasing the length of a cantilever by 20 percent does not necessarily mean that the new overhang will require the same percentage increase in materials and structural depth. In that example, the energy in the increased cantilever will be stored in the solid masses used in the structure. However, in the case of material energies, the additional deployment of energy to offset external forces from the surrounding environment will have to be seen or felt within the physical characteristics of the boundary edges.
This fluctuation might occur to some degree from one minute to another, seasonally, or over decades, as climatic variables change and nearby design projects or construction influences the particular system. What this produces is a unique relationship between sustaining a particular set of physical boundaries needed to define the parameters of an activity and maintaining particular aesthetic characteristics, which could certainly change if the physical boundaries are upheld. A fluctuating relationship in an architectural shape between aesthetics and spatial boundaries differs rather substantially from what is now associated with architectural form, thought to be static and unwavering, with aesthetic qualities generally assumed to be inscribed into the solid-state boundaries produced.
Tracers and Tactile Shapes
Shape is not predetermined for recognition solely by the eye. The spectrum of energy’s material properties sometimes extends well beyond the realm of what is visible to the human eye. Therefore the shape of energy in architecture might take on other characteristics, detectable beyond the visible spectrum through other sensory perceptions or because they influence secondary or tertiary systems that the eyes might be able to perceive.
Where does a campfire start and end? More specifically, can you define the edge that separates the resources of heat and light that the campfire delivers from the surrounding environmental context of ambient air temperature and light that already exists? Is that edge where you can see the light dissipating into the darker surroundings, or is it the thermal boundary your body can feel as you determine a location most accommodating for your chosen activity? What about the edges of a magnetic field or a frequency of sound, or even a thermal condition again, but this time without a visible indicator—the fire, for example—to give it a visual shape? The human eye can’t perceive heat, but an exhaust grate on a swatch of land during the winter will produce a patch of growing green grass surrounded by snow. This shows that the temperature is unique to a given location. You can’t see humidity levels either, but you can see condensation when air on one side of a window is colder than on the other side, as the air on the warmer side will hold more water and condense on the cold glass. Such invisible energy sources—important system signatures that are invisible but for their footprints or traces—might require a tracer to run in parallel to give us the indicators that fit with our predominant senses, like the scent tracers the gas industry places inside natural gas to alert people to its existence should there be a leak. The tracers used to track velocities of river currents’ flow patterns below surface water currents are another example.
Being able to identify the boundary of these energy systems at any particular moment is important because those edges (after being more tightly controlled as an architectural material) will come to define architectural space, and will therefore require a shape that designers can articulate abstractly, through various representation techniques, and that inhabitants can identify in their occupation and use of the architecture. It also raises the question of how architects communicate such an architectural shape to an audience prior to delivery. The relationship of a representation used to convey design intentions and what is expected in a final deliverable when working with materials that are not always visible to the human eye and are inherently fluctuating is difficult to manage yet of critical importance. What is required is an ability to design and convey a specified bandwidth of change that is expected in this architecture’s shape. Tracers coupled with the new activities that are made possible on a given site may help alleviate these issues. However, the tolerances associated with final dimensions, assembly of materials, and finishes used to judge the success of a project, from design on paper into construction, will certainly take on a slightly different meaning.
Tolerances
Our control over material energies is not definitive like our control over geometry. Tolerances in geometries as they relate to solid-state construction are expressed in fractions of an inch or millimeters, both in the required specifications for constructing a product and in conveying design intentions to a future audience. Conveying an image of architecture’s shape so that it can be recognized and commodified is no small task with regard to energy systems, yet it is of considerable importance; not only does shape communicate intentions to a wider audience but it also acts as a means of refining architectural intentions during the design phase.
Being able to plan for these tolerances requires knowledge of the material energies deployed and of the activities a project requires and the atmospheric variables associated with the specific geographic locale in which the project will be situated. In some regards, this geographic locale produces a type of vernacular role in the production of this architecture, as the architecture’s performative abilities, shapes, and organizational systems will most certainly be related to its climatic context. This is not because such an approach is seen as more appropriate or reasonable, but because the existing climatic or environmental variables of a given region or site may be more difficult to overcome or influence. The existing variables of a site will play a role in giving shape to architecture, whether that site is at a particular latitude or in a particular microclimate within a city. As a simple example: if you pick a house from a catalog that is made of wood framing, steel, glass, or any number of other construction systems, its shape will be the same in Guadalajara, Mexico, as in Boston or Seattle (assuming the same precision of construction). Your energy bills may vary, but its shape in terms of spatial control—size of rooms, circulation, and even color—will not.
Sean Lally/WEATHERS
Proof 001, Installation Proposal. Chicago, Illinois, USA, 2013.
The energy mass within the plaza creates a physical shape and space usable during Chicago’s winter months. The shape of the space can be tuned in intensity to accommodate changing recreational and public programming needs and can even go dormant when not needed. Embedded into the existing stone paving of the plaza, the project sits flush on grade. Two openings are covered with a porous, walkable surface. The larger opening pushes air out and launches it on a circular course before it is pulled back down and recycled by the smaller opening to the rear.
By contrast, the shape of a given project produced with material energies will most certainly be informed by the feedback from the existing atmospheric variables unique to each region and site (Guadalajara, Boston, or Seattle). This does not mean that a similar design intention and strategy cannot be deployed across these three climates when designing a house, but it does mean that unique qualities, as well as potential organizational implications, will vary from one site to another, making a singular, sellable image of the house difficult to devise. Unlike the catalog house with a reproducible image that can be built nearly anywhere due to standardized assembly and building materials, architecture built of material energies produces a type of shape that is micro-vernacular, as each site creates a unique feedback relationship to the energy systems deployed. Seasonal variability in humidity levels, temperature, and winds might be a regional characteristic of a city that architects are aware of, but even the microclimates that make one site unique from another three blocks away will play a role in the project’s shape. These differences yield a shape vernacular that transcends its predecessors, which are tied directly to surfaces and walls that mediate their surroundings, such as the porches and overhangs of homes of the southern United States before air conditioning, which select or reject breezes, or the massive walls of adobe structures in the Southwest, to name just a few. The vernaculars generated by material energies have their own characteristics.
Shape succession
The physical properties of the boundaries that define this architecture are tied to the relationship between the intensity of the material energies used and the climatic variables of the surrounding context exerting pressure on those qualities.
As the properties of the climatic surroundings fluctuate (i.e., increasing in humidity or wind speed, or dropping in temperature), the architectural shape must respond by either intensifying or decreasing the energy output needed to maintain the specified series of boundaries for refining and organizing a given space. Additional energy can be exerted to offset external forces and maintain a desired geographic control, or the boundary can be allowed to withdraw from the area or even go dormant. This feedback relationship between the material energies and the existing climatic variables influences aesthetic as well as physical boundaries and the spatial control of the architectural shape. Like a campfire, the flames can increase in size to offset the increasing cold, wind, or darkness of the site and therefore maintain the geographical desired edge, but this means the intensified flames are burning hotter and brighter in the center, changing the architecture’s physical and aesthetic properties in the process.
Shape Succession
With a better understanding of the proclivities associated with the material energies that inform this architectural shape, attention can be turned to the social and organizational implications that are sure to emerge as notions of stasis and architectural boundaries are reframed. This feedback relationship between the energies that form architectural space and the climatic variables of its context produces a shape that differs greatly from what is traditionally associated with architecture as a static, unwavering condition. In actuality, though, this approach to shape coincides with currently changing characterizations of how environmental systems and ecosystems demarcate and define geographic locales. Perceptions of ecological systems have evolved substantially over the last century. Ecosystems were once thought of as closed systems seeking a state of equilibrium with predictable end states, but they are now thought of as dynamic and nonlinear, where “disturbance is a frequent and intrinsic characteristic.”1 Within this growing understanding of ecosystems and the boundaries utilized to define them, these diverse pockets are now recognized to have the possibility of multiple outcomes and no determined condition.
An architecture in which shape is constructed by amplifying and harnessing shared contextual materialities can learn something from this change in thought.
Fire columns
Yves Klein’s fire column represents material energies, which sit within a new lineage of symbolic column orders for the architectural profession.
Robert E. Cook, in his essay “Do Landscapes Learn?” (reprinted in its entirety in this volume), describes what he believes is a paradigm shift in how we think about ecologies and their changing characteristics over time, referred to as ecological succession. Succession is a term roughly a century old that explains the process through which an ecological community develops change in its configuration. This is the combined relationship of variables within a system of vegetation, fauna, and microclimates, including chemical compositions of air and soil that change from one geographic locale to another, separating one ecosystem from another. Ecosystems are discernible from one another by such variations, which can be demarcated along geographic boundaries.
This concept of “climax succession” undoubtedly resonates with traditional notions of architectural form made of geometries and solid-state construction, as both are predicated on the assumption of a closed system. We strive to protect a building (from earthquakes, hurricanes, fires, and decay, for example), but we understand its form (from representations to construction and occupation) as a singular, pinnacle condition. When that form eventually fails and succumbs to one of these forces, it will leave behind artifacts that others can attempt to piece together to identify the lost climax replaced in what we all consciously know to be a process of continuing succession (i.e., history). It almost goes without saying that the building material that defined that climax was never in a closed system. Everyone has a mental image of a building succumbing to the elements around it over time, eventually being absorbed into the changing environments around it, whether due to environmental conditions (decay) or political ones (demolition). But as a working state of architecture, its existence is contingent on perpetuating this climax state for as long as possible. When that climax state can no longer be held, it quickly falls into what is characterized as decline until it can be repaired back to its climax state. Very little variation is acceptable.
To fortify this notion, building materials for architecture have advanced in the pursuit of strength and durability against the variables around them that might degrade the “climax form” that the architect envisions. To maintain such an aesthetic or formal configuration, construction has sought out technologies and materials that produce these forms through trapped and ossified energy, marching forward from bundled grasses to wood, stone, iron, steel, glass, and plastics, all in an attempt to enforce a designed and unwavering climax form set within the environment. These solid-state material advancements create greater territorial control in construction precision, increasing a design’s longevity by allowing it to outlast a growing list of external forces while also inscribing our exact aesthetic desires. When projects like the Guggenheim in New York, the Louvre in Paris, or the landscape gardens of Thomas Church or Garrett Eckbo are completed, they each exist with no visions other than their continued existence both in terms of territorial control and aesthetic value. The value of the project’s form in these cases is judged on its ability to maintain the singular configuration envisioned and recognized by all those who have witnessed it in image or in person. They are considered “preserved” as long as they maintain these same characteristics through time.
The idea that architecture exists as a closed system comes from a clear and logical place, because architecture has a responsibility to secure and facilitate a wide range of activities, many of which cannot (as we prescribe them) vary in their organizational configurations or exist without some steady level of protection from outside forces. This, of course, is what makes architecture distinct from how we understand surrounding environmental ecologies. It is this need to meet the requirements of activities and social experiences beyond what an existing site might be able to offer prior to intervention that makes it architecture. Architecture demands a tighter specificity of control for social activities not generally associated with what existing environmental surroundings supply. A theatrical performance, gallery opening, or your ability to entertain in your own living room is not thought to be subject to the weather. Your guests’ ability to arrive at the event may be impeded by those variables, but the staging of the event itself is not. Those programmatic activities are not thought of as being in repose or on hold.
Urban wash
The wash of artificial light, seen from this vantage point, not only highlights existing infrastructures of connectivity and overarching shapes of cities but produces new ones not seen during the day. If this wash were imbued with a broader spectrum of material energies beyond the visible spectrum of light, it might become an even stronger architectural typology to engage for design at the local as well as urban scale. Photograph of Antwerp, Belgium, at night shot from the NASA International Space Station, Mission-ISS026, Role-E, Frame-13692.
The shape of architecture is determined by the extent to which the physical boundaries of a defined territory are held at any particular moment. As external climatic pressure increases, a choice is made either to increase the use of material energies to offset this pressure and maintain those boundaries or not to do so, which results in a diminished ability to control space. This architectural shape is created from gradient intensities that do not produce the same dichotomy we recognize with surfaces and walls, where the body exists on one side of a boundary or the other. An architectural shape consisting of material energies is made of the same materiality as the surrounding context, which makes the production of a historical artifact more difficult but also makes that shape more flexible, able to accommodate the shifting demands of changing activities, expansion, and recession. This is an embedded characteristic that can be held as tightly or nimbly as one chooses. Decisions can be made to reinforce an organizational system against one of these external forces on an hourly, seasonally, or yearly basis, but as was discussed earlier, aesthetic and sensory implications will be perceived elsewhere.
So how do we reconcile this ingrained association of stasis in architecture (climax form), or the demand to maintain a building’s image and its defined spatial control, with what is ultimately a fluid and variable feedback relationship between material energies and an existing climatic context? It is important to recognize that the shape’s resultant aesthetic value will become variable along a determined bandwidth as long as the shape maintains spatial and organizational specificity—or potentially, vice versa: a shape could maintain aesthetic criteria while letting spatial configurations ebb. Architects can manage this ever-changing balance through the approach of “shape succession.”
Shape succession provides a window into being able to embrace intrinsic characteristics of the material energies that construct an architectural shape while simultaneously addressing the need to secure the parameters of social activities. What is necessary is a shape that is capable of holding those boundaries when needed, but is potentially able to release that grip if other opportunities to organize space are pursued. The question of whether material energies can facilitate the needs of architecture is less in doubt if architects and the individuals using a space are willing to recognize and accept a shifting notion of stasis, if not in terms of the geographic boundaries of that space at a given moment, then certainly in terms of their aesthetic qualities. This produces an architectural aesthetic that varies in some regard, as the material energies attempt to maintain properties of a defined and desired spatial boundary by overcoming the influence of external variables acting upon them.
Shaping Social Experiences
The boundaries constructed within the environment influence behavior both directly, by physically interacting with the body, as well as culturally, through constructed social norms. Architectural boundaries present difficulties should one try to question them, including the social responses of those who witness such behavior. Try to walk through the drywall partition in front of you or test the glass wall of the office building you’re in and see what the response is, both from your own body and from the people around you. The physical properties of the boundary, as well as the actions available to the body in responding to it, create an understood datum related to both the property of the material—how our bodies sense it—and what happens if the body were to come in contact with it.
A concrete wall will provide greater security and privacy than a glass wall, but it won’t allow the same engagement between two people on either side. A short picket fence will demarcate the edge of a house’s property and prevent (most) family dogs from escaping while simultaneously making it clear to passers-by where trespassing begins, all while never obscuring views into or out of the property. The articulation of boundary edges as they are defined and interpreted for construction in architecture forms an objective reality, producing a datum of control. These datums of control may be overruled by a particular individual’s mischievousness or confusion of cultural norms: a room with a door, two windows, seating, and a great video projector and sound system may be prescribed as a lecture room, for example, but this doesn’t prevent someone from running through the door and out one of the windows at any given point. But two rooms connected by a single corridor certainly prescribe the path for that individual prior to coming through that door and exiting out the window. To put it another way, the physical boundaries created, predicated on our body’s ability to perceive and interact with the properties of those boundaries, dictate our interactions with each other and space. Its not always possible to know how a space will be used, but by working with the physical properties of the boundaries that structure and organize architecture, a dialogue is created between the possible actions of people and the characteristics of the spaces defined.
Sean Lally/WEATHERS
Proof 001, Installation Proposal. Chicago, Illinois, USA, 2013.
The boundary edge of the space can be held tightly as the air moves out from the source below and into the environment above. Air temperature, velocity, and the release of particulates into the air join together to inform the spatial boundary edge. Spatial boundaries can be both visually detected from a distance as well as sensed through tactile means, triggered by the thermal and electrical charges and resistance of air particulates that the human body comes in contact with as it approaches and enters the spaces.
Architectural shape is more than the manipulation of materials alone. It comes from a dialogue between the physical boundaries architects create to organize people and goods and larger social trends tied to economy, politics, philosophy, and communication that originate outside the purview of architecture. Each applies pressure upon the other in ways ultimately unknown until they come into direct contact, only to then influence and reinform one another. The physical boundaries we define and then subdivide, conglomerate, and connect to manage complex social interactions (schools, public libraries) or highly specified activities (theaters, hospitals) influence the nature of those activities initially specified. Pairing the characteristics and opportunities of shape with social demands outside of architecture is how spatial typologies come about.
Discussions of shape may begin with the properties of the materials that construct it or the ways that it can foster a single chosen activity, but it is through these social pressures and the need for larger and more complex organizational strategies that architectural shape really emerges. Understanding the proclivities of a material system beyond the construction of a singular space and how it might inform larger typologies and organizations is what is most intriguing, and yet most difficult to predict. These results may be intentional at times, while in other cases the implications may trickle down and play out over longer stretches of time in unexpected ways, impossible to have planned for yet apparent in hindsight and consequently available for deployment once again through revisions and refinements in future design.
As Louis Pasteur said, “In the fields of observation chance favors only the prepared mind.” It is therefore only through identifying two variables simultaneously—the proclivities of materials and the larger social trends that inform architectural shape—that we can be prepared to recognize the opportunities stemming from this dialogue, which the architect can then exploit or suppress in creating architecture’s shape.
Robin Evans reminds us that architecture is more than a practicality and that the shape and configurations it takes are never “neutral translations of such prerequisites.” The configuration of rooms, systems of circulation, and visual connectivity that surround us appear so common that we forget the significance these configurations have had on defining our social dynamics and lifestyles, and that these configurations and typologies have an “origin.” [2] The assumption that certain configurations of spaces and typologies within our daily lives are so simple and “ordinary” is a “delusion” because they in fact come from dozens if not hundreds of iterations of this dialogue, and in turn go on to influence our social lives. [3]
The example that Evans points to that most clearly illustrates this dialogue is what he refers to as the yet-unwritten history of the corridor. This typology of organizing a building’s activity layout appears to be so ordinary and obvious to architect and inhabitant alike that it is assumed to lack a history, yet it is known to have given shape to countless architectures. In truth, the corridor is thought to originate in the last few years of the sixteenth century in John Thorpe’s Beaufort House, in Chelsea, England, where it is notated on the plan as “a longe Entry through all.” [4] Prior to the use of the corridor, rooms would exist in a matrix; each room contained multiple doors, making it necessary to pass through one room to reach another. This movement would obviously disturb the activities of those rooms as individuals passed through. The corridor provides the opportunity to move along a shared pathway connected to each of the rooms while simultaneously separating the activities within from the circulation of individuals looking to access a separate space.
SHAGG—San Fernando Corridor Temporary Artwork. WEATHERS/Sean Lally.
Installation proposal, 2009–10.
SHAGG picks up where Astroturf left off, creating an artificial carpet for the human body to engage in the exterior environment. No longer accepting that the various energies within our environment are beyond our control, SHAGG attempts to design these energy systems and make them the new building blocks of architecture. The project SHAGG creates an outdoor, carpet-sized garden that does not rely on the sun’s light for warmth and photosynthesis, so its color and bloom are no longer tied to the seasons, and the distracting sounds of traffic and neighbors are overcome by white-noise emitters embedded under the 30,000-square-meter surface area. Composed of a series of strategically placed carpets that emit light, heat, and sound, SHAGG produces a level of artificial coziness, creating an environment that enables social gathering. Rather than try to recreate the recognizable, SHAGG is used to design its own microworlds.
The matrix of room configurations that existed prior to the seventeenth century treated the human body in domestic spaces much differently than the corridor would in the nineteenth century. If the matrix of rooms reinforced the overlap and intersection of bodies passing each other in space, the corridor would reinforce their separation. Much of this shift can be attributed to the changing notion of what the interior was. [5] Specifically in England, the notion of the interior underwent significant changes between the late fifteenth century (just prior the emergence of Robin Evans’s example of the corridor) and the mid-nineteenth century. The late fifteenth century defined the interior as one’s inner spirituality, separated from the outside world. The eighteenth century would see “interiority” as “inner character and a sense of individual subjectivity.” [6]
In the nineteenth century, it would come to mean the inside of a building or room and emerge with the significance of a physical three-dimensional space. [7] The hermetic effect produced in isolating rooms from one another reinforced the privacy and separation of physical bodies that was rooted in this changing psychological notion of the interior. As the notion of the interior grew beyond the individual body, the need to separate that body from other bodies also grew more acute. Material manifestations of the interior, including room and corridor planning in the mid-nineteenth century, did more than just articulate this change. Over the course of those 100-plus years, the articulation of space and movement was in dialogue with an ongoing change in individual subjectivity, and these two factors would influence social engagements, interactions, circulation, and aesthetics in those interior architectural spaces.
The example above is but one of many that illustrate that material change and fabrication alone are not responsible for the spatial typologies and shapes of architecture that emerge over time. It also serves to highlight that it takes a combination of tuning the proclivities of materialities afforded us at any particular moment with the social pressures of economics, communication, politics, and the like to bring us novel organizational systems and architectural shapes. But if architects fail to observe these two variables simultaneously in dialogue, questioning them so as to speculate on the potential spatial and organizational implications at play, they will fail to do anything more than attempt to mimic and reproduce known organizational systems. Regardless of the novelty of any forms, they will be only imitating existing typologies. Giving shape to this architecture is a means to avoid the passive aspects of designing that begin by defining activities and then constructing boundaries to facilitate them. [8]
The underlying interest within this discussion is to direct a conversation toward new spatial typologies that could develop from these material energies and suggest possibilities for how they might influence new social experiences. But in truth, the best we can do at the moment is to bookend the discussion by identifying characteristics of material systems on one end and current social trends on the other. In between will be iteration upon iteration by multiple voices seeking opportunities to strengthen and reinform both poles. The development of this architecture’s shape requires simultaneous attention to selected social trends and a willingness to embellish the dialogue between those trends and the proclivities of the material energies that facilitate them. Over time, architects will recognize these organizational techniques as facilitating social standards and producing architectural types like those that have developed in the past (courtyard, tower, free plan, double-loaded corridor). The shapes and norms of architecture that we might instinctively dismiss as neutral and ordinary were not likely produced by singular decrees and immediate manifestations, but instead were developed by amplifying existing currents that course below the surface of architecture, requiring multiple iterations to rise to the top. A dialogue between multiple architects produces these typologies gradually, until they are exemplified by several individuals or traced back to a few earlier projects through recognizable elements of those now-ubiquitous shapes. An architecture of mediation has witnessed many voices and taken on many titles over the course of movements during or after their time (classical, Gothic, Renaissance, baroque, modern, postmodern). An architecture designed by amplifying environmental energy systems will hopefully encourage as many voices to take part in its manifestation, through not a singular directive but a multiplicity of efforts.
One implication is certain: continuous advancement of material energies will produce a material system (energy) that leaves less of a trace of our activities than the materiality that came prior to it. Petrified energy in the form of blocks of stone and beams of steel may leave evidence behind for centuries as artifacts of fallen “climaxes,” but material energies will dissipate almost immediately, leaving little behind. Like turning a light switch off, material energies are quickly gone but easily brought back. The resultant architecture might appear almost to dissipate on command, when that localized energy is permitted to spread out. The building blocks of material energies attain entropy more quickly than those of solid-state construction, dissolving and dissipating their shapes when no longer attended to.
Such an image may portray them as more frail, but material energies might also be seen as more nimble. Unlike a climax form, which projects past accomplishments long into future decades, this architectural system might be more fleeting and therefore adaptable to change (climatic, economic, social, and aesthetic), offering a shape that could prove far more valuable. Shape succession looks to what some might point to be an architecture constructed of energy systems’ greatest weakness and suggests it as its greatest attribute. This condition might one day cause people to recall those artifacts of monumental and ossified energy blocks as cold-blooded dinosaurs that existed prior to the warm-blooded architectures that by that point will move under their feet. Shape succession creates an architecture that is more agile and has an innate ability to be upgraded. The properties of material energies that require them to be continually active and reproduced to define edges and boundaries work to meet an ever-growing demand for updates, changes in spatial needs, and continued advancements in performance simulations, producing an architecture that is continually being regenerated and therefore easily enhanced and fine-tuned. Imagine an architectural shape (including its aesthetics and the intensity of its boundary control) that is continuously replenishable. The ability to renew more quickly and continuously throughout a project’s lifespan seems pertinent today. The shapes might be entropic, but the social implications of these organizational opportunities and social experiences might be longer lived. This is a very different type of artifact for architecture to leave behind.


