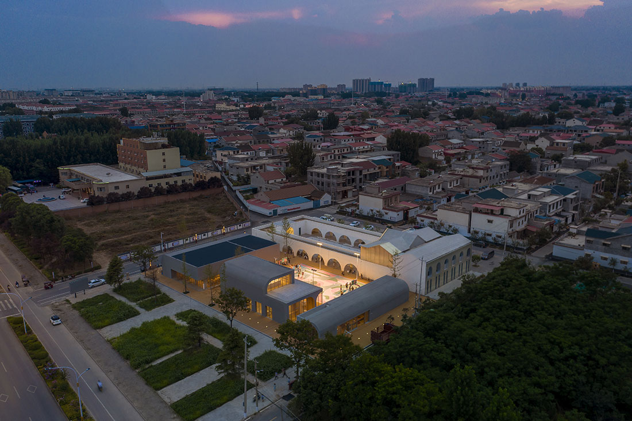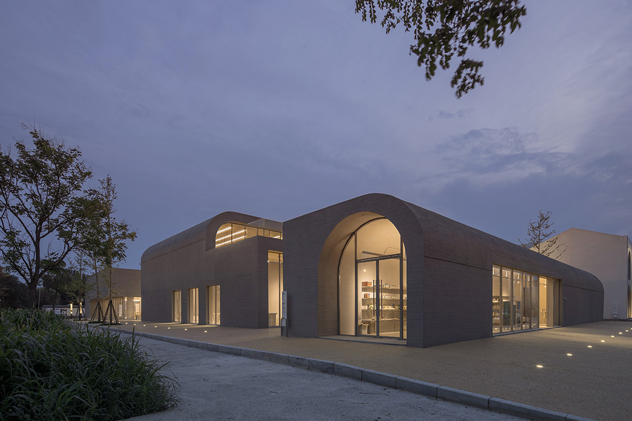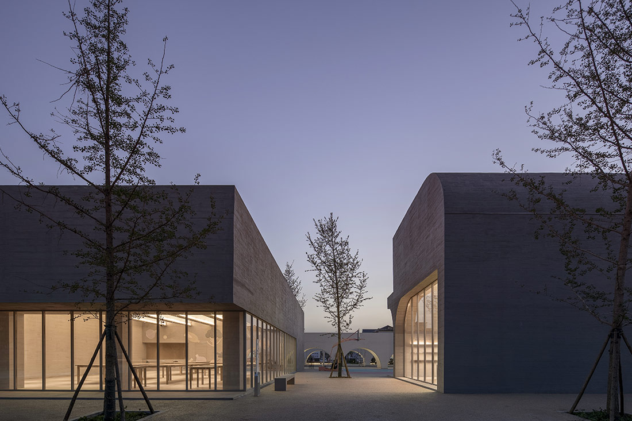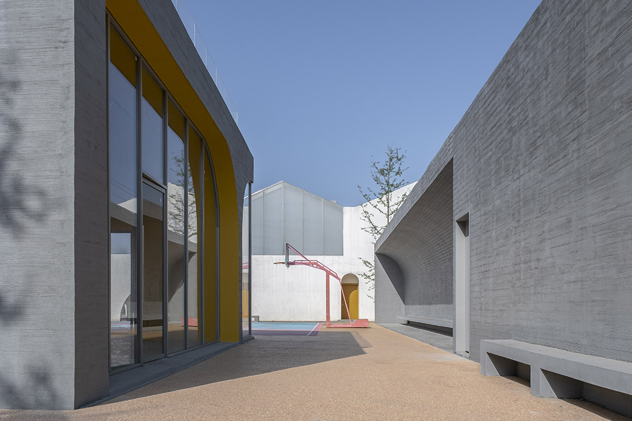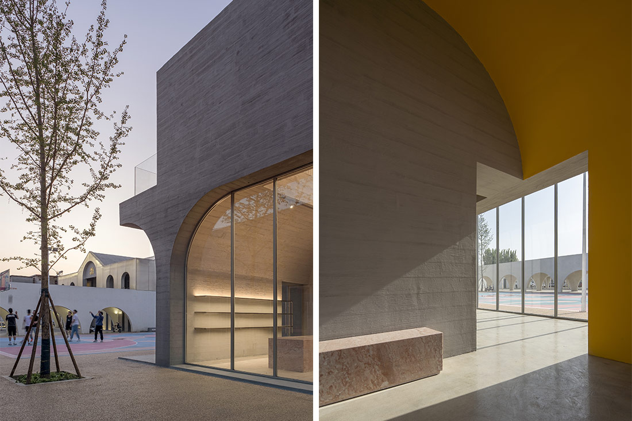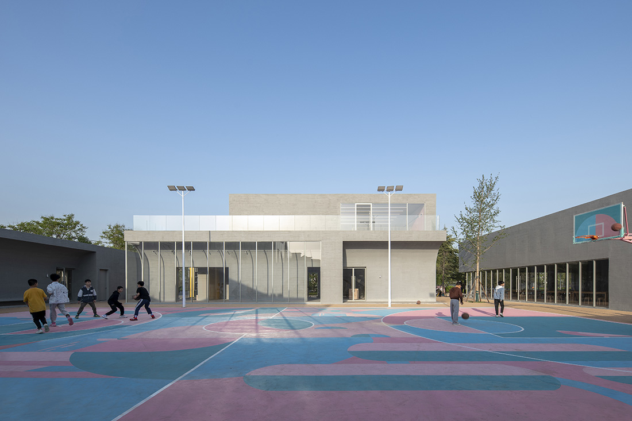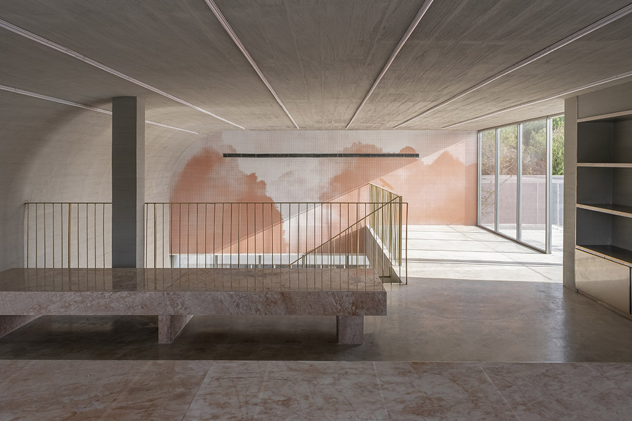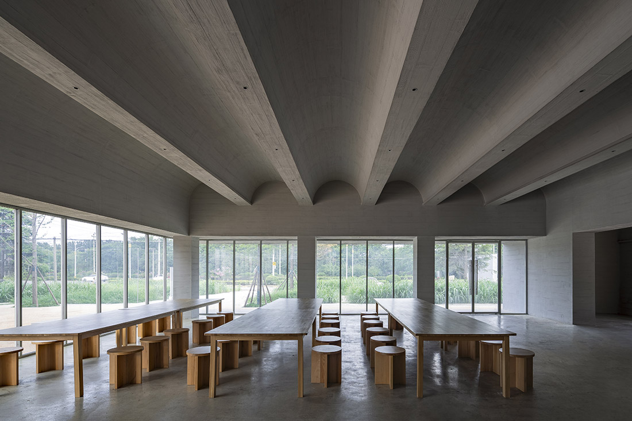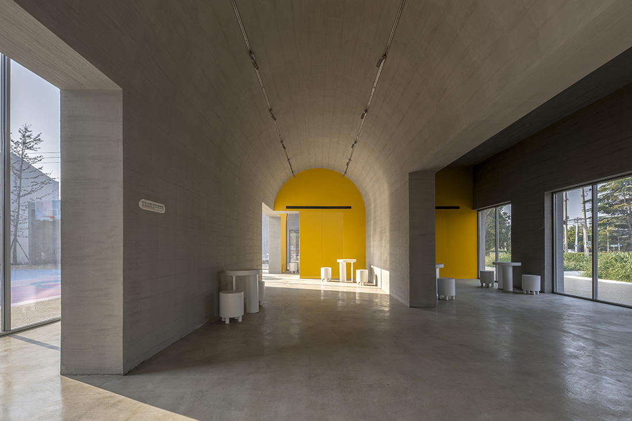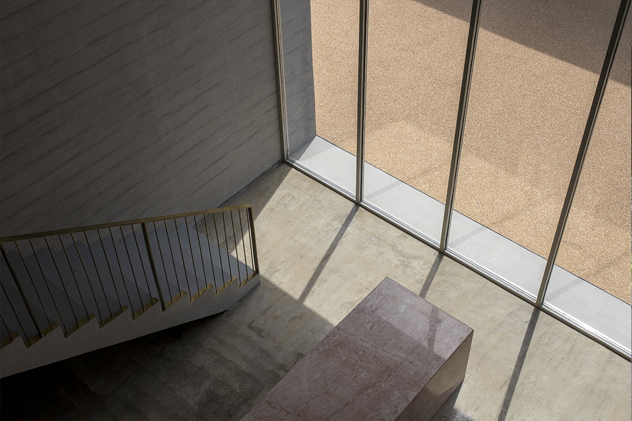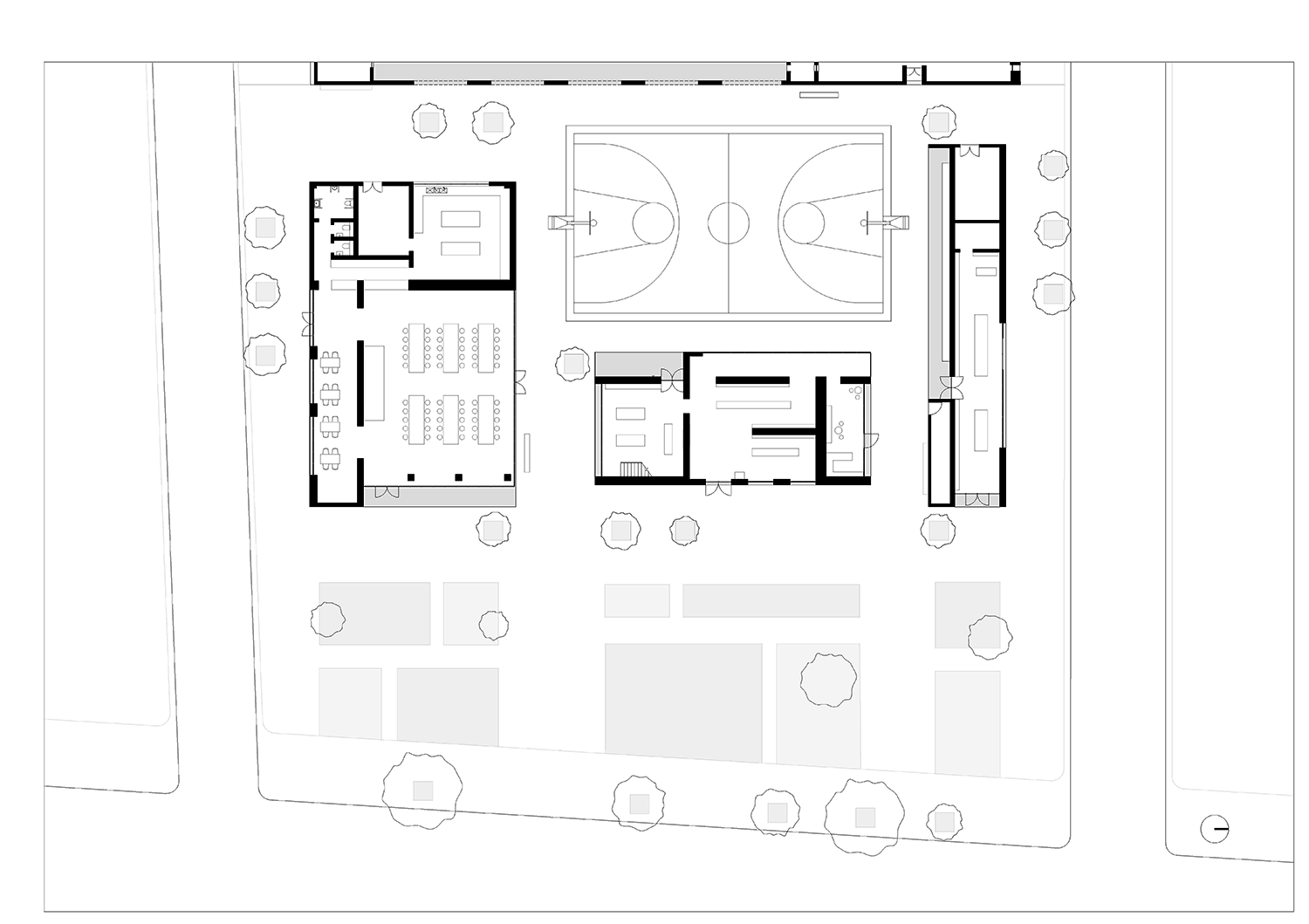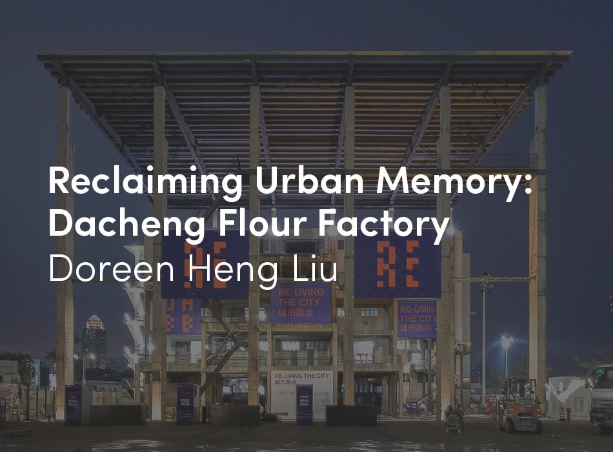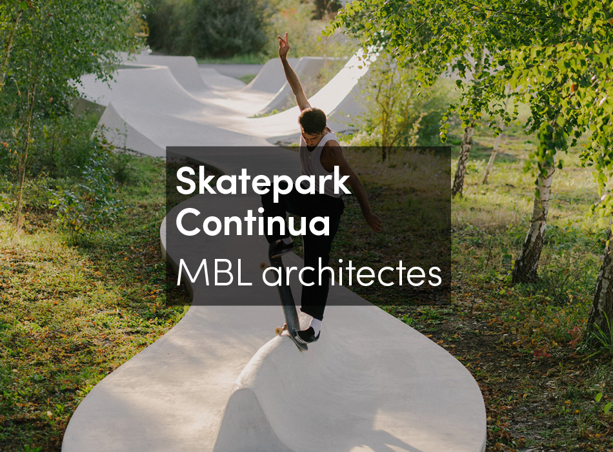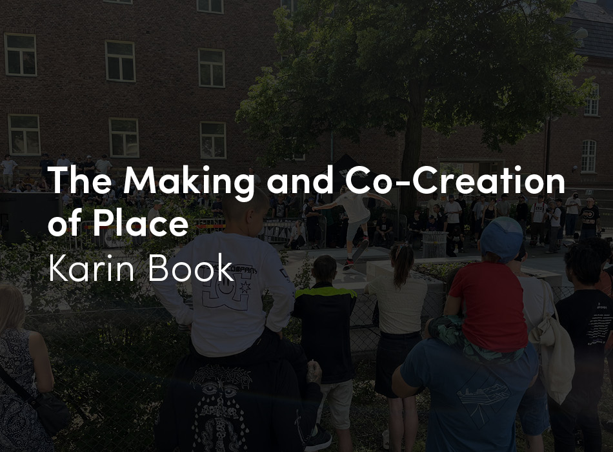The Qinchang Village Town hall is located directly to the east of the Qinchang Village CPC Community Center in Xiuwu County, Jiaozuo, Henan Province. It is the second phase of the Qinchang Village CPC Center Complex. While Phase I on the west side accommodates mostly non-profit community services programs and ceremonial spaces, the east side focuses on the introduction of small local businesses as well as cultural and recreational programs, including a store selling local farm produce and handicrafts souvenirs, a small café, a restaurant and a gallery, as well as a children’s library. The space here is both a medium and a “generator” to create potential employment and start-up business opportunities for the villagers, exploring an innovative and sustainable model for the economic and cultural revitalization of the rural communities.
The layout on the east side has adopted the same courtyard-centered configuration strategy from the west side. However, contrasting with the symmetrical and ceremonial layout of the west plot, the ambiance of the Town Hall on the east side was meant to be more intimate, earthly, and effortless. The massing of the complex is broken up into three one- or two-story small-scale volumes, which follow an asymmetrical layout and are set along the three sides of the site to define the street interface. The central courtyard naturally formed by these three individual buildings interacts with the cloister-style arrangement on the west side, continuing and reinforcing the porosity and accessibility from the west. Openings between all of the individual buildings allow villagers to access or pass through the site conveniently. The central multi-functional open space also provides villagers of all ages with a place for social and recreational activities, which complements, balances, and enriches the tranquil, ceremonial ambience of the west courtyard.
The single-story restaurant building of the largest massing is located at the southeast corner of the campus, remaining closest to the village main street. Normally, it is the village canteen that serves both villagers as well as tourists. On special occasions, it can host large-scale events such as traditional wedding and birthday banquets. The two-story building on the east side has a small gallery that opens up onto both the street side and the courtyard, a library/reading room where children can scan QR codes to borrow books, as well as a café where tourists/villagers can take a break or hang out. The bar-shaped single-story building on the north is a store for showcasing and selling local farm produce as well as handicrafts made by villagers. On the south façade of the building and facing the courtyard, a covered arched porch with benches can serve as spectator seating for basketball games or it can be transformed into a natural stage backdrop for large-scale outdoor public events held in the courtyard.
When surveying in Xiuwu, we found that all public basketball courts, regardless of their conditions, were highly appealing to villagers, especially teenagers; in fact, the basketball courts in the villages are almost always occupied, except during extreme weather. Therefore, we suggested to the client to add the basketball court in the courtyard at an early stage of the design. Even before the completion of the construction, the basketball court became extremely popular among young villagers. The benches in the arched porch as well as the rooftops of the western archway and eastern gallery building naturally form spectator areas, providing vantage points for villagers to watch basketball games. In addition, this basketball court, painted with a pattern created by the graphic designer, has also become one of the most important outdoor public gathering and event spaces in the village. In addition to hosting wedding and birthday ceremonies, it can also be transformed into spill-out space for the restaurant, accommodating traditional outdoor wedding and birthday banquets, where villagers can all dine at the same time.
The building adopts a cast-in-place concrete structure. Corresponding to the CPC Community center on the west side, the Qinchang Village Town Hall also plays with the geometry and motif of arches, a typical component in the local traditional semi-underground dwellings. Based on the geometric prototype and modules previously set up on the west side, arches were further abstracted and evolved from planar models into vaults, catering to various spatial and programmatic needs of the Town Hall.





