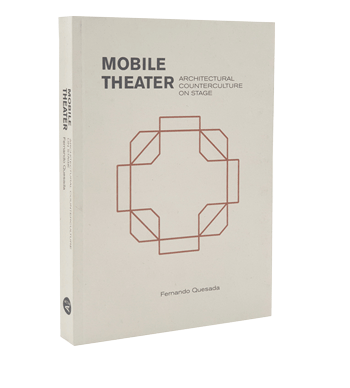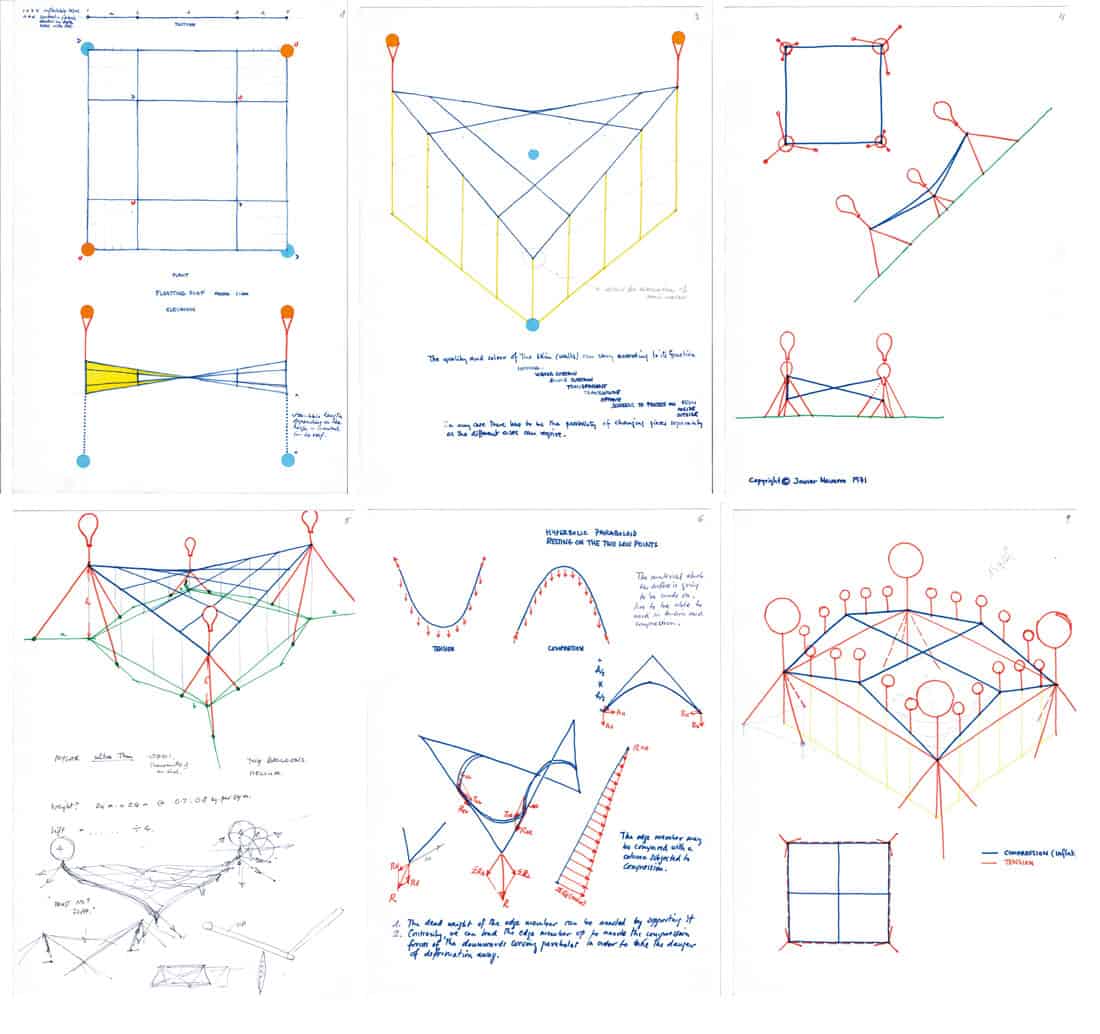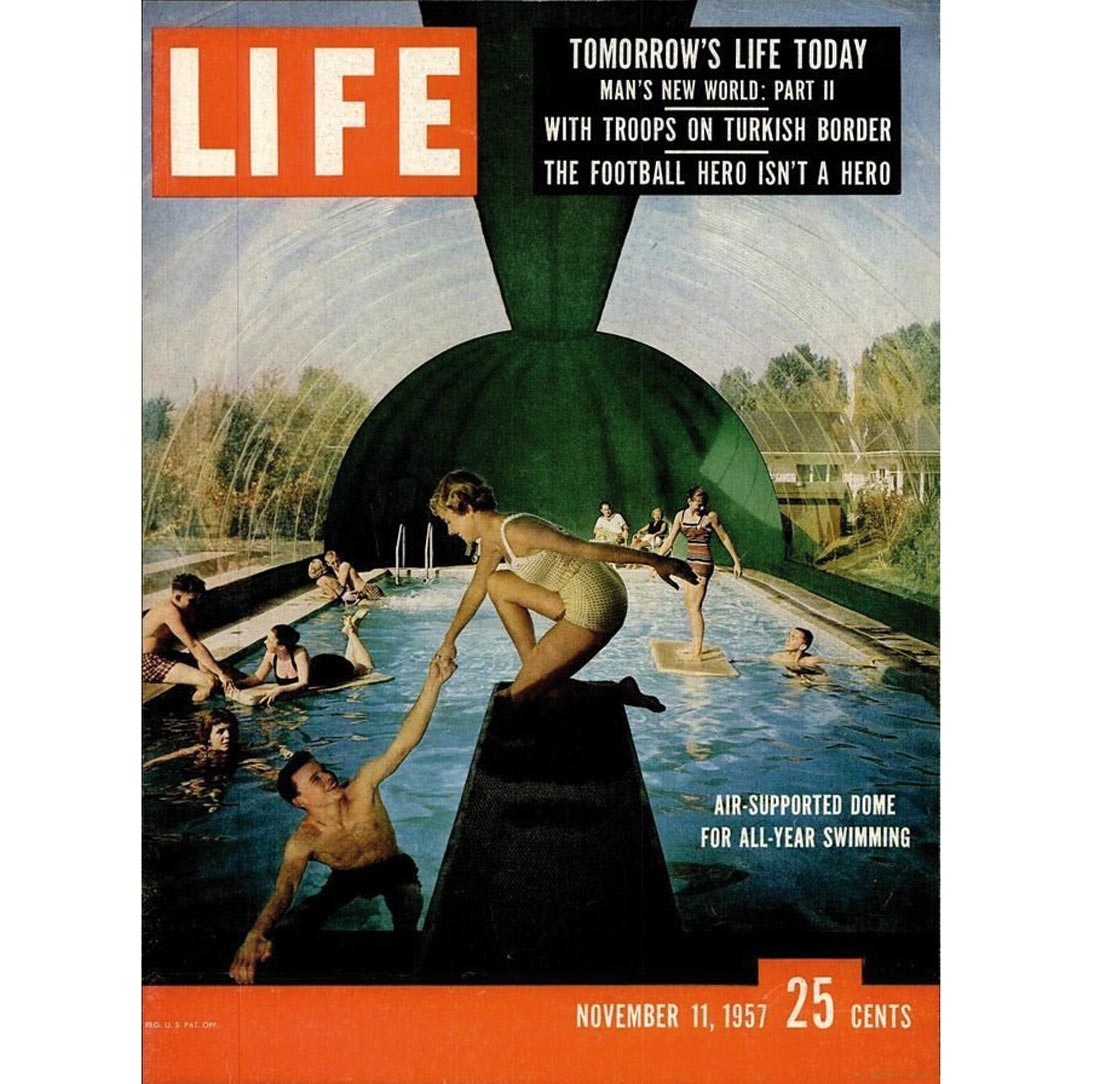In a retrospective text about the pedagogy of the Architectural Association called “The Electric Decade: An Atmosphere at the AA School 1963-1973”, written by Peter Cook and published in 1975, he calls the decade odd and eccentric. The Mobile Theater design fell within that decade, and it shows significant parallels with other projects developed by students at the school.
The resemblances go beyond mere formal qualities or questions of composition and technological possibilities, shared by teachers and students in a generational continuity of interests and languages, both exemplary and critical. Cook tells of his beginnings as a professor at his alma mater in 1964, with just four years of experience as a graduate and a certain popularity among the close-knit circles of the London avant-garde. He describes the school’s gradual process of “electrification”, in its broadening disciplinary openness to social and cultural interests, which Archigram disseminated through its magazine and public appearances. This disciplinary openness, aptly characterized by Cook’s statement on the relative importance of rain in Oxford Street in relation to its architecture, reached its limits at the end of this decade:
Around 1969 there were small pockets of invention, rethink, and honest-to-goodness unravelling going on… among a pervading grey. […] And for me, the grey was magically pushed away again with the onrush of the fifth year of 1970-1971. Quite simply – they were great! Because they did things. And they could draw. And they could invent. And they had style. Sometimes the style was in their manner… the year of the mods… matured mods maybe… but with a leftover of panache. Even those with an overriding social conscience bore no resemblance to the traditional AA do-gooder… they got out there and did something about it. Graham Hobbs and Kay Jordan… they set a shop (literally a shop) in the downtrodden community and got things organised. People didn’t talk about domes and inflatables… they lived inside them. And art came back. [1]
Kay Jordan, who passed away in 2011, was one of the architects from that electric class, to which Javier Navarro also belonged in his unique position as a visitor at that institution of education and intellectual production, and his time at the Architectural Association coincided fully with the annus mirabilis Cook talked about: 1970-1971. Jordan worked briefly in conventional architecture offices after graduating until she developed her professional specialization in community architecture: first through the Solon cooperative and, later, in 1984, when she founded the Spitalfields Small Business Association (SSBA). Operating out of East London, the association developed residential designs and workshop spaces for the Bangladeshi community in the district of Spitalfields. Jordan also created the Crown and Leek workshops, which offered training in architectural construction for residents, along with spaces for small businesses. Moreover, she played a fundamental role until her death, leading the campaign against the Crossrail, the rapid underground train slotted for completion in 2020, which will change the urban landscape in many areas of the city. [2]
Figure 1: Graham Hobbs and Kay Jordan: People’s Planning, 1971. Courtesy of the Architectural Association historical archive.
Figure 2: Javier Navarro de Zuvillaga, Mobile Theater, sketch 1971. Courtesy of Javeir Navarro de Zuvillaga.
Her graduation project, together with Graham Hobbs, consisted of a small-scale urban planning mechanism called Peoples’ Planning, a neighborhood legal and technical consulting office that was operational for a period of time (Figure 1). Other students from the group developed projects that were much more in line with the architectural language of Archigram, although, significantly, Cook highlighted Jordan’s project – so far-removed from his personal ideology – with special attention in his chronicle. Stuart Lever, another prominent student from the course, presented a design called Tree Project, which electrified a typical suburban English garden with audio and video devices, expanding the users’ sensory perceptions. Mark Fisher and Simon Conolly also graduated that year, forming a team that presented a design for a multimedia tent for the Isle of Wight Pop Festival. Fisher became well known in the following decades as the designer of tents and stages for large concerts, for artists ranging from Pink Floyd to Lady Gaga. Ken Allison, who was a collaborator with Archigram from 1970 until it was disbanded in 1975, developed a graduation project called Park Hotel. It consisted of a series of bedroom-vans which, parked together in sets, formed a central collective space for an indeterminate use, under an inflatable roof.
All these designs, developed during the 1970-1971 academic year, show formal and conceptual similarities with the Mobile Theater, although their respective authors did not know one another, nor did they have the same advisors at the Architectural Association. Judging by some of the students’ designs, the discourse and tools in circulation during that year seem to have been broadly shared. This new generation combined some of Archigram’s initial obsessions with a series of interests of their own, which tended toward a greater professional dissolution in the social and political medium, with which Javier Navarro would fit in perfectly.
The distinctive trait of this new generation, so admired by their teacher Cook, was that their projects broke free from the radically individual agency of a society atomized into subjectivities fed by consumption and characterized by individual hyper-technological habitats; they renounced the ultraliberal ideology of the Archigram generation, which had been the cause of much criticism leveled at its members. Instead, the youngest among them adopted a sensibility that was much more attuned to collective configurations and, especially, the needs associated with shared representation – a key characteristic of the group that Cook celebrates in his retrospective narrative. The disintegration of architecture presaged by Archigram took a turn in the following generation that was surprising, but logical to a certain point: the initial rhetorical technification practiced by their teachers dematerialized into progressively more ethereal and immaterial structures until it became – in the paradigmatic case of Jordan and Hobbs’ design – a pure social structure for collective service and self-representation.
Theaters of Air
In this cultural process, inflatable architecture – which reached its height during that decade – played a fundamental role, and the Mobile Theater was not exempt from that influence. On the one hand, the theater formalized the service structures for what we could call, to use Schechner’s terminology, “performing technicians” (which would include the actors) using industrialized elements that were only minimally customized: trucks. On the other, it used a lenticular inflatable roof to demarcate the collective space of self-representation. Based on these mechanisms, the Mobile Theater offered a response to the two main trends dominant in academic circles at the time. Similar to many of the student designs from that memorable final year at the Architectural Association, the Mobile Theater did not make use of the prospective-futuristic rhetoric typical of Archigram, nor did it propose individual inflatable habitats, bubbles or portable houses to emancipate the individual from the social sphere. On the contrary, it focused its attention on unprogrammed collective spaces. The Fun Palace’s exhaustive detail with regard to social program disappeared along with the monumental technological rhetoric. Thus, a new way of working emerged, which, although it was a successor to the concerns espoused by Price and Littlewood, placed more emphasis on possibilist aspects and realizations, which were necessarily precarious.
Figure 3: Javier Navaroo de Zuvillaga, Mobile Theatre, sequence of six sketched for the roof, 1971. Courtesy of Javier Navaroo de Zuvillaga.
Initially, the roof of the Mobile Theater was designed as a square floating structure shaped like a hyperbolic paraboloid, suspended from two of its corners by large helium balloons and secured on the other two corners to fixed anchor points on the trucks (Figure 2). This germinal structure was immediately refined in one respect to improve its function: the cables along the paraboloid structure were also made inflatable. In this solution, four large helium balloons were attached to the four corners, while other smaller balloons along each side of the square maintained the tension along the edges, counteracting the forces originating from the perimeter enclosures (Figure 3). Navarro arrived at this solution based on purely technical speculations, as is evident from his working notes, which seek obsessively to neutralize the stress on the structural elements by compensating tension and compression: hence, the appearance of helium balloons, inflatable elements and weights on the trucks. At the same time, he pursued a particular and nearly tautological aesthetic for the expression of statics: the result would have been a landscape of different sized balloons, with a spectacular rhetoric of inflatability.
Figure 4: Javier Navarro de Zuvillaga, Mobile Theater, two sketches of the inflatable space, 1971. Courtesy of Javier Navarro de Zuvillaga.
His speculation involving the architecture of air went even further in earlier designs that were less developed. Navarro toyed with a revision of Cedric Price’s “Inflafloor” or variable inflatable floor, along with an elevated bridge for actors and audience suspended from helium balloons, and even a stage where everything would be hung from balloons, extending the principle of floating architecture not only to the roof but to the walls, curtains, lighting, and even floating seats for the audience (Figure 4). In this draft version, the square space measured 12 meters per side, based on Price’s design, slightly adapted to bear the weight of 100 spectators. The dissolution of support elements into thin air is taken to the limit of its possibilities, making audience and actors the only elements with weight in this delirious collective pneumatic stage.
Figure 5: Cover of Life magazine, November 11, 1957.
Curiously, inflatable architecture, which tends to be immediately associated with anti-establishment counterculture, was born – like cybernetics – out of Cold War military research.[3] The US government, hoping to conceal its radar detection systems, invested large sums at Cornell University in the late 1940s to fund the research of Walter Bird (1912-2006), an aeronautical engineer trained at MIT in Boston. Hundreds of inflatable domes were built in the 1950s in pursuit of the military objective of secrecy and concealment – the polar opposite of the goal of more experimental architectures of air. Bird built his first radar dome, a 15-meter-diameter dome which he called a Radome, in 1947-1948 in Ithaca, on the Cornell campus. The commercial applications for the prototype followed close behind. In 1955-1956, Bird cut ties with military and government agencies and universities and started the company Birdair Structures, Inc. in Buffalo, New York to sell inflatable structures for agricultural storage, greenhouses and suburban enclosures. In November 1957, one of his structures, used as a pool cover, appeared on the cover of Life magazine (Figure 5). The cultural transfer took a little longer, as is often the case, but not too long, and it came at the hands of the younger generations in an unexpected, but logical, turn.[4]






















