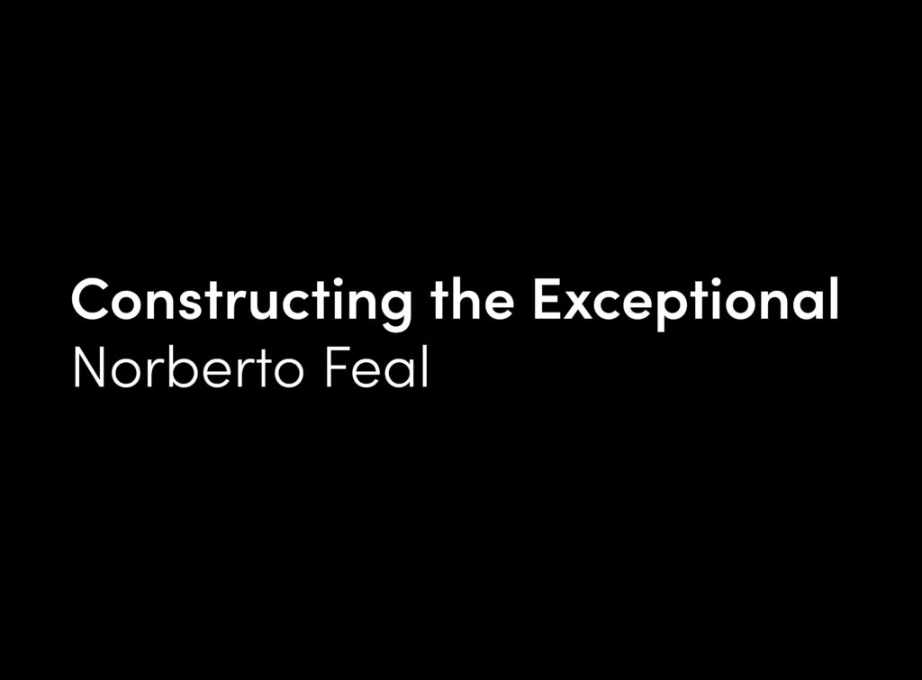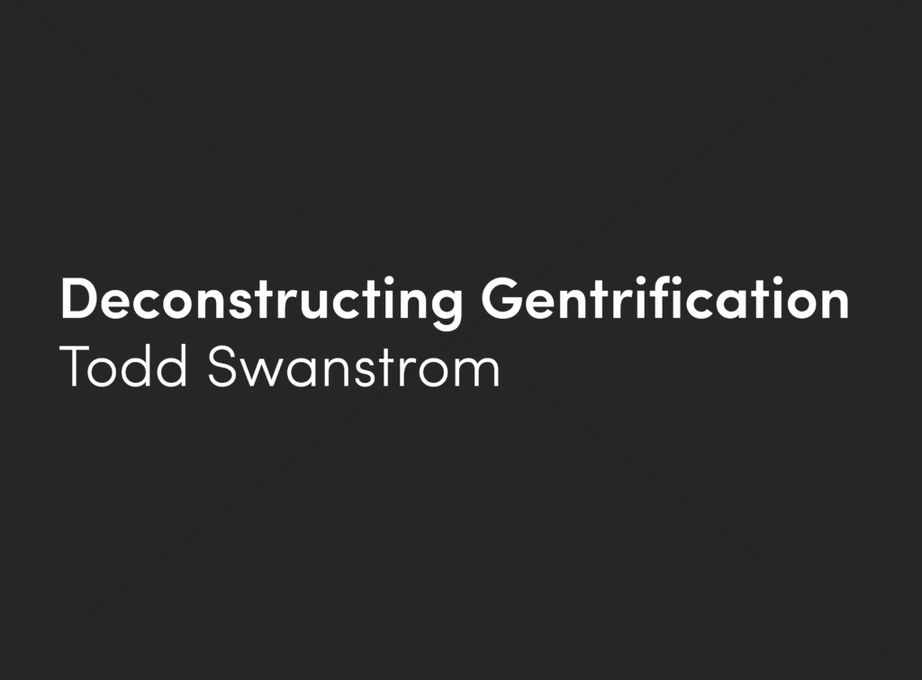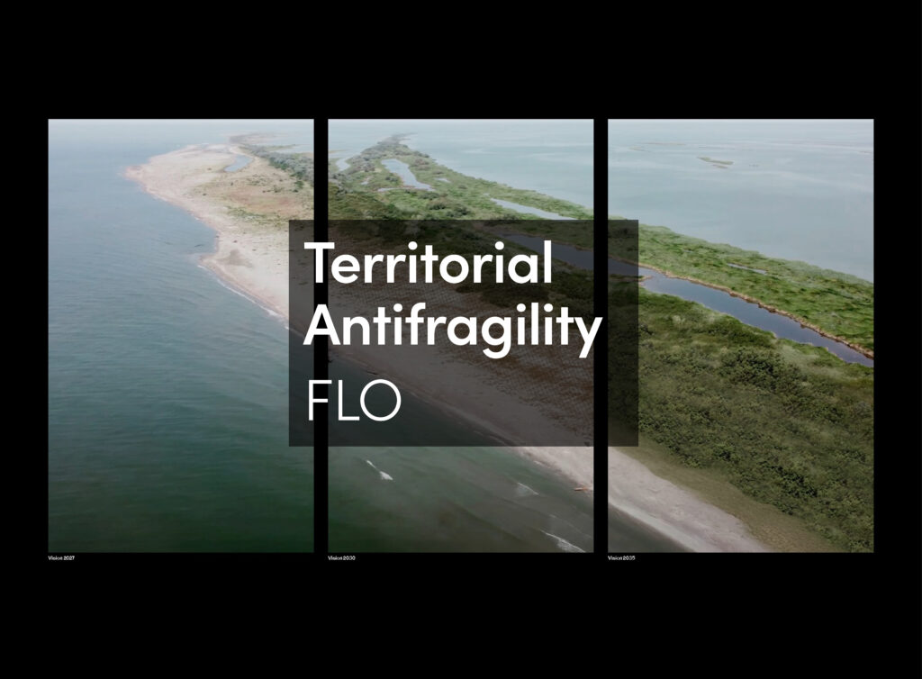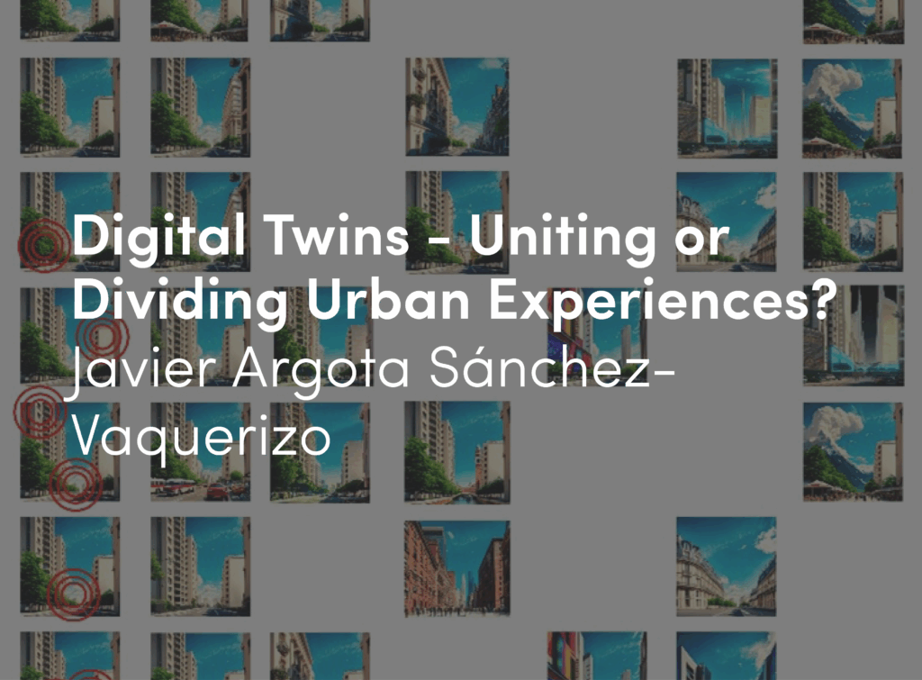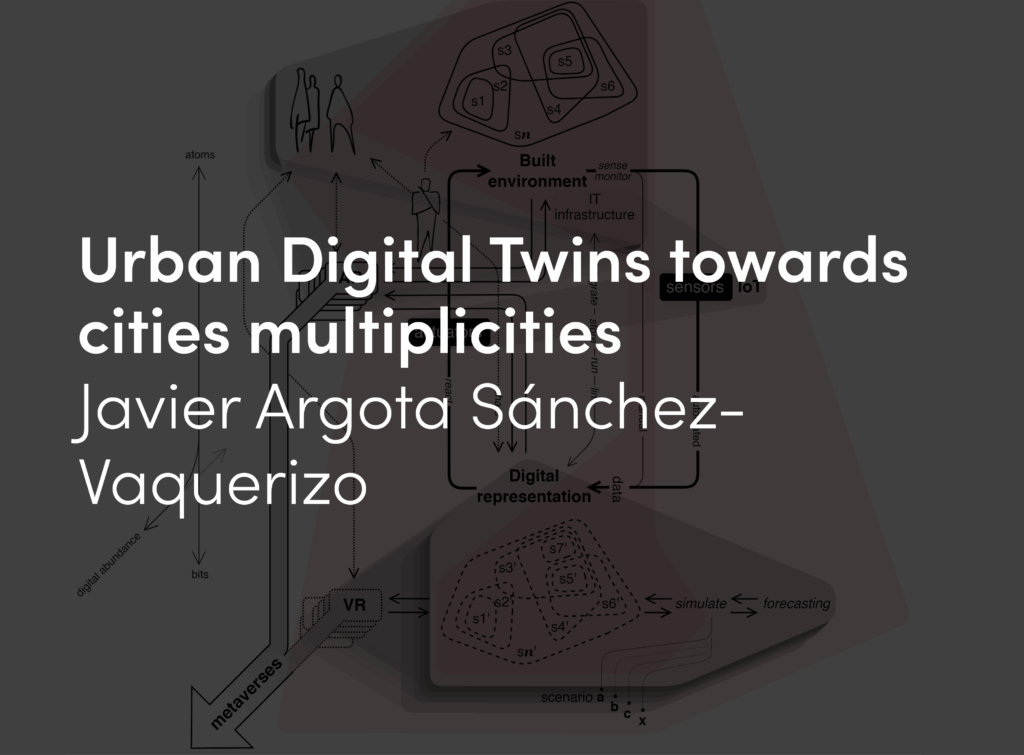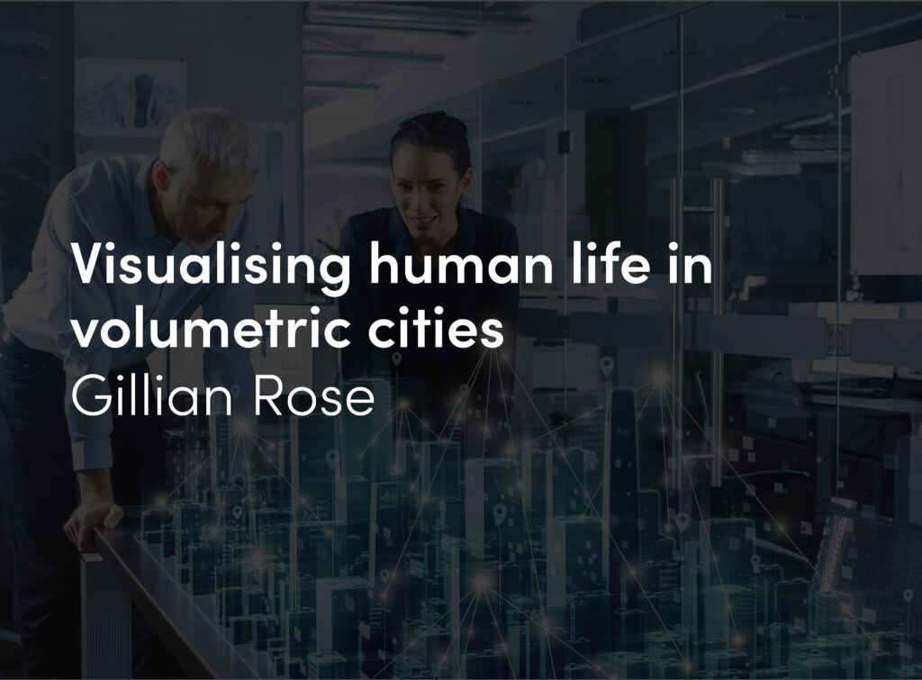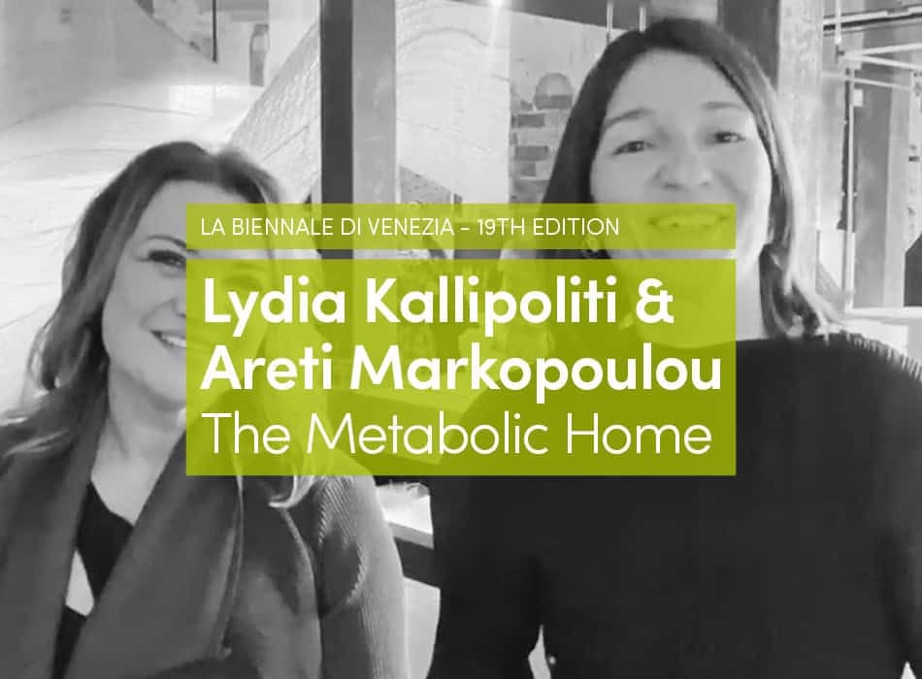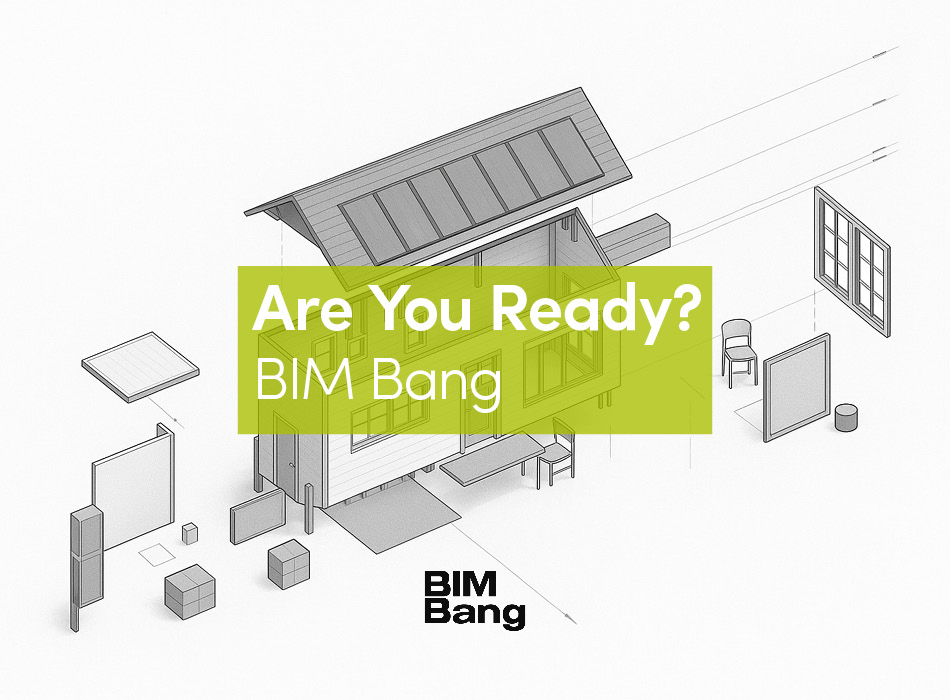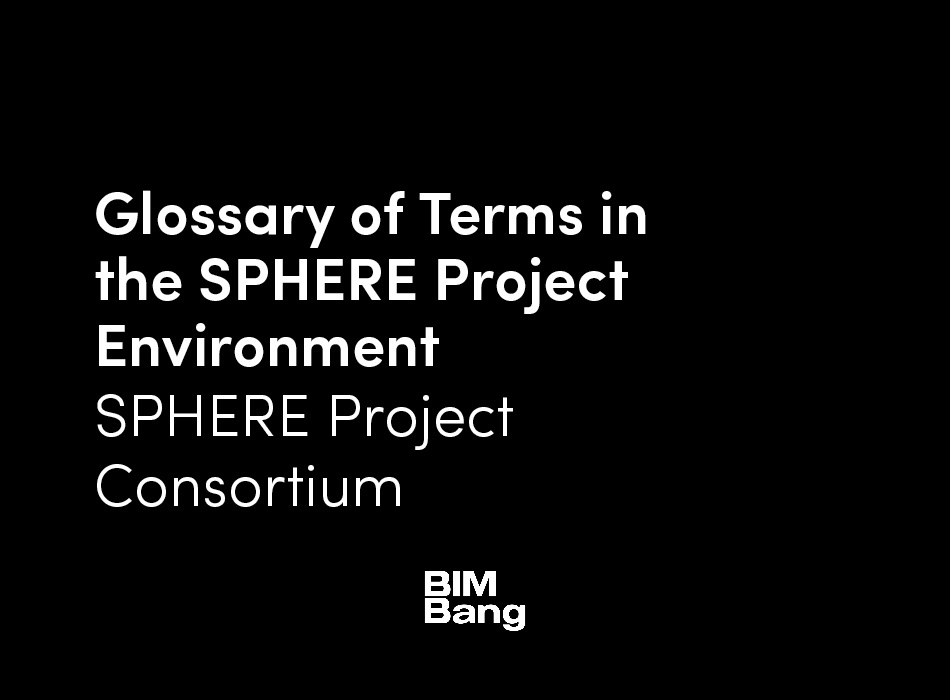The subject of this book is the productive tension between the city and architectural form. It seeks to reevaluate the relationship between these two realms in which architecture’s inherent predisposition toward form is often matched only by the city’s ability to avoid it. While design is defined by intention and deliberation, the urban environment frequently appears aimless and conflicted, even accidental, fostering a tendency to view urbanization as undermining and negating architecture’s effectiveness. This book, however, traces an alternative discourse of architecture’s relationship to the city. As the title “The Good Metropolis” suggests, I explore here the fascinations with the modern city expressed by the architectural avant-garde and beyond, revealing how the forces of urbanization often served as a stimulant for architecture’s spatial imagination. It considers so far overlooked courses of action within architectural modernism and twentieth-century urban theory that are not predicated on tectonic functionalism, technological inventions or such like but instead on architecture’s intimate relationship with the metropolis. I will argue that the city has been a predominant force (even if often unconsciously) within architectural discourse and that recognizing it as such will not only allow us to reconsider historical narratives but will also give us a better understanding of our current fascinations and anxieties in regards to urbanization.
While industrial cities of the nineteenth and twentieth century in Europe and the US were predominantly criticized as discontinuous, chaotic, irregular, and overwhelming—in other words, formless—this book examines positions that aimed to discover architectural intelligences in the city without form. The following chapters, therefore, attempt to open up a territory of connections that challenge the predominant historiography of architecture’s position to the city. After all, the urban discourse of the avant-garde has often been viewed in a historical lineage that travels from modernist urbanism to postmodern non-planning—the former critiqued the terrain of the industrial metropolis that was in need of restructuring through architecture and planning, while the latter’s acceptance of the existing or admiration of the historical city held modernist planning and architecture responsible for its failures. This historiography, however, cannot account for the continued fascination with urban formlessness throughout modernity, it cannot provide a coherent explanation of the emergence of a metropolitan architecture, and it gives us very few directives for understanding today’s possible engagements with the world of extreme urbanization. The intention of this book is, therefore, to outline an alternative trajectory—one that complicates the apparent opposition between planning and non-planning, between critique and embrace of the city, between form and the informal, or better, between architectural form and urban formlessness.
The concept of the “formless city” will be instrumental here. It surfaced frequently in the architectural discourse of the last century, often appearing as part of a critique of “cities without form” and the “urban jungle”; yet the term’s impact has to a large extent been overlooked or, at most, approached as an object of research by analysts seeking to represent these fluctuating conditions. Both positions are difficult to reconcile with the formless: one excludes an important and prominent theme in architecture, while the other seeks to demarcate a condition that by necessity evades certainty and definition. As Rosalind Krauss and Yve-Alain Bois have outlined in their use of Georges Bataille’s concept of the informe, approaching the formless in art as “a pure object of historical research … would run the risk of transforming the formless into a figure, of stabilizing it.”[1] In relation to the city, the “formless” points toward additional challenges, where continuous fluctuations are the only consistency in an increasingly complex world of urbanization. As a result, attempting to define, re-form, or configure the formless in the realm of the city does not only contest its conceptual underpinning but might even be unattainable. The latter is exemplified in the many unfinished attempts to fully understand and penetrate the metropolis. Projects such as Nicolas de la Mare’s Traité de la police (1705–1723), Robert Musil’s Mann ohne Eigenschaften (1921–1942), and, more recently, Harvard’s Project on the City (initiated in 1996) are all efforts at documenting the complexities of modern urbanization as much as they are evidence that this very condition can only be approximated through a cumulative study of multiplicities that is ever-growing and in constant flux.
This list of projects undertaken centuries apart—each with a different strategy to engage the existing city’s urbanization—is intimately linked to the trajectory of the metropolis, its population growth, increased complexity, and territorial takeovers. Speaking of the modern city, Lewis Mumford, for example, refers to its “giantism” and its unorganized, decentralized growth, in which the “form of the metropolis … is its formlessness, even as its aim is its own aimless expansion.”[2] Of course, Mumford’s pessimism sees little creative potential in the technologically saturated city of the recent past and points toward an earlier history before the metropolis became a universal problem of congestions (both horizontally and vertically). The following chapters have a different aim, but referencing the pre- and early-industrial city and its incorporation into the modern discourse is nevertheless valuable. After all, records from the late sixteenth century reveal that capital cities of provinces began to be named “metropolis” (from the Latin “metropolitanus” and the Greek “metropolis,” or “meter-polis” the “mother-city”). Therefore, it should come as no surprise that modernist historian Sigfried Giedion described Pope Sixtus V as “the first of the modern town planners … [since] he was aware of the city as complex organism.”[3] Not only would population growth, regional connectivity, and the consolidation of nation states into centers of power begin to alter the makeup of the city (now a “complex organism”),[4] but this shifting terrain would equally impact its relationship to architecture. With the emergence of capital cities—in their utter difference from their agricultural surroundings yet connected far beyond as parts of a larger network of cities, culture, and Meccas for foreign travelers—came a decreased confidence in architecture’s abilities to engage the scale of the city. New urban procedures and mechanisms were at work, surpassing the scale of architectural design and calling for the new practice of urbanism in an attempt to control and reform the ever-growing force-field of the metropolis.[5] In 1867, Ildefons Cerdà called this process “urbanization.”[6] For him, as for many other architects, the city’s condition was no longer comprehensible via conventional means of analysis, nor was it possible to engage its formlessness through previous techniques of design. The convergence of the desire to order the urban ground with the increasing rationalization of the city and urban life and the subsequent aestheticization of modern rationalization, marked the birthplace of the modern metropolis. By that time, the bond between architecture and the city had dramatically reconfigured.
An early project that unlike any other expresses the tension between the two territories is Giovanni Battista Piranesi’s Campo Marzio dell’Antica Roma (Campus Martius of Ancient Rome, 1762).[7] Here, the viewer travels through an infinite city, configured by a maze of accumulative architectural fragments—a project that is as much a document and comment on an emerging urban disorder as it is a formulation of a potential architecture of the city. Interestingly, a few decades after Piranesi completed his etchings, Immanuel Kant defined the sensation of the sublime as it relates to “formless and endless environments,” in his text on the Kritik der Urteilskraft (Critique of Judgment, 1790).[8] While for Kant the city was not a point of reference nor could “products of art” such as buildings exhibit the sublime (as they cannot be divorced from purpose or reason), his notion of “rude nature” indirectly approximates the increasingly incomprehensible scale and multiplicity of the city.[9] In this context, Kant’s notion of the beauty of form versus the sublime of the formless provides a subtext to Piranesi’s challenging urban landscape of kaleidoscopic fantasy. While the accumulation and clashing of architectural forms negate the possibility of singularity, the form of the city disappears as well. Divided and structured only through the Tiber River, the map shows architectural derivations intersecting with one another and creating a heterogeneous field of difference. For Manfredo Tafuri, this was an image of the “struggle between architecture and the city, between the demand for order and the will to formlessness.”[10] Architecture, the so-called “ordering element,” was hopelessly overwhelmed by the urban environment that Piranesi rendered. But, with an apparent lack of formal autonomy, Piranesi not only hinted at a new city-architecture relationship but also outlined the possibility of engagement with the city by architecture. While absorbed by the city, the countless architectural pieces nevertheless seem to collectively form an architectural urbanism that renegotiates its position within overwhelming urbanization.
This contrast was also singled out in Heinrich Wölfflin’s early art historical observations on the paradigm-shifting introduction of the Baroque. His juxtaposition of Renaissance and Baroque architecture identified a strict formal language versus a free, painterly, and formless architectural space respectively.[11] As Wölfflin’s binary pairing of “linear and painterly” relates to concepts of form and formlessness, his description of Baroque architecture opens up additional readings of Piranesi’s Campo Marzio. “In the painterly style,” he wrote, “there is only an equilibrium of the masses, with no neat correspondence of the individual forms to each other.”[12] And while these aspects leave Wölfflin “with a certain sense of desolation,” his descriptions of the “elusive disorder,” the “transitoriness,” the “indefiniteness, limitlessness and infinity” of the formless Baroque are equally captivating imagery for the emerging modern city that Piranesi had drawn. There is undoubtedly no longer a sense of fulfillment, completion, or happiness therein but rather a constant anticipation, relentless tension, and contradiction. However, according to Wölfflin it is also this lack of definition with which the Baroque gives the viewer the impression of “unlimited potentialities.”[13] Is that not the sensation we have when viewing Piranesi’s Campo Marzio? The disorder, partiality, and incoherence of the city here turns into a generative terrain—an opening up rather then a closing down.
The use of the “formless” in Kant’s philosophy of the sublime and Wölfflin’s analysis of the Baroque shows the concept well established within modernity, and Piranesi’s plan suggests that the emerging metropolis was one of its sponsors. It would play a key role in the imagination of eighteenth-century architectural and urban thought, exemplified by projects such as Pierre Patte’s visionary collective monuments for Louis XV (1765) and Étienne-Louis Boullée’s sublime projects for a metropolis (1781–1792). Nonetheless, with the growth of the city its turmoil also grew and, in turn, a desire to reorganize its various strata, which were threatening to spin out of control. In an effort to curb the disorder of large cities, Marc-Antoine Laugier’s 1753 Essay on Architecture, for example, compared the planning of a city to carving avenues into a forest in the tradition of André Le Nôtre’s garden art and yet he still found that “irregularity and disorder … suits great cities so well.”[14] The following century, however, would witness countless reports on the city as an “urban mess … and the result of a gigantic accident.”[15] The turmoil of the metropolis was increasingly viewed as problematic, which fostered consecutive investigations of the existing city, all with the aim to curtail its disorder. What transpired was the formulation of new disciplines that, unlike architecture, were now solely devoted to an understanding of the modern city—its development and its recalibration.
These ambitions resonated particularly in the urban climates of Europe, where historical cities had to be expanded beyond their obsolete fortification walls while simultaneously witnessing the growing divide between country and city. Nineteenth-century officials sought to address these conditions through the metrics of scale and growth, aiming to provide not only a linguistic differentiation between cities but also legal frameworks for the way large cities could engage their surrounds.[16] Terminologies such as Großstadt, Grande Ville, and Large Town came along with official definitions through which cities with a population greater than one hundred thousand could negotiate their expansion.[17] In this context, Städtebau, town planning, and urbanisme emerged as autonomous disciplines almost simultaneously during the second half of the nineteenth century, collectively aspiring to formulate a scientific investigation of the city that focused as much on its logistics and networks as on its configuration.
Three implemented city transformations of the mid-nineteenth century stand out: Baron Haussmann’s counter-revolutionary axial avenues through the working-class districts of Paris; Ludwig von Förster’s administrative military space of the Ringstraße in Vienna; and Cerdà’s proliferating grid of services that expanded the city of Barcelona. While Cerdà’s organizational logistics appear more scientific and are certainly less representational in comparison to the avenues of Haussmann and von Förster, all outlined an approach to the city that was devoted to the managerial distribution and control of population and resources. In the case of Haussmann, the widening of streets and the implementation of a catalog of façades was just as important as the construction of the sewer system and street lighting. For Cerdà and Haussmann, not the architect but surveyors, statisticians, and engineers were in command of reconfiguring and expanding the city.[18] Early theories of urbanism were drafted on the backdrop of these city expansions, in response to the urban pandemonium of Berlin and London, and with an increasing familiarity with the expansive grids of New York and Chicago. Cerdà had already included a short memorandum to his plan for Barcelona; and what he titled “A Theory of City Building” was in the following decades elaborated and negotiated by urban planners such as Reinhard Baumeister, Camillo Sitte, and Hermann Josef Stübben.[19]
Baumeister’s search for a scientific discourse on the city that could coordinate urban expansion, was influenced by Friedrich Engels’s critique of the industrial town and led him to projections of an exponential urban population influx that would further traumatize the metropolis.[20] These dystopian scenarios would become effective in propagating a new science of the city that aimed to find answers to urbanization, which was now clearly viewed as a problem. Baumeister’s 1876 publication, with the telling title Stadt-Erweiterungen in technischer, baupolizeilicher und wirtschaftlicher Beziehung (City expansions in relation to technology, building policy, and economy), emphasized the value in “anticipating the disadvantages of [urban] growth” and focused on traffic as the main concern that was to be solved with rational means and occasional insertions of picturesque moments, within a newly ordered urban realm.[21] Ultimately, the city emerged in the planning literature by the end of the nineteenth century as the most pressing problem for humanity. Portrayed as a devastating condition, it apparently could no longer be resolved by the singularity of architecture but only through a technical, methodical, and systematic engagement with the city as an entity. Of course, Baumeister knew that a complete understanding of the city was an impossibility, as unfeasible as the desire for stabilizing the metropolis. While this presented a crisis for architecture’s formal disposition, the new field of urban planning understood the dilemma as a never-ceasing mandate for research on the city.
Architects, in their diminished responsibility, had to position themselves in relationship to the overwhelming (ever-growing yet always incomplete) scientific evidence with which planners now approached the city. And, indeed, the statistical systematism of Baumeister and his allies figured into the work of architects such as Otto Wagner or Le Corbusier. Wagner’s study of Die Großstadt (“The Development of a Great City”) cites the economy of population densities and Le Corbusier’s argument in Urbanisme (The City of Tomorrow and Its Planning) is seemingly based on the statistics of urban growth patterns. The historiography of modernist architectural visions of the city, therefore, focuses primarily on moments when architects have attempted to counteract the uncontrolled conditions of urbanization. This, however, gives little room to bridge the apparent divide between their architectural design and their urban plans. After all, how could the aggressive sensationalism of the Plan Voisin be reconciled with the urban sensibility of the Cité de Refuge, both of which Le Corbusier conceived only a few years apart for Paris? Or, how might the infinite grid of Wagner’s layout for Vienna be related to his legendary tectonics? Perhaps, this is only possible if one is willing to detect in these works a simultaneous “horror and fascination” with the metropolis, a dualism that is less apparent in planning but that often becomes productive in architecture. Wagner, for example, presumed that most city dwellers take comfort in the anonymity of the metropolis, a reversal of the city’s negativities into productive urban repercussions.[22]
This strategic reversal in attitude comes into play where architectural intelligences are discovered in the city without form. Simultaneously enthralled and traumatized by the turmoil of the metropolis, some figures began at the turn of the century to focus on the disordered, disjunctive, and anarchic moments of the modern city in an attempt to formulate an understanding of the discontinuities they found dominating. The term “formless city” was utilized early on in the German architectural discourse on the modern Großstadt during the end of the nineteenth and the beginning of the twentieth century in publications such as Die Schönheit der großen Stadt (The beauty of the metropolis) by the architect August Endell (1908), Die Architektur der Großstadt (The architecture of the metropolis) by the art historian and critic Karl Scheffler (1913), and Der Städtebau (City building) by the urban theorist Werner Hegemann (1911). In these texts, the concept was used to gain access to the city. Endell, for example, entirely reversed the negativities associated with contemporary urbanization and instead detected a new “beauty” within it; Scheffler employed the formless as a strategic device to reveal potentials of the metropolis; and Hegemann aimed to define and combat urban disorder, while unintentionally capturing the most complex image of the city. In all these works, the existing urban condition crystallized into an operative concept that, in turn, penetrated the architectural discourse.
The city of Berlin was at the center of attention in these texts. It had experienced one of the most rapid population increases in modern history, a surge that was not equally matched by new construction. As a consequence, Berlin witnessed unprecedented densities and aggressive territorial negotiations. While around 1800, the two largest cities of Germany (Berlin and Hamburg) competed for the status of the most populated, over the next seventy years Berlin would surpass Hamburg’s population numbers by more then threefold. At the beginning of the nineteenth century, Berlin became the center of the Prussian Reforms, which initiated the modernization of government (guided by ideas of the Enlightenment), abolished serfdom (allowing peasants to travel and settle in towns), abandoned the monopoly of the guild system (encouraging free competition in industry), and reformed education (founding, for example, the University of Berlin in 1809). In 1871, Berlin become the capital of the German Empire and would acquire a more central position in cultural, intellectual, and social life.[23] By 1910, 60 percent of Germany’s population lived in cities, of which Berlin was by far the largest with a population of over two million. Its growth had emerged from a unique combination of circumstances: advanced industrial activities, enormous building efforts, and a complex web of town councils, rural municipalities, and estates. This assemblage of multiple territories and constituencies, which were not unified until the Greater Berlin Act of 1920, inhibited town planning efforts across the entire city. It is, therefore, no coincidence that the lack of planning, absence of a coherent urban form, and randomness of urban implementation were recognized by many authors who were based in Berlin at the time. While the city reflected a specific constellation of influences, its exceptional commitment to metropolitan forces often provoked architects and planners to see Berlin as an indication of larger trends still ahead for other cities (with very different histories); and some channeled the specificities of Berlin’s “Planlosigkeit” (lack of a plan) toward a different mentality concerning metropolitan conditions in general.
The following chapters will show how the discourse around Berlin was no isolated episode. Instead, an adjusted attitude on the existing city became a way of approaching different urban environments across the twentieth century. While more often than not architects aimed at imposing a new order, for the authors that are discussed here the very disturbance of the city’s formlessness also opened up new conceptual territories, facilitated unorthodox readings of space and time, and upset common notions and preconceptions about architecture. Not always intentional, the disruptive and “uncultivated” nature of the city became for a number of architects a performative and constructive condition; even for some of the most uncompromising modernists. Ludwig Mies van der Rohe, for instance, observed in 1955: “We have to live in a jungle, and maybe we do well by that.”[24] In view of a new territorial urbanization, Mies reevaluated the apparent urban negativity as a counter-site that could provoke unexpected creativities—urban inspirations and imaginings only heightened by the intensity of the city.
During the twentieth century, a number of architects formulated alternative urban theories that went beyond a binary of opposition to or acceptance of the existing city. In their works, one can identify a mentality that finds latent productivities in the turbulences of the modern world as part of an attempt to engage urbanization from within. In these theories and projects, the attitude toward the city radically shifts. This new mentality often arrives through altered ways of seeing and perceiving the city, through a frequent extrapolation of existing conditions in order to reach urban alternatives, and by consistently inventing new narratives to challenge conventions. Each of the following chapters focuses on one such trajectory, with the aim of illuminating architecture’s particular relationship to the city. No attempt is made to account for completeness; rather, a selective reading of episodes follows strands of ideas, through different cities, and into the projects and writings by a range of figures.
The first chapter focuses on a change in perception of the metropolis, an analytical seeing that in particularly productive instances was first driven by scientific aesthetics and the psychology of form that impacted urban analysis. Endell’s early re-reading of the city that utilized empathy theory and impressionist vision to discover latent “beauties” in the formless metropolis, influenced artists such as Umbo and László Moholy-Nagy, and guided designers and visual theorists such as György Kepes in the development of his Language of Vision (1944). With the search for a new outlook on the urban world came a new view of the city that eventually would haunt modernists such as Walter Gropius and foreshadow a mentality of seeing potential in the most unlikely places. These ranged from the freeways in Reyner Banham’s Los Angeles to the parking lots and signs of Robert Venturi and Denise Scott Brown’s Las Vegas. All the projects highlighted in this chapter deferred the urge to design the city in favor of a new urban “vision” that triggered a rethinking of design.
One of the clearest examples in which changes in perception of the city influenced design methods was the emergence of a “metropolitan architecture.” A concept initially observed by Karl Scheffler in the warehouses, apartment buildings, and department stores of the metropolis, it would become a new paradigm through which the city challenged architecture to recognize new forms. Here, the forces of the metropolis had brought about (and literally shaped) new spatial and organizational conditions, which resonated in the ideas for an urban architecture carried forward by works that span from Ludwig Hilberseimer’s Großstadtarchitektur to the Office for Metropolitan Architecture (OMA). In such projects, the second chapter detects an openness that rejects the dichotomy between outright resistance to, or unconditional embrace of, metropolitan forces and counters the rigid Städtebau mentalities at the time, as well as the modernism of the 1920s and 30s, and the modernisms that came after. Possibly the most stimulating contribution by this strand of architects and thinkers was the extrapolation of existing urban characteristics in order to create intellectual Spielraum (margin, room to play) for the invention of a new architectural urbanism.
Many of these projects tapped existing conditions through narratives in order to craft alternative realities. The third chapter investigates how these would disseminate and, ultimately, influence and “détourn” existing conventions and preconceptions. An analysis of Berlin’s City-Building Exhibition of 1910 (the largest exhibition on urbanization and urbanism at the time) positions architecture’s wish to fully comprehend the metropolis in relation to the city’s constant avoidance of being pinned down. Hegemann, the exhibition’s organizer, aimed to comprehend, critique, and combat the formless metropolis, yet his inclusive documentation of the city unintentionally generated an exceedingly intricate image thereof. While failing in regard to the curatorial mandate, the exhibition and the publication that would follow reverberated in decades to come, shaping Le Corbusier’s urban project and informing Walter Benjamin’s urban radio broadcasts. This chapter reads city narratives as vehicles of rhetoric that shift established conventions and, in turn, reposition architecture. The Situationist city détournement in the 1950s and 60s, followed by Constant’s nomadic constructs and Bernard Tschumi’s transcriptions of Manhattan and his subsequent explorations of cross-programming, are indicative of the constructive nature of urban narratives. These projects highlight the opportunistic use of the existing city as the springboard for alternative scenarios; not just in the imagination of the authors but also, and even more importantly, in the minds of the viewers, listeners, readers, and participants. Benjamin, for example, not only updated Hegemann’s views on the city by utilizing Moholy-Nagy’s discourse on the “new optics” through an explicit use of the “urban image” and of “transparency,” he also implied a new urban future.
While the three parts are conceived as independent texts, each traversing the twentieth century, the topics, figures, projects, and locations discussed are closely related. As the chapters run parallel, the subjects can cross over, protagonists of one section might reappear elsewhere, and cities and urban locations may resurface as backdrops for multiple ideas. This facilitates at least two different kinds of readings: a sequential reading that exposes the trajectory of one topic carried by very different figures across time, and a non-linear reading that cuts across multiple chapters. The second one, for example, unearths the history of “metropolitan architecture,” from Scheffler via Hilberseimer to OMA, but each part of that sequence also enables a cross-reading into other chapters, where Koolhaas’s Delirious New York (1978), for instance, can be understood in relationship to Banham’s Los Angeles (1971), Venturi and Scott Brown’s Learning from Las Vegas (1972), or Tschumi’s Manhattan Transcripts (1981). Intentionally, my argument relies not on a singular group of architects or theorists (although they will form a collective over the course of the book), but rather on the ideas and projects put forward by very different figures that coalesce into a modified discourse on the city. Some of the projects discussed here are well known while others are rather obscure, yet their relationship to each other exposes new insights. Well-known examples might in the end become unrecognizable, while projects that were largely forgotten suddenly appear strangely familiar.
However, this is not primarily an endeavor at revising history. My attempt is rather to at once: illuminate a topic fundamental to architecture yet too often misunderstood; expose architecture as a discipline deeply indebted to the potentials of the city; and detect an undercurrent of architectural urbanism that crosses scales from building to city. With that ambition, the book builds on Marshall Berman’s provocation, that an appropriation of the modernities of yesterday “can be at once a critique of the modernities of today and an act of faith in the modernities … of tomorrow and the day after tomorrow.”[25] For the purpose of the following chapters, I expand Berman’s call by relating the abstraction of “modernity” to the particular multiplicities of the city. I hope to show that metropolitan urbanization penetrated, stimulated, and defined the discourse of modern architecture and modernity itself. This investigation, then, seeks to demonstrate how concepts and conditions of the existing city became productive for the architectural discourse and, therefore, are essential for an understanding of tropes and dualities within modernity: order versus chaos, boundary versus Spielraum, emptiness versus saturation, purity versus multiplicity, and pure negativity versus potent negativity. Thus, appropriating yesterday’s concepts of the formless city might give us the capacity for a constructive critique of the city of today as well as the necessary conviction to engage the city of tomorrow.








