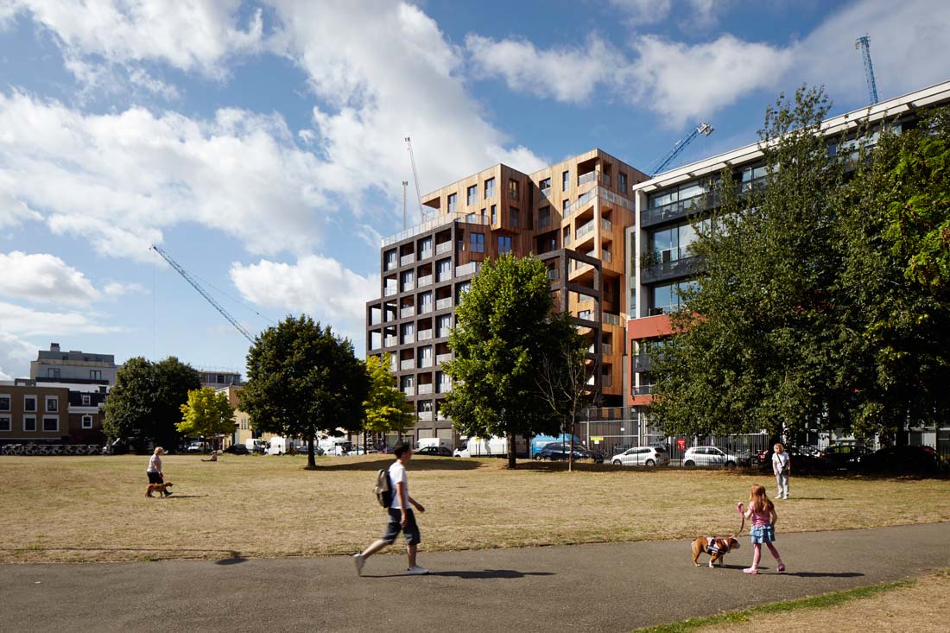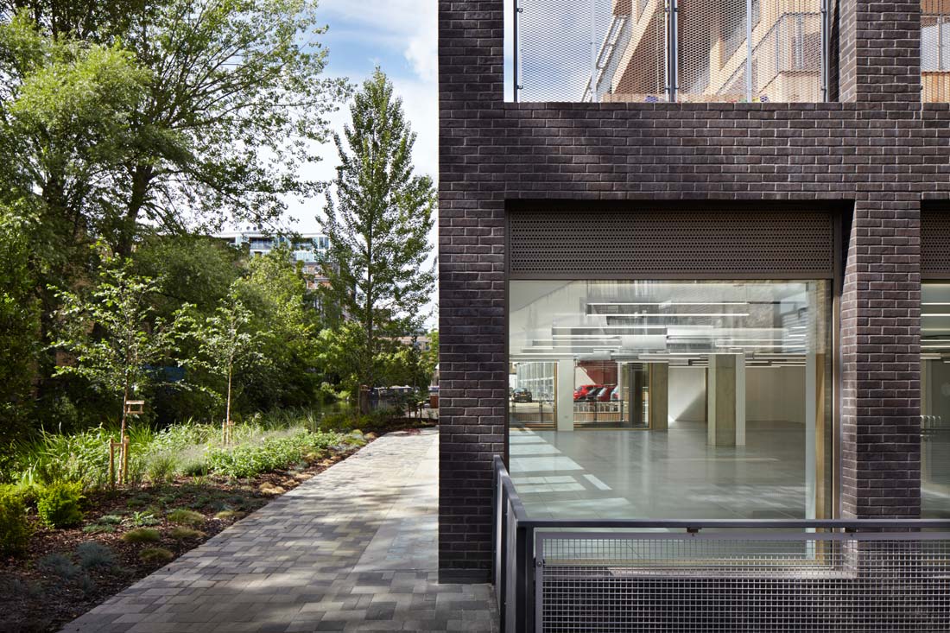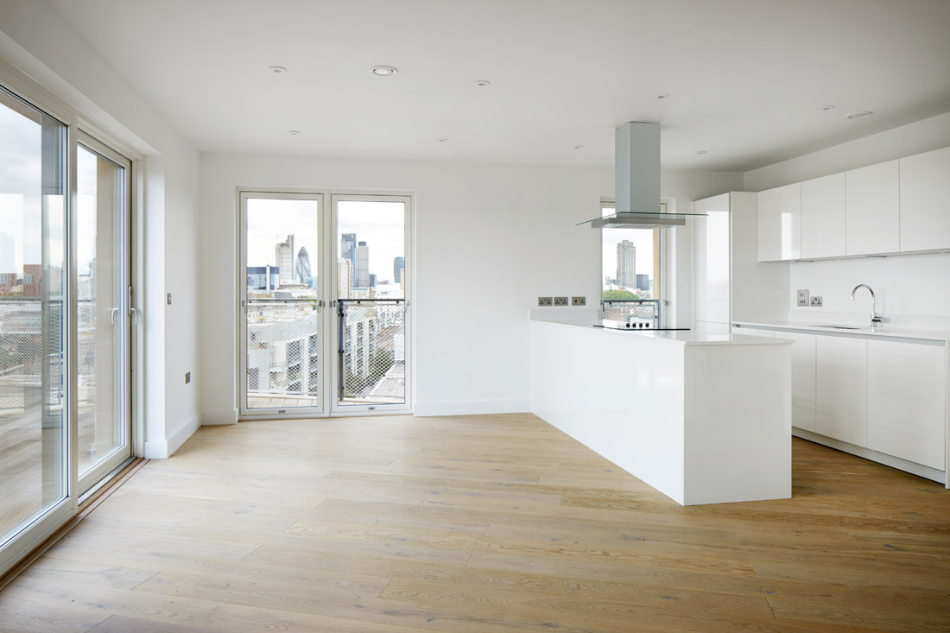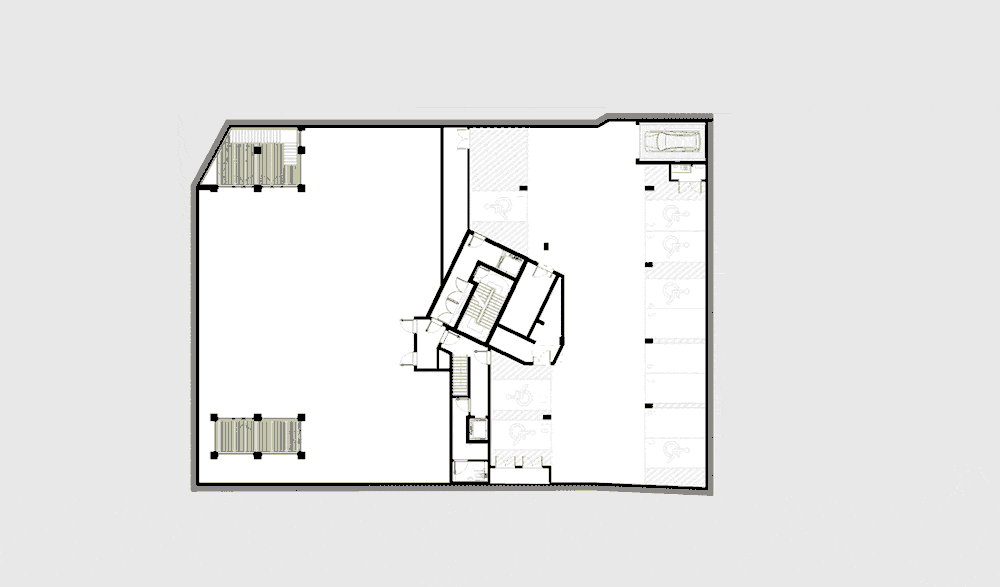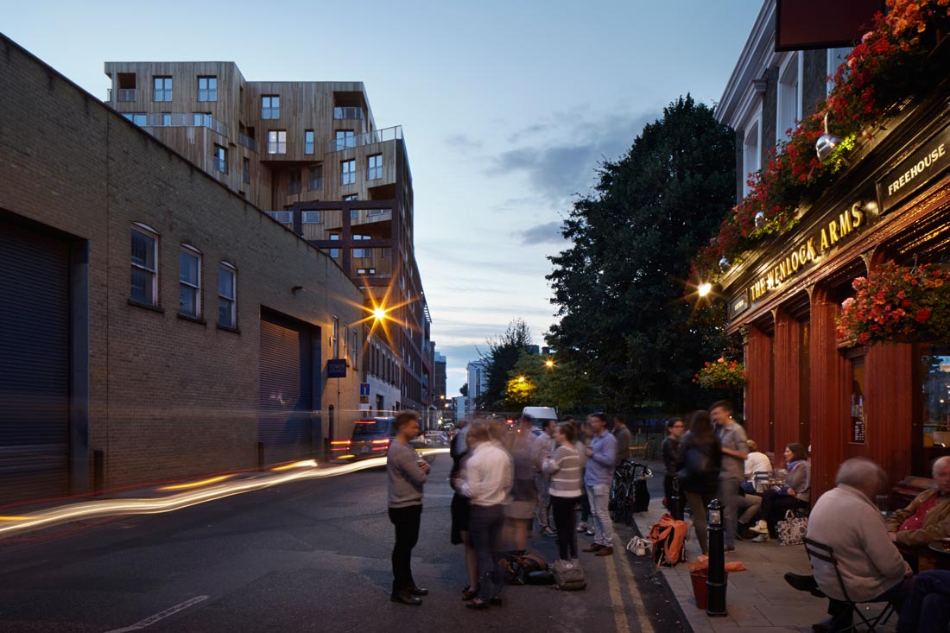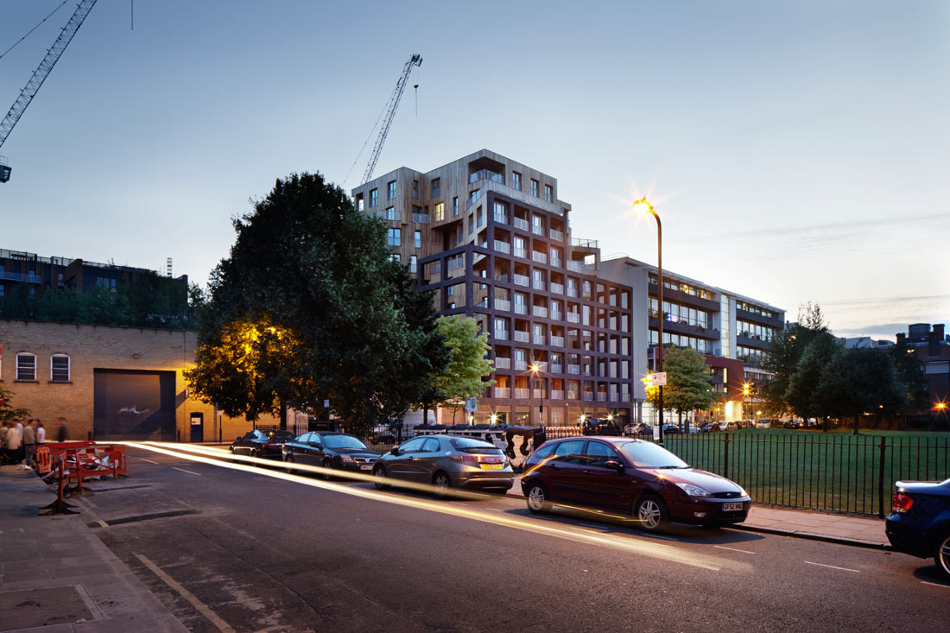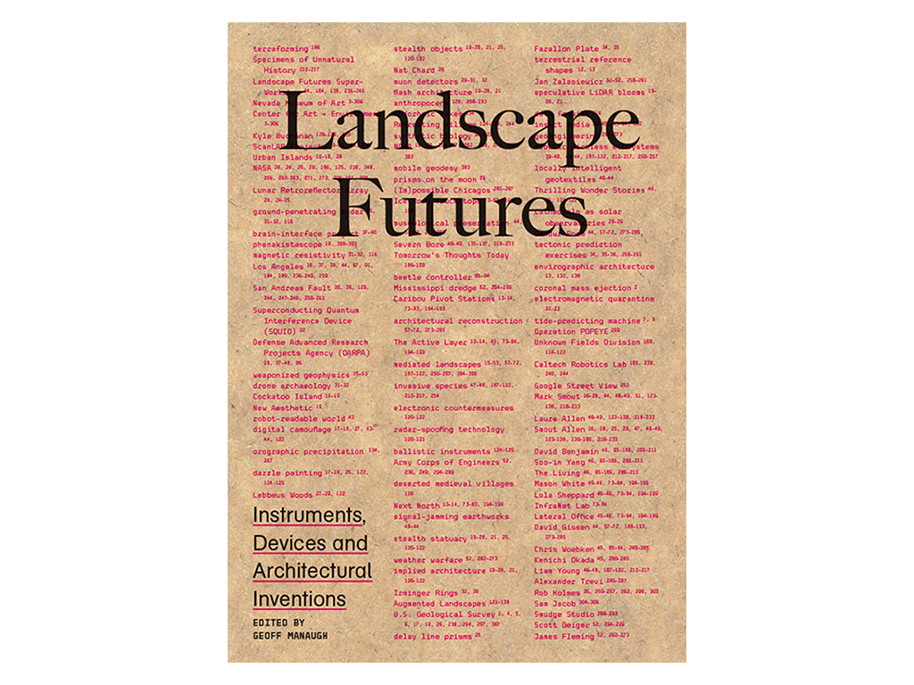Hawkins\Brown and Regal Homes complete The Cube at 17 – 21 Wenlock Road, Hackney: Europe’s tallest hybrid CLT residential building.
Hawkins\Brown, as commissioned by Regal Homes, has completed 49 new homes on Wenlock Road in Hackney. The £10 million Cube building, located at 17 – 21 Wenlock Road, has a unique timber/steel hybrid structure and is the tallest building to use structural cross-laminated timber in Europe, with its ten stories reaching a total height of 33 metres.
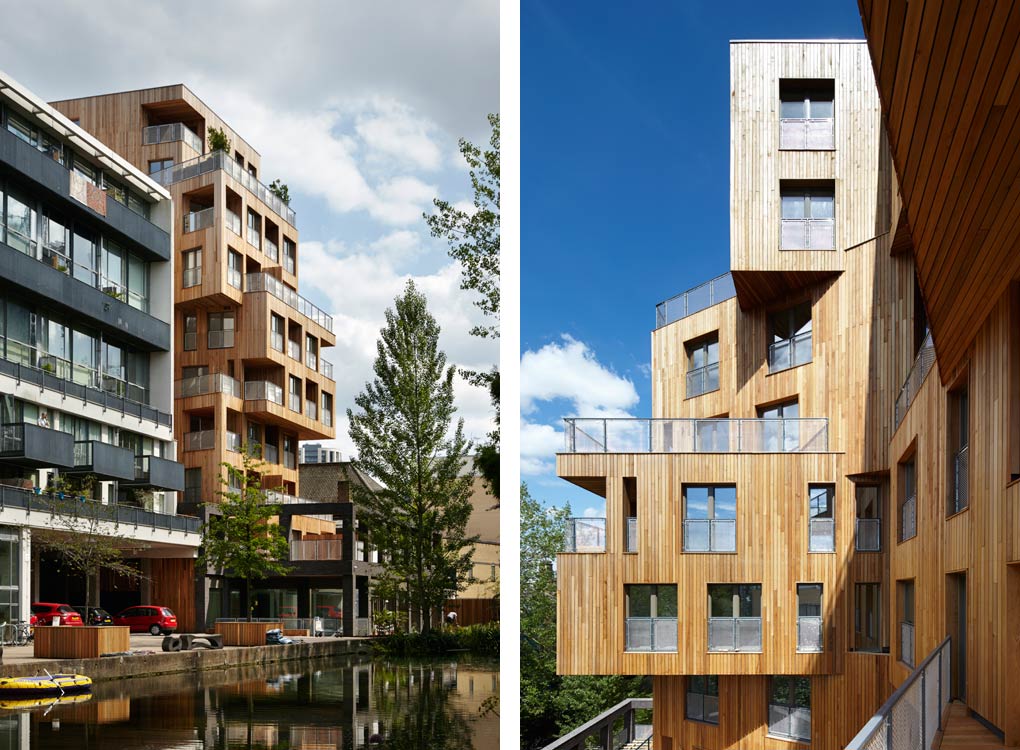 The 6,750 sq m scheme, for which Regal Homes won the London Evening Standard New Homes Award for Developments of Outstanding Architectural Merit in 2015, has been designed with a twisted cruciform plan, ensuring each apartment has views up and down the neighbouring canal basin to the west, or across the park to the east. The cruciform layout turns the traditional inward-looking courtyard block on its head, creating four courtyards that face out towards the surrounding city, creating views and improving access to light and air from apartments that have three external walls.
The 6,750 sq m scheme, for which Regal Homes won the London Evening Standard New Homes Award for Developments of Outstanding Architectural Merit in 2015, has been designed with a twisted cruciform plan, ensuring each apartment has views up and down the neighbouring canal basin to the west, or across the park to the east. The cruciform layout turns the traditional inward-looking courtyard block on its head, creating four courtyards that face out towards the surrounding city, creating views and improving access to light and air from apartments that have three external walls.
1,190sq m of commercial space has been created on the ground floor of the development, facing onto Wenlock Road.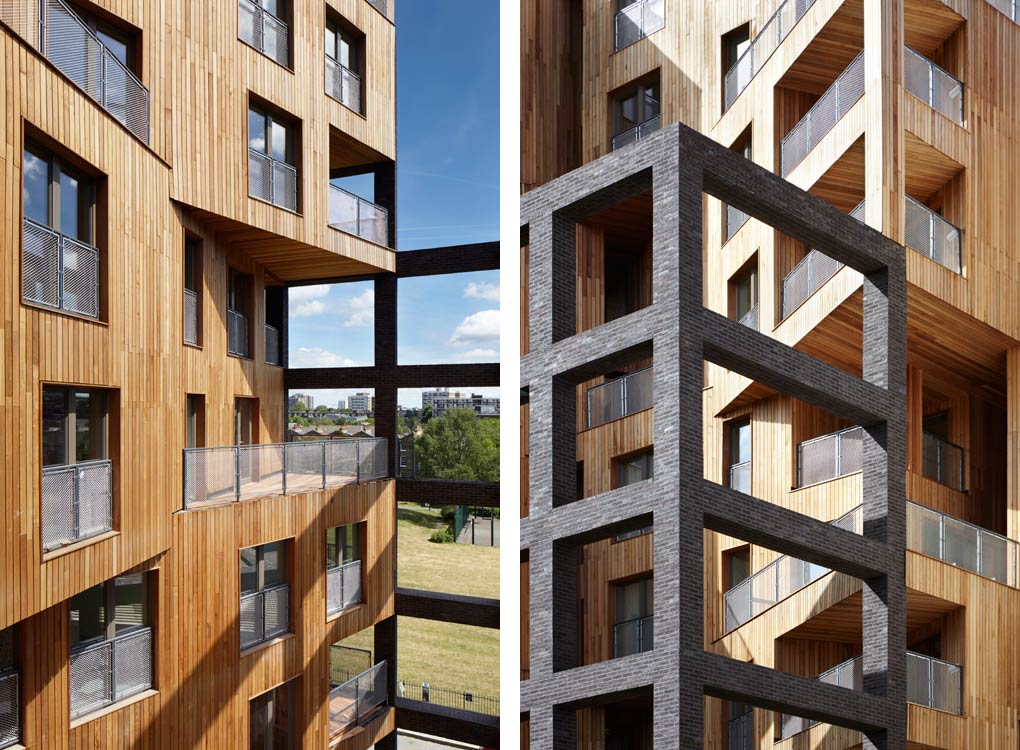
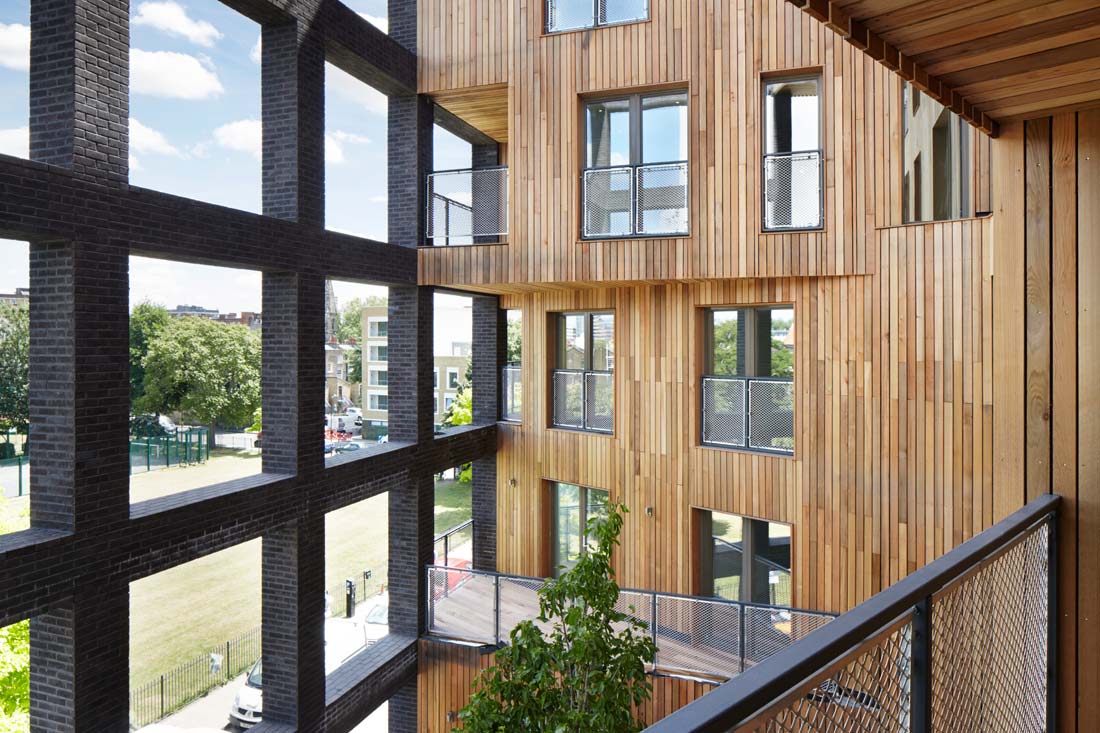
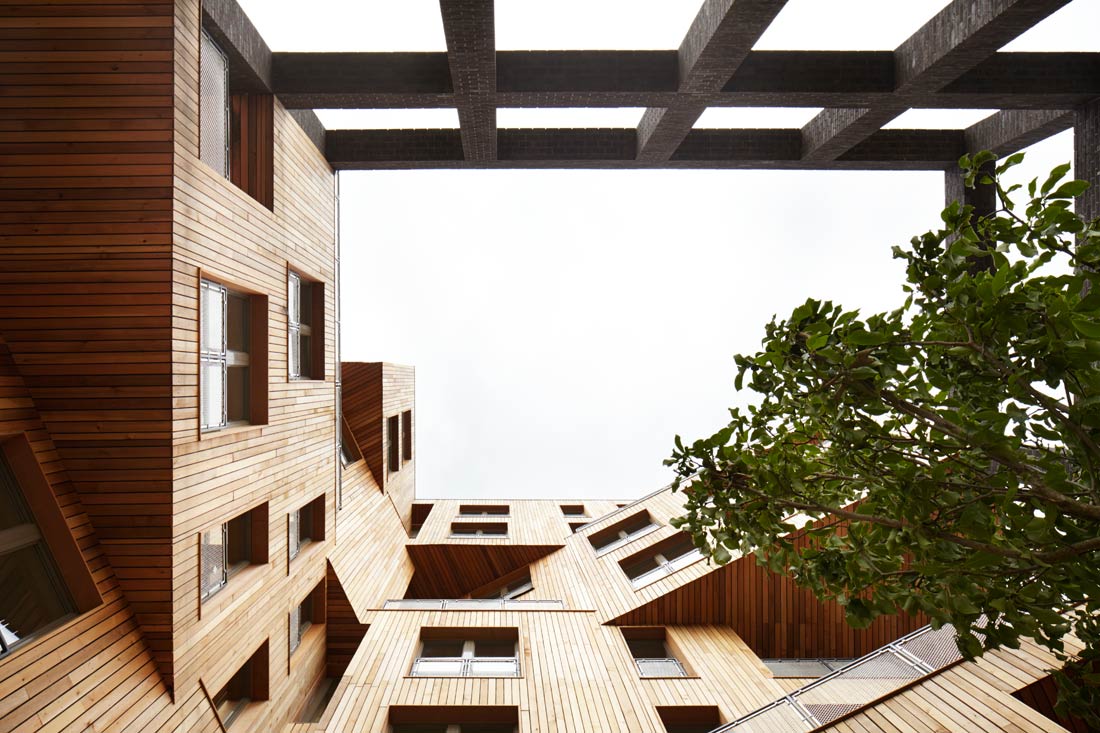
Alex Smith, Associate at Hawkins\Brown said:
“The Cube breaks new ground and demonstrates the great potential of Cross Laminated Timber as a material that enables rapid construction with a reduced environmental impact.”
“The cruciform layout of the development is an important factor in the quality of the apartments – homes with three external walls have great access to natural light and can be properly cross-ventilated, making them more comfortable during hot weather. It also creates wonderful views, which we have maximised by ensuring each apartment has a decent-sized balcony or terrace.”
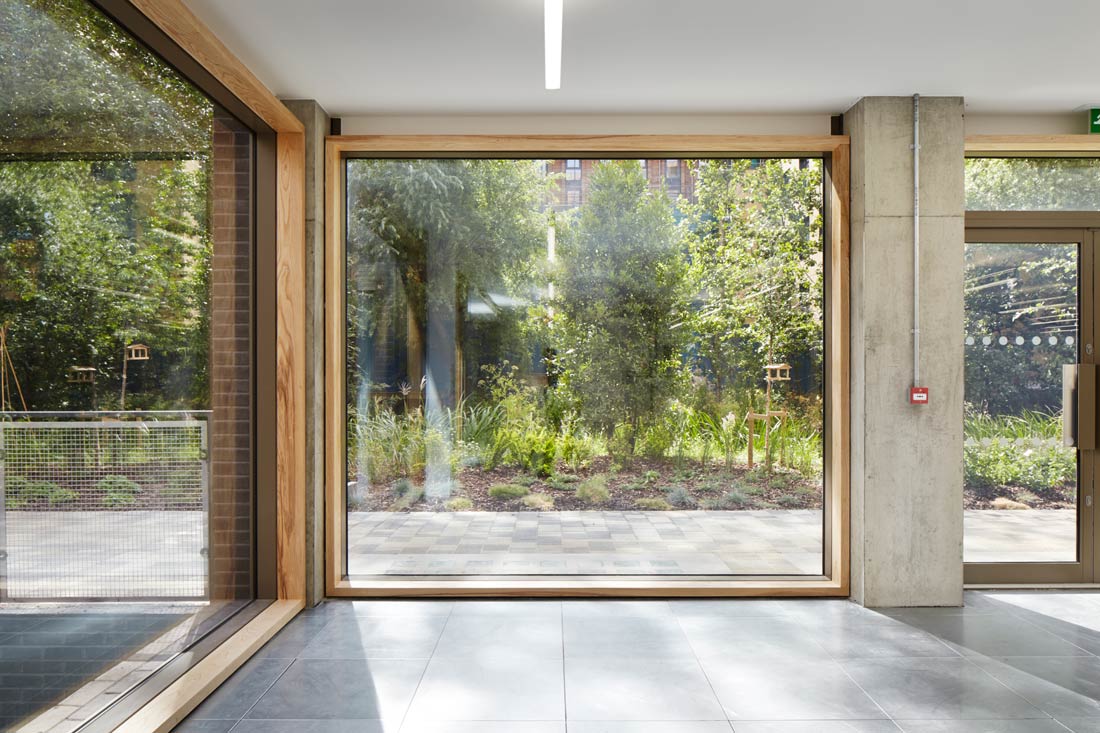 Simon de Friend, CEO at Regal Homes, added:
Simon de Friend, CEO at Regal Homes, added:
“The Cube was created to be a pioneer of architectural possibilities, pushing the boundaries of residential construction and developing homes that are also works of art.
“The recognition that The Cube has received for its design and construction credentials is a testament to its innovative design, and our ability to interpret and realise the ambitious vision that the architect had for the scheme. Arguably the ‘unbuildable building’, our inhouse construction arm has broken new ground with this project and we will look to building on this legacy with further CLT developments in the imminent future.”
To achieve the unique “twisted stack” layout of The Cube, which has floors that cantilever out from the main mass of the building, Hawkins\Brown worked with specialist contractor B+K Structures to develop a CLT and steel hybrid structure built around a reinforced concrete core.
1- Typical response
2- Alternative response
3- Twist
4- The screen
The CLT panels and elements of the steel frame were manufactured offsite and brought together for assembly, minimising wet trades and time on site. The CLT panels are set into the steel frame, bracing it to form an integral part of the structure. The hybrid structure makes intelligent use of the best properties of both materials to create a lightweight, strong and modern construction that achieves much lower embodied carbon emissions than an equivalent concrete frame.
The elevations of the building have been clad in slatted western red cedar. An open screen of black brick creates an orthogonal grid that wraps around the Wenlock Road elevation of the building, creating a visual harmony with the neighbouring buildings appropriate to the nearby conservation area.
