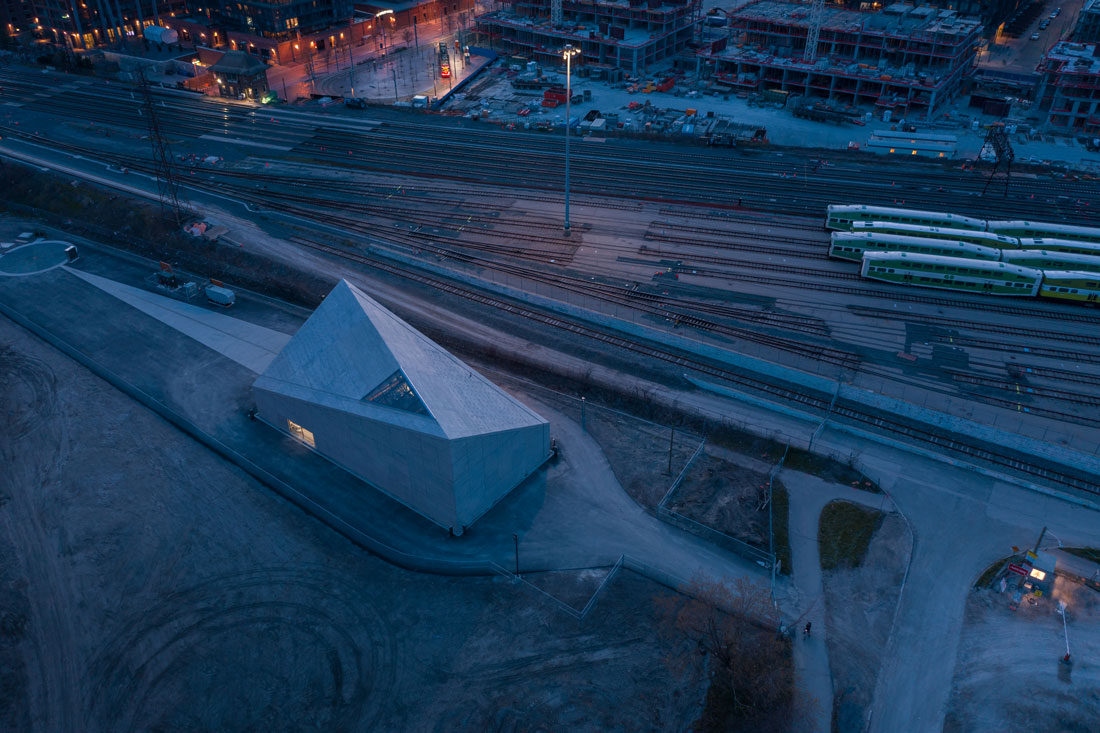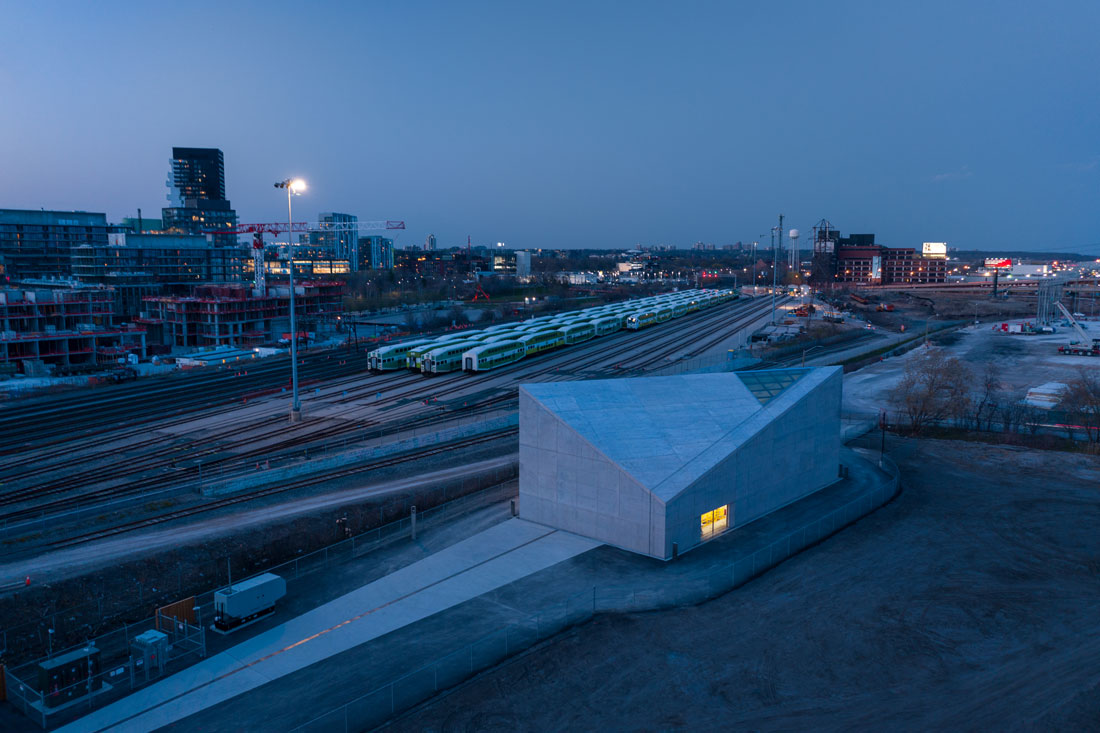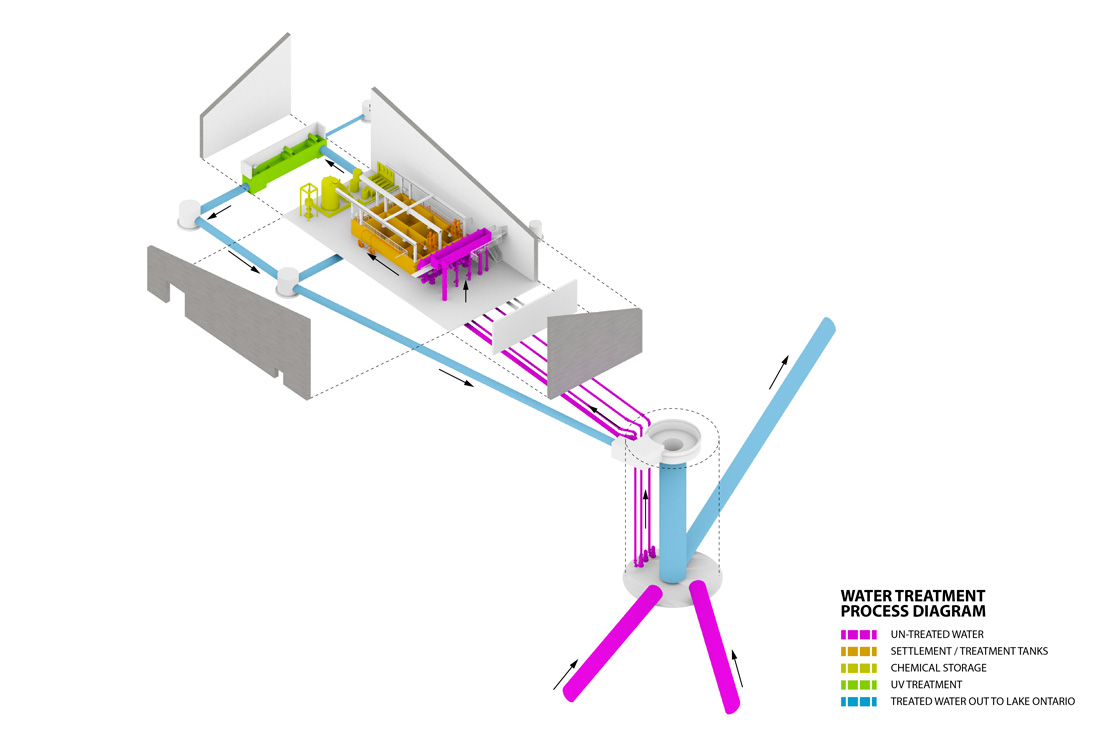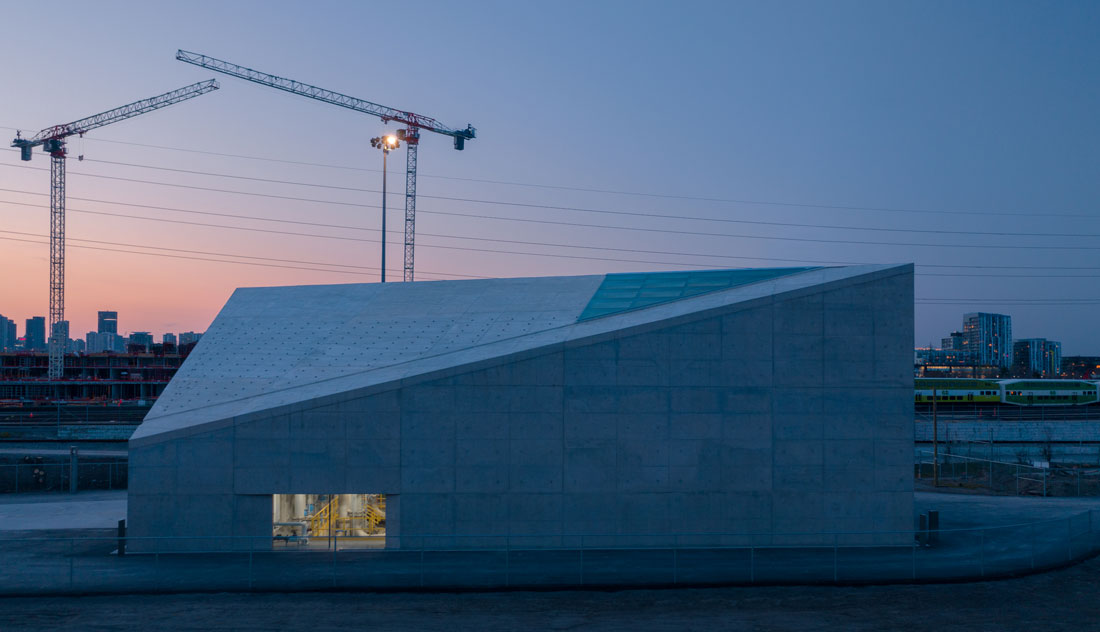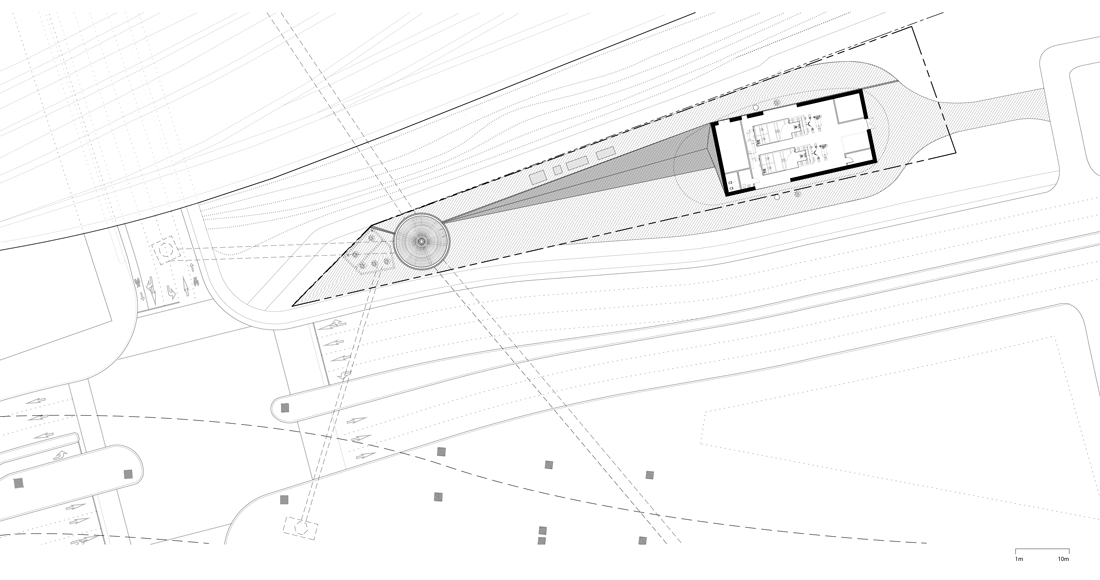The Stormwater Facility (SWF) treats urban run-off from the new West Don Lands and Quayside neighborhood developments. Functionally, the SWF stands at the intersection of technological and architectural advancement. Housing state-of-the-art treatment systems, it expresses a civic responsibility towards ensuring safe and clean water ecology. Architecturally, it adds to a list of Toronto’s historic infrastructural works – such as the R.C. Harris Treatment Plant, the Bloor Viaduct, and the Hearn Power Station – whose architectural character has helped to both express and define Toronto’s identity at a given moment in time.
The clients, Waterfront Toronto and Toronto Water, wanted a landmark building that would help to signal a new and distinctive city precinct. Achieving this demanded a design of conceptual clarity and rigor to meet the strong character of the surrounding area; railway yards to the north, ramps and roadways of Lake Shore Boulevard and the Gardiner Expressway to the south, and the industrial Port Lands across the Keating Channel. The monolithic, cast-in-situ concrete form is both a complement and striking counterpoint to the infrastructural and aesthetic complexity all around. Even at speed from the Gardiner and Lake Shore Expressways, the building registers as a poetic ellipsis amid the intensity of its surroundings.
A strategically placed opening in the façade reveals glimpses of the building’s inner workings, and a sky window on the south facet of the roof is a luminescent beacon to the city at night. These openings intentionally invite curiosity about the expanding city and its supporting infrastructure – specifically the work being done to keep urban water clean and safe – offering an important catalyst for increased civic engagement and pride.
The project combines three major elements into an integrated urban, landscape, and architectural statement. The first is the stormwater reservoir, a 20-meter-diameter shaft covered by a radial steel grate that acts as an inverted siphon to receive untreated stormwater from the surrounding development. Directly above is a working ground plane of asphalt and concrete with channels and gutters that link the reservoir shaft to the treatment plant. Finally, the most prominent element of the facility is the 600-square-meter stormwater treatment plant itself. The design for SWF takes these constituent parts and unifies them into a whole that renders the infrastructural function legible, didactic, and aesthetically compelling.
Programmatically, SWF tells a story of water. The design of the main enclosure references the architecture of a stone well, inverted to manifest as a sculptural form above ground. This modern interpretation of an ancient vernacular is further expressed by etchings in the concrete surface, transformed into a system of rain channels running from roof to wall, to ground plane and into the shaft – a narrative of the larger system of urban hydrology in which the building is embedded.
The fundamental intent of SWF is to contribute to a more sustainable model of city-building. In treating urban stormwater, the facility speaks to a future in which dense urban development and healthy natural ecosystems are integrated and mutually beneficial. Materially, both the building and landscape are constructed with exposed concrete resulting in the abstraction of ground and wall, and environmentally mitigating solar heat gain and extending the service life of the facility. Low energy inputs are achieved with a highly insulated envelope, daylighting, passive cooling, and ventilation. The result is a building whose performance will match its contribution to the broader project of sustainable development in the West Don Lands.
SWF is part of an emerging new face of Toronto, in which leading environmental performance, award-winning urban development, and world-class design operate together.
