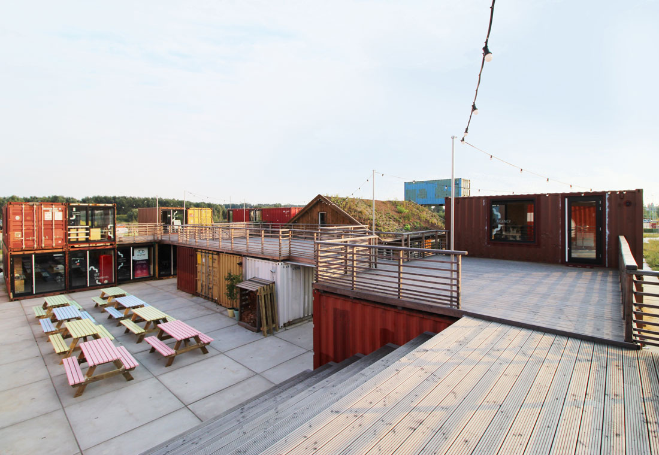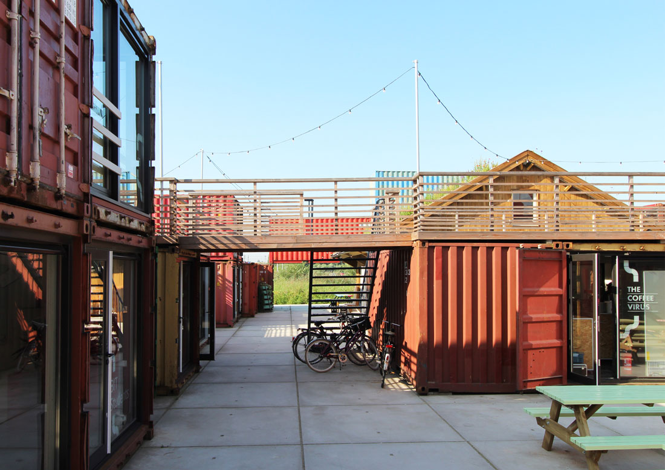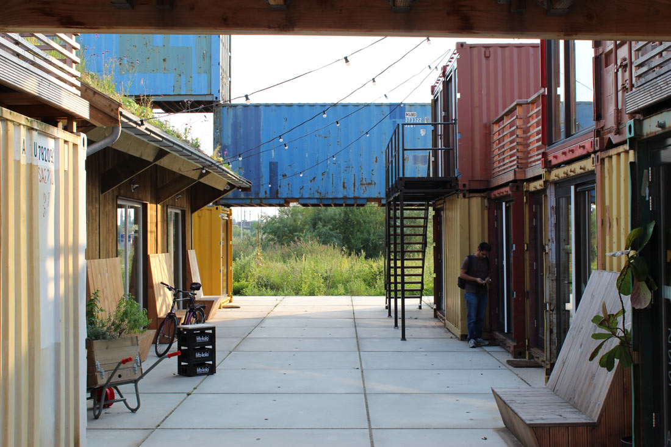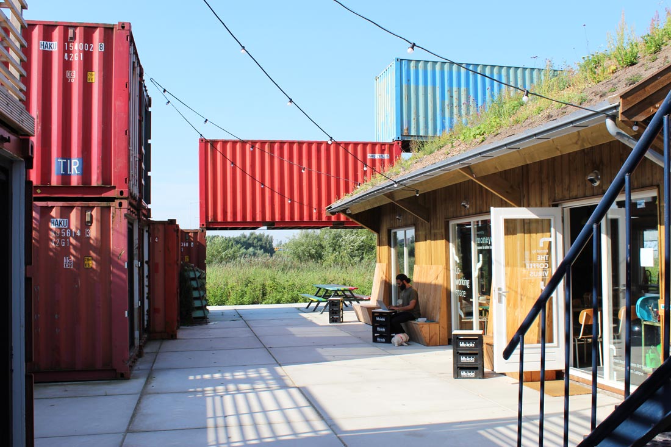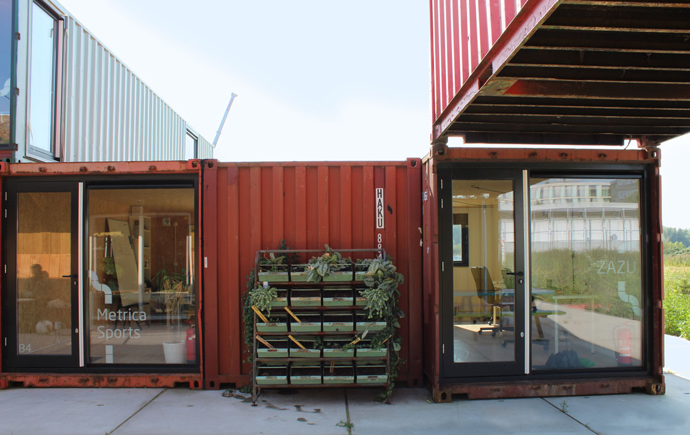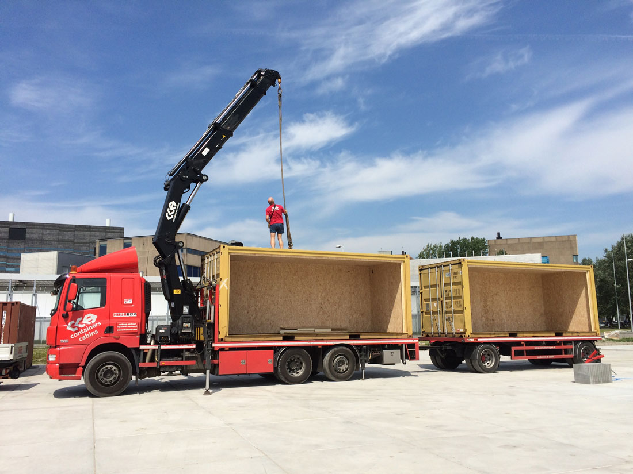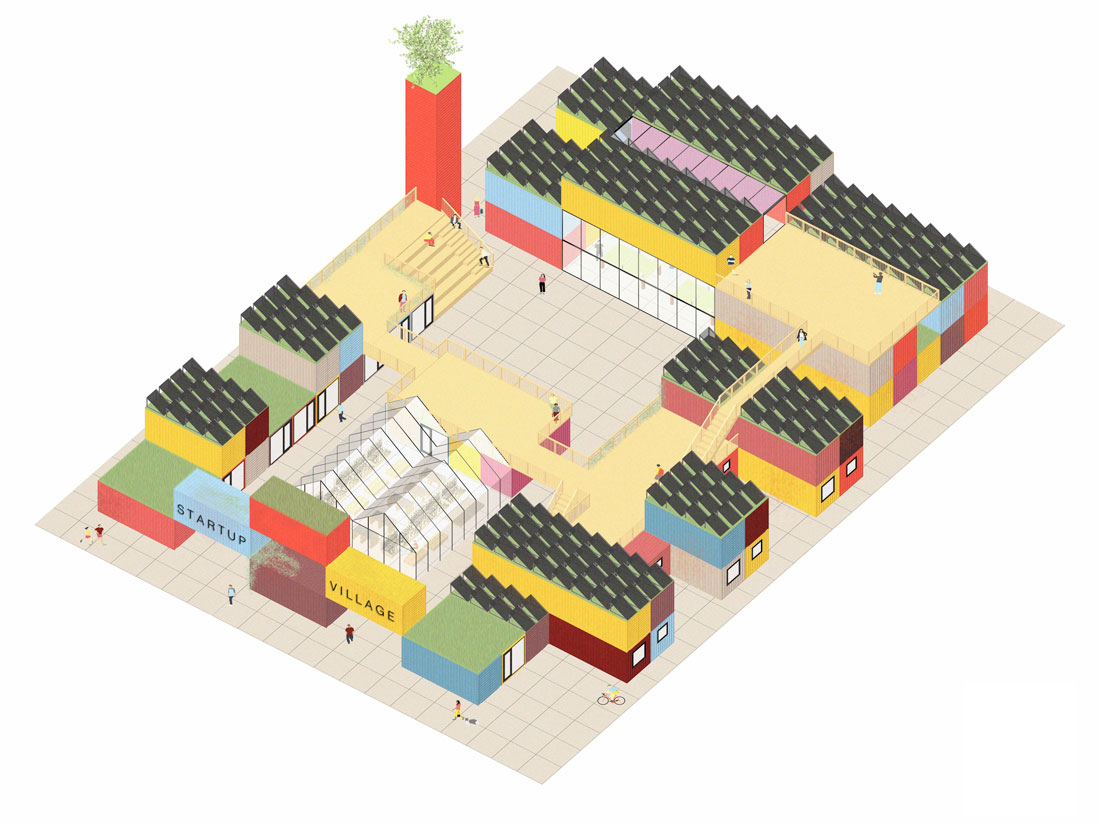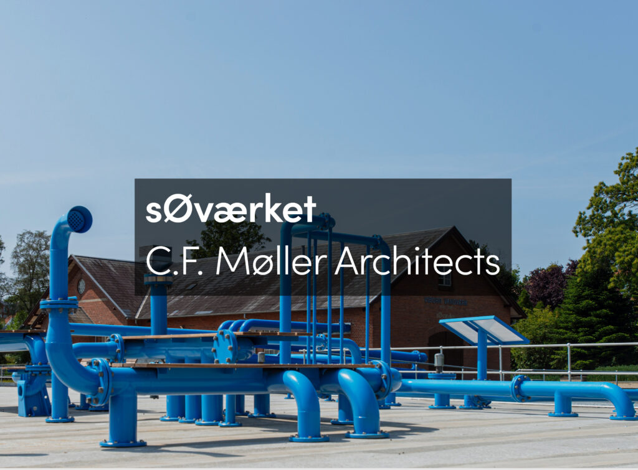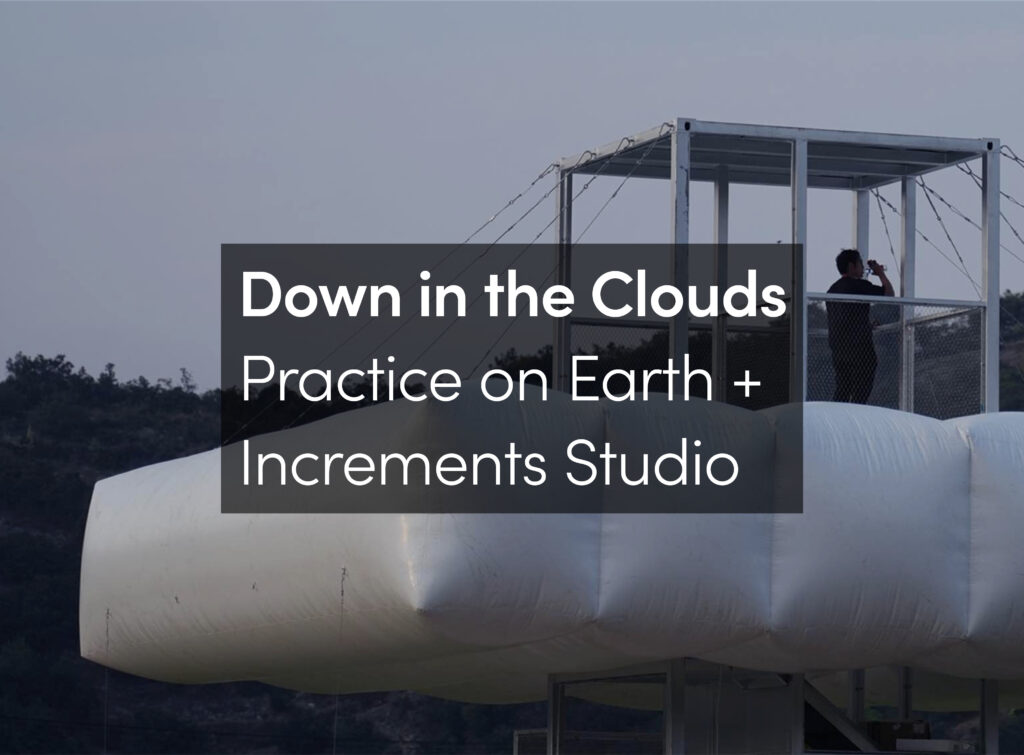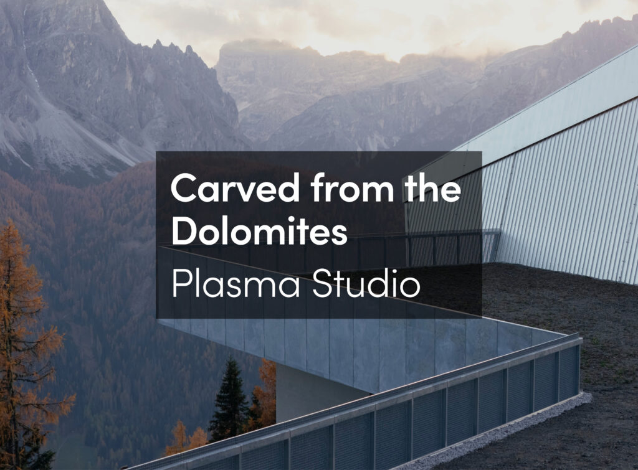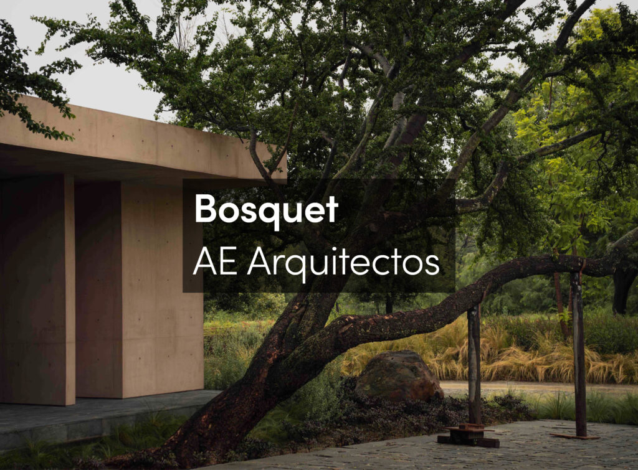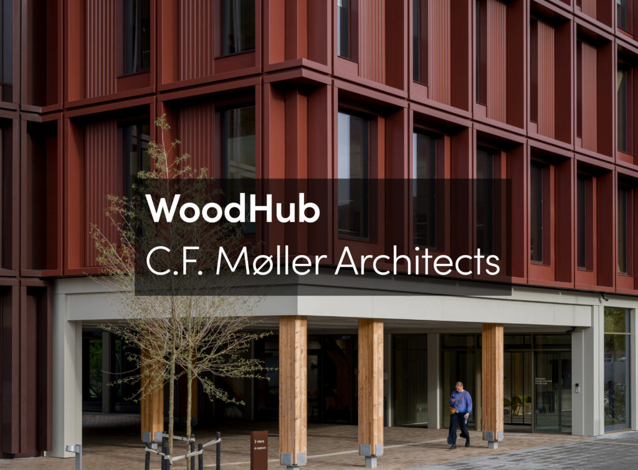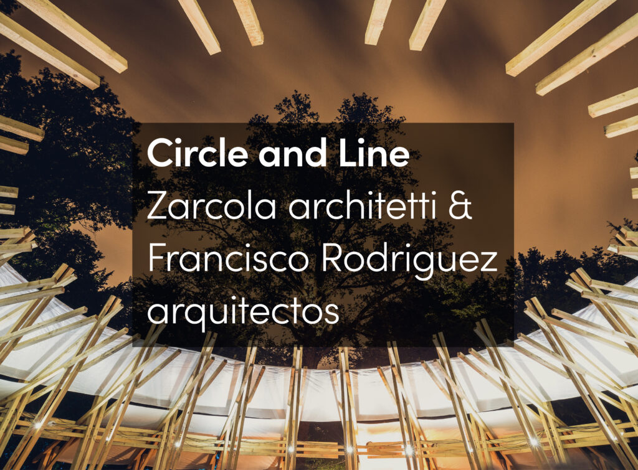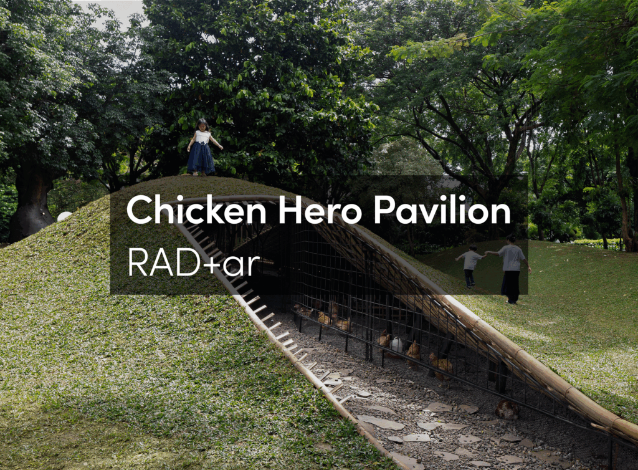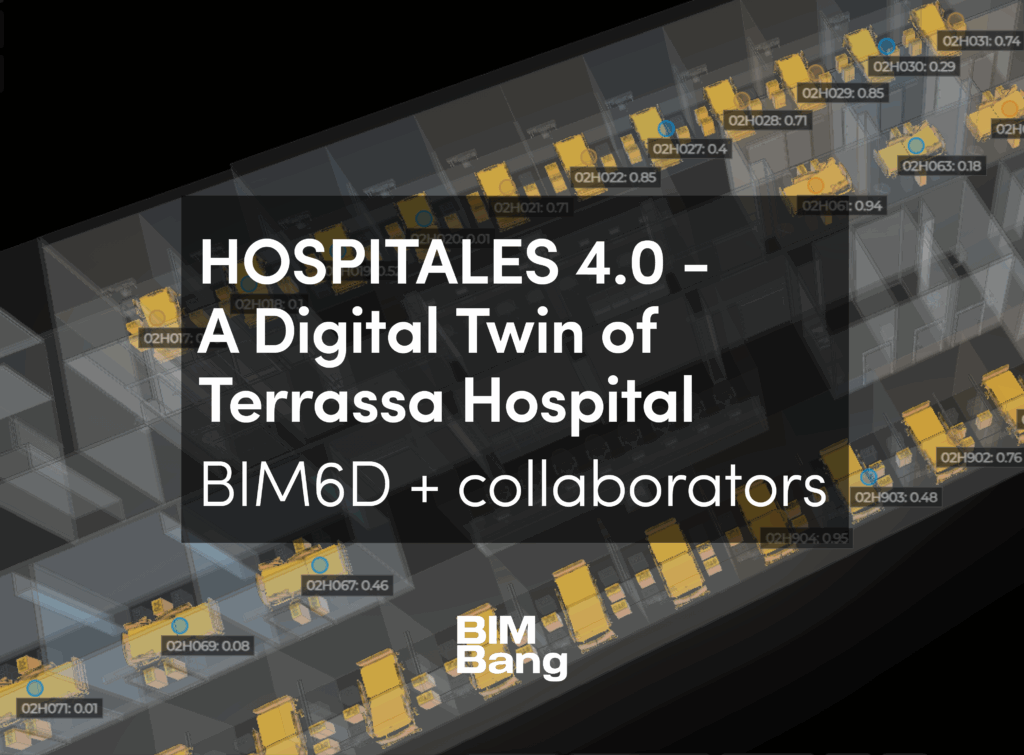Architect and founder of Startup Village, Julius Taminiau, worked in London for Carl Turner Architects during the design and construction of Pop Brixton and was very inspired by the possibilities of turning an unused derelict space into a dynamic and inspiring community on a very tight budget.
Concept
After moving back to the Netherlands, Julius Taminiau thought the container would be the perfect office space for startups. The shipping container as a metaphor for the garage spaces in which a lot of big companies had their first offices (like Apple and Microsoft). By placing all these “garages” next to one another, a dynamic village arises. The startups will inspire, (cross-sectoral) collaborate, exchange knowledge and produce unexpected and paradigm-shifting creations. A village also needs meeting places like a coffee bar, meeting rooms, a square and an event space to stimulate encounters and interaction.
Design
Startup Village was designed like a village. The upcycled container offices are placed around a big communal square which can be used for big open-air events. The event space is placed – like a church – at the end of the square and can be used separately or as an extension of the square for networking events, lectures and symposia, but also for music and movie nights. There is a coworking space at the beginning of the square, with “streets” leading to it. Next to the Event Space there is a large set of steps (like the Spanish steps in Rome) which can be used as a communal space and for open-air lectures.
The dimensions of the upcycled containers (2.4 x 6 meters (a small 20 ft container)) are perfect for startups and provide an affordable and lockable office space. There are also connected 20 ft (4.8 x 6 meters) and 40 ft containers (4.8 x 12 meters) which can be used for scale-ups.
The “low-cost”, “low-energy”, “circular” and “upcycled” shipping containers provide a kind of “free” atmosphere in which young startups soon feel at home with the means to develop, innovate, grow and professionalize. Should a startup need more space, it can move within the Startup Village but also within the campus area of the Science Park.
The containers have a high percentage of glazing in comparison to the floor area and are much brighter than “standard” offices. The spaces are very efficiently used; hallways and other traffic areas are outside the container, since most of the communal spaces are focused on the central square. The central square and its communal spaces serve as a big meeting point.
The shipping containers can be clad and placed in many different ways, which makes the shipping container quite an interesting architectural element for building quick and low-cost sculptural and temporary buildings.
Sustainability and Circularity
The project is temporary. Everything can be reused after 10 years: the shipping containers, the foundation (no piles, just concrete tiles) and so on. The containers are completely insulated, air-tight and heated with low-energy (infra-red) heating. In summer, the windows on both sides can be opened to get cross-ventilation. The green roofs keep the containers cool in summer and function as a rainwater buffer and air filter.





