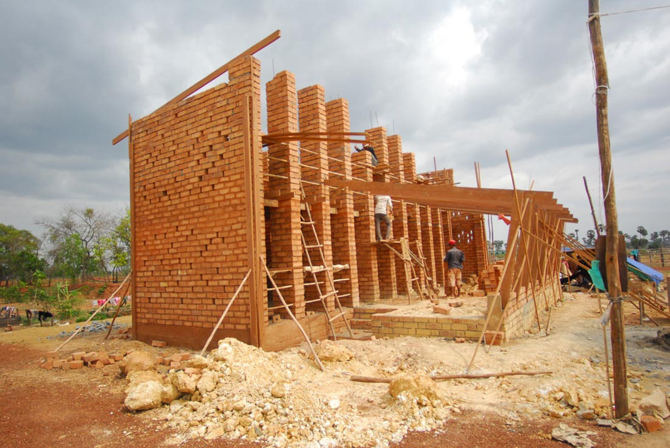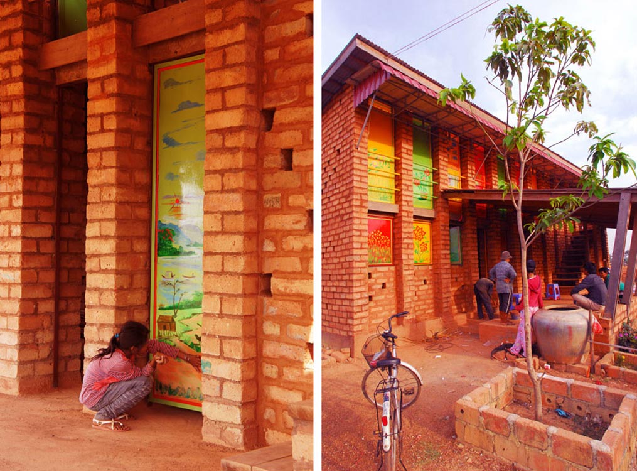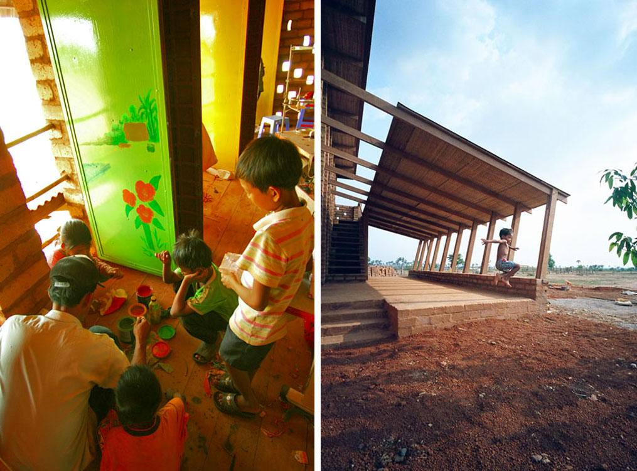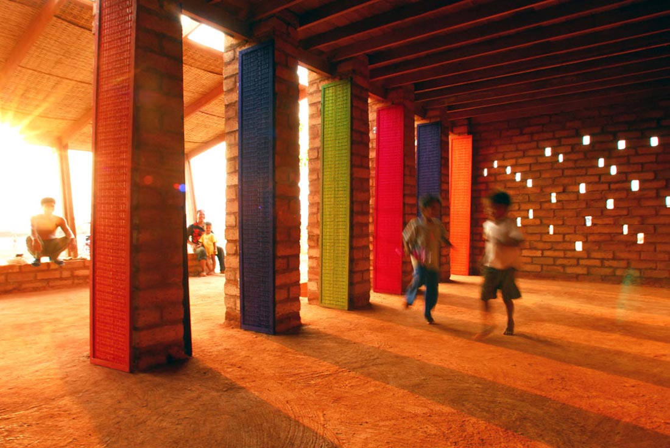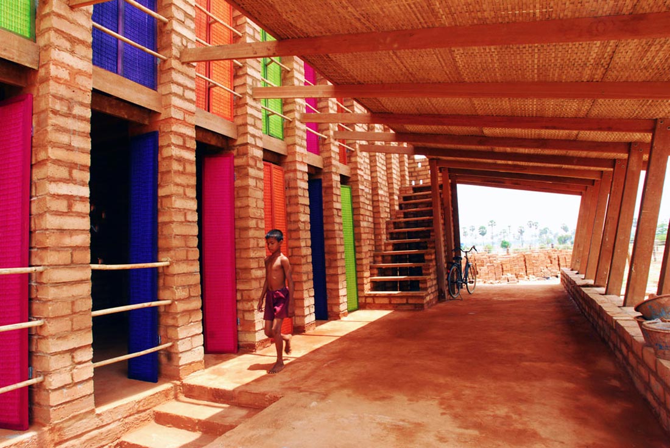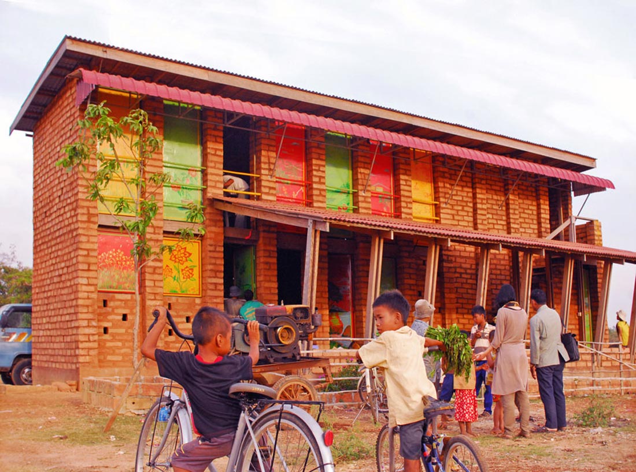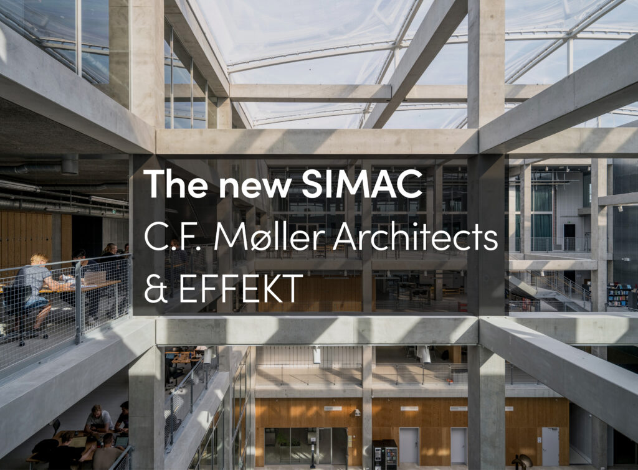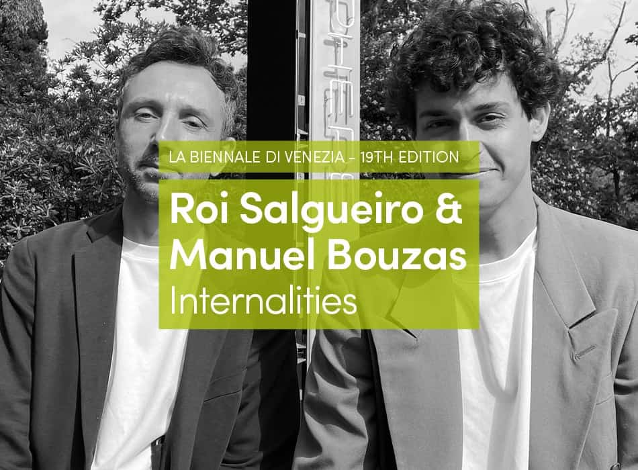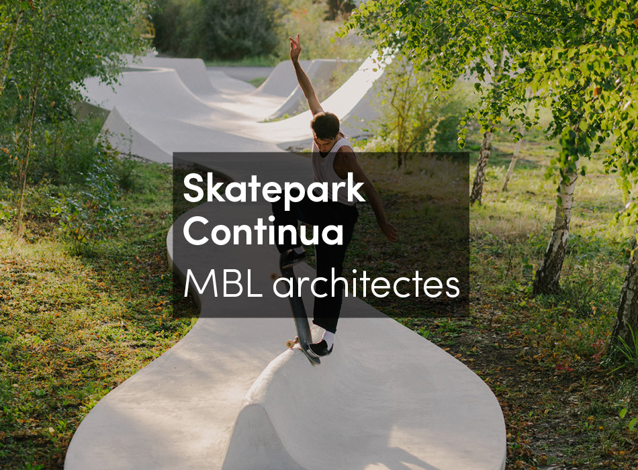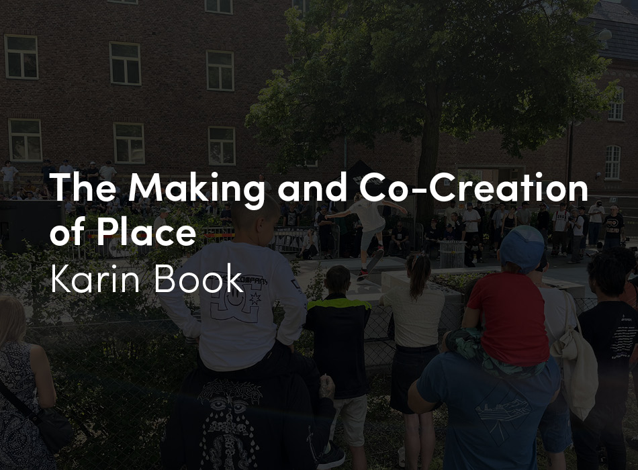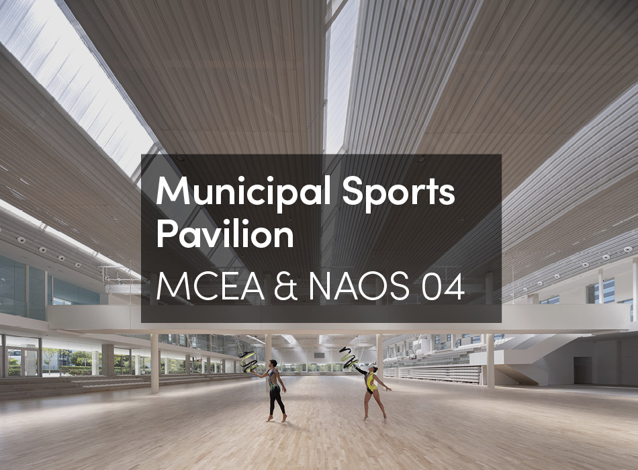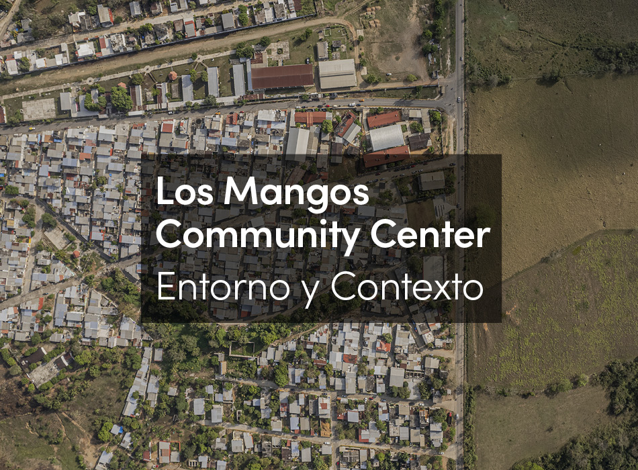Sra Pou vocational school is a vocational training center and community building in Sra Pou village, Cambodia. The school is operated by Blue Tent NGO and the Sra Pou community. It was designed by Architects Rudanko + Kankkunen and built during spring 2011. The follow-up trip in 2012 documented its functionality and brought improvements to the school.
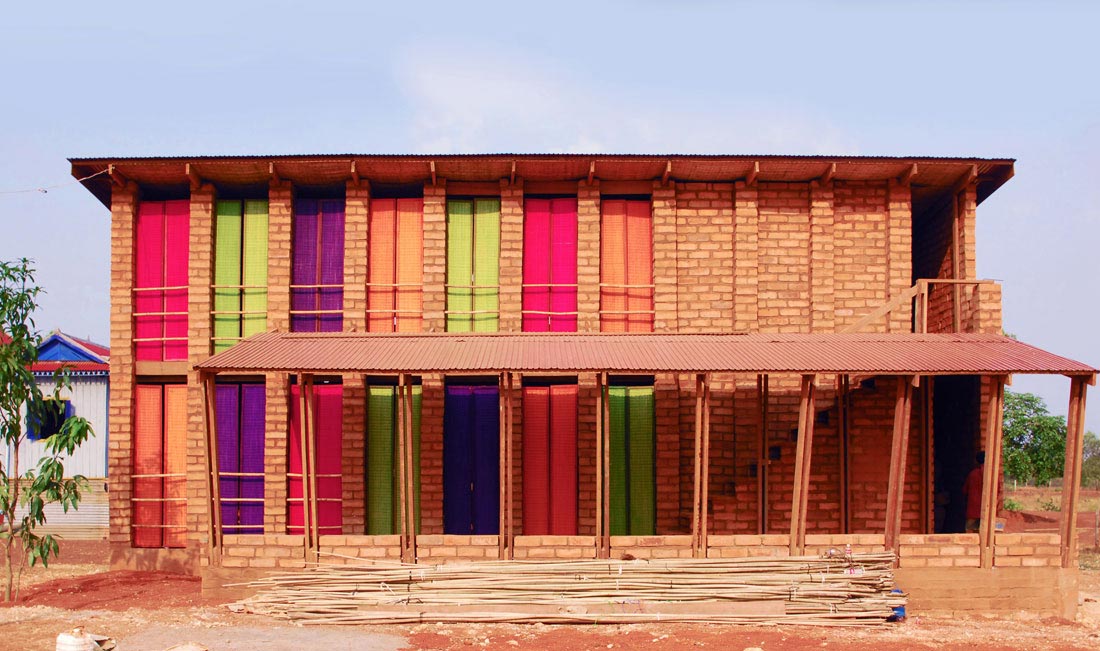 The purpose of the vocational training center is to encourage and teach poor families to earn their own living. The Sra Pou community is one of the underprivileged communities in Cambodia, people who have been evicted from their homes in the city and have move into the surrounding countryside. They lack basic infrastructures, a decent built environment and secure income. The vocational school aims to provide professional training and to help the people to start sustainable businesses together. It is also a place for public gathering for the whole community. A small local NGO, Blue Tent, organizes the teaching. Blue Tent’s mission is to help the relocated community to recover their everyday life after the relocation: they coordinate aid from different organizations, organize education and help the community of Sra Pou to make democratic decisions and to protect their interests.
The purpose of the vocational training center is to encourage and teach poor families to earn their own living. The Sra Pou community is one of the underprivileged communities in Cambodia, people who have been evicted from their homes in the city and have move into the surrounding countryside. They lack basic infrastructures, a decent built environment and secure income. The vocational school aims to provide professional training and to help the people to start sustainable businesses together. It is also a place for public gathering for the whole community. A small local NGO, Blue Tent, organizes the teaching. Blue Tent’s mission is to help the relocated community to recover their everyday life after the relocation: they coordinate aid from different organizations, organize education and help the community of Sra Pou to make democratic decisions and to protect their interests.
Architecture students Hilla Rudanko and Anssi Kankkunen met the community through the Aalto University course “Cambodia Studio” in spring 2010. During the studio course, they travelled to Cambodia to find a design task in partnership with a local NGO. The projects for the studio were imaginary, but Rudanko and Kankkunen decided to start working toward actually building Sra Pou vocational school, since there was an urgent need for it and their design had inspired both the community and donors. The firm Architects Rudanko + Kankkunen was founded during the design process. Rudanko and Kankkunen also joined Ukumbi, whose founders Saija Hollmén, Jenni Reuter and Helena Sandman had been their teachers for the Aalto university course.
The school building is made out of local materials and build using the local workforce. The aim was to encourage the community to make the most out of the materials that are easily available. The building budget was extremely low and the materials were scarce, so the beautiful red soil was utilized as the main construction material in the form of sundried soil blocks.
The soil block walls are laid out with small holes, so that indirect sunlight and gentle wind come in to cool the spaces. The community area is open, providing comfortable shade from the sun.
The vocational school project continued with a follow-up trip to Sra Pou by the architects Rudanko and Kankkunen in 2012. During the trip, the users reported on the functionality of the building, and the NGO, community and architects planned the necessary improvements to the building and its surroundings. The main improvement was the replacement of the lightweight doors with solid ones, which were painted colorfully in a workshop with a local artist and the community’s residents.





