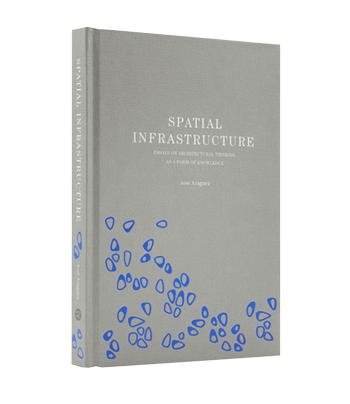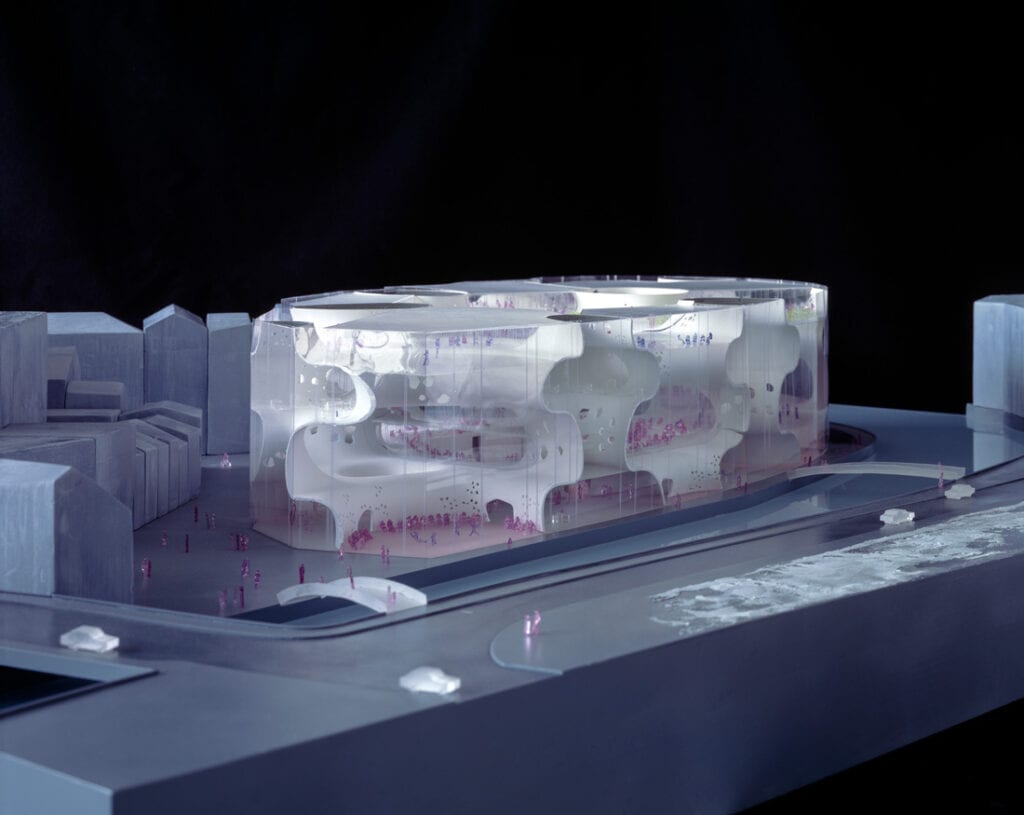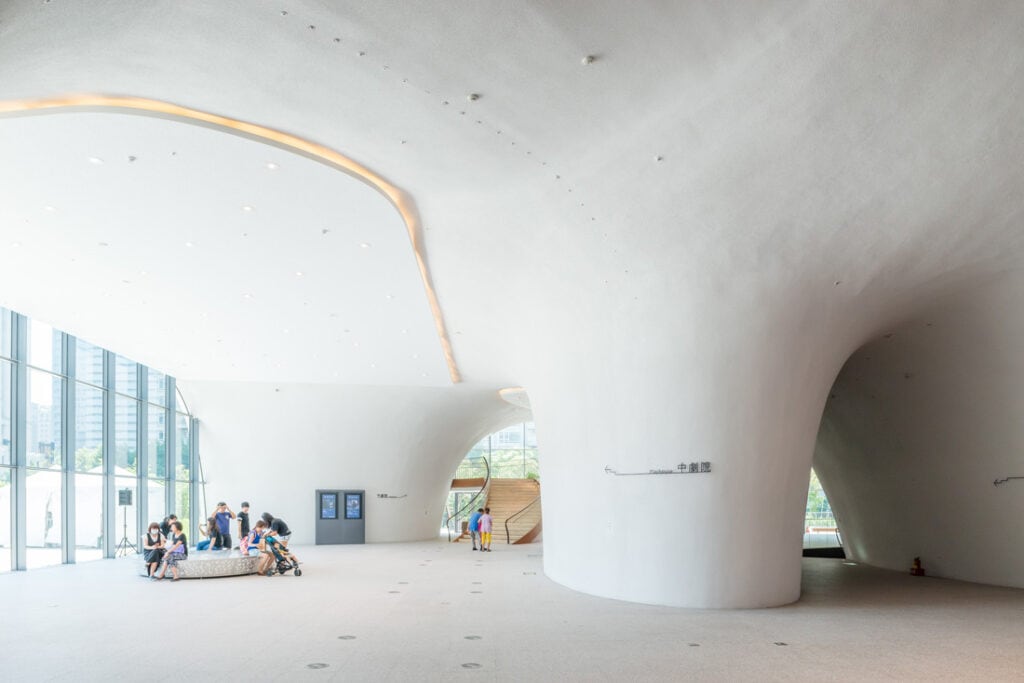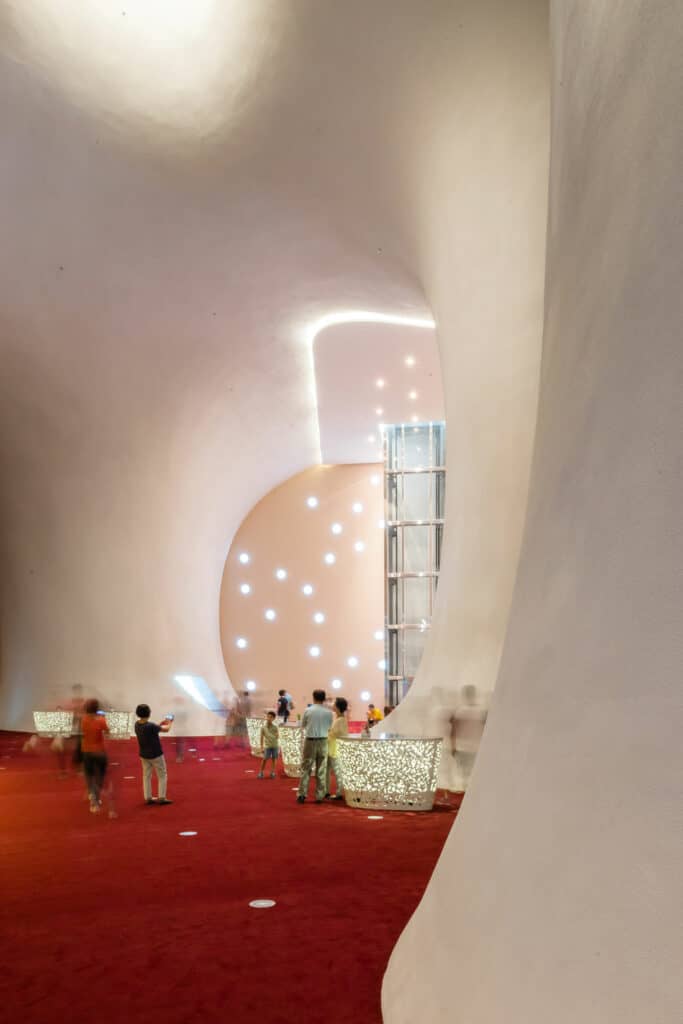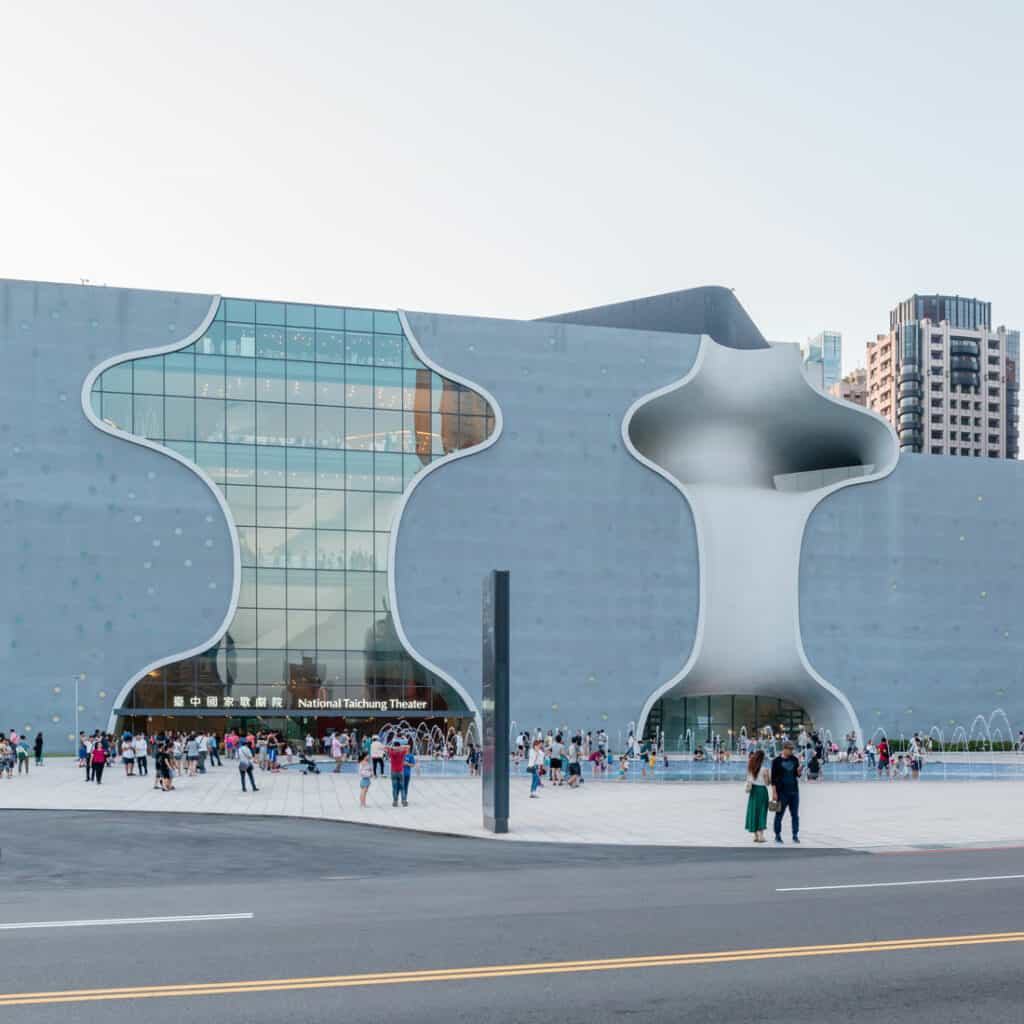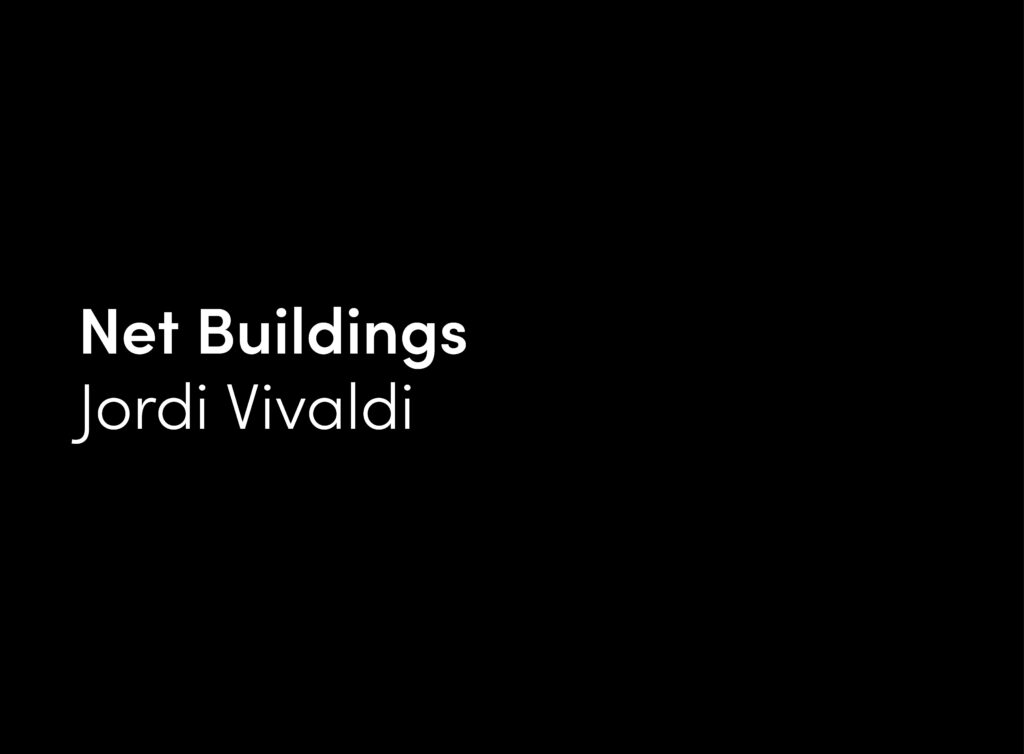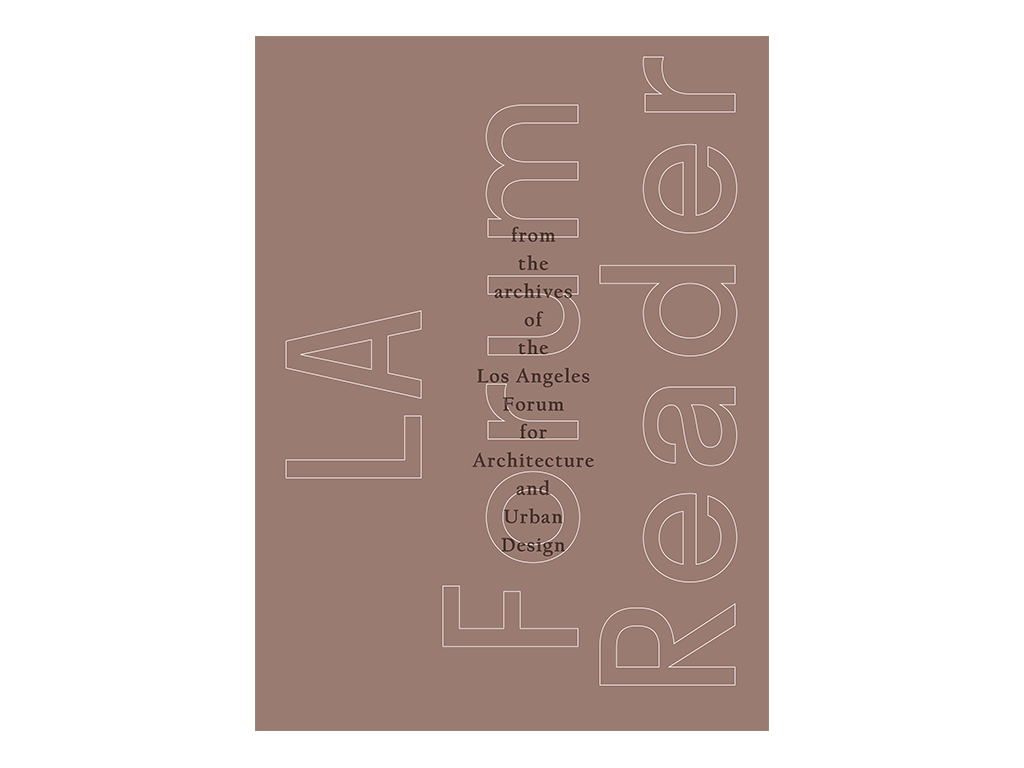The Taichung Metropolitan Opera House finally opened in September 2016. A winning competition entry from 2005, designed by Toyo Ito with Cecil Balmond as engineer, Taichung is the first of its kind. There is no precedent for a building like this in the history of architecture other than Ito’s own 2004 runner-up submission for the Forum for Music, Dance, and Visual Culture in Ghent, Belgium (fig. 4.1).[1] Both projects proposed a double-curved surface that gives rise to two out-of-phase series of coupled spaces, each of which are vertically and horizontally continuous. While Taichung, which houses three theaters and a shopping mall, is larger than Ghent would have been (one auditorium and a number of rehearsal rooms, foyers, and workshops), they are similar enough in scale that the results lend themselves to valid comparison. Moreover, both are proposals for the heart of the city.[2]
4.1 Toyo Ito + Andrea Branzi. Runner-up competition entry for the Forum for Music, Dance, and Visual Culture in Ghent, Belgium (2004).
Absent in the realm of architectural precedents, the referent for Ito’s Taichung is to be found in the world of geometry. Its original kernel is a continuous, unbounded hyperbolic surface of the sort first studied by German mathematician Hermann Schwartz in his Gesammelte mathematische Abhandlungen of 1890. Such surfaces take on a sponge-like appearance when extended in space, which led accordingly to the label of “sponge surfaces.” Therefore, while newly applied in architecture here, geometers and morphologists have long been acquainted with this type of periodic three-dimensional manifold.
Sponge surfaces possess a number of special characteristics, two of which stand out. First, they are composite patterns of configurational continuity: they combine a compound character—a result of comprising repeating units—with a particular kind of continuity that intricately articulates space by constantly folding upon itself. Second, they subdivide space into two complementary subspaces, which—without ever intersecting—define each other three-dimensionally through sequential interpenetrations (fig. 4.2). These subspaces remain independent across the structure while forming a series of adjacent, interweaving regions throughout (fig. 4.3). A direct connection between the two sets of spaces can only occur if the surface serving as a separating membrane in between is perforated.[3] This condition yields spatial reciprocity, whose architectural potential has barely been explored, despite its obvious resonances.
Indeed, architectural design operates frequently on the basis of heuristic binaries—public versus private, open versus compartmentalized, and so on— that might be explored through reciprocal spaces in a particularly productive manner. Taichung’s ground floor perfectly exemplifies such reciprocity. A series of closed-off areas, bounded by the surface’s vertical segments, contain the back-of-the-house programmatic elements that require partitioning as well as the vertical circulations, while seemingly floating in an undifferentiated continuum of public activities and freely distributed furniture. Serving and served spaces at their purest.
4.2 Toyo Ito. Taichung Metropolitan Opera House in Taiwan (2005/2009–2016). Interior view of one of the two sets of spaces.
4.3 Toyo Ito. Taichung Metropolitan Opera House in Taiwan (2005/2009–2016). Interior view of the other set of spaces.
Not all sponge surfaces have the capacity to become architectural structures. Only those whose proportions and relational properties make them readily available to house a set of human activities (i.e., a program) can be translated realistically into full-fledged buildings.[4] That is, only a subset of these surfaces, otherwise originated within a purely geometric regime, features a specific physiognomy that happens to intersect the domain of architecture by virtue of being always already programmatic. Remarkably, Taichung is the first built instance of such an intersection.[5]
In evolving a building out of a perfectly regular geometric configuration, adjustments are necessary. In Taichung, such adjustments—especially those in plan—are taken right to the limit beyond which the original diagram would have been compromised. Given the drastic differences in scale of its programmatic components—notably between the small spaces required for offices, restaurant, and conference rooms, and the large spaces required for theaters and their equipment—an opera house does not lend itself very easily to being hosted within a periodic, cellular spatial arrangement whose legibility relies on self-similar repetition. Here, Ito’s earlier Ghent program—featuring a narrower range of diverse scales for the activities occurring in the building— fitted more naturally into the articulation induced by the sponge surface. And yet, despite the significant deformations performed in Taichung, the original organizational model continues to exert itself, with its fundamental properties prevailing.
One of the indispensable modifications when turning a sponge surface into a building is to extend the horizontal tangent regions so as to obtain enough inhabitable floor area in between the vertical curved segments. This operation was rehearsed in Ghent and is enacted more decisively in Taichung, where the distances between the vertical segments that emerge from the floor and those that are sinking down are often so large that the perception of any tangency between them is lost. Using only this strategy, it was not possible to meet the required square footage, hence the additional insertion of planar floor slabs throughout. There are moments in which the slabs block some of the vertical cavities, and while they do not interfere with the systems of internal communication running through, at times they prevent such cavities from being used to introduce natural light. Still, the surface’s porosity—an attribute that is central to the specific spatial relationships and phenomenology enabled by the sponge surface—remains very much present.
Programmatically, the geometric configuration from which Taichung stems can be understood on the basis of two types of spaces: expansion areas and transition regions. Expansion areas are sections—or rather, intersections— where the spatial continuum opens up both vertically and horizontally. The zones connecting two expansion areas constitute transition regions. Thus every expansion area is also the confluence of two or more transition regions. In the built structure, any of the programmatic spaces in between the vertical curved segments are transition regions, whereas those around the curved segments themselves are expansion areas. Where the transition regions are noticeably short—for instance, between a vertical cavity housing a staircase against the façade and the one on the closest corner of the big theater, readable on the second and third levels—their distinction from expansion areas becomes much less evident. It is in those moments that the spatial arrangement registers as a more compact articulation than the original kernel.
In the undistorted geometric model, vertical cavities are arranged along parallel and perpendicular axes. But in the distorted structure, most of them appear off-center, which occasionally hinders the reading of expansion areas and transition regions further. This is particularly apparent on the ground level. The original sponge surface was prone to being partitioned into functional volumes following the logic of cells or cell groups—that is, the kinds of self-similar areas that result from the regularly patterned placement of vertical units. The deformations in Taichung yield far more zoning possibilities, albeit at the expense of clearer readability. Yet to be seen is whether the former can be achieved without compromising the latter.
Taichung Opera House’s least successful aspect may very well be its external appearance. Curtain walls, opaque enclosures varying in height and composition, circular openings, awkward corners, boxes popping up through the roof—it just seems as if there is too much going on, which alienates the simplicity of the initial idea: treating the outer planes as mere sections or cut lines, rather than faces or “fa.ades.” In this sense, the elevational clarity achieved in Ghent is missing in Taichung.
That said, sponge buildings—a term I use to generalize the typology inaugurated by Taichung—hold a compelling promise in terms of the relationship between outward manifestation and internal organization. Sponges in the natural world are singular formations, in that their ornamental pattern outside is part of their spatial arrangement inside. Analogously, the sponge building’s identity lies between representational character and spatial disposition; between conditions of imageability and three-dimensional configuration.[6] These conditions do not “symbolize” or “express” anything happening on the inside. Rather, they are the inside. Distinguishing inside from outside in the sponge building is meaningless in an ontological sense as opposed to a rhetorical or purely perceptual one, which has been the case historically in architectural tropes such as “interior and exterior getting mixed up,” “both domains flowing into each other,” and so forth. The difference with the Venturian “duck” becomes obvious. The duck-envelope symbolizes the function of the building, but its defining qualities have nothing to do with the spatial arrangement of the interior.
In this regard, the sponge building cannot be reduced to the modern movement’s outside-as-result-of-inside motto. Modern architects sought to achieve a particular kind of interior-exterior correspondence by treating an independent plane—the façade—so that either program or interior volume (or both) might be legible from the outside. It was about projecting onto the outside wall in order to make it a display of the interior. In contrast, sponge buildings offer no independent enclosure in the first place; whatever is constitutive of the external condition of the building is equally constitutive of its three-dimensional articulation inside (fig. 4.4).
This essential dissimilarity between the two approaches can also be identified in the process of design thinking itself. In modern buildings, it is usually the interior that makes its way to the exterior. In sponge buildings, the whole structure is conceived as a three-dimensional arrangement with no predefined volumetric boundaries dissociating it a priori from an external field. The resulting outside condition is contingent upon the way that such an arrangement manifests itself relative to the specific volumetric envelope that is eventually given—as opposed to it being defined independently, or sequentially afterward so as to showcase the interior. If in modern architecture the plan was the generator, in sponge buildings it is rather a particular mode of subdividing space three-dimensionally that provides the originating situation.[7]
After the modern movement’s advocacy of the façade as a display of the inside, and the Venturian duality of building-as-spatial-organization versus building-as-representation (faithfully endorsed by Koolhaas’s “lobotomy” several years later), the sponge building suggests the beginning of a new paradigm: one that is certainly representational, but also spatial and programmatic.
Taken together, Taichung’s various inconsistencies—involving deformations, additional slabs, spatial readability, and exterior appearance— are simply the result of a first stab at realizing such a paradigm. More important is the territory it delineates; a design territory that is, to date, largely uncharted.
4.4 Toyo Ito. Taichung Metropolitan Opera House in Taiwan (2005/2009–2016). Exterior view.
