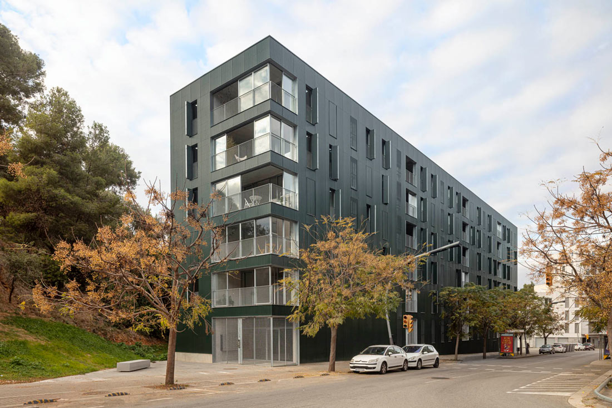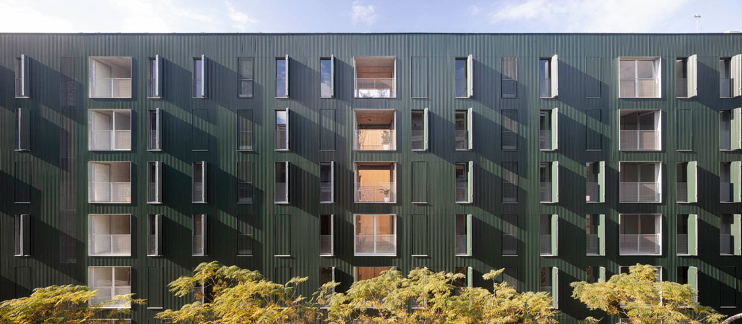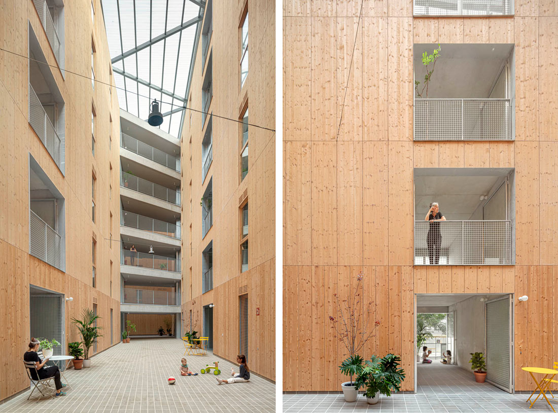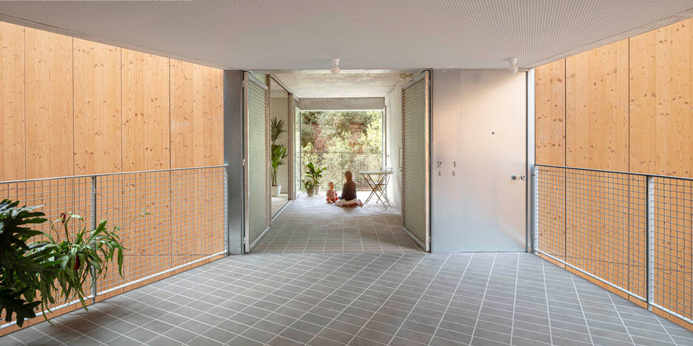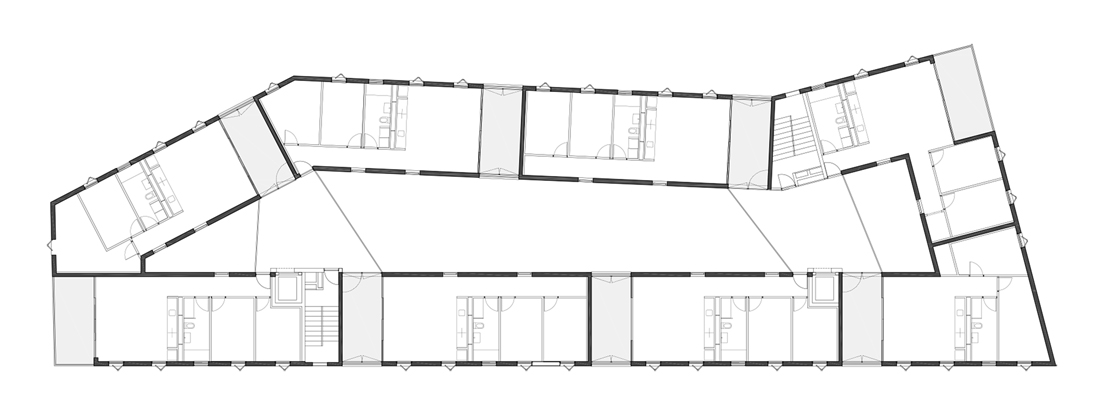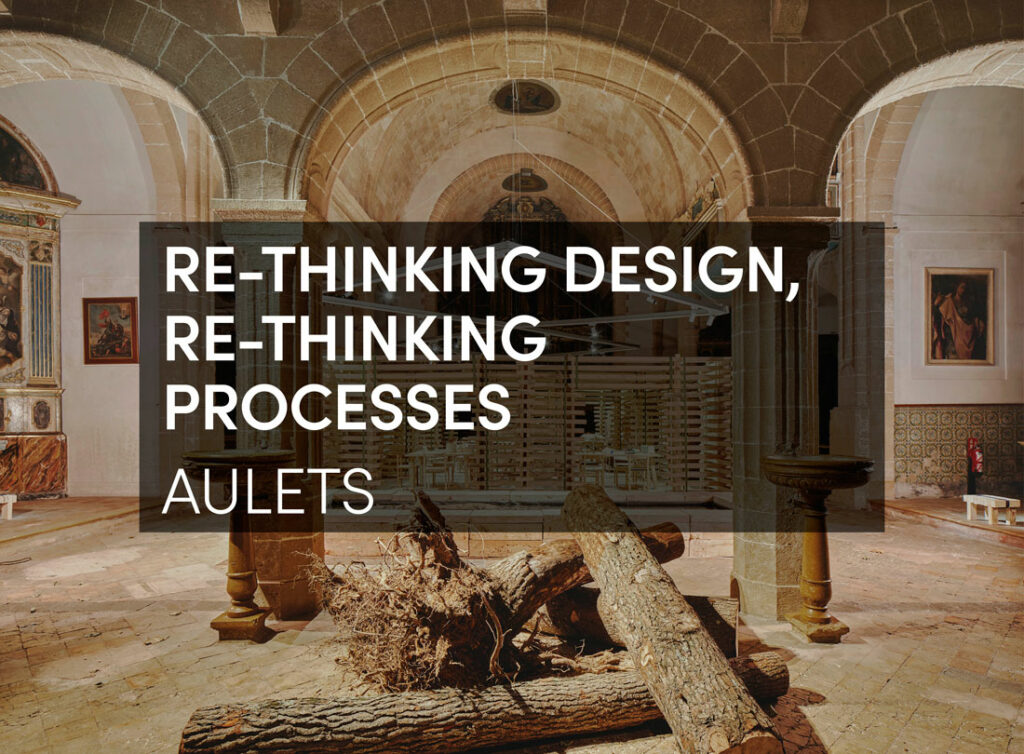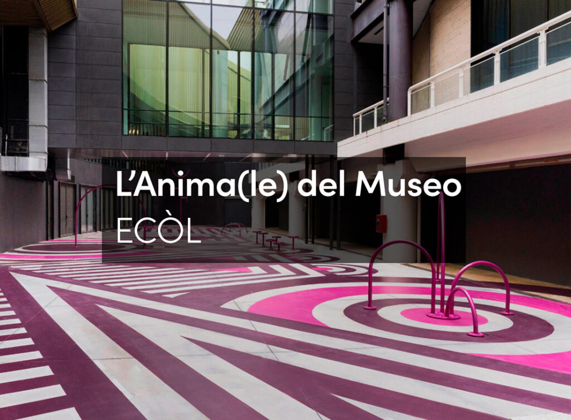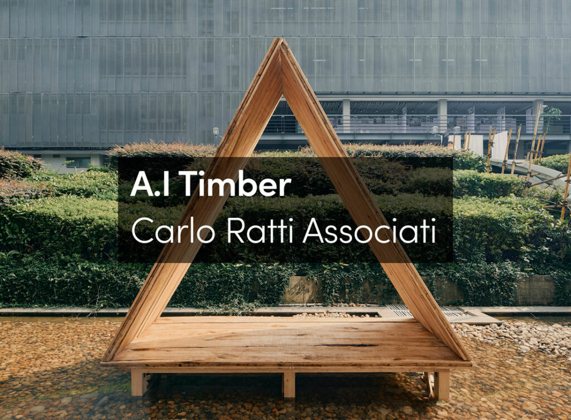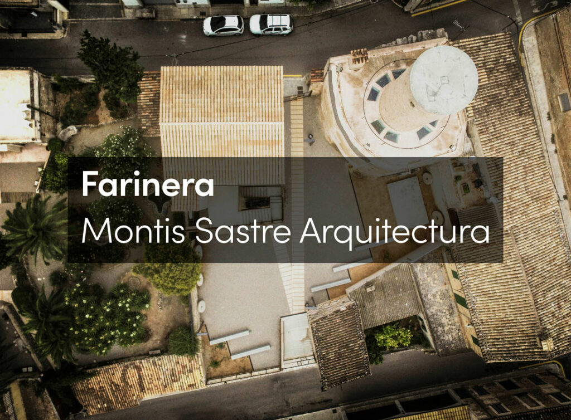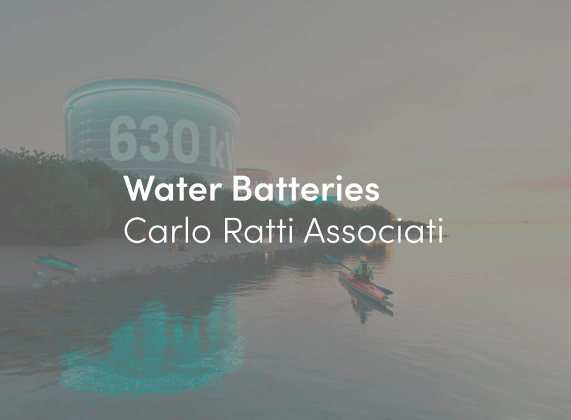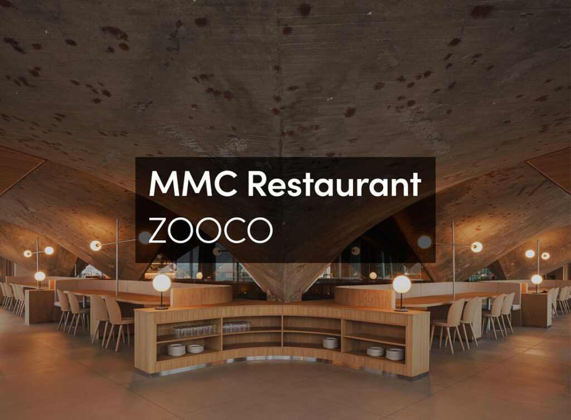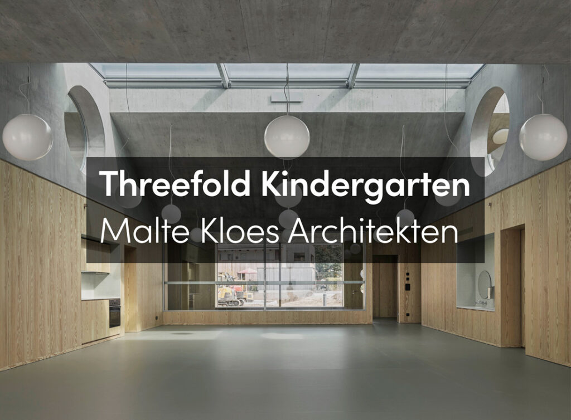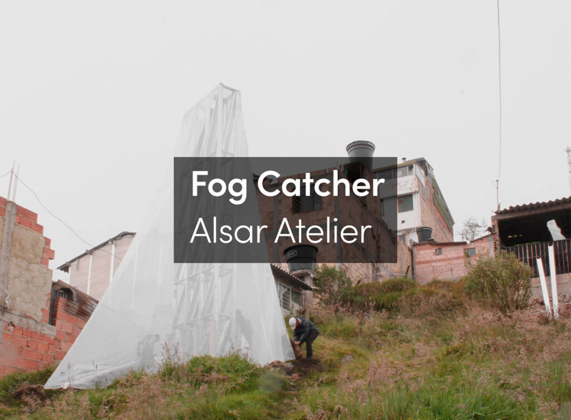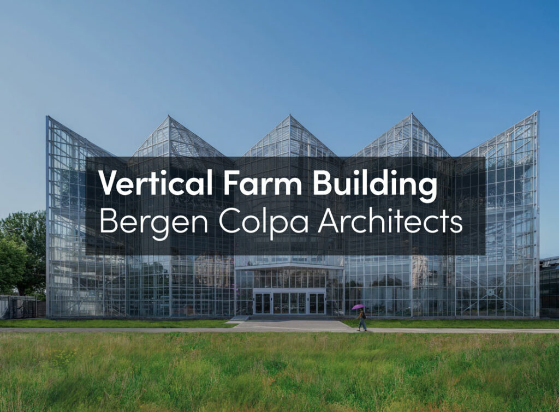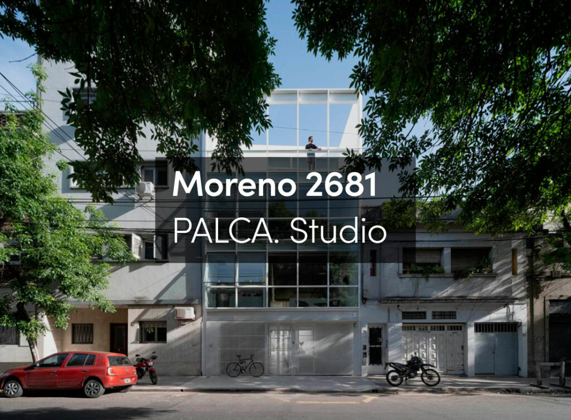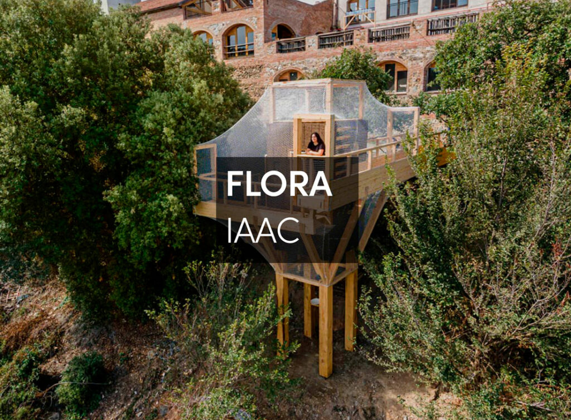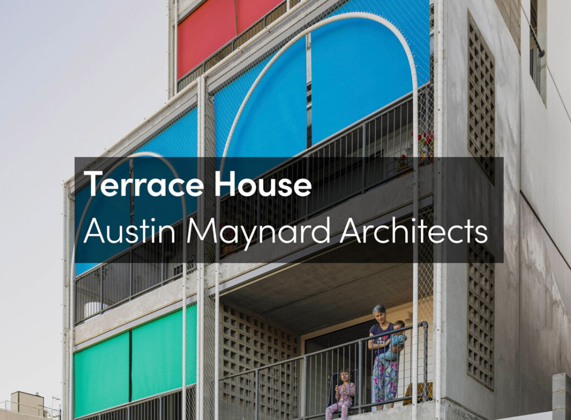The building of 47 social housing units consisting of basement, ground floor and five upper floors is conceived as a shallow and continuous perimeter of courtyard flats. This configuration creates a central space in the form of a collective and bioclimatic atrium, which becomes a reception and meeting space for the inhabitants of the building. At the same time, it becomes a mechanism that provides high energy efficiency to the complex.
The Torre Baró neighborhood, adjacent to the Parc de Collserola, was traditionally characterized by terraced construction with a large number of outdoor spaces in contact with nature and the landscape, due to its rugged terrain with steep slopes. The new construction will provide housing for families who had moved out of the neighborhood, and who had been living in precarious conditions but with an intense relationship to the mountain. Natural spaces are strategically incorporated into the new building, adapting them to the typology of a high-rise courtyard house.
The building deepens the relationship between the dwelling, the immediate public space and the city, making use of intermediate spaces in the transition between the street and the house by creating a large bioclimatic atrium. It is a welcoming place on the ground floor that all users must pass through to access the different stairwells. It functions as an intermediate space with high energy performance that is committed to becoming a new area for exchange and relationship between the residents 365 days a year. At the same time, it allows us to respond to the prevailing energy poverty, which calls for designing homes that do not depend on air conditioning systems, with near net zero energy consumption (NZEB), and with a high production of photovoltaic electricity on the roof.
Thanks to the construction of a bioclimatic roof that can be opened and closed and protected from the sun, the central space functions as a greenhouse in winter and as a hyper-ventilated shade house in summer. The result is a thermally favorable space, which adapts the form factor of the building to the environmental needs, improves the transmittance of the interior façade and collaborates in the energy exchange with the dwellings, reducing losses due to ventilation. These advantageous conditions allow both the large central space and the wide staircase landings to become living, play or meeting spaces for residents.
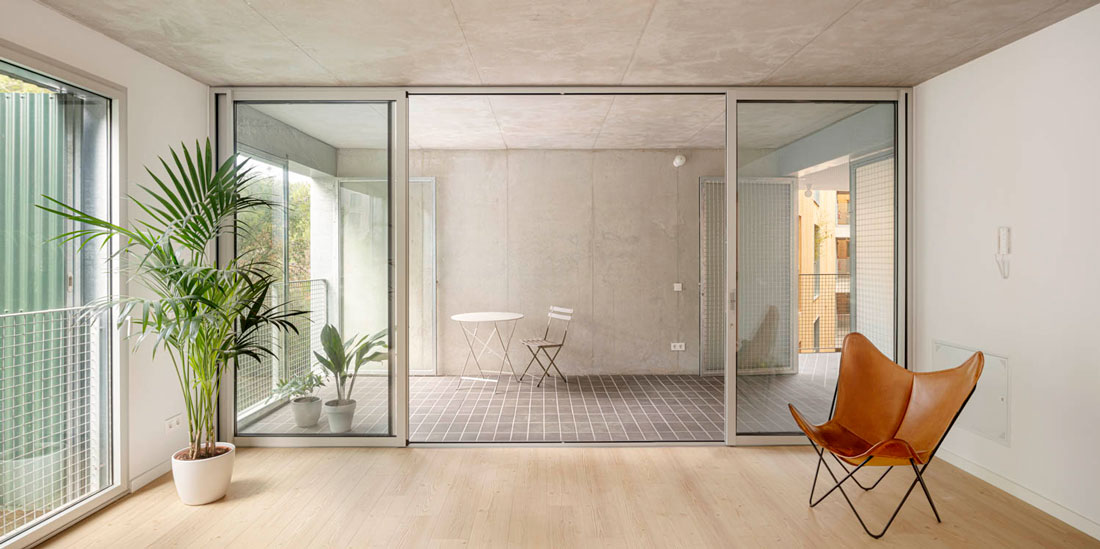 At the typological level, all the dwellings incorporate a 13 m² terrace-gallery space extending from the dwelling itself that functions as an area of passive use. It can be an open, exterior ventilated space in summer, helping to cool the dwellings by taking advantage of cross ventilation. In winter, it can be a closed space – a collector capable of providing thermal gains due to the greenhouse effect, avoiding the need for heating in the homes. Each terrace becomes a private filter space between indoors and outdoors, an intermediate area between the individual and the collective spheres. A single pass-through typology is proposed for all the apartments: all the rooms are located along the façade so that they all have natural lighting and views of the landscape. The position of the gallery alternates; in some flats it serves as the entrance space, and in others the gallery is located at the end of the dwelling. The interior configuration of the units is based on versatile 10 m² rooms to favor multi-functionality. The layout is inclusive, where the kitchen is open to the living room and access to the laundry room and bathrooms is always from the day areas.
At the typological level, all the dwellings incorporate a 13 m² terrace-gallery space extending from the dwelling itself that functions as an area of passive use. It can be an open, exterior ventilated space in summer, helping to cool the dwellings by taking advantage of cross ventilation. In winter, it can be a closed space – a collector capable of providing thermal gains due to the greenhouse effect, avoiding the need for heating in the homes. Each terrace becomes a private filter space between indoors and outdoors, an intermediate area between the individual and the collective spheres. A single pass-through typology is proposed for all the apartments: all the rooms are located along the façade so that they all have natural lighting and views of the landscape. The position of the gallery alternates; in some flats it serves as the entrance space, and in others the gallery is located at the end of the dwelling. The interior configuration of the units is based on versatile 10 m² rooms to favor multi-functionality. The layout is inclusive, where the kitchen is open to the living room and access to the laundry room and bathrooms is always from the day areas.
