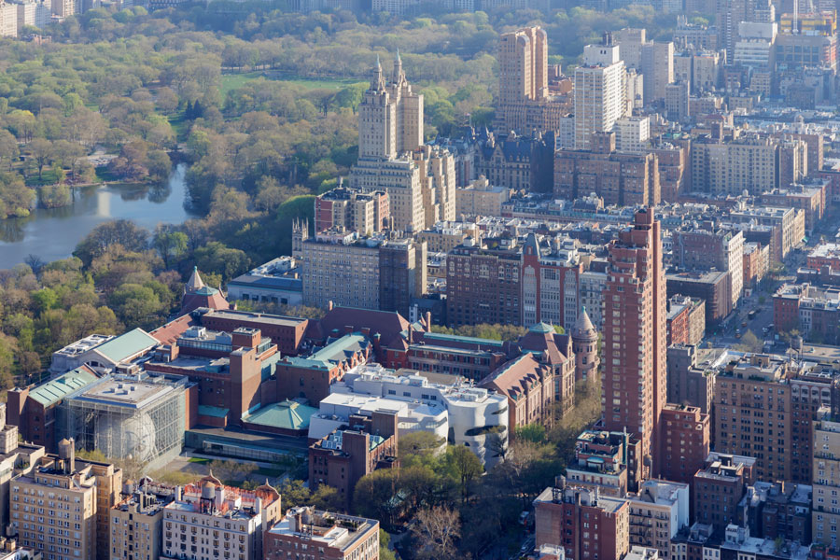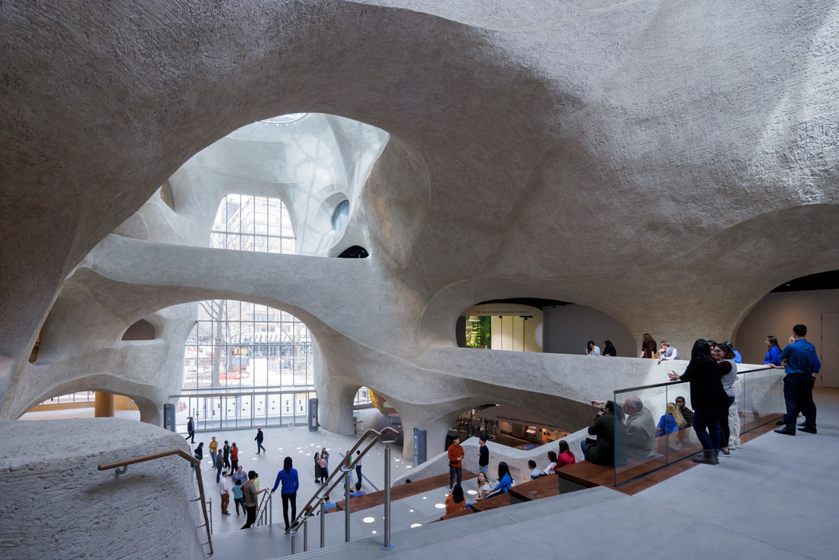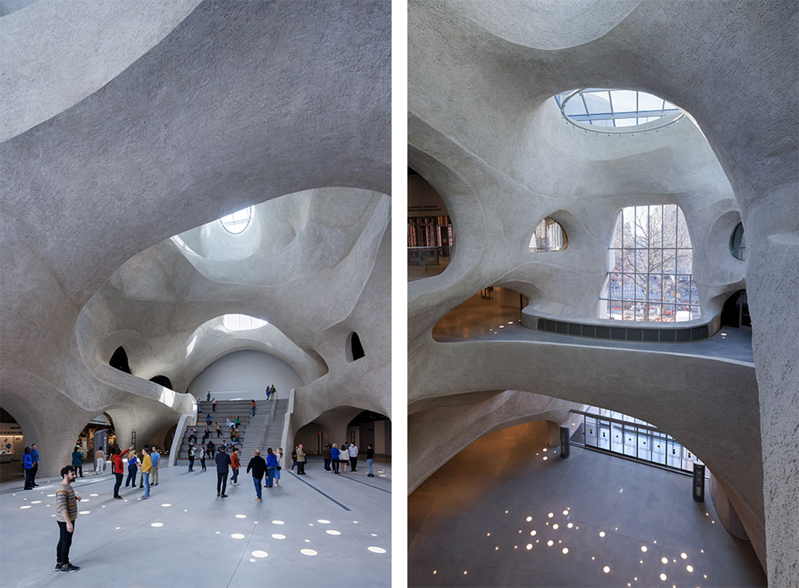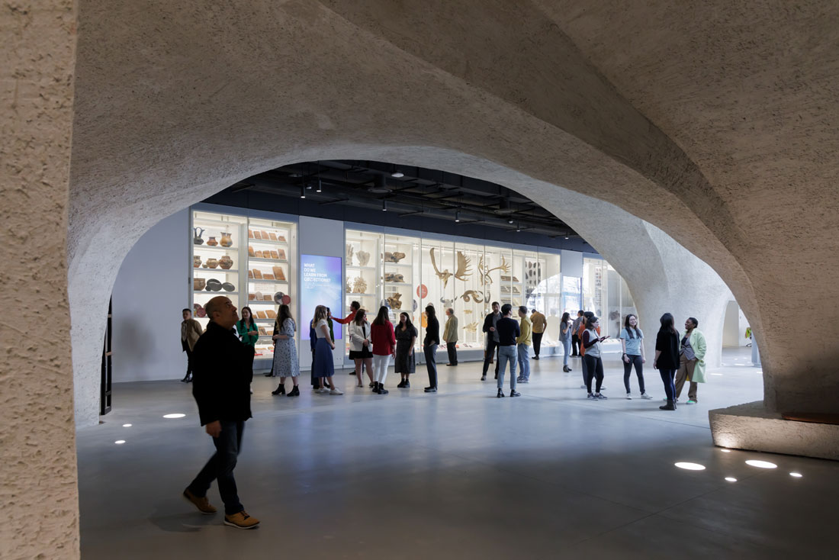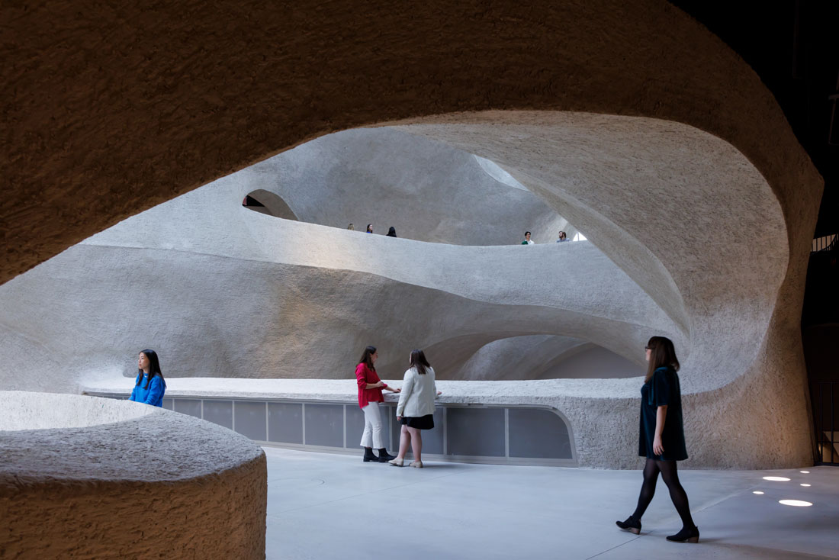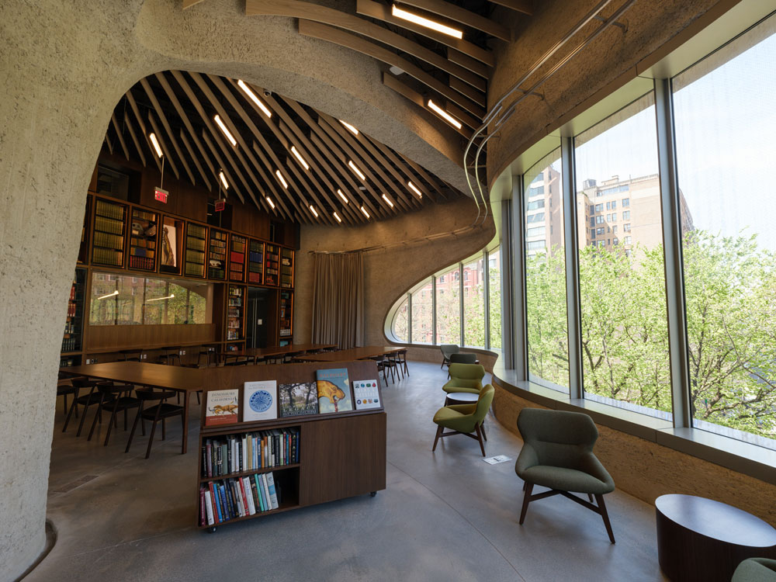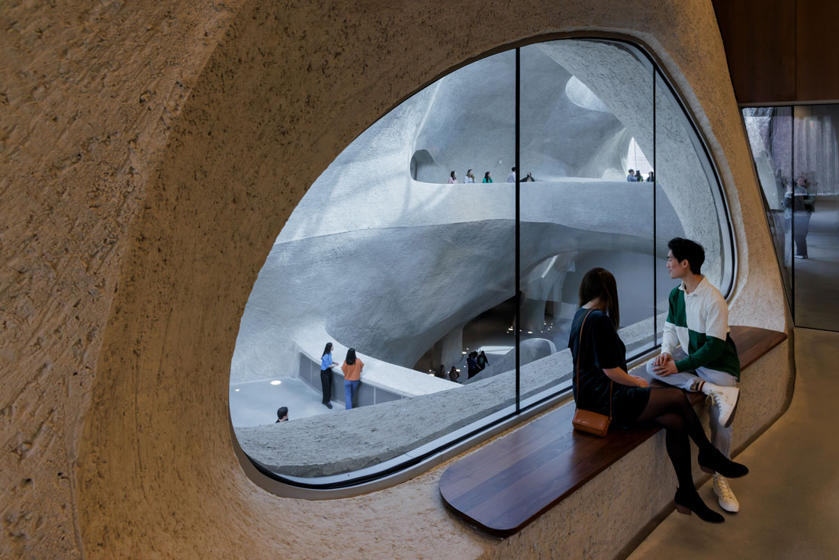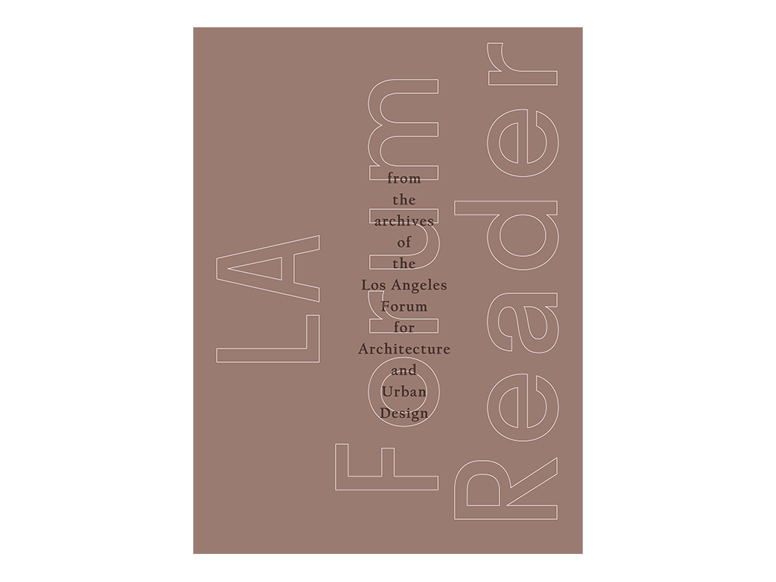The Richard Gilder Center for Science, Education, and Innovation at the American Museum of Natural History invites visitors to share in the excitement of scientific discovery, creating and highlighting connections among the Museum’s exhibits, educational offerings, scientific collections, and research while physically linking the entire Museum campus, which has been built in phases across four city blocks over the course of approximately 150 years.
The 230,000-square-foot project (190,000 square feet of new construction, 40,000 square feet of renovated space) is designed by Studio Gang, the international architecture and urban design practice led by Jeanne Gang.
The Gilder Center’s spectacular design is informed by natural Earth processes of wind and water, which shape landscapes that are exciting to explore. It includes six floors above ground, four of which are open to the public, and one below.
The Gilder Center features new exhibition galleries, state-of-the-art classrooms, an immersive science-and-art experience, a redesigned library, and a major collections facility housing millions of specimens and featuring floor-to-ceiling exhibits that reveal the diversity of the Museum’s vast collections. The Gilder Center creates 33 connections among 10 Museum buildings to eliminate dead ends and link the entire campus.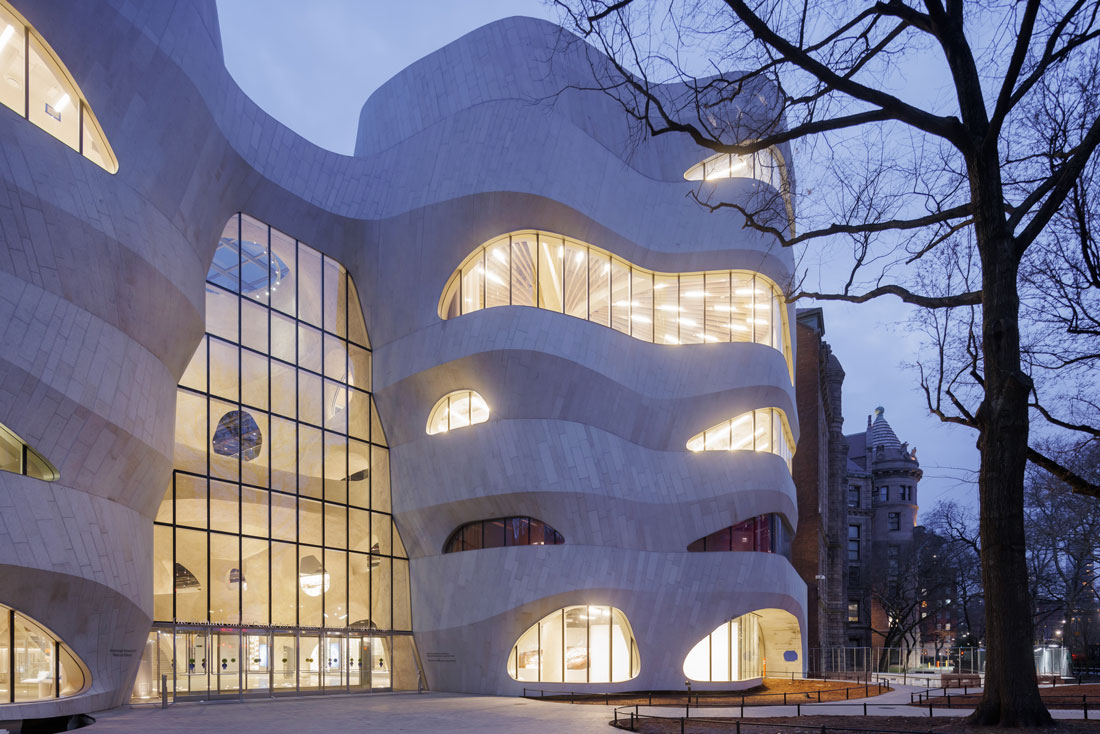
Design Elements & Materials
With the connections created by Studio Gang’s design, the Gilder Center establishes continuous pathways linking the entire campus and enhancing visitor circulation.
The Gilder Center’s undulating façade is clad in Milford pink granite—the same stone used for the Museum’s entrance on Central Park West—with rounded windows made of bird-safe fritted glass. The diagonal pattern of the stone panels evokes both the phenomenon of geological layering and the richly textured, coursing surface of the stone masonry on the 77th Street side of the Museum.
Visitors coming from Columbus Avenue experience the Gilder Center as a building set in a park, constructed at the same height as the historic Museum buildings that flank it, with flowing, gentle curves. Once inside the Gilder Center, visitors find themselves in the Griffin Atrium, a soaring space that rises to the full height of the building and welcomes natural light through skylight apertures. Design of the space has been informed by studying the ways in which wind and water carve out pathways in rock, as well as the forms that hot water etches in blocks of ice. This space, like much of the Gilder Center, was constructed by spraying structural concrete directly onto rebar without formwork to create a seamless interior of arching walls, bridges, and caverns, which constitutes the structure of the building. The spray technique, known as “shotcrete,” was invented by Museum naturalist and taxidermy artist Carl Akeley. Once sprayed, it is finished by hand, recording the skill of its builders.
The rear (east-facing) elevation is informed by the adjacent Museum buildings and features a high central window that provides additional natural light to the building.
Sustainability
Large skylights introduce daylight deep into the building, while the verticality of the Griffin Atrium acts as a key sustainability feature, bringing air circulation deep into its interior. The HVAC system in the atrium is optimized to provide fresh air to the areas occupied by people. It is highly efficient and leverages the atrium’s uninterrupted height to allow warm air to naturally circulate out of heavily occupied areas.
A high-performance facade with stone cladding, along with deep-set windows and tree shading, will help keep the building naturally cool in summer. The park’s landscape conserves water by integrating native and adaptive vegetation that requires less water and through a highly water-efficient irrigation system. The exterior lighting design minimizes impact on the night sky.
The Museum is targeting LEED (Leadership in Energy and Environmental Design) Gold certification—a globally recognized symbol of sustainability achievement—by deploying a range of strategies to reduce waste and conserve energy.
