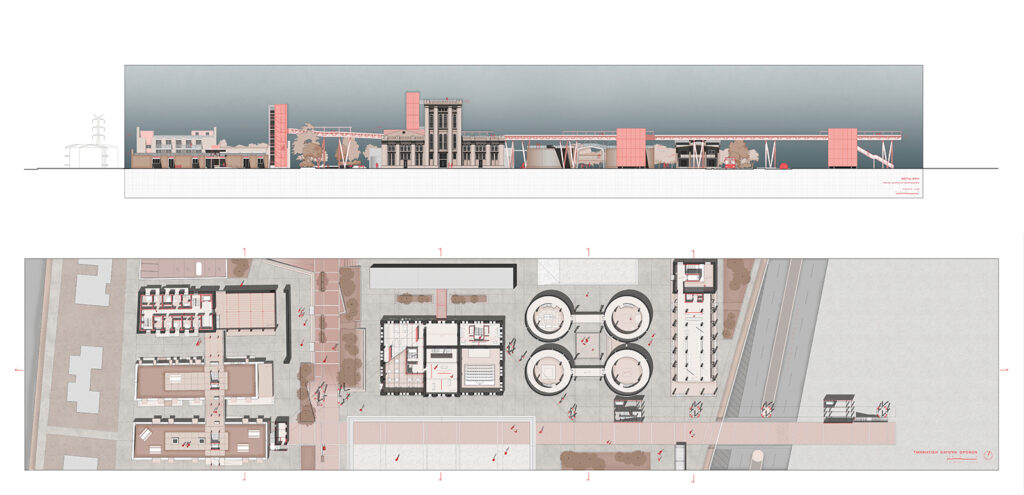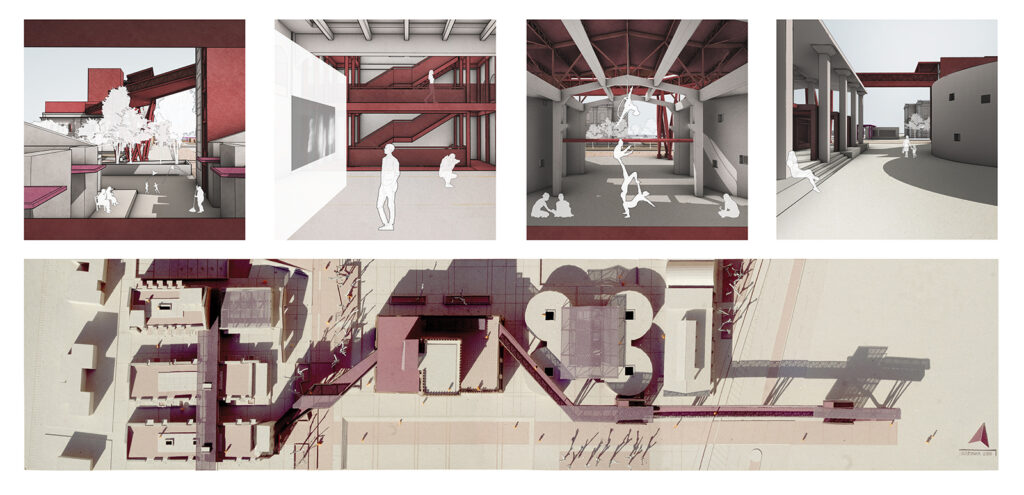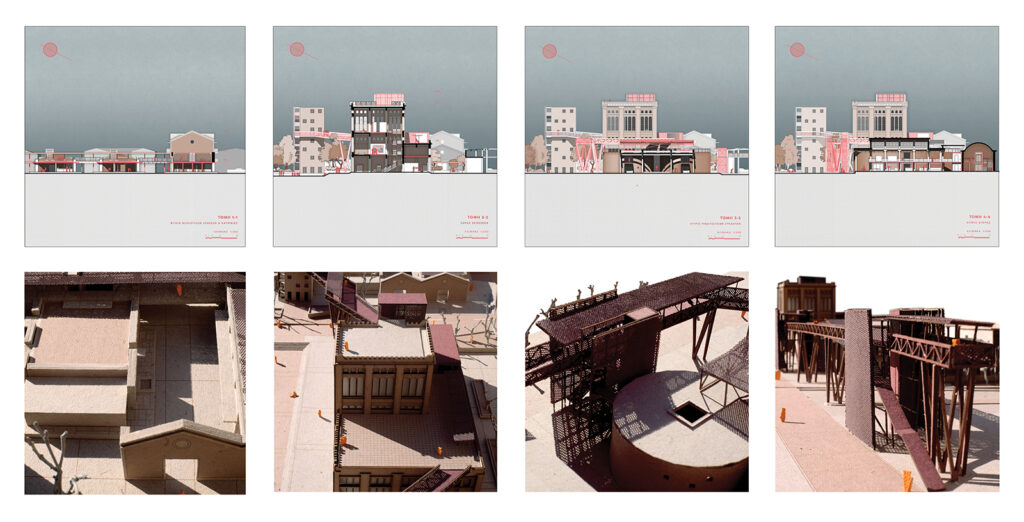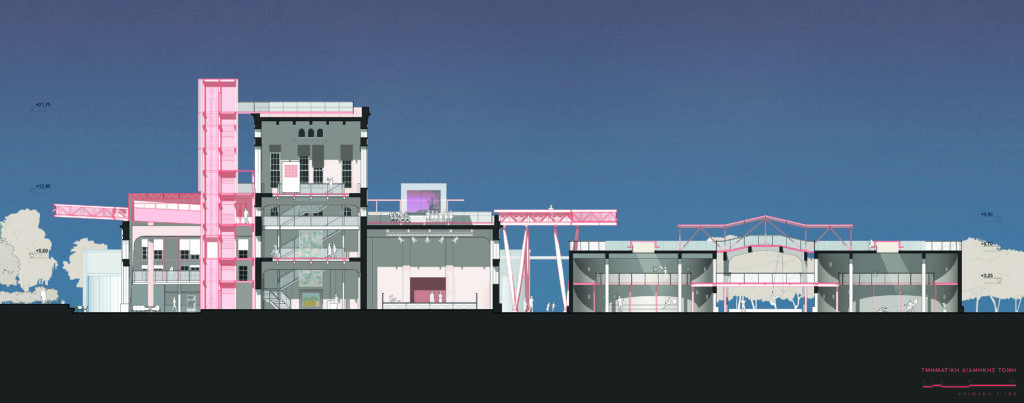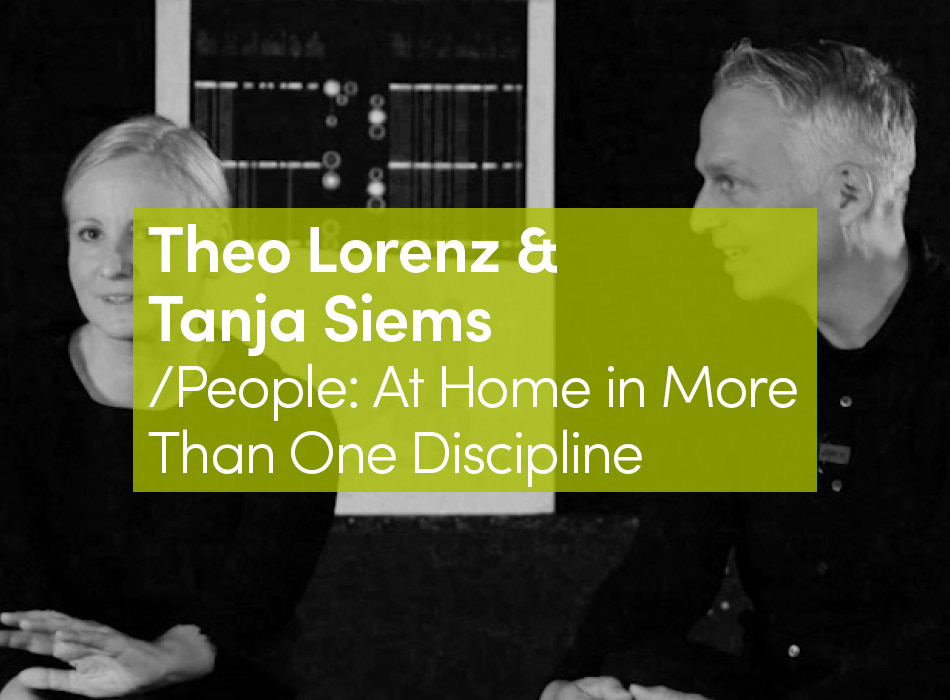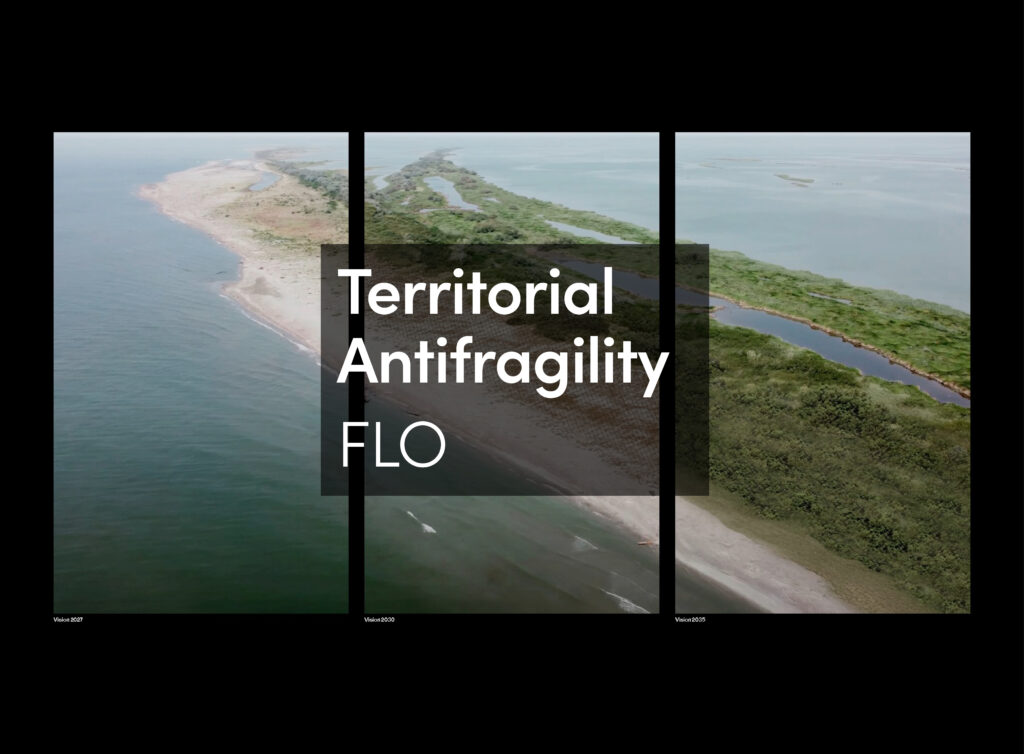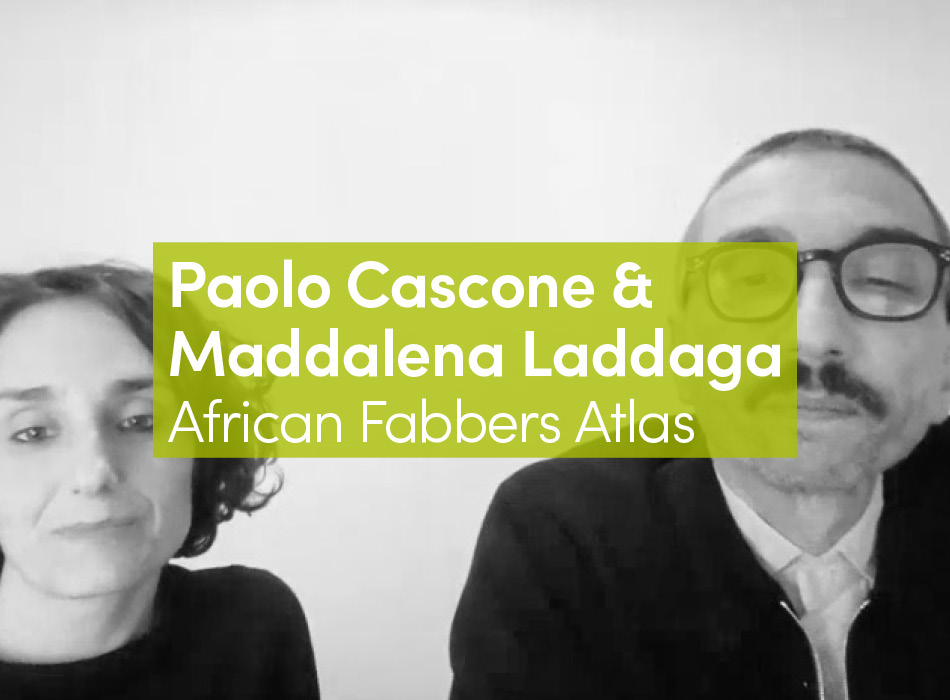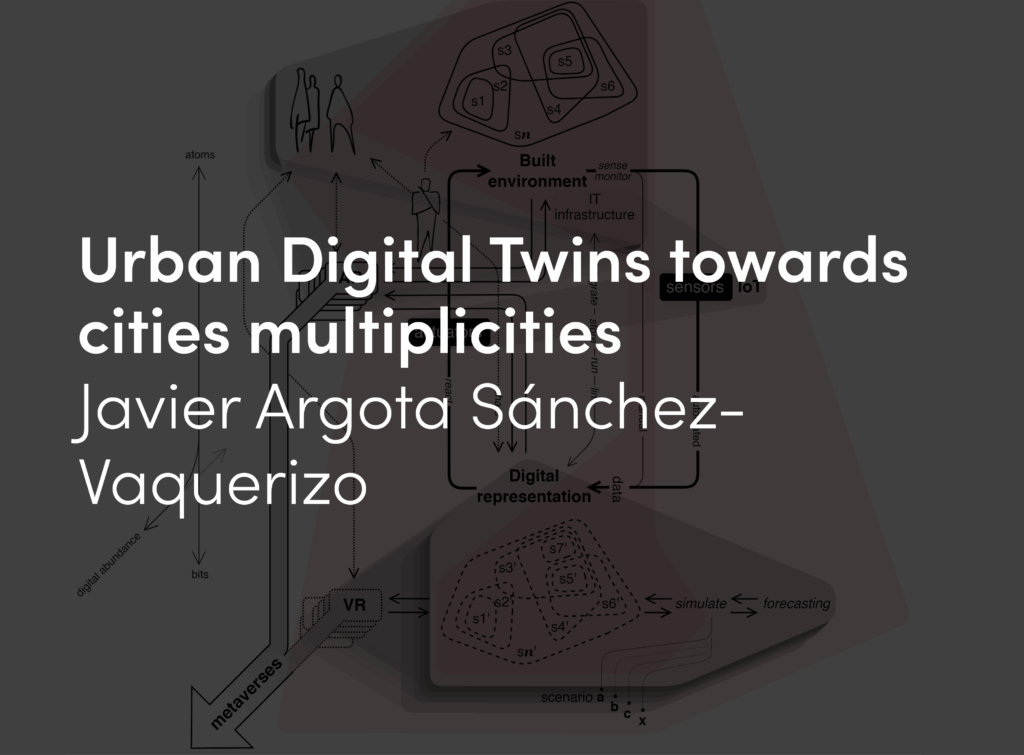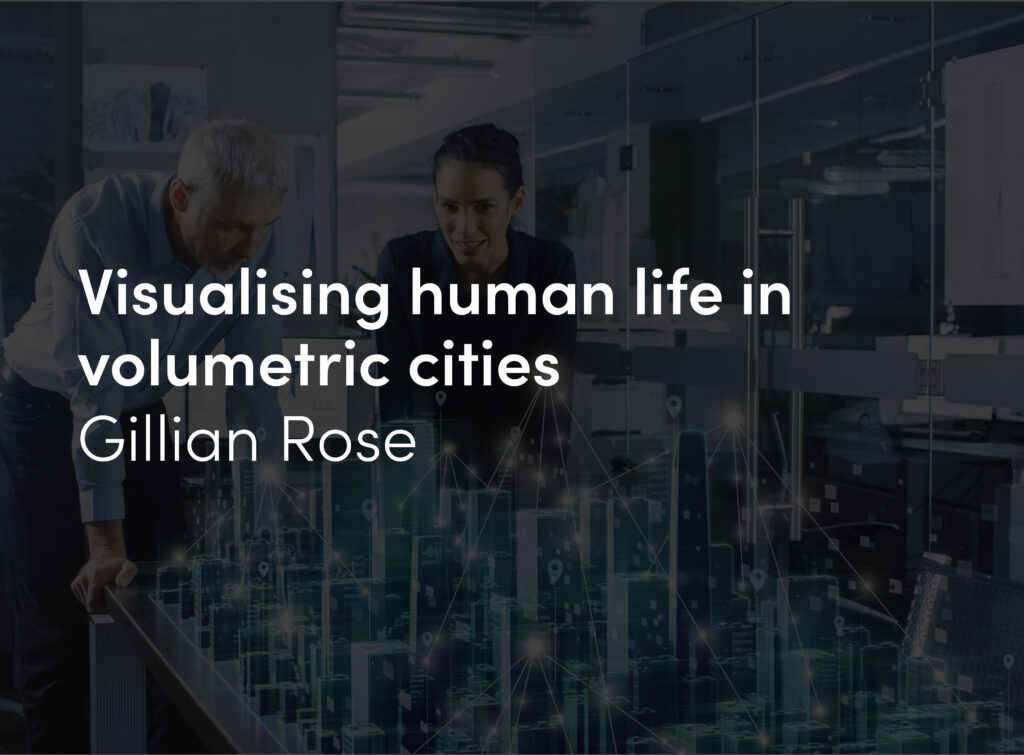Focusing on the former alcohol industry site, KRONOS, in Elefsina, this students’ work explores a methodological approach for the reuse of an inactive area of the city and its coastal front. The goal is to achieve the densification of the urban fabric and integrate these dormant structures into the contemporary life of the city.
Elefsina, a city with 30,000 inhabitants [fig. 1] and a rich historical background, is characterized by its strong legacy of deindustrialization. This transformation is evident both through direct observation—via peripatetic walks analyzing urban conditions across various areas and neighborhoods [fig. 2]—and through the city’s documented urban development and organization over time, as recorded in relevant literature.
Over the years, Elefsina has experienced significant demographic and spatial transformations. It has absorbed large waves of internal and external migration while hosting a considerable portion of the country’s industrial activity during the 20th century. The urban scale of the city and its neighborhoods stands in stark contrast to the size of its active and inactive industrial facilities, as well as the more recently established logistics centers and warehouses.
To determine effective interventions in such an urban environment marked by intense contrasts, the study employed several methodological tools. These included informal discussions with locals, participation in community activities, and the organization of a participatory workshop. This workshop focused on identifying the city’s threats and opportunities within the framework of 2023 ELEYSIS: European Capital of Culture [1].
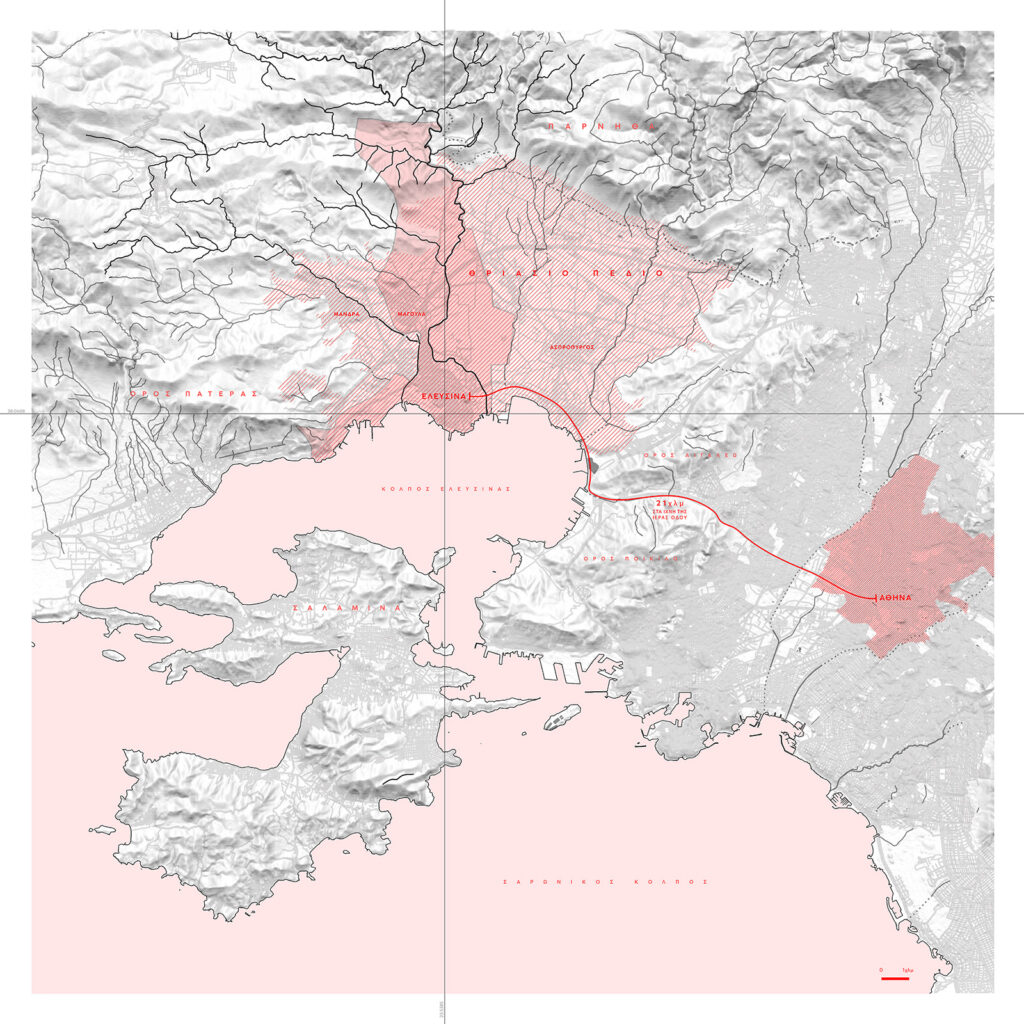
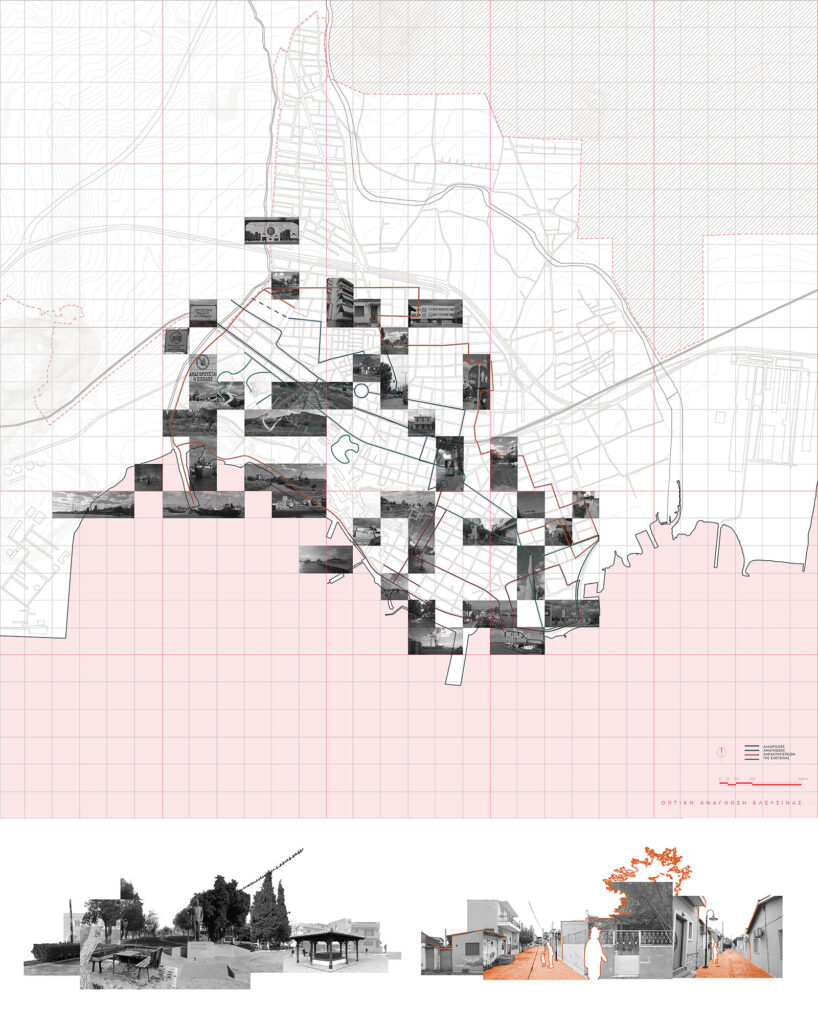
The research process revealed the extent to which the city of Elefsina is “fenced” by industries—both operational and abandoned—cut off from its coastal front, and the deep concerns of its residents regarding the future of its shoreline and neglected industrial monuments.
One of the most significant industrial landmarks in Elefsina, due to its historical, architectural, and collective memory value, is the alcohol industry KRONOS (1923–1986), located at the southeastern edge of the city [fig. 3, 4]. This complex is situated within a dynamic residential neighborhood comprising general housing, educational and sports facilities, public squares and parks, social services, cultural spaces, and newly built social housing complexes. Despite its strategic location and historical significance, KRONOS remains fenced off, with an overwhelming sense of abandonment prevailing. The complex includes historically important buildings, two of which have been officially listed as heritage sites.
KRONOS is approached as a terra incognita [2]—an inactive space with the potential to assume a new role in the public, communal, and private life of the city. It offers an opportunity to become a site of supra-local importance while simultaneously integrating into the daily life of Elefsina’s residents [fig. 6].
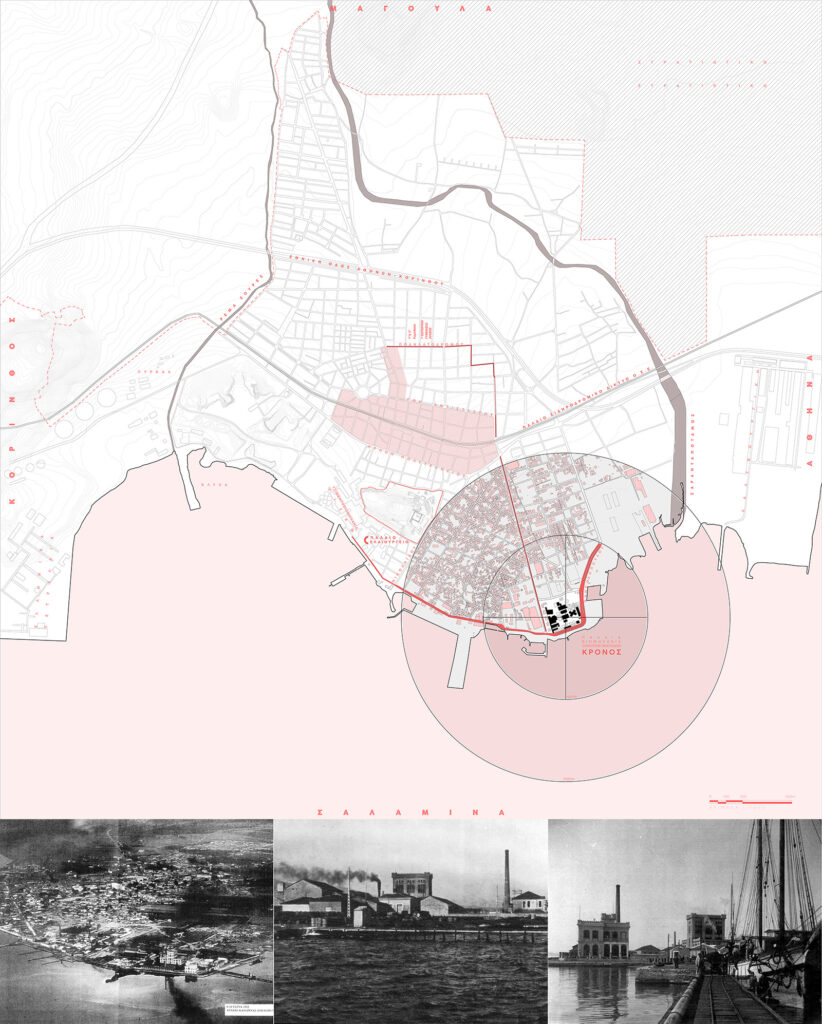
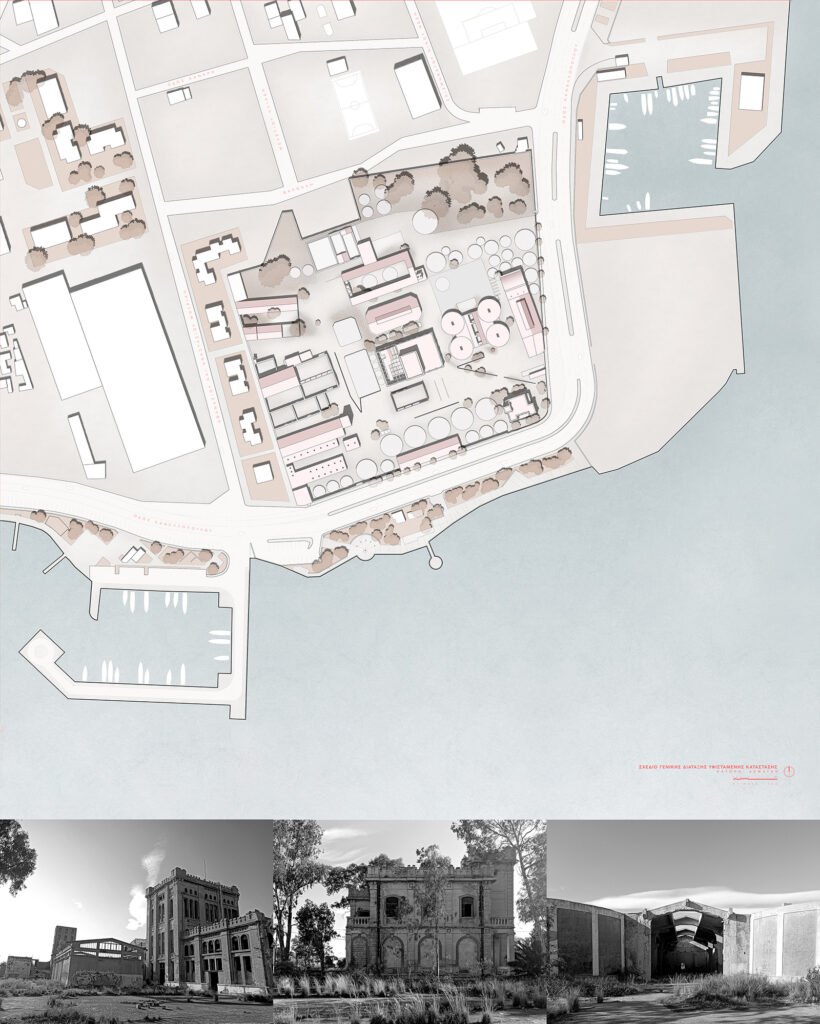
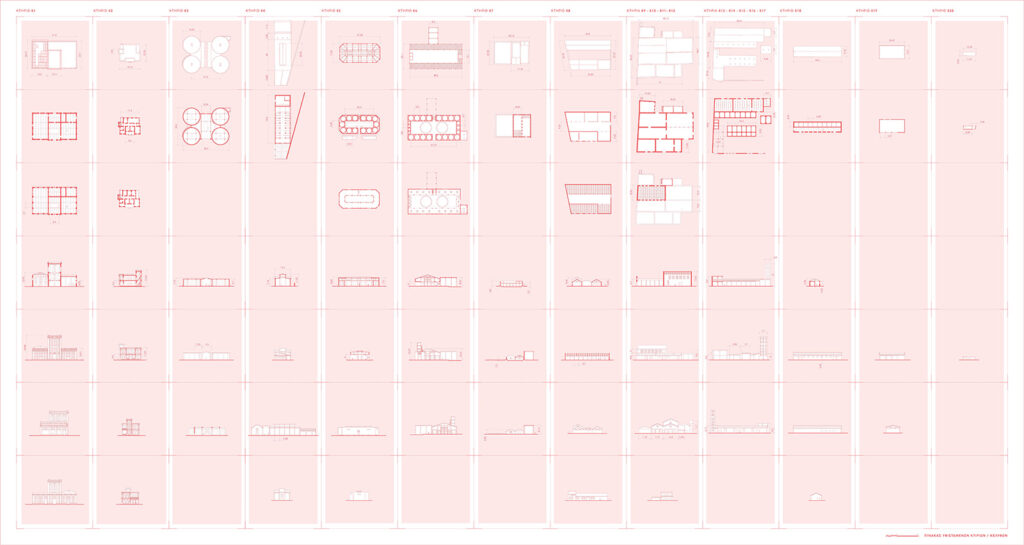
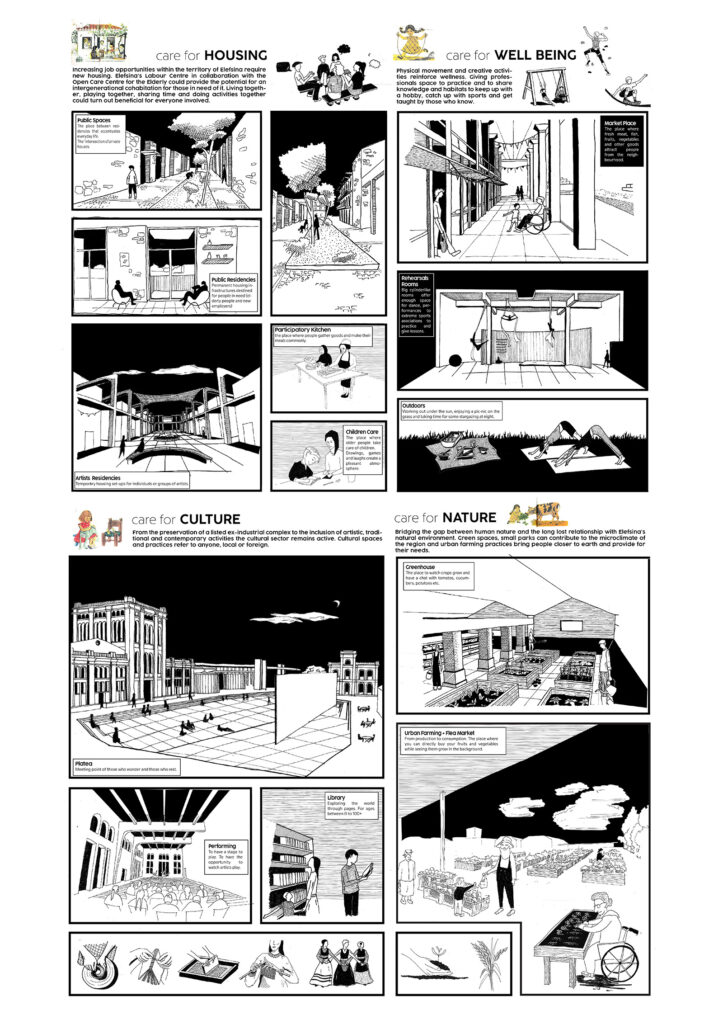
The proposed demolition and functional adaptation strategy aims to preserve as many buildings as possible, minimizing construction waste while maintaining the integrity and memory of KRONOS as a cohesive complex rather than a collection of individual listed buildings.
The reuse program, designed to meet the needs of the city and its inhabitants, is organized into functional subdivisions (zones) within the industrial complex [fig. 7]:
- Public Zone: This area highlights the supra-local and public character of the city. It includes a main square, an exhibition space, a café, a library, and a market, creating vibrant spaces for interaction and cultural exchange.
- Communal Zone: Addressing the needs of the local community, this zone provides spaces for cultural associations, short-term housing for artists, urban farming initiatives, and outdoor play areas.
- Private Zone: Dedicated to intergenerational social housing, this zone offers accommodations for young people, families, and the elderly. It also includes essential communal and recreational spaces to promote social interaction and well-being [fig. 8, 9].
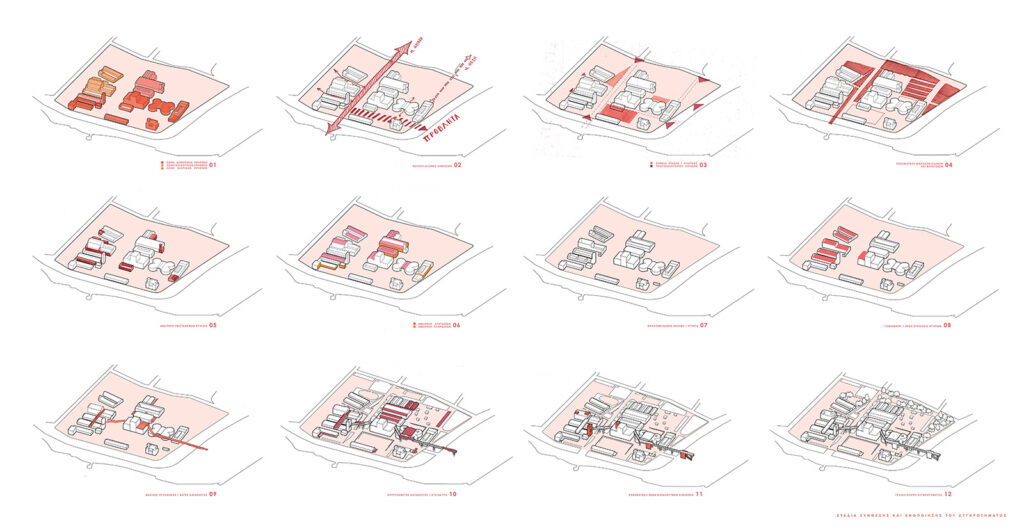
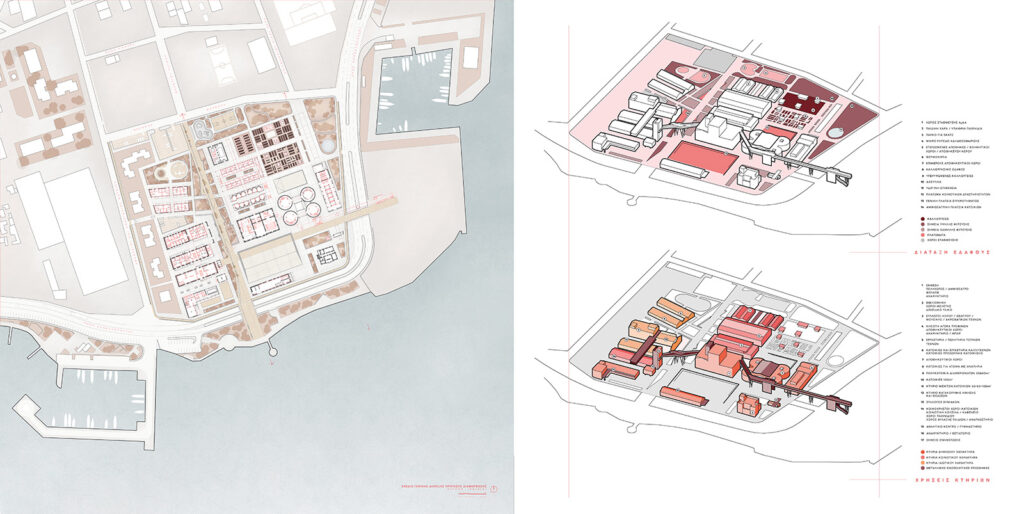
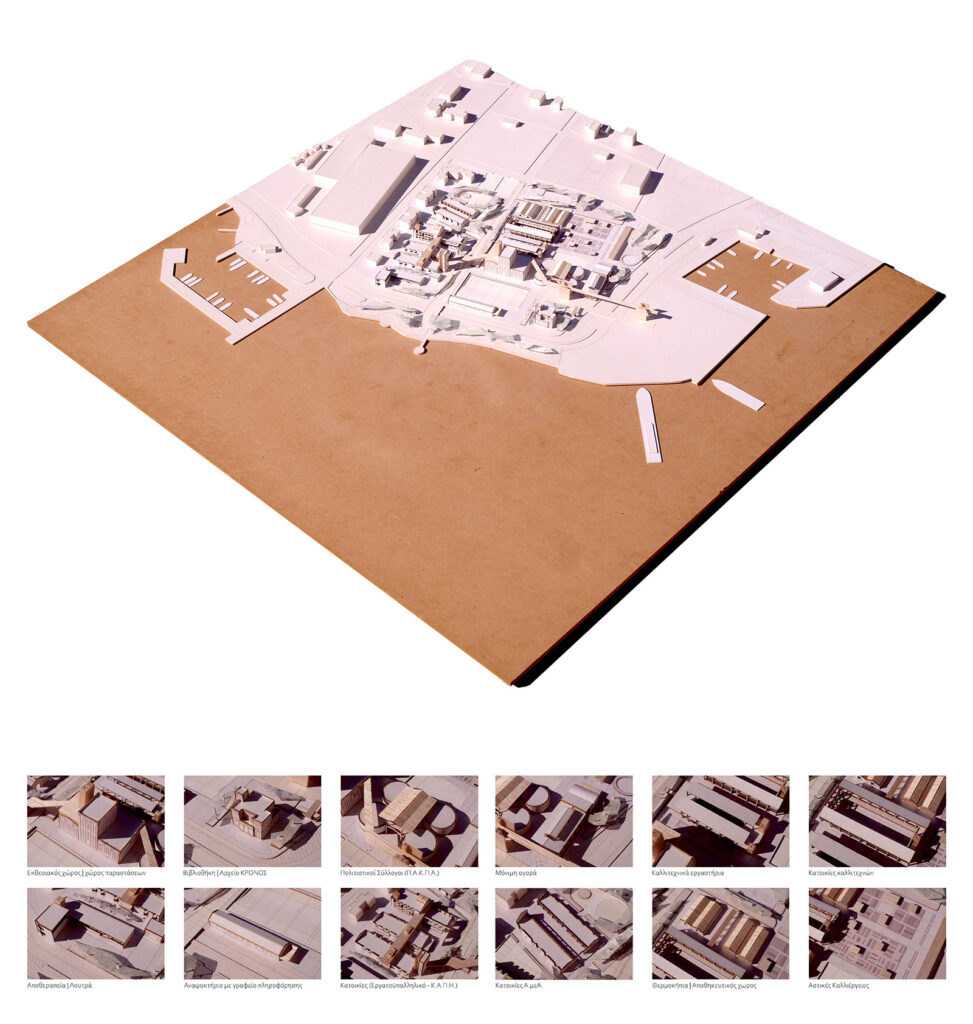
The connection between the proposed zones of the complex, as well as their integration with the city, is achieved through the creation of new circulation axes, public squares, and the construction of an elevated promenade. This promenade serves as a prominent “stitching” element, linking the usable levels of the buildings, connecting the buildings themselves, and uniting the entire complex with the historic KRONOS pier.
The reuse process is designed to unfold in chronological phases, allowing for the progressive re-inhabitation of the complex from the moment it is entrusted to the city. The goal is to establish a new functional operation for KRONOS that addresses local needs and incorporates simultaneous habitation scenarios.
Interventions on the ground and within the built environment of the complex are deliberately lightweight and contrasting. They aim to unify the space, facilitate functional interconnections between new activities, and highlight the significance of the buildings as part of the larger whole [fig. 11, 12].
