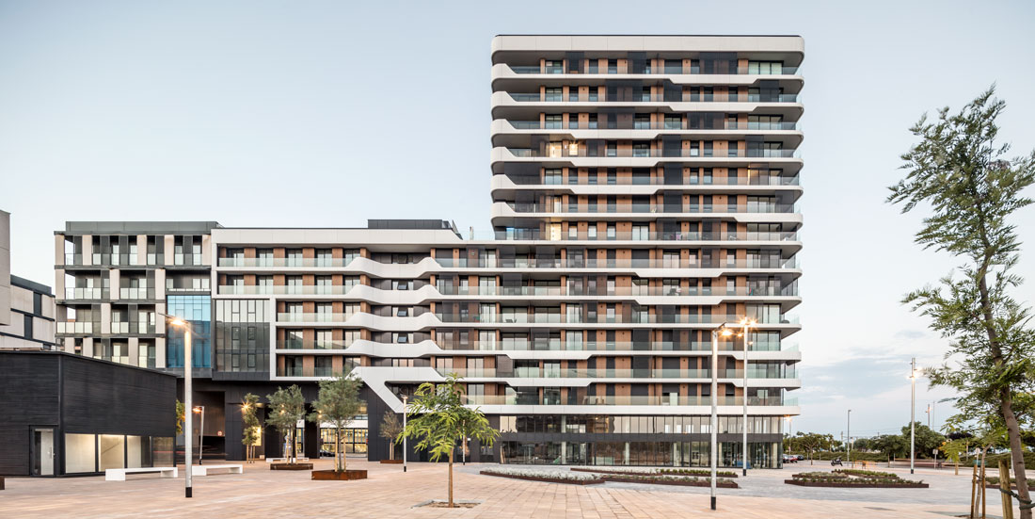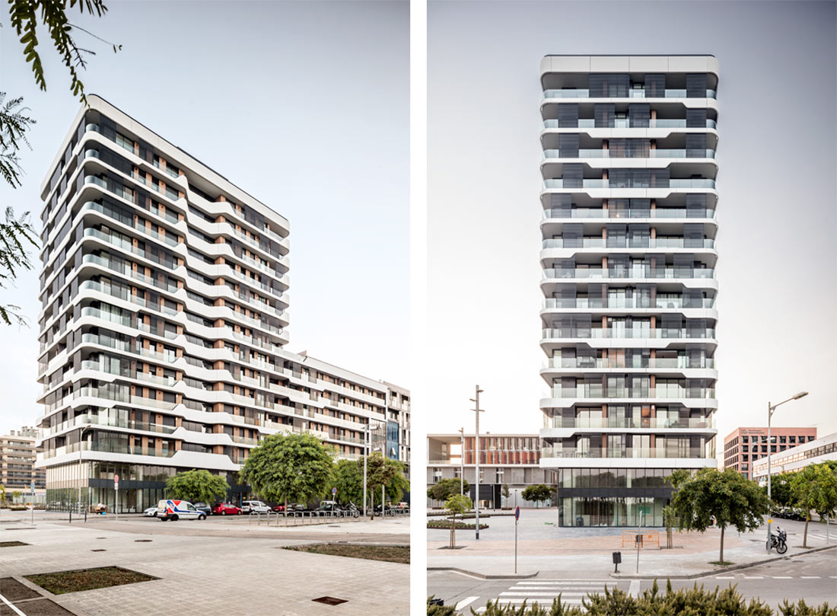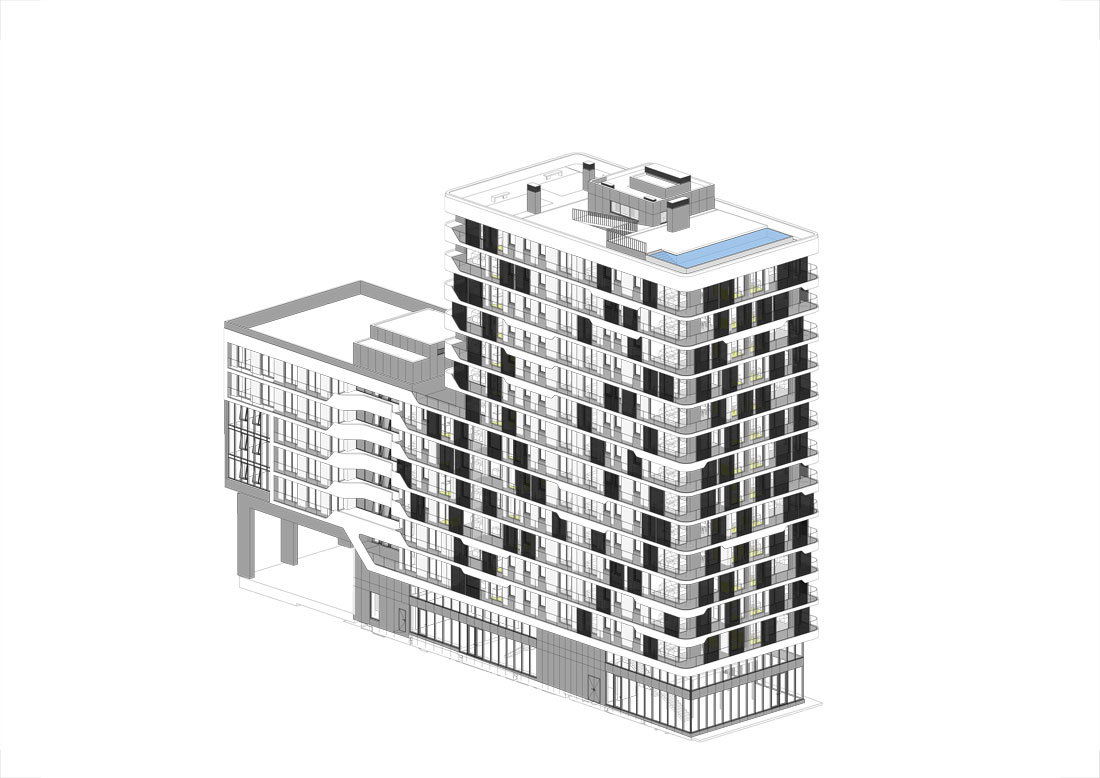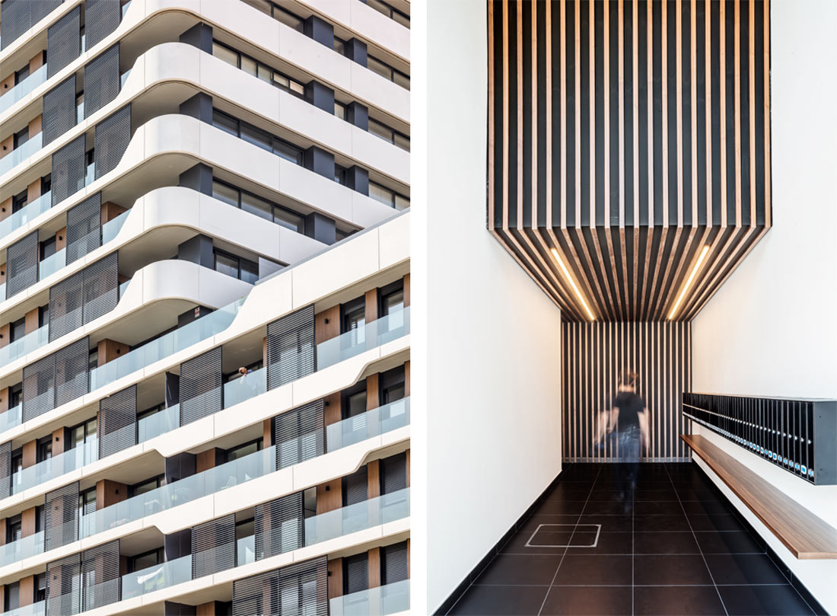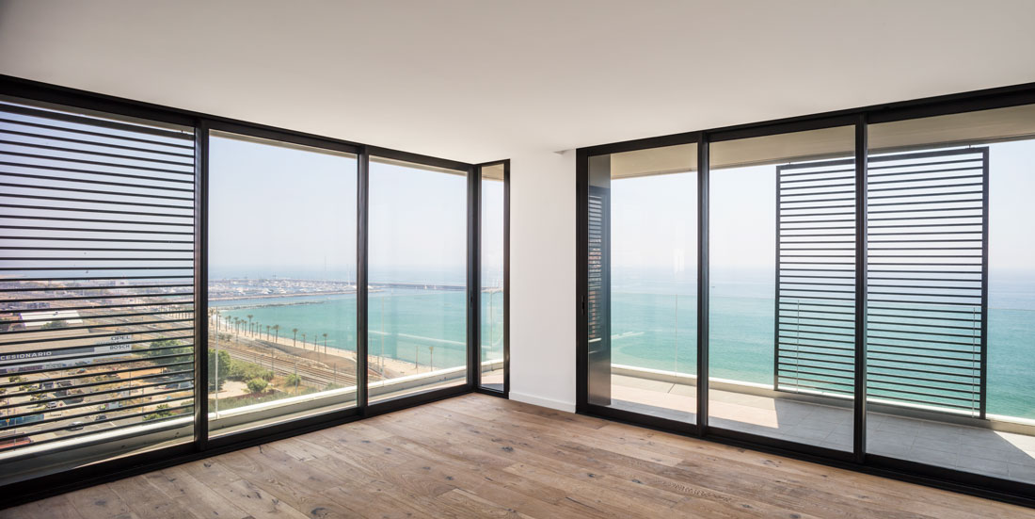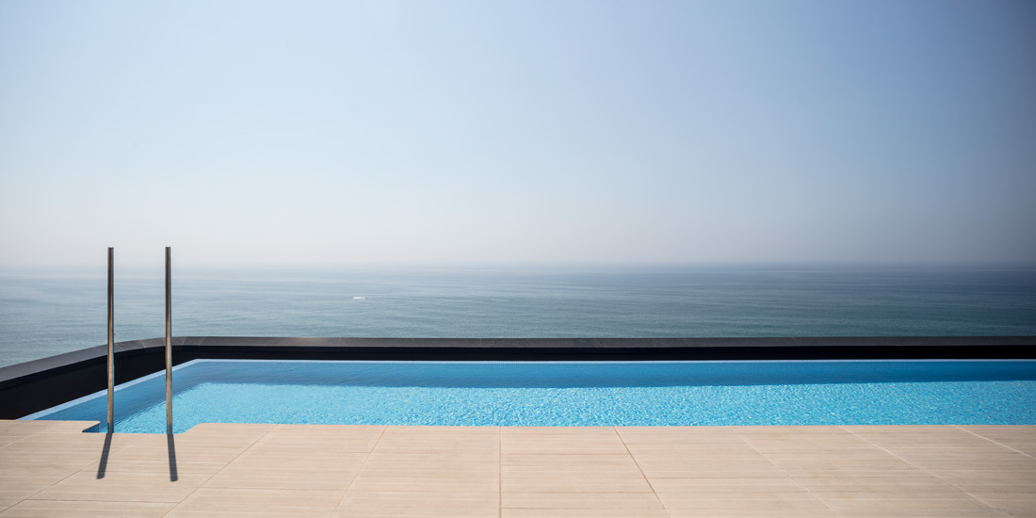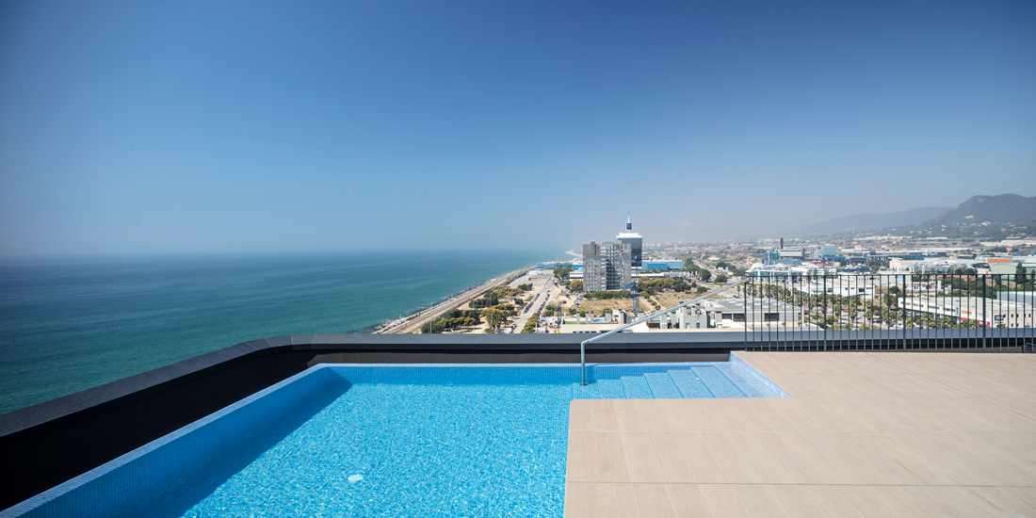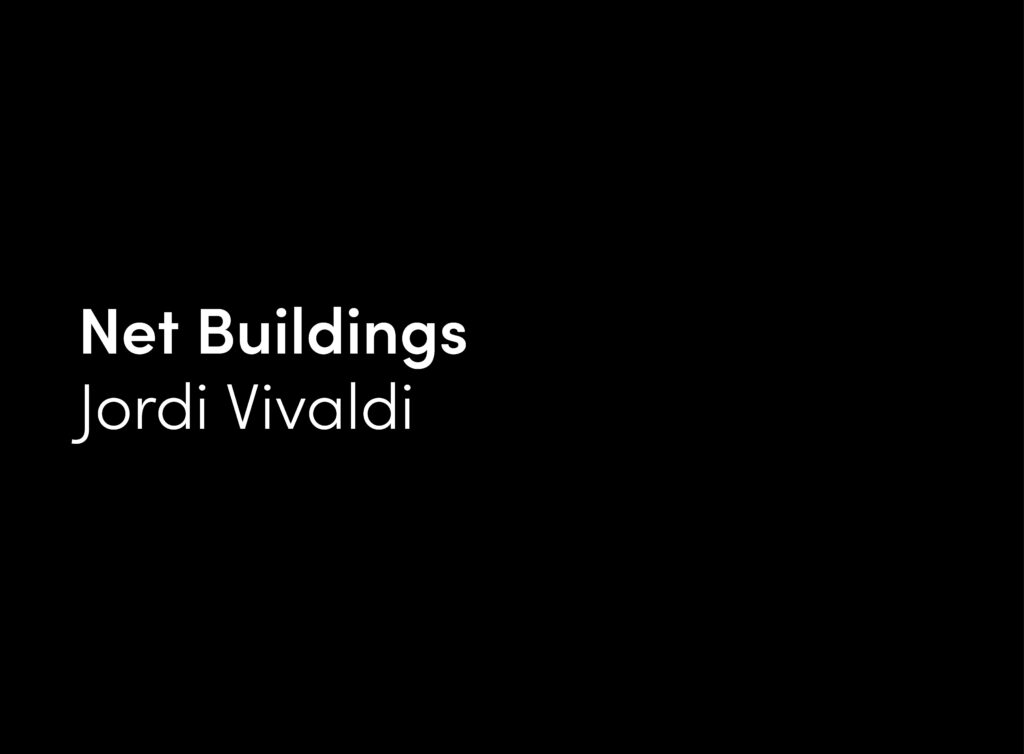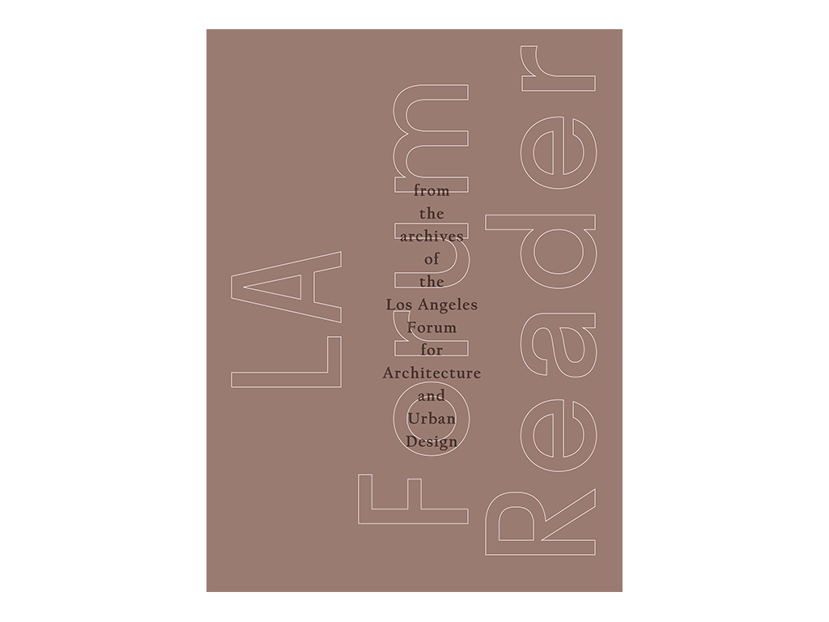SORIGUÉ group gave us a challenge: to create a mixed residential building that would also be an architectural reference in the area.
At ON-A we are committed to the new ways of designing and building that are redefining the practice of architecture. In that vein, all the information for the building was stored in the same three-dimensional model, centralizing all the data on one platform. This methodology, BIM, was applied throughout the entire process, from design to construction.
The El Rengle tower is a mixed residential and tertiary building located on the seafront in the city of Mataró (Barcelona). Its almost 14,500 square meters are distributed into 4,500 m2 of parking (distributed across two floors below ground), 7,000m2 of residential space and 3,000 m2 of tertiary uses. The residential part consists of 60 apartments of between 90 and 120 m2, all with sea views and large terraces.
The building is divided into two volumes, creating an “L” shape. The shorter volume, seven stories high, is connected by a bridge with a 16-meter span to an annex, where the tertiary uses are located. The second volume, 14 stories high, houses most of the apartments and culminates in a solarium terrace with a communal swimming pool. The ground floor and mezzanine are intended for accessing the building core and commercial premises.
The construction systems used for the El Rengle tower aimed to optimize and improve on widespread construction systems. For the façade, the use of industrialized elements was prioritized, giving prominence to curved GRC panels with different geometries. These elements are lightweight and allow for building quickly and economically, especially in tall buildings.
In order to guarantee the sustainability of the building, we opted for the use of materials that would guarantee the building’s energetic and acoustic efficiency and its possible connection to an urban heating and cooling network (Tub Verd). This system contributes to the promotion of renewable energies and energy efficiency, improving the performance of the city’s energy resources.
