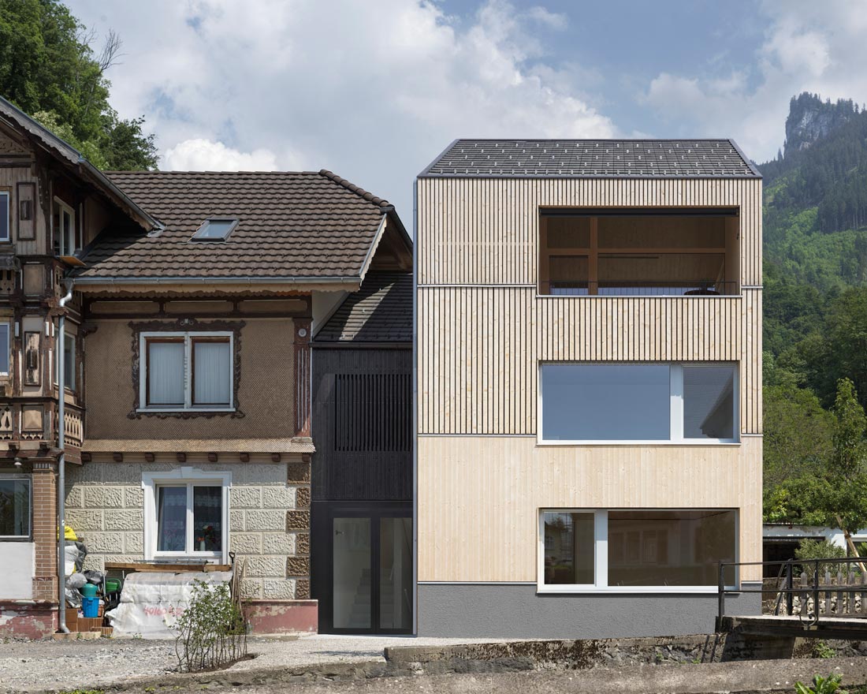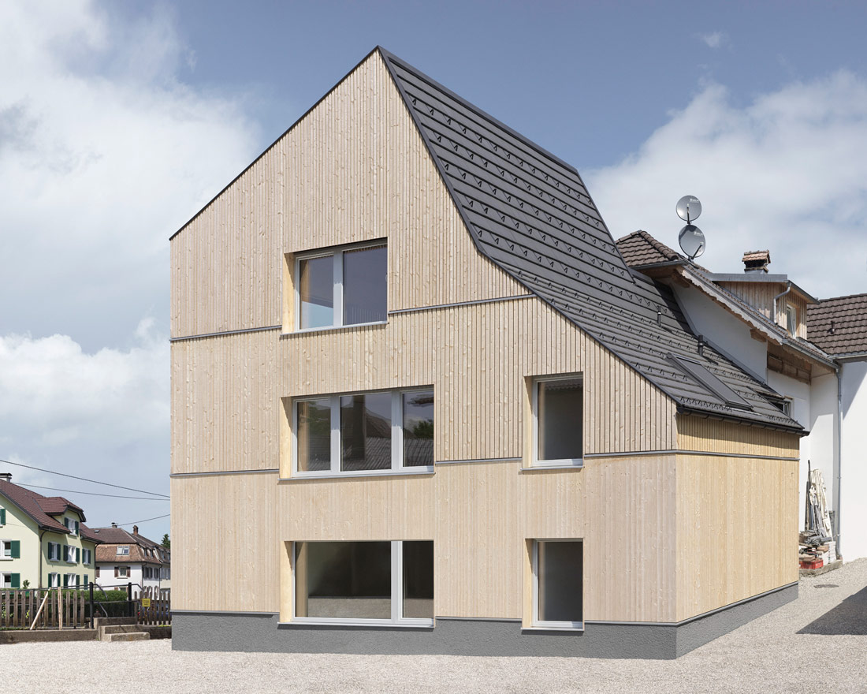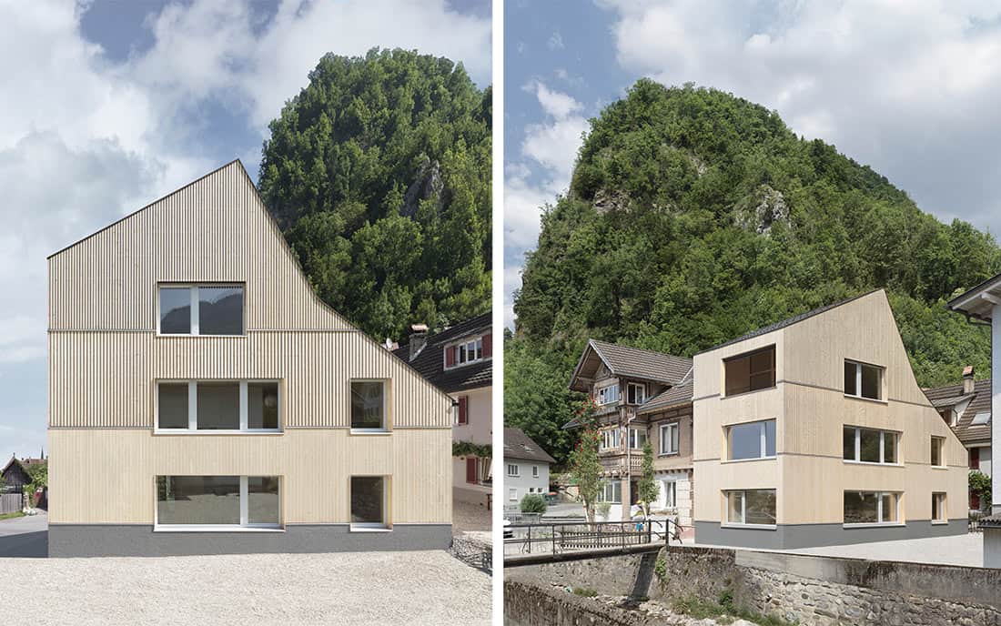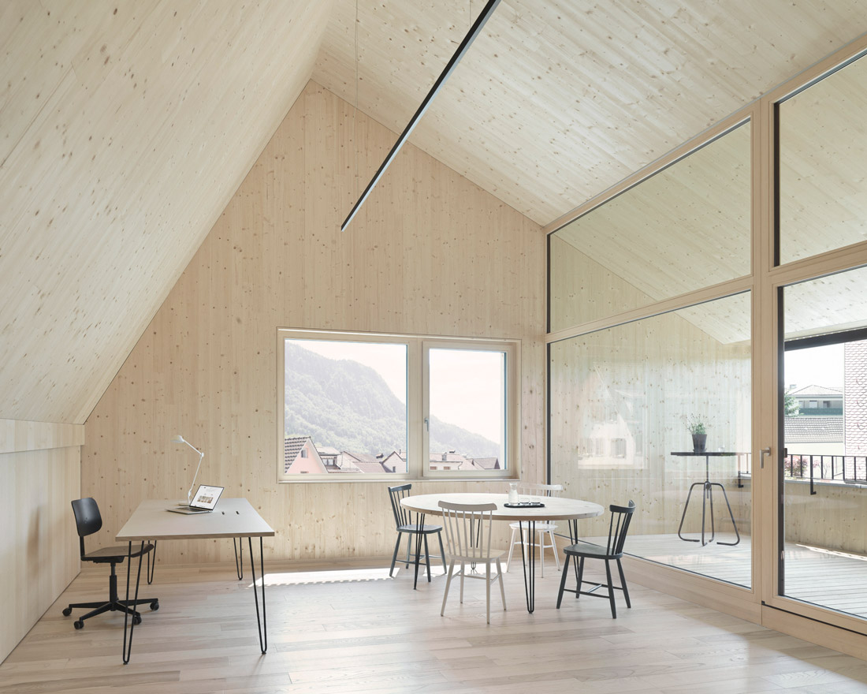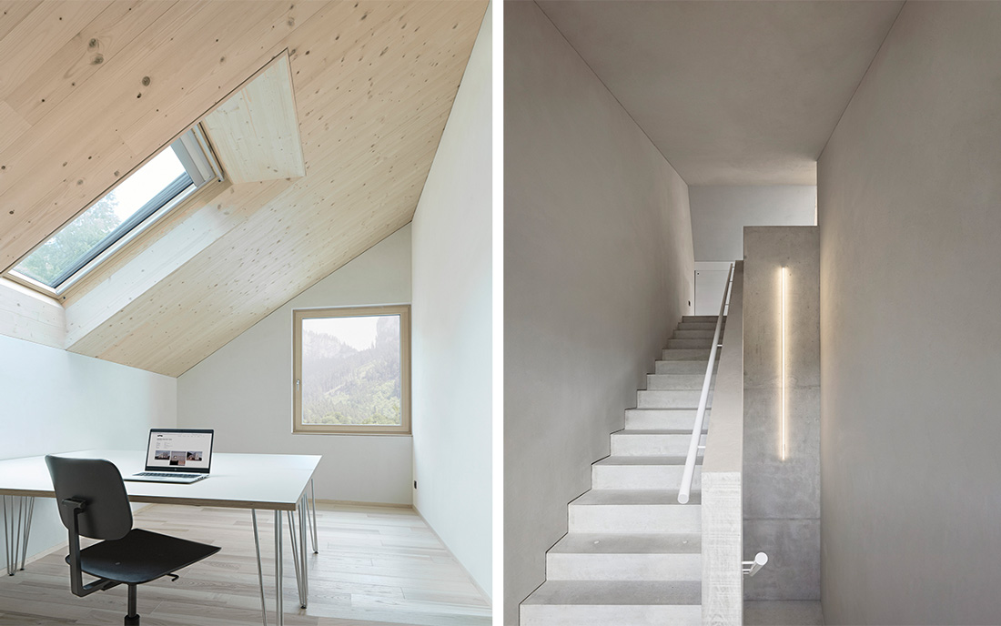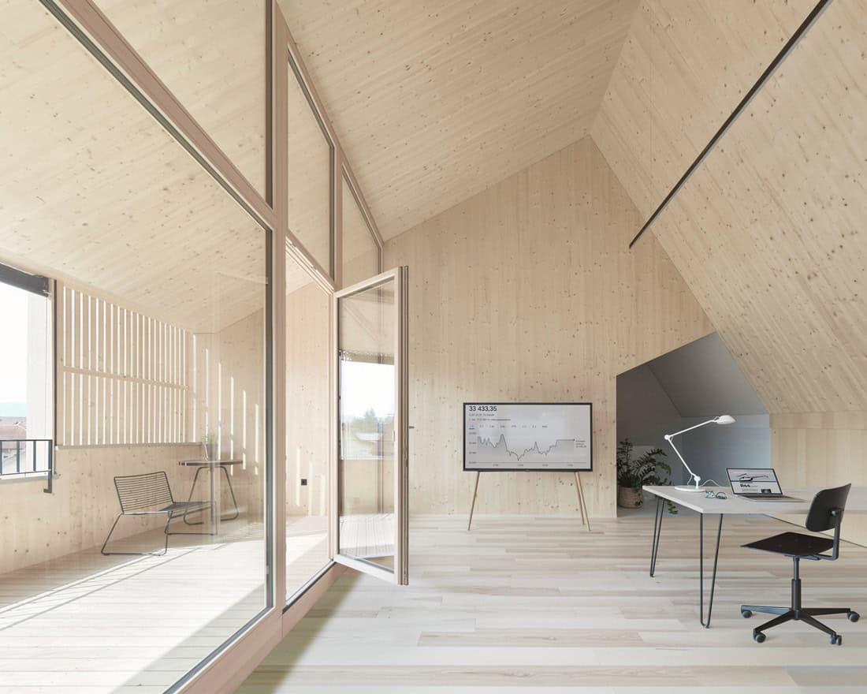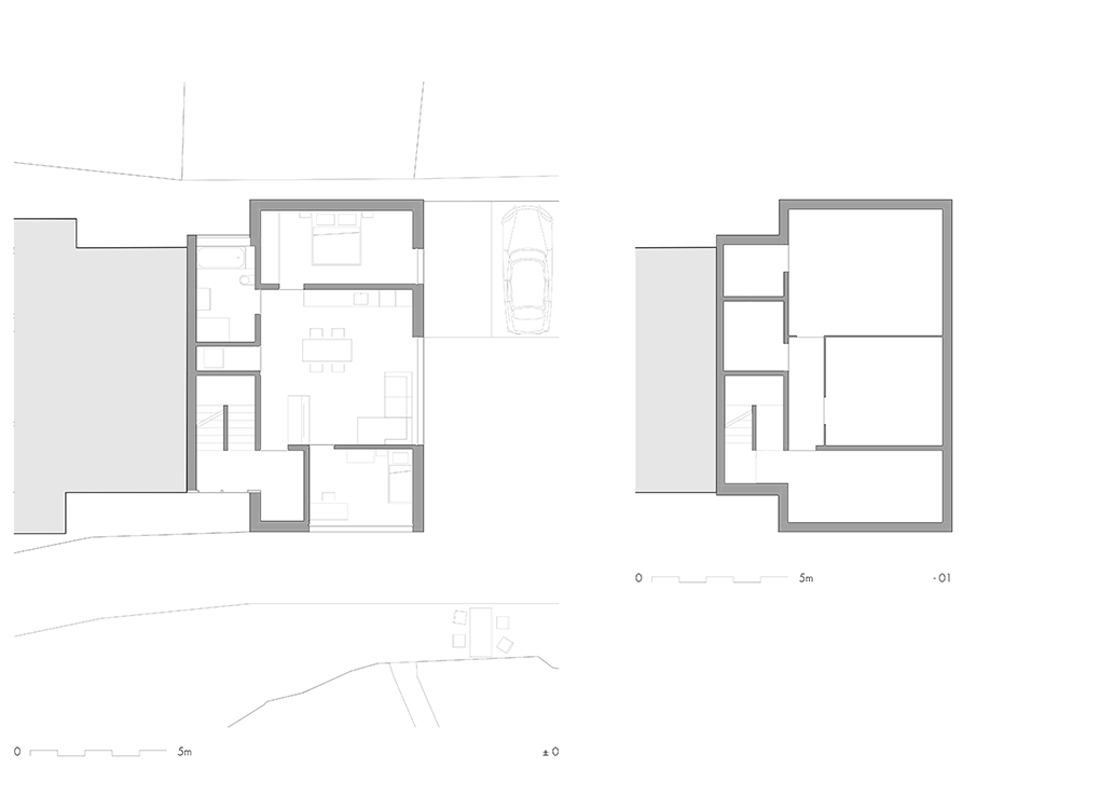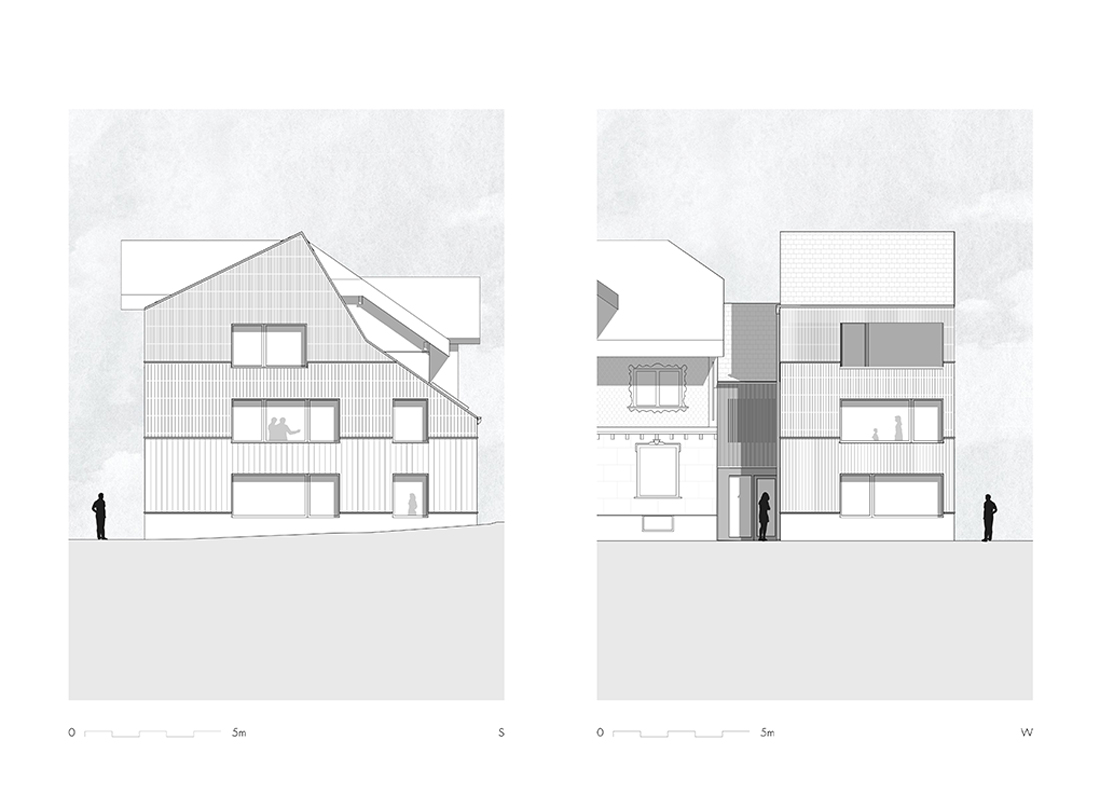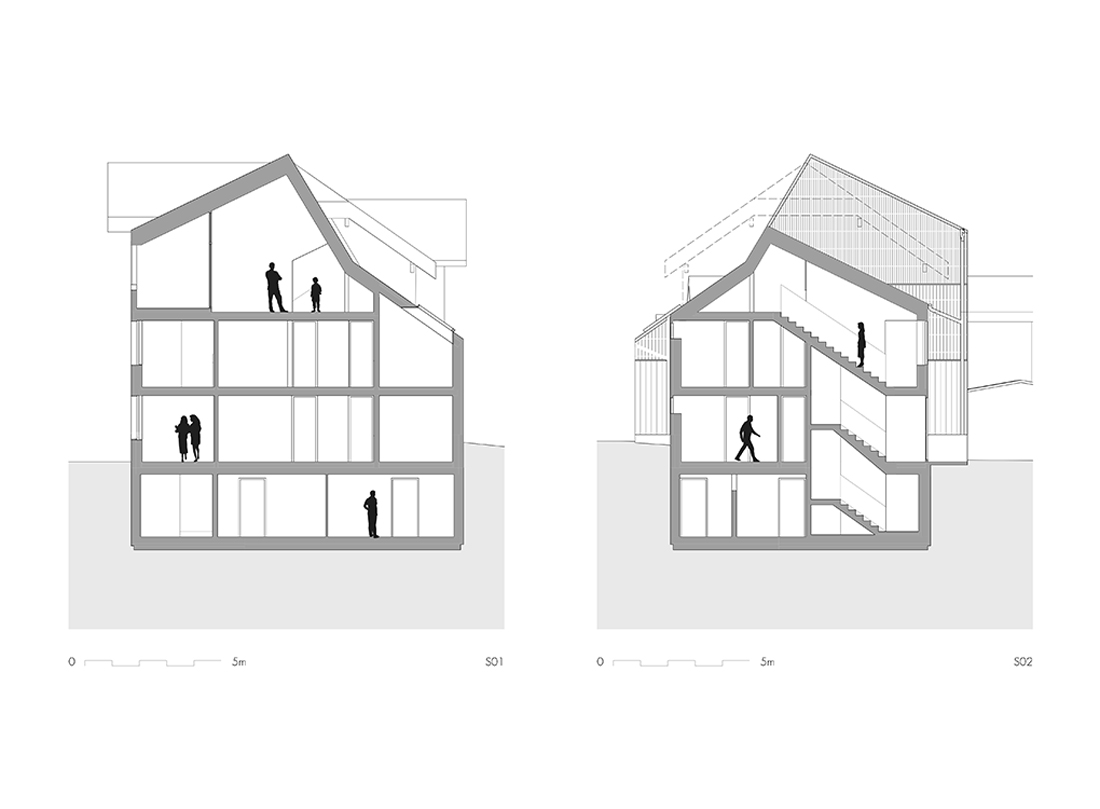Situated behind the archway of the castle square and beneath the ruins of Alt-Ems castle, the old city center is being developed. This densification building is part of that development; prominently positioned in terms of urban development, its situation is equally interesting in landscape terms. It sits at the confluence of the Ems and Salzbach Rivers, where mills and saws operated from the 16th to the 20th centuries.
The building replaces a wooden annex that burned down in 2020. Its slender volume on the narrow plot recalls the cross gable type that is characteristic of the area. An independent-looking building is created via an architectural caesura. In a very tight space, the building is conditioned by the pre-existing constructions and by the building code, and a new presence is created on the west side. In formal terms, the building confidently interprets the horizontal staggering of the surrounding buildings.
The caesura continues inside. The staircase, built as a connecting structure, follows the roof contour of the old building that burned down. The resulting alternation of low and high spaces creates a dynamic spatial sequence. While the development is atmospherically cool and raw, the two units, for residential or commercial use, offer a warm atmosphere.
The main house fully utilizes the maximum possible volume. Under the gable room on the third floor, the sequence of rooms takes advantage of the height and views. The interior and exterior merge together.
The atmosphere of the wooden building is characterized by the powerful interaction of wood, concrete, and the finishes on the walls of clay building materials and plaster. The balancing effect of the natural building materials rounds out the indoor atmosphere and the ecological approach of the building.
