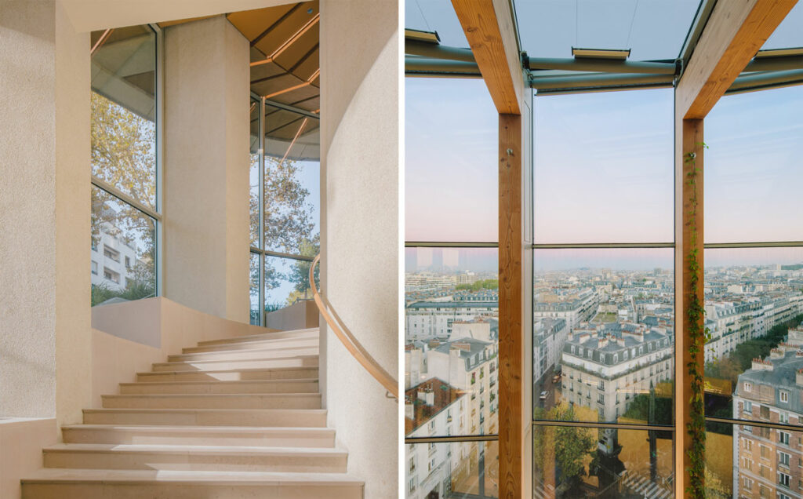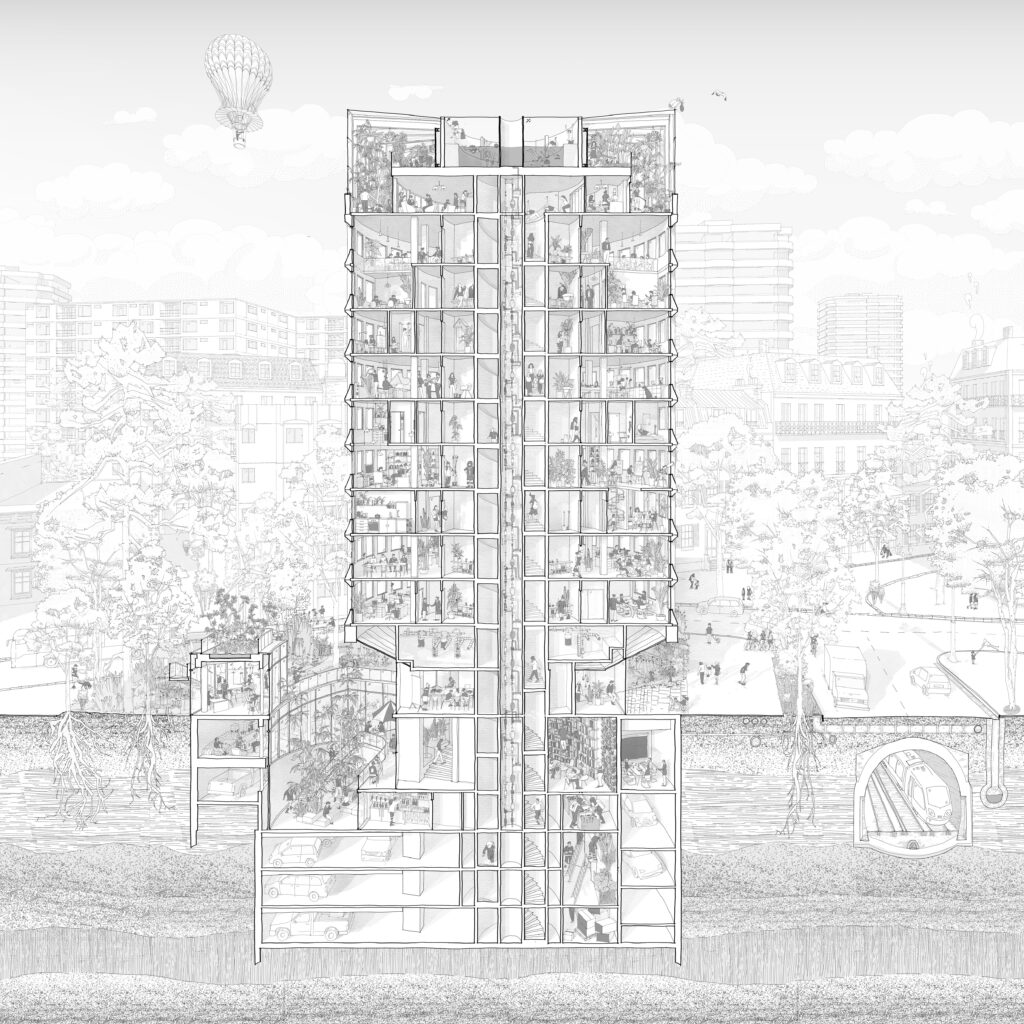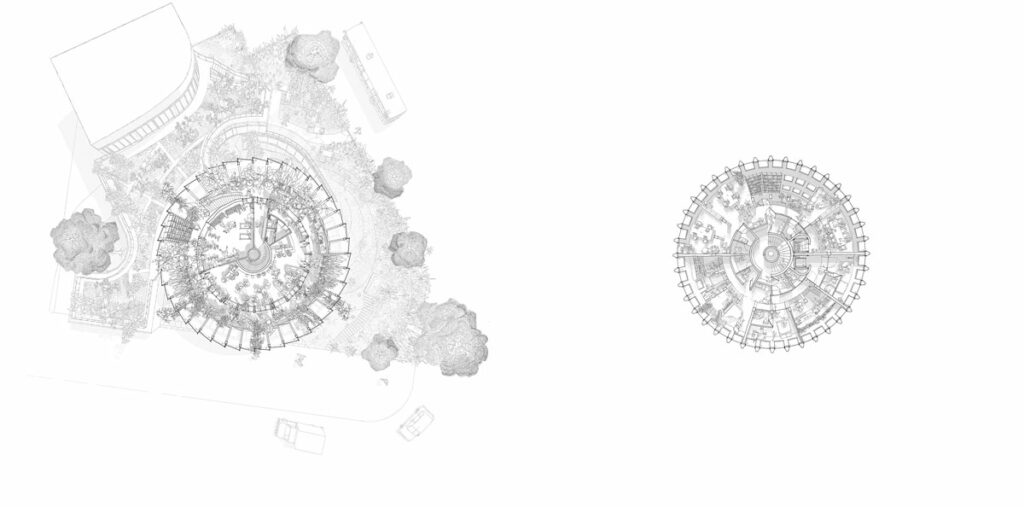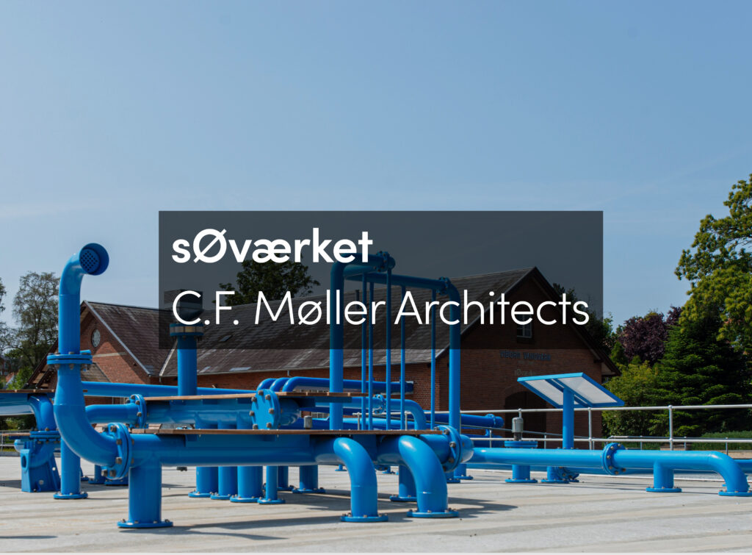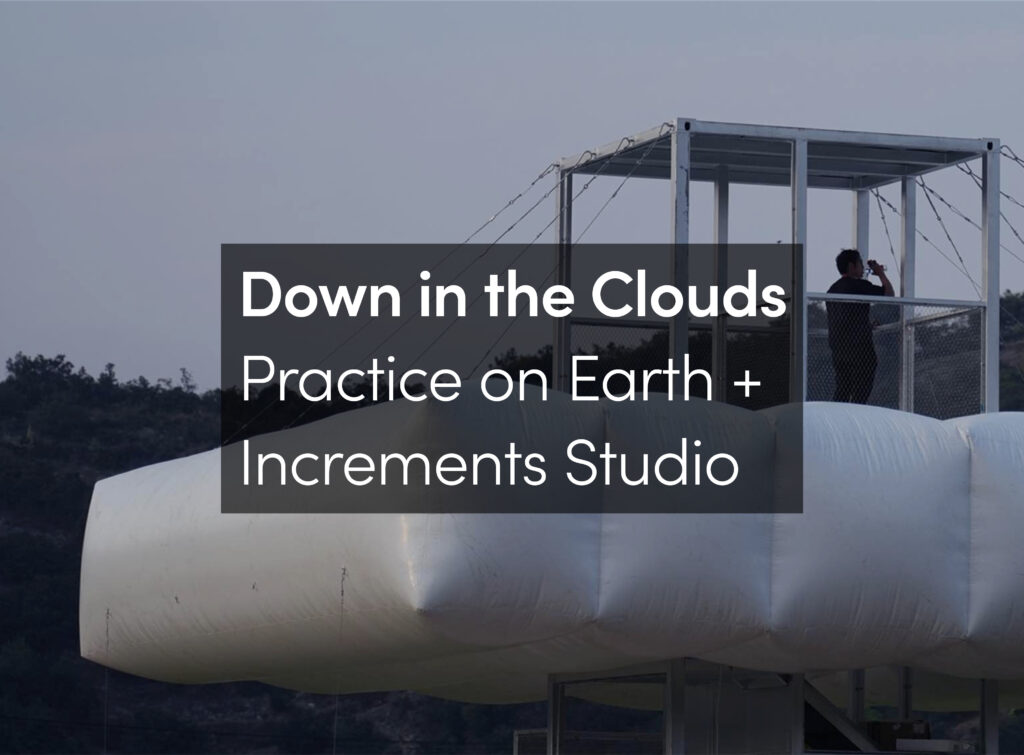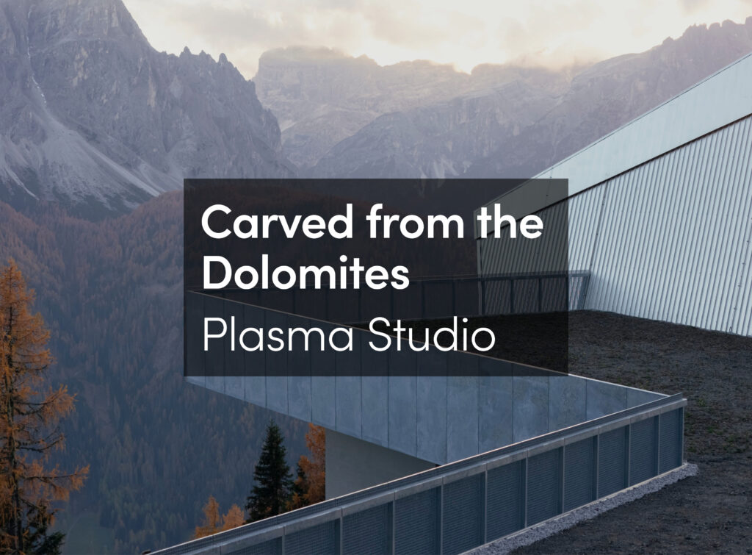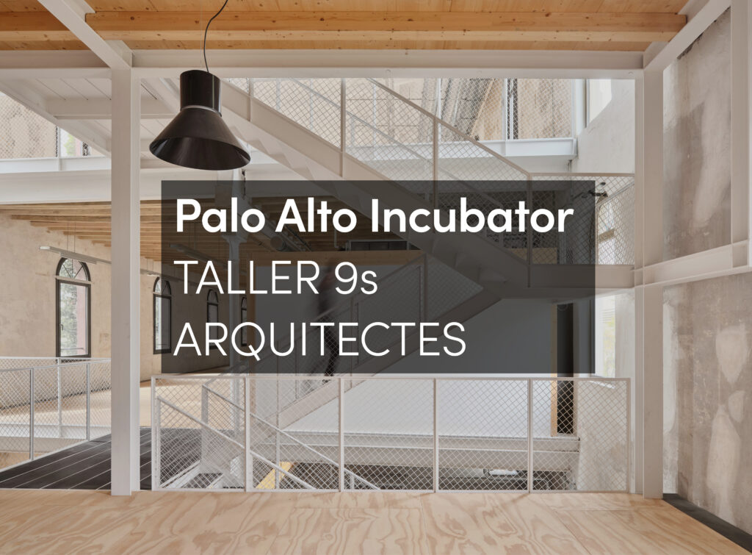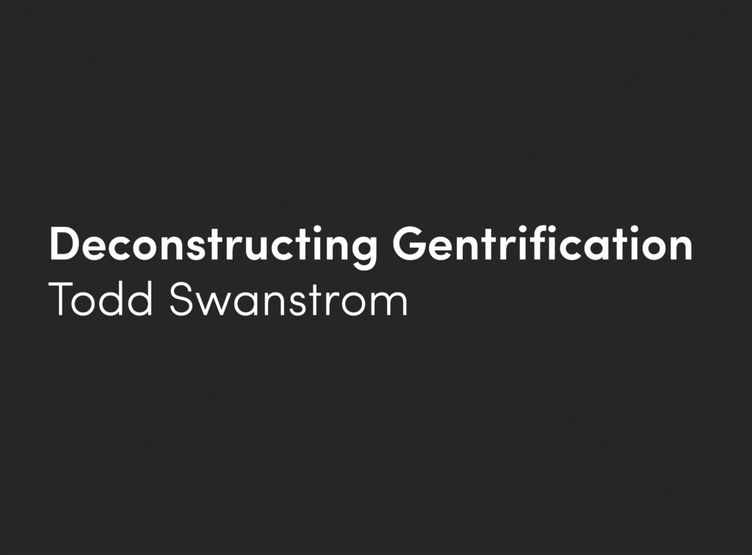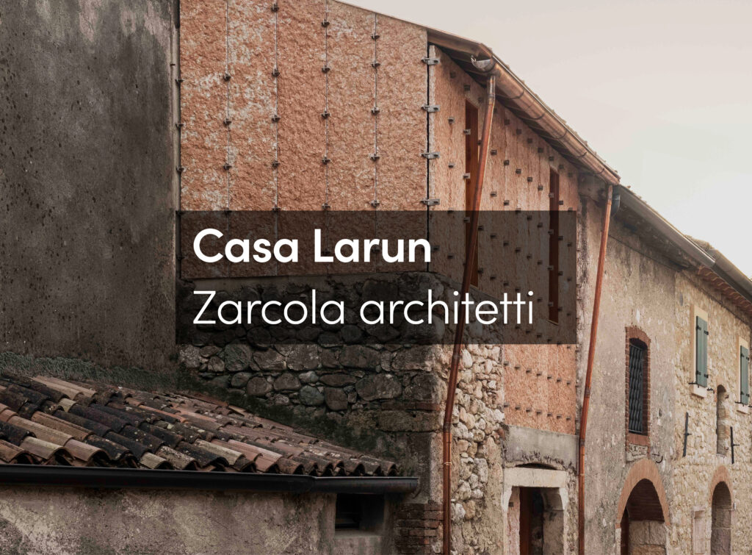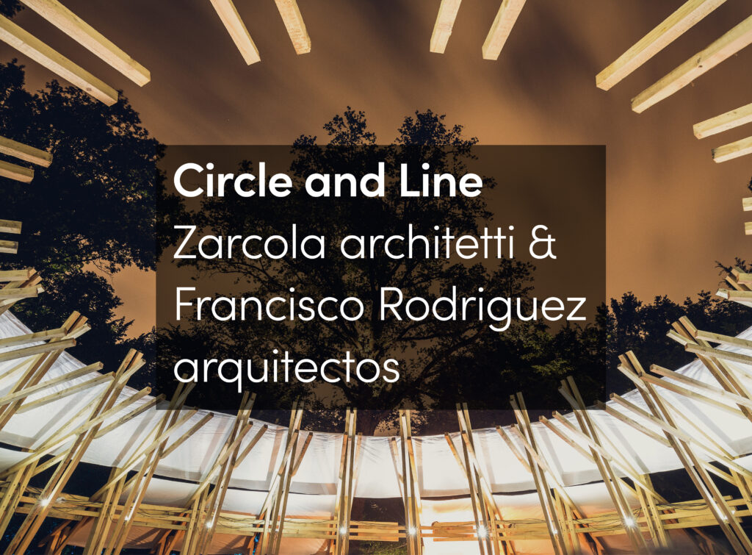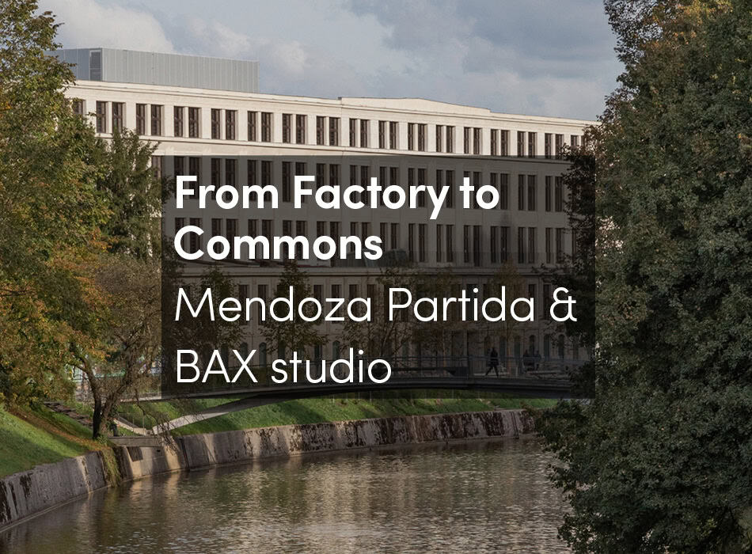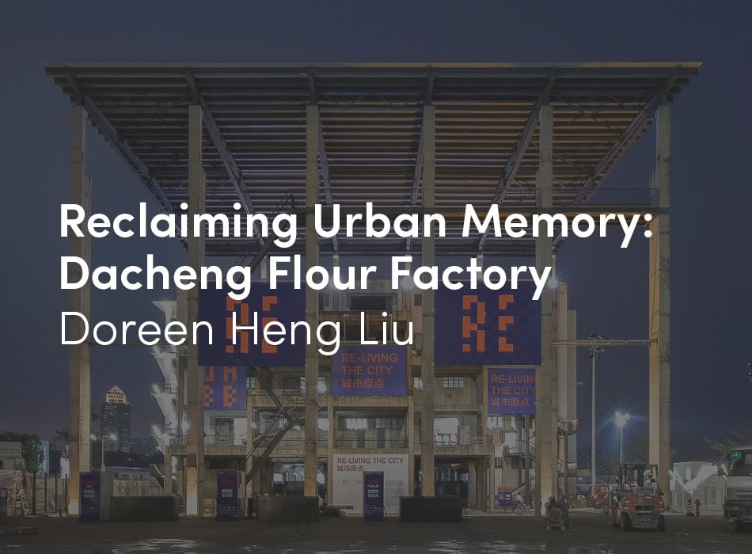Located in the heart of Paris’s 12th arrondissement, near the Sorbonne Nouvelle campus, the Racine project sits in a predominantly residential area. The initiative involved transforming the former ONF headquarters—a small high-rise brutalist building designed in 1970 by architects Deschler, Thieulin, and de Vigan—into new offices for the Local Business Skills Operator (OPCO EP), a semi-public vocational training organization.
Positioned at the center of the site, the tower reflects an era when urban development relied heavily on slab construction, often resulting in artificialized ground levels. A key challenge of the project was the reclamation of fertile soil. The initially envisioned graduated garden was reinterpreted as a series of terraced landings. Flowing extensions rise organically from the basement to the first floor, following a naturalistic approach. Atop the structure, a 175 m² productive green roof ensures the renaturation of the entire site, despite the increased density introduced by the project.
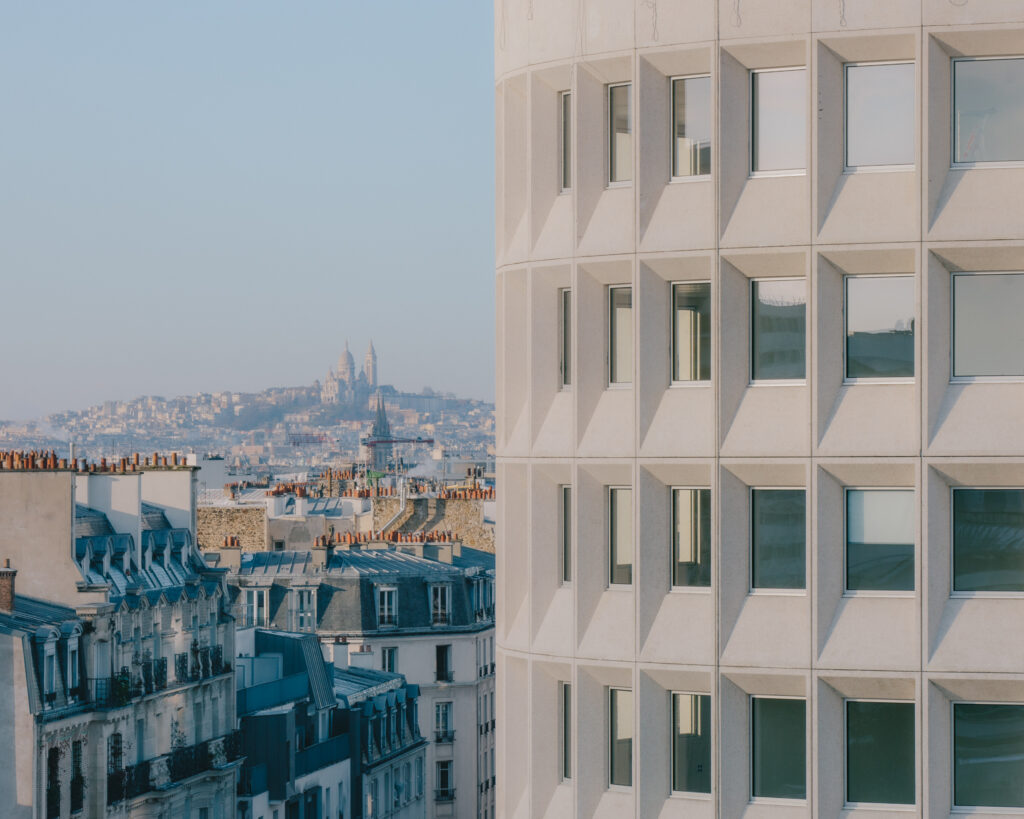
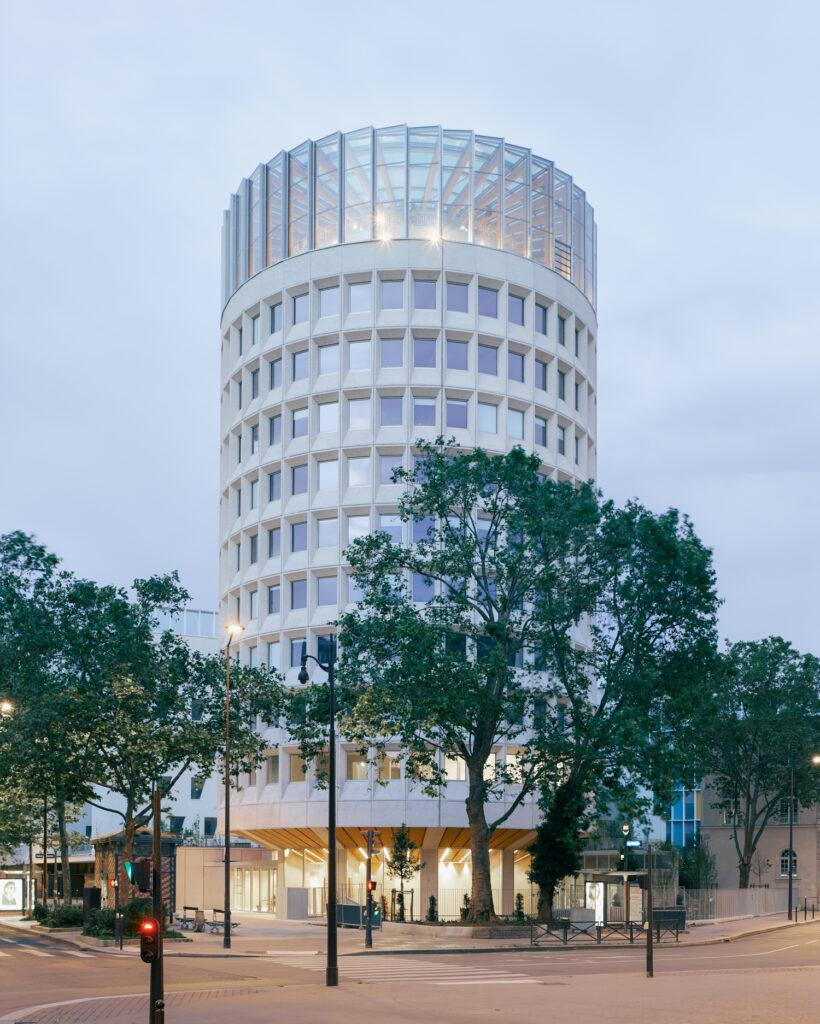
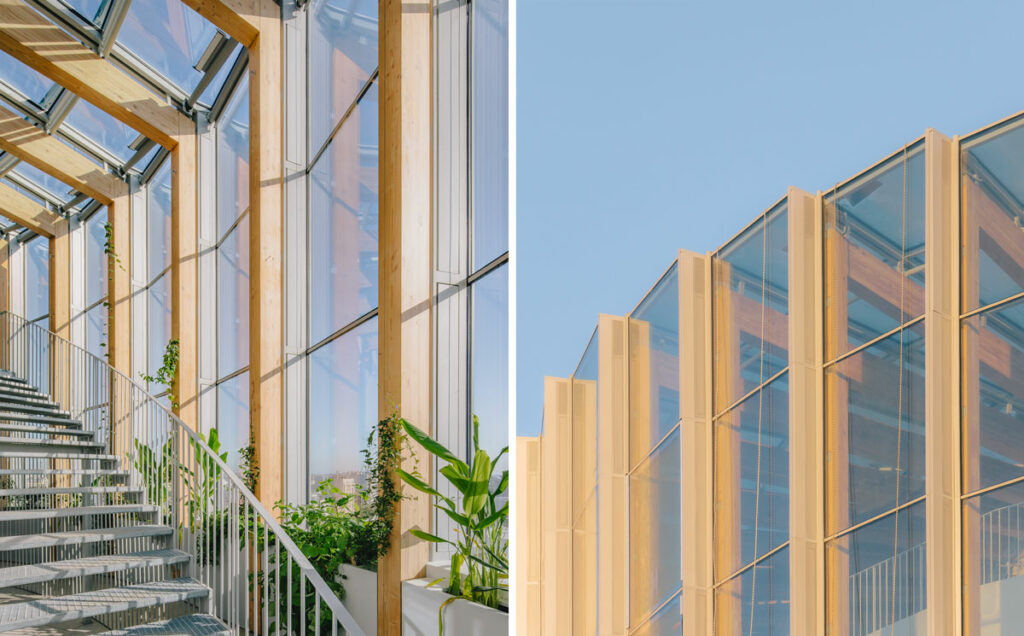
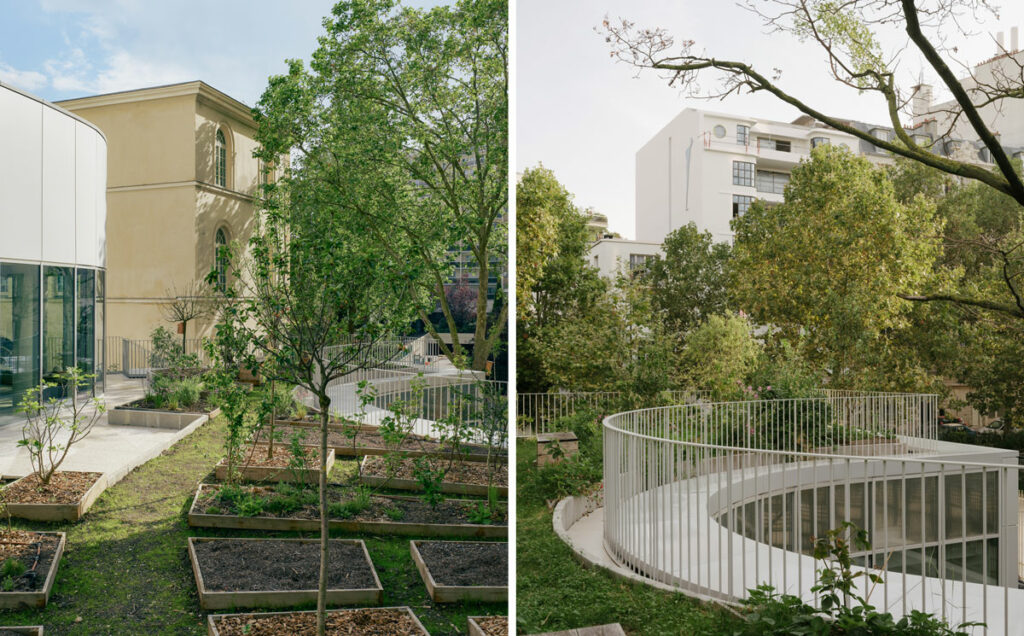
This architectural vision enabled the conversion of two underground parking levels—out of five—into high-quality living spaces filled with natural light. It also allowed for the creation of a vast, curved patio, 12 meters deep, redefining the new spaces that open onto the terraced garden. Additionally, the volume of the former parking ramp was repurposed into a distinctive space with direct access to the new patio. The contemporary extension, which wraps around the building and integrates harmoniously with the site’s majestic trees, echoes the curves of the original architecture while preserving the tower’s iconic silhouette.
The structure has been designed with built-in adaptability, allowing for seamless future transformations—whether for offices, housing, commercial activities, or other uses. The building’s repetitive grid of slab posts and the strategic placement of vertical circulation elements ensure complete reversibility. This flexibility allows the tower to accommodate a range of functions, from hotel services and student housing to coliving spaces, in addition to the service and sports facilities on site. Double-height extensions and a bioclimatic greenhouse further diversify the building’s potential uses. Designed as a fully “livable” space, the tower offers the possibility to work, live, study, socialize, garden, and grow old—all within the same structure.
The former attic on the 10th floor has been replaced with a timber-framed addition, housing a greenhouse seamlessly integrated into the building. Soaring skyward, this glass crown accommodates an educational urban agriculture unit and a café, both accessible to all building users. By day, it provides residents with a panoramic view of Paris; by night, it transforms into a glowing landmark for the local community.
