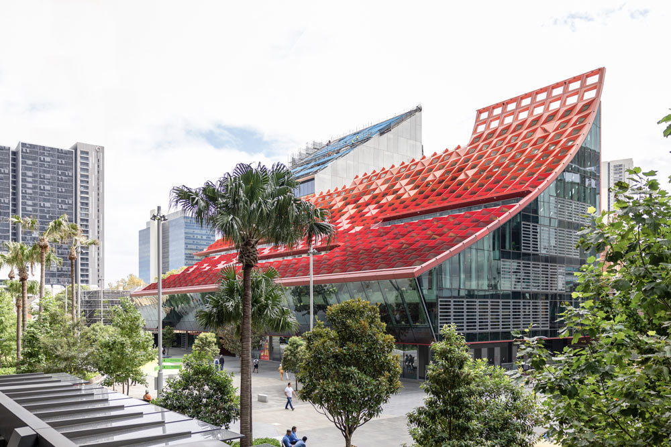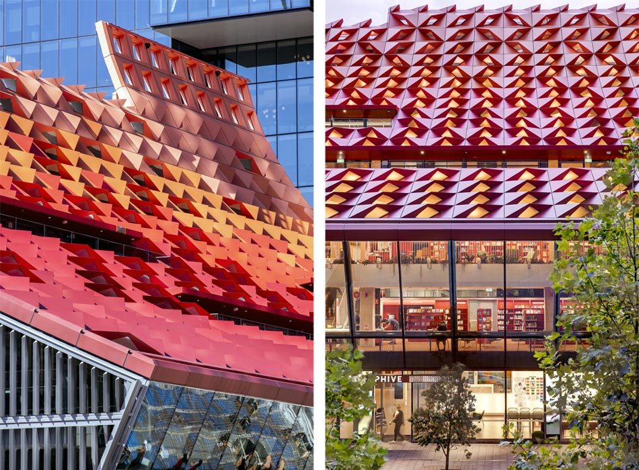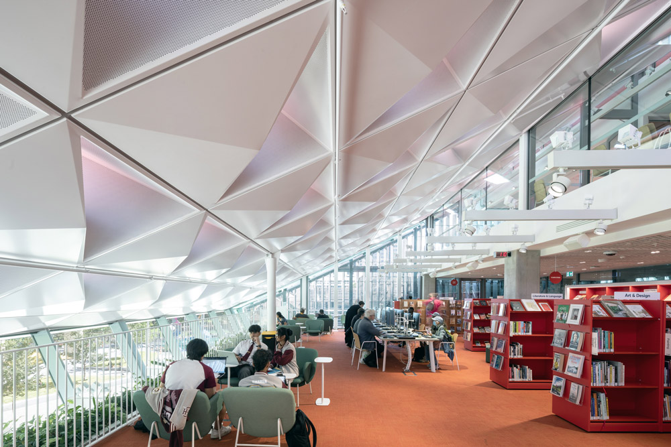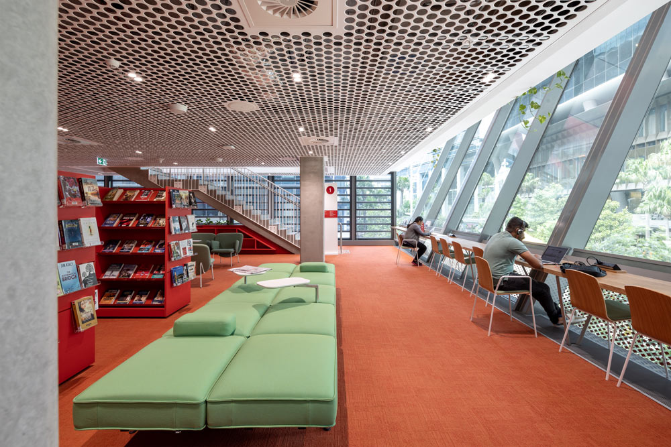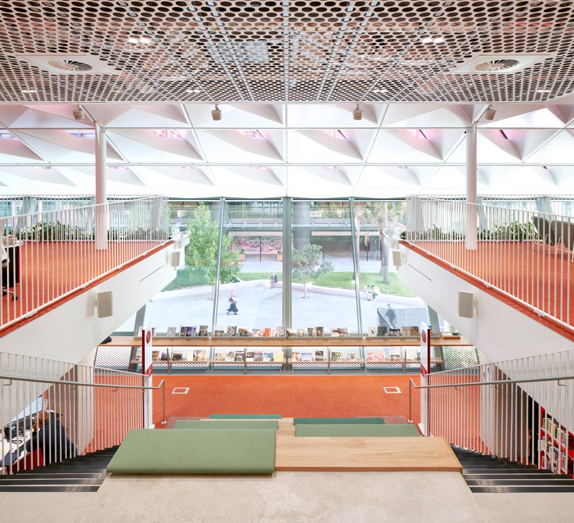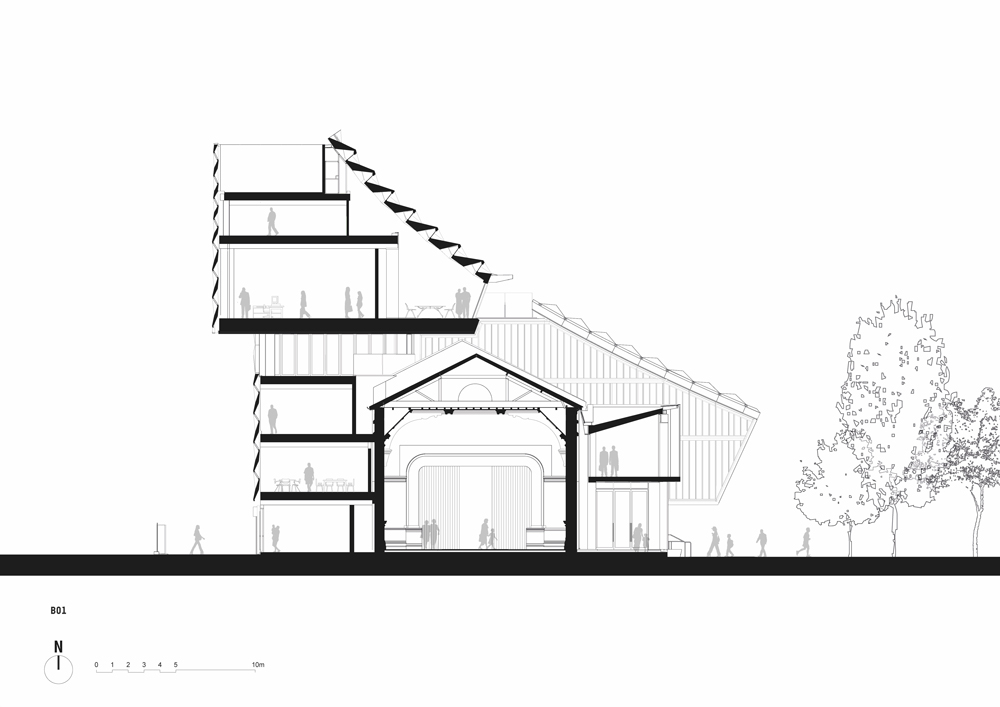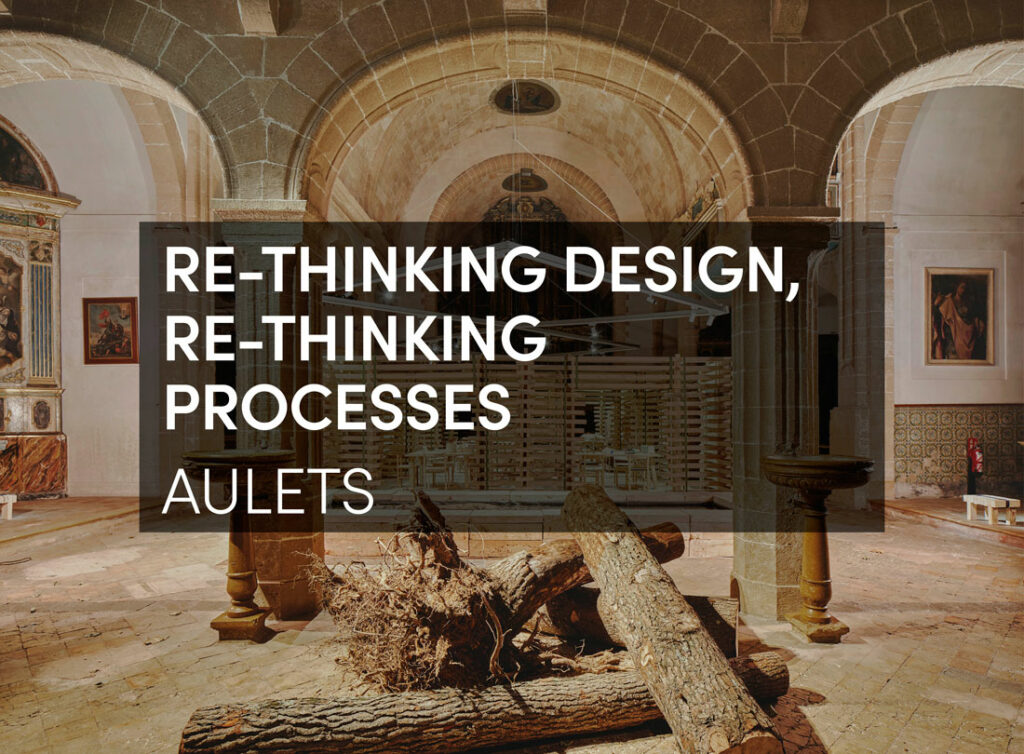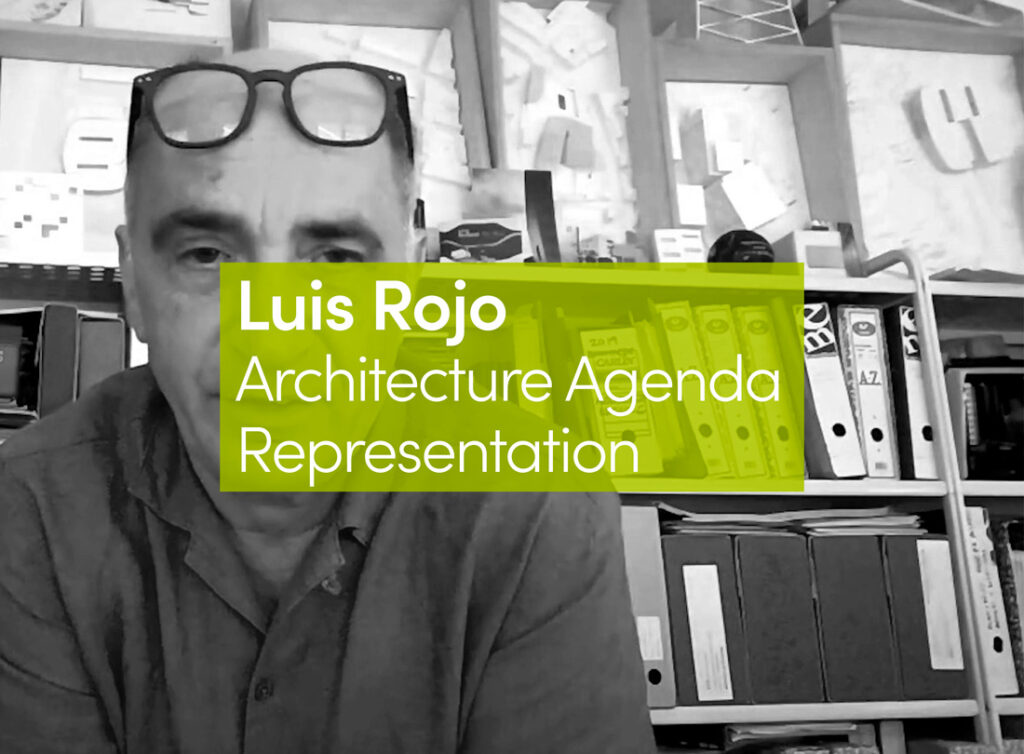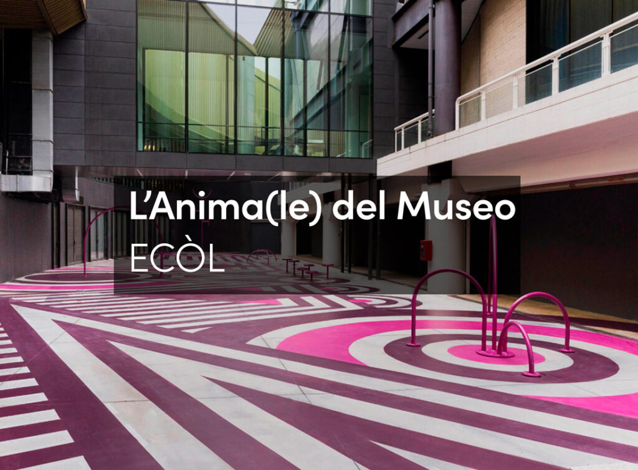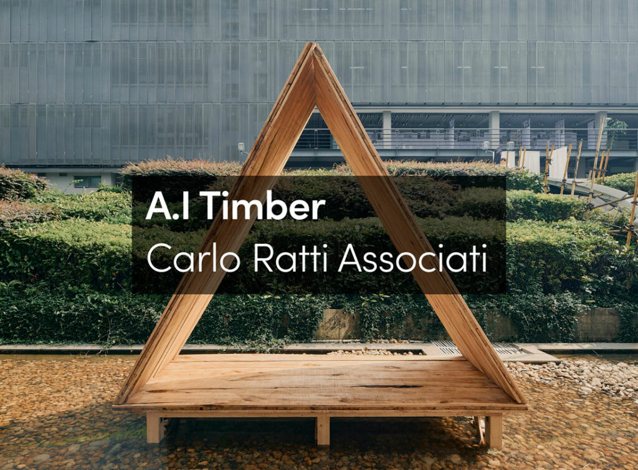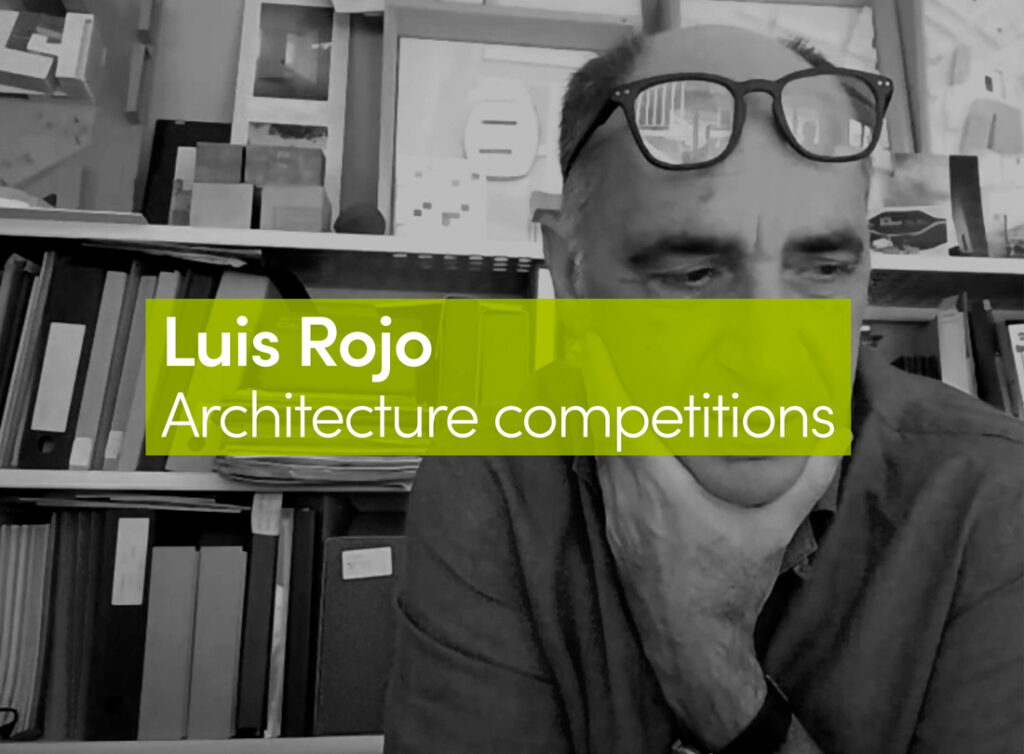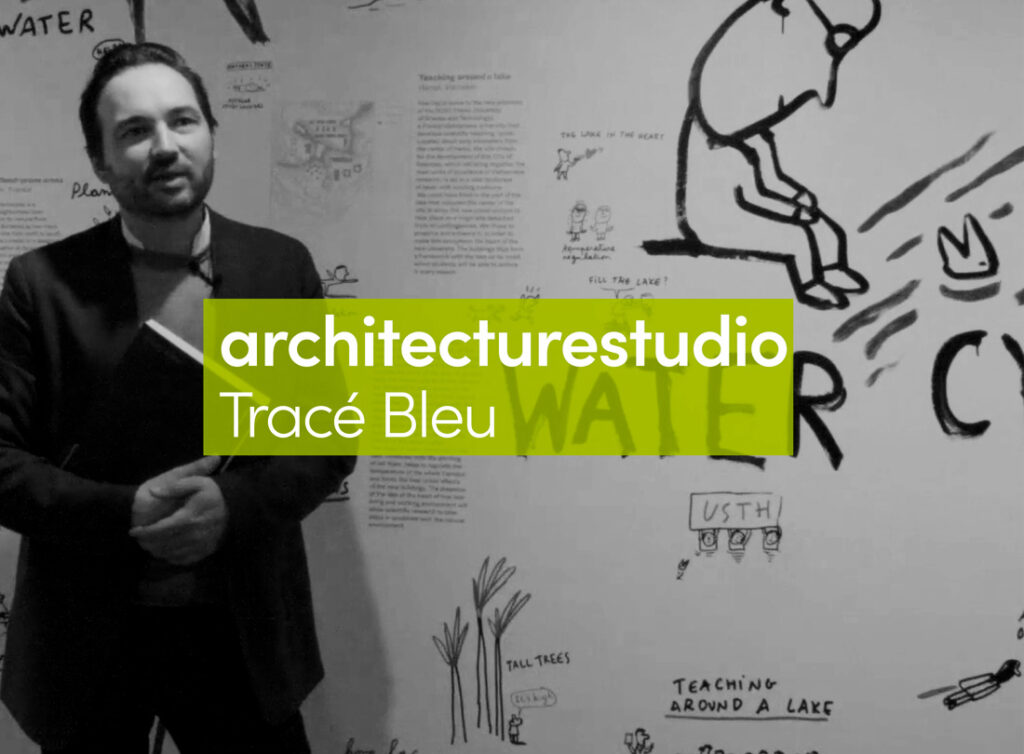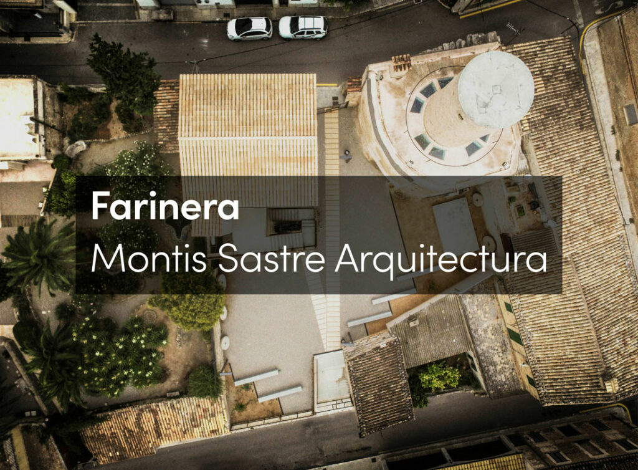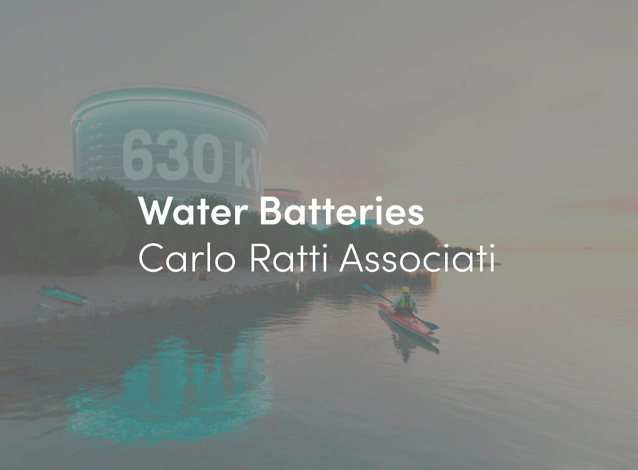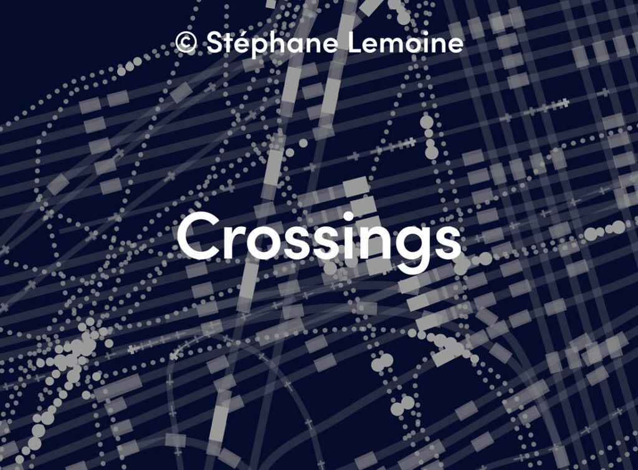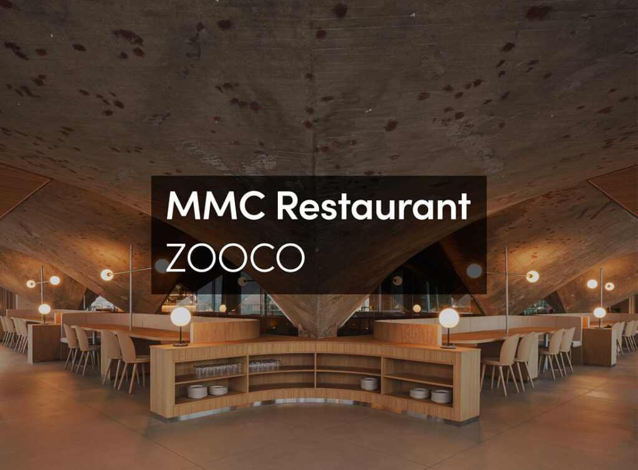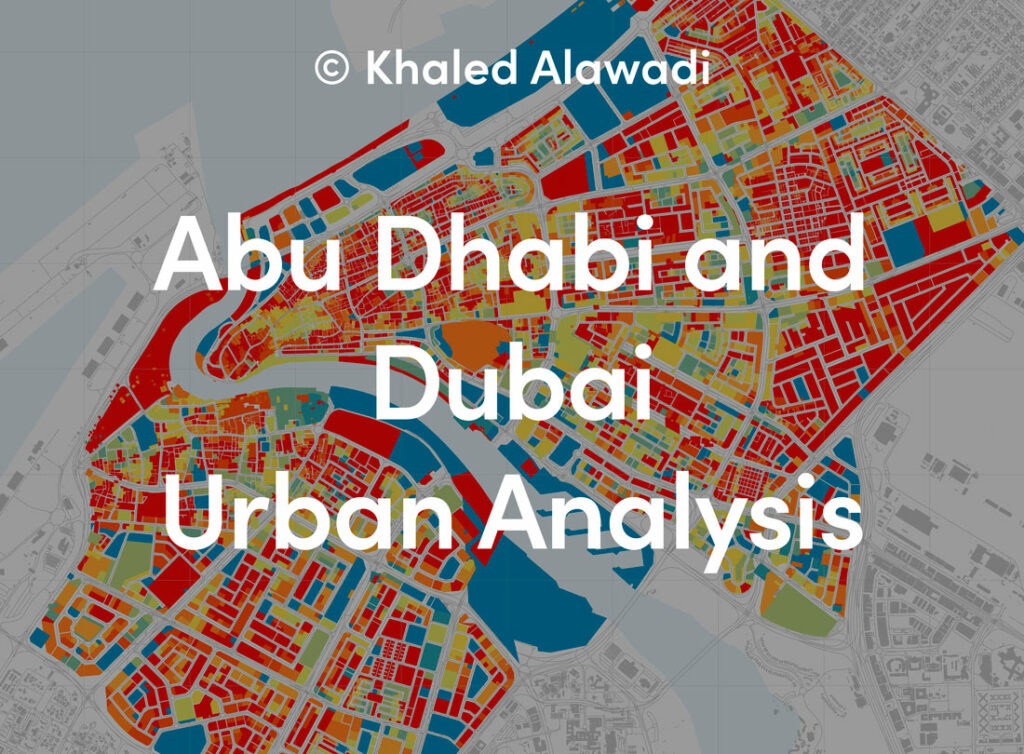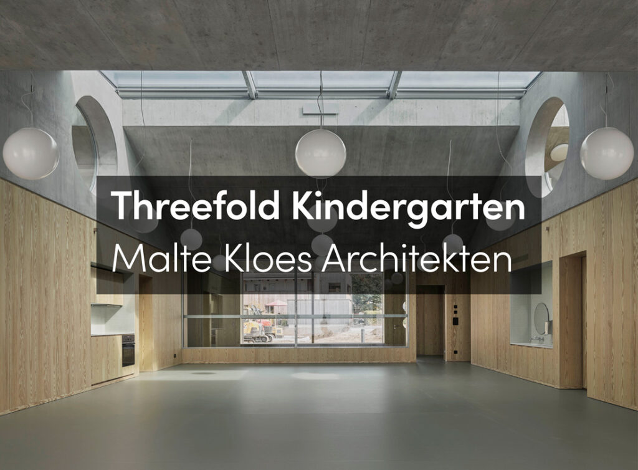Parramatta city is located on the west side of Sydney, being part of the Great Sydney as an important business district. The site forms part of the three-hectare Parramatta Square redevelopment precinct located at the core of the Parramatta Central Business District. Development near the site is primarily commercial with a lot of offices and retail. Development to the north comprises of a range of two- and three-story commercial buildings. To the east is located the recently constructed Western Sydney University Campus. To the south-east is the Sydney Water building, which is a high-rise commercial office tower. The renewal of Parramatta Square will deliver a complete revitalization of this area through development that transforms the area into a community-orientated civic space that injects social, cultural, and economic activity into the heart of the Parramatta CBD.
Main Guidelines
The city’s main central esplanade runs alongside the site and the town hall on the south façade. Urban planning guidelines required that the esplanade should not be “too significantly shaded” at any time of year: it was an interesting guideline that we decided to maximize in our project. We wanted to accentuate the luminosity of the square and its openness to the sky and the sun, all year round: and in a way, it was our departure point in our conceptual process. We worked at sculpting the building’s volume to allow for the full daily path of the sun.
The project is deeply contextual because the highest point, the spire, corresponds to the east corner of the site where new developments become higher and higher. From the town hall at the west side to the new developments on the east side, our sloped envelope progressively accompanies and links the whole scale of the district. Sculpting the project’s volume with the sun’s course was also a very sustainable and human goal: allowing the sun to illuminate the esplanade throughout the year is a generous way to celebrate and emphasize the notion of “public space”.
Inside all the floors are stepped, like terraces one upon the other: each of them gets a piece of view on the esplanade. It is a way to give the impression that the building is like a theatre: each floor is like a balcony on the esplanade, which becomes a magnificent urban stage. With the intention of integrating the existing town hall into the new project, the new building also stretches to the west over the roofline of the town hall, crowning it with a crystalline architecture and creating spaces in close proximity to its municipal functions for new activities for Parramatta’s elected officials and community. This long section projecting over the roof is where the officials’ offices and meeting rooms are located.
A Ground Floor as a Main Stage
The ground floor is a vast foyer, an “urban living room” where you can find a concierge, the visitor services, the council customer services, a lot of open spaces and a cafe, as well as spaces for live performances and cultural activities. It is the fluid continuity of the esplanade, with quite the same finishes. This level acts like a generous platform, where everybody is invited to enter and then get the inclination to continue up. Finally, the interior of the ground floor is an extension of the square: a sort of urban foyer or urban living room, a flexible place to meet, exhibit, and explore. It presents as a red cocoon, with pops of vibrant green furniture scattered throughout its interior.
The ground floor café activates the corner of Parramatta Square and the new Civic Link on the south-east corner. A large exhibition-discovery center is located just below the ground floor lobby.
Underneath this ground level, there is a shared super basement, including other exhibition spaces (for digital experiences) and a large open amphitheater that serves as a welcoming space for people coming by car through the basement parking structure.
The Envelope as a Protective Skin
Around this multidisciplinary program, the design is infused with innovation and sensitivity. Its triangular shape is precisely sculpted by the course of the sun in a smooth and deferential way, to allow the sun to shine on the square all year around. The roof takes on a slight curve to the top of the new civic spire, with colors moving from dark to light, allowing the building to feel like it is reaching into the clouds. The color is an important element in the design, as it helps improving the appeal of this public building. We chose a range of reds, an unexpected array of powerful and memorable colors, to stand out amid the neighboring green and grey towers. These colors are inspired by the soil and the local flora, such as native waratah, bottle brush, and grevillea.
The envelope, which is both a roof and a façade, is made of hundreds of folded panels that open views successively to the west and the east, to the square and the sky, expressing the uniqueness of this public and cultural building. It is also a very sustainable skin, protecting from heat while filtering light and views, creating a poetic atmosphere internally and toward the exterior of the project.
A Construction Phase that Respects Aboriginal Lands
The design involved the restoration and reuse of the existing heritage town hall building and landscape. Construction adhered to the Waste Minimization and Management Act of 1995. Recovering resources (including reuse, reprocessing, recycling, and energy recovery) was the main goal while working on the Phive basement and on the town hall refurbishment. To manage waste at the site during excavation and construction works, a waste management and reuse plan was developed, allowing for the application of the waste minimization hierarchy principles, which are summed up as avoid, reduce, reuse, recycle, and dispose.
The project also included strategies to protect, support, and regenerate the site’s ecology: we kept and reused the site’s topsoil and we integrated a stormwater filter prior to reconnecting with existing systems. The whole site, Phive, and its facing square have internal and external planting areas. This helps filter urban dust from the water that enters the stormwater system. Rainwater is also captured for use in irrigation.
