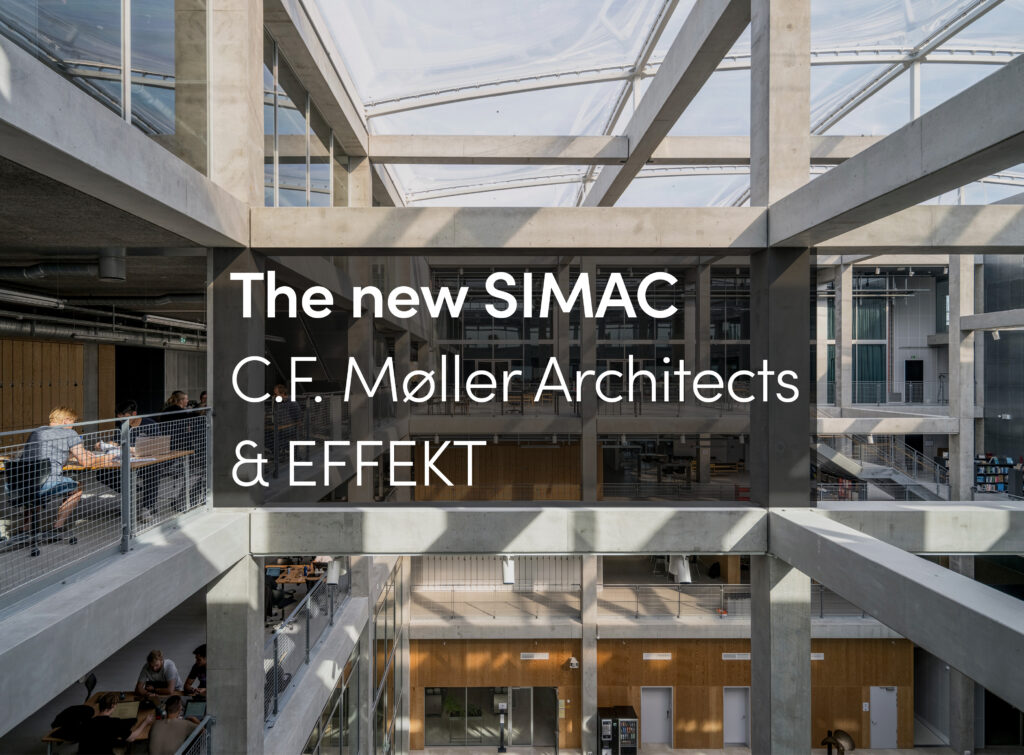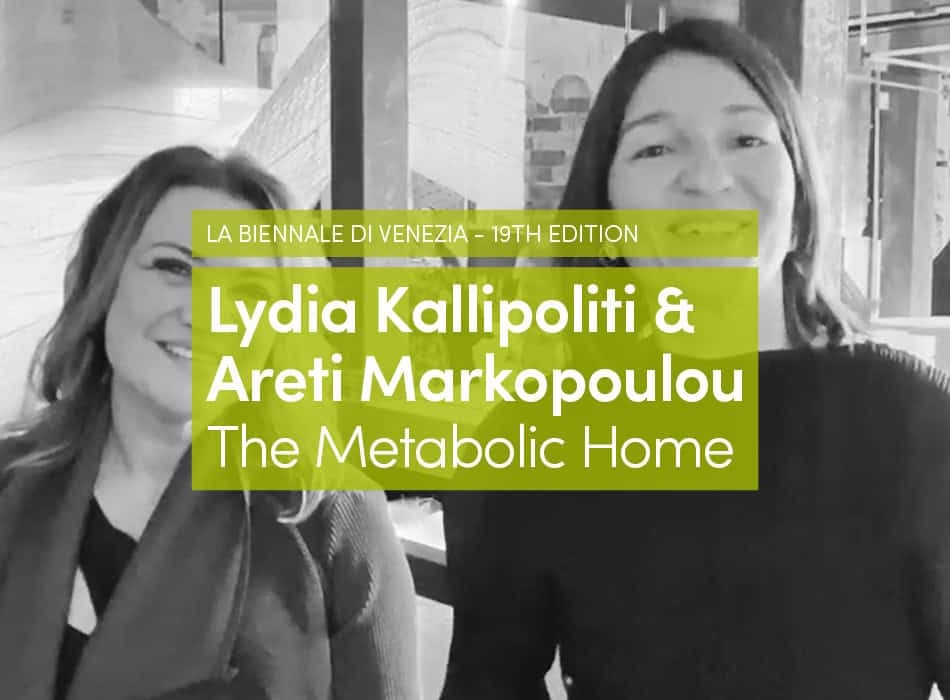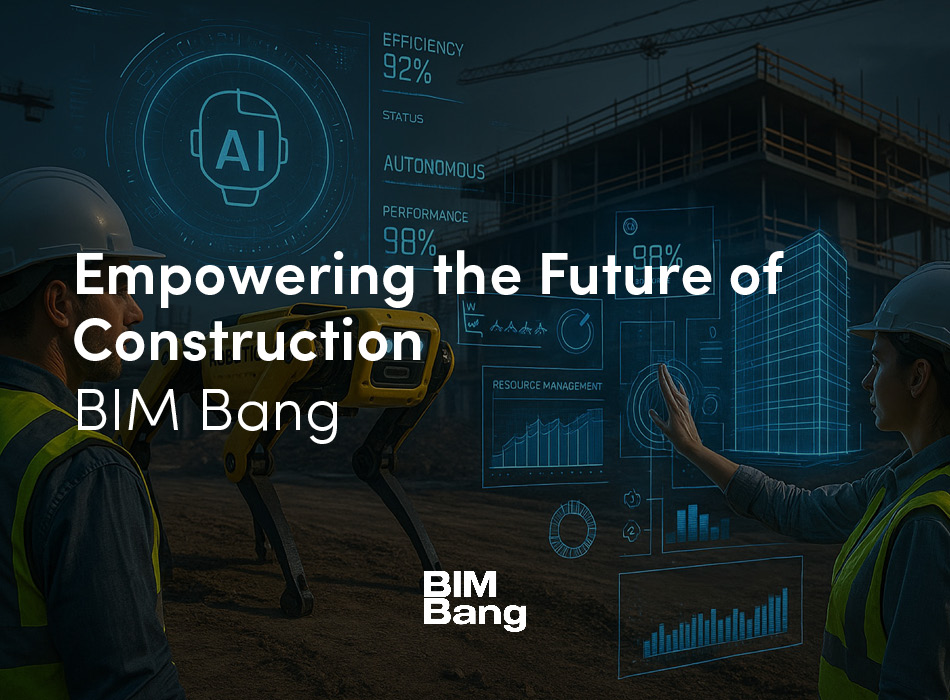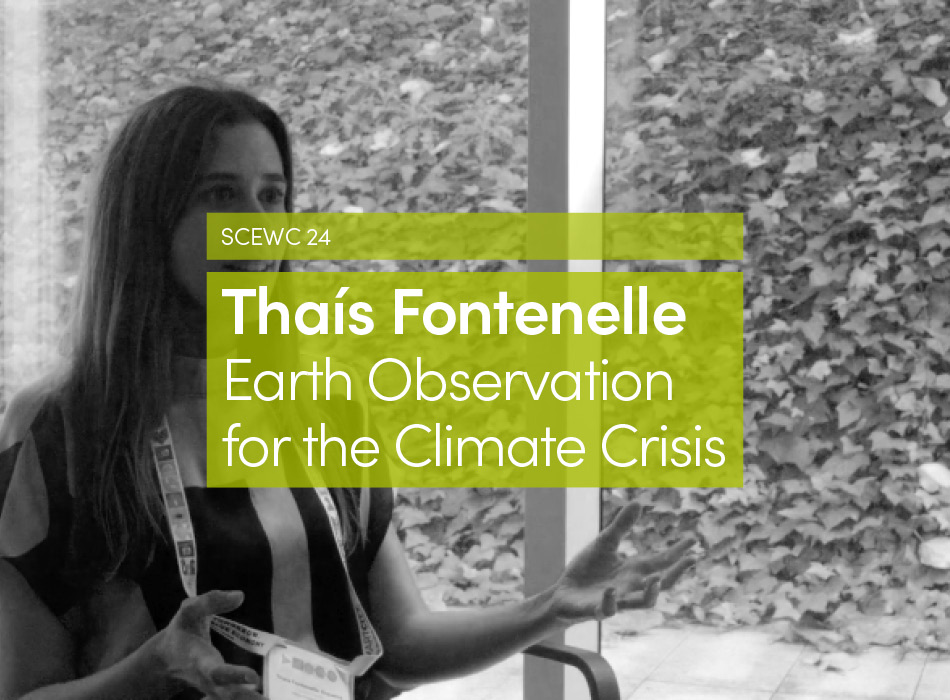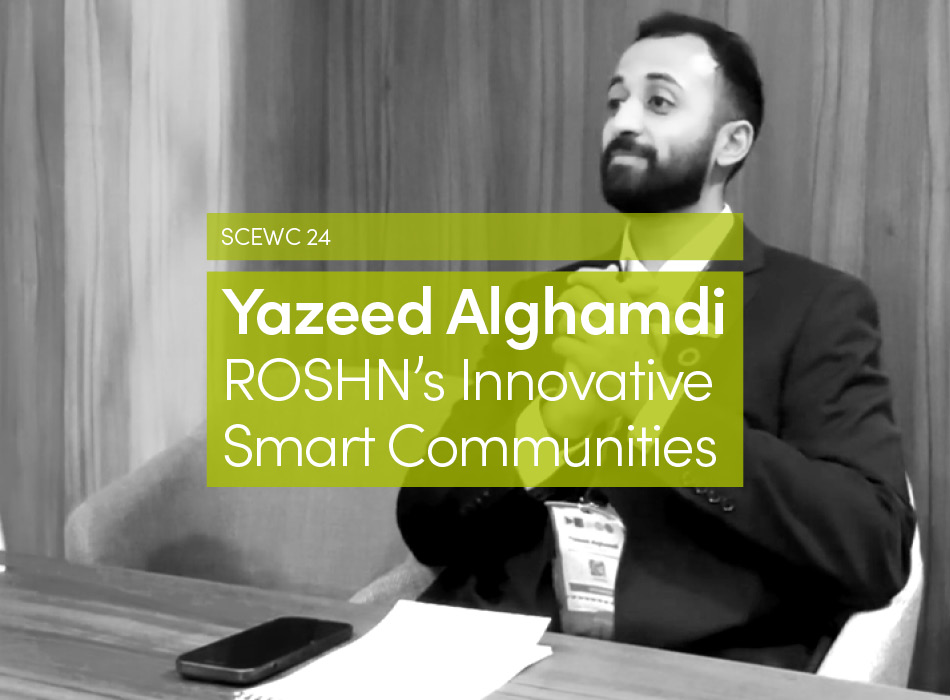A 20th century paint factory is transformed into a 21st century idea factory. This building is the centerpiece of a new, twenty-three acre campus at the University of Pennsylvania dedicated to entrepreneurship and innovation. While most of the building is occupied by state-of-the-art labs
and efficient co-working areas, key social spaces tempt entrepreneurs to leave their desks and engage with their colleagues. These spaces are tucked into a new angular facade that reaches outward towards the Schuylkill River, featuring a bar, a board room, and bleacher seating where
inventors can share ideas, pitch to investors, and gain crucial perspective. The building inspires creativity within, while simultaneously telling the world outside that Penn is a leader in the field of innovation.
