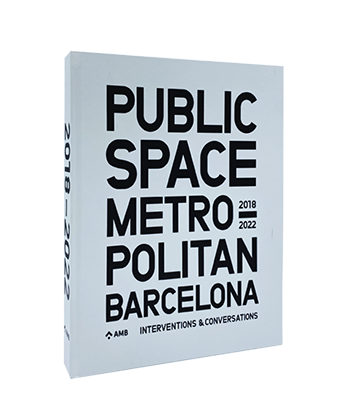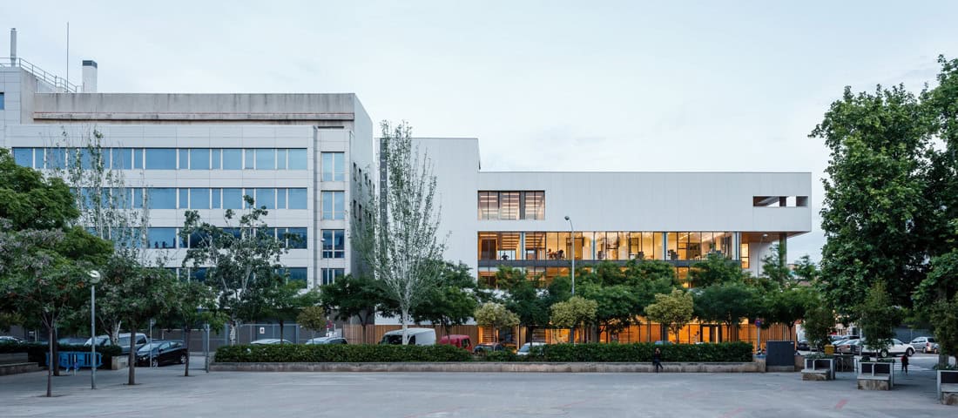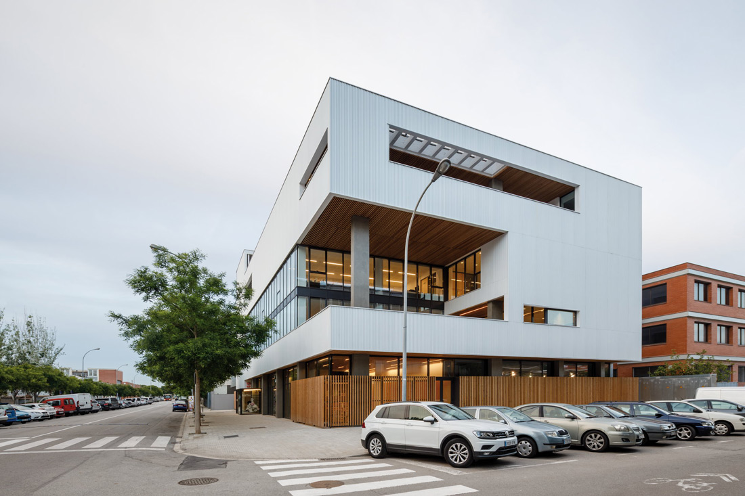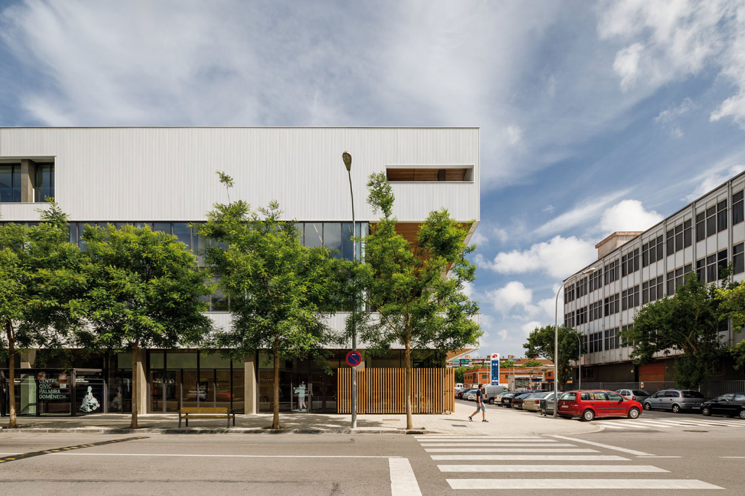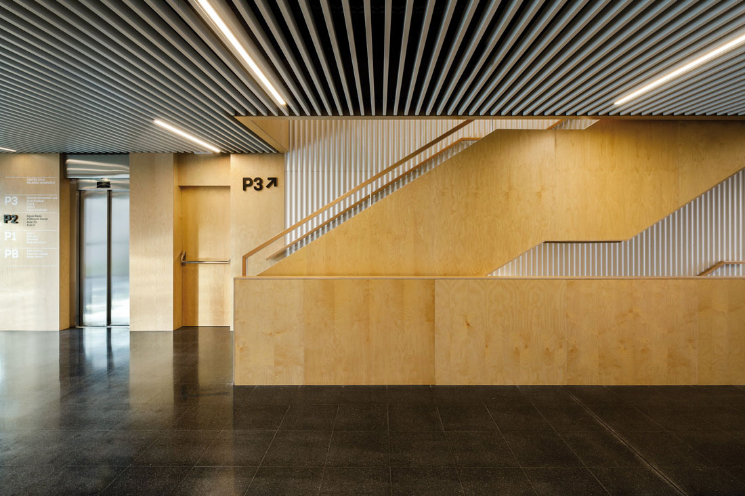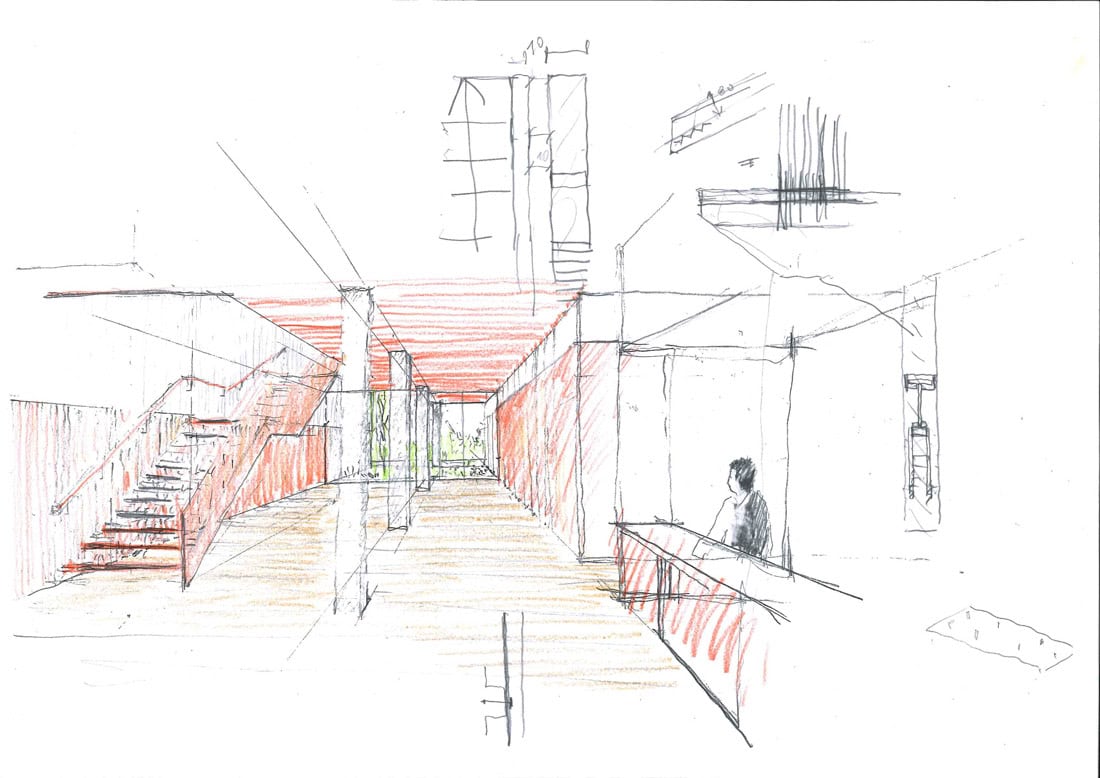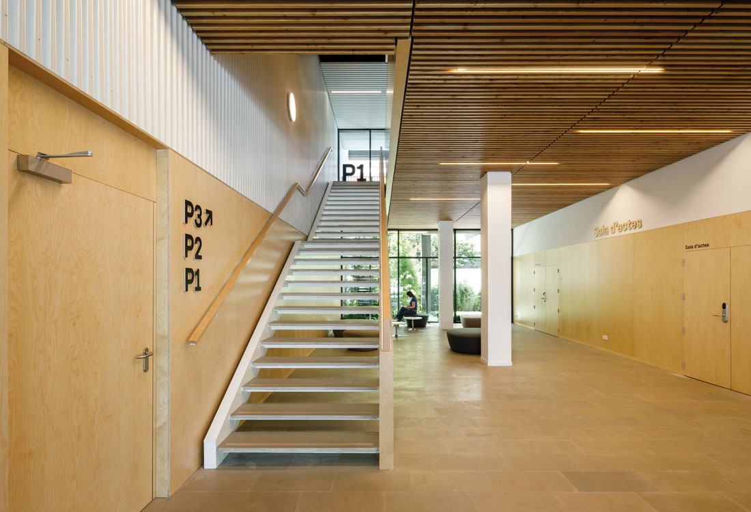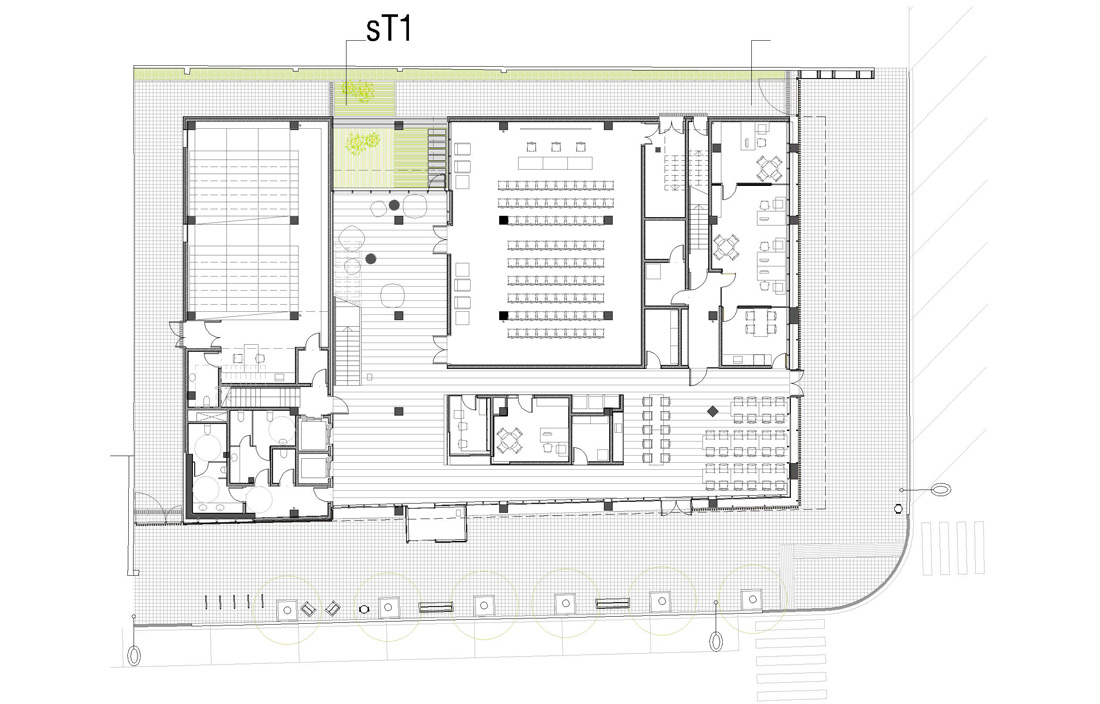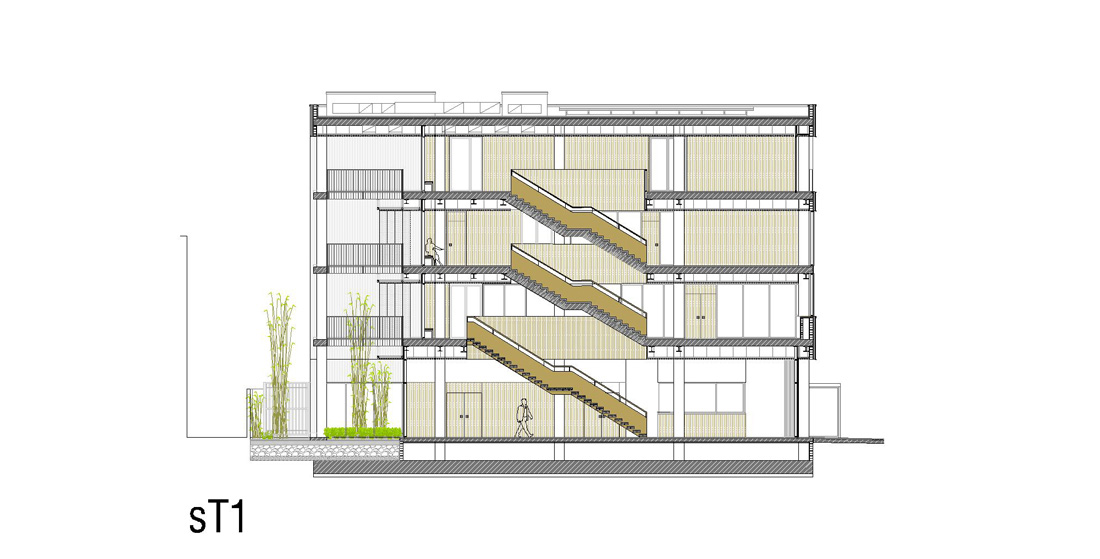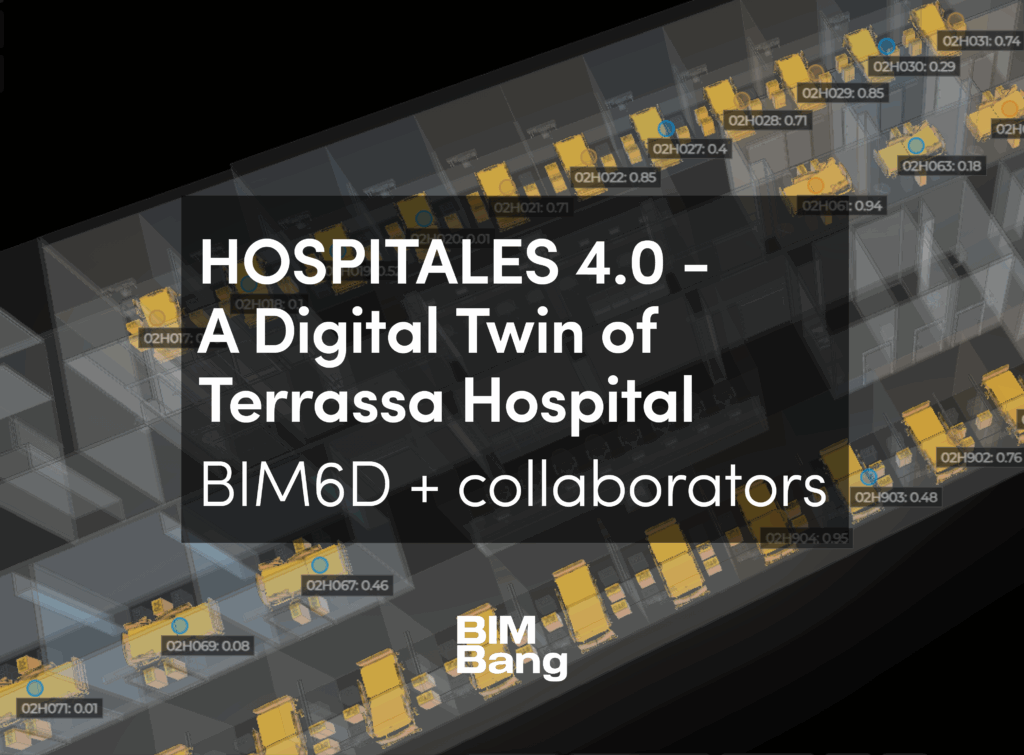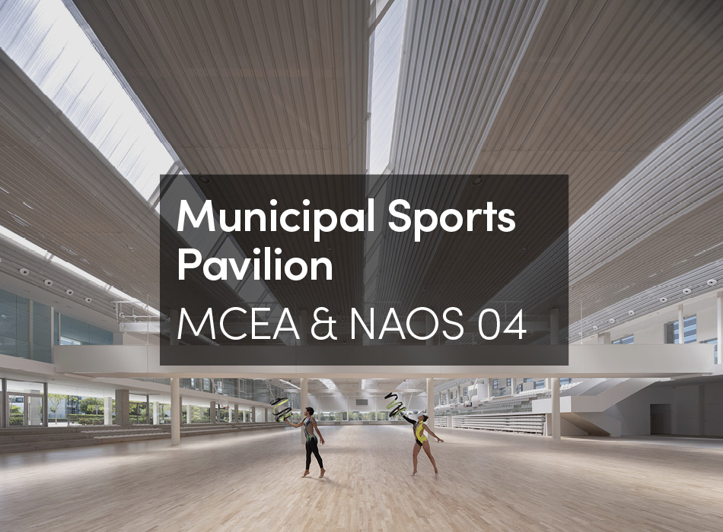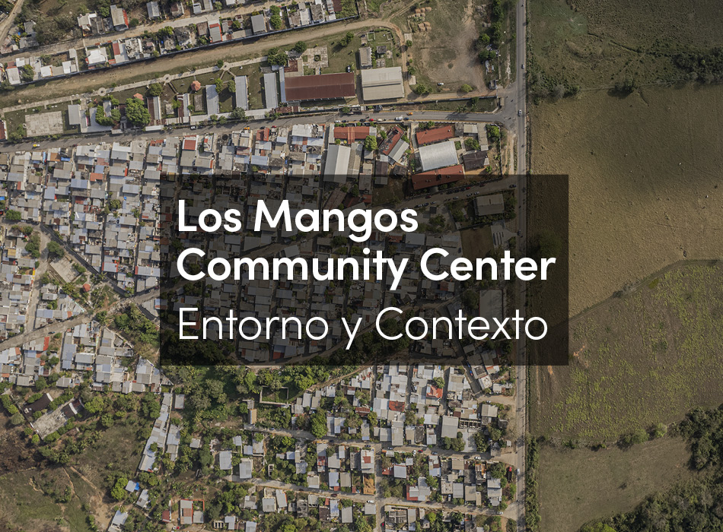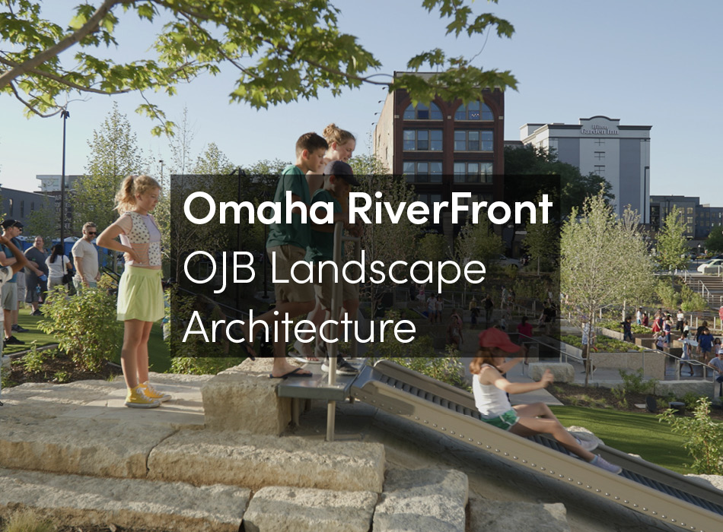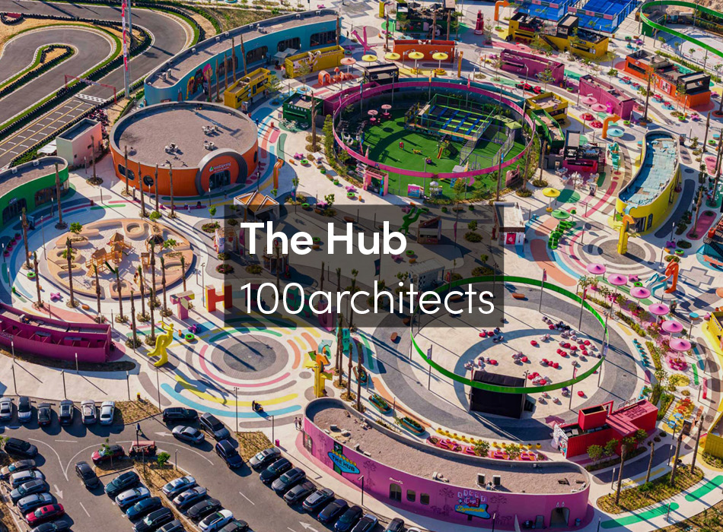The project is situated in the northern part of the municipality, where a series of industrial warehouses marks the beginning of the residential area. The buildings in the area are freestanding, with a distance of three meters between neighbouring plots and street alignment. As for the building’s structure, the decision was to preserve only the concrete pillars and waffle slabs.
The program of the facility includes the usual public spaces, such as the lobby, multipurpose rooms, specific and new-technology classrooms, a kitchen, reading and leisure areas, offices for organizations, and meeting rooms, and it adds rooms for social services and a large archive.
The scheme of the proposal repeats itself across all four floors, with the lobby between the public area and the storage, archive, and service spaces located next to the hallway facing the neighbouring building, as they require less light and views.
The corner volume of the building is carved out with a two-story opening that visually connects the facility with its immediate urban surroundings. The envelope features a ventilated façade of mini-wave sheet metal, giving it a similar aspect to the nearest urban area. The ground floor also includes larch wood latticework and hanging ceilings.





