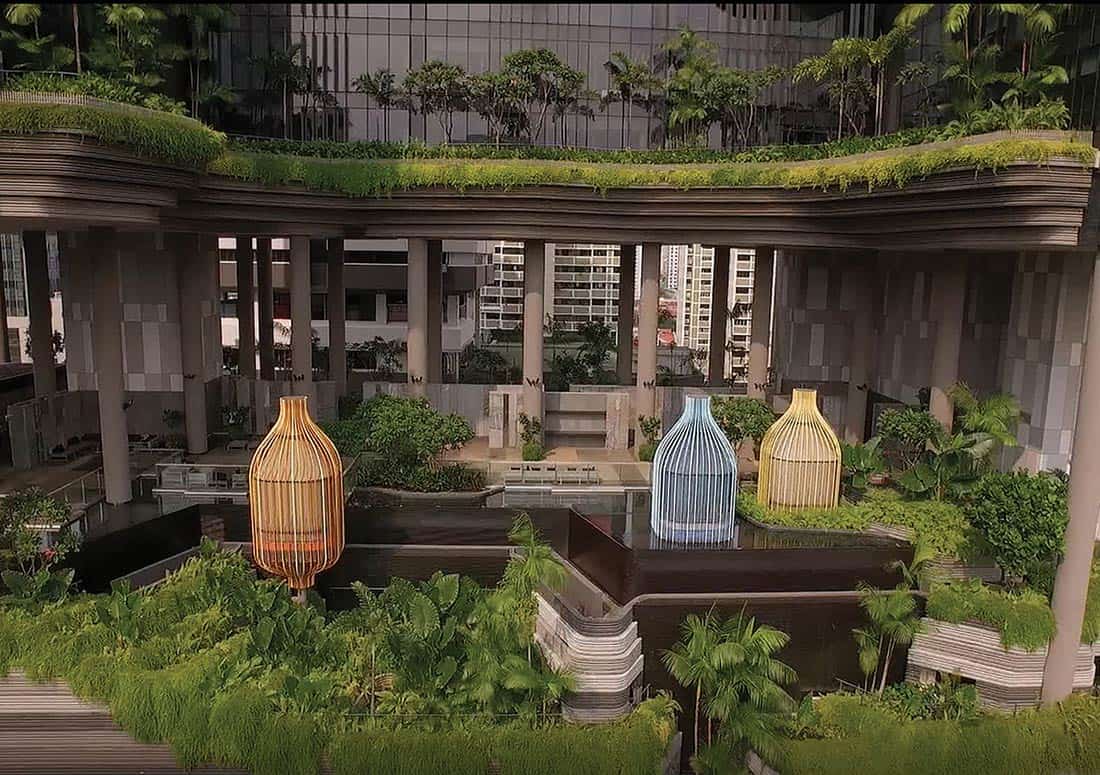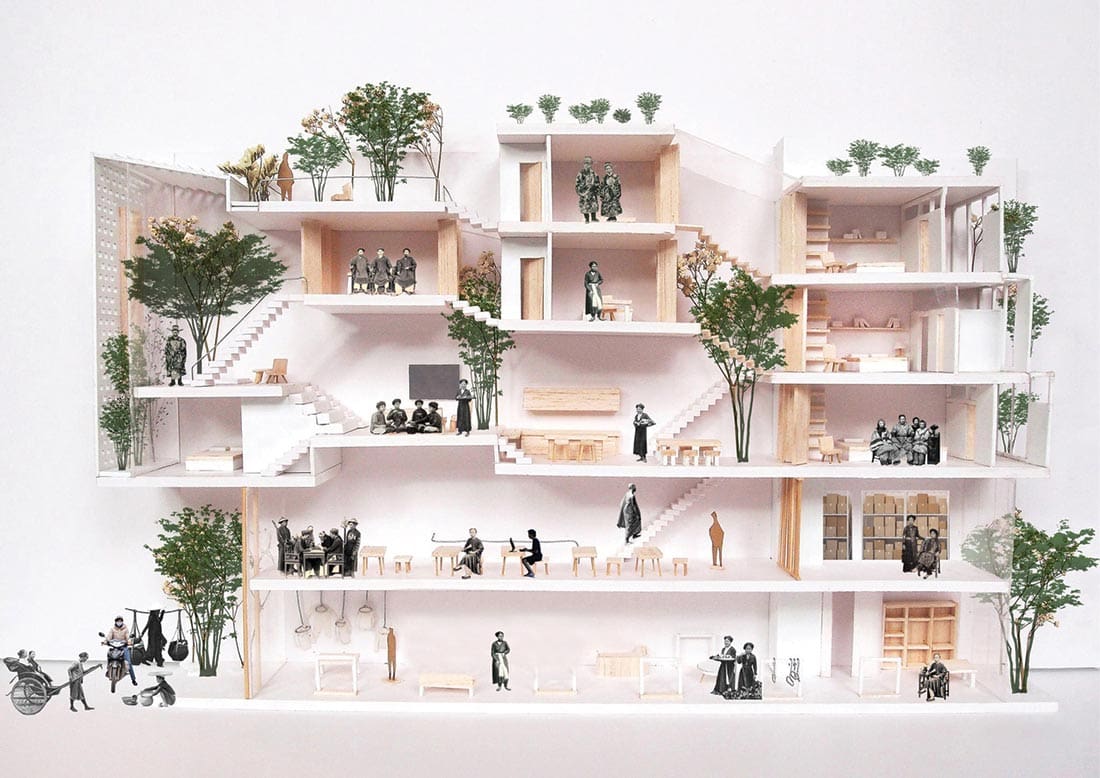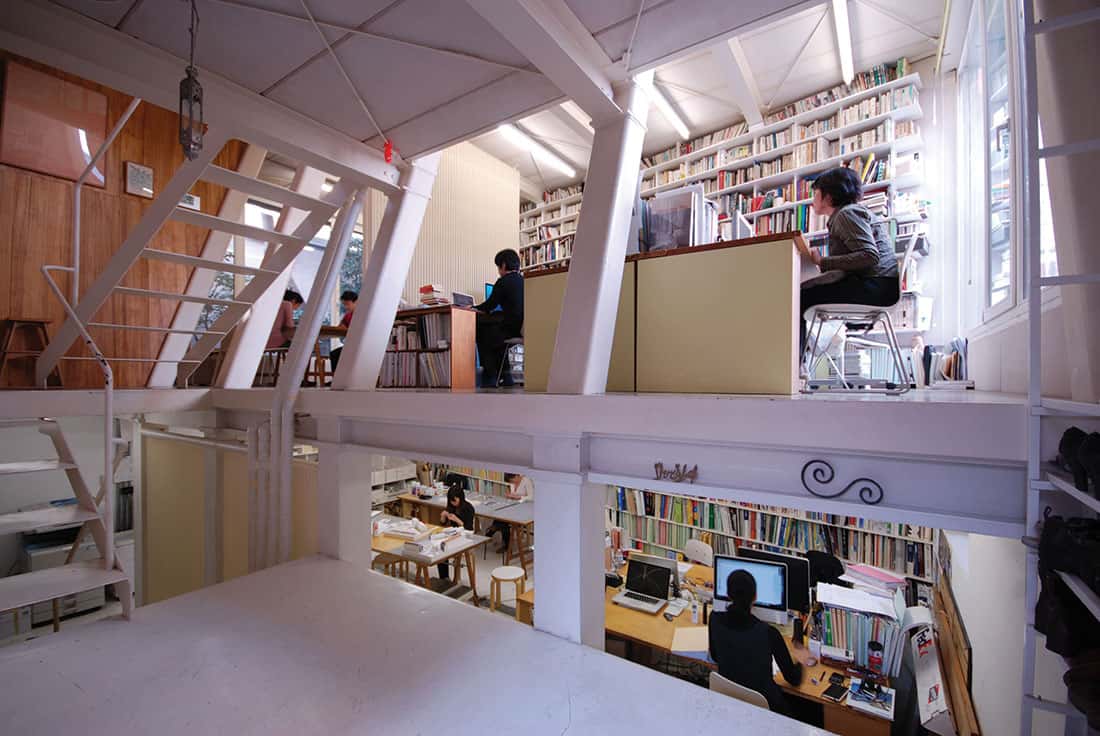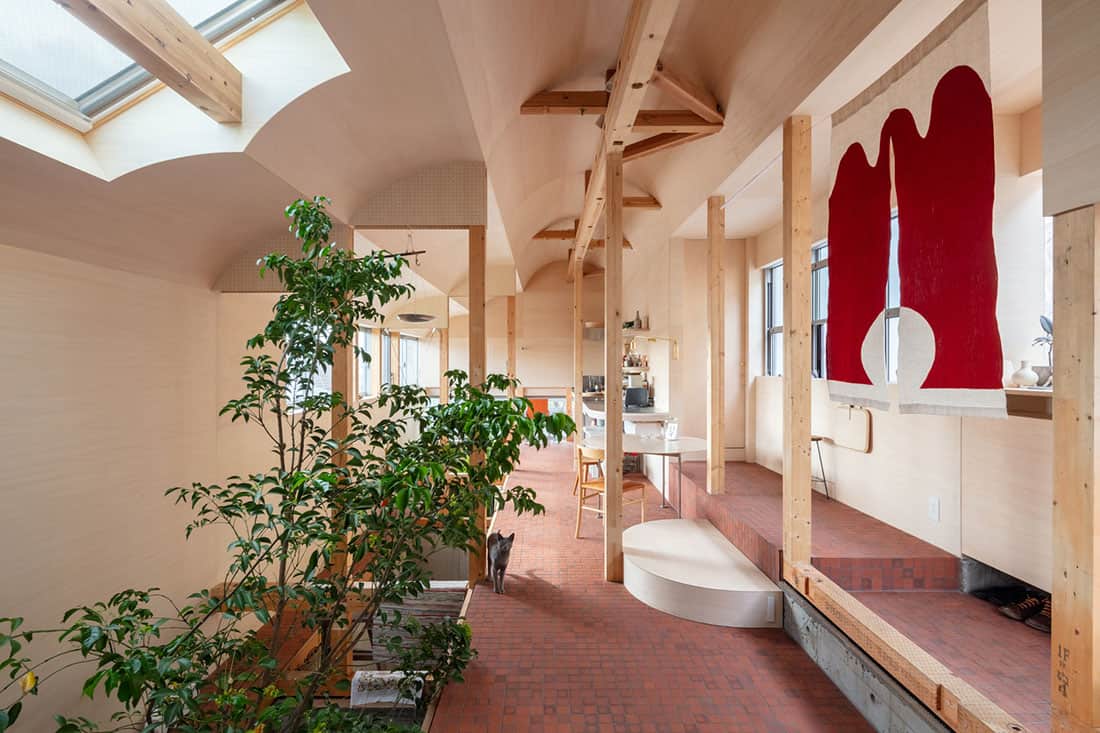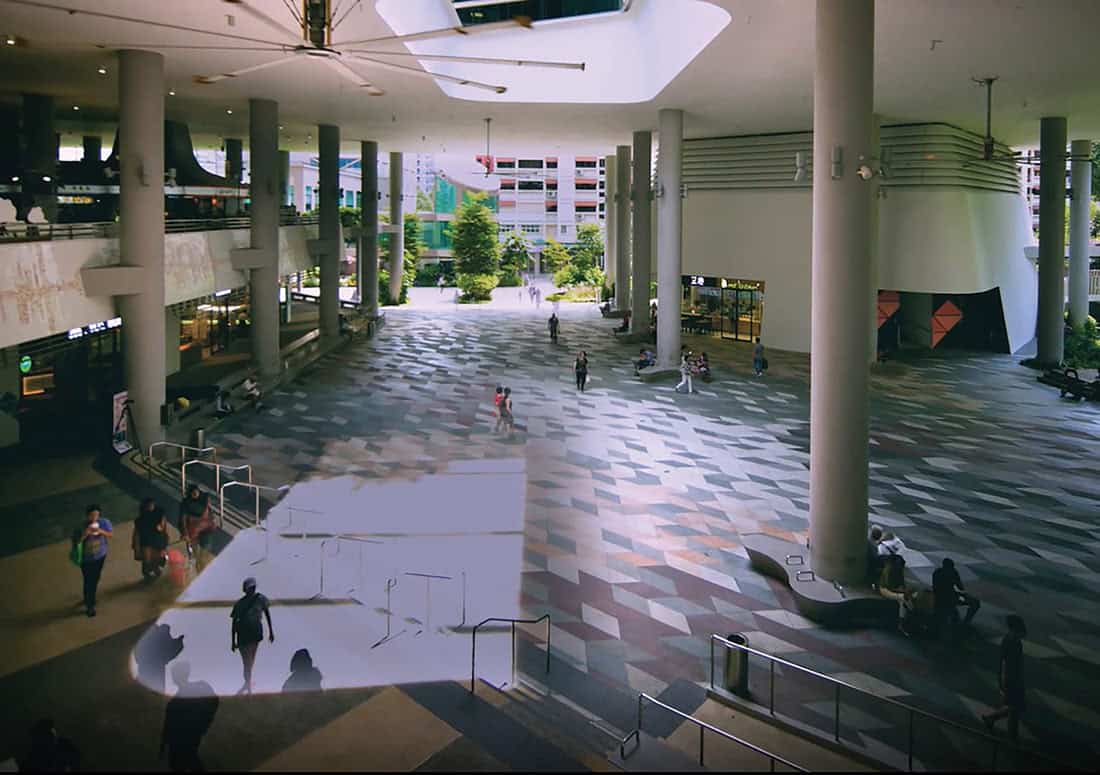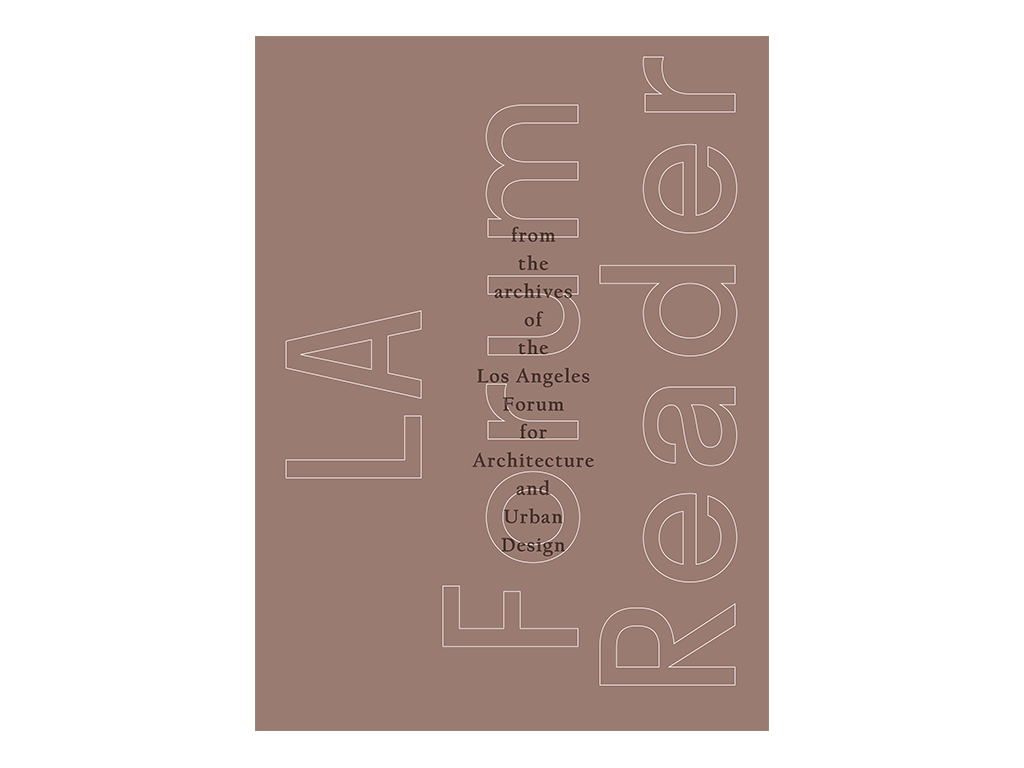The overlapping of functions in physical space is critical to the tight use of cities and adaptations to density. Far from being functionally segregated or zoned, sharing space for multiple, simultaneous events produces both the pleasures and the efficiencies of tightness.
Very dense environments are often imagined obsessively through a quantified or measured formula. The image of a very dense utopia is formal fields of tightly condensed elements. Michael Wolf’s photo series The Architecture of Density captures this condition in Hong Kong’s ubiquitous housing estates.[1] This density is an intricate formal network extending to micro-apartments and other compartmentalised and unitised components. It is a system where the functions of living in tiny spaces are regulated through modules of functional separation.
In fact, tight cities require a high degree of organisational and functional looseness to operate. As density increases, it becomes necessary to set aside the separation of functions in daily life. When space is limited, arbitrarily designating only one activity to a location is not a legitimate luxury. The tendency to compartmentalise functions within an architectural plan is driven by social expectations and status.
Hotel Pickering, WOHA. Singapore.
The concept of overlapping in architecture and urbanism describes a condition in which space and its functions are collapsed. Rather than allocating a distinct space for each activity, a single space becomes the backdrop to the ever-changing series of occupations. Observations of public space in Japan show how spaces play host to a broad number of activities that can vary from extremely dense to completely empty depending on daily, weekly and annual cycles.[2] Similar observations can be made about a building’s interior. Rather than being simply small, a tight space can be multi-functional, multi-generational, multi-household containers where all aspects of life might play out.
If this logic is amplified for the design of future architectures and cities, it would result in a dramatic reduction in the physical and environmental footprint of settlements. Though self-evident, it flies in the face of more than a hundred years of urban planning orthodoxy. The legacy of architecture and urban planning in the twentieth century has been a resistance to density, but also a restraint on the use of spaces independent of their design intent.
Despite substantial revisions to modern functionalist planning in the twenty-first century, the paradigm which defined the previous century has remained pervasive.
The organisation of the built environment along functional lines has become so axiomatic that we forget how recently it was adopted or that cities and architecture existed and flourished for thousands of years before its dominance.
The great urban planning projects that emerged in the nineteenth century all share consistent themes. The Garden City movement initiated by Ebenezer Howard in the 1890s, for instance, sought to depopulate a city that was viewed as overcrowded and unhealthy. The city would be reorganised with residential and living spaces separated from industry, just as the healthy were separated from the clinic or asylum. Green belts of agriculture and parkland act as buffers between functions. A similar impulse to separate the residents is present in CIAM’s work of the 1930s.
‘CIAM demanded that housing districts should occupy the best sites, and… buildings should not be built along transportation routes, and modern techniques should be used to construct high apartment building spaces widely apart, to free the soil for large green parks.’[3]
Such urban manifestos prevailed and became hugely influential during the urban reconstruction after the Second World War. Much of the urban form and the orthodoxies of urban planning are predicated on a version of these principles, even if the implementation or the rhetoric has gradually evolved. The specific public health concerns of the early industrial city were barely relevant by the time these approaches were adopted as policy and even less relevant today. However, the notion of mono-functional zoning persists.
As previously mentioned, the functionalist movements in urban design and planning were accompanied by similar approaches to architectural planning and organisation. An early expression of programmatic functionalism in architecture was evident following World War I in Germany; Article 155 of the Weimar Constitution mandated the provision of a ‘healthy dwelling’ for all citizens. This term drove the exploration of new models of housing to address a national shortage. In particular, the development of models organised around what came to be known as Existenzminimum, or subsistence dwelling, dominated architectural discourse in Germany. This attitude was prominent in the newly-formed Bauhaus but later throughout Europe. The second CIAM conference in 1929 focused on the exploration of the minimum dwelling and the optimisation of functional relationships within it.
‘The running of a home consists of precise functions in a regular order. The regular order of these functions constitutes a phenomenon of circulation. An exact, economic rapid circulation is the key to contemporary architecture. The precise functions of domestic life require various areas whose minimum content can be quite precisely determined.
For each function there must be a type of minimum “container,” standard, necessary, and sufficient (the human scale). The order of these functions is established according to a logic which is biological, and not geometrical. These functions can be diagrammed along a continuous line; whereupon the interplay of the necessary areas and their proximities can be clearly discerned.’ [4]
The space of the house should be set out for specific functions within a clearly demarcated sequence, precluding contingency, uncertainty and adaptation. Mapping the patterns of shared or overlapping use begins to unravel the certainty of functionalist modernism. As cities were reconstructed, the functionalist minimum dwelling became an organising unit. But the need for a minimum of healthy dwelling fell away, the functionalist residential diagram has remained. Today, the ubiquitous volume houses at the fringes of most cities pervert the minimum set of domestic functions – expanding it to include rumpus rooms, pool rooms, walk-in robes, single-use spaces made for the marketing and consumption of function. They also exclude the random public work of public spaces.
‘There are two types of cities, cities where you can weld on the sidewalk and cities where you can’t.’[5]
It is possible to design for tightness, but the history of the last century suggests it is more successful when it develops organically, like a piece of work on the sidewalk. It has often emerged as a by-product of rapid urbanisation, including in informal settlements. Explosive urban growth in the late twentieth century, particularly in the global south, drew on western models of city planning but at a pace that outstripped its ability to enforce and control density. Planning controls for rapidly urbanising environments are often loose, broad or, in the case of informal settlements, non-existent.
Informal settlements usually exhibit spatial compression and high population density, but one of the key by-products of their loose planning regime is a free-wheeling functional mix. Free from the obligation to organise and separate activities, spaces are located wherever most convenient or practical. When contemporary planning celebrates functional diversity, it does it within limits of scale, density and propriety.
The infamous Kowloon Walled City in Hong Kong grew to become the most densely settled place on earth. By the 1990s, when it was demolished, it housed more than 50,000 people in 2.6 hectares. By comparison Mong Kok, the densest district of Hong Kong currently houses around 1,300 people per hectare – 14 times less dense than the Walled City. The legacy of that settlement divides town planners and architects. Regarded as a work of unbelievable formal and sectional intricacy, at the same time, it is used as a cautionary demonstration of the necessity of city planning controls. Sitting outside the rule of municipal governance, it was allowed to densify beyond accepted norms. More significantly, the organic generation of its form and the extreme spatial constraints resulted in the total mixture and integration of functions.
Within a compressed footprint equivalent to a typical city block, all living, eating, commerce, industry, sanitation and leisure occurred in a regime of total overlapping land use. Setting aside the deep socio-economic problems of the settlement, the Walled City suggests that extremes of urban density can only be negotiated through the dissolution of segregation and by sharing and overlapping space.
Other examples of intensely mixed-use compound buildings persist in Hong Kong. Chungking Mansions, an aggregate of several 17 storey towers, were intended as residential apartments but now house a mixture of small hotels, hostels, offices, shops, salons, clinics, restaurants, bars, workshops, and import and export traders. The complex has a large residential population, both transient and permanent. It is also a mercantile hub, including a huge volume of mobile phone sales. Although it does not match the density of the Kowloon Walled City, it is frequently compared to the earlier settlement. As a result, it is loosely regulated by the Hong Kong government.[6] The interior of the compound has been intensely subdivided. What was intended as apartments have been divided into multi-room guest houses. Others have become shops located far above street level. Workshops that in many cities are positioned at the urban periphery sit alongside offices that organise for the sale and transport of goods globally. Chungking Mansion is one of many compound buildings in the city that perform in a similar manner.
Is it possible for urban planning to catch up with rapid growth and take on a greater role in shaping the direction of the city? Or do cities naturally ossify, becoming more functionally segregated, and controlling density through traditional planning models? Before the advent of the automobile in Tokyo, there was no difference between footpaths and driveways; it was easy to find mixing and overlapping in streets crowded with varied activities.
By 1945, many cities in Japan had been completely destroyed by war. Governments directed urban planning toward post-war reconstruction. Kenzo Tange’s master plan was vital to the future of the country. Using axes and cores, Tange created the basic structure of the city from the position of tabula rasa. The realisation of Metabolist projects occurred in a context of high economic growth. The core and capsule forms have now become symbols of urban density. During Japan’s bubble economy of the 1980s and 1990s, desire and consumption accelerated extreme urban densification. The functional division of space and use was replaced by a seemingly random commercial density driven by capital.
This extreme form of urban growth and densification was particular to Japanese cities. Yet all cities have cycles of urban consolidation caused by economic surges as well as human intimacy caused by lifestyles and cultures overlapping and coexisting. For housing, the functional division of spaces has survived since modernism. In Japan, for example, houses are described by the shorthand of nLDK. That is living, dining and kitchen, where n is the number of private bedrooms. A large, 4-bedroom dwelling can be described as a 4SLDK with the additional S indicating an extra spare room such as a storage or study beyond the four bedrooms. This pure functional notation of rooms and purposes has emerged as a departure from the traditional Japanese floor plan, where various uses overlap and are not designated.
While the LDK idea is conventional in Japan, it was revolutionary in western countries. To fold the three activities of cooking, eating and leisure into a single undefined space was novel in volume housing until recently. The common expectation was that each function would have its enclosed zone within the house, regardless of use patterns. With the expansion of apartment living in Australian cities, the gradual integration of these functions into the open plan has not only compressed the footprint but resulted in the adoption of the LDK model. Spatial sharing and overlapping is an endpoint to this process, but also its beginning. Functional separation is often described through utility, yet the greatest state of utility is one that transcends functional specificity.
The shed type is perhaps the prime example of architecture that overlaps and shares space. Sheds come in many shapes and sizes but are rarely associated with density. As a model, they have the potential to be considered tight through their functional indifference. These structures are typically a large, free span, loose envelope. Their use is limited only by the scale and proportion of this envelope, the interior is free to be used flexibly. Modest examples include pre-fabricated utilitarian garages, workshops or greenhouses.
A comparison can be made with the flexible large span containers of the modernist era, a tradition that continues in the contemporary work of Lacaton & Vassal and Barracco Wright and Antarctica Architects in Australia.
CH House, ODDO Architects. Hanoi.
Vietnam’s tube houses are associated with formal tightness and are often located in very densely populated urban hẻms.[7] These types are very narrow, tall towers, common to urban conditions with compressed street frontages; they are a peculiarity of Vietnamese urban character. Coupled with a very tight physical footprint is an extremely diverse range of activities accommodating a loose urban and household arrangement. The hẻms also host a diverse range of overlapping activities, social community space, commerce, a de facto civic realm and domestic sphere are unusually blurred through the 24-hr cycle. The lower levels of many tube houses are effectively commercial spaces operating from domestic dwellings – blurring both the private living space and the street outside. It is an extreme shophouse. Traditionally, these buildings are occupied by a large household of extended families or multiple families.
The CH House (2019) in Hanoi by ODDO Architects also integrates a multi-generational household and commercial space within a single tight building. The commercial shop front and café occupy the lower two levels. The domestic living spaces, including the kitchen, dining and lounge areas, operate as the transition and intermediary between the commercial space below and the sleeping quarters above. The house accommodates a family of young children, their parents, and grandparents. While the dwelling is large by Vietnamese standards, it is narrow – 4.5m wide and 35 metres in length. A large portion of the dwelling is taken up by circulation. The design provides for a series of discrete sleeping and bathing areas, though the remainder of the spaces within the dwelling form continuous living spaces split across levels. Certain areas are functionally specific, such as the kitchen, yet the majority of the network of open living spaces within the dwelling are ambiguous in their functional designation. This allows for spaces to be inhabited opportunistically by groups within the family at different times of the day and for many purposes. Likewise, the commercial space below can serve as overflow living space by simply opening the door and allowing access up and down the staircases. By placing the access point to the dwelling through the shopfront, there is a continuous microprocess of negotiation and overlap of function between commercial and residential occupants.
House & Atelier, Atelier Bow-Wow. Tokyo.
In Japan, the emergence of micro-allotments and tiny footprints has triggered the creation of a detached housing type with an extremely open and fluid section. The houses of Atelier Bow-Wow frequently use a series of open platforms that allow for functional specificity while permitting spatial openness within the house interior. House and Atelier (2005) combines Atelier Bow-Wow’s office and the living quarters of the company’s directors within a single continuous vertical volume organised around a staggered stair and platforms.
Kikuna Pit House, Atelierco. Kanagawa.
Similarly, the Pithouse in Kikuna designed by Atelierco (Saeco Kobayashi and Taishin Shiozaki) illustrates a hyper fluid building section within a single open volume. The project is a renovated wooden house located in the hills of Yokohama. Originally built as a sharehouse for students, it was sold three years ago to teachers.
The most common type of house built on sloping land in outside of Tokyo is a reinforced concrete platform serving as a parking space and supporting a wooden frame over it with no relationship to that platform. The original sharehouse for students did not require a parking space, so there was a large area lying under the floor unoccupied. This allowed the creation of a one-room house where the wooden structure opens down to the structural floor below. On this site, various uses spatially and temporally overlap. There is a clear connection from the upper level of the house, which has a view to Mt Fuji, to the structural floor that covers archaeological remains dating back thousands of years. The current owners are teachers who frequently use the house as a location for teaching seminars. So, who is the house designed for? What is its functional designation? One room plays host to living and teaching. It expands in sections as trees sprout through the foundations to grow into the space above. By interlacing various scales and periods of occupation, the concept of fixed ownership is liberated.
Architecture in the tropics, either vernacular or twentieth-century modernism, isn’t always associated with tight density. Hot and humid urban environments demand openness in form, material, and spatial planning. It is precisely this loose fit approach to functional planning and the volume which facilitates overlapping use. A housing type built into a cultural vernacular and driven by climate can intensify use through its loosened functional definition.
Kampung Admiralty, WOHA. Singapore.
A recent example of this model is the Kampung Admiralty housing designed by Singapore office WOHA. The project was developed through the Singapore Housing and Development Board, which accounts for around 80% of the city’s housing. It includes 104 units ostensibly configured for senior citizens. The complex is loosely modelled on the Malay kampung, a village unit that is self-contained and partially self-governing. Like its predecessor, Kampung Admiralty is intended to be self-contained with a broad mixture of functions arranged within a vertical campus. The project was established to support senior citizens to age in place within higher density well-connected neighbourhoods. The programmatic mixture supports this through the inclusion of essential healthcare, childcare and education facilities, in addition to the usual mix of retail and entertainment.
The unique aspect of this project, in a city as dense and expensive as Singapore, is the commitment to providing unprogrammed space. Housing units, tenancies, and vertical circulation are carefully controlled but interspersed by a network of open spaces that are functionally ambiguous. These include terrace gardens and hard landscaping that is both covered and open. What these spaces offer is the possibility of multiple unplanned events taking place within a single space – an affordance of overlapping or creating gaps in function. A video WOHA made of the project (2019) shows the ground floor plaza operating as the access point, a meeting point for residents, a place to do dance and aerobics classes, and a dining hall for the building. All of this occurs without demarcation and within the same space.
If we consider tightness as an adaptation to density, it is a kind of social efficiency which leads to a smaller physical footprint. There is an efficiency and tightness to overlapping the use of space for many functions and events. This quality is evident in designed and observed projects and in the unplanned use of urban spaces in daily life. Yet, the impulse to compartmentalise function remains part of the logic of modern spatial planning. No spaces are entirely indeterminate functionally, and all have the capacity for unintended occupation. Super tight architecture foregrounds this value; it juggles circumstance and need and proposes that being functionally open-ended and loosely determined is of greatest utility. That loose, ad-hoc utility leads to a tighter urban footprint.

