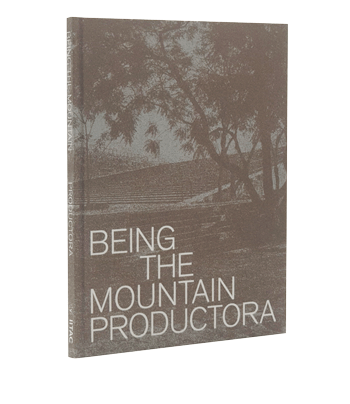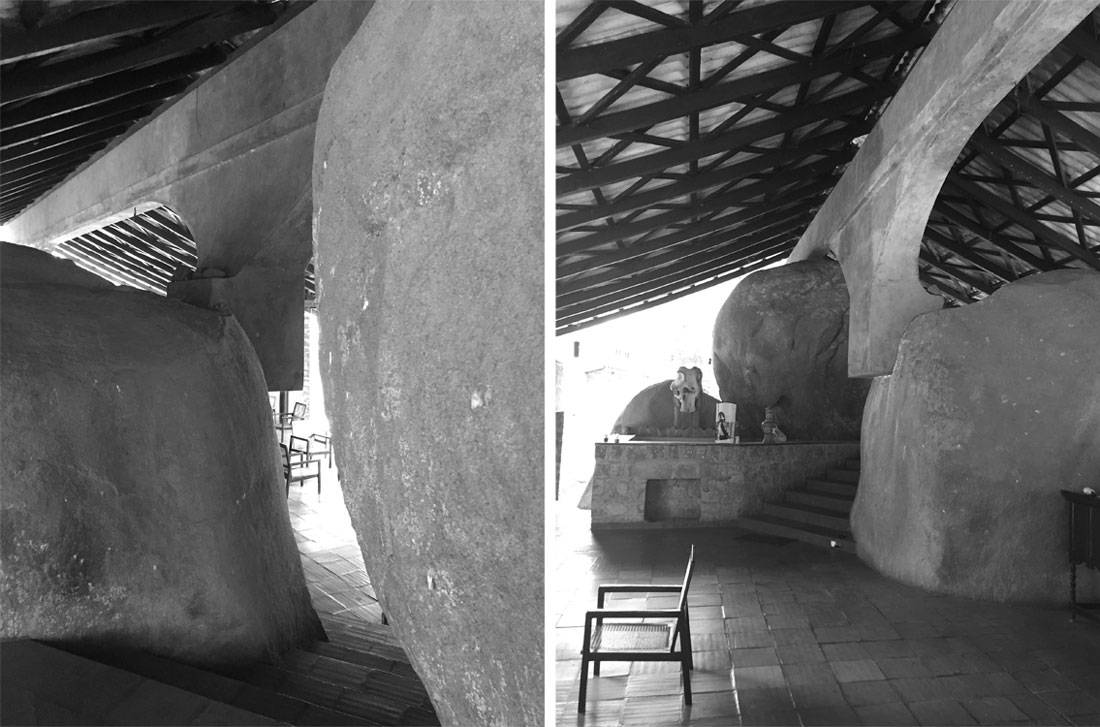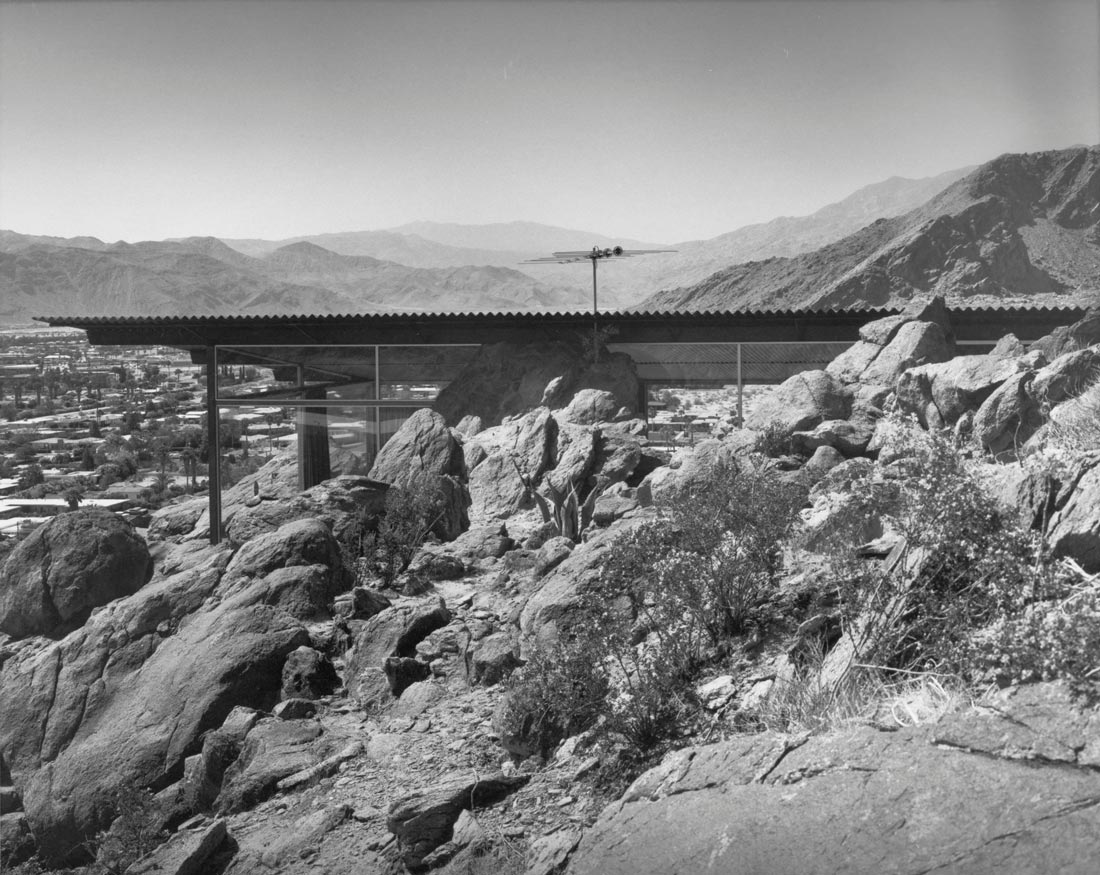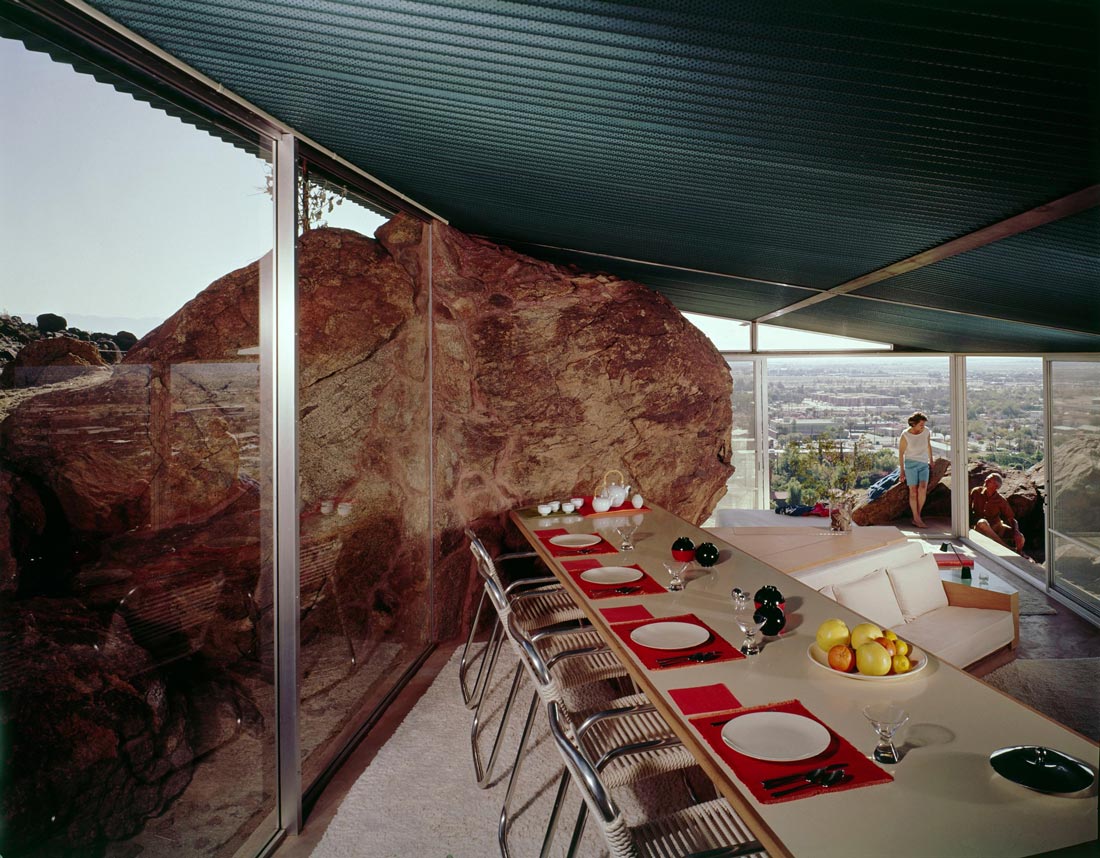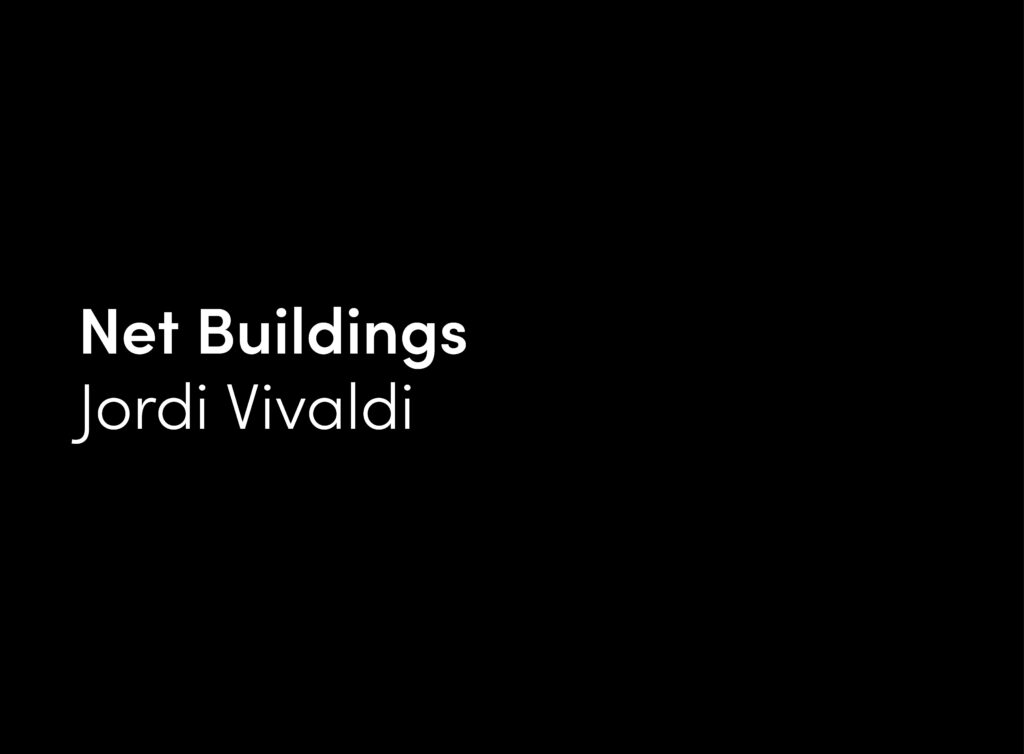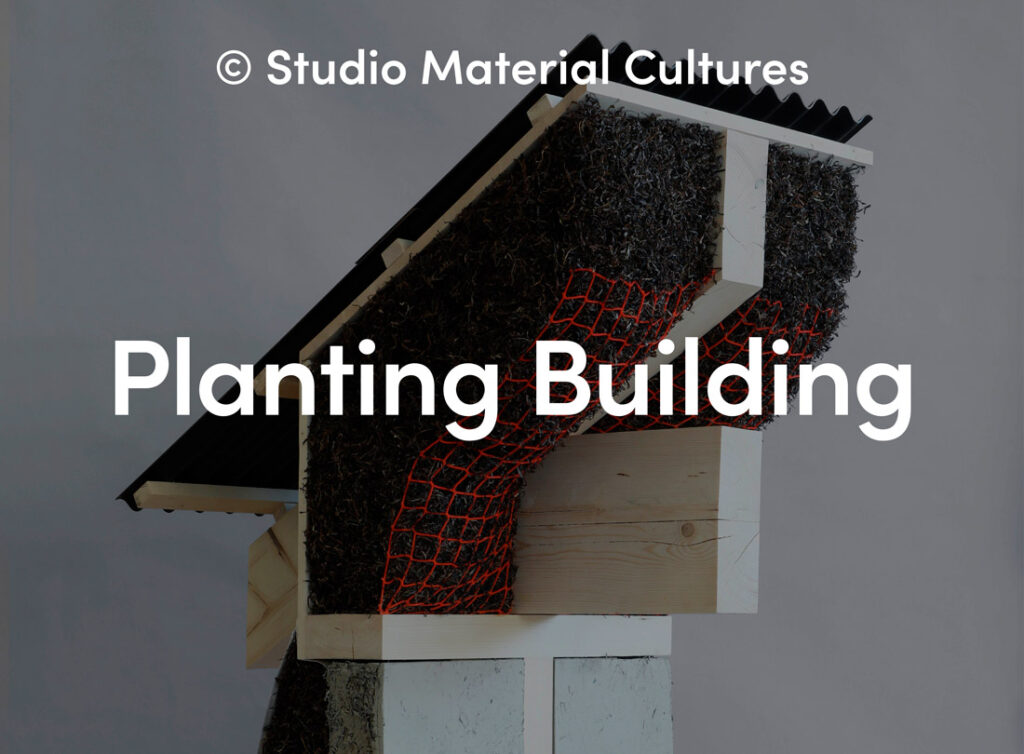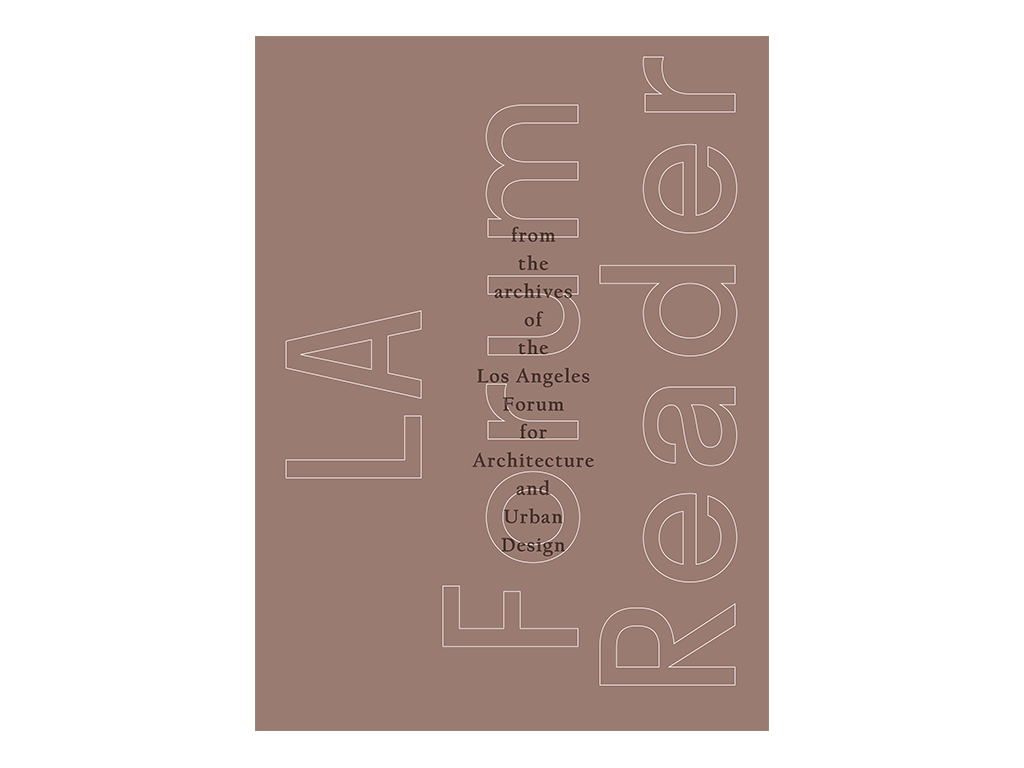“The first space for living was the cave. The first house was the hollow mound of earth. To build meant: to gather and layer building material [and] mass, around voids for air [and] living [and] space . …
The technique of architect and sculptor was similar. …
The architectural design concerns itself with ‘space’ as its raw material and with articulated room as its product . …
The architect has finally discovered the medium of his art: SPACE.” [1]
Written in Vienna in 1912, a place and time marked by some of the most radical cultural shifts of the last century, Rudolf M. Schindler’s “Moderne Architektur: ein Programm” describes the origins of architecture and offers two directives for the architecture of that moment: first, that architecture must concern itself not with the object, but with space; and second, that architecture is to be from and of the earth.
Ten years later, Schindler built his own, seminal house in Los Angeles. He had moved to America to work with Frank Lloyd Wright, and had overseen Wright’s studio during the master’s long voyages to Japan. He was in Los Angeles supervising the construction of Wright’s first and most significant commission there, the Hollyhock House, built for the oil heiress Aline Barnsdall. He had also traveled throughout the American Southwest, reporting to Richard Neutra back in Vienna that “the only buildings that testify to any true feeling of the earth from which they spring are the ancient adobe buildings” there.[2] The house he would design for himself, constructed between February and June 1922, is a building as radical today as it was almost a century ago. “The basic idea was to give each person his own room—instead of the usual distribution,” he explained in a letter to his parents-in-law in 1921.[3] He elaborated on this atypical arrangement in an article in the journal T-Square, published in 1932, in which he describes the house as “a cooperative dwelling for two young couples … [where] rooms for specialized purposes [have] been abandoned.” “Instead,” he continues, “each person receives a large private studio; each couple a common entrance hall and bath. Open porches on the roof are used for sleeping. An enclosed patio for each couple, with an out-of-door fireplace, serves the purposes of an ordinary living room. … One kitchen is planned for both couples.”[4] Architecturally, Schindler combines in his house the idea of the “cave” (the concrete floors and walls on three sides of the spaces) with the idea of the “tent” (the delicate wood, glass, and canvas enclosures of the fourth walls), anticipating two distinct positions in the architecture of the coming century.
Left: The entry and living space of Geoffrey Bawa’s Polontalawa Estate Bungalow.
Right: The main roof structure is supported by boulders. Near Nikarawetiya, Sri Lanka, 1963–65.
The connection between nature and architecture was central to modernism. Two distinct strategies exist: buildings that, like those of Neutra or Ludwig Mies van der Rohe, extend architectural elements out into their surrounding landscapes, ultimately controlling their sites, and buildings that draw the surrounding landscape into the architectural space.
In many cases, the dialogue in the latter approach is abstract: Schindler, for example, would at times stain the plywood of his built-in furniture in tones that matched the surrounding greenery. More surprising examples can be found in the house that Charles and Ray Eames built for themselves, Case Study House 8. The house, as much a “tent” as was technically possible at the time (the Eameses speak of a “kite,” a delicate structure with the thinnest possible enclosure [5]), is precisely set between the toe of a slope and a row of eucalyptus trees, planted when the species was introduced from Australia to Southern California as a possible source for railroad timber. Two unexpectedly romantic moments connect the house to its site. A solid panel facing the living room terrace that at first appears to be cement board with vertical streaks is, in fact, an atmospheric photograph of the site depicting the surrounding trees. Inside the house, the large two-story wood wall in the living room is Australian tallowwood (Eucalyptus microcorys)—a machined echo of the row of trees in front of the house.
Other examples are more direct. In his early Textile Block houses, in Los Angeles, Frank Lloyd Wright mixed soil from the project sites into his concrete, an effort to unite earth and building with technically disastrous results (this severely weakened the con-crete). At Fallingwater, the rock—from which the house grows and to which it is anchored—is the actual hearth of the fireplace, the literal and physical center of the house. The rock rises slightly above the stone floor to connect the fire to the famed waterfall. At Oscar Niemeyer’s Casa das Canoas, the rock is a more central element, organizing not only the house’s plan and section but also the thin, white, amorphous roof, the curved solid and diaphanous glazed walls, the greenery, and the views. The second house Albert Frey designed for himself is the smallest imaginable pavilion set amid the rocks above Palm Springs, California. It is also organized around a massive boulder, separating areas on different levels for sleeping, dining and working, and living. The lightness of the structure—a most delicate steel and glass enclosure carrying a thin roof of corrugated steel—belies the harshness of the desert climate in summer and winter. Built around the same time as Frey’s house, Geoffrey Bawa’s Polontalawa Estate Bungalow is one of the great Sri Lankan architect’s most unusual projects.[6] Bawa’s buildings generally show an affinity with their sites that reflects his interest in landscape architecture— his career began with him reshaping his own large country estate, Lunuganga, before he decided to study architecture at the Architectural Association—as well as his respect for the land, rocks, and trees that are part of the culture he was born into. At Polontalawa, public areas including the kitchen and living spaces are set between a simple plinth, which grows from the ground, and an expansive, protective roof supported by massive, sculptural concrete beams, which in turn rest on a series of extraordinary boulders, around whichflows the space. The rocks are of the site and of the house.
At the Frey House, a boulder seems to interrupt, rather than support, the building’s tentlike steel frame. Albert Frey, architect. Julius Shulman, photographer. Palm Springs, California, 1964.
It is unclear if John Lautner knew Bawa’s Polontalawa project.[7] Lautner was famously an apprentice and respected collaborator of Wright’s from 1933 to 1938, in the years that Wright worked on Fallingwater and while he extracted his Taliesin West from the Sonoran desert. Lautner also knew and respected Schindler and his writings and would have been familiar with Schindler’s article “Space Architecture,” published in February 1934 in the Dune Forum (edited at the time by Schindler’s estranged wife, Pauline Schindler). In this article, Schindler articulates many of the thoughts first expressed in his 1912 text. Lautner also knew Frey and visited Niemeyer in Brazil, though not until the late 1980s, after Niemeyer returned from his European exile in 1985.
Lautner’s formal language, and in particular his later, fluid work, is shaped equally by twentieth-century developments in structural engineering (including the work of Eduardo Torroja; Félix Candela, with whom Lautner collaborated on the Hope Residence; and Frei Otto, with whom he corresponded) and his almost obsessive photography of forms of nature—landscapes, rock formations, clouds, lakes. Lautner used his camera in the way that other architects use a sketchbook, and his archives house thousands of these nature studies. The seismographic reading of his sites, registering their every subtlety, would shape each of his projects. Lautner’s efforts to incorporate elements from the surrounding nature into his architecture are visible in projects as distinct as the Pearlman Mountain Cabin, where he used tree trunks as the building’s structure, echoing the surrounding forest, and the celebrated Arango House, in Acapulco, Mexico, where the continuous edge of water surrounding the main, open living space visually merges with the wáter of the Pacific Ocean below.
The Frey House. Albert Frey, architect. Julius Shulman, photographer. Palm Springs, California, 1964.
Lautner’s Elrod House is built in the mountains above Palm Springs. Early in the project, Lautner noticed the tops of boulders emerging from the site and proposed to excavate the ground about eight feet (2.4 meters) to fully expose and integrate these into his building. Thus, the site’s geology is almost violently thrust through the floor and into the circular space. A concrete wall encircles the perimeter; the roof is a shallow concrete cone, with a massive concrete tension ring that supports nine wide concrete blades radiating from the center. Between these blades, various skylights open to the mountains, the horizon, and the sky. The house certainly is one of the most interesting “caves” of the twentieth century, to return to Schindler’s terminology. Frey, however, was convinced that his own house, a “tent” sitting lightly on the ground a few miles away, was the right approach to such a site, and that Lautner’s was not. “It doesn’t make sense to have heavy concrete overhead,” Frey complained. “Why lift all that heavy stuff up there? … I always liked the lightness of things. The sheet-metal people put up the roof (of my house); it took them a day. And then I put these panels up on the insulation myself. If you have concrete, they actually have to build a whole structure to support it. It doesn’t make sense. Concrete is fine in relation to the ground. It’s an earth material.”[8]
A few years later, in the early 1970s, Lautner worked on various unbuilt schemes for a small vacation house for himself in Three Rivers, California, in the foothills of the Sierra Nevada. The site was on the banks of the Kaweah River and strewn with massive boulders. Though the house has a different relation to its rocky site— in one scheme, the small house is lofted on massive concrete pillars above the rocks; in another, the house is precariously perched on top of a tall boulder—the boulders are the foundation and starting point for his design. Here, Lautner may be the furthest away from Schindler’s 1912 dictum, well outside the “tent” and “cave” polemic. But his project, nevertheless, begins and ends with his site, the ground, the earth.
