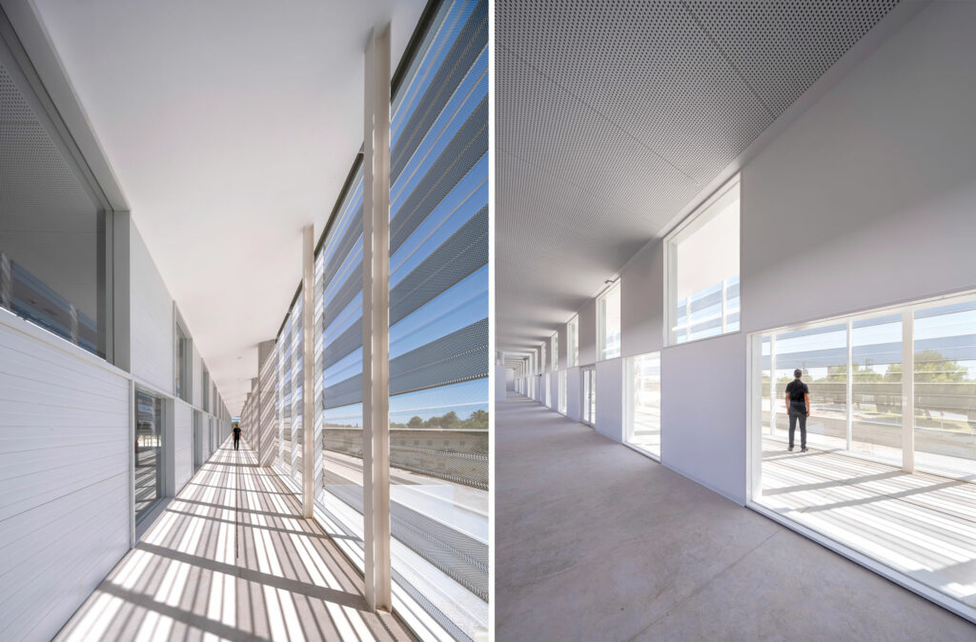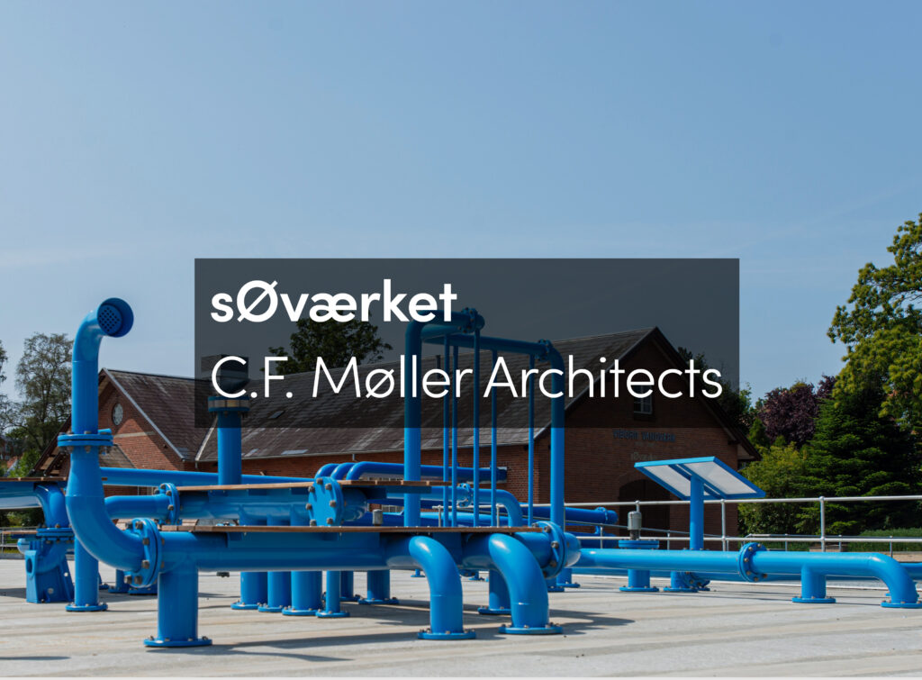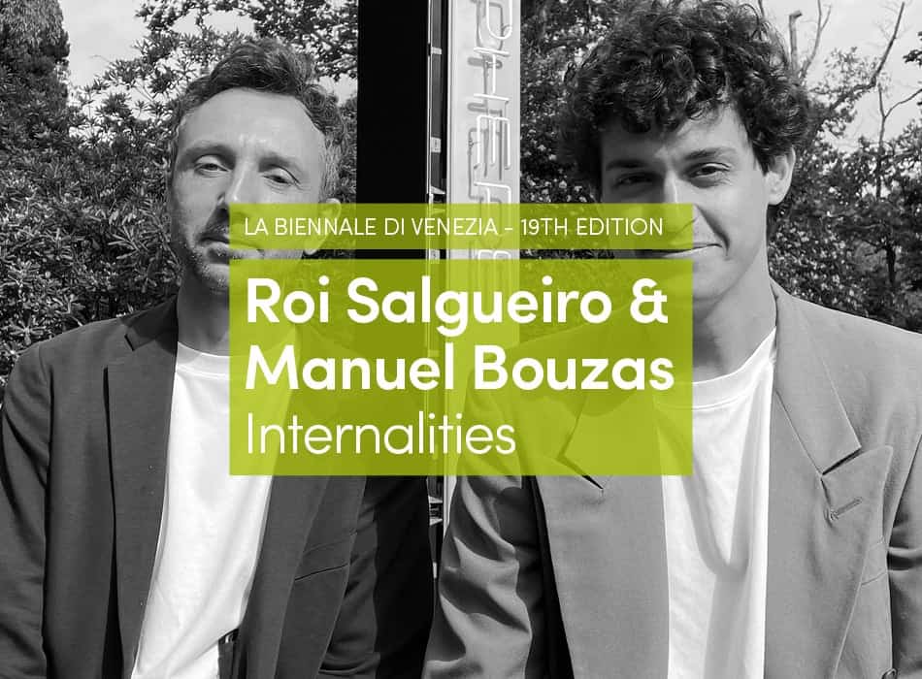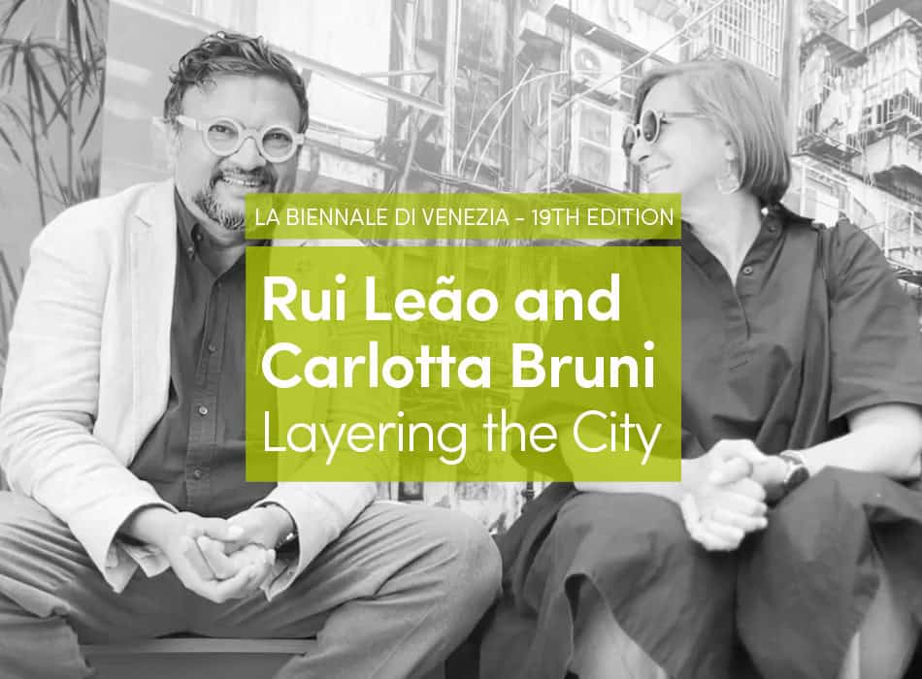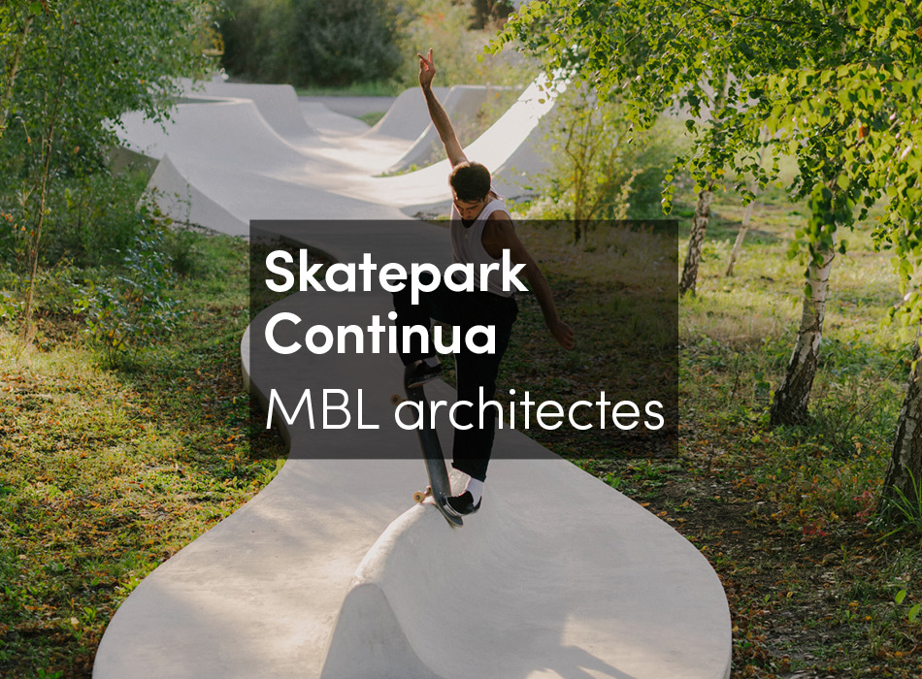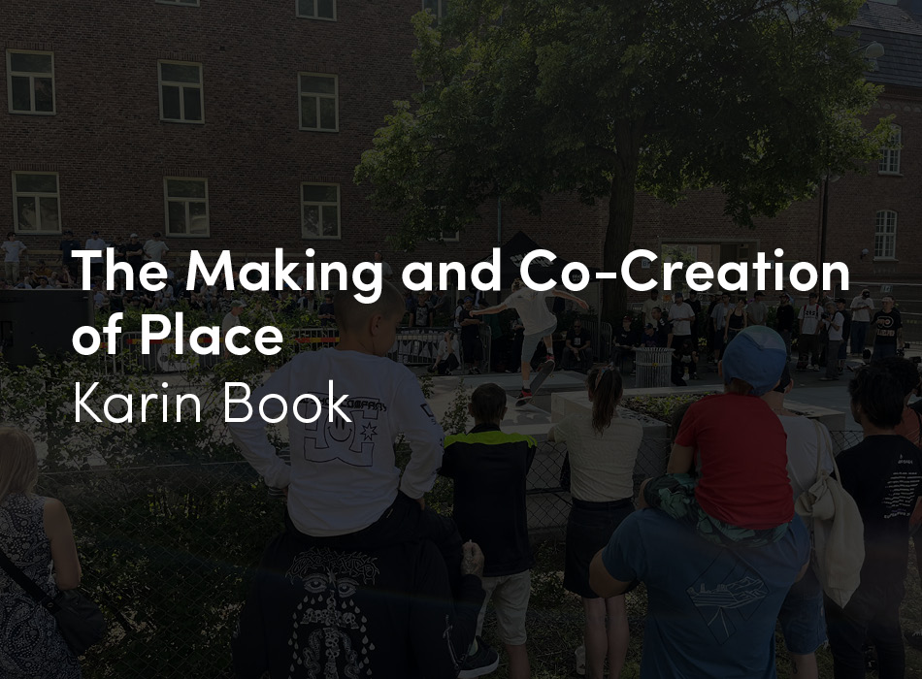The Municipal Sports Pavilion of San Vicente del Raspeig is designed as a versatile, large-scale facility capable of hosting multiple sports and large-capacity events. One of the central features of the project is the visual connection between the interior and exterior, aimed at making sports activities visible from the outside as a way to promote sports participation.
To achieve maximum versatility, the different sports activities are divided into two main areas: the central space, dedicated to team sports and equivalent in size to four indoor basketball courts, and smaller rooms for directed activities and gyms. Each of these areas is distinguished by unique lighting and color schemes: the central space is lit by five skylights facing north, with a predominance of warm tones from the wooden flooring; the activity rooms are illuminated through the facade’s two layers, with cooler tones reflected in the flooring. This spatial organization not only enhances versatility but also improves operational efficiency, allowing the pavilion, gym, and cafeteria to function independently if needed.
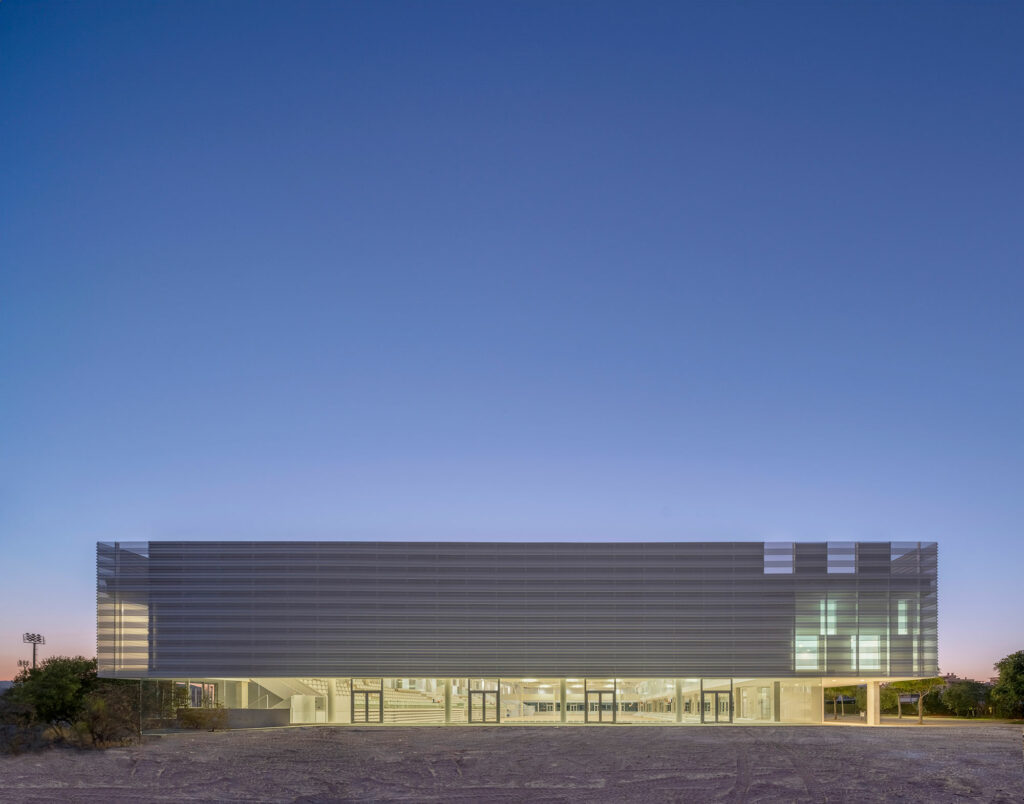
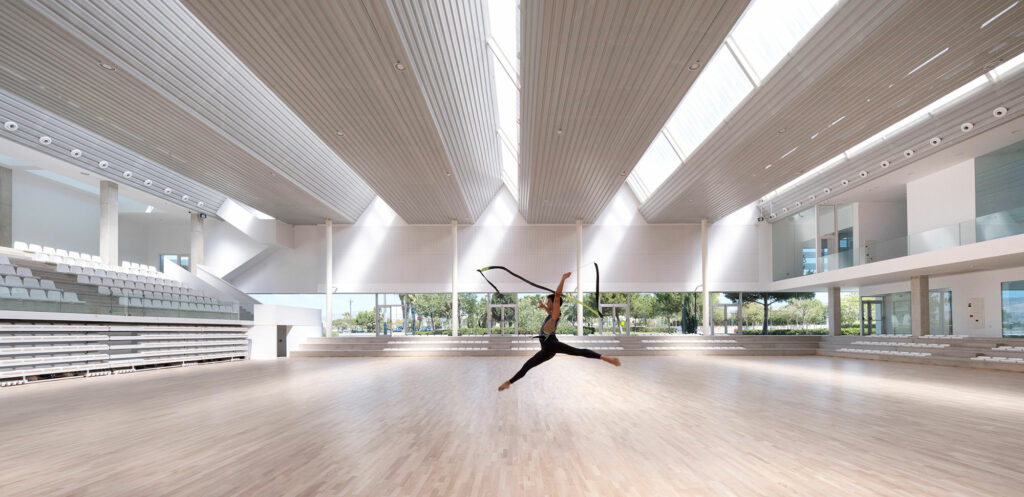
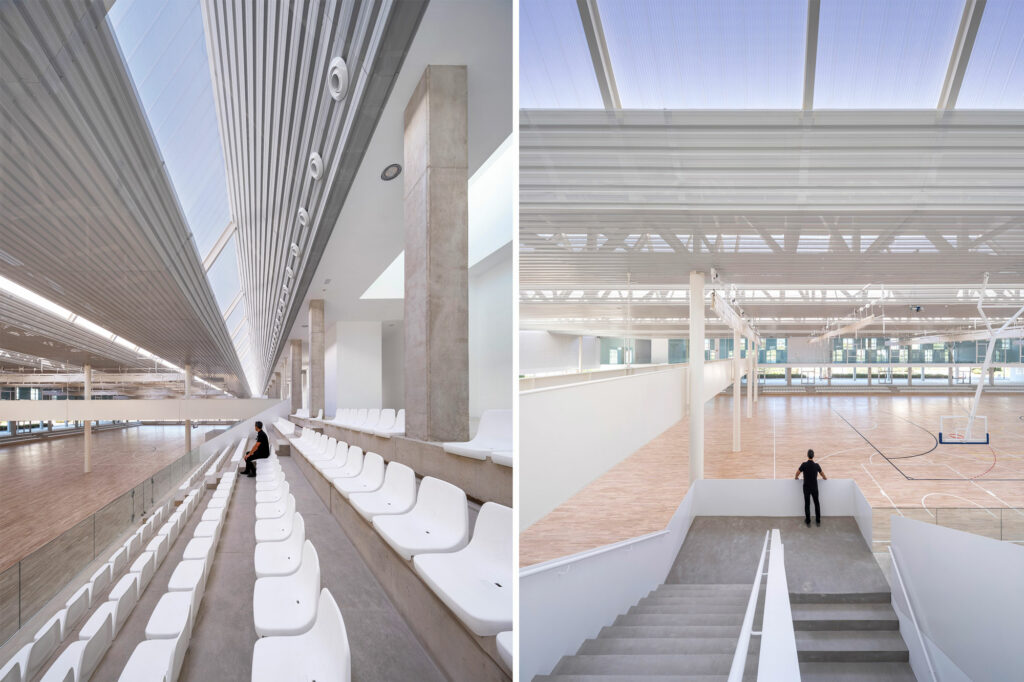
The building’s facades act as a dynamic system, constantly changing due to the interplay of two geometric patterns: horizontal stripes on the exterior layer and a checkerboard pattern on the interior. These patterns shift in appearance depending on the interior and exterior lighting. During the day, the facade appears in an intense white, while at night it transitions into varying shades of blue, reflecting the lighting off the interior floors.
The building is also highly energy-efficient, maximizing natural light in all areas and incorporating a motorized natural ventilation system that allows for cross-ventilation through the facades and roof vents. This system dissipates heat accumulated during the day, especially at night. These passive strategies are further supported by an aerothermal system for hot water production and a photovoltaic installation for electricity generation, making the building nearly zero-energy.
