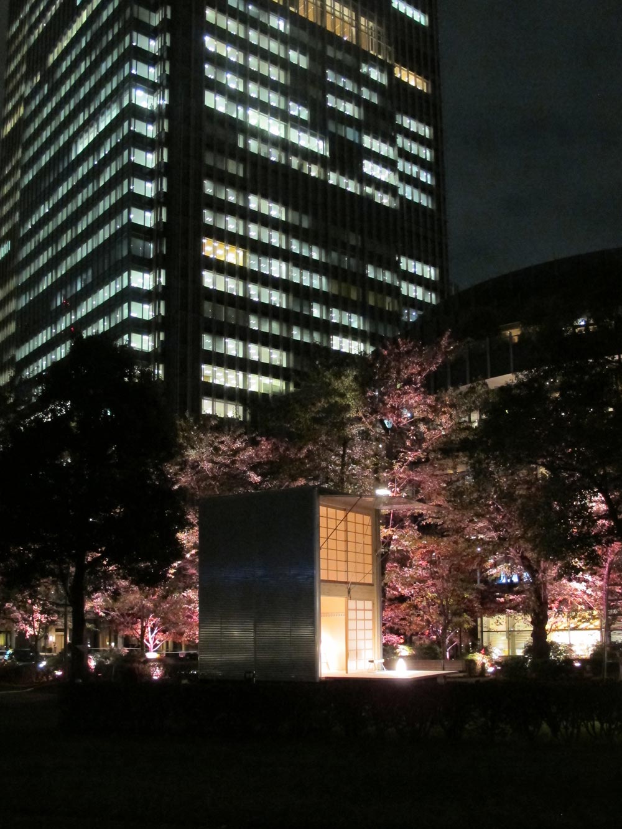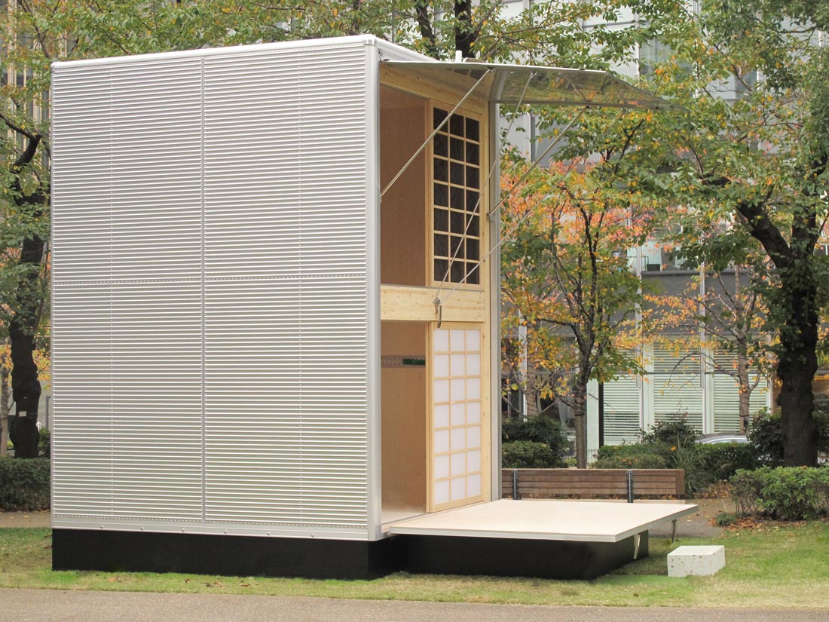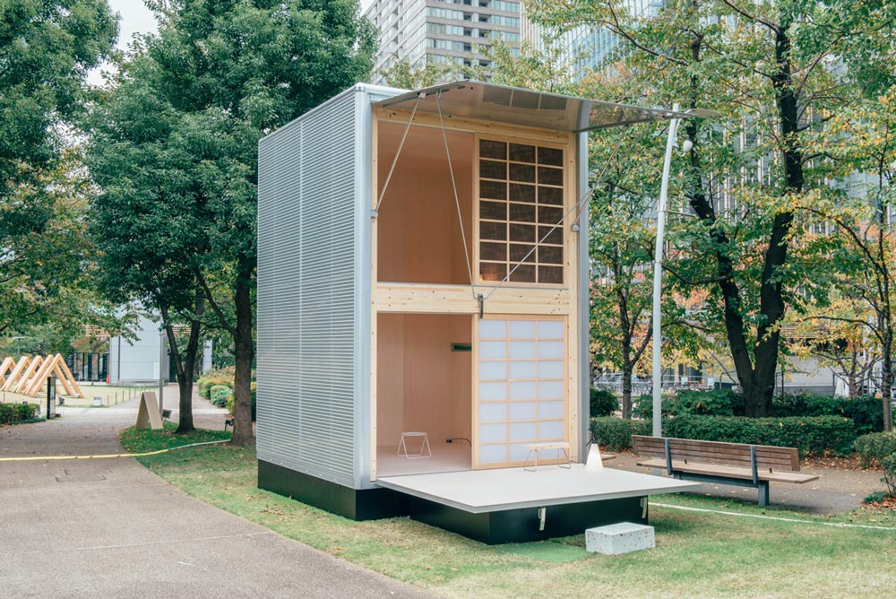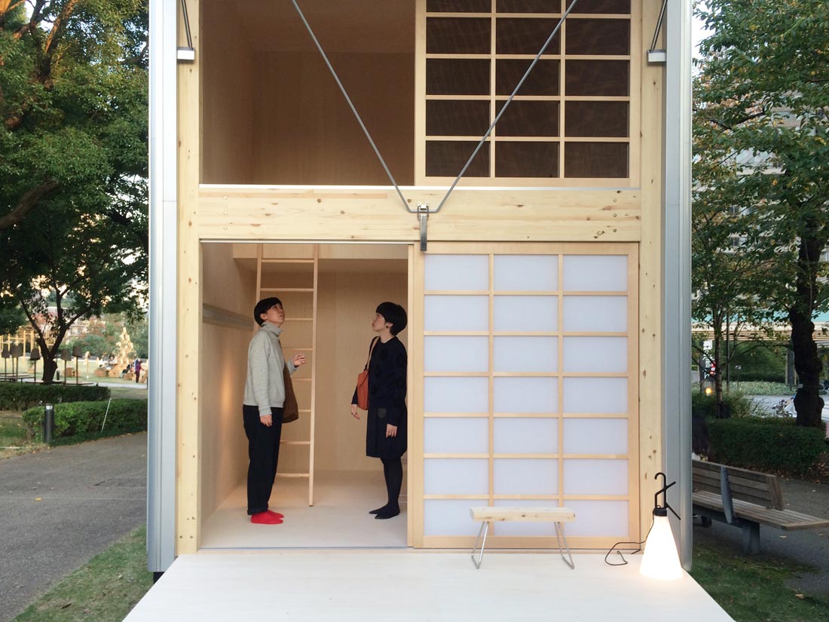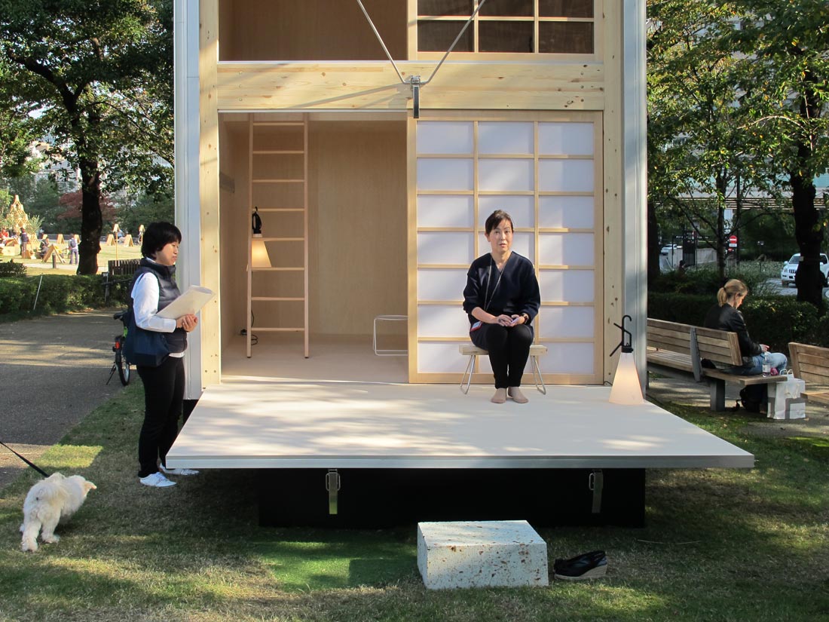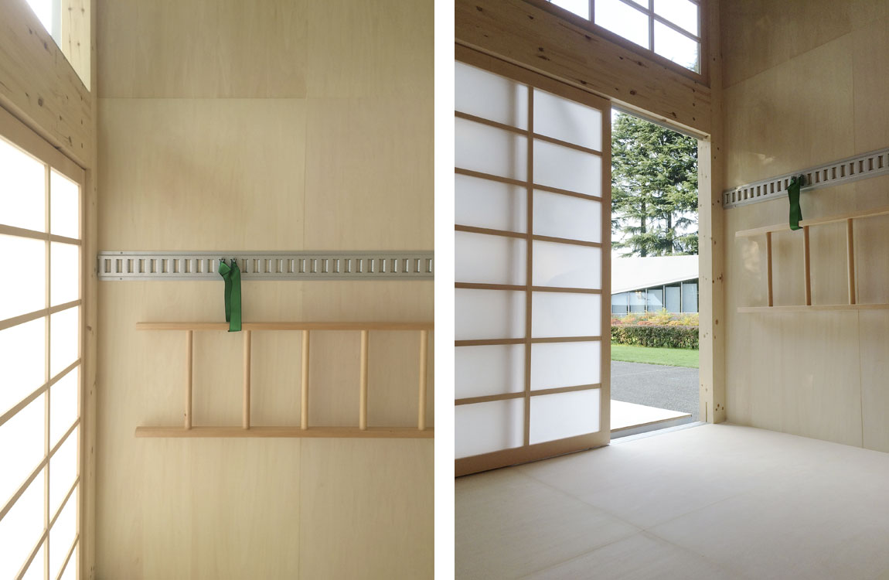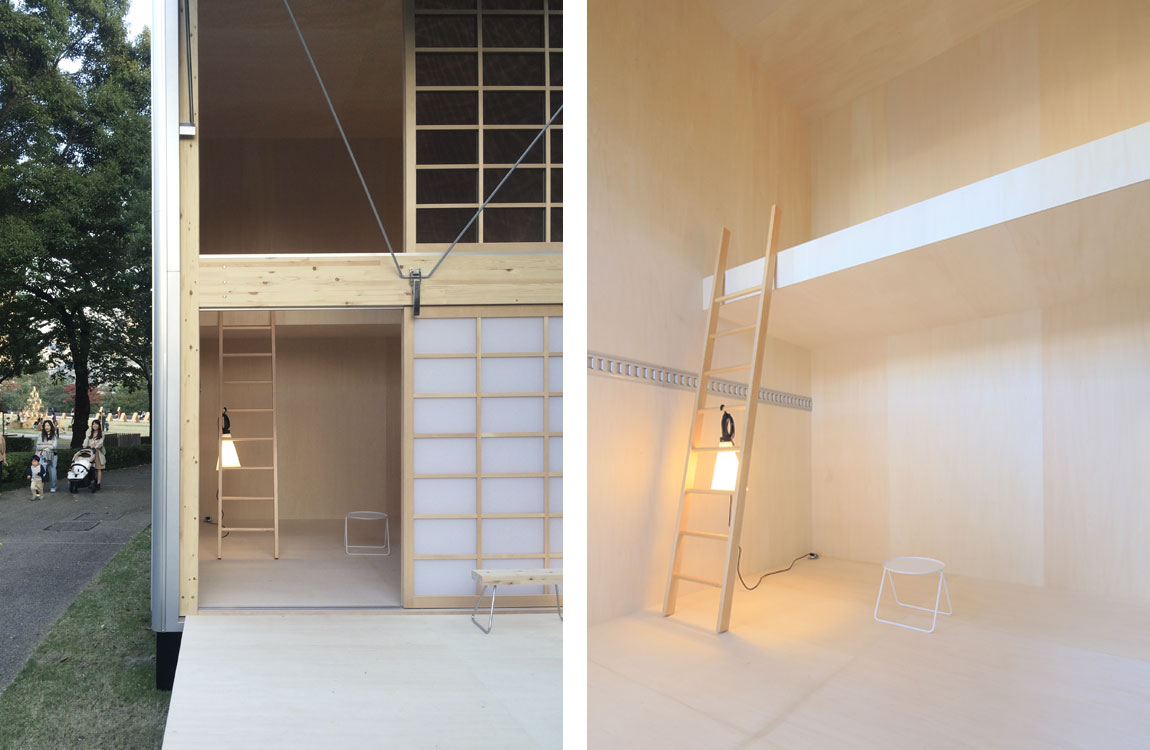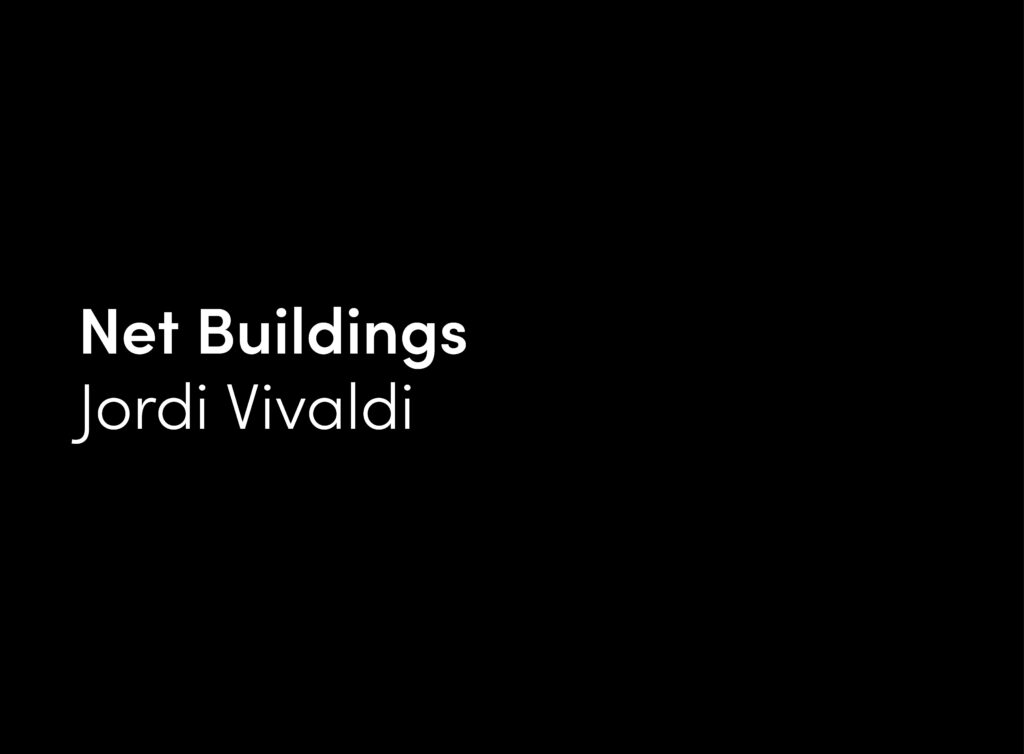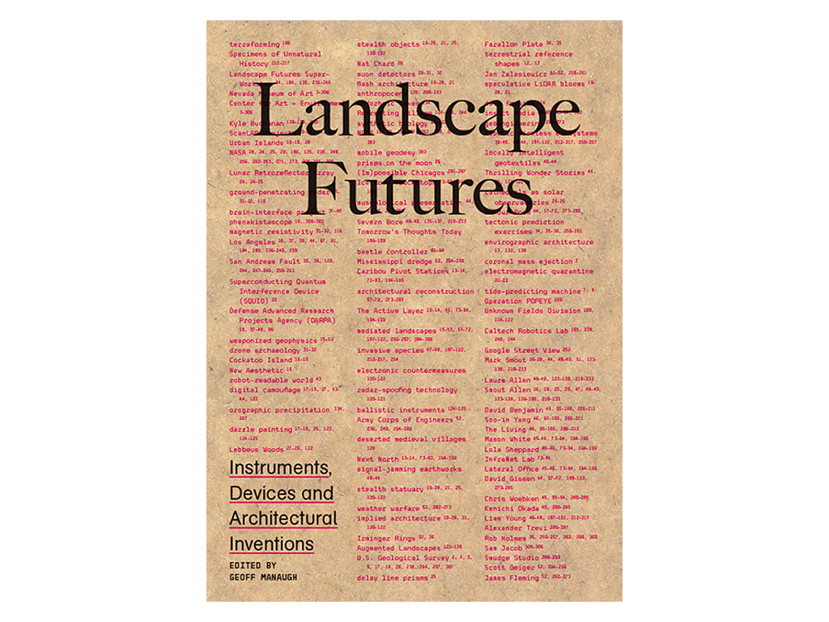The MUJI hut project is a minimal space, built around one large window: Room With a View.
The hut has a 3.3 x 3.3 m floorplan. It stays within the limits of constructions that do not require a building permit in Japan. Its main structure is made from the material used for delivery trucks, specially food vans. The walls contain an insulating foam core, which is sandwiched in between two layers of sheet aluminum. The panels are both structural and insulating. Coupling methods and corner details are adapted from those used for building trucks. The basic version of the hut is a mono hull which does not include any particular facilities. In its simplest form, it is just used as an extra open space, a personal retreat.
