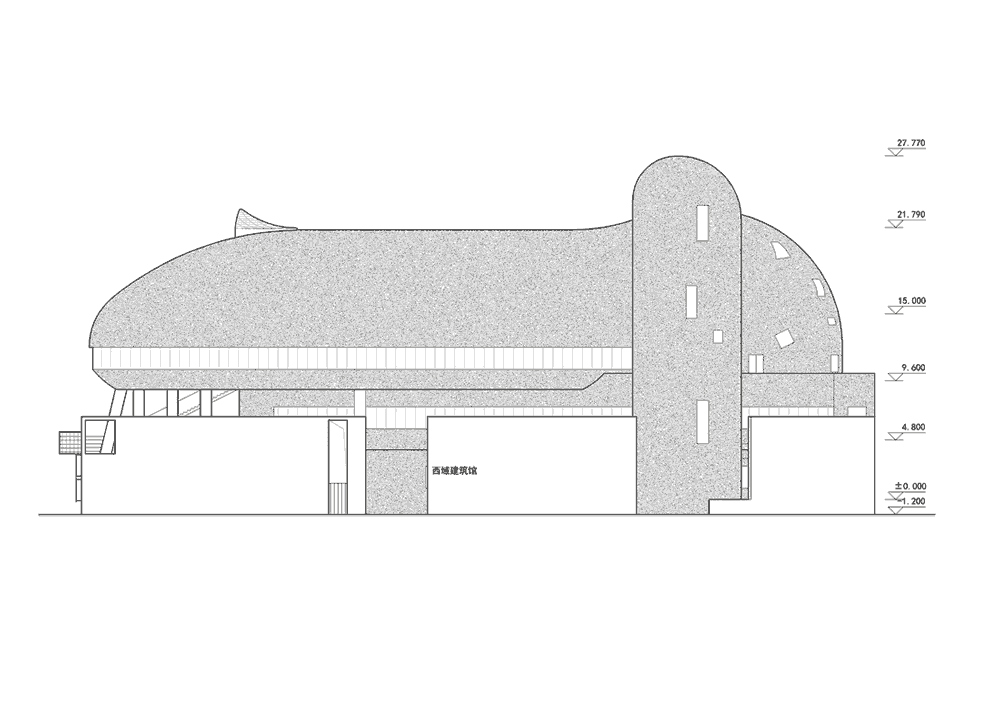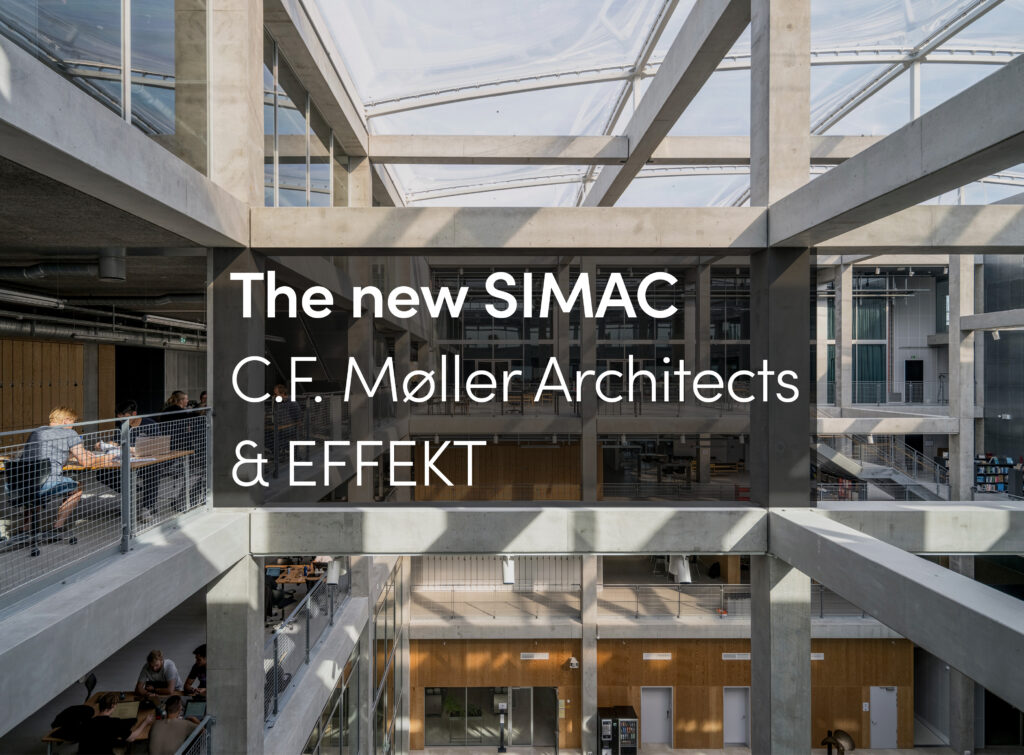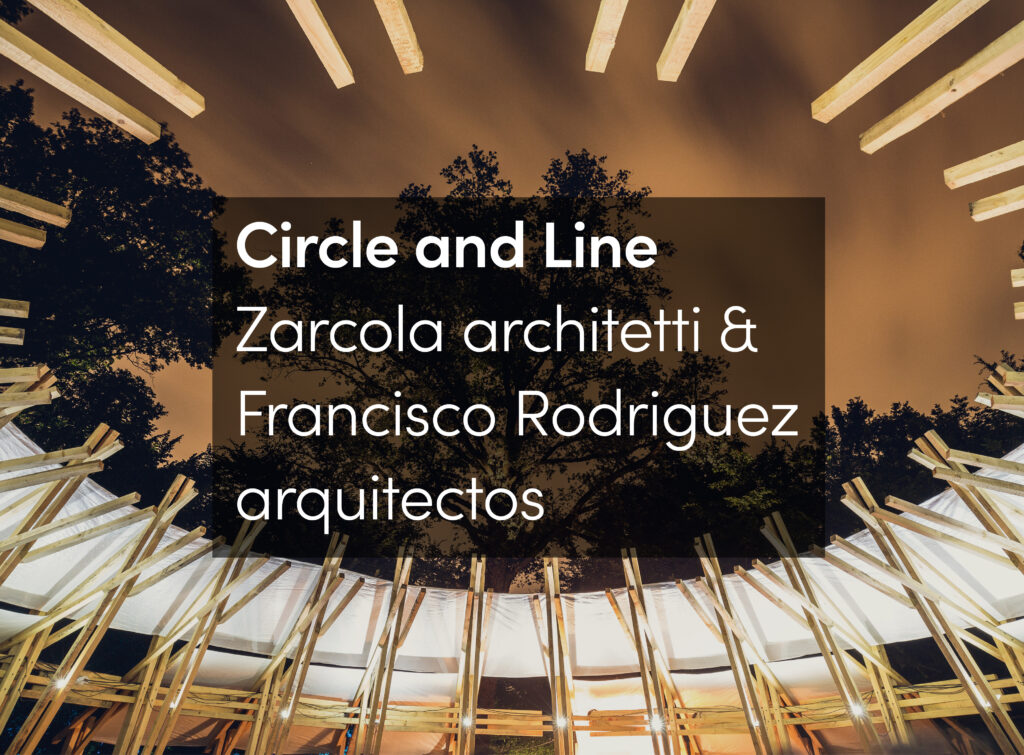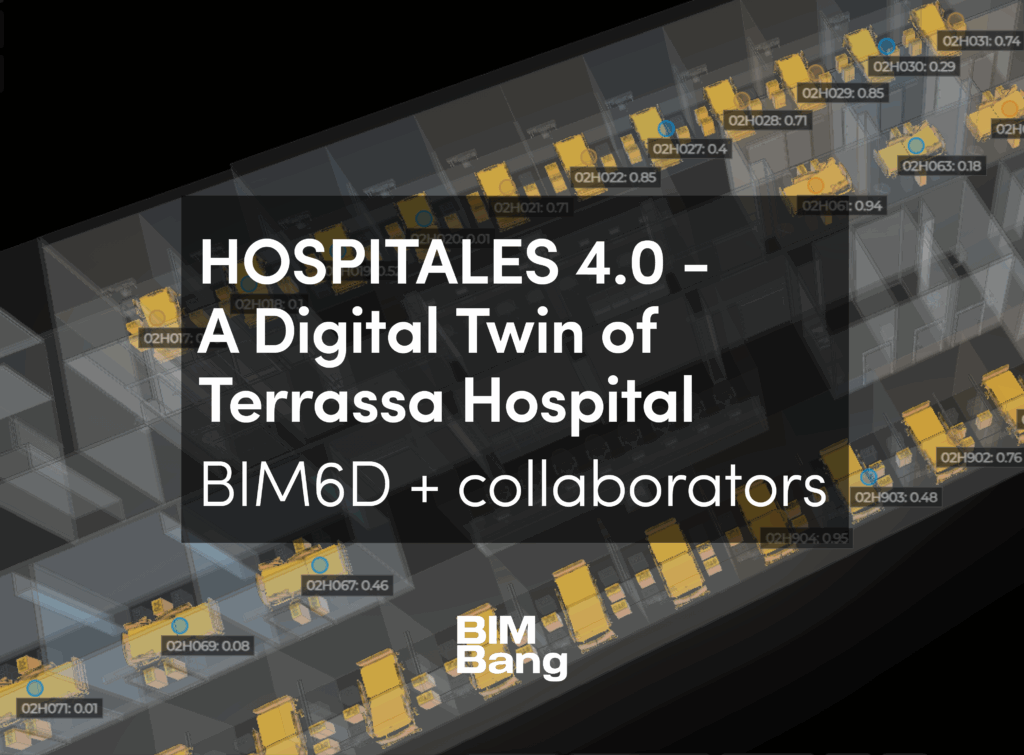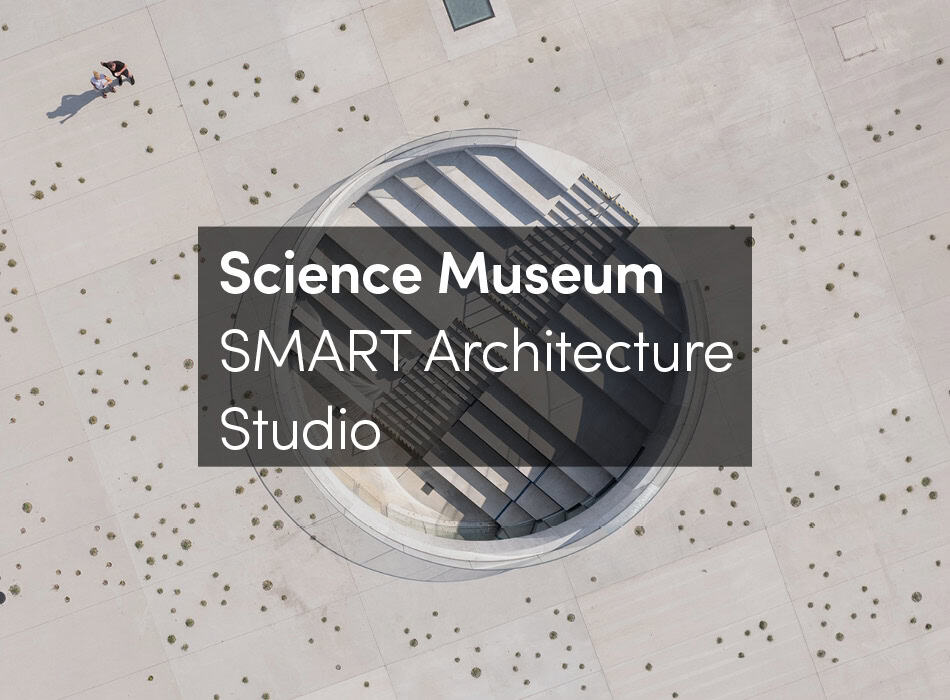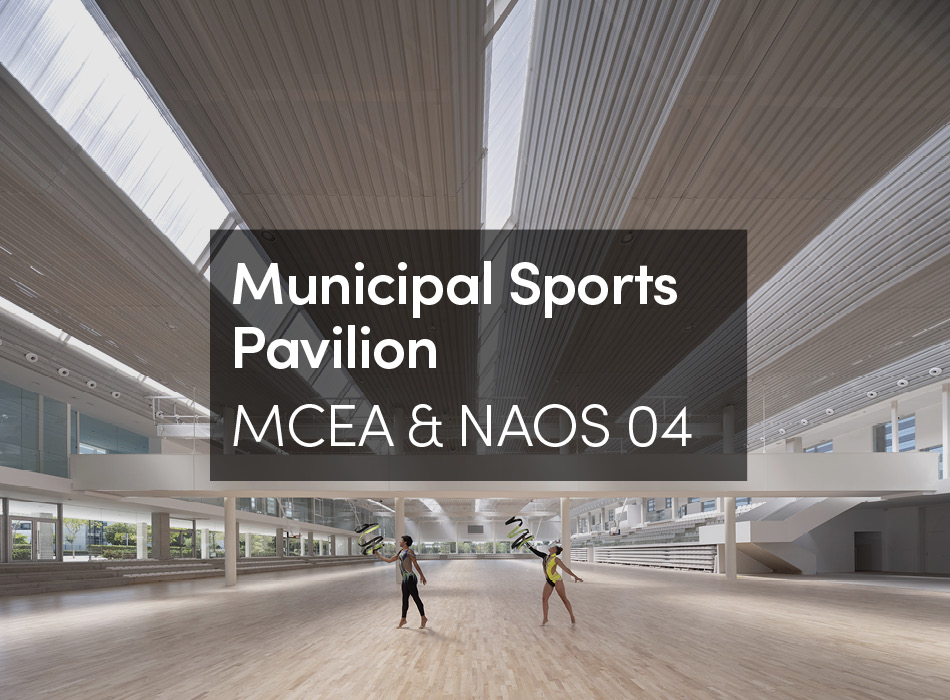The Megalithic Museum is located in the urban centre of Mora, close to a future public park. The town and region are well known for archaeological findings. The museum is intended to be a local and national point of reference and an important asset for the cultural regeneration of the town.

The old train station in Mora is an iconic building that is part of the town’s heritage. The building is deeply rooted in the long-lasting collective memory of Mora’s inhabitants and visitors. The project clarifies and enhances the architectural value of the existing buildings, in a gesture of careful refurbishment.
The museum complex includes the old train station, its warehouse and two new buildings. The new buildings are the main exhibition area (West) and a cafeteria (East). The four buildings are connected through a continuous outdoor gallery that is located along the north side of the site. The gallery resembles the linearity of the old train station platform. The gallery is the element that conceptually unifies the project, solving the circulation and the relations between all the different programmes.


The main entrance is located in the old train station building, along with the library, IT room and administration areas. The warehouse has been transformed into a multipurpose open space, used mainly as an education workshop area. The design, materials and techniques used in the refurbishment process respect the character of the existing constructions.
The metallic white panels that wrap around the gallery space and the new buildings were cut out with a geometric pattern that is an interpretation of megalithic iconography: a conceptual leitmotif that ties the project together and brings light into the space throughout the day. At night, the museum glows in the dark.














