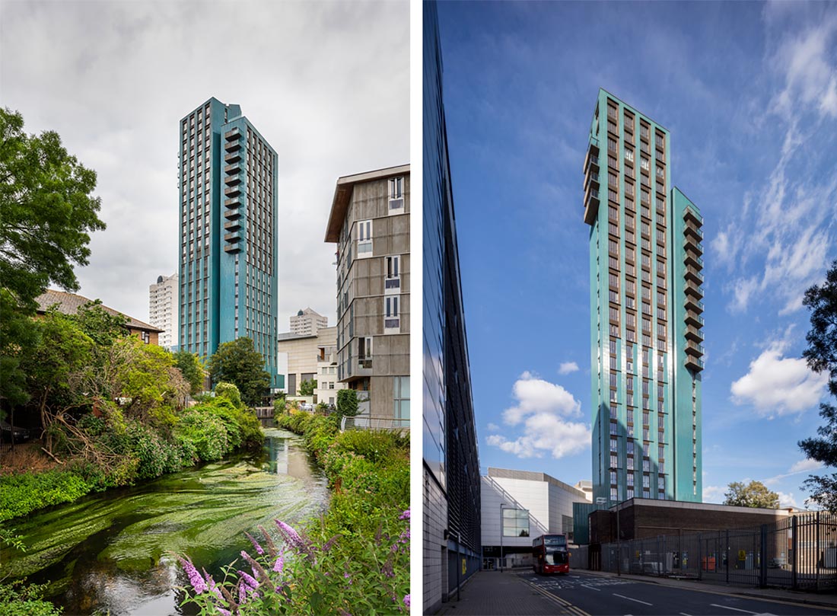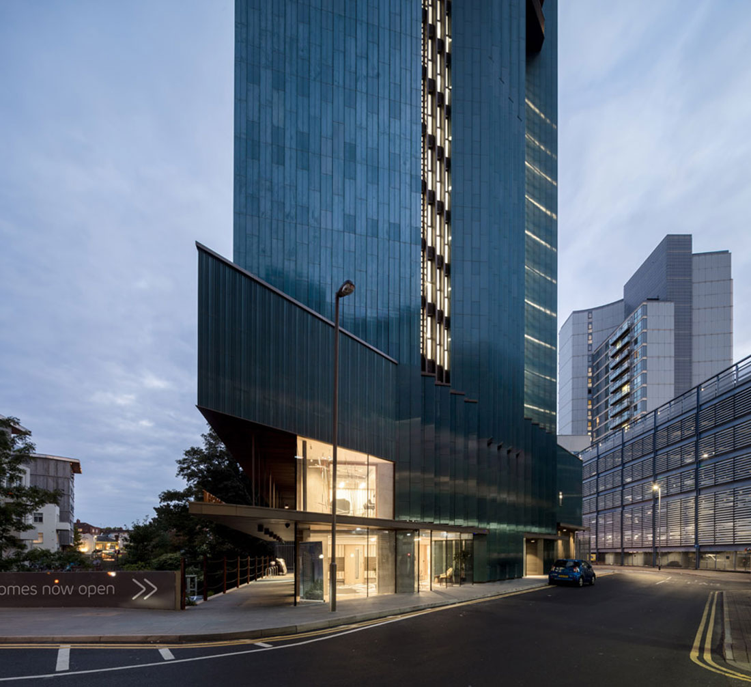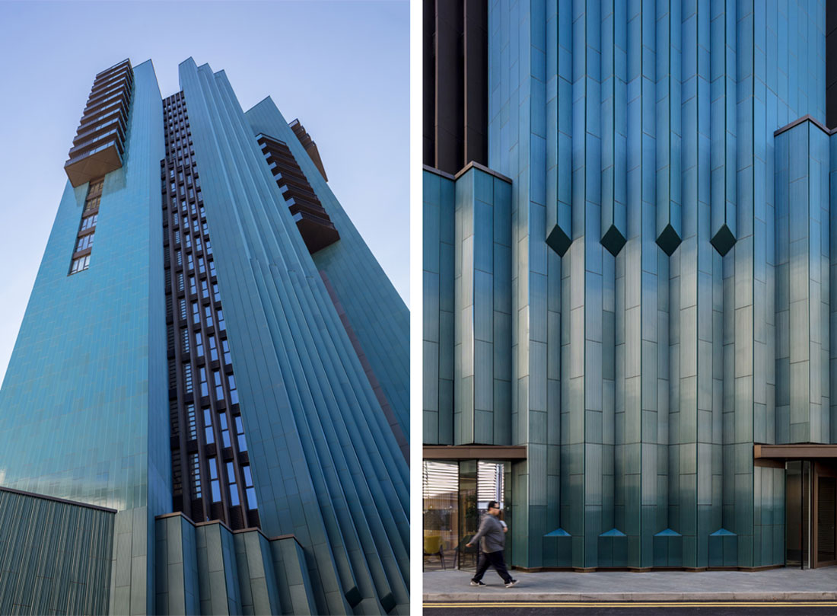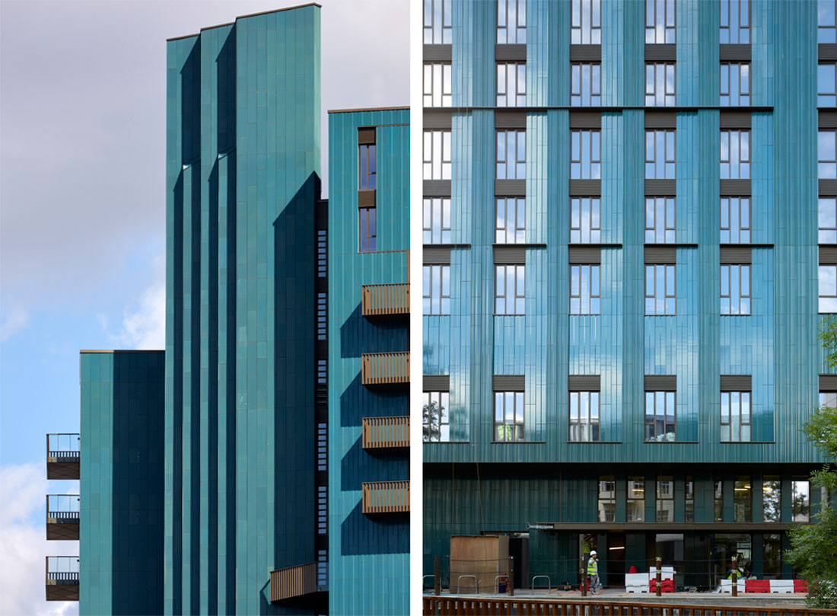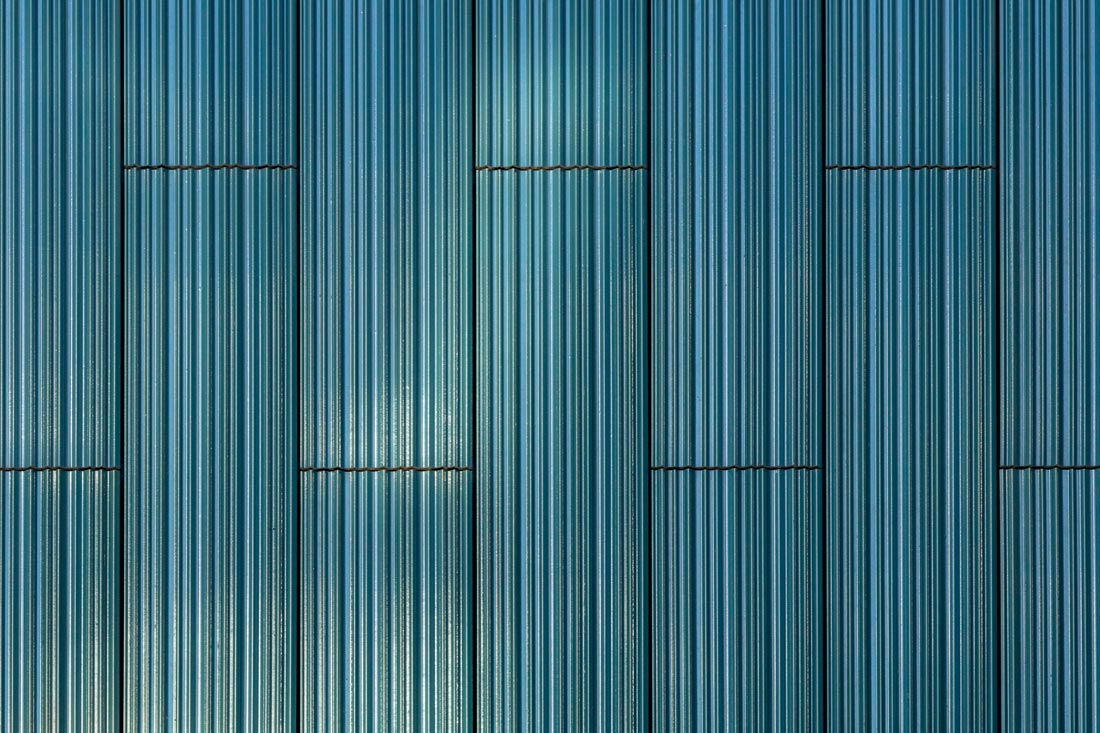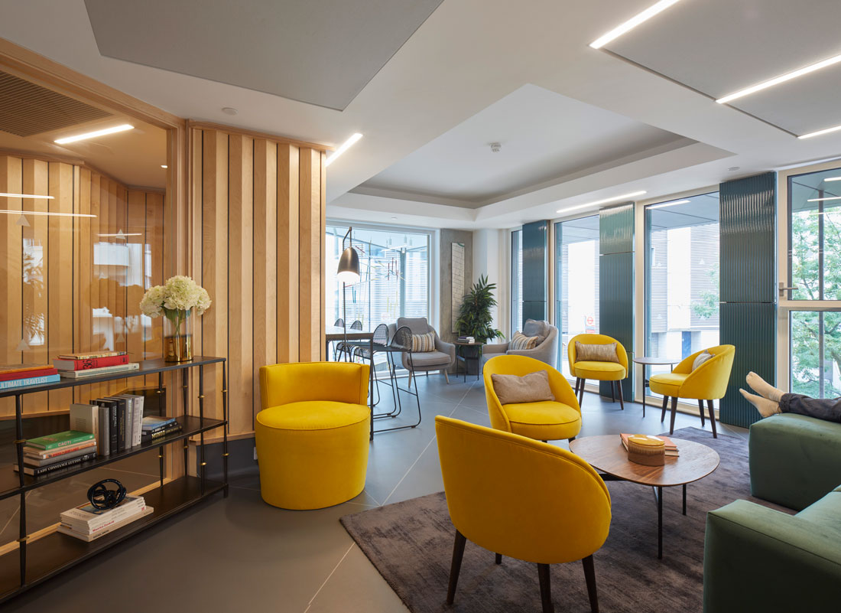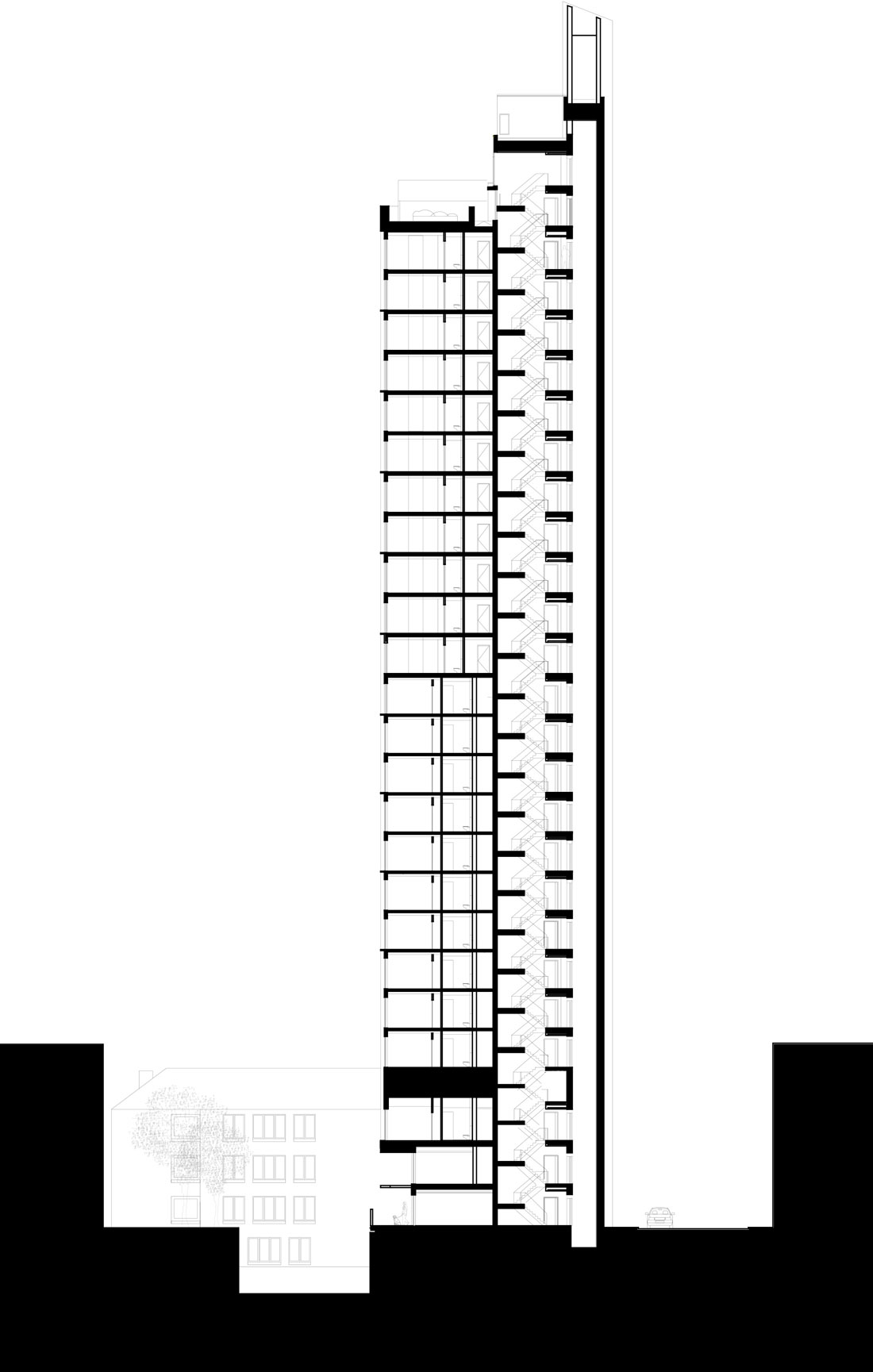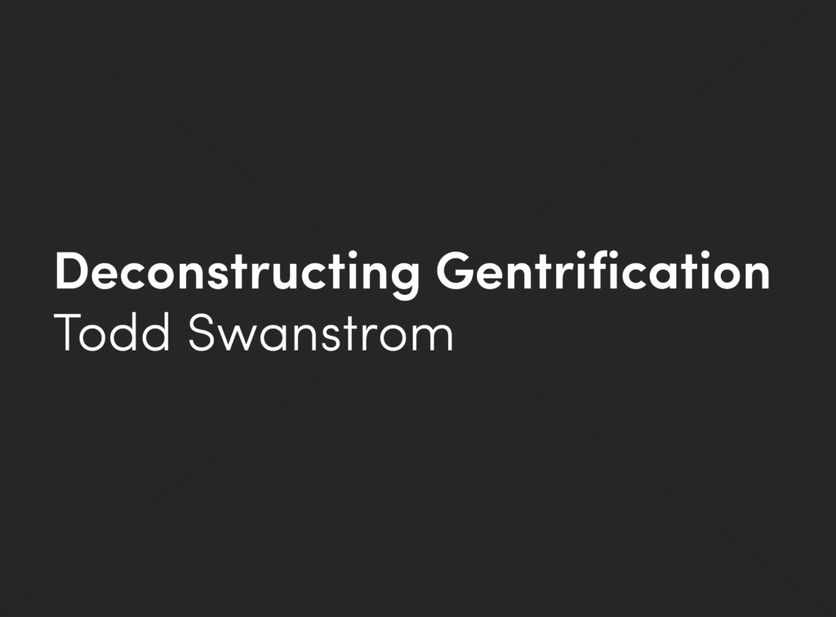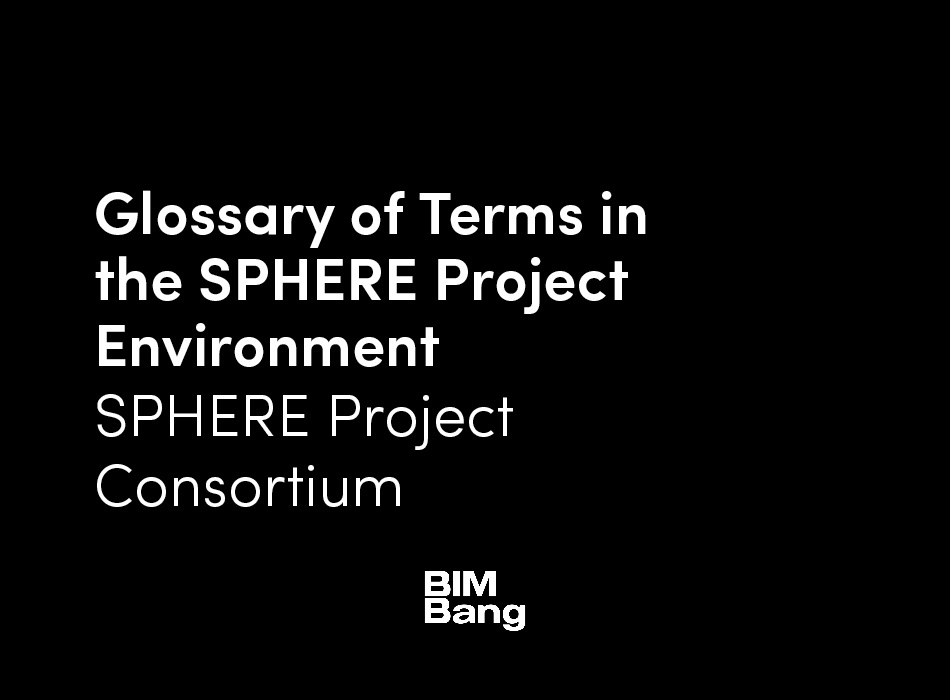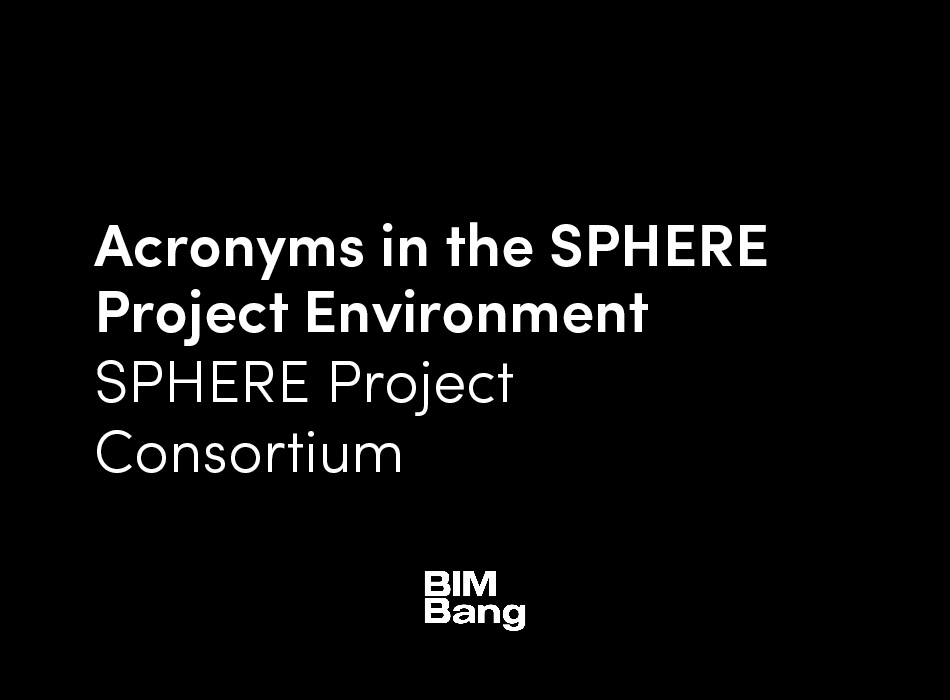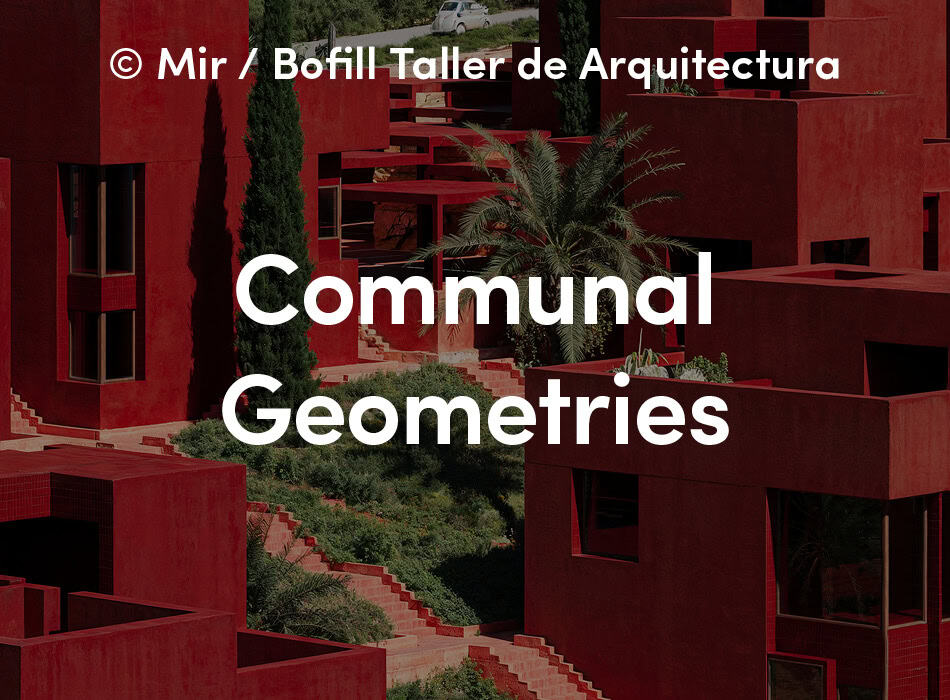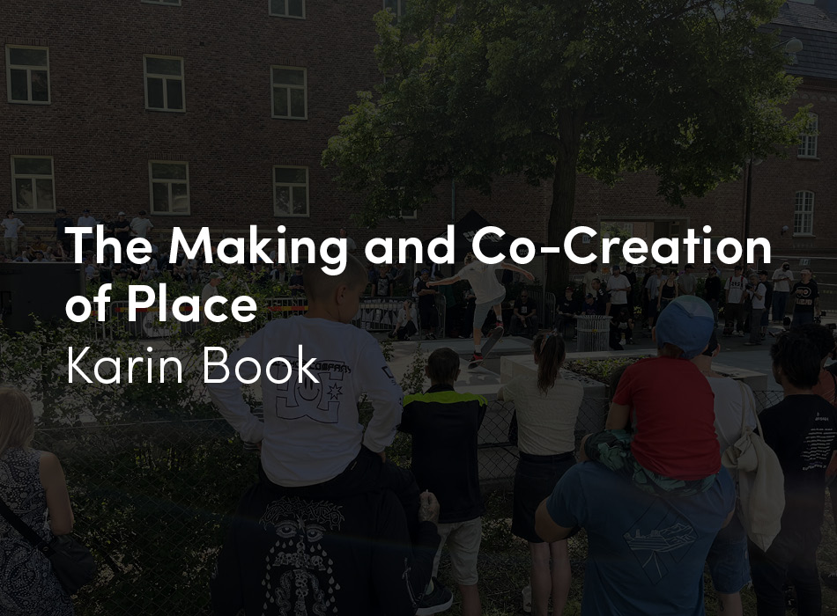Mapleton Crescent SW18 neighbours Wandsworth’s River Wandle and was completed in 2018. This distinctive slender tower is clad in 3 profiles of beautiful turquoise terracotta. Metropolitan Workshop collaborated with local artist Loraine Rutt to develop the special glazing and colour.
The building is arranged around a triangular stair and lift core. The building is composed of two wings, one facing east over the River Wandle and one facing south. All circulation spaces are naturally lit and ventilated and provide views in 3 directions. The residents lounge, entrance foyer, riverside walkway and striking sawtooth roadside cladding arrangement make a positive addition to Wandsworth Town Centre’s public realm.
Mapleton Crescent SW18 challenges a belief that tall buildings fail to create a community and also sets a precedent for the delivery of high quality modular affordable houses on difficult sites at speed.
Mapleton Crescent SW18 is the tallest private sale modular tower in Europe and residents enjoy wonderful long distance views from the communal roof top terrace.
Designed for Pocket Living, Mapleton Crescent SW18 has a variety of well-used internal lounges and roof gardens for residents. Two thirds of the 89 high-quality homes are dual-aspect and 53 homes (60 %) are for local Londoners. Above the entrance, residents lounge, cycles and ancillary spaces on the first 3 floors, a concrete platform was created. The tower’s triangular core took six weeks to cast in concrete and 243 off-site volumetric steel modules, which incorporate both the apartment and common corridor, were craned in at a rate of one floor per day.
The 450sqm small triangular site is heavily constrained by a culvert, adjacent electricity substation and river wall, making storage for building materials and vehicle movements difficult during construction. Volumetric construction cut site waste, reduced construction time and was much cheaper than traditional construction.
The approach taken by Pocket Living and Metropolitan Workshop at Mapleton Crescent SW18 could unlock constrained sites across London and could be the beginning of a modular build revolution as an answer to the housing crisis, demonstrating originality and innovation.





