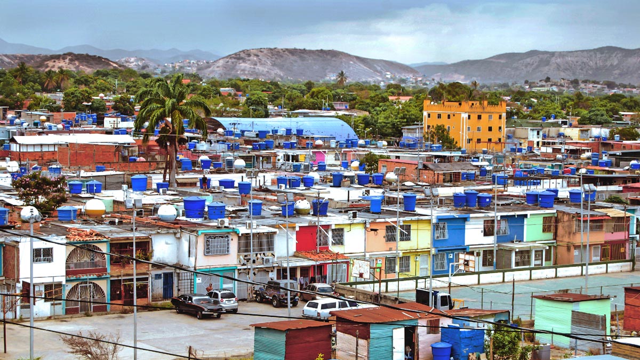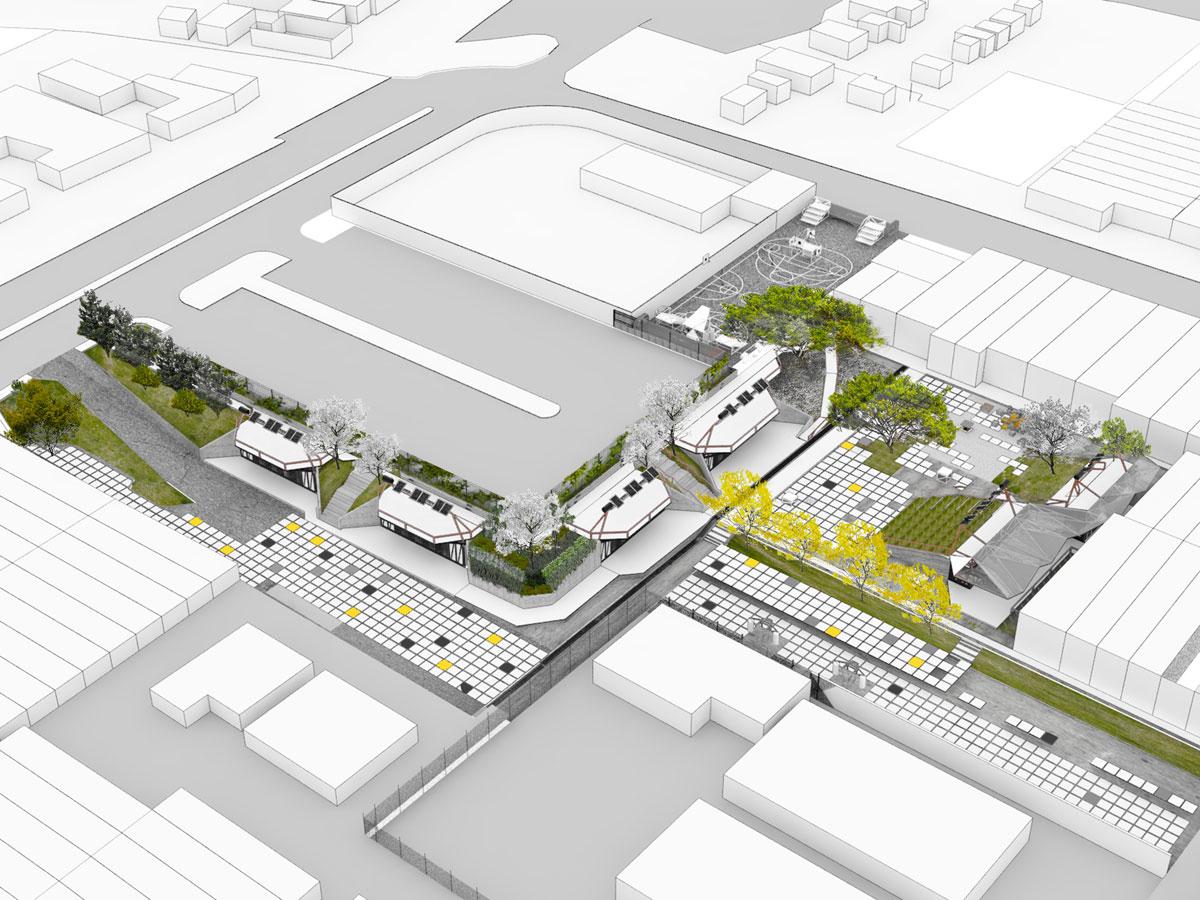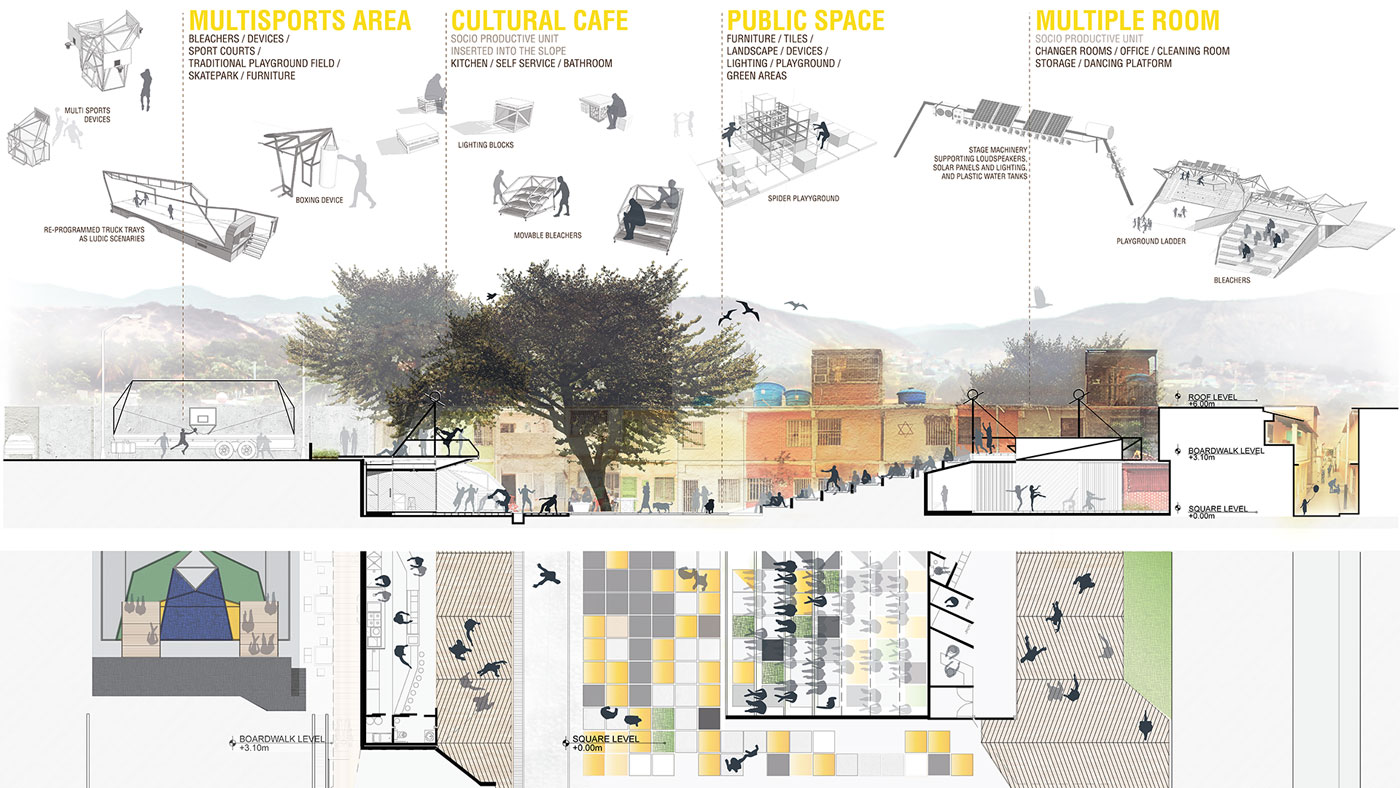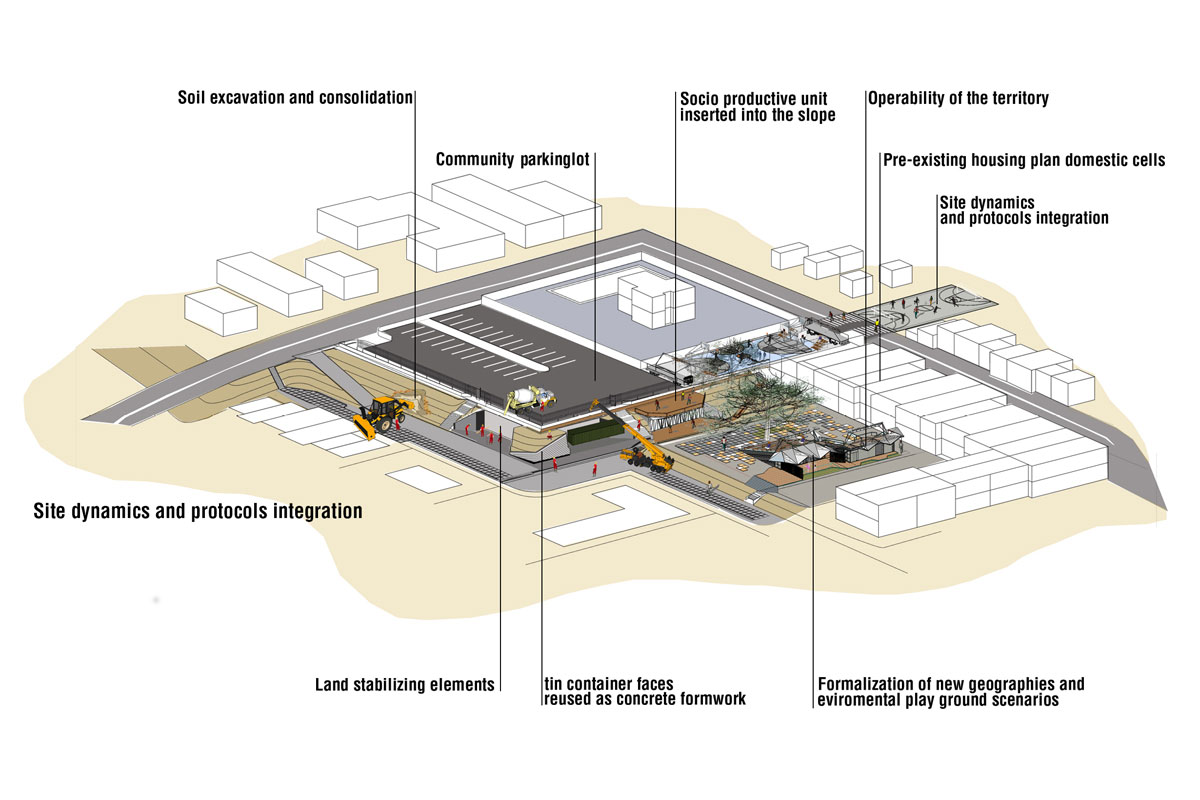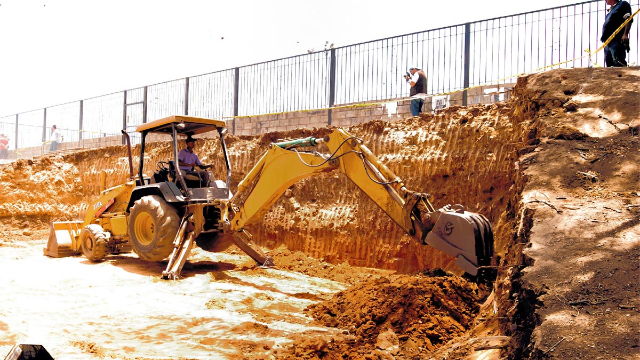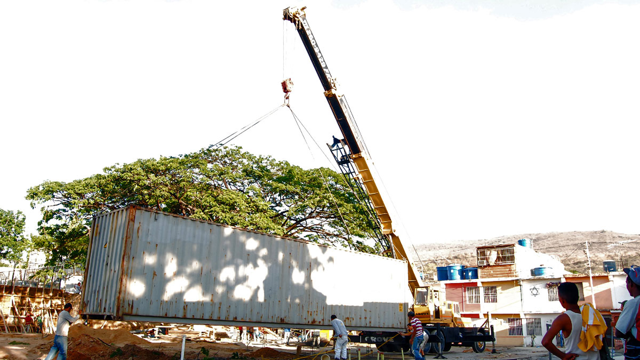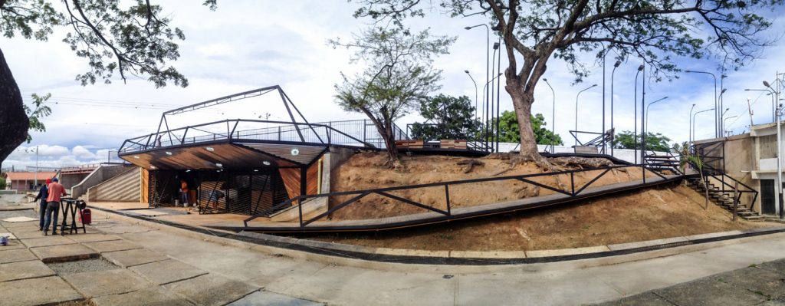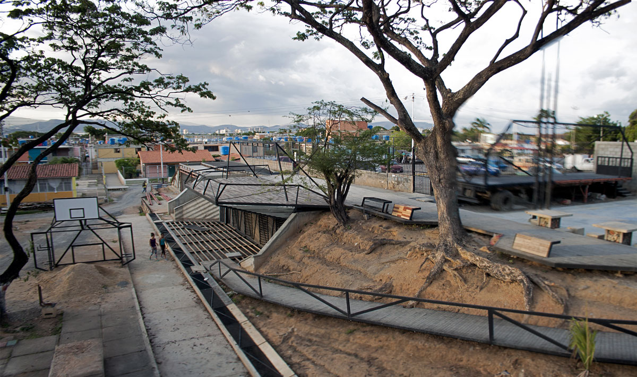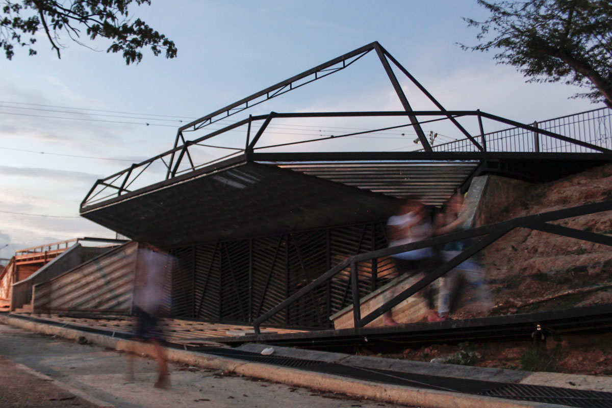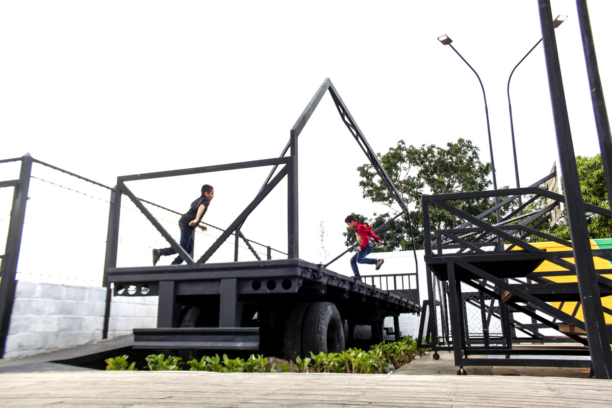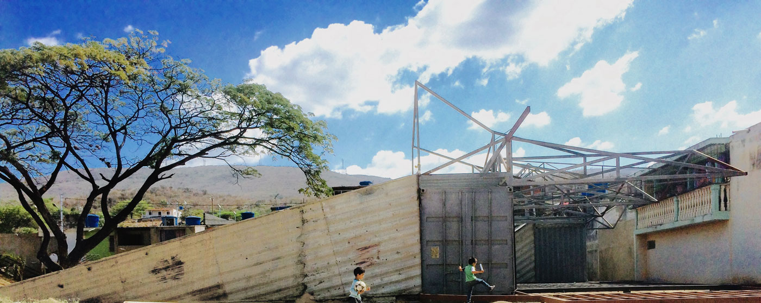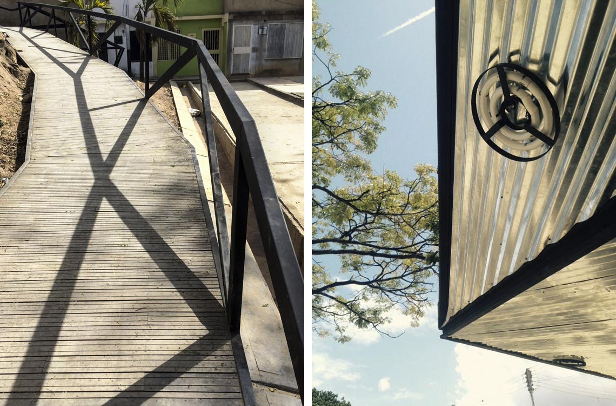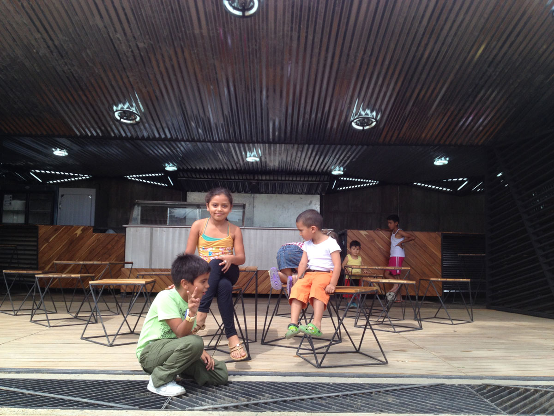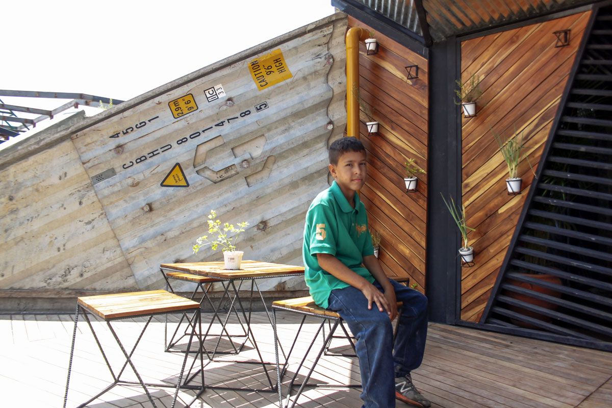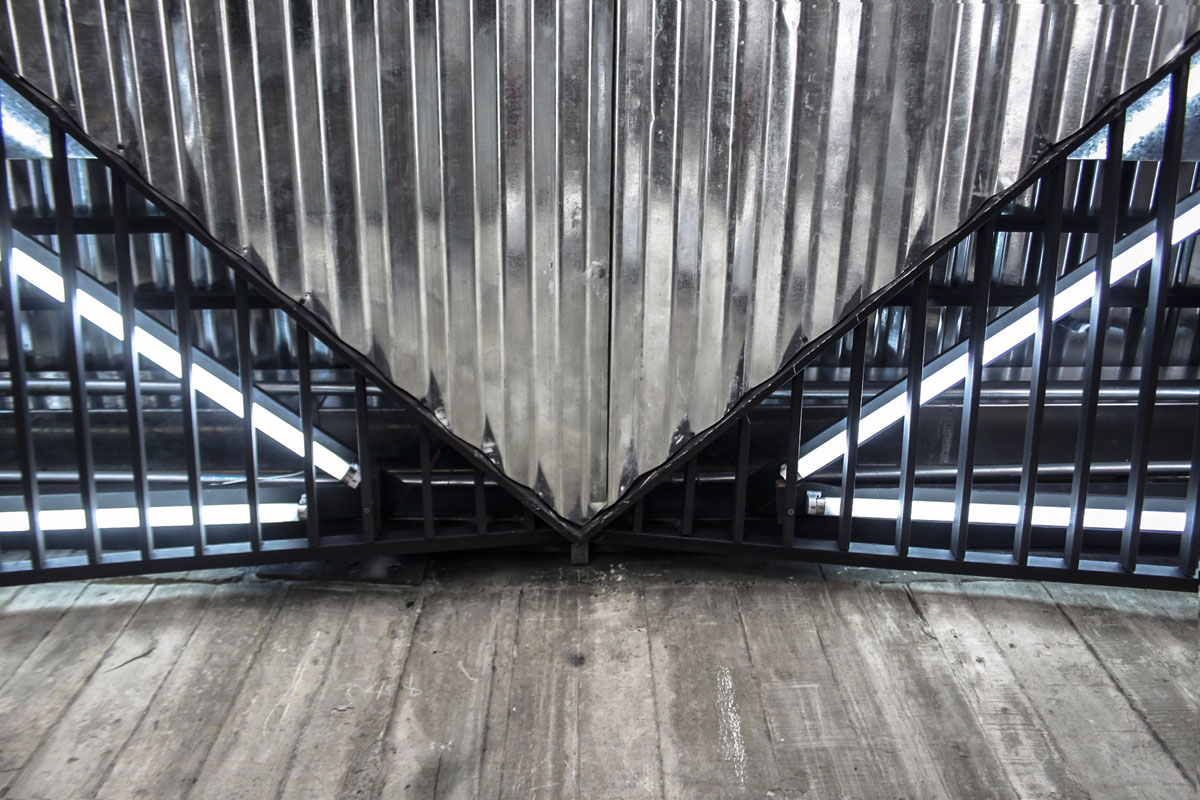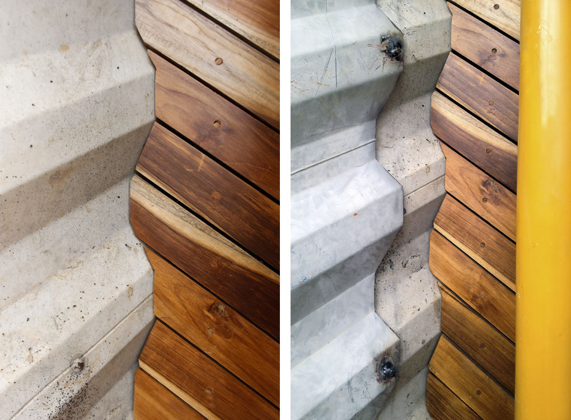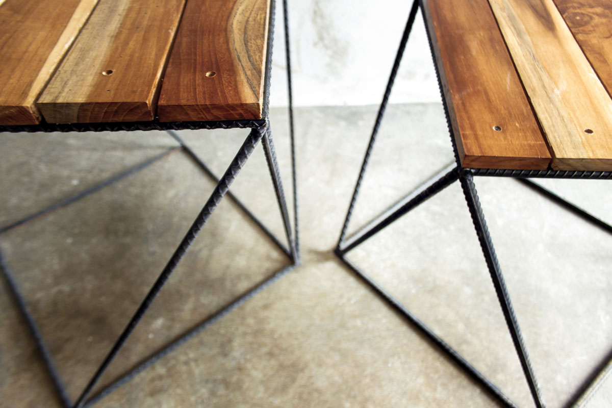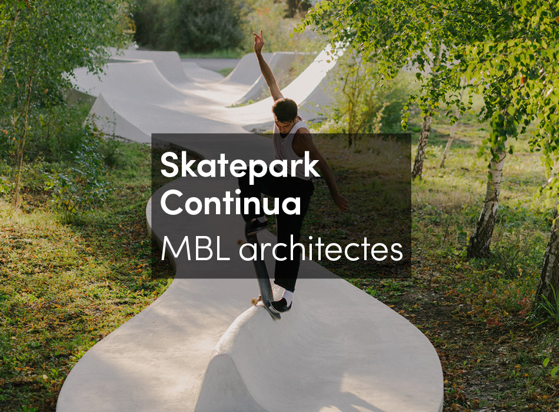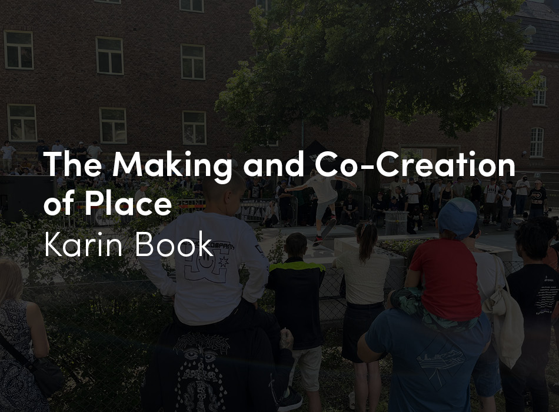Part of a series of operative surfaces and grounds as a support for cultural, sport and productive activities conceived as Collective Landscapes with cooperative urban, political and economic reengineering focused on the renewal and resuscitation of inactive and non-regulated landscapes.
Civil infrastructure and connectivity patterns that intervene in a massive modern housing plan and informal growth. The proposal is immersed in a crisis between the urban fabric and an unstructured mesh, which has created impenetrable barriers, hermetic and psychological borders for its citizens. The social rejection of the use of interstitial space has left this transitional area to be conquered by delinquency and crime. The intervention aims to produce and consolidate new ways of life for citizens and the activation of new microeconomic systems in this urban condition; printing surfaces of connectivity and program units in these vague territories, which are intertwined with local productivity and talent mapping.
General View
Facilities
Community Facilities
Through the development of civil infrastructure and environmental leisure scenarios, the project has managed to join together all the sports, cultural and aid groups in a legally based model, experimenting with a new model of micro-economies based on a collective landscape. Participation protocols and local cooperation are part of the creation of places and the construction of new dynamics of consumption linked to culture through the urban network. The mediation area between both urban models are suturing operations, focused on providing a supporting infrastructure for the formation models within the social productive units that generate great benefits in terms of economic mobilization.
Under Construction
The main slope of the terrain was a major problem for this space. Due to the lack of drainage on the top, flooding occurred which created inconveniences in the park and adjacent homes and exposed the roots of existing vegetation. The slope was stabilized through excavation, the insertion of donated prefabricated units and the construction of containing walls. The units were arranged as socio productive elements, whose main faces were removed to allow for accessibility and to be used as formwork for the supporting walls. Landscape modification and the creation of new geographies were achieved by stacking and packing the removed ground for a second set of productive units. Encountering this system creates a new environmental playground scenario which acts as an open theater offering a site which fosters expression and cultural effervescence. Taking advantage of the topography, a stratification process began through the creation of boardwalks and connecting paths that activate the area. Combining the reengineering of the terrain with a cultural park that houses at least six programs and through the integration of a battery of containers strategically placed as borders for the demarcation of the area creates a clear, central public space. These containers form the productive units that support the active and diverse programming of restaurant / bar culture, an information centre, a furniture manufacturing workshop, stage installations and a textile workshop for making costumes for festivals, which ensures the progressive development of the community.






