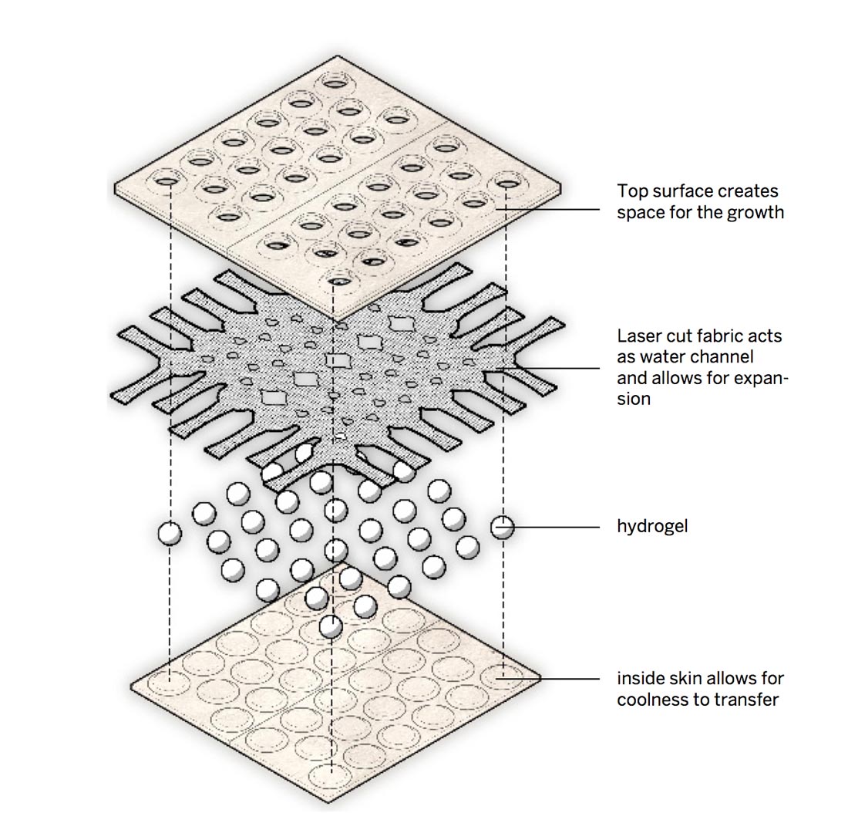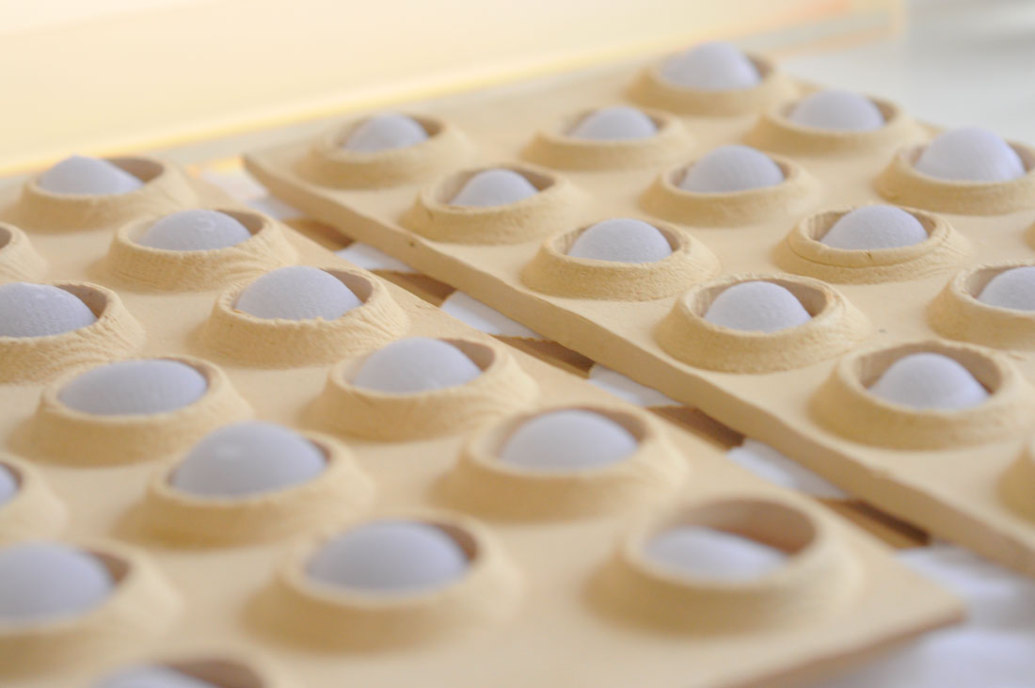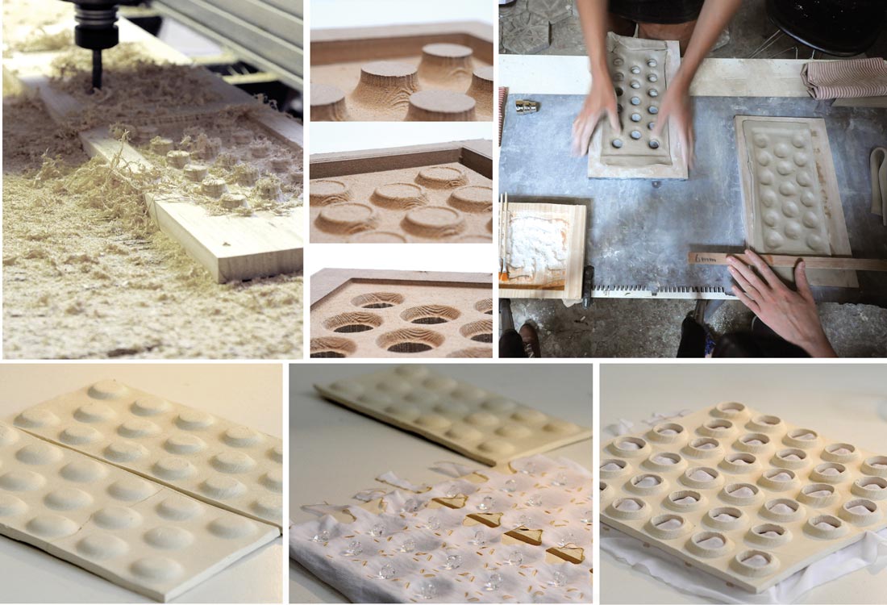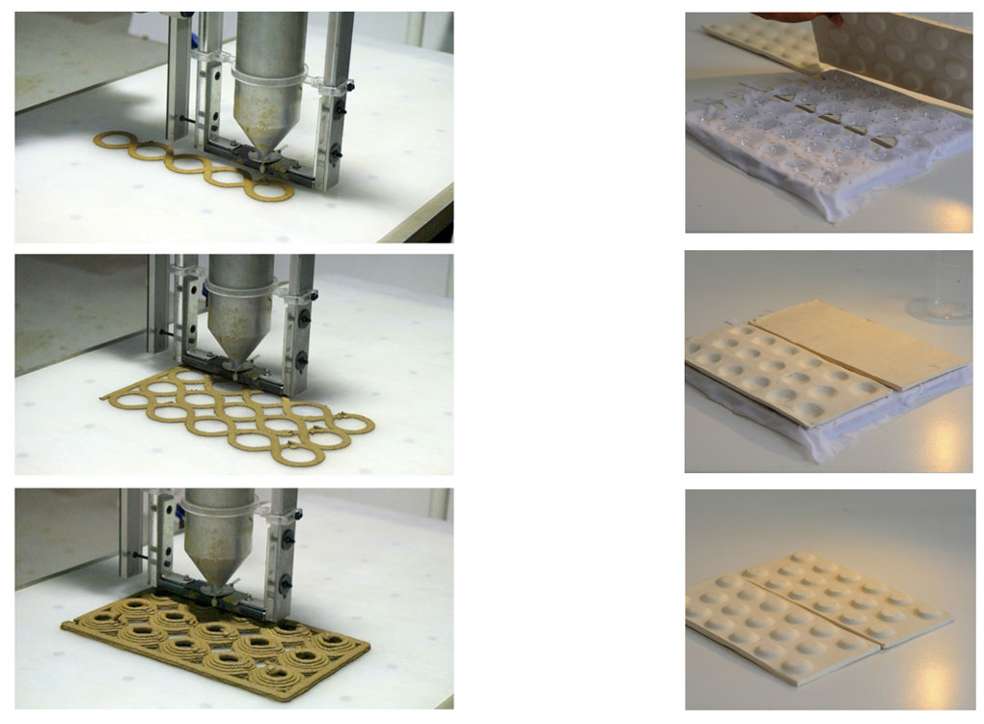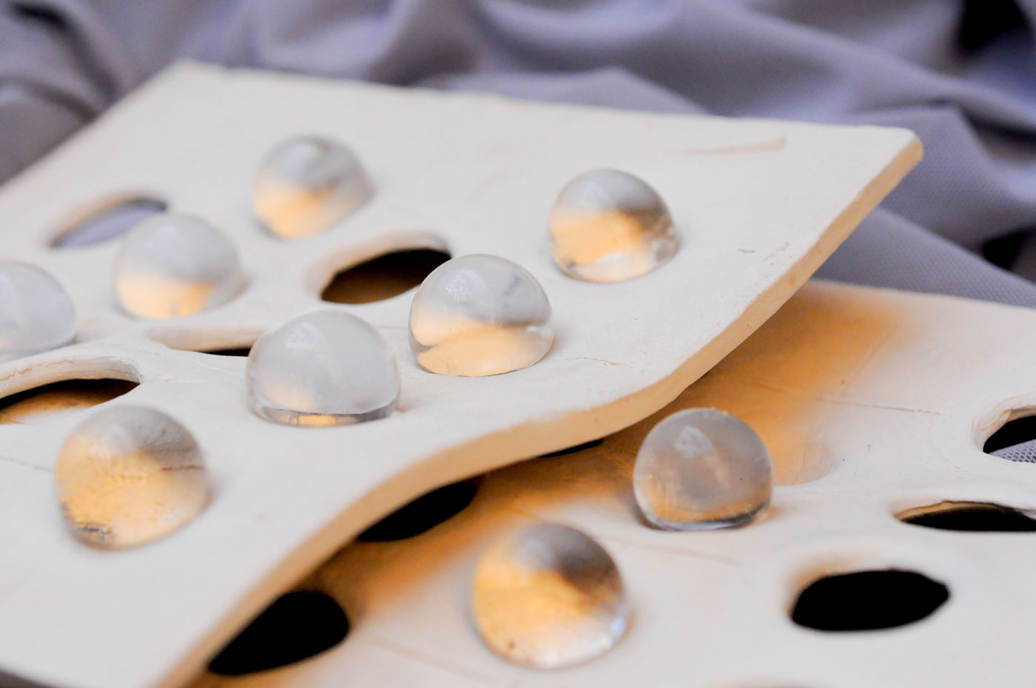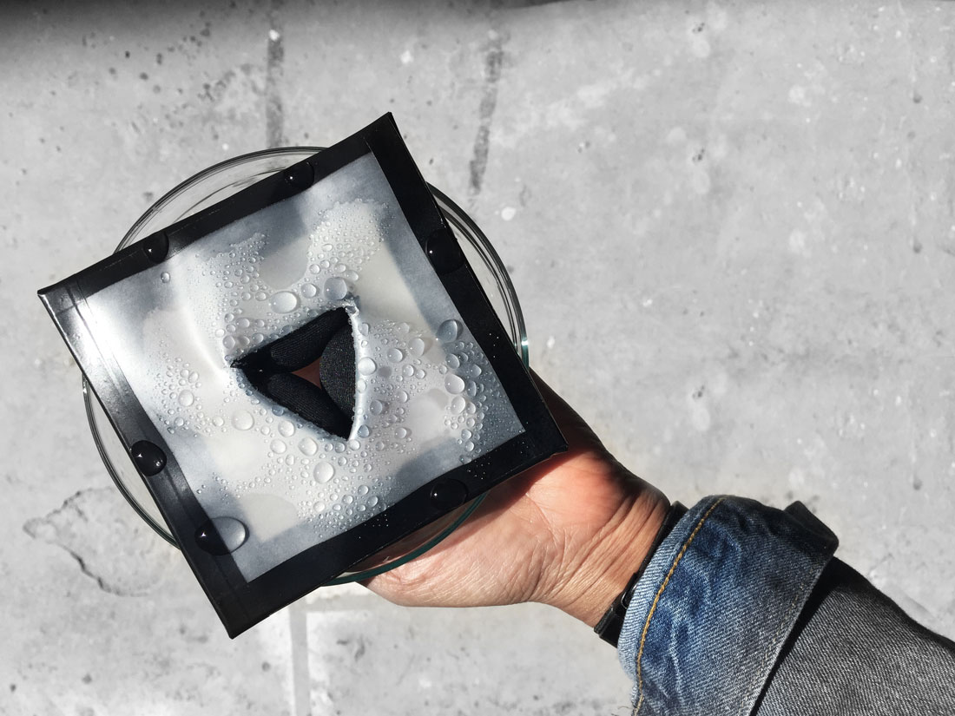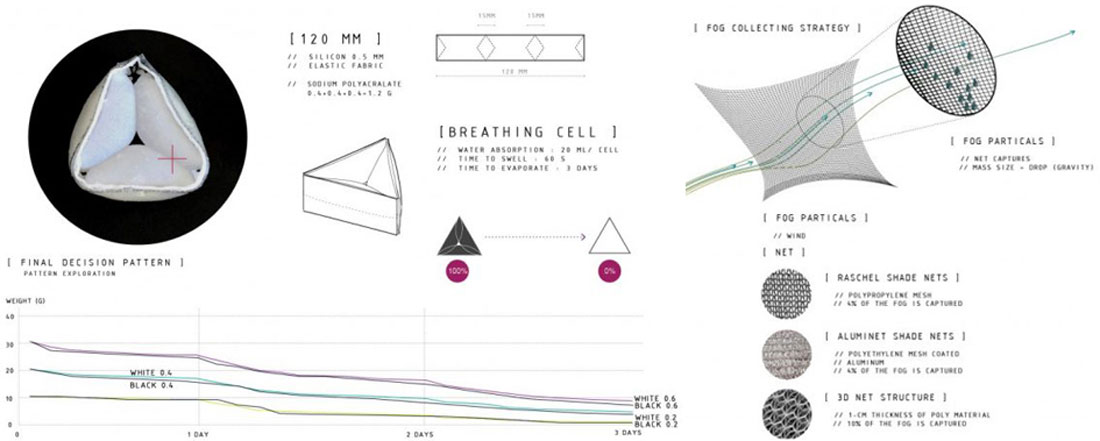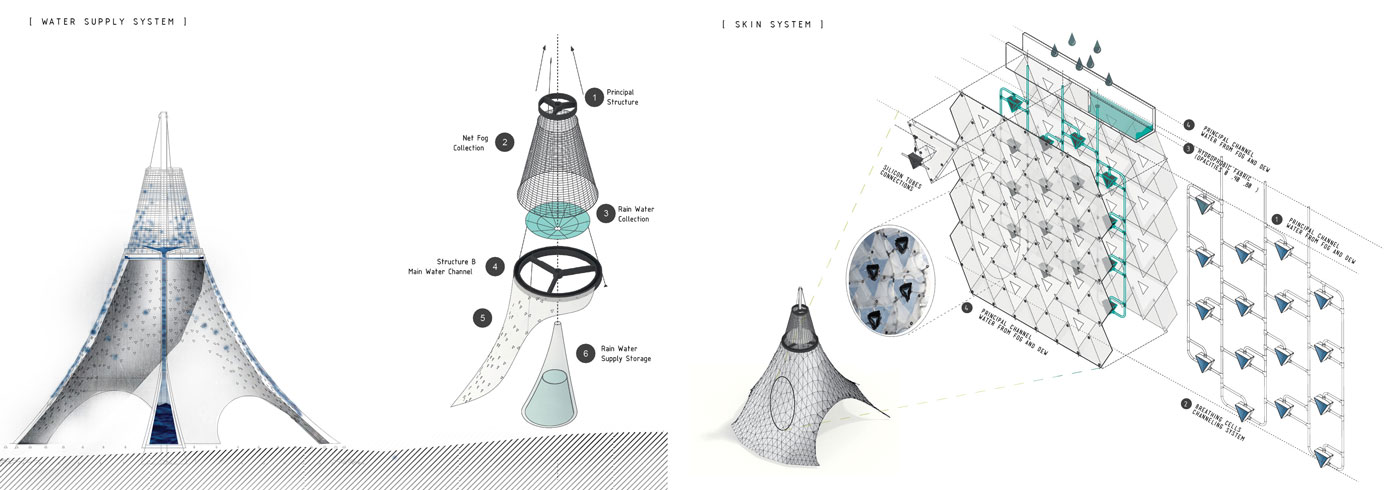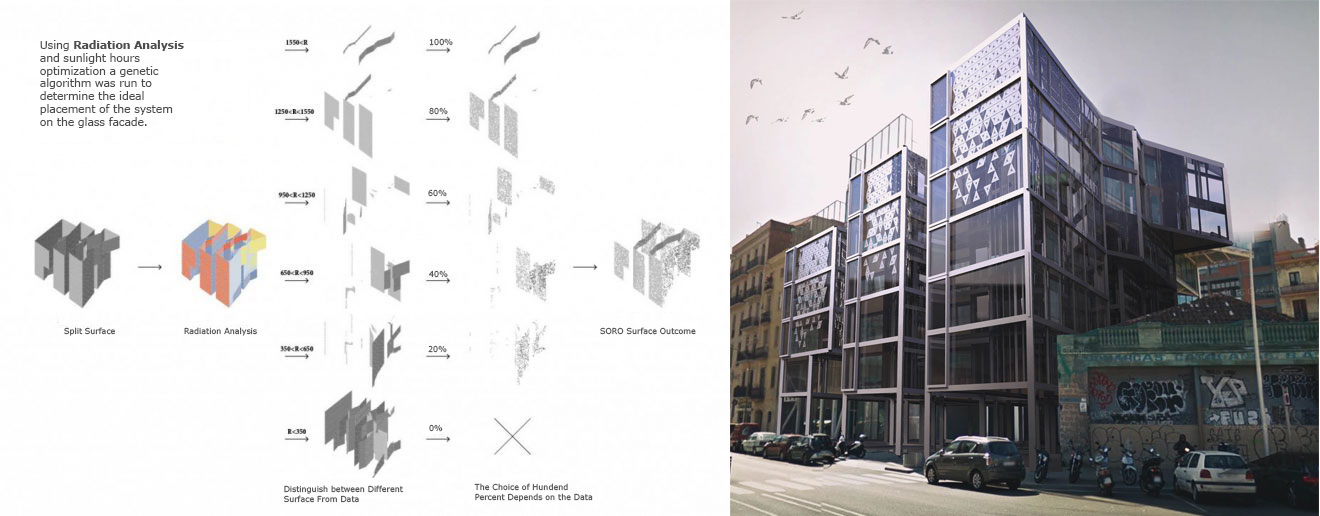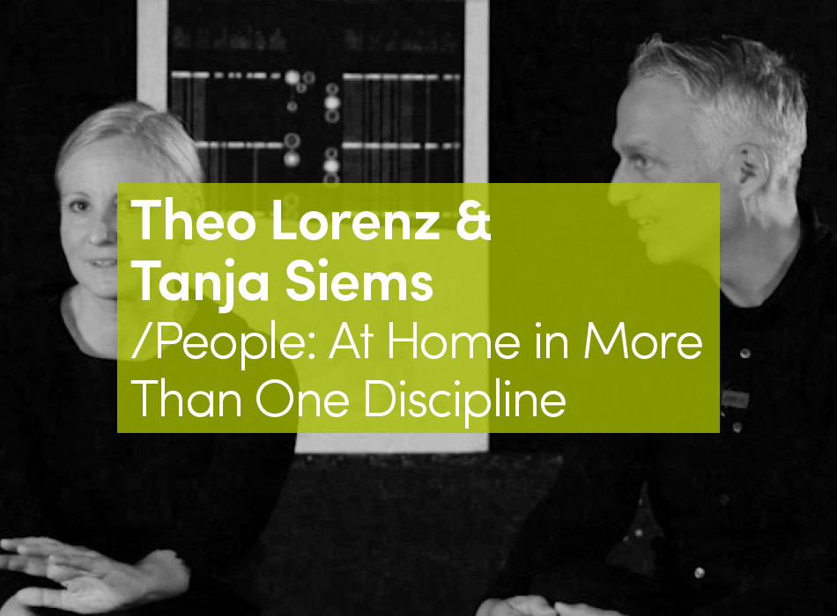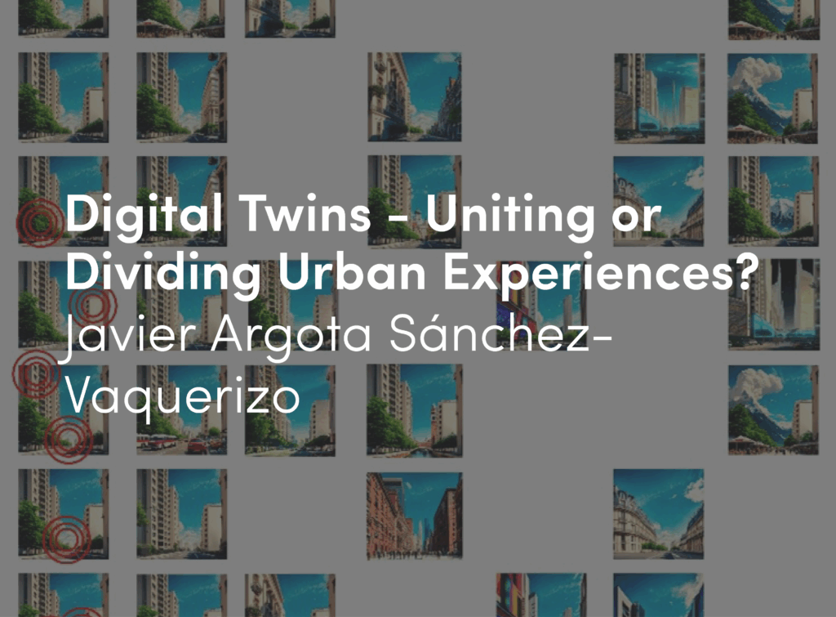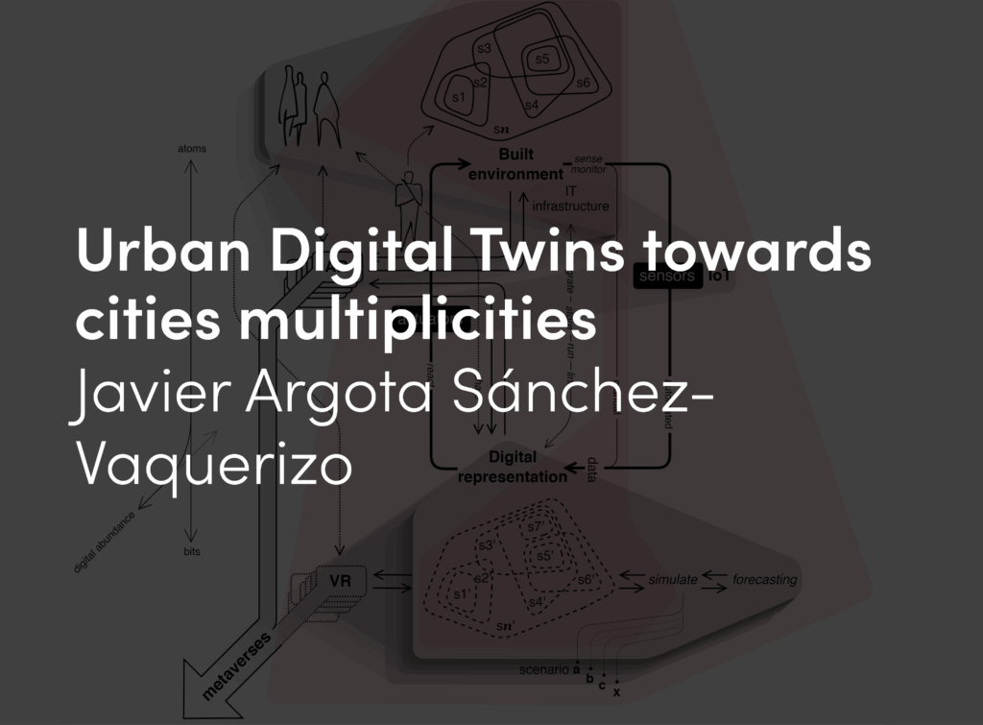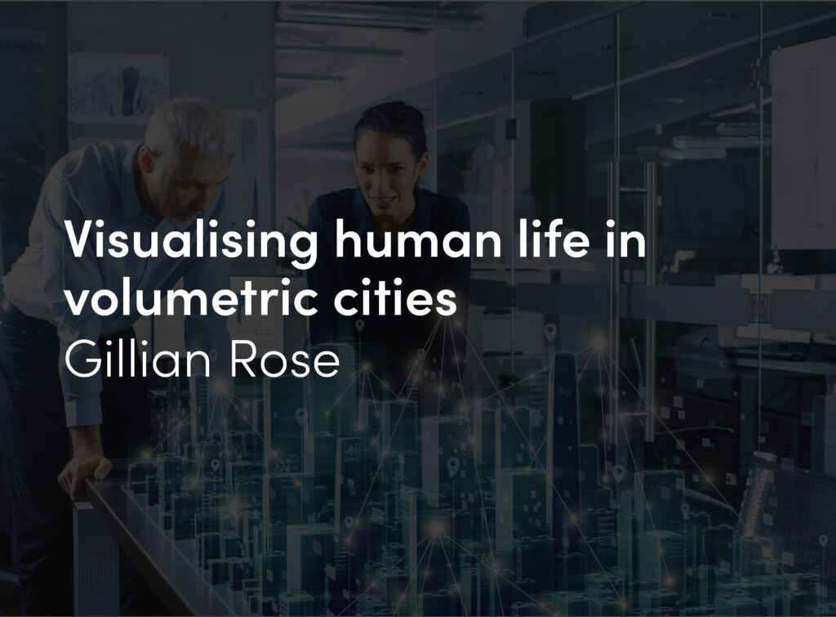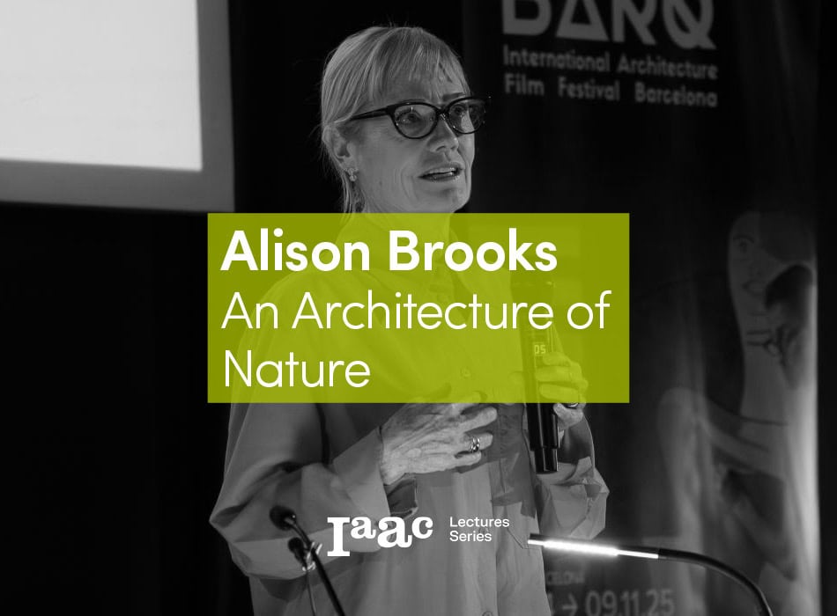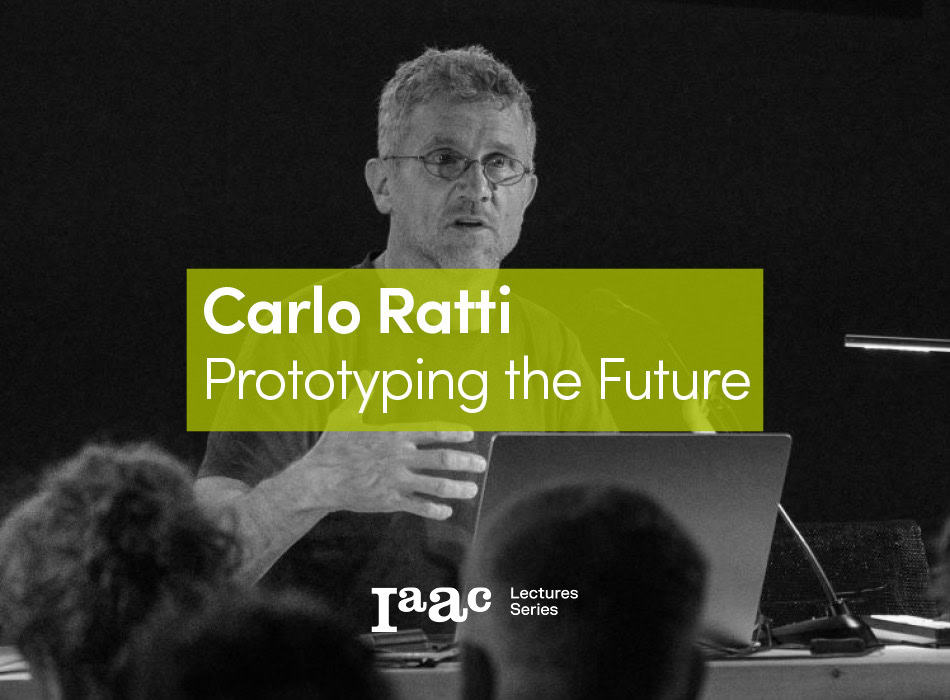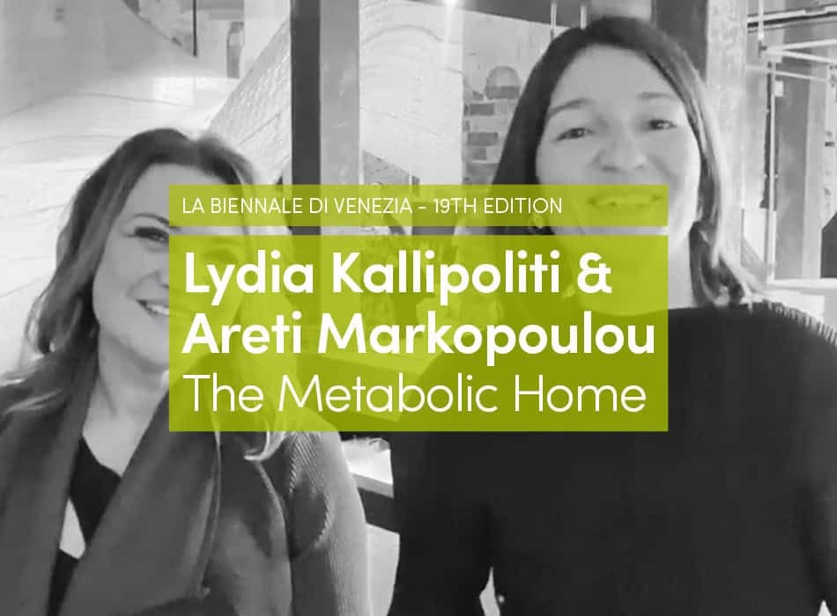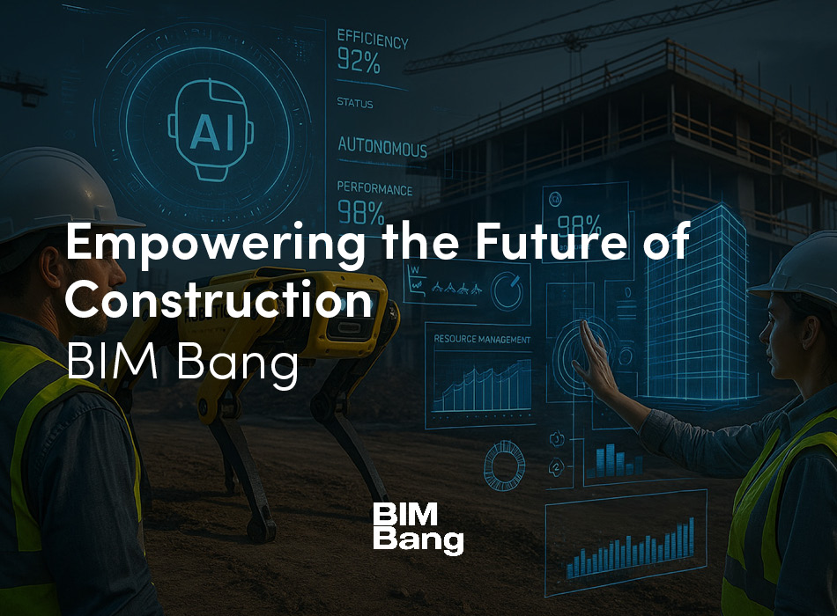For centuries, we have been building searching for rigidness. This has been related, of course, with the notion of security, protection, property and privacy. Rigid concrete columns were first of all incredibly stable – this is the core importance, beyond feasibility, accessibility and cost. Today we are experiencing a shift in perception of notions such as privacy, solidity or stability. We are constantly on the move, both physically and digitally. We work far from where we live, or we live in more than one city, and more than one home, with multiple possibilities of accessible and quick communications to places and people.
Technologies are thriving in our fluid times, contributing to our familiarization with unprecedented non-solid environments.
At the same time we are experiencing a massive environmental crisis. Increasing atmospheric carbon dioxide, extreme weather events, collapsing ecosystems, desertification, toxic pollution, sea level rise or blue sky extinction are part of an extensive list, both protagonist and cause for the historic gathering and climate pact of 195 countries in Paris in 2016.
For a significant group of architects and researchers, the non-solid environments of our digital era seem to be the perfect playground for exploring novel possibilities for adaptive building solutions that can contribute to our energy-hungry lives and inhabiting style. If the anthropocene (or capitalocene [1]) scenario of human impact needs constant change – if climate mutates, if information “runs” at extreme speeds of bits and bytes – then our human-made architecture and built space should be able to change, “run” and mutate rather than just merely being inhabited. Architecture shall move and is moving towards the performative [2], the performative instrument [3] or the alive [4].
Performative Skins & Building Physics
Buildings are responsible for 40% of energy consumption and 36% of CO2 emissions into the atmosphere in Europe (EU Directive 2016). Since climate change is becoming a global priority, the construction industry will have to focus on innovative solutions for energy reduction in the building sector. Traditional top-down design and construction processes that consist of a series of plugged-in artificial and mechanical systems (insulation, electric wires, water channelling, artificial cooling) in buildings are being critically questioned by contemporary multidisciplinary research and technological advancements.
New materials, synthetic biology, computational design and novel fabrication techniques coupled with responsive technologies are becoming a new field of research for low-cost, programmable and performative architectural systems, applied to building skins.
The use of expanding materials (such as hydrogel and hydromorph), phase-change materials (such as acetone or water), and the application of passively actuated soft robotics in the design and construction of building skins, as described in the following projects, present low-cost solutions for passive systems of natural cooling or microclimate control in buildings today. The application of such material systems on the architectural scale is able to contribute to the reduction of the energy consumption attributed to buildings which, as mentioned above, accounts for about 40% of the total final energy consumption in most countries – most of which still comes from non-renewable sources.
Hydromorph Composites – Sweating skins
Expanding hydromorphs and hydrogels are polymeric elastic materials with hydrophilic properties that allows them to absorb and retain large amounts of water in their three-dimensional molecular networks. Typically used in the game industry as well as a means of enlarging three-dimensional shapes for modelling and prototyping, their applications can also be found in medicine and partially in urban infrastructures for urban flooding protection. They have rarely been used in architectural products and buildings and never tested as composites on large-scale building systems. Such materials and their composites, coupled with controlled systems of absorption and building physics design, have extreme potential in creating passive evaporating and cooling building skins.
Prototype 1_Hydroceramic tile [1]
Hydroceramic tile is a façade tile consisting of a composite of hydrogel, elastic fabric and perforated clay layers. The project aims to prototype a custom building element (tile) able to regulate both temperature and humidity in order to meet the habitability conditions required for the comfort zone in the particular context and climate of the city of Barcelona.
The material system is composed of hydrogel in different densities placed between two clay tiles. The outside clay layer is designed and fabricated as a surface arrayed with open conic shapes to enhance ventilation and allow for water and air to reach the hydrogel. The conical geometries of that layer are customized based on the building’s façade orientation to optimize both the water absorption and the direction of evaporation. A layer of fabric soaks up water and behaves as a liquid transmitter through the system while its elasticity keeps the hydrogel in position. Finally, the inner layer consists of a thin perforated clay surface that transmits the evaporated water and cools the interior of the building.
Hydroceramic Tile, Digital Matter 2015
One of the fabrication processes explored was the additive manufacturing of clay, seeking to lower the production cost by eliminating the molds and potentially eliminating the need for fabric, since the water channels can be embedded in the 3D-printed clay surface. The system can be totally passive, collecting rainwater and mist moisture. In a specific climatic context with scarce rainfall, the system allows for the integration of distributed small tanks to collect or store water; when needed, it can be distributed through a series of integrated piping to fill the tiles.
Fabrication process. Additive manufacturing for the creation of the customized clay cones
For the case study of Barcelona’s climate in summer, the system was tested in the laboratory and the outcome values presented a decrease of 5 degrees Celsius compared to a space with regular façade tiles. Additionally, an increase of 20 points of relative humidity was measured in the same system. Although those numbers require further certification, they also allow us to estimate a significant savings of approximately 18% in the use of artificial cooling in a building. The creation of new composites using inexpensive materials such as hydrogel and clay brings forward the possibility of creating self-regulating passive façades that considerably reduce the building’s energy demand.
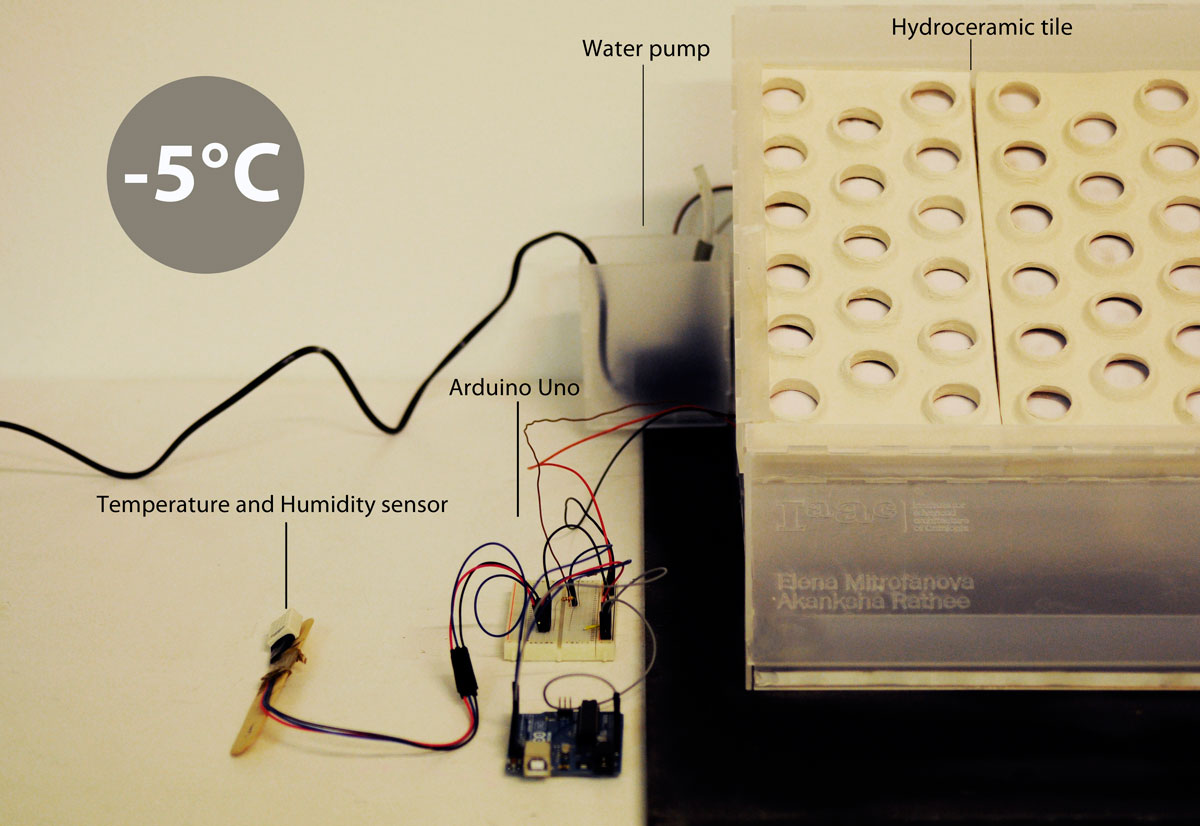
Prototype 2_ Water Driven Breathing Skin [2]
Sodium polyacrylate, one of the superabsorbent polymers in the hydromorph family, is the major material for the following research project. Water Driven Breathing Skin is a soft and elastic skin, which performs in a similar way in terms of water absorption/evaporation, but it can be easily assembled and adapted in outdoor tensile structures. It was developed to create a semi-passive cooling skin, establishing a microclimate and activating public spaces that lack any social activity or program due to extreme high temperatures.
The study focused on compositing and encapsulating hydromorph materials with elastic fabrics and it was followed by a set of experiments in geometries, patterns and scales for passively changing the permeability of the skin through open/close mechanisms and achieving passive ventilation and cooling. The final skin consists of cells whose geometry transforms (from open to closed) based on the water absorption and volume expansion property of the material system.
Water Driven Breathing Skin, Digital Matter 2017
Taking into account the lack of water in targeted climates, the design of the system is based on a tensile conical structure (fog net) able to collect fog/dew and, through gravity, then distribute the moisture along the surface as a whole. The natural cyclical system requires no external energy or resources and – not only is it cost-effective in terms of construction and maintenance, and energy-efficient for areas with water shortages – it is also tensile and pliable and adequate for urban spaces.
Hydromorph cell geometry and fog collection strategy. The cell is able to open and close as a result of the changes on the volume of hydromorph.
A series of tests that were conducted defined the most appropriate fabric combination for the composite, as well as the optimum geometries of the cell where hydromorph has been placed. A combination of hydrophobic and hydrophilic fabrics was also introduced to achieve an optimum closing effect for the cell, on the one hand, and waterproof qualities for the outdoor space on the other.
Skin System and performance
The system is able to be customized for the local context of hot and dry urban areas. Solar and wind analyses serve to define the position and the density, as well as the size of the cells.
Wind and Solar Analysis inform the positioning of the cells in the breathing skin
Passive cooling is a major advantage in terms of building performance and energy consumption reduction. That being said, moisture or air are not the only parameters that increase temperatures in the interior of buildings. Sunlight is also among those parameters, and rethinking shading devices is crucial in contributing to adaptive buildings and microclimate control.
SORO, Soft Robots for Passive Shading Systems [3]
Lightweight passive soft robotic systems are explored in the following research project for achieving passive shading devices that are responsive to daylight and environmental changes without requiring constant active air pressure.
Standard automated shading systems require high costs in their production as well as high demands on energy consumption for their operation. In the case of SORO, soft robotics are used to create lightweight silicon-based components that, when actuated with pneumatic systems (pressured air), are able to bend and change shape without the need for any type of mechanical joint or fastener. Such changes in shape can be predicted and programmed through the design phase and, consequently, we can create components that cover big or small façade surfaces – meaning they allow more or less daylight to enter the building’s interior. Passive soft robotics is a domain that is opening new applications in soft responsive systems where kinetics is needed. The self actuated robots that have been created are currently being studied mainly for applications in medicine. The experiments outlined in this research challenge conventional design thinking and explore self-powered soft robots as a low-cost solution for daylight control in our buildings.
SORO, Digital Matter 2017
A series of performative tests were conducted to define the silicon-based geometries. They are linear active elements that, when actuated, bend along with a bigger surface in which they are integrated. The bending performance was designed to follow biomimicry principles, and the final geometry resembles the operative logics of a flower or a leaf that opens and closes in response to light conditions.
The biggest challenge and contribution of the project is related to minimizing the energy needed for actuating the system. In order to power the robots, soft robotics technologies use pneumatic systems that require large amounts of active energy, usually produced by noisy machines. The current study involves the actuation of the soft robotic parts using basic physics: liquids that expand and turn into gas.
SORO, Diagram of system’s performance
The system relies on the heat of the sun to evaporate a specific liquid, causing it to expand into a gas and, in turn, activate the soft robots to provide shade. The liquid is inserted in a specifically designed container that becomes the core of the responsive component, like the heart of any flower or plant. Once the liquid expands after heating, it fills the silicone pockets and causes the activation of the system (bending and shape change). When the gas cools back down to a liquid, the excess gas escapes through the pores in the silicone causing a vacuum and, thus, the silicone closes the shading system. The silicon remains in this state until the liquid is heated again.
Soft robot passive shading component
The temperature of the liquid inside the container is the crucial parameter that controls the system’s activation. It is affected by direct sunlight, and the temperature difference created in the tank is used as the catalyst of activation.
Since different liquids have different boiling points, the system can be used in different regions of the world according to the environmental context. In this way, liquids that boil at higher temperatures can be used for very hot climates, and liquids whose boiling temperature is low can be used for cooler climates.
Soft robot component showcasing state A and B of deformation
The SORO passive shading system consists of a series of passively actuated components that could be customized and attached to the interior part of the building’s façade controlling the amount of daylight and, consequently, the microclimate in the building’s interior.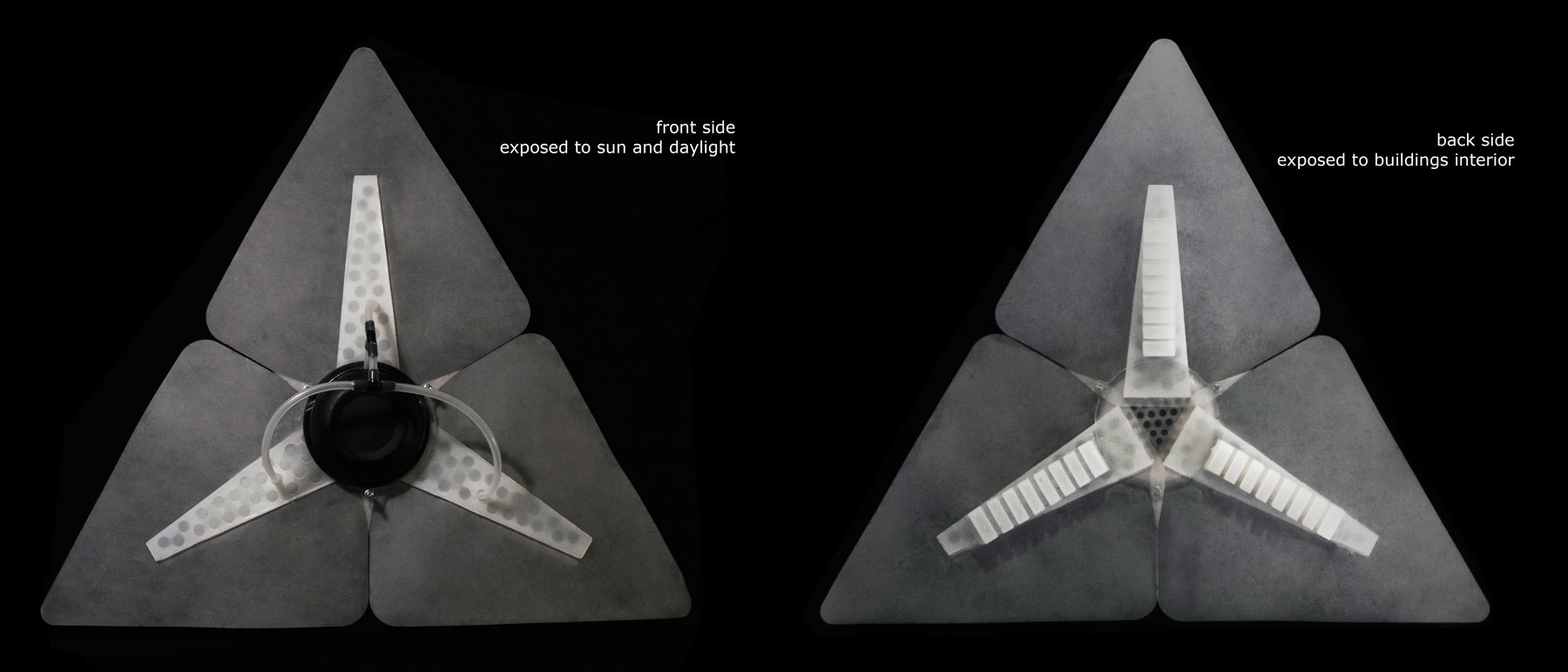
Soft robot prototype showcasing liquid tank in the core of the system
The system was analyzed for implementation in an office building in Barcelona. Using radiation analysis and sunlight hours’ optimization, a genetic algorithm was run to determine the ideal placement for the system on the interior of the glass façade.
Radiation analysis for implementation of the system in office building in Barcelona
The application of active materials and material systems in architecture introduces the notion of transition in form following real-time data on the environment and the user’s needs.
Physical space seamlessly intertwines with digital and material content and becomes an active agent in the dynamic relationship between environment and humans. From polymorphs to kinetic and self-assembly structures – in an era where everything is on the move, it is certain that the “Machine for Living” and “Form Follows Function” have become outdated and have made way for a new bi-directional and symbiotic relationship among nature, humans and built space.
Challenging traditional design thinking, in the age of experience and performance, the questions designers will be dealing with are: How can we design behaviors and what, then, is the scale of architectural operation?





