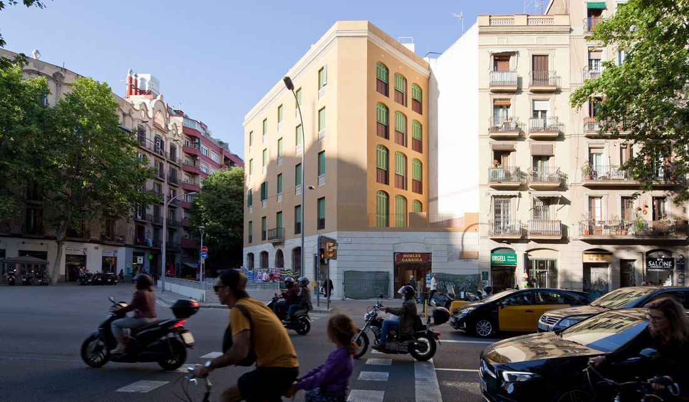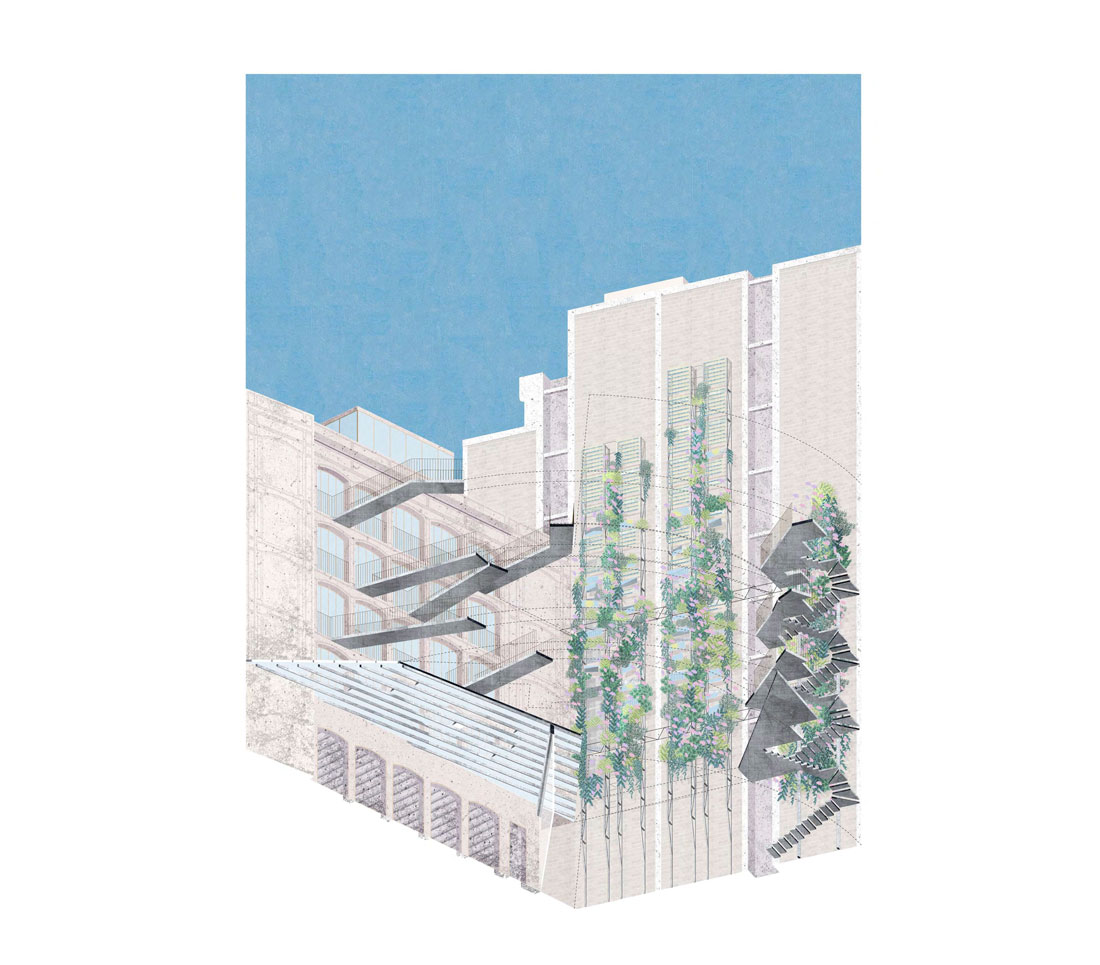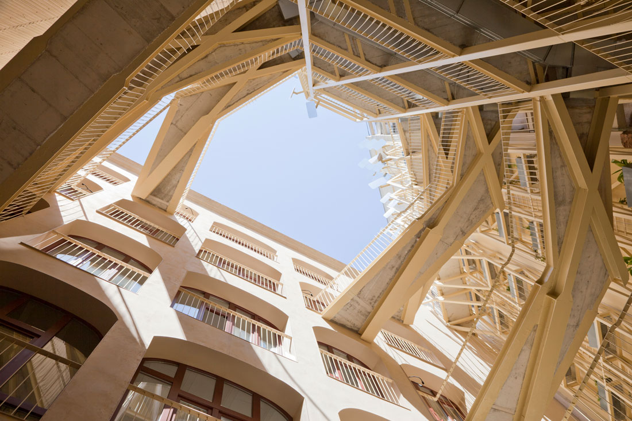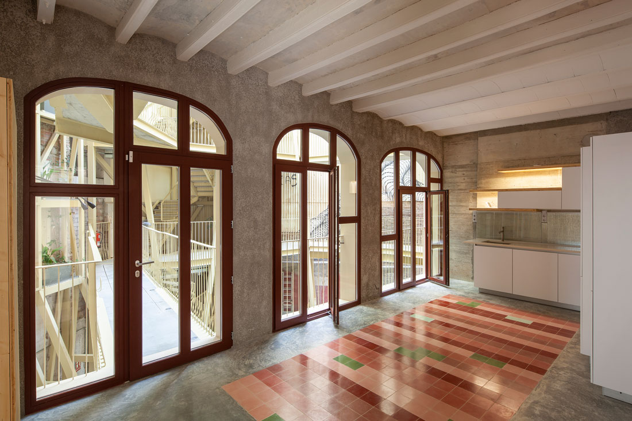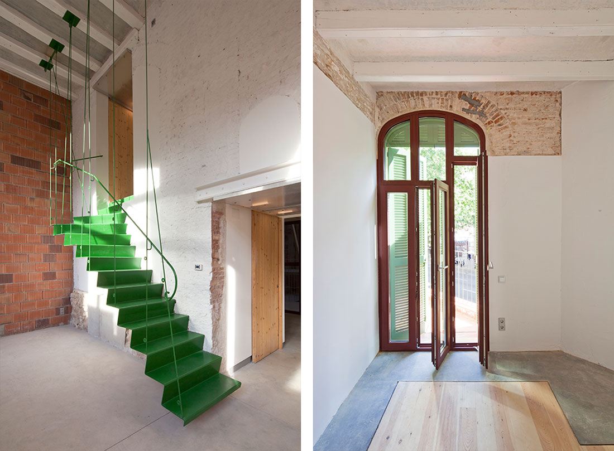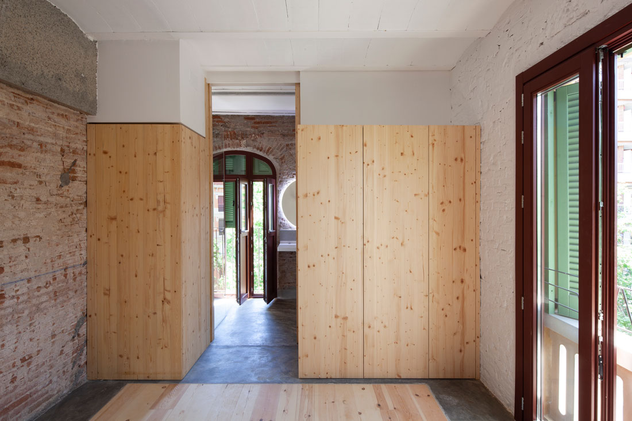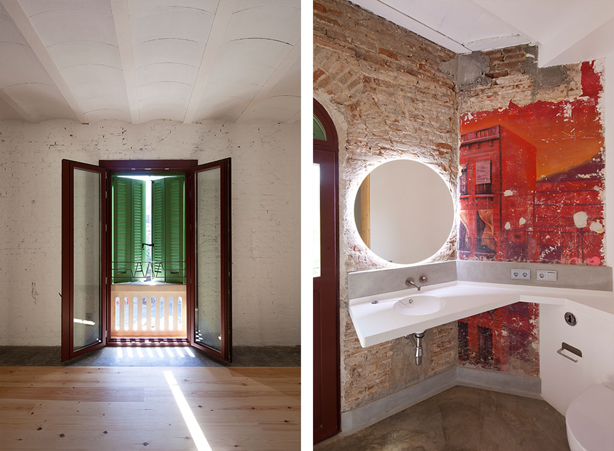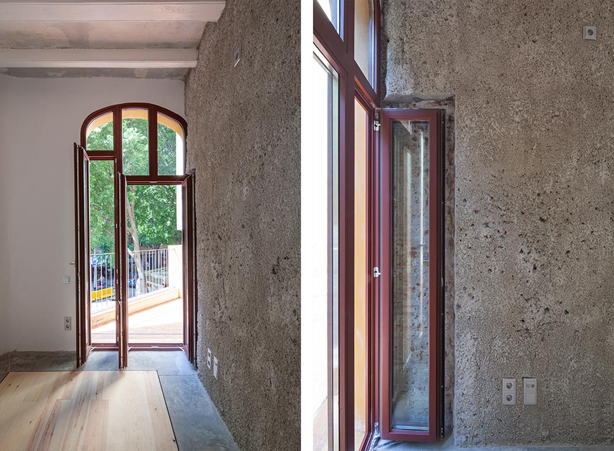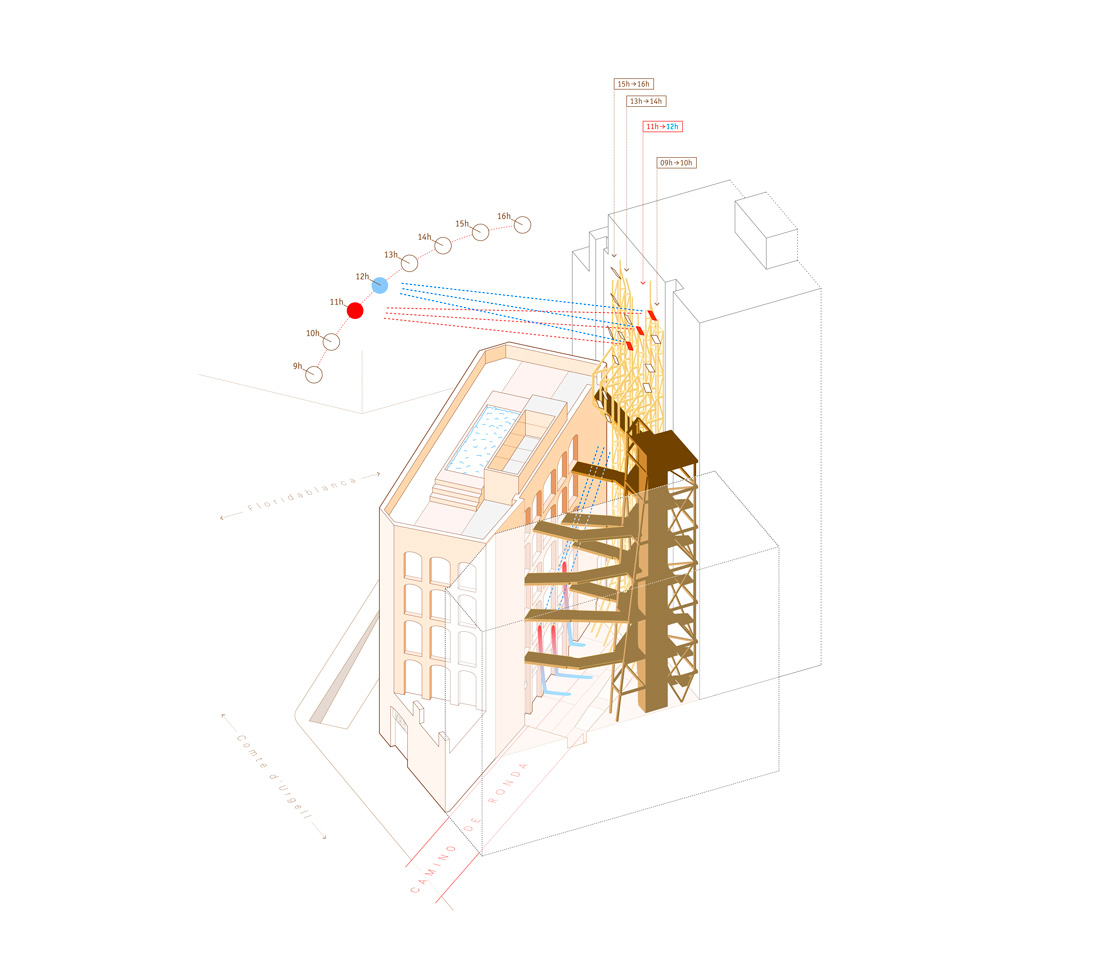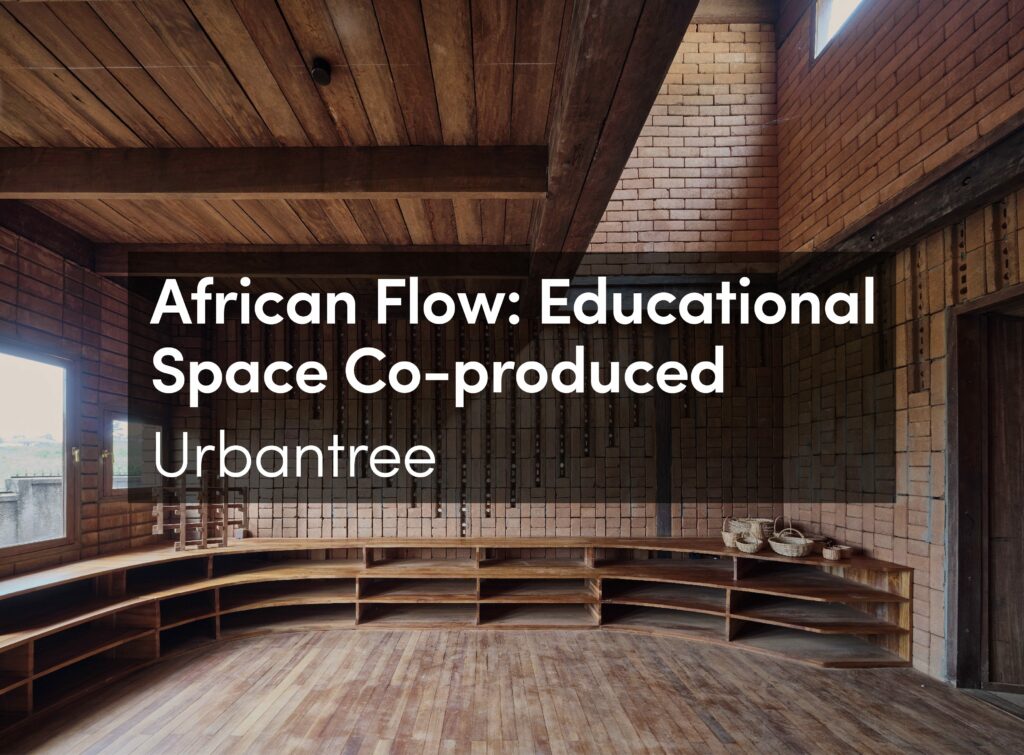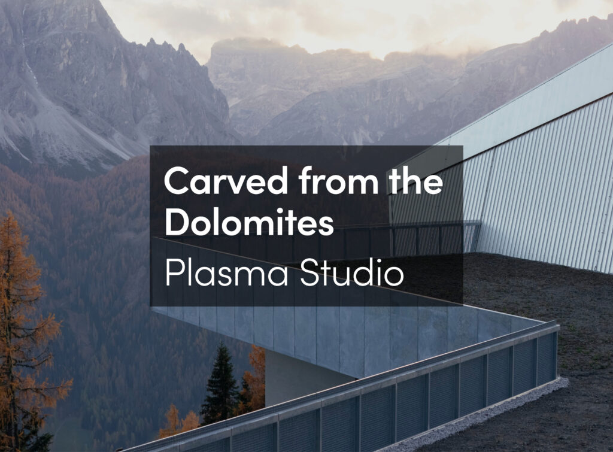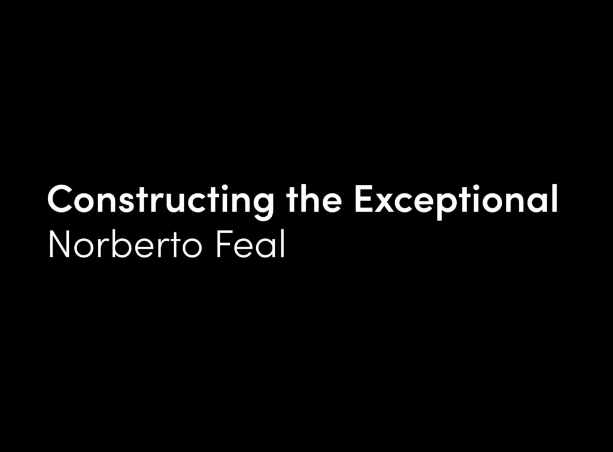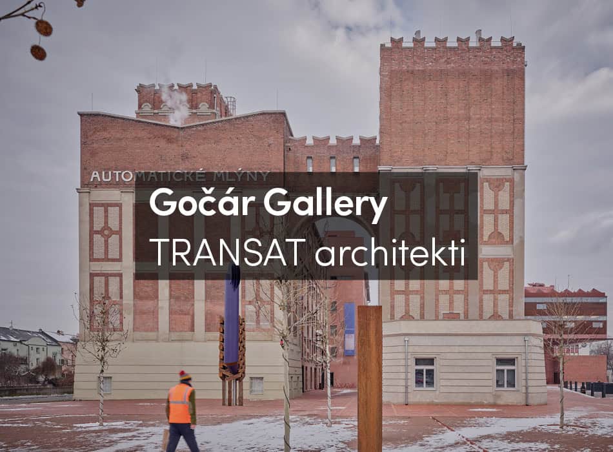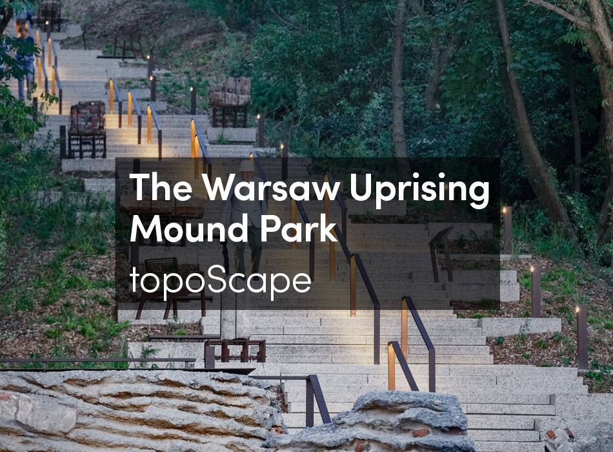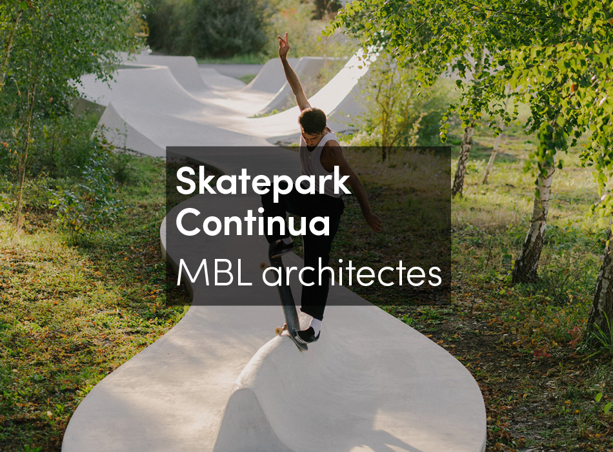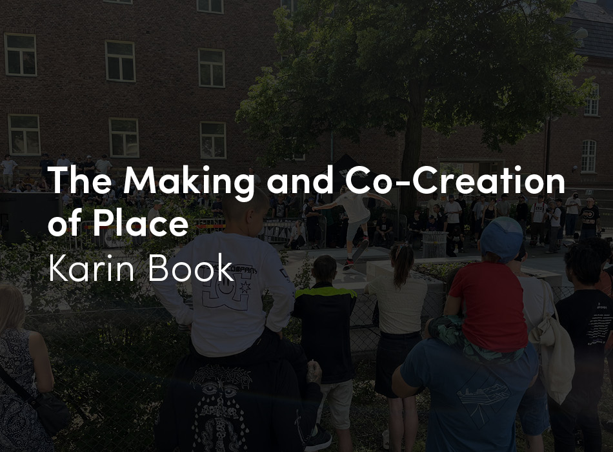La Carboneria is a highly symbolic building in Barcelona, and its rehabilitation involved addressing both history and politics as well as diverse sensibilities. Integrating them as design tools was as relevant as the attention paid to the material heritage and conditions.
Built in 1864, this multifamily residential construction is the oldest building in Ildefons Cerdà’s seminal Eixample neighborhood. Its beginnings were troubled: the original developer, Narcis Tarragó, planned four façades, unsure whether the old medieval ‘Wall street’ would be transformed into a wide boulevard that the City Hall wanted – in contrast with Cerdà’s more progressive design. In the end, Cerdà’s ideas prevailed and the building’s most striking façade remained hidden from view, blocked by neighboring buildings in a small inner courtyard that remained inaccessible until 150 years later.
In 2016, La Carboneria was listed as protected heritage; in consequence, its rehabilitation needed to recover the long-hidden rear façade and its larger windows, even though they overlooked two nearby blank party walls in a dilapidated interior courtyard. Since the building’s original stairway had been demolished by the previous owner, we built the new one, along with the elevator, on the farthest corner of the courtyard. The entrances to each apartment are now situated on their own aerial walkway. This creates a three-dimensional community space, views of the long-hidden façade facing the polemical ghost boulevard and outstanding views from the larger windows. One more apartment fit into the space vacated by the stairwell, which offered financial justification for the more involved design strategy.
Although the heritage regulations allowed us to gut the entire building except the facades, the original structure of the building was preserved. The roof needed replacement, but the rest of the floors, walls and foundations were reinforced. Once the reinforcement was completed, the surplus of available loads was used to make the roof accessible and place a one-meter deep collective pool on top of the middle loadbearing wall.
The interior distribution protects and emphasizes the original loadbearing wall by associating storage and mechanical areas with it. Openings provide visual connectivity between the living areas, the inner courtyard and the street as conceived by Cerdà. Other advantages of this solution are effective cross ventilation and natural light throughout the day, thus contributing to energy savings with passive solutions. The use of original, breathable materials and other relatively natural finishes such as waxed or oiled pine wood, results in an open space free of volatile substances.
The roof insulation, window and door frames, and glass designed to insulate thermally and acoustically from the busy carrer Urgell, resulted in an average consumption of less than 60% of the local average without adding insulation to the exterior façades. This solution avoided damaging the exterior of the building or subtracting space inside, as well as other problems associated with multilayer solutions that are less suitable for the Mediterranean climate.
It was impossible to restore the existing street art mural due to the deterioration of the base plaster. Moreover, according to city heritage regulations the façade had to recover its original, historical condition. Also, its reuse as the public façade of a renovated building would have run contrary to the original intention of the mural’s authors. Efforts to preserve the traditional furniture shop on the ground floor were ultimately successful.





